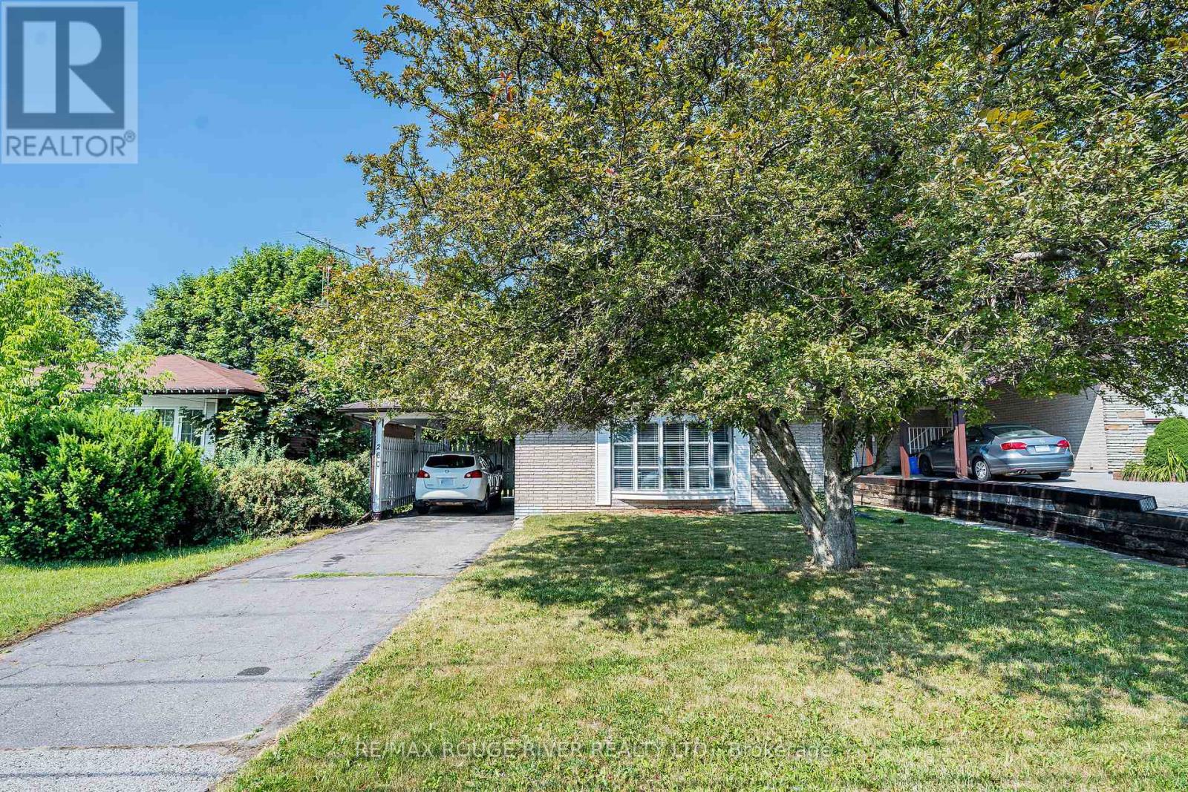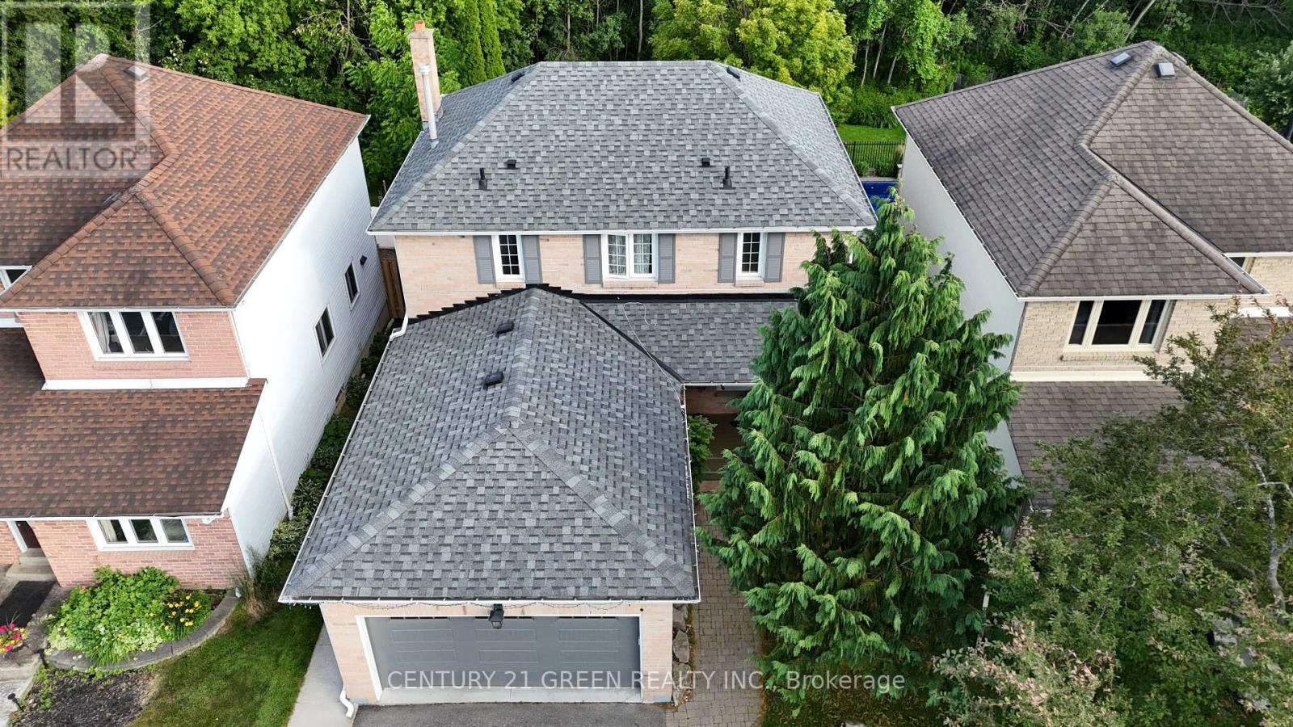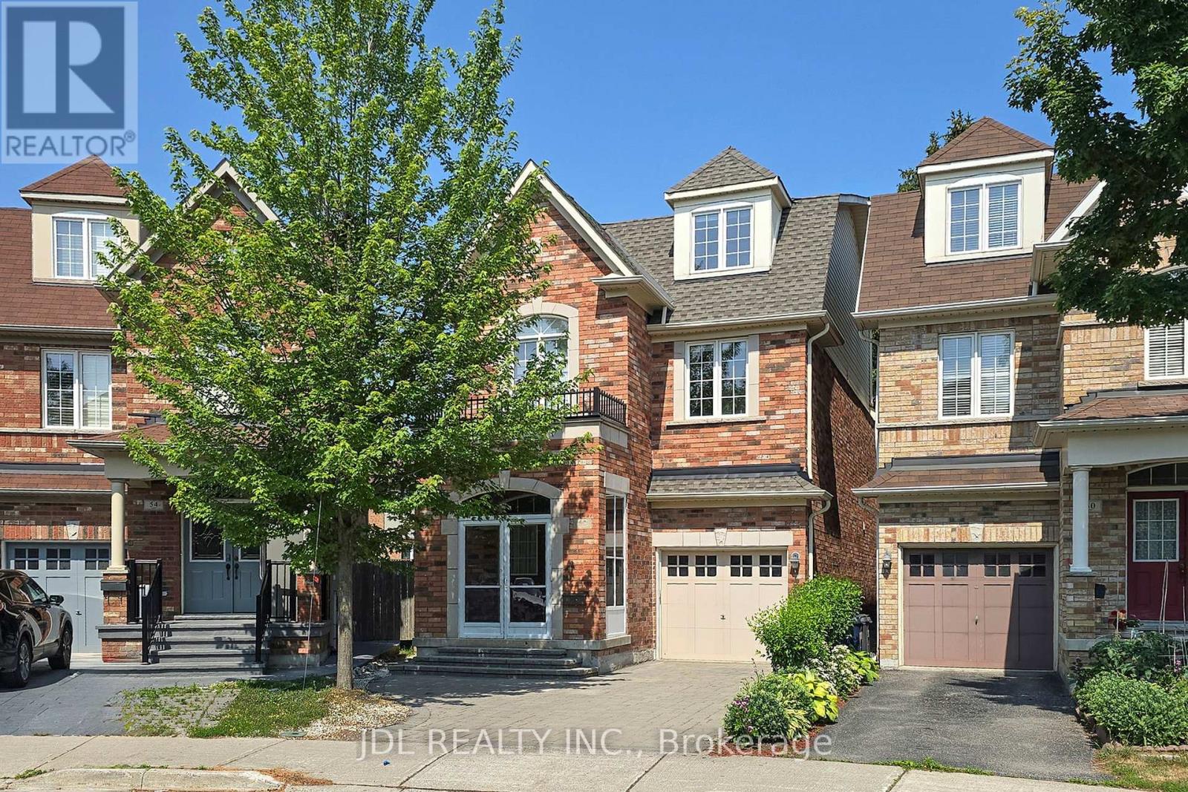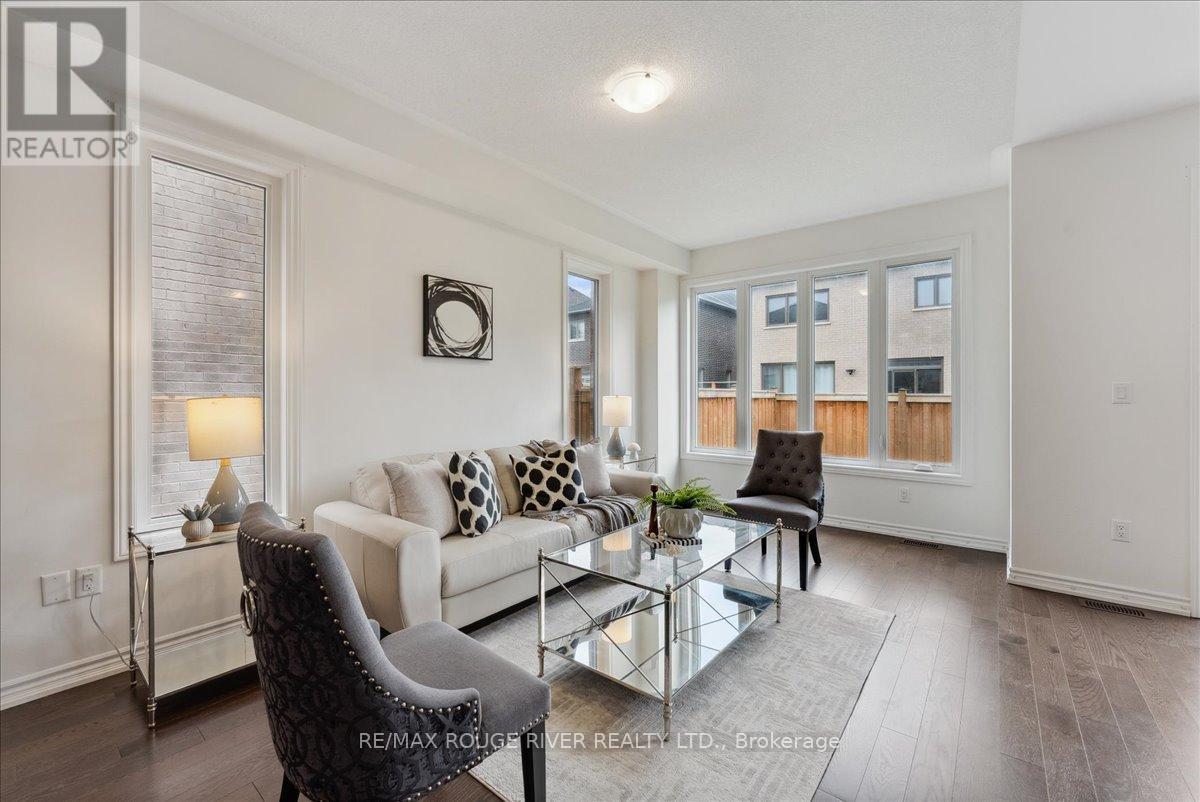1015 - 1000 The Esplanade Avenue N
Pickering, Ontario
Lovely Updated One Bedroom Condo In The Heart Of Pickering. Re-Designed Kitchen For Optimal Storage And Style, Granite Countertop, Full Sized Stainless Steel Appliances, Under-Cabinet Lighting. Laminate Flooring Throughout, Ensuite Laundry With Full Sized Washer/Dryer, Bright Open Concept Living/Dining Room With Built-In Storage And Crown Molding. Freshly Painted. Renovated Bathroom With Gorgeous Shower, Bedroom Boasts Walk-In Closet With Custom Adjustable Shelves. Walk To Pickering Town Centre, Community Centre, Library, Town Hall, Restaurants, Groceries, Banks. Fantastic Location For Commuters, Steps To Bridge To The GO Train And Bus Route. Condo Fees Include All Utilities And Rogers High Speed Internet/Cable As Well As Access To Many In Building Amenities Including An Outdoor Pool, Fitness Centre, Sauna, Party Room, Library, Billiards Room, BBQ Patio, Car Wash Station, Visitor Parking, Electric Vehicle Charging Stations Available. Perfect For First Time Buyers Or Down Sizers! (id:59911)
Sutton Group-Heritage Realty Inc.
40 Stamford Square N
Toronto, Ontario
Your next home in Clairlea - a wonderful, quiet and friendly community on a coveted street! This newly renovated detached home on a massive 45 x 125 ft lot is sure to be perfect for you and your family. This home is bright and new while still feeling like home - 3 sizeable bedrooms with closets, and a newly designed modern bathroom complete with a deep tub and stylish finishes. The home has been thoughtfully updated throughout with brand new stainless steel appliances, new flooring, hardware, contemporary lighting, doors, and fresh paint, offering a clean and modern aesthetic. Additional storage space in the upper bedrooms. The modern kitchen is a standout feature boasting white cabinetry, crisp white subway tile backsplash, full pantry, bright windows, and a wide layout ideal for cooking and entertaining. Spacious living room and separate dining room overlook the landscaped yard. Central A/C and heating ensure year-round comfort, plus a private driveway with two-car parking. The expansive backyard includes a large shed for the tenants exclusive use. Located on a quiet tree-lined street, this home is ideal for families seeking a peaceful, community-oriented setting. The area is known for its schools including Clairlea PS, nearby parks like Jim McPherson Park, and close proximity to popular destinations such as the Golden Mile shopping centre, the Scarborough Bluffs, and beloved local landmarks like the Cookie Factory. Residents enjoy superb access to public transit, with nearby bus routes on Victoria Park, Pharmacy Avenue, and St. Clair Avenue East, a fifteen-minute walk to Eglinton Ave streetcars, and short drives to Victoria Park Subway Station, Scarborough GO Station, Danforth GO Station, the Don Valley Parkway, and Highway 401.This is a rare opportunity to lease a turnkey home in one of Toronto's most connected and welcoming communities. Book your private showing today and experience all that 40 Stamford Square North has to offer. It won't last long! (id:59911)
Sotheby's International Realty Canada
260 Harmony Road N
Oshawa, Ontario
Charming & Spacious 4-Level Backsplit in desirable Eastdale! Cute as a button and full of character, this beautifully maintained and recently renovated detached 4 level backsplit offers incredible space, comfort, and versatility for families or investors alike. Nestled in the highly sought-after Eastdale community, this home is directly across the street from Eastdale Collegiate and Vincent Massey Public School-a perfect location for growing families! Step inside to an open-concept layout with new kitchen and center island ideal for entertaining, with abundant natural light filling the spacious living and dining areas. The home features 3+1 generous bedrooms and 3 newly renovated bathrooms, blending modern updates with timeless harm. The lower level boasts a private in-law suite complete with a huge bedroom with walk-in closet, kitchenette, 5-piece luxury bath, and cozy fireplace-all accessible through a separate entrance. Ideal for extended family or potential rental income. Additional updates include new kitchen, windows, all 3 bathrooms, finished basement and A/C unit offering peace of mind and energy efficiency. Don't miss this opportunity to own a move-in ready gem in one of Oshawa's most family-friendly neighbourhoods! (id:59911)
RE/MAX Rouge River Realty Ltd.
1b - 104 Crockford Boulevard
Toronto, Ontario
Located at 104 Crockford Boulevard in Scarborough, Ontario, this 2,040 square foot industrial storage unit offers a practical and well-situated space ideal for warehousing, light manufacturing, or service-based businesses. The unit features an 18-foot clear ceiling height, providing generous vertical space for storage or operational needs. Access is convenient with a full-size drive-in door that accommodates vehicles and equipment, along with a separate man door for easy pedestrian entry. The space is clean, functional, and ready for immediate occupancy. Zoned E1 Employment Industrial, the unit allows for a wide range of industrial and employment-related uses, offering flexibility for various business operations. The property is located in a well-established industrial area with excellent connectivity to major roadways, including Eglinton Avenue East, Warden Avenue, Highway 401, and the Don Valley Parkway, making it an ideal location for businesses that rely on efficient transportation and access across the Greater Toronto Area. This unit is available for lease immediately. Lease rate includes building insurance, taxes, maintenance and utilities. (id:59911)
Forest Hill Real Estate Inc.
13 Alderbrook Drive
Clarington, Ontario
Welcome to your Dream home! Stunning 4 Bedroom 4Bathroom Detached home nestled on a ravine Lot. This home offers the perfect blend of comfort, space, and natural beauty. Enjoy the serenity of backing onto lush green space and Farewell Creek. Spacious layout designed with a sunfilled living room and walk out to a private deck with breathtaking ravine views. Modern kitchen features quartz countertops, stainless steel appliances with a Gas stove. Large primary bedroom with walk-in closet and a 4-piece ensuite overlooking the trees. Expansive basement with 2 bedrooms and a full washroom with 2 storage spaces perfect for extended family, guests, or potential rental income. Close to schools, parks, transit, easy access to highway, and shopping. Book your showing with confidence (id:59911)
Century 21 Green Realty Inc.
10 Buckles Court
Clarington, Ontario
Welcome to this stunning 2,962 sq. ft. detached home, ideally located on a premium lot in a quiet, child-friendly cul-de-sac. Offering both privacy and convenience, this home boasts a double garage and an extended driveway accommodating up to six vehicles. The spacious backyard is perfect for outdoor entertainment, gardening, or simply unwinding in a peaceful setting. Step into a grand foyer with soaring 20-ft ceilings, setting a luxurious tone for the entire home. The freshly painted main floor features separate living and family rooms, providing versatile spaces for entertaining and daily living. Large windows fill the home with natural light, complemented by 9-ft smooth ceilings and stylish pot lights. The upgraded modern kitchen is a chefs delight, featuring quartz countertops, a large island, a breakfast bar, and a convenient servery ideal for hosting gatherings. Premium stainless-steel appliances, an electric stove with a gas option, and elegant finishes add to the kitchens contemporary appeal. Ascend the beautiful oak staircase to the second floor, where four generously sized bedrooms await. The primary suite is a true retreat, boasting double-door entry, a spacious walk-in closet, and elegant pot lighting. The spa-like 5-piece ensuite features a soaker tub, a glass-enclosed shower, and a dual vanity. The unspoiled basement presents endless possibilities, including the potential for a separate side entrance, making it an excellent option for a future in-law suite or rental income. Situated in a highly sought-after neighborhood, this home is minutes from parks, top-rated schools, shopping centers, and essential amenities. With quick access to Highways 401 & 115, commuting is seamless. This move-in-ready home is also perfect for families and students, with Trent University, Durham College, Loyalist College, and Fleming College all within 30 minutes via public transportation. (id:59911)
Homelife/miracle Realty Ltd
9 Camill Avenue
Ajax, Ontario
Welcome to 9 Camill Ave! This beautiful property is the perfect starter home or investment opportunity, featuring tasteful modern updates throughout. Enjoy a bright and inviting living area, a spacious master bedroom complete with a walk-in closet and ensuite, and a main 4-piece bathroom. The home boasts elegant oak stairs and an eat-in kitchen with ceramic backsplash and a walkout to the backyard. Located in a high-demand area, it sides onto a park and is just minutes walk to schools. The private fenced yard and separate entrance to the basement offer added convenience and potential. Dont miss out on this excellent opportunity! (id:59911)
RE/MAX Community Realty Inc.
75 Oshawa Boulevard N
Oshawa, Ontario
Welcome to 75 Oshawa Blvd N, a beautifully maintained 4-bedroom, 2-bathroom detached home that perfectly blends original character with thoughtful modern upgrades. Situated in a family-friendly neighborhood, this home offers a bright and functional layout ideal for families, first-time buyers, or those looking to downsize. The main floor features a spacious family room with a nearby washroom that functions perfectly as a fourth bedroom or guest suite. Upstairs, the finished attic offers a versatile bonus space that can also be used as a bedroom, office, or play room offering flexibility to suit your lifestyle. Recent updates include new fencing completed in 2021, providing added privacy and curb appeal. The kitchen features new appliances installed in 2021. In 2022, the home was upgraded with R60 attic insulation, a high-efficiency furnace, central air conditioning, a tankless water heater, and a new driveway. Most recently, a 200 amp electrical panel was installed in 2024, along with a brand-new washer and dryer. Located close to schools, parks, shopping, public transit, and other essential amenities, this move-in-ready home is a fantastic opportunity to own a lovingly updated property in the heart of Oshawa. (id:59911)
Century 21 Leading Edge Realty Inc.
794 Ritson Road S
Oshawa, Ontario
Don't Miss This Serene 1 1/2 Story Home In Growing Neighborhood Of Lakeview, Kitchen Has Stainless Steel Appliances, A Tin Backsplash And A Separate Eating Area With An Open Concept Family Room And Walkout To Deck Overlooking a Beautiful Fenced Yard. Separate Dining And Living Room Areas Have Tons Of Natural Light. 2 Bedrooms On Upper Floor With Beautiful High Trim, Crown Molding And Thermal Windows. Lots Of Storage Area With A Huge Lot; Backyard Is Like A Play Ground. (id:59911)
Century 21 Leading Edge Realty Inc.
52 Wyper Square
Toronto, Ontario
Offered for sale is a stunning 4-bedroom detached home nestled in the desirable White Haven neighborhood. one of the largest homes on Highgate Court, boasting 2,338 sq ft of living space! Perfect for families seeking a quiet yet well-connected community, this immaculate property is just minutes from the upcoming subway extension at McCowan and Sheppard, Highway 401, Agincourt Collegiate High School, shopping centers, parks, and more. Recently updated with a new roof (2024), brand-new blinds, and elegant pot lights in the kitchen and living room, the home seamlessly blends modern style with everyday functionality. The bright, open-concept kitchen features a brand-new stove and freshly painted walkout deck, while abundant natural light fills the space from sunrise to sunset creating a warm and inviting atmosphere throughout. A rare find in this location, this home truly has it all! (id:59911)
Jdl Realty Inc.
3135 Concession 9 Road
Pickering, Ontario
LIVE LIFE ENTERTAIN! YOUR PERFECT RETREAT. CHARMING 4 BEDROOM CENTURY HOME ON A 1/2 ACRE PRIVATE LOT IN THE HAMLET OF BALSAM, EASY ACCESS TO THE CITY. THIS HOME FEATURES A FORMAL LIVING ROOM W HARDWOOD FLOORS, EAT-IN KITCHEN W ROLLING CENTRE ISLAND & W/O TO THE COSY SITTING ROOM - THE PERFECT SPOT TO RELAX AND READ NEXT TO THE GAS FIREPLACE, A SCREENED IN PORCH WITH W/O TO STONE PATIO, EXTENSIVE PERENNIAL BEDS, APPLE TREES, HEATED POOL, HOT TUB AND POND! ALSO WORKSHOP/POOL HOUSE WITH CHANGE ROOM. THE PRIMARY BEDROOM IS ON THE MAIN FLOOR, FEATURES A CLOSET WITH B-IN DRAWERS, THERE IS A 3 PC BATH W GLASS W-IN SHOWER, UPSTAIRS ARE 2 OTHER BEDROOMS AND A HANDY 2 PC BATH, THE LOWER LEVEL HAS A 4TH BEDROOM/GYM OR DEN W B-I BOOKCASE/STORAGE, LOVELY A/G WINDOWS THAT LET IN THE LIGHT, LAUNDRY PLUS STORAGE. LOWER SHINGLES 2025, SHINGLES MAIN & POOL SHED 2021, METAL ROOF ON PORCH. MORE PICTURES TO COME JULY 2ND (id:59911)
Sutton Group-Heritage Realty Inc.
122 Laing Drive
Whitby, Ontario
Absolutely Stunning And North Facing 4-year-old Semi-detached Home, Perfectly Situated In The Heart Of The Highly Desirable Whitby Meadows Neighbourhood. Step Inside And You're Immediately Greeted By Hardwood Flooring That Flows Throughout The Main Level. The Spacious Great Room, Seamlessly Combined With The Dining Area, Is Bathed In Natural Light From Large Windows, Creating A Bright And Inviting Atmosphere. Soaring 9-foot Ceilings Add To The Sense Of Openness, While The Elegant Staircase With Stylish Metal Pickets Brings A Modern, Upscale Touch. The Kitchen Is A True Highlight featuring A Large Center Island With Quartz Countertops, Stainless Steel Appliances, And A Dedicated Breakfast Area With A Sliding Glass Walk-out To A Private Deck Perfect For Morning Coffee Or Entertaining Guests. A Stylish Staircase With Metal Pickets Leads You Upstairs, Where You'll Find Four Generously Sized Bedrooms. The Primary Suite Is Your Own Private Retreat, Complete With A 4-piece Ensuite Bath And A Spacious Walk-in Closet. The Additional Bedrooms Are Bright And Roomy, Each Offering A Closet And Large Window, Ideal For Children, Guests, Or Home Office Use. Unfinished Basement Features A Separate Entrance, Offering Incredible Potential For An In-law Suite, Rental Unit, Or A Custom-designed Recreation Space To Suit Your Needs. The Possibilities Are Endless! Enjoy Easy Access To Major Highways(412, 407, And 401), Just Minutes Away From The Whitby Go Station, And Close To Parks, Schools, And Shopping Centres Everything You Need Is Right At Your Door Step. Whether You're A Growing Family, An Investor, Or A Professional Looking To Settle In A Connected And Flourishing Community, This Home Offers The Perfect Combination Of Modern Style, Practical Layout, And Unbeatable Location. This Is More Than Just A Home It's A Lifestyle. (id:59911)
RE/MAX Rouge River Realty Ltd.











