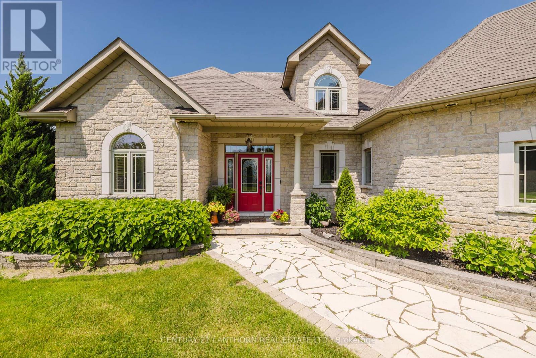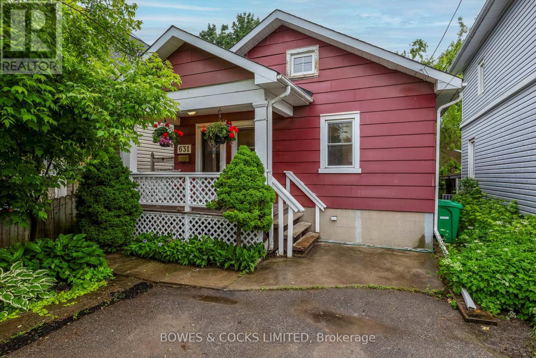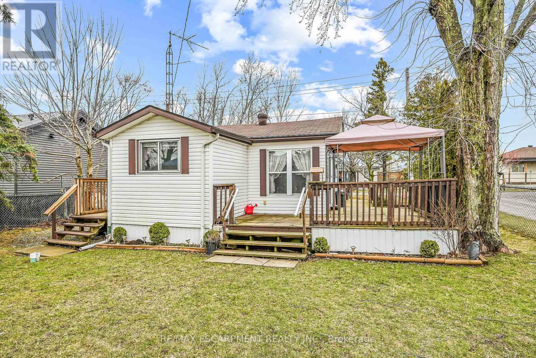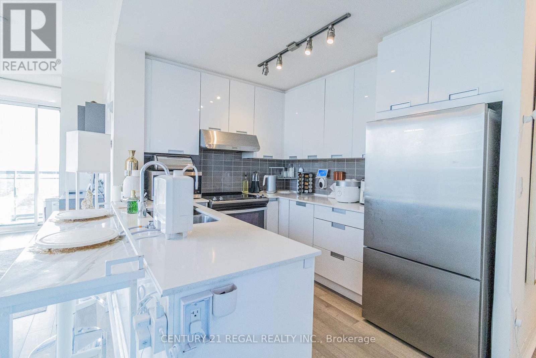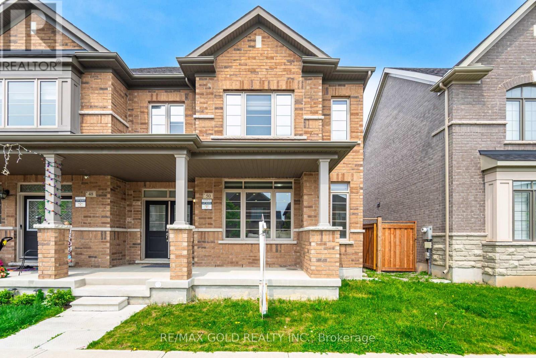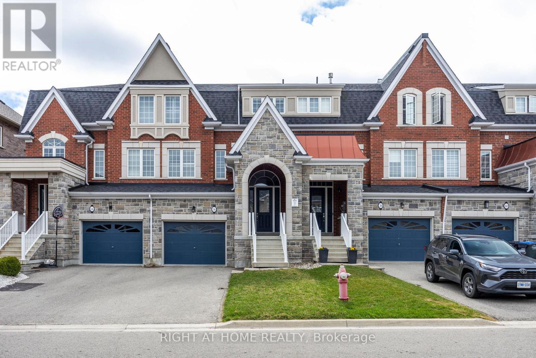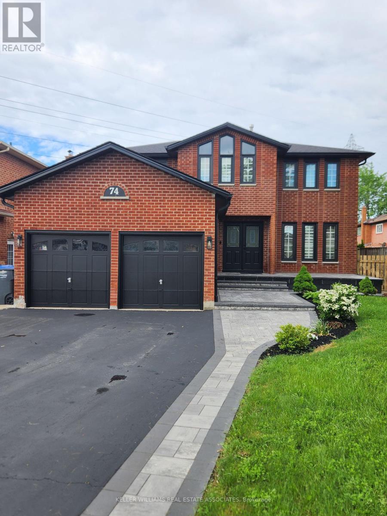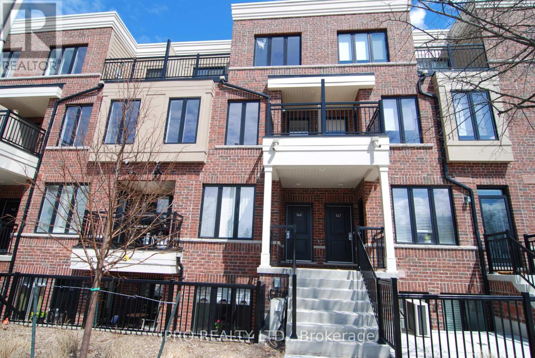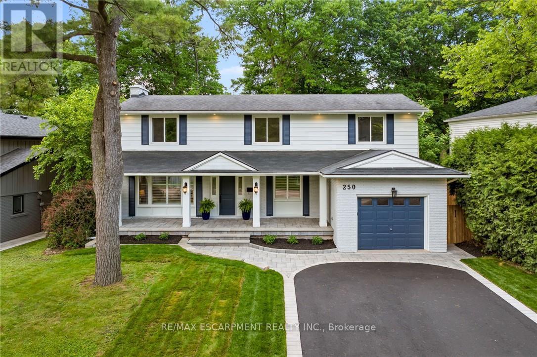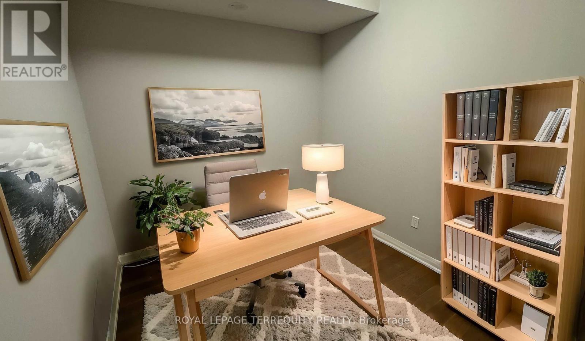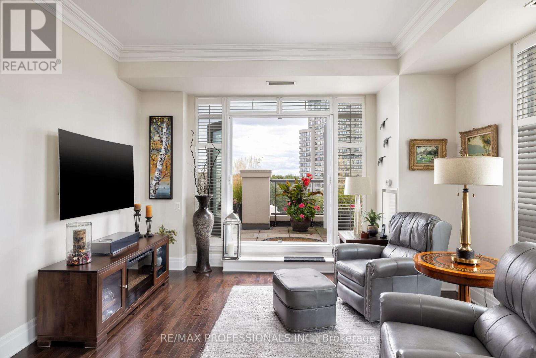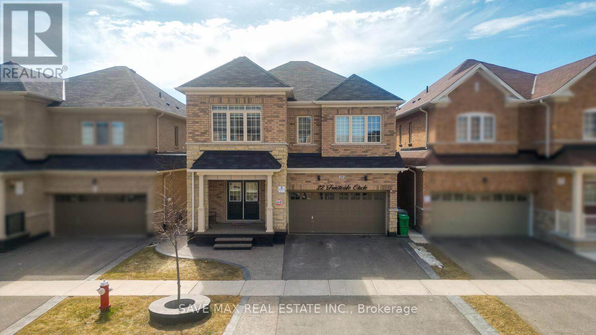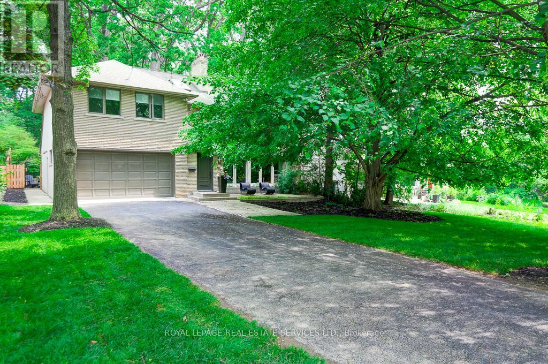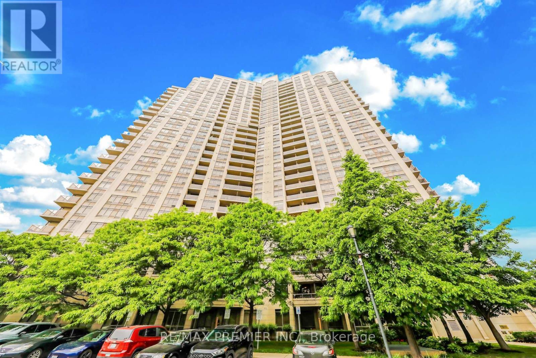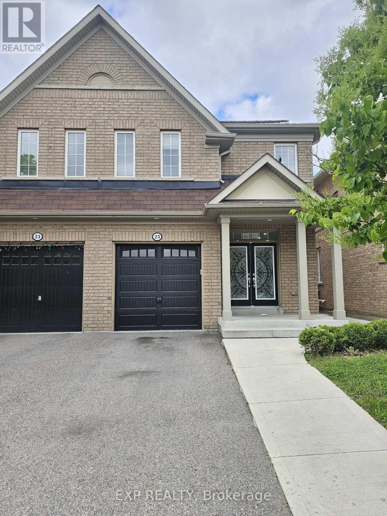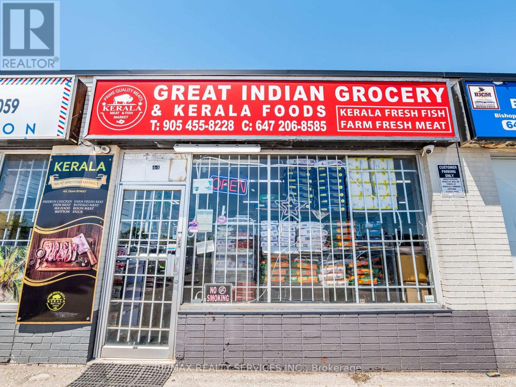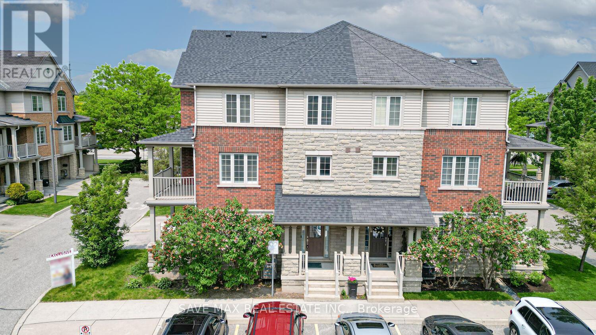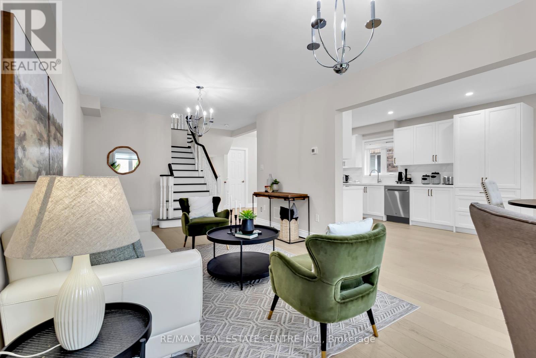54 Bayshore Road
Brighton, Ontario
Welcome to this stunning executive home perfectly positioned on the shores of picturesque Presqu'ile Bay. This elegant 3-bedroom, 3-bathroom home offers an unparalleled blend of luxury, comfort, and scenic beauty. Step inside to discover a thoughtfully designed layout featuring oversized windows and patio doors that flood the space with natural light and showcase breathtaking, uninterrupted, panoramic views of the bay. The main floor boasts gleaming hardwood floors throughout, a spacious open-concept living and dining area, and a gourmet kitchen complete with a large pantry perfect for the home chef. Convenience meets style with a main-floor laundry room off of the oversize single car garage, ideal for everyday ease. The main floor primary suite offers a peaceful retreat with stunning water views and a light and airy ensuite bathroom. In the lower level, both additional bedrooms are generously sized, providing comfort and flexibility for family or guests. An oversized rec room downstairs, can continue to be used as office space, or reconfigured to suit your needs. As a bonus, there's a loft area perfect for quiet times with amazing views. Outside, enjoy meticulously landscaped grounds with a full irrigation system, ensuring beauty and ease of maintenance year-round. Whether you're entertaining on the expansive deck or simply enjoying a quiet morning coffee while watching the sunrise over the bay, this home delivers a lifestyle of tranquility and sophistication. Don't miss your chance to own this exceptional waterfront property where luxury meets natural beauty. (id:59911)
Century 21 Lanthorn Real Estate Ltd.
631 Downie Street
Peterborough, Ontario
Welcome to this charming and character-filled 3-bedroom home nestled in a quiet, friendly neighbourhood perfectly located close to schools, parks, shopping, and essential amenities. From the moment you step inside, you'll be greeted by the warmth of hardwood floors that flow throughout the main level, enhancing the inviting and timeless feel of the home. The open-concept living room, kitchen, and dining area is ideal for both entertaining and everyday living, offering a seamless space for gathering with loved ones. Step through the walk-out doors to your private backyard retreat, featuring a deck and lower patio perfect for summer barbecues or morning coffee. The yard offers the perfect blend of outdoor enjoyment and low-maintenance living. Downstairs, you'll find a partially finished basement with a versatile rec room great for a home gym, playroom, or movie nights as well as an abundance of storage space to keep things organized and clutter-free. Recent updates include a newer furnace and A/C, giving you peace of mind and comfort year-round. Whether you're a first-time buyer, downsizer, or investor, this home offers incredible value with room to grow. Full of personality and practical upgrades, its a must-see! (id:59911)
Bowes & Cocks Limited
20 Melville Lane
Haldimand, Ontario
Attractive & super affordable year round cottage located at 20 Melville Lane in heart of Selkirk Cottage Country. Pride of lengthy ownership resonates thru-out the 658sf interior, white vinyl sided exterior & 50ft x 80ft clean lot - short walk to beaches -45-55 min to Hamilton, Brantford & 403 - 20 mins W of Dunnville - similar distance E of Port Dover w/Selkirk 10 mins away. This move-in ready home ftrs open concept living room, bright kitchen sporting ample cabinetry, back-splash, appliances & adjacent dinette incs patio door WO to huge 300sf entertainment deck ftrs rigid gazebo - enjoying partial SE water views. Continues w/ roomy bedroom, laundry/storage room, 4pc bath & newer S-wing bedroom incs W. deck/landing WO. Extras - roof-2018, 100 amp hydro, 1200 gal cistern, 2000g holding tank, 2 multi-purpose sheds & maj. of furnishings. (id:59911)
RE/MAX Escarpment Realty Inc.
(Legal Basement) - 25 Treegrove Crescent
Brampton, Ontario
Welcome to this charming and well-maintained legal basement apartment in a beautiful detached home, located in the sought-after Fletcher's Meadow area. Nestled in a family-friendly neighborhood, this basement suite offers comfort and convenience for modern living. It features a spacious and functional layout, with stylish upgrades. The kitchen is a standout with its sleek stainless steel appliances, including a dishwasher, and a stunning quartz countertop and backsplash. Pot lights throughout create a bright and inviting ambiance. The basement also includes a front-load washer and dryer for added convenience. A small pantry in the kitchen provides additional storage, perfect for those who love to cook. The den, which is large enough to be converted into a bedroom with the addition of a door, offers flexibility in how you use the space. The basement has its own separate entrance at the back of the house, ensuring privacy and easy access for tenants. Tenants are responsible for 30% of all utilities, keeping costs reasonable. The location of this home is unbeatable, with close proximity to schools, parks, a hospital, and public transit. You'll also find a plaza just a short walk away, providing easy access to all your daily essentials. Whether you're commuting or enjoying the local amenities, everything you need is right at your doorstep. This legal basement apartment is the perfect blend of modern living, great value, and a prime location. Don't miss the opportunity to make this your new home !!! (id:59911)
Century 21 Property Zone Realty Inc.
2307 - 5025 Four Springs Avenue
Mississauga, Ontario
Amber Tower 1 By Pinnacle Uptown. Brand New 2+1 Corner Unit With Spectacular & Unobstructed View, Overlooks City Of Mississauga, Sq1 And Park. Close To Major Highways And Steps To Miway Direct Bus To Go Station/Ttc; Floor To Ceiling Windows With 9' Ceiling, Great In-House Amenities Incl 24-Hr Concierge, Bbq, Exercise Room, Indoor Pool, Library, Kids And Theatre Rooms Etc. ** Move-In Condition. (id:59911)
Century 21 Regal Realty Inc.
50 Block Road
Brampton, Ontario
END UNIT FREEHOLD TOWN-NO MAINTENANCE FEE-NO POTL FEE. Exquisite Opportunity In The Prestigious Mount Pleasant Family-Friendly Neighborhood. Charming 4-Bedroom, 2-year old Town! approx 1900 sqft Exceptional Townhouse, Akin to a Semi-Detached Home, With Double Car Garage ( Side by Side) and a Private Driveway for 1 more Parking ( Total 3 Parking ). Double Door Entrance, Open Concept Living Room with 9ftceilings, Upgraded Kitchen Cabinets, Premium Stainless Steel Appliances, Upgraded Quartz Countertop. Hardwood & Pot Lights Through The House, The Large Windows Makes The House Sun-Filled During The Day. The Master Suite is a True Retreat, Featuring a Coffered Ceiling Over the Bed, a Spa-Like Ensuite with a Soaking Tub and a Separate Shower. Three Other Generously Sized Bdrms with Large Windows and Large Closet. 3rd Bedroom with W/n Closet. Fenced Yard Providing The Perfect Relaxation And Outdoor Entertaining Space. The Unfinished Basement Is Waiting For Your Personal Touch. Close To Mount Pleasant Go Station & All The Other Amenities **EXTRAS** Tones of Upgrades. Fully fenced backyard providing privacy & perfect for outdoor gatherings and leisure activities. Very Practical & Open Layout. Option to make Legal Basement w/out digging. Conveniently located within 4km for schools, 2.4km to Cassie Campbell recreation centre, groceries, and places of worship (id:59911)
RE/MAX Gold Realty Inc.
12 Homer Square
Brampton, Ontario
Welcome to 12 Homer Sq, Brampton a beautifully maintained detached home nestled on a quiet, family-friendly street, backing directly onto a serene park and trail with no homes behind. This rare gem offers the perfect blend of privacy, comfort, and convenience. Boasting 3 spacious bedrooms and 2 full bathrooms, this charming home features a bright and inviting layout ideal for growing families or savvy investors. The finished walk-out basement provides additional living space perfect for a family room, home office, or potential in-law suite. Enjoy scenic backyard views from your private deck, where mature trees and nature create a peaceful retreat right in your backyard. Upgraded with pride of ownership throughout, this home offers a warm, functional kitchen, sun-filled living and dining area, and generously sized bedrooms with ample closet space. The basement walk-out leads to a fully fenced yard, perfect for entertaining or enjoying quiet evenings in nature. Located in a highly desirable Brampton neighbourhood, you're just steps from parks, schools, transit, shopping, and major highways. Whether you're a first-time buyer, investor, or downsizer, this home offers a rare opportunity to own a detached property with a premium lot and unbeatable location. (id:59911)
RE/MAX Gold Realty Inc.
36 Meadowcreek Road
Caledon, Ontario
Welcome To Your Next Home In Beautiful Strawberry Fields, Caledon!! A Massive 2 Car Garage Executive Townhome in The Village of Southfields! This Home Invites You Into An Expansive Foyer With 16ft Cathedral Ceilings, Giving The Home a Grand Entrance as you walk through the doors. Stunning Modern Finishes With Warm Gray Ash Tones, Including 5.75inch Wide Engineered Hardwood Floors Throughout the Main! Great Attention To Detail with Wrought Iron Railings, Elegant Crown Molding, Sleek Quartz Counters That Flow Into A Matching Quartz Backsplash, High End Kitchen-Aid Counter-Depth Fridge, Slide-In Range, and High End Kitchen-Aid Dishwasher!! Stroll Upstairs Into Your Large Sunlit Master Bedroom and A Spa-Like Master Bathroom Complete with His and Hers Sinks, Full Stand Up Glass Shower and Luxurious Soaker Bathtub! Walk Out Onto A Huge Deck That Runs Across The Entire Width of The Backyard, From Your Walk-Out Basement That Can Be Used As A Bedroom/Den/Office/Rec Space/Living Room!! One Of The Most Special Features Of This Townhome Is The Expansive 2 Car Garage, With An Extra Wide Garage Door PLUS A Huge Storage Space For A Lawnmower, Snowblower, Bicycles and Much More!! BONUS: EV charger in garage!! :) You Won't Be Disappointed! :) (id:59911)
Right At Home Realty
74 O'hara Place
Brampton, Ontario
Welcome to 74 O'Hara Place, a stunning one-of-a-kind home nestled in the heart of a vibrant neighborhood. This exquisite 4+3 bedroom 4 washroom residence presents an unmatched blend of modern luxury and elegance. Step through the front door to a bright and spacious grand foyer and a top to bottom professionally renovated home including engineered hardwood throughout. The home has an ample amount of windows offering a bright and airy atmosphere as well as pot lights that illuminate every corner of the house. On the second level you will find 4 large bedrooms and modern finishes in all washrooms including a luxurious ensuite. The second level also offers a large loft space which can be used as an office or can be converted into a 5th bedroom. The home has been freshly painted throughout and offers an open concept floor plan including an entertainer's dream with a combined family and kitchen area with a 7 foot long island and a quartz waterfall countertop. Host family and friends in the large dining and living rooms and enjoy the convenience of a main floor laundry room. Drive up tp a beautifully landscaped front yard with new interlocking (2024). Located in a family friendly neighborhood on a quiet cul de sac, this home sits on a massive 55.5 X 264 foot deep lot that has one of the biggest backyards in the area, a perfect place to gather with large groups of family and friends. There is a 28x15' workshop located in the backyard which offers great storage or a place for the hobbyist in the family. Step right out of your backyard to walking paths, parks, shopping and schools. Located near the 410, 401 and 407 at the Brampton/Mississauga border. Parking for 6+2 cars. Just under 5000 sq ft of total living space with a **Legal Basement Apt** **Huge Income Potential** Don't miss out on the opportunity to own your dream home! (id:59911)
Keller Williams Real Estate Associates
35 Volner Road S
Brampton, Ontario
Bright & spacious semi detached style townhouse with no sidewalk. Features beautiful 2-car garage, 4 parking spots total, double door entrance, oak staircase. Master bedroom w/ walk-in closet & ensuite. Main floor rec room with walkout to backyard. Separate living room plus great/family room. Natural light throughout, practical layout. Steps to bus stop, near plaza and school. (id:59911)
RE/MAX Gold Realty Inc.
747 Mullin Way
Burlington, Ontario
This fully modernized, open-concept brick bungalow on a 67' wide lot features a beautifully updated kitchen with stainless steel appliances, a double oven, large island, touch faucet and expansive counterspace topped with granite. Overhead sound, pot lights, updated light fixtures and a walk out from the dining room to a private patio make this home perfect for entertaining inside and out. Rich hardwood throughout the main level with 3 bedrooms and a full bathroom is ideal for families or those looking for single level living. A separate entrance to the basement with brand-new walk-up offers a perfect retreat for teens or in-law potential. The carpet free basement includes a 4th large bedroom with potential for a 5th bedroom, currently a gym. Large utility room for storage or a workshop, a fun, spacious rec room with a wet bar and backlit entertainment wall, a bright, cheery laundry room with more storage and a walk up/separate entrance. Completing the lower level, a 2-piece bath and a separate shower. Beautifully landscaped perennial gardens out front and a private deck off the dining room includes a fire table and hot tub, leading to the fully fenced and private yard with large garden shed. Steps to Sherwood Forest Park, Centennial Bike Path, parks and schools. 5min walk to GO Train. Come see for yourself! (id:59911)
RE/MAX Escarpment Realty Inc.
146 - 50 Carnation Avenue
Toronto, Ontario
Looking for a modern 2 bedroom/3 washroom condo in Long Branch. Here it is! Laminate flooringon main level with open concept living room-kitchen, Ensuite laundry, & balcony. Across from park (with tennis court) and close to shopping, restaurants, Humber College and TTC & LongBranch Go transit. (id:59911)
Ipro Realty Ltd.
250 Linwood Crescent
Burlington, Ontario
This stunning home is located on a premium 0.62 acre Muskoka-like lot, nestled on a beautiful tree-lined street and backing onto a wooded ravine overlooking Appleby Creek. Enjoy a nature hike along the water without ever leaving your own private property! The house is as remarkable as the natural landscape, having undergone an extensive renovation from top to bottom. Nearly 2500 square feet of bright & airy finished living space, each room features an inspiring mix of high-end finishes and refined design, blending timeless style with modern accents. The welcoming foyer and open-concept main level showcases a cohesive flow between spaces that is perfect for entertaining family and friends. A gourmet chefs kitchen with quartz countertops and high-end appliances offers plenty of prep and storage space. Additional highlights include wide-plank white oak hardwood flooring throughout, 2 cozy gas fireplaces, 4 new & modern bathrooms, and 4+1 large bedrooms with oversized closets. The primary retreat features a stylish ensuite bathroom and large walk-in closet with custom, built-in cabinetry. The home has an over-sized garage with plenty of built-in storage and convenient inside access to the mudroom. Outside, youll find a brand-new double driveway, fresh new landscaping including interlock and sod, a pergola to enjoy tranquil dinners on the patio, and a new garden shed for extra storage. A professionally-maintained 32x15 in-ground heated saltwater swimming pool is perfect for hot summer days and into the cooler fall months. Enjoy a drink on the deck at sunset overlooking the ravine, or venture through the gate and down the steps to explore your very own private natural paradise! (id:59911)
RE/MAX Escarpment Realty Inc.
403 - 1415 Dundas Street E
Oakville, Ontario
Welcome to Clockwork 2 by Mattamy Homes! This brand-new, never-lived-in 2-bedroom + large den (can be used as a 3rd bedroom) West facing suite offers 956 sq. ft. of stylish living in Joshua Meadows-one of Oakville's most sought-after neighborhoods. Enjoy an open-concept layout with floor-to-ceiling windows, 9-ft ceilings, and wide-plank flooring throughout. The tastefully upgraded kitchen features high end stainless steel appliances, quartz countertops, and a waterfall central island, perfect for entertaining. The den is ideal for a home office/3rd bedroom, and the spacious primary bedroom includes a private 3 pc ensuite. Step onto your balcony for fresh air, and enjoy the added convenience of underground parking and a locker. Residents have access to premium amenities: 24-hour concierge, smart home features (1Valet), fitness center, rooftop terrace with BBQs, and a stylish party lounge. Close to top-rated schools, trails, shopping, dining, and highwaysthis is elevated condo living at its finest. (id:59911)
Royal LePage Terrequity Realty
5108 Forest Hill Drive
Mississauga, Ontario
Immaculate, well-maintained Daniels home in Prestigious Credit Mills on Premium lot.Sun-filled home with warm south-west exposure. Approx. 4,500+ sq ft above grade (per MPAC) living space, with large principal rooms, open concept ideal for entertaining, large windows with wooden Californian shutters and hardwood floors throughout the home. 9+ ft ceilings on main level, with oversized custom-built kitchen, high-end appliances. Custom stone fireplace in sunken family room, skylight in second family room, bright living room, impressive dining room for large family gatherings, and large laundry room and separate storage room complete the massive main floor. Two separate staircases to second floor. Master bedroom retreat with step-down sitting/office area, balcony overlooking backyard, 5-piece ensuite, laundry chute to laundry room, and massive 27-foot walk-in dressing room/closet...must be seen to appreciate. Other bedrooms have own ensuite bath, plus a second laundry chute complete the second floor. Oversized recreational/games room on third floor loft. Partially finished basement with cedar sauna, new furnaces and air conditioner (2024). Backyard SW exposure with heated saltwater pool (new pool liner in 2025), landscaping and beautiful Travatine marble tile patio. 3 car tandem garage, inground sprinkler system, home alarm, and central vac. Prime location with easy access to HWY 403/401, nearby GO stations, close to coveted top-rated schools (John Fraser SS, Aloysisus Gonzaga CSS), UTM, Credit Valley Hospital, and much more. Make this magnificenthome your dream home. (id:59911)
Harvey Kalles Real Estate Ltd.
15 Cheltenham Road Unit# 1
Barrie, Ontario
This well-maintained unit is a great option for first-time buyers or young professionals looking for a comfortable and functional space in a convenient location. The entryway features a large mirrored closet that offers excellent additional storage and keeps the space tidy from the moment you walk in. The kitchen is equipped with stainless-steel appliances and a tiled backsplash, giving it a clean and modern feel. From the open-concept living area, a sliding glass door leads outside, perfect for enjoying some fresh air or relaxing after a long day. The bathroom includes a combined shower and bathtub, ideal for both quick routines and more relaxing evenings. The unit has been gently lived in, with recent updates including fresh paint and re-caulked finishes in the bathroom, showing clear pride of ownership throughout. This unit includes one dedicated parking space, providing added convenience for residents. The monthly condo fee of $650 covers water, parking, common area maintenance, snow removal, garbage removal, and landscaping, ensuring a low-maintenance lifestyle. Situated in a sought-after part of Barrie, the location offers quick access to Highway 400, making commuting easy. Georgian College is nearby, along with Royal Victoria Regional Health Centre, shopping centres, restaurants, parks, and public transit. Whether you're heading to work, school, or simply exploring the city, everything you need is close at hand. (id:59911)
Exp Realty Brokerage
Lph7 - 9 Burnhamthorpe Crescent
Toronto, Ontario
Condominium living without compromise. LPH7 is the most well-finished suite to come available in St Andrew on the Green in recent memory - enter to dramatic soaring ceilings, with bookmatched marble slab floors transitioning into hardwood throughout the rest of the home, the entryway sets the tone for the attention to detail and care put into the suite. For those who love to cook, you can in style with an open concept kitchen complete with Wolf gas range, or fire up the grill on one of your two terraces. The bedrooms are well sized, with a well- appointed primary suite featuring a 5 piece ensuite bath and custom walk-in closet. Those seeking space will appreciate the over 1700 sq ft of interior living space, accented with features that really matter - ample kitchen storage, complete with separate pantry, a walk-in front hall closet, built in additional cabinetry, three convenient parking spaces (Including EV Charger) and two additional storage lockers. St Andrew on the Green is one of the west end's most premium condominium communities - it's a true neighbourhood feeling. Amenities include guest suites, party room with kitchen and barbecues, pool, hot tub, car wash, ample guest parking, 24 hour concierge, and maintenance fees are inclusive of all utilities, including internet and cable. (id:59911)
RE/MAX Professionals Inc.
22 Fruitvale Circle
Brampton, Ontario
Ravine-lot detached home offering 5+3 bedrooms, 6 bathrooms, and nearly 4,000 sqft of premium living space with Legal basement in Northwest Brampton. Thoughtfully designed and upgraded with over $250,000 in luxury finishes, this home is perfect for growing families, multi-generational living, or smart investors seeking dual rental potential .Modern chefs kitchen with granite big Island, custom cabinetry and Pantry. hardwood floors throughout. Sep Living, dining and Stunning Modern Feature wall in cozy Family with fireplace, and another accent wall at foyer area gives you a luxury feel at the entrance. a walkout to a fenced huge deck backing onto a tranquil ravine ideal for relaxing or entertaining in total privacy. Upstairs five generously sized bedrooms with tailored closets and three full baths, including a lavish primary suite with a spa-like 5-piece ensuite and walk-in closet. Jack & Jill bathrooms make it ideal for families with kids or frequent guests. The Private double-door entrance, permit-approved basement is a rare gem have been designed in such a way that you can either rent the whole or can keep one room to yourself comes with Full kitchen, spacious living area .Additional Features Include Ravine lot with fenced backyard, Legal big deck walkout from kitchen, HRV/ERV air exchanger, Built-in electric vehicle charger (Rough in),Exterior pot lights ,Double car garage with private extended driveway, Cozy fireplace for warmth and ambience .Located close to top-rated schools, transit, parks, this home checks every box space, luxury, location, and excellent rental potential .Dont miss this rare turnkey opportunity in one of Brampton's most sought-after neighborhood's. (id:59911)
Save Max Real Estate Inc.
44 Anglesey Boulevard
Toronto, Ontario
267 Feet of rare, treed privacy in Humber Valley Village. Seldom offered 4 bedroom, two-storey layout which includes a main floor family room, 2 wood-burning fireplaces and a massive primary bedroom with double walk-in closets and an ensuite washroom. Just steps to Humber Valley Village JMS, Humber Valley Park and skating rink. Other area schools include; Richview Collegiate, Our Lady of Sorrows and Kingsway College private school. Pre-Inspection Report available. Most Mechanicals updated, including furnace (2019), AC (2018), roof (2008) (id:59911)
Royal LePage Real Estate Services Ltd.
703 - 710 Humberwood Boulevard
Toronto, Ontario
Mansions of Humberwood: Sparkling professionally painted bright & spacious open concept suite. Walk-out to balcony with breath-taking panoramic view/lush greenery/conservation area/Toronto skyline. Large master bedroom plus second bedroom (den conversion). $$ thousands in recent upgrades just completed!! New quartz countertop, all new cupboard doors, new handles, new faucet, new double sink, new bathroom cabinet doors/new bidet attachment. Low maintenance fee ($473). Locker conveniently located next to suite. Parking close to elevator. Five-star status building luxury plus! Indoor pool, fitness center, game room, tennis court, 2 banquet halls, 2 guest suites for visitors. Many visitors parking. Close to Humber College, Etobicoke General Hospital, Woodbine Mall, Fortinos, Hwy 427/407/401. Airport, Woodbine Racetrack & Casino. (id:59911)
RE/MAX Premier Inc.
25 Pentonville Road
Brampton, Ontario
**Property Being Sold As Is** Fully Upgraded 3+1 Bedroom Home With Finished Basement In A Highly Sought-After Neighbourhood! Immaculately Maintained Residence Featuring An Open-Concept Gourmet Kitchen With Quartz Countertops, Sleek Backsplash, And Extended Cabinetry. Spacious Family Room With A Cozy Gas Fireplace And Soaring 9 Ceilings On The Main Level. Elegant Formal Living Room Ideal For Entertaining. Upgraded Oak Staircase With Iron Pickets, Gleaming Hardwood Floors On Both Main And Upper Levels. Lavish Primary Bedroom Boasts A Spa-Inspired 4-Piece Ensuite And Expansive Walk-In Closet. Convenient Second-Floor Laundry Room With Storage. Professionally Finished Basement With An Additional Bedroom, Full Bath, And Rec Room Perfect For In-Law Suite Or Rental Income. Exterior Features Include An Extended Driveway Offering 4-Car Parking (3 Driveway + 1 Garage), Concrete Walkways On The Side And Rear, And A Fully Fenced Yard. (id:59911)
Exp Realty
44 Dean Street
Brampton, Ontario
Turnkey Indian Grocery Store for Sale in a Prime Location! Fully equipped and well-maintained grocery store specializing in Indian & Kerala products. Located on a high-traffic street with excellent visibility, close to major amenities and on a transit route, this store features dedicated sections for general groceries, fresh produce, whole and ground spices, grains and pulses, fresh and frozen fish and meat. Well-organized layout, consistent foot traffic, and ready for immediate / flexible operation. Extensive training will be provided. Excellent opportunity for owner-operators or investors. (id:59911)
RE/MAX Realty Services Inc.
623 Maude Common
Burlington, Ontario
Welcome to 623 Maude Common, a beautiful end unit townhome in prime shoreacres location, one of the largest in the complex and packed with space, style & functionality. Step in to a welcoming foyer with ceramic tile and direct garage access (motorized garage) plus a home office or cozy lounge with walk out access. The bright open concept main floor boasts hardwood throughout a sleek kitchen with stainless steel appliances, stylish cabinetryand a breakfast bar for casual dining.The adjacent dining area opens to private balcony, creating the perfect spot for monring coffee or evening relaxation. The spacious living room is flooded with natural light , offering a warm and inviting space to unwind. Upstairs, you will find three generously sized bedrooms and a full bath ideal for families, professionals or anyone craving space & comfort. Major updates include New Roof(May 2025), Fridge Freezer(2024), New Light Fixtures(2025), Dishwasher(2021), Washer Dryer(2018), Nest Thermostat & Hello Door bell. All this , in a sought after community just steps away from QEW, GO Station, Shopping centres, Parks and top rated schools. Condominium fees is $ 91.57/mo. Don't miss your chance to own this standout townhome in a unbeatable location - BOOK YOUR SHOWING TODAY... (id:59911)
Save Max Real Estate Inc.
5968 Brookhaven Way
Mississauga, Ontario
Welcome to this stunning, fully renovated Detached home in the highly sought-after East Credit neighbourhood! This beautifully updated property offers 3 spacious bedrooms plus a large second-floor family room that can easily be converted into a 4th bedroom, giving you flexible living space to suit your needs. From top to bottom, this home has been completely gutted and redesigned with modern elegance and functionality in mind.The heart of the home is a chefs dream kitchen, featuring brand new white cabinets, premium appliances, quartz countertops and elegant finishes throughout. Enjoy new hardwood flooring, tiles, updated bathrooms with stylish vanities, new windows, blinds, doors, light fixtures in this stunning home. Electrical, Plumbing, Drywall, Backyard Deck all updated in the last 2 years.The fully finished basement includes a generous recreation room, an additional bedroom space, and a full bathroom with potential to add a separate entrance for rental income. Private backyard with a beautiful deck to enjoy with family and friends. Located just 3 minutes from Heartland Town Centre, 5 minutes to Hwy 401, and steps from top-rated schools, popular restaurants, parks, and every amenity imaginable. If you've been waiting for a TURNKEY home in a PRIME Mississauga location....this is your opportunity. Call your realtor to book your private showing today! (id:59911)
RE/MAX Real Estate Centre Inc.
