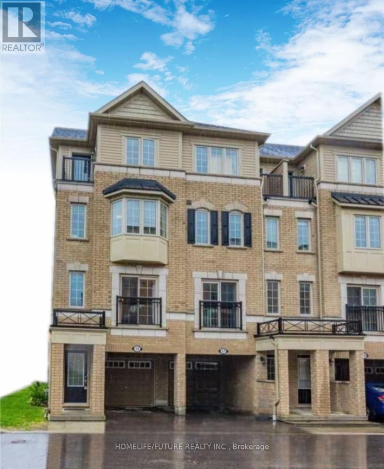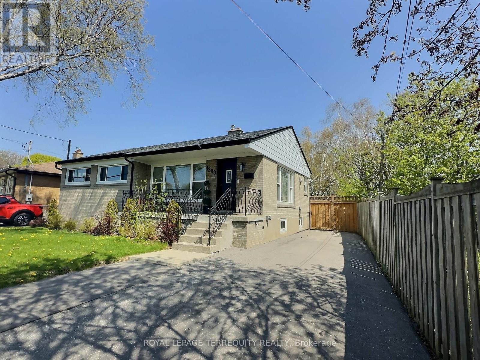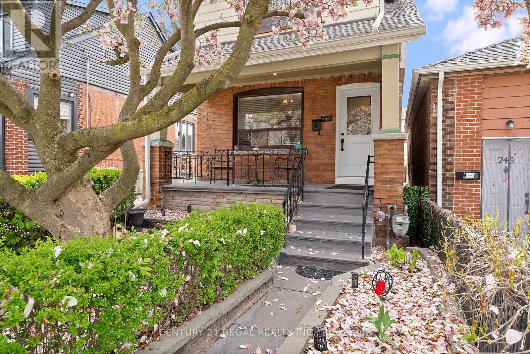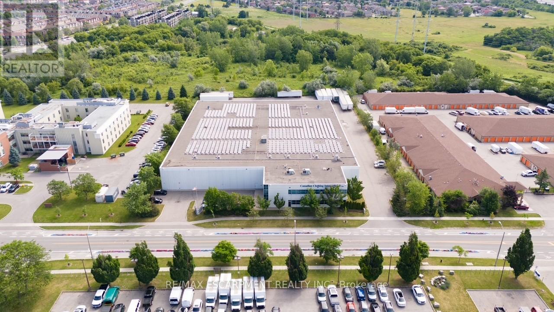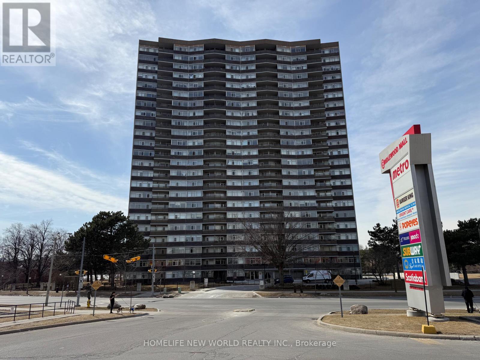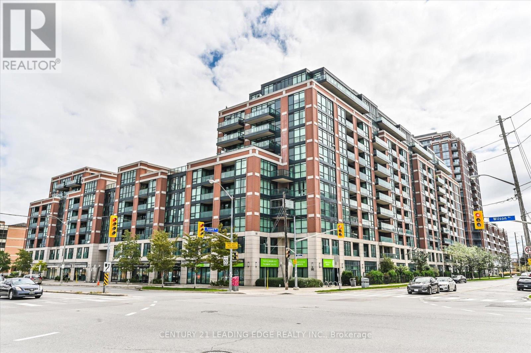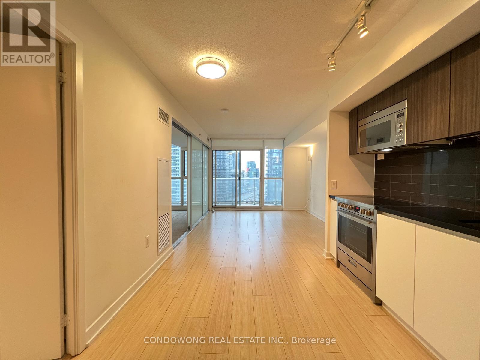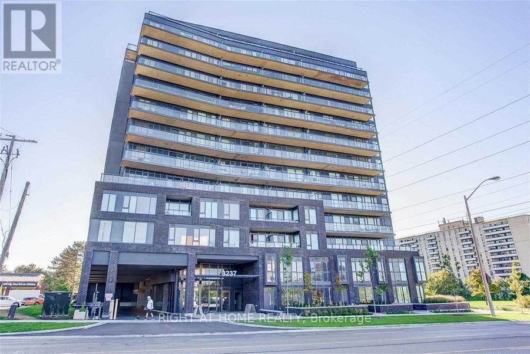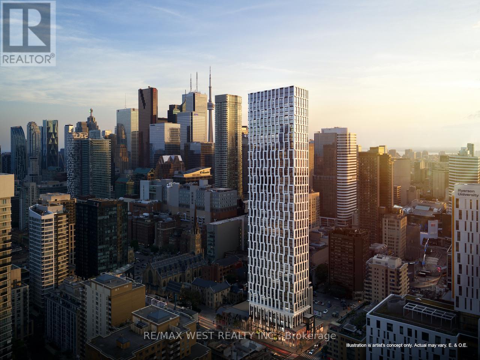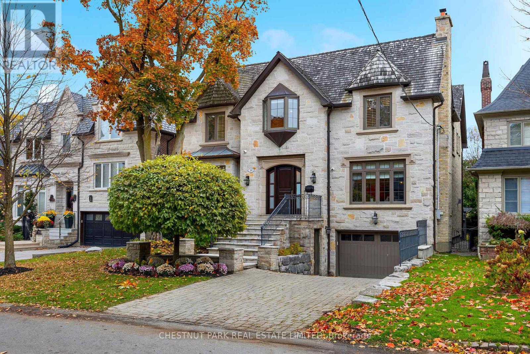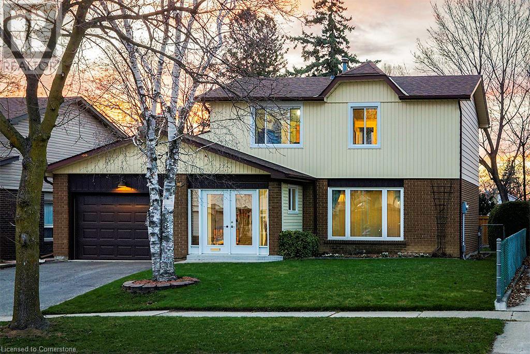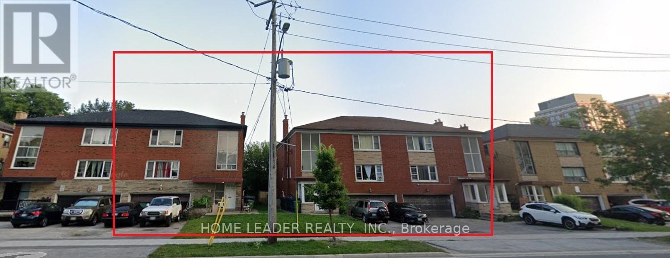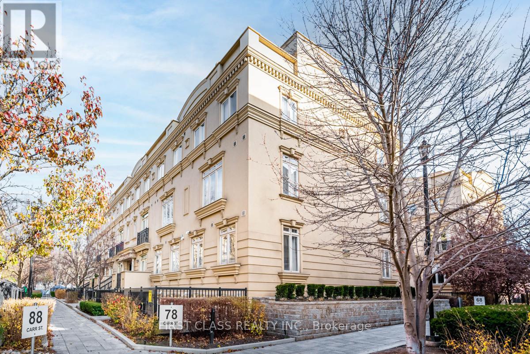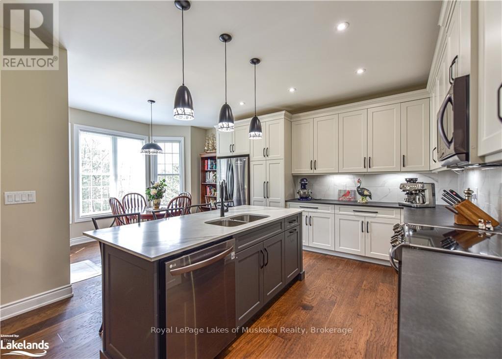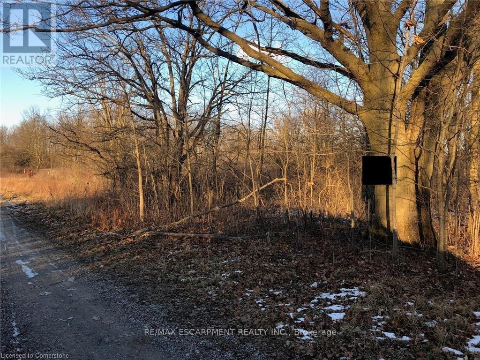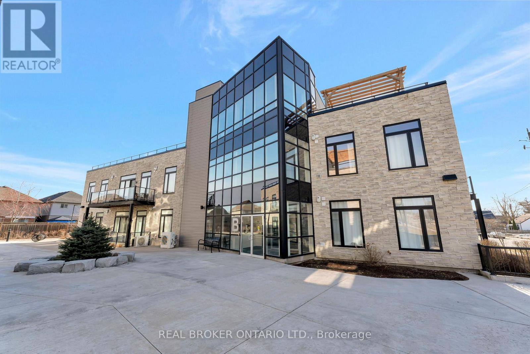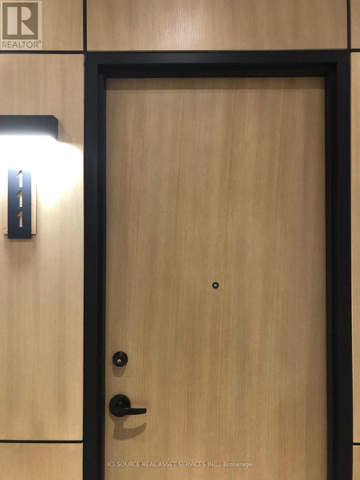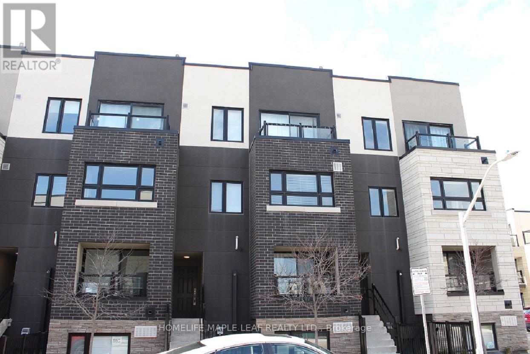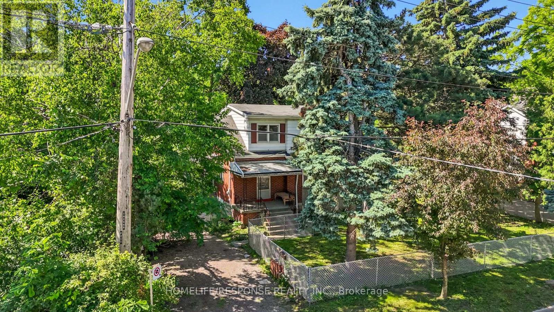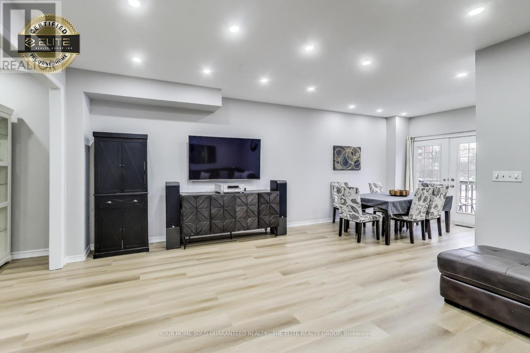446 - 15 Filly Path
Oshawa, Ontario
Welcome To 15 Filly Path A Bright & Spacious End-Unit Townhome In A Prime Oshawa Location! This Beautiful 4-Bedroom Home Features An Open-Concept Layout With Large Windows, And A Modern Kitchen. Situated In A Vibrant And Family-Friendly Neighbourhood, Steps To Durham College, Ontario Tech, Hwy 407, Public Transit, Shopping, Costco & Top-Rated Schools. Enjoy A Private Balcony, Backyard, And Direct Garage Access. Ideal For Families Or Investors! (id:59911)
Homelife/future Realty Inc.
1289 Wecker Drive
Oshawa, Ontario
Welcome to this beautifully updated 3+1 bedroom, 2-bath brick bungalow in one of South Oshawa's most family-friendly neighbourhoods. Set on a large (over 8,000 sq ft) private lot, this warm and inviting home is filled with natural light with brand new (2022) energy-efficient windows and an open, airy layout with double corner windows in the Prime and Second Bedrooms and Kitchen. Large window over the Dining area. The main floor features hardwood and ceramic floors, a custom kitchen w/ stainless appliances, big pantry & generous living space perfect for everyday use & entertaining w/ a painted brick fireplace featuring a safe-for-the-family electric fireplace insert to create the perfect ambience for yourself and your loved ones. Dimmer switches throughout. Fully finished basement offers extra room for family time, hobbies, or a quiet retreat in a huge Family Room of 277Sq Ft, complete with high ceilings and quality finishes throughout. A cozy fourth bedroom and 3 piece lower bathroom is a great private zone for your company and stayover guests. A large fully winterized utility room gives you ample storage for your off-season belongings. A full size washer dryer is in separate laundry room with lots of storage shelves and closets. Outside, enjoy a fully fenced (Brand new top grade lumber fence installed in 2022) backyard ideal for kids, pets, and summer gatherings, along with a widened driveway with 240 Volt EV charging outlet ideal for your electric charged vehicle or a full-size Recreation Vehicle! Also built in 2022 -a custom-built, winter insulated shed w/ power - perfect for extra storage or year-round use as a workshop, garden greenhouse, crafting room or a perfect ManCave or GirlGathering retreat. You can adapt it to your specific needs. Just minutes from Lakeview Park, nature trails, schools, the South Oshawa Community Centre, and easy access to the 401, this is a true turnkey home in a welcoming, walkable community where pride of ownership shines. (id:59911)
Royal LePage Terrequity Realty
246 Westlake Avenue
Toronto, Ontario
Whimsical Detached Home Known as the Magnolia House. Original Millwork Including the Hardwood Floors and Trim. The Spacious Kitchen is both charming and functional and boasts an attached Sunroom. Great Front Porch with Landscaping Draped by the Majestic Magnolia Tree. Detached Garage, Partially Finished Basement, New Roof (2024) , HVAC (2023), Door (2024) and Chimney (2024). A five-minute walk to Parks, Swimming Pools, Schools and Taylor Creek Ravine. Two minutes from Subway, and Danforths Restaurants, Cafes, Shops, Groceries. Three-minute drive to Go Station! ....Great Neighbourhood 97/100 walking score! (id:59911)
Century 21 Regal Realty Inc.
541 Conlins Road
Toronto, Ontario
First Time Offered Original Owner Freestanding Industrial Building. Close Proximity to All Major Highways (401,407,400). Excellent Curb Appeal, Well Maintained High Warehouse Ratio 63,000 sqft facility with 28' clear height Situated on 2.92 Acres. 6 Truck Level, 1 Drive In. Upgraded LED Lighting throughout.600 Volt Power, Upgraded HVAC, Grand Windows, Low Maintenance Concrete finishes, Security system, Solar Panels on Roof(Income Generating), Separate Parking/Entrances for Executive & Staff. EO zoning permits wide variety of industrial uses. Listing is co listed with Re/Max Gold , Sajad Al-Ali (id:59911)
RE/MAX Escarpment Realty Inc.
RE/MAX Gold Realty Inc.
1901 - 3151 Bridletowne Circle
Toronto, Ontario
Excellent Location! Famous Tridel-built Condo! Highly Desirable and Safe Neighborhood! Well Maintained Building! Well Kept Unit With Incredible Unobstructed Breathtaking West Views! Cozy, Bright, Spacious. Sun-filled Natural Light All Day Long! Beautiful Practical Layout. Open Concept. Huge Private Balcony With Direct Access From Prim Br & Living Rm. Spacious Living Rm With Wall-to-Wall Windows, Plus Large Dining Area Great for Family Gatherings & Entertaining. Family Size Kitchen With Comfortable Breakfast Area. Prim Br With Large Windows, W/I Closet & Sliding Door Direct Access to Balcony. The Decent 2nd Br With Ample Closet Space & Large Windows. The Bright Den Can Be Either as Additional Family Rm or as 3rd Br According to Needs. Large Walk-In Pantry as Storage for All Essentials. Fantastic Amenities: Indoor Pool, Sauna, Gym, Game/Billiard Room, Party Room, Tennis Court and Visitor Parking. Maintenance Fees Cover All Utilities, TV, High-Speed Internet, Common Elements for Worry-Free Living! Enjoy a New Dog Park, a Community Terrace With BBQs & Beautiful Landscape in Summer. Bridlewood Mall Just at Doorstep, Mins to Hwy401, 404 & 407. Steps to TTC, Parks, Library & Schools. Super Convenient! Don't Miss! (id:59911)
Homelife New World Realty Inc.
Main - 250 Homewood Avenue
Toronto, Ontario
Absolutely Gorgeous Fully Furnished 3 Bedrooms In The Heart Of North York, One Of The Most Demanded & Safe Neighborhoods Of Toronto. Built-In Fireplace, Modern Open Kitchen With Pendant Chandelier. TTC At Doorstep, Close To All Amenities, Schools, Parks, Restaurants, And Shopping Mall. Fully Equipped, Including 50" 4K TV. Main Floor Has Its Own Combined Washer/Dryer. Tenant To Pay 2/3 Of Utilities And Internet. No Pets, No Smoking. (id:59911)
Homelife/cimerman Real Estate Limited
68 Shuter Street
Toronto, Ontario
1Br+Den Unit. Perfect Location:5 Mins To the P.A.T.H, Steps to Eaton Centre, St Michael's Hospital, TMU, Subway. Bedroom With Large Window And Walk-in Closet. Outdoor terrace with BBQ Area, Lounge, Guest Suite, Exercise Room. (id:59911)
Master's Trust Realty Inc.
1606 - 185 Roehampton Avenue
Toronto, Ontario
Luxurious 1+Den Urban Oasis with Breathtaking Mt. Pleasant Views & Resort-Style Living. It boasts floor-to-ceiling windows that wrap around the entire space, framing unobstructed, postcard-worthy views of Mt. Pleasant and bathing every corner in golden, natural light. Designed with sophistication, the eest-facing open-concept layout invites you to savor dazzling sunsets from your own sleek, contemporary haven.Spacious bedrooms with oversized windows, double closets, and warm hardwood floors. Airy, light-filled living areas perfect for entertaining or serene relaxation. Premium finishes and a fluid layout ideal for urban living at its finest. Prime Location, Live steps from the subway, TTC, Mt. Pleasant Express Bus, and future light rail effortless commutes guaranteed! Stroll to Loblaws, indie cafes, top-rated restaurants, cinemas, and schools. Everything you need is just moments from your doorstep.Great Building Amenities Live Like Youre on Vacation! Infinity-edge rooftop pool with sun lounges and private cabanas. Yoga deck, state-of-the-art gym, sauna, and chic party room with bar. BBQ dining area, cozy fire pit, and billiards lounge for endless entertainment. 24/7 concierge service for security and convenience. (id:59911)
First Class Realty Inc.
3103 - 183 Wellington Street W
Toronto, Ontario
Welcome to a world of elevated elegance in this exceptional 2-bedroom, 2-bathroom corner suite, perched high above the city in one of Toronto's most prestigious addresses. Spanning over 1,600 square feet, this southeast-facing residence offers stunning panoramic views of the skyline; a breathtaking backdrop for both relaxing and entertaining. Step directly from your private elevator into an exclusive foyer, where timeless design meets modern sophistication. Soaring ceilings, rich hardwood flooring, and refined architectural details set the tone throughout. The chef's kitchen is a culinary masterpiece, outfitted with Sub-Zero and Wolf appliances, custom cabinetry, and sleek finishes that balance form and function. The expansive primary suite is your personal retreat, complete with a spa-inspired 5-piece ensuite and generous closet space. Every inch of this residence is designed to deliver comfort, elegance, and ease. Living at The Ritz-Carlton means more than just luxurious surroundings its a lifestyle. Enjoy five-star amenities including 24-hour concierge, doorman service, valet parking, a private residence sky lobby, a world-class spa, fitness centre, and an indoor pool. With access to Toronto's PATH system, and steps from the city's top dining, shopping, entertainment, and the Financial District, every convenience is within reach. This isn't just a home its a sanctuary of sophistication and service at the pinnacle of urban living. **EXTRA** Top Of The Line S/S Appliances Incl; Subzero Fridge/Freezer, Wolf 5-Burner Gas Stove, Wolf Wall Oven, Wolf Convection Microwave, Miele Dishwasher, Subzero Wine Fridge, Whirlpool Duet Front Loading Washer & Dryer, Private Elevator, 1 Car Park. (id:59911)
RE/MAX Metropolis Realty
653 - 525 Wilson Avenue
Toronto, Ontario
Beautiful 2 bedroom split layout In Gramercy Park with parking. Western Exposure With Balcony. Granite Countertops In Kitchen With amazing full height pantry! Upgraded Marble Counter In Ensuite! Beautiful Courtyard And Great Amenities-Party Room, Indoor Pool, Gym, Theatre Rm! Steps To Wilson Subway/Public Transit! Close To Hwy 401, Yorkdale Shopping Centre! Parking Included! (id:59911)
Century 21 Leading Edge Realty Inc.
1711 - 75 Queens Wharf Road
Toronto, Ontario
Quartz Building By Concord Cityplace. Beautiful 1 Bedroom Unit. Steps To The Ttc, Canoe Landing Park, Rogers Centre, Shopping Groceries, Lakeshore Gardiner Expressway. Amazing Amenities Incl. Indoor Swimming Pool, Gym , Party Room , Movie Theater, Rooftop Outdoor Garden, Basketball, Court And 24 Hours Concierge. (id:59911)
Condowong Real Estate Inc.
513 - 3237 Bayview Avenue
Toronto, Ontario
Welcome To The Bennett On Bayview. Bright And Spacious 1137 Sq Ft 2 Bedroom + Den, 2 Bathroom Unit With 2 Balconies, Amazing Unobstructed West And South Facing View. 9Ft Ceilings, Floor To Ceiling Windows, Laminate Flooring Throughout, Huge Open Concept Living And Dining Room, Transit At Door Steps, Close To Shops, Bayview Village & Highways. 1 Parking Included (id:59911)
Right At Home Realty
2010 - 121 Mcmahon Drive
Toronto, Ontario
Beautiful Unobstructed View Of Park At Tango By Concord. High 9' Ceiling. Lrg 1Bdrm+Den (Like A 2nd Bdrm). Granite Counter, Glass Backsplash. Near Bayview Village & Fairview Mall. Mins To Hwy 404, 401. Walk To Subway, Go, Ikea, Cdn Tire, Hospital, Rest.. Access To Gym/Facilities, 24Hr Concierge, Rooftop Garden, Bike Storage, Community Park And Other Amenities Available now. 668 Sf Suite + 98 Sf Balcony. Please note; The Photos Are From The unit Before Being Tenanted. (id:59911)
Century 21 Leading Edge Realty Inc.
2107 - 319 Jarvis Street
Toronto, Ontario
Amazing Opportunity To Live In A Luxury Building! Step Into The Stunning Lobby Furnished By Versace, Setting The Tone For Sophistication And Style. This 2Bed/2Bath Unit Offers Ample Space For Comfort, And Fts Amazing Amenities Such As: Indoor Work Spaces, Fitness Area W/ Outdoor Yoga & Indoor Yoga, Outdoor Game Area, Guest Suites, Sun Lounge, And Is Steps Away From Dundas & Jarvis, A Close Proximity To Toronto's Most Established Employment Hubs, Subway Stations, Universities, Schools And Hospitals. Do Not Miss Out On The Opportunity To Make This Your New Home! (id:59911)
Homelife/miracle Realty Ltd
1105 - 252 Church Street
Toronto, Ontario
Experience upscale urban living in this bright and modern suite located in the heart of downtown Toronto. Featuring a large bedroom, an open-concept layout with sleek finishes throughout, and a versatile den that can be used as a second bedroom, office, or flexible living space. Enjoy floor-to-ceiling windows and a Juliette balcony off the living area that brings in plenty of natural light. Situated in a stunning 52-storey tower by CentreCourt, 252 Church offers residents a vibrant lifestyle with impressive building features. Just steps to TMU, Eaton Centre, transit, shopping, dining, and everything the city has to offer. (id:59911)
RE/MAX West Realty Inc.
269 St Leonard's Avenue
Toronto, Ontario
Exquisite custom built family residence designed by architect Loren Rose and interiors by Carey Mudford. This beautifully landscaped, chateau inspired home sits on a generous 50 x 150 ft south facing sunny lot. With high ceilings and a gracious center hall layout, the main level features a stunning dining room, elegant living room, mahogany study, gourmet eat-in kitchen and family room with walk-outs to rear stone terrace and garden. The second level features a spectacular primary suite with2 dressing rooms and spa like 6pc ensuite. There are four additional bedrooms with ample closet space and two more bathrooms. The entire lower level features heated floors and has direct access to large attached garage along a walk-out to the rear garden. (id:59911)
Chestnut Park Real Estate Limited
3709 - 89 Church Street
Toronto, Ontario
Welcome to The Saint at 89 Church Street. This brand-new, never lived in one bedroom condo offers 505 square feet of thoughtfully designed living space with bright southwest exposure, flooding the unit with natural light throughout the day. Perfect for young professionals, this stylish suite features an open concept layout with sleek, modern finishes, integrated appliances, and a private balcony to take in the city vibe. Located just steps from the Financial District, St. Lawrence Market, and the Queen and King subway stations, you'll enjoy unbeatable access to transit, major downtown employers, top-tier dining, and a buzzing nightlife scene. The Saint isn't just about locationits about lifestyle, with luxury amenities that include a state of the art fitness centre, co-working spaces, meditation rooms, infrared saunas, a party lounge, rooftop terrace with BBQs, and a 24-hour concierge. This is urban living elevated modern, connected, and designed for those who want to live where life happens. NO SHOWINGS UNTIL AFTER MAY 23 '25 (id:59911)
Realty One Group Reveal
110 Elgin Drive
Brampton, Ontario
Welcome to this well-maintained 4-bedroom, 3-bathroom family home located in the desirable Ambro Heights community of Brampton South. Thoughtfully designed with family living in mind, this home is ready for you to move in and enjoy. The spacious front vestibule offers plenty of room for the whole family to comfortably remove boots and coats—no more crowded entrances! Inside, the main level features gorgeous Brazilian cherry hardwood floors, adding warmth and sophistication throughout the living and dining areas. The basement recreation room provides versatile space for a home office, gym, playroom, or guest accommodations. Step outside into your private backyard retreat, perfect for summer barbecues, family gatherings, or simply relaxing after a long day. Conveniently located just minutes from schools, parks, shopping, and transit, this home offers both comfort and everyday convenience. A perfect place to grow and create lasting memories. (id:59911)
Right At Home Realty
406 - 6 Parkwood Avenue
Toronto, Ontario
Luxury living at "The Code" nestled in the idyllic and most sought-after forest hill enclave. This modern and elegant two bed, two bath unit with floor-to-ceiling windows and amazing layout, offering beautiful views of park and Toronto skyline. Close to downtown, casa loma, bike trail, ravine. Steps from 23 acre park, tennis club, streetcar. 6 mins walk to Loblaw's, subway, forest hill village, restaurants, fitness clubs, art gallery. Near prestigious schools and more! (id:59911)
Ipro Realty Ltd.
481-483-485 Wilson Avenue
Toronto, Ontario
Income & Redevelopment Potential in MTSA Area! Rare opportunity: 9-unit legal triplexes on a 117x110 ft lot at 481485 Wilson Ave, just steps to Wilson Subway. Fully tenanted with 3X1-bed & 6X3-bed units, each with separate hydro meters, dual exits, and shared garage. Prime location near TTC, Hwy 401, Yorkdale Mall & retail. MTSA designation offers potential for ~100 residential units (subject to approvals -TBD). Strong current income plus major future upside. Ideal for builders/developers. (id:59911)
Home Leader Realty Inc.
729 - 8 Hillsdale Avenue E
Toronto, Ontario
Gorgeous The Art Shoppe Condo's. Designed By Karl Lagerfield, A Showpiece Of Style & Functional Custom-Design Located At Yonge & Eglinton. In Toronto's Fastest Growing Neighborhoods. Amenities Will Include Once Building Is Finished: Gym, 24 Hr Concierge, Rooftop Pool, Hot Tub, Party Rm, Bar, Lounge Area Equipped W/Cabanas. 2 Bedrooms with a Den, Lots of Space. 2 Full Washrooms. Great Sunny Terraces Facing South! Super Midtown Location and Close to All you Need! (id:59911)
Real One Realty Inc.
541 Conlins Road
Scarborough, Ontario
First Time Offered Original Owner Freestanding Industrial Building. Close Proximity to All Major Highways (401,407,400). Excellent Curb Appeal, Well Maintained High Warehouse Ratio 63,000 sqft facility with 28' clear height Situated on 2.92 Acres. 6 Truck Level, 1 Drive In. Upgraded LED Lighting throughout.600 Volt Power, Upgraded HVAC, Grand Windows, Low Maintenance Concrete finishes,Security system, Solar Panels on Roof(Income Generating), Separate Parking/Entrances for Executive & Staff. EO zoning permits wide variety of industrial uses. Listing is co listed with Re/Max Gold , Sajad Al-Ali (id:59911)
RE/MAX Escarpment Realty Inc.
10 Kerr Shaver Terrace
Brantford, Ontario
Welcome to your new Home; This recently renovated spectacular & luxurious Waterfront 4 Bedroom home with finished basement is complete with a heated salt-water pool, extensive landscaping and gorgeous top-of-the-line finishes and 9-15' vaulted cielings. You will find yourself instantly in love with this recently renovated turn-key Forever Home! Enjoy creating meals in this chef's dream kitchen including upgrades such as the gorgeous large Island, Granite Countertops, Stainless Steel Appliances (inlc. Garburator) before sitting down to meals with friends and family in the Formal Dining Room or Breakfast nook. Enjoy one of the 3 Gas Fireplaces in the evenings while looking out along the Grand River at the wildlife & beautiful scenery. The property boasts waterfront access that is owned, an extensive and beyond gorgeous garden with a sprinkler system & complete landscaping! The attached Double Car garage will be a bonus during winter months and features a walk-up from the basement that is mostly finished and features lots of storage, a large rec room and office space that would be great for a fourth bedroom. Enjoy the Heated Salt Water in-ground Pool (2021) with Granite Waterfall Feature that is custom made for maximum enjoyment in your fenced backyard that backs onto the gorgeous private-access waterfront. This home is situated in an area that boasts many nature trails, the grand river, tons of community events and lots of wildlife. 4 Hard-wired cameras included. (id:59911)
Revel Realty Inc.
25 - 78 Carr Street
Toronto, Ontario
Elegant gardens at queen townhomes - offering a style of urban living unmatched by high-rise condos. This highly sought-after 2 bed 2 bath townhome boasts open concept kitchen/living rm featuring granite counters & stainless steel appliances, sunny west exposure, 9ft ceiling on main flr, 3rd flr laundry/storage. Relax & entertain on your large private rooftop terrace with a gas hookup & waterline while taking in the park+skyline views. Walking distance to Ossington, china town & Trinity Bellwood Park. Surrounded by restaurants, shops & grocery stores. **EXTRAS** Stainless steel appliances, window coverings, elfs & 1 parking/1 locker. (id:59911)
First Class Realty Inc.
100 Rumballs
Huntsville, Ontario
Welcome to the ultimate private island retreat on Mary Lake. Locally known as Forrest Island, this 2.83 acre paradise, offers an unparalleled blend of seclusion and accessibility. With its own mainland boathouse docking just minutes away and no neighbors within a thousand feet, it provides an idyllic escape from the everyday. Whether you seek a tranquil getaway, an entertainer's haven, or a family gathering spot, Forrest Island delivers. Its 1351 feet of scenic shoreline features multiple gathering areas and secluded spots to suit any occasion. The main cottage, thoughtfully designed with 3 bedrooms & 1 bath, features an open-concept living space that opens onto a spacious wrap-around deck, showcasing stunning water views. The East shore is home to a two-storey boathouse with living accommodations, two boat slips, and ample additional docking space. On the South West shore, a stand-alone entertainment and swimming dock offers deep, clear water, all-day sunshine, and breathtaking views. The hot tub at the waters edge lets you unwind while enjoying postcard-worthy sunsets. The island boasts a beautifully outfitted Bunkie with a bedroom, 3-piece bath, living area or additional sleeping space, and a walkout deck, perfect for guests or used as a private retreat. In the island's center, a camping deck with a Yurt provides a serene space for summer naps or stargazing nights. Explore meandering trails or use the golf cart to reach the East shore for sunrise views and discover the surrounding natural land. The gently sloping shorelines offer ample table land for recreational activities, a potential sports court, or whatever you envision. Additional features include practical storage buildings for all your toys and equipment, two separate hydro meters, Bell wireless internet - ensuring modern conveniences are well catered to. Fully equipped & ready for immediate enjoyment, Forrest Island is truly a one-of-a-kind experience where you can start creating unforgettable memories. (id:59911)
Cottage Vacations Real Estate Brokerage Inc.
784 Elizabeth Street
Kitchener, Ontario
From the moment you walk in you will feel at home! Bursting with personality and natural light, this lovely 3 bedroom, 1.5 bath home features a warm and inviting living room, stunning kitchen (2023) with an awesome dining nook, sliders to a covered patio with a hot tub (new motor 2023) —perfect for relaxing or entertaining as well as multiple seating areas, and a spacious lot with potential for an ADU (Accessory Dwelling Unit) and perennial gardens that bloom year after year. The main floor also includes a primary bedroom and a stylish bathroom (2021) with heated floors. The upper level hosts 2 bedrooms and a 2 pc bath as well as storage areas. The basement is partially finished but offers development potential should you need additional space! Bonus updates include an upgraded electrical panel (125AMP), plumbing (2021, 2023), furnace with humidifier, and a/c (2019), custom shades on most windows, and more. All this in a friendly, sought-after neighbourhood walking distance to Breithaupt Park and Community Centre, shopping, transit, dining and more. (id:59911)
Royal LePage Wolle Realty
236 Main Street
Cambridge, Ontario
Welcome to this beautifully maintained yellow brick century home, just a short stroll from the vibrant heart of downtown Cambridge. Originally built in 1891, this charming residence has been thoughtfully updated for modern living while preserving its timeless character. The striking exterior features a welcoming front veranda and side porch—perfect for enjoying your morning coffee. Inside, a bright and inviting living room greets you with a cozy gas fireplace, custom built-in bookshelves, original leaded glass windows, and rich hardwood flooring. The adjacent dining room offers plenty of space for hosting family dinners and special gatherings. At the rear of the home, the stunning kitchen is sure to impress, with open shelving, ample storage, a centre island with pot drawers, an apron-front sink, and sleek stainless steel appliances. The cozy family room adds even more charm with an exposed brick accent wall and garden doors leading to the backyard. Also on the main floor is a practical laundry nook and a stylish 3-piece bathroom with custom finishes. Upstairs, you'll find three generously sized bedrooms, two with walk-in closets—one currently styled as the most delightful reading nook. The full bathroom features the original claw-foot tub, adding a touch of vintage elegance. The basement is fully finished with a rec room that makes an ideal teen hangout or media space, along with a dedicated workshop or home gym area. Step outside to a fully fenced backyard with storage shed shaded by mature trees, complete with an updated deck—ideal for relaxing or entertaining on warm summer evenings. All of this just steps from downtown shops, cafés, the Cambridge Farmer’s Market, and close to all major amenities. This is a rare opportunity to own a truly special home—contact your Realtor today to arrange a private showing! (id:59911)
R.w. Dyer Realty Inc.
961 Muskoka Beach Road
Gravenhurst, Ontario
Beautiful custom built home in the heart of Muskoka is sure to impress you. Lovely landscaped entrance with a covered porch is the perfect place for your morning coffee or evening tea. Abundant attention to detail in this home. Spacious custom kitchen has an island as well as a breakfast nook that makes this a great design for quick weekday mornings and also relaxing weekend brunches. The countertop is made of Dekton it is extremely durable and easy to maintain. Oversize tile in the master bath is a nice touch. This three bedroom three bathroom also has a bonus room above the garage with plenty of room for a games area or even an additional bedroom with its own bathroom. This is a must see! All you need to do is move in. (id:59911)
Royal LePage Lakes Of Muskoka Realty
14 Danbury Street
Dundas, Ontario
Look no further – your perfect starter home in a fantastic location has arrived! This charming 2+1 bedroom bungalow is nestled in the highly sought-after University Gardens, surrounded by mature trees, brimming with curb appeal and holds amazing potential! Imagine relaxing on the welcoming front porch, soaking in the friendly neighbourhood atmosphere. Inside, you’ll find a bright and spacious living room with a cozy wood burning fireplace, a separate dining room, and an eat-in kitchen — perfect for everyday living and entertaining. The main floor features a mix of tile and carpet, with a delightful surprise: original hardwood flooring under the carpet throughout the living spaces. Two ample sized bedrooms and a 4-piece bathroom complete the main level. Downstairs, the finished basement offers a large family room with a kitchenette, an additional bedroom, den, 3-piece bathroom, laundry room and storage — ideal for guests, teen retreat or potential in-law suite. Enjoy outdoor living in the fully fenced backyard complete with a garden shed, and appreciate the convenience of a 2-car garage and 4-car driveway. This home is a rare gem in a prime location! (id:59911)
RE/MAX Escarpment Realty Inc.
47 Lafayette Drive
St. Catharines, Ontario
Welcome to this beautifully maintained all-brick bungalow, perfectly nestled on a quiet, tree-lined street in a prime lakeside community minutes to Port Dalhousie. Whether you're a first-time buyer, downsizing, or simply looking for your next home, this gem delivers beautiful curb appeal, an unbeatable location and offers in-law potential with separate side entrance. Step onto the covered front porch and into the bright and inviting main floorplan that features beautiful flooring throughout a large living room, a spacious galley kitchen with ample prep and cabinet space and a separate dining area - perfect for entertaining. The main level also features 2 main floor bedrooms and a large 4-piece bath featuring an updated tile surround and the added convenience of ensuite privilege to the primary bdrm. The fully finished basement includes a sprawling rec room, a convenient 2-piece bath, laundry room and tons of storage space - making it a perfect extension of your main living area. Outside, a long driveway provides parking for multiple vehicles and leads into a private backyard with a large deck - a peaceful setting with plenty of room for families, pets, or hosting gatherings. Major updates include: Roof Shingles (2025). Furnace and A/C (2020). Rear deck (approx 2020/2021). Tile Tub Surround (2020). This is your opportunity to live in a prime North St Catharine's established neighborhood with mature trees and all the conveniences city life has to offer. Enjoy the best of both worlds - just a short drive to Niagara-on-the-Lake, walking distance to Port Dalhousie and while also offering easy highway access for a quick commute to Hamilton and beyond. Close to schools, parks & all major amenities. Don't miss your chance to call this charming bungalow home! (id:59911)
RE/MAX Escarpment Realty Inc.
73 - 620 Colborne Street W
Brantford, Ontario
One year old located in Brantford , Newer community, Close to Hwy 403 and all amenities. This Town house has 3 Bedrooms 2.5 Washrooms. It is available from 1st July 2025. Tenants to pay all utilities. (id:59911)
Homelife/miracle Realty Ltd
18 Naples Boulevard
Hamilton, Ontario
Welcome to 18 Naples Boulevard, a warm and versatile residence nestled in Hamilton's family-friendly Barnstown community. This well-cared-for home offers a flexible layout with four bedrooms and two full bathrooms, perfect for growing families or multi-generational living. The bright living and dining areas feature vaulted ceilings, creating an open and airy atmosphere. The eat-in kitchen overlooks the family room, offering a cozy space to gather while enjoying backyard views. A convenient bedroom and full 3-piece bathroom on the main level provide ideal space for guests, in-laws, or a home office. The family room warmed by a gas fireplace offers direct access to a private backyard, complete with mature greenery and professional landscaping, perfect for outdoor entertaining or quiet afternoons. Upstairs, you'll find three comfortable bedrooms with generous closets, sharing a well-appointed 4-piece bathroom. The lower level presents a full-height, unfinished basement, offering endless potential for a rec room, gym, or additional living space. Additional highlights include an interlocking stone driveway and walkway, an attached garage with inside access, and proximity to parks, shopping, dining, and public transit. Commuters will appreciate quick access to the Lincoln Alexander Parkway and Red Hill Valley Parkway, providing direct routes to the QEW and Hwy 403. Families will love the short walk to both public and Catholic elementary schools, making this an ideal home in a welcoming community. (id:59911)
Sam Mcdadi Real Estate Inc.
464 Herkimer Street
Hamilton, Ontario
Dreams come true in Kirkendall West, and this exceptional detached home is ready for its next family! Maximum privacy in the unique yard with 2 car parking and detached garage with 60amp service, a certified pollinator garden, steps to trendy shops and endless outdoor activities, close to the university and hospital, in a mature neighbourhood, filled with young families and impressive century homes. At 98 years old this two-story home features warm character and charm in the original details, and impressive systems updates to keep families secure for decades to come. No expense spared throughout, including updated windows (20/25) including bright above grade in the basement, new insulation (25), 30 year roof (17), furnace and air conditioning (20), water filtration (20), bathroom and basement (19). Excellent open concept living space in the living dining with gallery white walls, custom cafe curtains, hardwood floors and built in storage. The oversized kitchen has more cabinets than most with access the 4 seasons pantry/mudroom/bonus space. Main floor powder room rounds out this efficient main floor. For for a king (sized bed), the primary suite in this home is move in ready with a walk in closet and custom niche to decorate or store. A second bed with full closet offers a view of the yard, and a fresh upgraded 4 piece bath welcome you in with an oversized soaker tub, vanity with storage, tile floor and room to move! The unique triangular lot offers endless opportunity - enjoy access from the kitchen down the back deck to a patio, fire pit and picnic area, still with room to kick a ball, enter the detached garage AND park a fun-mobile! Truly one of a kind, dont miss your chance! (id:59911)
RE/MAX Escarpment Realty Inc.
152 Moore Crescent
Hamilton, Ontario
Brilliantly Designed Showstopper with Modern Living in Mind. Professionally Redesigned and Completely Renovated, Executive 2107 sq ft Brick Bungalow with Fully Finished Basement. Exquisitely Set on a Rare Double Deep lot in the warm and vibrant Parkview Heights community in Ancaster. 2 + 2 bdrm, 3 full generous sized baths. Bedrooms boast room to breathe and well designed walk in closets. 9 ft Ceilings and Doors, Oak Hardwood and LED pot lights throughout. Cathedral ceiling style in the Open Living and Dining room layout. Masterful, Custom Kitchen by Kitchen Pro boasts Huge Island that overlooks the large living room with Gas Fireplace feature. Kitchen dining overlooks the backyard with patio door to a large custom, private deck plus a Custom Patio with Wood Gazebo dining area with fan. Ample green space here and gorgeous gardens plus a custom shed with wiring for additional hydro. Back inside take the custom open staircase down to the second level with a main floor feel with it's oversized windows and ample lighting. Enjoy 2 more bedrooms here, a full bath, large recreational area, work from home style office and great gym. For car enthusiasts or organizational types the Double Garage features Car Lift, Storage and impeccable Epoxy Flooring. Too many features to list. The home must be experienced. (id:59911)
RE/MAX Escarpment Realty Inc.
Lot 11 Hald-Dunn Townline Road
Haldimand, Ontario
6 Acre country paradise located at the end of the travelled portion of a country road, just a 10 minute commute to Binbrook/Cayuga /Dunnville. Mature treed property surrounded by Bush and farmland provides a private setting. The subject property is regulated by the NPCA, on a mud road. (id:59911)
RE/MAX Escarpment Realty Inc.
41 Watercliff Place
Hamilton, Ontario
This luxurious 4-bedroom, 4-bathroom residence blends timeless elegance with modern comfort, offering everything your family needs. Step through grand double doors into a breathtaking foyer with soaring 23-foot ceilings setting a stunning first impression. The main floor boasts elegant hardwood flooring throughout, along with an open-concept living and dining area that's perfect for both everyday living and entertaining.The heart of the home is the gourmet kitchen, featuring a large 5-seater breakfast island, sleek quartz countertops, modern cabinetry, two sinks, stainless steel appliances, a beverage fridge, and a double wall oven ideal for cooking and gathering.Upstairs, you'll find four spacious bedrooms and a conveniently located laundry area, providing comfort and practicality for busy family life.The fully finished basement adds even more living space, ideal for a home gym, office, or entertainment area, complete with a pre-wired projector setup for movie nights. Step outside to a fully fenced backyard perfect for relaxing, playing, or entertaining. A spacious three-car garage offers ample room for vehicles, storage, or weekend hobbies.Enjoy the convenience of nearby amenities, including grocery stores, banks, a fitness centre, Costco, and the upcoming GO Train Station, all just minutes away. Plus, you're only a short walk from the scenic 50 Point Conservation Area. (id:59911)
Right At Home Realty
98 Hiddenvalley Drive
Belleville, Ontario
Welcome to Your Dream Oasis in Heath Stone Ridges Estates! Nestled on a pristine 1+ acre corner lot in the heart of Plainfield, ON, this remarkable property offers the perfect blend of privacy, space and style. Step inside to discover a bright and open 3-bedroom, 2-bathroom home designed for both comfort and elegance. The open-concept layout flows effortlessly beneath soaring vaulted cathedral ceilings, leading to a beautiful walkout patio where you can relax and unwind amidst the beauty of nature. The gourmet kitchen is a chef's dream, featuring premium finished and generous space for entertaining. With 9-foor ceilings throughout and an attached 3-car garage, every detail of this home has been thoughtfully crafted for luxurious everyday living. Experience tranquility, space, and timeless charm-all in one extraordinary home. **EXTRAS Corner lot - 176.79ft x 294.62ft x 389.82** (id:59911)
RE/MAX Community Realty Inc.
1002 Cree Avenue
Woodstock, Ontario
Beautiful 3 + 1 bedroom home in a great neighborhood. Separate entrance to basement and lots of parking! Open concept main floor w Large Living Room, Galley style oak kitchen and walkout to patio and private back yard. This level flows nicely and is finished with a hall closet, a powder room, and stairs to second floor and finished basement. Upper level offers Three good sized bedrooms, each with a window and closet. One is currently an office/study. Plus a four piece bath with new tub surround. You can Access basement from main floor kitchen or from separate entrance in rear yard. This area is finished with a 4th bedroom, new flooring, laundry room, a cold room and room to spare. Above grade windows in basement bedroom and living room too! Potential rental income or nanny suite OR use as extended space for gatherings, play area, gym, office etc Professionally painted t/o, oak stairwell, space for pantry in DR. Covered front porch, parking for 4 cars, perennials, paved drive, storm door, great street with friendly neighbors. Large landscaped rear yard. Garden shed. A/C and large storage/pantry/cold cellar. FABULOUS for first time home buyers, downsizers or a family looking for a great home on an friendly established street near schools/parks and shopping! Owned water softener. Area offers: Five public schools, four catholic schools and one private school nearby-all walking distance. ALSO, Walk to several parks, bike trails, Thames River, Transit, 2 golf courses and shopping. Many markets too! Woodstock offers, great restaurants, coffee shops, music and arts festivals, Pubs, shopping, Antique markets, concerts, lots of history, etc tec 401 just mins away. Plaza w Grocery, take out, banks etc all just mins away. Ready, Set...make your MOVE! QUICK CLOSE AVAILABLE! (id:59911)
Royal LePage Real Estate Services Ltd.
12 York Place
Cambridge, Ontario
Top to bottom renovated. Wow feelings for this home. Visit this home to feel the vibe. Captivating stone bungalow boasting stunning curb appeal. Featuring tall ceilings and abundant sunlight. Stainless steel appliances with adorable breakfast bar, adding both style and functionality to the heart of this home. Living area is an open concept and laundry is conveniently located on the main floor, 4 pcs bathroom is done in white with black fixtures an has a huge shower niche. Closet organizer in bedroom for extra storage, Basement has tons of storage and all mechanics are new 2023. Roof, furnace, windows plumbing, electrical, insulation and so much more. This home is located to waking distance to downtown Galt with Cambridge, close to walking trails, schools shopping and all other amenities. (id:59911)
Homelife Superstars Real Estate Limited
117 - 85b Morrell Street
Brantford, Ontario
Welcome to maintenance-free living at its best! This nearly new, modern 2-bedroom, 2-bathroom ground-floor suite offers the ultimate in convenience and comfort. Featuring high ceilings, an open concept living room and kitchen, and plenty of natural light, this home is perfect for entertaining. The suite comes with two parking spaces, modern finishes, and all appliances included, including in-suite laundry. Enjoy your evenings on the spacious balcony, or take advantage of the building's fantastic common areas, including two large BBQ patios. Ideally located near the Grand River, the Rotary Bike Park, Wilkes Dam, the Hospital, and an array of great restaurants, you'll have everything you need right at your doorstep. (id:59911)
Real Broker Ontario Ltd.
111 - 14400 Tecumseh Road E
Tecumseh, Ontario
Don't miss out on becoming a resident at the luxurious Harbour Club condominium. This beautifully appointed 2 bedroom, 2 bathroom unit boasts 10-12 ft. ceilings throughout. The expanse of the patio doors allows the sun to drench the interior. The high end finishes from the engineered hardwood flooring to the appliances won't disappoint. Featuring remote control window coverings, fireplace, and a generous sized patio. 1 underground parking spot, additional parking on surface. Well equipped Fitness room & a Community room for those large gatherings. This main level unit is perfectly suited with direct accessibility to the outdoors for pet owners, without need of an elevator. Steps away from Beach Grove Golf & Country Club. Walking distance to Lake St. Clair. *For Additional Property Details Click The Brochure Icon Below* (id:59911)
Ici Source Real Asset Services Inc.
811 - 1133 Cooke Boulevard
Burlington, Ontario
!!! Look No Further! Exquisite 3-bedroom, 3-bathroom condo Townhouse that offers Everything you desire, Including a Beautiful Terrace, Open-Concept Kitchen, A Study Nook, and More. Nestled in a Prime Location Offers Unparalleled Convenience. Situated just Walking Distance from Aldershot Go Station, and A Minute From 403 Making it a Breeze to reach your destination. with 3 decent Size bedrooms For comfortable Living, M/Bedroom Comes with 3pc, ensuite. Step Outside Onto Your own Private Terrace & Take in the Serene Views. ITs an idea; Spot for Morning Coffee, Evening Relaxation or entertaining Guests. Close to Burlington Waterfront, Golf & Club, Marina, Lasalle park, Restaurants, Grocery, Schools & more. (id:59911)
Homelife Maple Leaf Realty Ltd.
2210 - 10 Martha Eaton Way
Toronto, Ontario
One of the Largest Units in the Building! This fully renovated and luxuriously upgraded condo offers spacious, modern living with stunning views and premium finishes throughout. Featuring a sleek, contemporary kitchen with stainless steel appliances, a separate dining area, and two full bathrooms, this unit combines style and functionality. Enjoy one of the best locations in the cityTTC at your doorstep, walking distance to the upcoming Eglinton Crosstown LRT, and just minutes to the GO Station, Hwy 401/400, and major grocery stores including No Frills and the new FreshCo. Comes with a highly desirable P1 parking spot located near the entrance gate for easy access. Maintenance fees include heating, cooling, water, hot water, 1.5 GB Bell Fibe internet, and Bell Fibe TV with the Ultimate Package + Crave. Building amenities feature an outdoor pool, gym, sauna, tennis court, party room, and kids playground. A truly rare opportunity to own one of the most spacious and well-appointed units in this high-demand building! (id:59911)
Homelife Landmark Realty Inc.
211 Bering Avenue
Toronto, Ontario
Attention investors and end users dont miss this exceptional development opportunity in a prime location. Just 700 meters from Islington Station, this 80' x 127' lot comes with approved severance for three detached homes. All certificates have been applied for, with full approvals in place and conditions satisfied. Whether you choose to live in the existing home or move forward with development, the potential is outstanding. Full development package available upon request. Incredible value three lots at this price is a rare find! (id:59911)
Homelife/response Realty Inc.
4 Fanning Trail
Brampton, Ontario
Beautiful spacious Basement features 2 bedrooms, 1 washroom, living, dining with kitchen, separate laundry and Low head room space for storage. 1 car parking included. Great Location for children W/ schools, walking distance to plaza & parks in the surrounding areas. Separate entrance makes for easy coming and going W/O disturbances. Utilities Included. (id:59911)
Homelife/miracle Realty Ltd
7 Joseph Street
Brampton, Ontario
**Visit This Home's Custom Web Page For A Custom Video, 3D Tour, Floorplans & More! Buy Or Trade.** Welcome to this spacious 4-bedroom, 4-bathroom home located in the heart of Downtown Brampton, offering a perfect blend of modern upgrades and timeless appeal. Step inside to a bright and spacious open-concept living area featuring recently upgraded flooring throughout and fresh paint, creating a stylish and move-in-ready space. The beautifully designed kitchen boasts sleek granite countertops, stainless steel appliances, and ample cabinetry, making it a dream for any home chef. Upstairs, the generous bedrooms provide plenty of space for the whole family, including a luxurious primary suite with its own ensuite bath. A finished basement adds versatility, perfect for a home office, recreation area, or additional living space. Outside, enjoy a private backyard, ideal for summer BBQs or quiet evenings. With an attached garage and driveway parking, this home is as practical as it is beautiful. Located within walking distance to GO Transit, shopping, exquisite restaurants, and top-rated schools, this is an opportunity you don't want to miss. **This home is a Certified Pre-Owned Home. Each CPO home is thoroughly pre-inspected by a licensed home inspector before being placed on the market and you are provided with a detailed report from the licensed home inspector prior to making a purchase. When you own your new Certified Pre-Owned Home, you'll have two company-backed warranties: a 12-Month Limited Home Warranty and an exclusive 24-Month Buy-Back Guarantee, wherein if you're not happy with your home purchase we will buy it back or sell it for free. Warranty and inspection conditions apply. Warranty limited to components/structure.** (id:59911)
Your Home Sold Guaranteed Realty - The Elite Realty Group
4695 Apple Blossom Circle
Mississauga, Ontario
Stunning 4 Bedroom Home with Legal 1 Bedroom Walk-Out Basement in Mississauga's Desirable Credit view Area - Fully Renovated with Premium Finishes! Welcome to a luxurious, move-in- ready 3200+ Sqft home that has been completely renovated with impeccable attention to detail. Nestled in the sought-after Creditview. Mississauga. This spacious home is the perfect blend of modern style and classic charm. Key Features: Enjoy ample space with 4 well-appointed Bedrooms on 2nd Floor perfect for a growing family or those who need extra space for guests or a home office. Modern Kitchen: The sleek, modern kitchen is designed for both functionality and elegance, featuring high-end appliances, custom cabinetry, and beautiful countertops. Premium Finishes Throughout: Every corner of this home has been thoughtfully renovated, featuring top-tier finishes, including beautiful flooring, designer lighting, and stylish fixtures. Fully Renovated bathrooms: All bathrooms have been meticulously updated with modern, high- end fixtures, including custom vanities, luxurious showers, and elegant tile work. Legal Basement Suite: A fully separate 1-bedroom walk-out legal basement apartment with its own private entrance, separate laundry, and all the comforts of a modern living space-perfect for rental income or extended family. Newly Landscaped Front and Backyard: The outdoor space has been carefully landscaped to provide a serene, low-maintenance retreat. Whether you're relaxing on the patio or enjoying the lush greenery, this backyard offers both beauty and privacy. Located in a quiet and family-friendly neighborhood, is just minutes away from top- rated schools, parks, shopping, and major highways, ensuring that you have away from top-rated schools, parks, shopping, and major hwy, ensuring that you have everything you need right at your doorstep. Book your showing today to experience all the incredible features this home has to offer. (id:59911)
RE/MAX Skyway Realty Inc.
72 Bruce Beer Drive
Brampton, Ontario
Welcome to this well-appointed 4-bedroom semi-detached home located in a desirable Brampton neighborhood. The main floor features a spacious open-concept living and dining area, perfect for entertaining. Enjoy a modern kitchen equipped with stainless steel appliances, granite countertops, a double sink, and stylish pot lights throughout.The finished basement offers additional living space with a separate kitchen, laundry, and an open-concept recreation roomideal for extended family or guests.Step outside to a generously sized double-paved driveway offering ample parking. The backyard is open and inviting, highlighted by a fully enclosed 7-person hot tubperfect for family gatherings and summer barbecues.Conveniently located close to schools, Highway 410, parks, and major shopping centers. (id:59911)
Real Broker Ontario Ltd.
