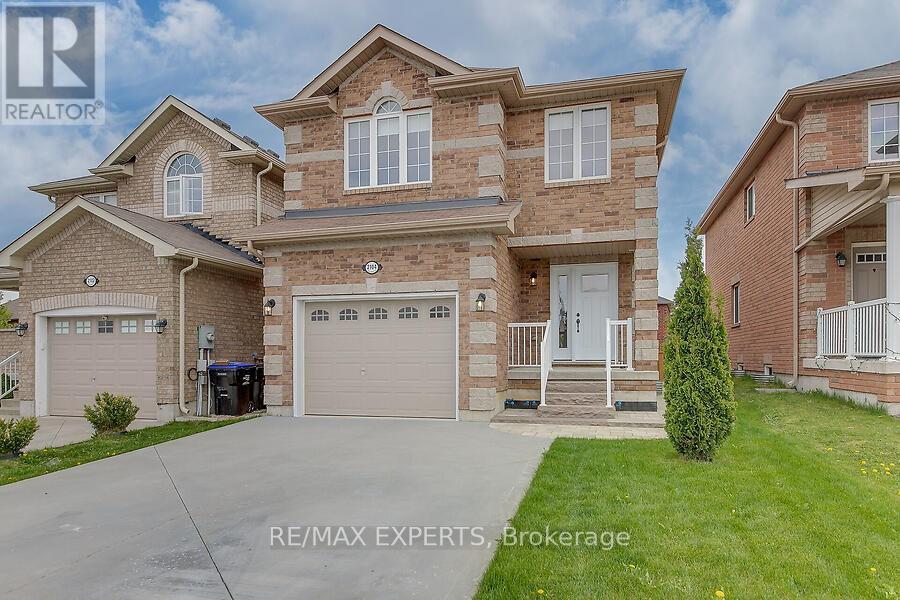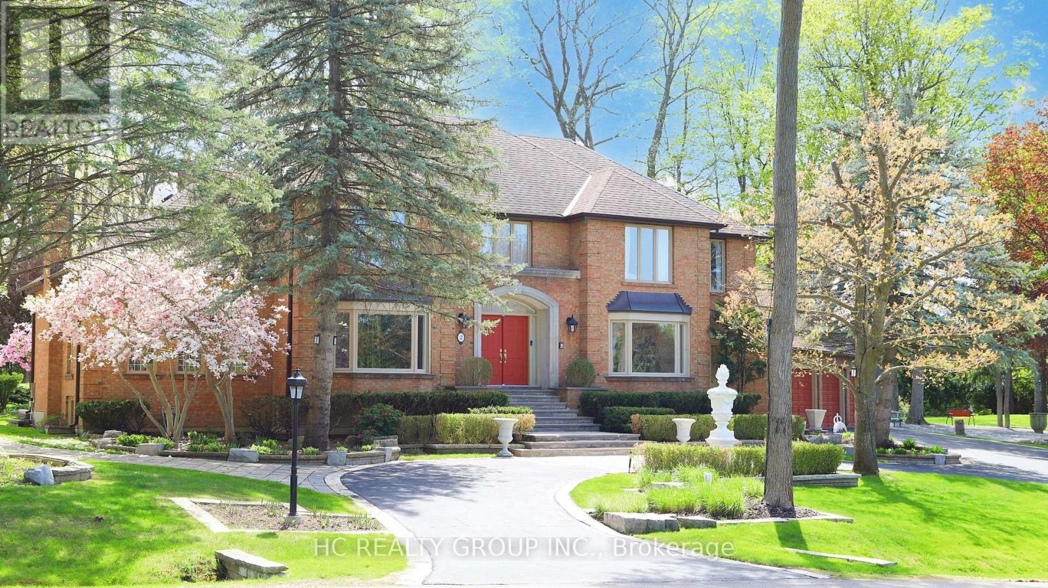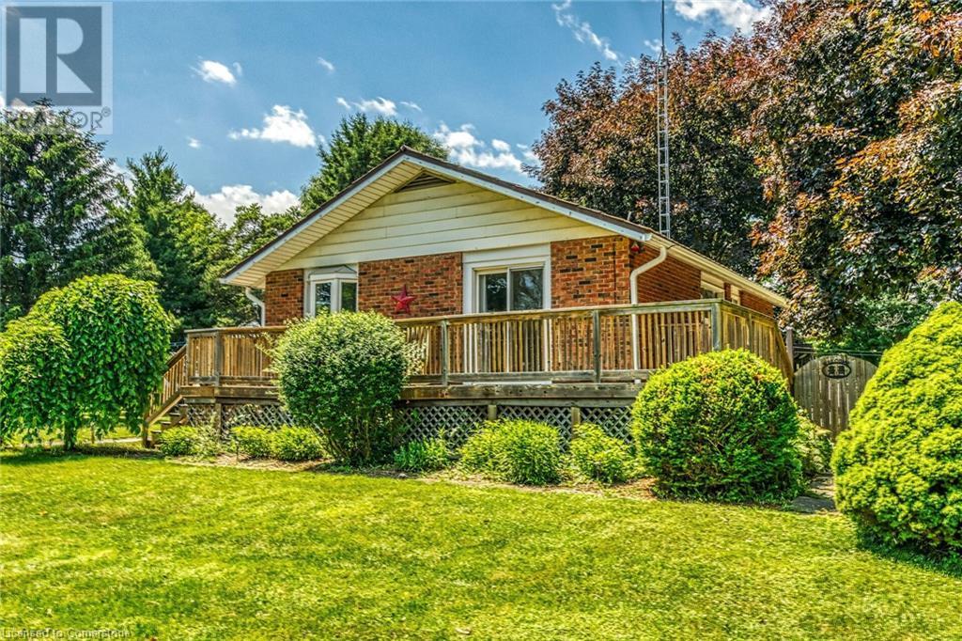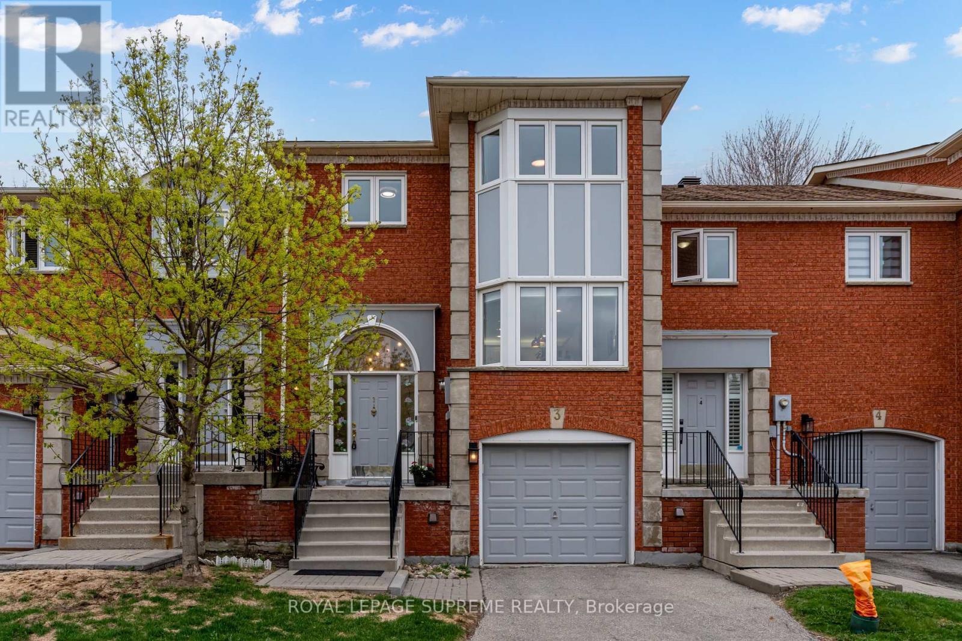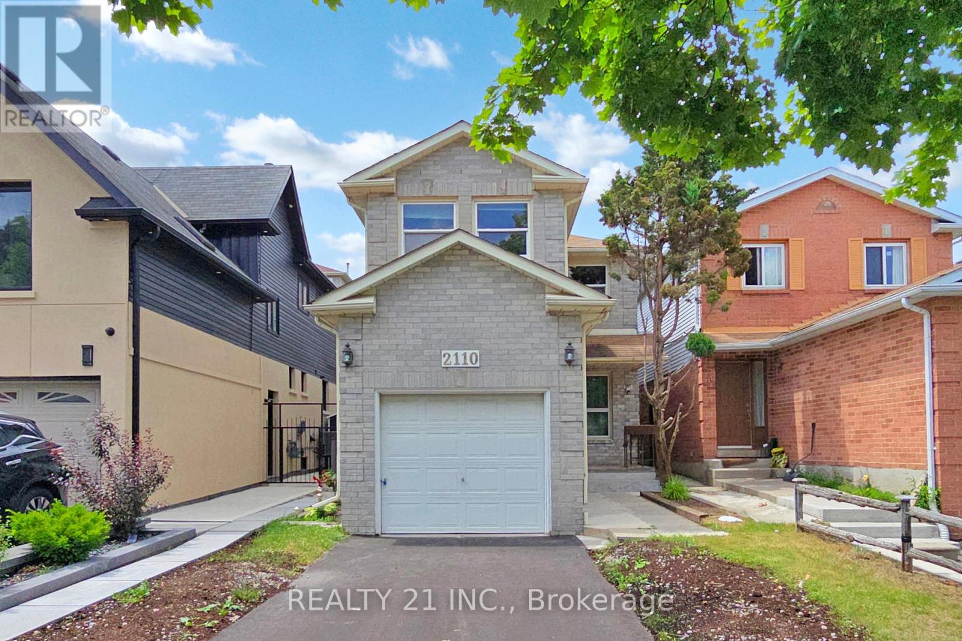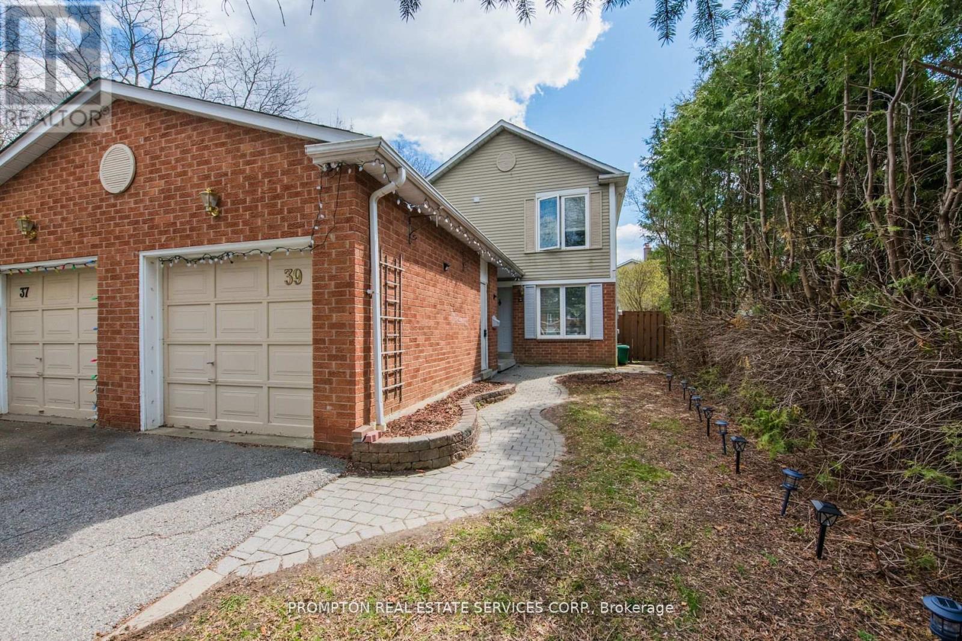2104 Galloway Street
Innisfil, Ontario
Welcome to this warm and inviting 3-bedroom home that perfectly blends character, comfort, and thoughtful upgrades. From the moment you arrive, you'll notice the pride of ownership that shines through every detail. Step inside to discover a bright, open layout filled with natural light pouring in through large windows. The upgraded kitchen is a true centerpiece-featuring modern finishes, quality cabinetry, and plenty of space for cooking and entertaining. The main living areas offer a cozy yet spacious atmosphere, ideal for both everyday living and hosting guests. Each of the three bedrooms is well-proportioned, with the primary suite boasting an updated ensuite bathroom complete with contemporary fixtures and a clean, stylish design. Downstairs, a fully finished basement expands your living space and offers endless possibilities-whether you need a family room, home office, gym, or play area. Out back, you'll fall in love with the large backyard-perfect for gardening, barbecues, or simply relaxing under the open sky. With mature landscaping and plenty of room to roam, it's a rare find in today's market. This home is full of charm and smart upgrades, making it move-in ready and easy to love. Whether you're a first-time buyer, a growing family, or looking to downsize without compromise, this gem checks all the boxes. (id:59911)
RE/MAX Experts
2 Glenridge Drive
Markham, Ontario
Situated in the heart of Devil's Elbow, one of Markham's most prestigious estate. This beautifully maintained estate sits on a premium 1-acre lot with over 270 of frontage and 6,000+ sq.ft. of elegant living space. Nestled in a quiet, tree-lined neighborhood, it offers exceptional privacy and luxury. Features include a professionally landscaped park-like backyard with mature trees, private tennis court, new fence, gazebo, and storage shed. Recently updated family room with panoramic views, high-end kitchen with Sub-Zero & built-in appliances, 10-ft ceiling living room, 3 skylights, games room, media room, wine cellar, etc. Located in one of the GTAs most exclusive neighborhoods, steps to top-ranking Pierre Trudeau High School, community center, skating arena, and library. Just minutes to Hwy 404 and nearby golf courses. Ideal for end-users seeking a move-in-ready luxury retreat or developers looking to build a landmark estate in a premier location. (id:59911)
Hc Realty Group Inc.
3791 Highway 3
Hagersville, Ontario
This well-maintained elevated brick bungalow is located just 10 minutes west of Cayuga and offers a convenient 30-minute commute to Hamilton/403. Set amidst mature hardwoods on a park-like 100'x208' lot with views of surrounding farmland. The property includes a detached 21'x22' partially insulated garage/workshop/mancave with wood stove (as-is), an 8'x8' garden shed, an 8'x20' sea container for additional storage and a fully fenced rear yard to contain your pets. The home provides 1,669 sqft of finished living space and features a recent 240 sqft full front entertainment deck, complemented by landscaped perennial gardens that enhance its curb appeal. Inside, the main floor boasts an open concept living and dining area with patio door access to the deck, a functional kitchen with solid wood cabinetry, a spacious primary bedroom, a guest bedroom, and a 4pc bathroom with an updated tub surround. The professionally finished lower level offers a comfortable family room, a bright laundry area, a 2pc bathroom, and two additional bedrooms. Notable updates include a metal tile roof with a 50-year transferable warranty (2010), window replaced (2010), laminate, hardwood, luxury vinyl and ceramic tile flooring, a 200-amp electrical service, natural gas forced air furnace and central air conditioning (2017). All appliances are included. The paved asphalt driveway has a gated entrance and extends to the garage/workshop offering plenty of parking for multiple vehicles and a boat/RV. This rural property combines functionality with scenic surroundings ready to welcome you home! (id:59911)
Royal LePage NRC Realty
3 - 80 Mccallum Drive
Richmond Hill, Ontario
Welcome to this stylish and meticulously maintained 3 bedroom, 4-bathroom townhome in the highly sought-after North Richvale community. Featuring a bright open-concept layout with smooth ceilings, new lighting, and gleaming hardwood floors throughout the main living and dining areas, this home is perfect for modern family living. The upgraded, generously sized kitchen showcases new quartz counter-tops, a sleek back-splash, and plenty of cabinet space. Walk out from the main floor to a newly built balconyperfect for a morning coffee. Upstairs offers three spacious bedrooms, including an expansive primary suite with a 3-piece en-suite and walk-in closet. All principal rooms are enhanced with updated hardware and thoughtful finishes throughout. The fully finished basement provides flexible space for a home office, media room, or a potential fourth bedroom. The walk-out access to a private patio and backyard provides an ideal place for quiet relaxation or outdoor entertaining. Additional upgrades include a new dishwasher, washer, and dryer. Located close to top-ranked schools, public transit, hiking trails, hospital, and major amenities, this home is a true gem that combines quality craftsmanship with timeless appeal, in a family-friendly community. (id:59911)
Royal LePage Supreme Realty
2110 Duberry Drive
Pickering, Ontario
Great Location For This 3+ 1 Bedrooms with 4 washrooms Detached house recently renovated fromtop to bottom with Separate entrance for the basement apartment. Newer Kitchen with quartz all the washrooms are updated, New floor, and new paint all over, new driveway. Close To Schools, Shopping, Pickering Town Centre, Transit. Easy Access To 401/407. Bright And Spacious Layout. Finished Basement With Second Kitchen And One Bedroom 3Pc Washroom. Brand New Patio Sliding Door, Newer Windows Throughout. (id:59911)
Exp Realty
39 Frost Drive
Whitby, Ontario
Charming two-story semi-detached home on a quiet street in Whitby's desirable Lyndsay Creek neighborhood. Boasting 3 bedrooms and 4 bathrooms, this property features a cozy finished basement, a newly installed AC and furnace (2023), and a well-appointed layout. Parking is ample with a single-car garage plus a private driveway for two additional cars. The fenced backyard, complete with a spacious deck, offers a perfect setting for relaxation and entertainment. Enjoy direct access to Lyndsay Creek Trail and close proximity to Highway 412. A perfect blend of comfort, convenience, and quality awaits at 39 Frost Drive. (id:59911)
Prompton Real Estate Services Corp.
488 Beurling Avenue
Oshawa, Ontario
Beautifully updated all-brick bungalow located in the highly sought-after McLaughlin neighbourhood of Oshawa. Ideal for young couples, working professionals, or students, this well-maintained home features stylish laminate flooring, a renovated kitchen with stainless steel appliances, and a newly installed roof. The interior has been freshly painted and professionally cleaned, offering a clean and inviting living space. Tenants will enjoy exclusive use of a private backyard, perfect for outdoor relaxation. Conveniently situated just minutes from the GO Station, Highway 401, public transit, shopping, and a variety of amenities. Laundry is shared with basement tenants, and tenants are responsible for 40% of the utilities. This move-in ready home offers comfort, convenience, and a prime location. (id:59911)
RE/MAX Escarpment Realty Inc.
105 - 55 Clarington Boulevard
Clarington, Ontario
Great Opportunity to live in a Brand New Condo in the heart of Bowmanville Downtown! This 1Bed + Den and 2Bath unit features an open concept layout with luxury vinyl flooring, Quartz counter, 9' ceiling, Large Open Balcony & many more! Close to all the amenities, 1 underground Parking, 1 Locker & Free Internet! GO Station, Hwy 401! (id:59911)
Royal LePage Ignite Realty
501 - 55 Clarington Boulevard
Clarington, Ontario
Great Opportunity to live in a Brand New Condo in the heart of Bowmanville Downtown! This 1Bed & 1Bath unit features an open concept layout with luxury vinyl flooring, Quartz counter, 9' ceiling, Large Open Balcony & many more! Close to all the amenities, 1 underground Parking, 1 Locker & Free Internet! GO Station, Hwy 401! (id:59911)
Royal LePage Ignite Realty
Basement - 89 Donlands Avenue
Toronto, Ontario
Welcome to the basement unit at 89 Donlands Avenue a bright, clean, and comfortable space in the heart of Torontos vibrant Danforth community. This well-maintained unit offers a functional layout ideal for singles or couples, with a private entrance and cozy living space. Located just steps from Donlands Subway Station, getting around the city is quick and convenient. Enjoy being within walking distance to Greektowns famous restaurants, cafes, shops, parks, and local markets. With a friendly neighborhood vibe and all urban conveniences nearby, this is the perfect spot to enjoy the best of East Toronto living. (id:59911)
Pmt Realty Inc.
606 - 319 Carlaw Avenue
Toronto, Ontario
Welcome to Worklofts! Experience the best of Leslieville living in this sun-filled, boutique loft at the corner of Carlaw & Dundas. This west-facing unit offers breathtaking views of the CN Tower and skyline - equally captivating by day and stunning at night. Featuring 9-ft exposed concrete ceilings, floor-to-ceiling windows, and hardwood floorsthroughout, this modern loft seamlessly blends industrial character with sleek sophistication. The open-concept kitchen is complete with quartz countertops, stainless steel appliances, and a gas range. Enjoy the private rooftop garden with BBQ area, party room, and on-site business centre. Steps to local cafes, restaurants, boutique shops, and transit. (id:59911)
The Agency
16 Roseglor Crescent
Toronto, Ontario
This beautifully renovated home has been thoughtfully updated throughout, showcasing modern finishes and high-quality upgrades. Nestled in a prime Scarborough location, it is just steps away from the scenic Thomson Park, top-rated schools, convenient TTC access, Scarborough Town Centre, and a major hospital, with effortless connectivity to Highway 401. A highlight of this property is the newly finished basement, now transformed into a fully functional living space with three well-sized bedrooms, a separate walkout entrance, and incredible rental income potential. Whether for extended family or as an investment opportunity, this space offers versatility and value. The home also features a spacious kitchen addition, designed for both style and functionality. This expanded area is perfect for large family gatherings, a dedicated pantry for extra storage, and a built-in desk for added convenience. Move-in ready and packed with possibilities, this home is an exceptional find in a highly sought-after neighborhood! (id:59911)
RE/MAX Ace Realty Inc.
