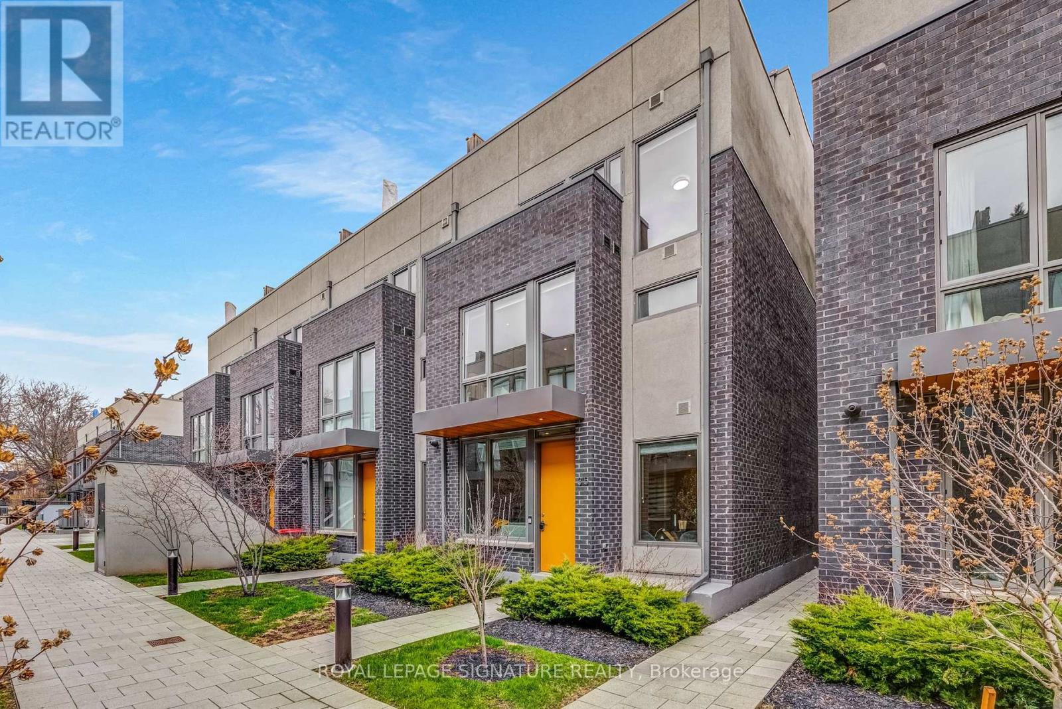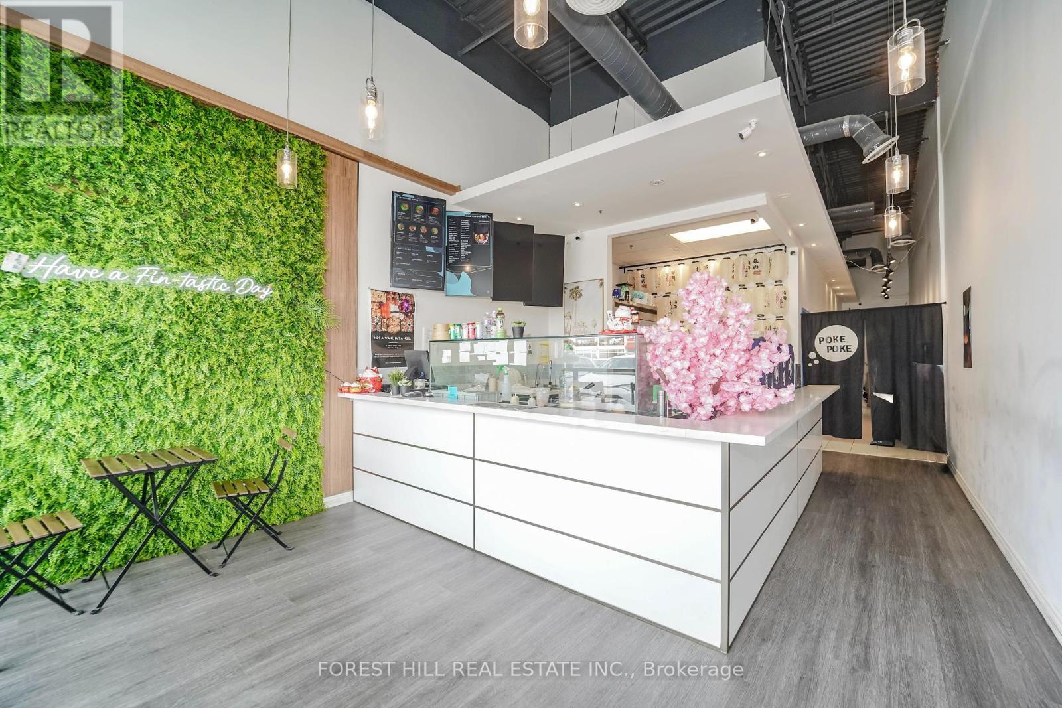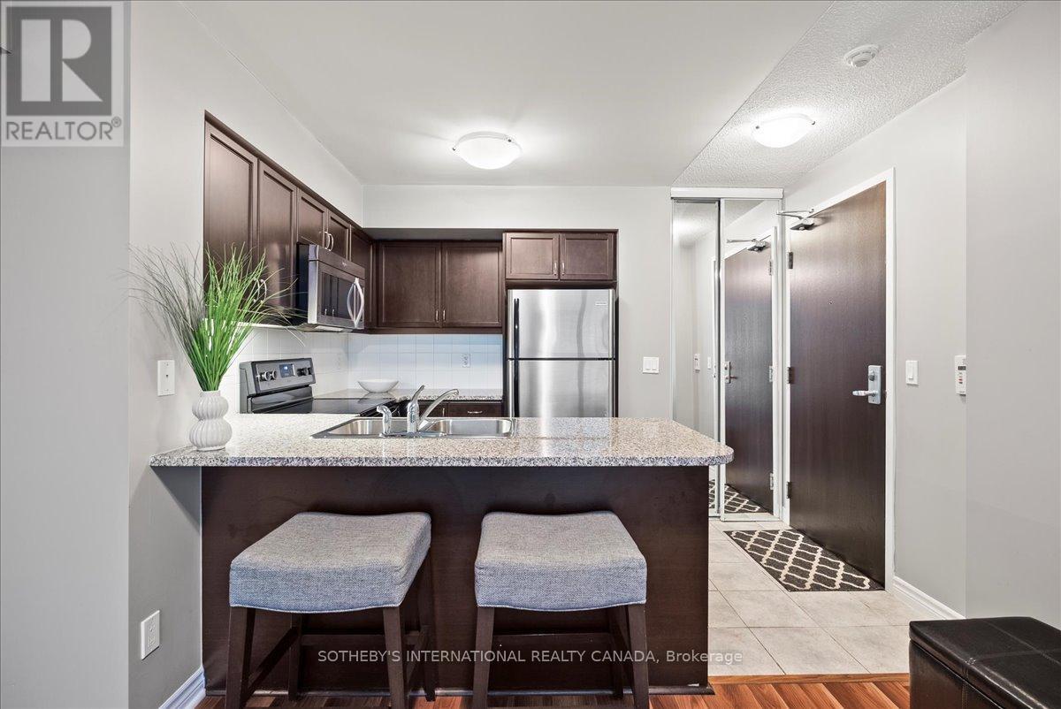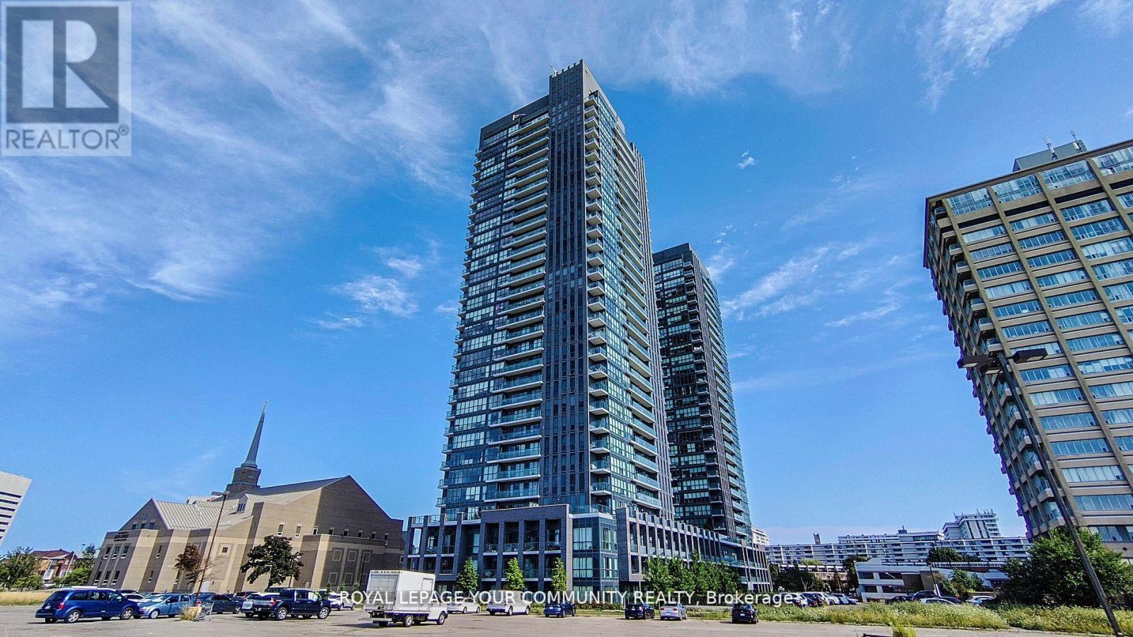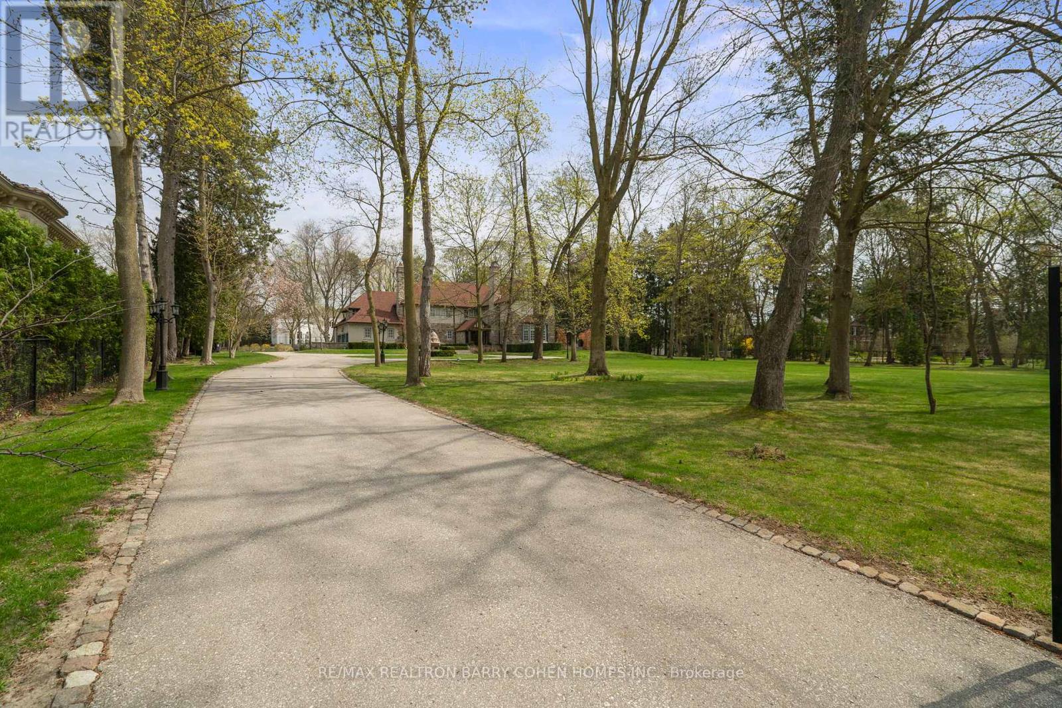315 - 46 Curzon Street
Toronto, Ontario
Crazy for Curzon! This rarely offered spacious and ultra-modern 3 bed 3 bath townhome is the epitome of Leslieville living, just steps from Queen St E. The large modern windows throughout allow sunshine to fill the rooms, no matter the season. The main floor offers a great living space with a cozy fireplace, a kitchen with full size appliances (gas stove), a large island, a dining space, and a convenient powder room to make every day living a breeze. On the second floor you'll melt when you discover the incredible primary retreat. This room easily fits a king-sized bed with plenty of room to spare for additional furniture, a sizeable walk-in closet with a bright window, and a spa like bathroom with a double sink, soaker tub, and separate shower. On the next level are two good sized bedrooms and another full washroom. The top floor features a showstopping west facing rooftop terrace with a CN Tower view to enjoy incredible sunsets all year long. The rooftop terrace includes custom floating porcelain tile flooring as well as two natural gas hookups. There is also a rough-in for a wet bar to create the ultimate entertaining space. Through the basement you have direct access to the heated garage with 2 car parking and a uniquely MASSIVE private storage room which can be used as workshop (includes power and ventilation). The home also includes geothermal heating and cooling which allows for ultimate efficiency on your monthly bills. The location truly can't be beat in this highly sought-after neighbourhood! On the property is its own parkette as well as a great community of people. This home is stone's throw to a large variety of restaurants, cafes, shops, the TTC, DVP and Greenwood Park. (id:59911)
Royal LePage Signature Realty
1501 - 66 Falby Court
Ajax, Ontario
This spacious 2 plus 1 condo offers a versatile layout that's ready for your personal touch. Highlights include an open-concept living and dining area, a private balcony, and a primary bedroom featuring a walk-in closet and an ensuite bathroom. For added convenience, the unit also includes in-suite laundry and storage. Ideally located just minutes from shopping centers, schools, GO and local transit, places of worship, hospitals, and recreational facilities, this condo is perfectly positioned for everyday ease. Don't miss your chance to transform this space into your dream home in a well-maintained building with a variety of amenities. High floor will give you spectacular views with some lake views on nice days. Oversized Parking Spot included. (id:59911)
RE/MAX Rouge River Realty Ltd.
E105 - 3262 Midland Avenue
Toronto, Ontario
Rarely offered turnkey Hawaiian poke/Japanese sushi business in the heart of SkyCity Shopping Centre at Finch and Midland! This is a prime opportunity for a full-time owner/operator to take over a well-established business with high takeout volume, excellent foot traffic, and ample parking space. Located in one of the best spots in the plaza, this restaurant boasts low operating costs and strong growth potential. It offers high ceiling, a back door and a bathroom. Don't miss this chance to own a thriving business in a sough-after location! (id:59911)
Forest Hill Real Estate Inc.
Unit A - 23 Parsell Square
Toronto, Ontario
Welcome to 23 Parsell Sq - An inviting 3BR unit in the heart of Scarborough's vibrant Malvern community. This bright and spacious unit features an eat-in kitchen with abundant storage, a large dining room ideal for family gatherings, and a well-designed living room perfect for relaxing or entertaining. Enjoy the convenience of ensuite laundry, 2-car parking, and direct access to the shared backyard oasis - perfect for kids, pets, or weekend BBQs. Located steps from TTC bus routes with direct connections to McCowan and Scarborough Centre Stations, commuting is a breeze. The area is home to well-regarded schools, including Lester B. Pearson CI and Emily Carr PS, and offers ample green space like Malvern Park and Burrows Hall Park for outdoor enjoyment. A fantastic place to call home in a family-friendly neighborhood with everything close by.Tenant responsible for 60% of utilities (heat, hydro, water, sewage and collection) (id:59911)
Keller Williams Advantage Realty
13 Amber Drive
Wasaga Beach, Ontario
Welcome to 13 Amber Drive in Wasaga Beach, this Newly constructed, still under warranty, all brick bungalow by Baycliffe Communities sits on one of the largest lots in the area, big enough for a pool! The OAK model home boasts just shy of 1650 square feet. This gorgeous home is flooded with natural light, and presents a truly remarkable open concept. The gleaming hardwood floors that adorn the living/dining/family/great room compliment the Newly installed Zebra blinds in a tasteful and elegant way. The large kitchen boasts quartz counter tops, and a walk in pantry! The oversized Primary suite which overlooks the backyard features a stunning ensuite bathroom with stand up shower! The second bedroom also boasts an ensuite with tub. Enjoy the third 2pc bath as an added bonus. Large basement to finish as you please is functional and roughed in for a bathroom. Home is roughed in for central vac! Enjoy the well appointed laundry room on the main floor. Buy here and save the builder fees and HST! (id:59911)
Century 21 Heritage Group Ltd.
3807 - 2033 Kennedy Road
Toronto, Ontario
One of the best floor plans in the building! South View fill with sunlight. Large 2+1 with no wasted space, feels larger than what it offers, split bedrooms, large den can fit a single bed, functional living and dining areas, side-to-side balcony offers extra lounge area. This building offers 24-hour concierge and on-site management office. Grand 2-storey lobby, 24-hour state-of-the-art fitness centre, kids play room, chill out lounge, music room, digital parcel storage speak for it unique characters. one parking, ONE LOCKER (id:59911)
Royal LePage Real Estate Services Success Team
3002 - 295 Adelaide Street W
Toronto, Ontario
Client RemarksLuxury Pinnacle Condo On Adelaide, Right In The Heart Of Entertainment District, Gorgeous City View And Functional Layout To Live, Bright And Spacious, 2 Bdrm At Each Corner With Large Floor To Ceiling Windows, Modern And Open Kitchen W/ Stainless Steel Appliances. Granite Counter Top, Amazing Amenities, Steps To Shops, Theatre, Ttc, Rogers Center, University Of Toronto, 24Hr Concierge, Pool And Gym. One Parking And One Locker Included. (id:59911)
Homelife Landmark Realty Inc.
2507 - 825 Church Street
Toronto, Ontario
Luxurious 3 Bedroom South-Eastern Facing Corner Suite in the heart of Rosedale/Yorkville. This exceptional residence features an abundance of natural light and a functional, open layout. Highlights include hardwood flooring throughout, a bespoke living room with custom built-in storage and home office space, spacious bedrooms, ample storage, high ceilings, and a large south-facing balcony overlooking the city. The enclosed den offers versatility as an additional bedroom or office. Residents enjoy 24-hour concierge service, a state-of-the-art fitness centre, indoor pool, hot tub, sauna, games room, theatre, and direct access to the Yonge/Bloor subway. Additional amenities include a rooftop terrace, guest suites, visitor parking, party room, and more. (id:59911)
Royal LePage Your Community Realty
3312 - 45 Charles Street E
Toronto, Ontario
Luxury Chaz Yorkville Condo In The Heart Of Downtown Toronto,Nestled On A Quiet Street Steps Away To Yorkville, U Of T& Bloor-Yonge Station, Cozy & Spacious 2 Brs 2 Bath Se Corner Unit W/Clear Incredible Downtown Skyline +Lake Views! 9 Ft Ceiling ,Bright Living/Dining Rm Open Concept, Functional Layout,Well Maintained. Floor To Ceiling Windows,Modern Kitchen, Large Balcony,Step To U Of T, Subway, Shopping, Yorkville,Restaurants & Other Amenities. (id:59911)
RE/MAX Excel Realty Ltd.
707 - 19 Grand Trunk Crescent
Toronto, Ontario
Experience the best of urban living in this furnished 1-bedroom + study, 1-bathroom residence at 19 Grand Trunk Crescent. Thoughtfully designed, the open-concept layout seamlessly integrates living and dining areas, complemented by a modern kitchen with stainless steel appliances, granite countertops, abundant counter and storage space, and a breakfast bar. An expansive east-facing balcony offers vibrant city views with two walk-outs from the living room and bedroom. An ideal outdoor space to enjoy your morning coffee, unwind after a long day, or take in the city lights at night. A versatile study area provides the perfect space for a home office, reading nook, or dressing area, while a spacious laundry closet adds valuable storage. Residents have access to premium amenities, including a state-of-the-art fitness center, indoor pool, rooftop terrace, guest suites, and 24-hour concierge. Steps from the CN Tower, Rogers Centre, Union Station, the Financial District, and waterfront trails, with direct access to the PATH system for seamless connectivity, this home offers the perfect blend of style, comfort, and convenience. Welcome to your new home in the heart of downtown Toronto. (id:59911)
Sotheby's International Realty Canada
N307 - 6 Sonic Way
Toronto, Ontario
Bright and spacious 2-bedroom, 2-bathroom unit in the Super Sonic Condos building, located directly across from the future Crosstown LRT and TTC transit hub. This east-facing condo features exceptionally luxurious finishes, wide plank laminate flooring throughout, high smooth ceilings, and an open-concept custom-designed kitchen with quartz countertops and floor-to-ceiling windows. Conveniently close to supermarkets, coffee shops, parks, and trails, and just minutes from the shops at Don Mills with easy easy access to the DVP. Pictures reflect previous listing. (id:59911)
Royal LePage Your Community Realty
15 Park Lane Circle
Toronto, Ontario
Nestled In Torontos Most Prestigious Neighbourhoods - The Bridle Path. This Exquisitely Renovated Tudor-Style Mansion Blends Old-World Charm With Modern Sophistication. Set On A Sprawling Gated Manicured Estate West Facing 2 Acre Lot. This Stately Residence Captures The Essence Of Refined Living With Its Classic Architectural Details And Thoughtfully Updated Interiors. Just Recently Updated By Renowned Greengold Construction With New Kitchen, Servery, Bathrooms, Lighting, Millwork, Reclaimed Solid Hardwood Floors, Complete Lower Level With Theatre Room, Home Automation, Security, Irrigation & More. The Home Exudes Timeless Character And Historic Elegance. Designer Wallpaper, Ornate Crown Moldings, Intricate Wood Paneling, Multiple Fireplaces And Multiple Walkouts To The Sprawling Gardens Make This A One Of A Kind Offering. The Gourmet Kitchen, Reimagined With Bespoke Cabinetry And Top-Of-The-Line Appliances, Is A Perfect Marriage Of Tradition And Innovation. Lavish Formal Principal Rooms Offer Effortless Flow For Both Intimate Gatherings And Grand-Scale Entertaining. Upstairs, The Palatial Primary Suite Boasts A Marble Ensuite And While Additional Guest And Family Suites Offer Refined Comfort Throughout. Luxury Hotel Lobby-Like Lower Level Includes Ample Storage, A Lounge, Bar, Nanny Quarters And A Theatre. Outside, The Estate Unfolds Into A Secluded Retreat, Complete With Formal Gardens, Motor Court, A Terrace And A Refurbished Tennis Court. Offering The Grandeur Of A Bygone Era With All The Amenities Of Modern Luxury, This Rare Bridle Path Masterpiece Is Truly One Of A Kind. (id:59911)
RE/MAX Realtron Barry Cohen Homes Inc.
