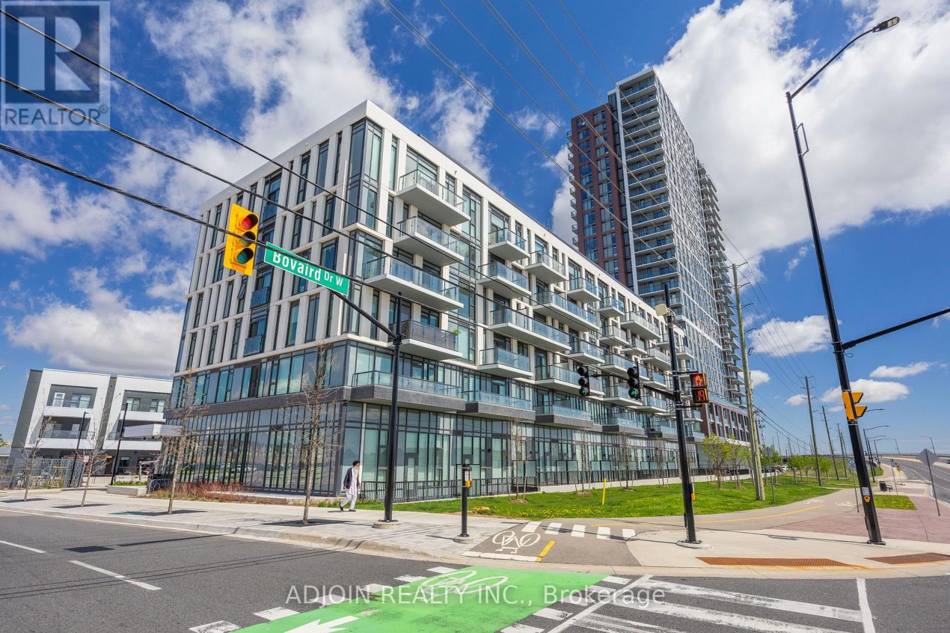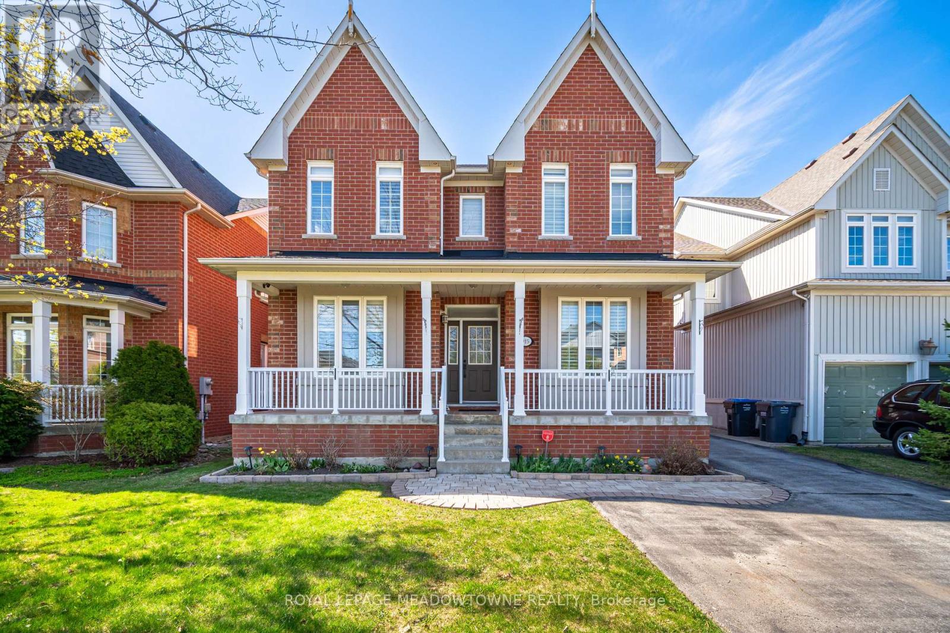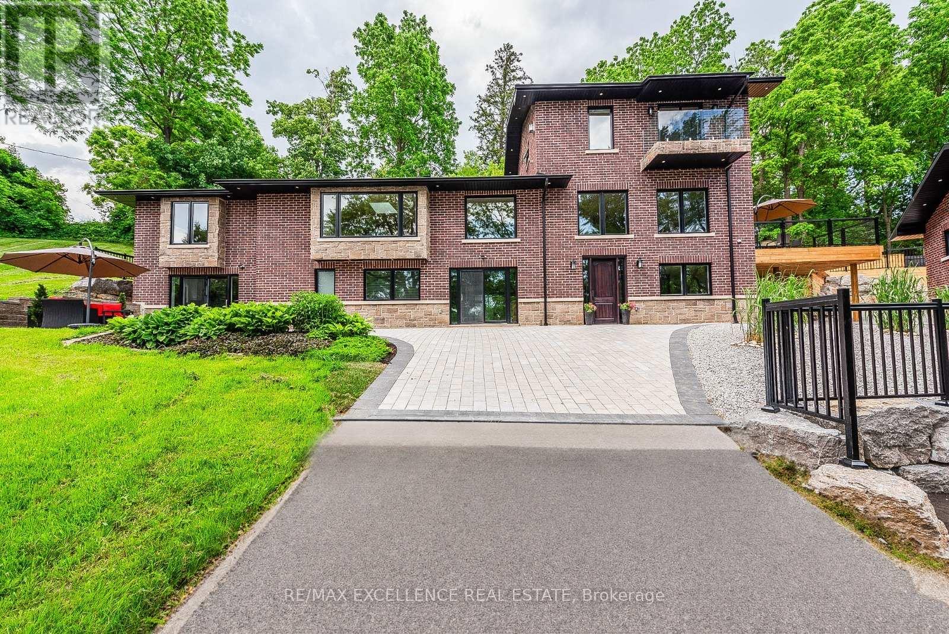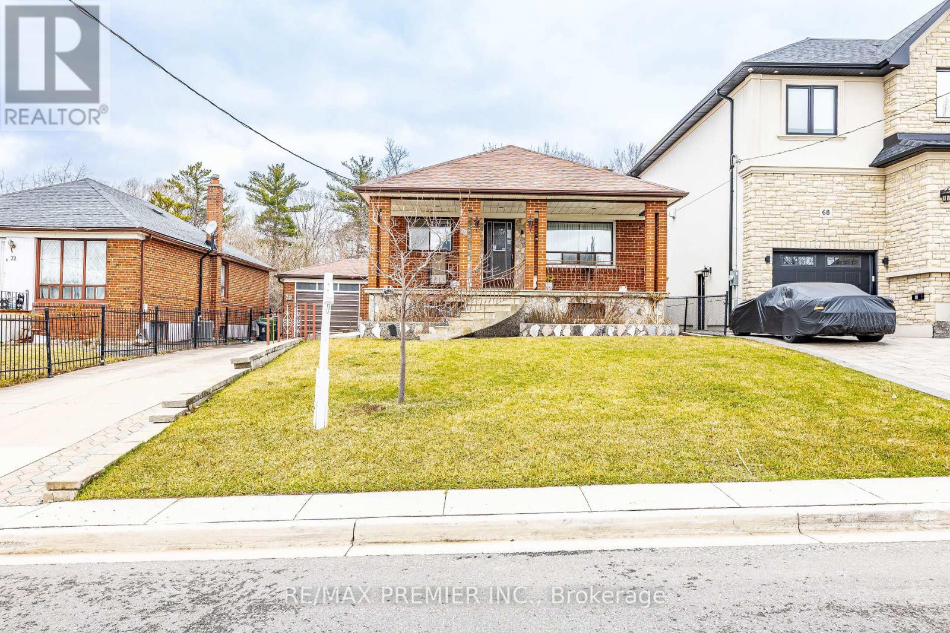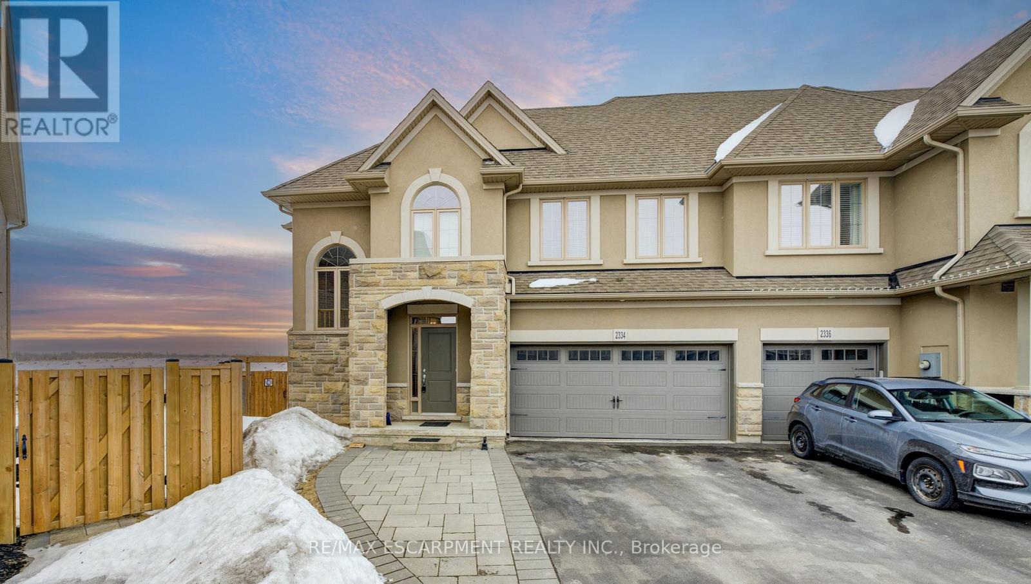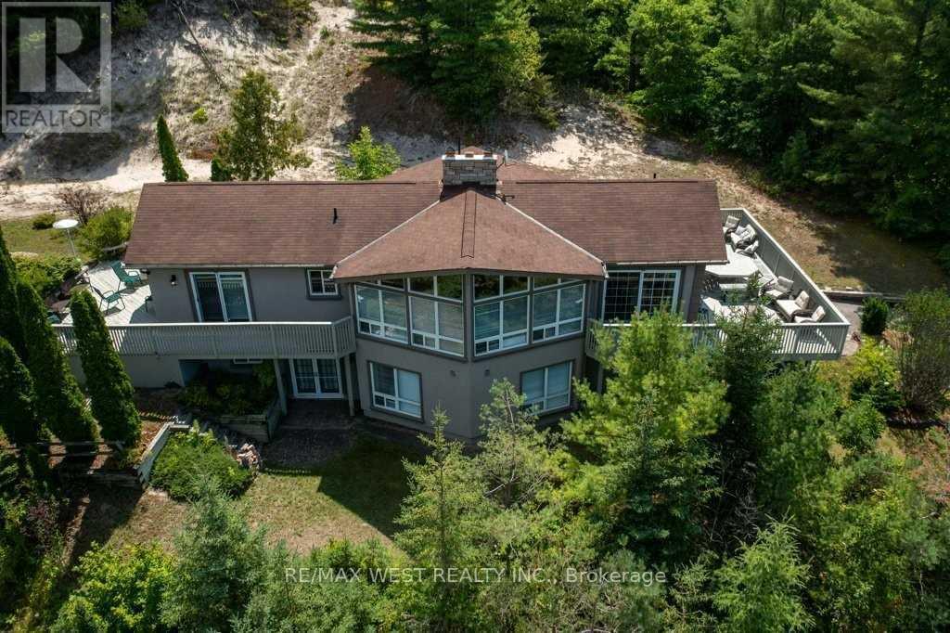118 Jacobson Avenue Unit# Lower
St. Catharines, Ontario
Beautifully updated 2 bedroom lower level apartment for lease, close to all amenities, schools and bus routes. All utilities included in the lease cost. Flexible closing. Move in and enjoy. RSA. (id:59911)
Royal LePage State Realty
Basement - 3212 Valmarie Avenue
Mississauga, Ontario
Discover this spacious and partially furnished 2-bedroom basement apartment with a private side entrance, located in the heart of the family-friendly Erindale neighbourhood. This in-law suite features a separate kitchen, one full bathroom, and a versatile living room that can be used as a den or an office space. Shared laundry is conveniently located on the main level. Enjoy the convenience of being within walking distance to top-rated public schools and local parks. Commuters will appreciate being just 5 minutes from Erindale GO Station, and only 10 minutes from both Square One and Cooksville GO. This comfortable, well-located unit offers the perfect blend of privacy and accessibility. Furnishings include two single beds, one double bed, two tables, three chairs, and two bean bags making it move-in ready and ideal for small families, working professionals, or students. Internet can be included. (id:59911)
Royal LePage Credit Valley Real Estate
201 - 10 Lagerfeld Dr Drive
Brampton, Ontario
Discover contemporary living at its best with this brand-new 1-bedroom, 1-bathroom condo at 10 Lagerfeld Drive in Bramptons vibrant Daniels Mount Pleasant community. Featuring an open-concept layout filled with natural light, modern finishes, and a tranquil bedroom retreat, this unit includes one locker and one parking space. Conveniently located near shopping, dining, parks, and recreational facilities, this condo offers the perfect blend of style, comfort, and accessibility. Dont miss the chance to make it your own book a viewing today! (id:59911)
Adjoin Realty Inc.
Bsmt - 73 Donald Ficht Crescent
Brampton, Ontario
Basement End Unit 2 Story Townhouse Legal Basement For Rent. One large Bedroom, Living Room, Separate Laundry, one Parking Space and Spacious Kitchen with Upgraded Cabinets. Minutes To Shopping Plaza, Restaurants, Park, Public Transit & School. (id:59911)
Homelife Silvercity Realty Inc.
915 Gaslight Way
Mississauga, Ontario
Fantastic Opportunity, Rare Floor Plan, Hardwood Floors ( Jatoba Gran Marquis) Main/Second Floor, Laminate In Basement, Crown Molding Throughout M/S Floor, Pot lights and Dimmer Switches All Over, All Closets Have Closet Organizers, 9ft Ceilings Main Floor & Second Floor, Alarm Monitoring With Security Cameras( Front & Back ) Executive 4 + 2 Bedroom ( Could Have In law Primary In Dining Room/bedroom Has 4pc Bathroom and Large Walk In Closet, Sun Drenched Living Room, Beautiful Family Room With Gas Fireplace, Over Sized Windows, Gourmet Kitchen, Granite Counters, Centre Island, Top Of The Line Built In Jenn-Air And Panasonic S/S Appliances, Oversized Breakfast Area O/L Family Room, Main Floor Laundry Room With Door Leading To Glass Enclosed With Covered Access To A Double Attached Garage, Terracota Porcelain Floors In Garage. Second Floor Has 4 Spacious Bedrooms, Primary With 5pc Ensuite, 3rd Bedroom Has 4pc Ensuite And Walk In Closet, All 4 Bedrooms Have Closet Organizers, Practical 3rd 4Pc Main Bathroom. Professionally Finished Basement With Massive Recreation Room Open Concept, Pot Lights, Practical Galley Kitchen, 5th Bedroom With Built In Closet And 3pc Semi Ensuite, Separate Entrance in Basement Behind The Kitchen Area Possible. Complementing This Beautiful Victorian Style House Is the Subtle Landscaping, Extra Long Driveway Which could Accommodate a Large Family with Plenty Of Cars!! Don't Miss Your Chance To Reside In Meadowvale Village On One Of The Most Sought After Streets In Gooderham Estate Homes Built By Monarch, Walk To 3 Schools Near By Rotherglen Montessori, Meadowvale Elementary And David Leader Middle School ) (id:59911)
Royal LePage Meadowtowne Realty
8949 Mississauga Road
Brampton, Ontario
This custom-built raised bungalow, boasting over 5,000 sq ft. of luxurious living space, on 1.15 acre lot , which is nestled in a prestigious location near the Lionhead Golf Course & the serene Credit River. Rhm1 Zoning Allows For the possibility of a Home Business! Buyer Due Diligence. The property features an expansive new deck that overlooks a sparkling pool & hot tub, perfect for entertaining or relaxing. The home includes a spacious 4-car garage including a12 ft high door, designed to fit your RV, boat or a hobby shop . Dimensions for hobby shop 32' x 52 ' (1664 sqft) and second level storage 32'x40'(1280 sqft) This exquisite residence offers privacy & tranquility while being conveniently close to upscale amenities and neighboring custom homes. The property also includes two separate units, each equipped with a kitchen, washroom and separate laundry making them ideal for extended family living or guest accommodations. The main floor office provides the perfect setting for a productive workspace, combining functionality with elegance in this custom-built raised bungalow. Master bath with an air tub, heated towel hanger, steam shower with body sprayers, fitted with designer fixtures. 2 New furnaces, 2 Air condition units. The shop includes water, gas, an electrical panel, & sewer access. Owned hot water tank. Outside sewer access by the driveway for a garden house. Complete new sewer drains, passive sewer septic system, new water lines, and an all-new electrical system with one 200 amp panel & three 100 amp panels. Natural gas furnaces, clothes dryers, two fireplaces, and cooktop. In-floor electric heating in the entrance, sitting room, kitchen, and master bath. Travertine & marble stone flooring, complemented by maple hardwood throughout. Multifunctional Outdoor Court that can be used for playing tennis or basketball. Come and get a feel of this home! (id:59911)
RE/MAX Excellence Real Estate
601 - 30 Samuel Wood Way
Toronto, Ontario
Fantastic Affordable 1+1 Bedroom Condo in The Kip District Complex, Located in a Stunning Residential Community In Desirable South Etobicoke Area. This Gorgeous Suite Has A Sought After Open Concept Design, Allowing Plenty Of Natural Sunlight, Unit Features Beautiful Laminate Floors, Quartz Counters, Custom Backsplash, Stainless Steel Appliances, Tasteful Chic Modern 4pc Bathroom, Living Room Has Large Walkout To Oversized Balcony that overlooks a beautifully landscaped park. Primary Bedroom Comes With A Large Closet Floor to Ceiling Windows With Views Of Balcony. This Wonderfully Maintained Building Has An Abundance Of Calming Landscaping, With Plenty of Greenery & Lovely Gardens. There's Easy Access To Visitor Parking. The Convenience Of The Kip District Development With Walking Distance To Kipling Subway & Go Station, Gourmet Restaurant's, Plenty of Retail Plazas & Inviting Parks To Explore. Enjoy The Wonderful Amenities Such As, Business Centre( Wifi Bldg) Exercise Room, Concierge, Visitors Parking. Complementing This Amazing Condo has An Oversized Parking Space Level 1 Next To Underground Elevator Lobby With The Convenience Of Your Locker Very Near To Your Parking Spot. (id:59911)
Royal LePage Meadowtowne Realty
9 Strathdee Drive
Toronto, Ontario
Nestled in the desirable Richmond Gardens neighborhood, this beautifully maintained bungalow is a truegem. Updated throughout, this home offers everything a family could need. With three spacious bedrooms, a newly renovated master ensuite, and a freshly updated eat-in kitchen with all newappliances, on the main floor, this home blends modern style with comfort. The fully finished basement,which meets regulations for a licensed Airbnb, features a complete 2 bedroom in-law suite, providing privacy and convenience for extended family or guests with a separate entrance. Fabulous storage withhuge utility room and cold cellar. Situated on a beautifully landscaped corner lot, you'll enjoy amplesunlight throughout the day in your private outdoor space. The highly sought-after neighborhood is closeto top-rated schools, the local library, community pool and tennis courts, sports fields and large playground. Plus, with Pearson Airport, Highways 401 & 427, and an array of great retail and dining optionsnearby, you'll have everything you need at your doorstep. This is truly the perfect home for any family looking for both comfort and convenience. (id:59911)
Royal LePage Real Estate Services Ltd.
70 Forthbridge Crescent
Toronto, Ontario
Charming 3-Bedroom Detached Bungalow on a Stunning Ravine Lot. Discover the perfect blend of comfort and nature with this beautifully maintained 3-bedroom detached bungalow, nestled on a picturesque ravine lot. Offering breathtaking views and unparalleled privacy, this home is an ideal retreat for those seeking tranquility while remaining close to urban conveniences. Lovingly Maintained By Original Owner, A Masonry Master, Driveway, Garage, Patio, And Cold Rooms All Added By Owner. Finished Basement Includes Large Bright Kitchen, Dining Area, Laundry, 2 Bedrooms And 2 Cold Rooms Built Under The Front Patio With Separate Basement Entrance. Backyard Oasis Has A Large Concrete Covered Patio With An Additional Storage Room Underneath With Exterior Access Door. Enjoy the peaceful ambiance of the ravine lot, with lush greenery and a private backyard oasis ideal for entertaining or simply unwinding in nature. Located in a desirable neighborhood, this home is close to top-rated schools, parks, shopping, and transit options. (id:59911)
RE/MAX Premier Inc.
2334 Natasha Circle
Oakville, Ontario
Nestled in the serene and sought-after Bronte Creek neighborhood, this beautiful 4-bedroom, 3-bathroom home offers 2,440 sq. ft. of well-designed living space on a massive, uniquely shaped lot (measuring 76.84 ft x 5 ft x 63.05 ft x 99.19 ft x 75.59 ft x 10.3 ft x 7.67 ft x 7.67 ft ). Backing onto lush greenspace, this property provides a tranquil setting with breathtaking views of nature and local wildlife, all while being close to top amenities.Step inside to a bright, open-concept main floor featuring elegant hardwood flooring throughout. The spacious living and dining areas flow seamlessly into a modern kitchen, complete with stainless steel appliances and ample counter spaceperfect for cooking and entertaining. Large windows fill the home with natural light, enhancing the warm and inviting atmosphere.Upstairs, you'll find four well-sized bedrooms, including a primary retreat with a private ensuite. The additional bathrooms are stylishly designed to accommodate a growing family or visiting guests.Outside, the expansive backyard is a rare find, offering unparalleled privacy and a picturesque setting for outdoor gatherings, gardening, or simply unwinding in nature. The double garage provides ample storage and parking, with additional space in the driveway for convenience.Located in a peaceful community with easy access to parks, trails, top-rated schools, and major highways, this home is a perfect blend of comfort, space, and location. Don't miss this opportunity to own a piece of Bronte Creeks natural beauty! (id:59911)
RE/MAX Escarpment Realty Inc.
29 Milton Street
Tiny, Ontario
Peaceful And Serene. Enjoy The Beautiful View Over Georgian Bay To Collingwood And Blue Mountain, Spectacular To 100; x 450' Live In One while Building Next Door Or Keep As Is For Extra Nature And Space To Enjoy. 3 Minute Walk To Golden Sans And Crystal Clear Water Of Blue Water Beach. (id:59911)
RE/MAX West Realty Inc.
45 Pennell Drive
Barrie, Ontario
SHOWS 10+++! EXTENSIVELY UPGRADED FAMILY HOME ON A SPACIOUS CORNER LOT! Welcome to your dream #HomeToStay in a serene neighbourhood with effortless access to amenities. Just steps away from schools and parks, this newly built home, constructed in 2020, sits proudly on a generous corner lot. Admire the immaculate curb appeal, which includes a paved driveway, double-car garage, stone-scaped perennial gardens, and a spacious wrap-around covered porch. Step inside to a welcoming interior boasting 9-foot ceilings, custom zebra shades, upgraded baseboard trim, and gleaming hardwood floors with an upgraded staircase to match. The cozy living room features a linear electric fireplace with a stylish shiplap surround and an elegant coffered ceiling. The gorgeous eat-in kitchen offers quartz countertops, under-cabinet lighting, increased cabinet height, stainless steel appliances, and a walk-in pantry. Enjoy seamless indoor-outdoor living with a patio door walkout to the new cedar deck with aluminum railings. After a long day, retreat to the primary suite with a walk-in closet and a luxurious spa-like ensuite highlighted by a walk-in glass shower and a freestanding soaker tub. The unspoiled basement awaits your personal touch, with thoughtfully upgraded large windows for future development. The fully fenced backyard is a private oasis, providing ample space for the whole family to enjoy, complete with a shed for extra storage. Added fence height on the street sides offers additional privacy, while a large pergola invites you to entertain family and friends in style. Don't miss your chance to own this exceptional newer home in a family-friendly neighbourhood, offering standout upgrades, room to grow, and thoughtfully designed outdoor features you'll love! (id:59911)
RE/MAX Hallmark Peggy Hill Group Realty


