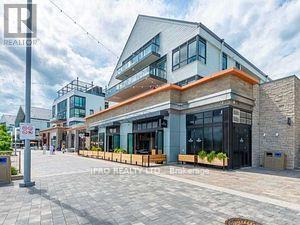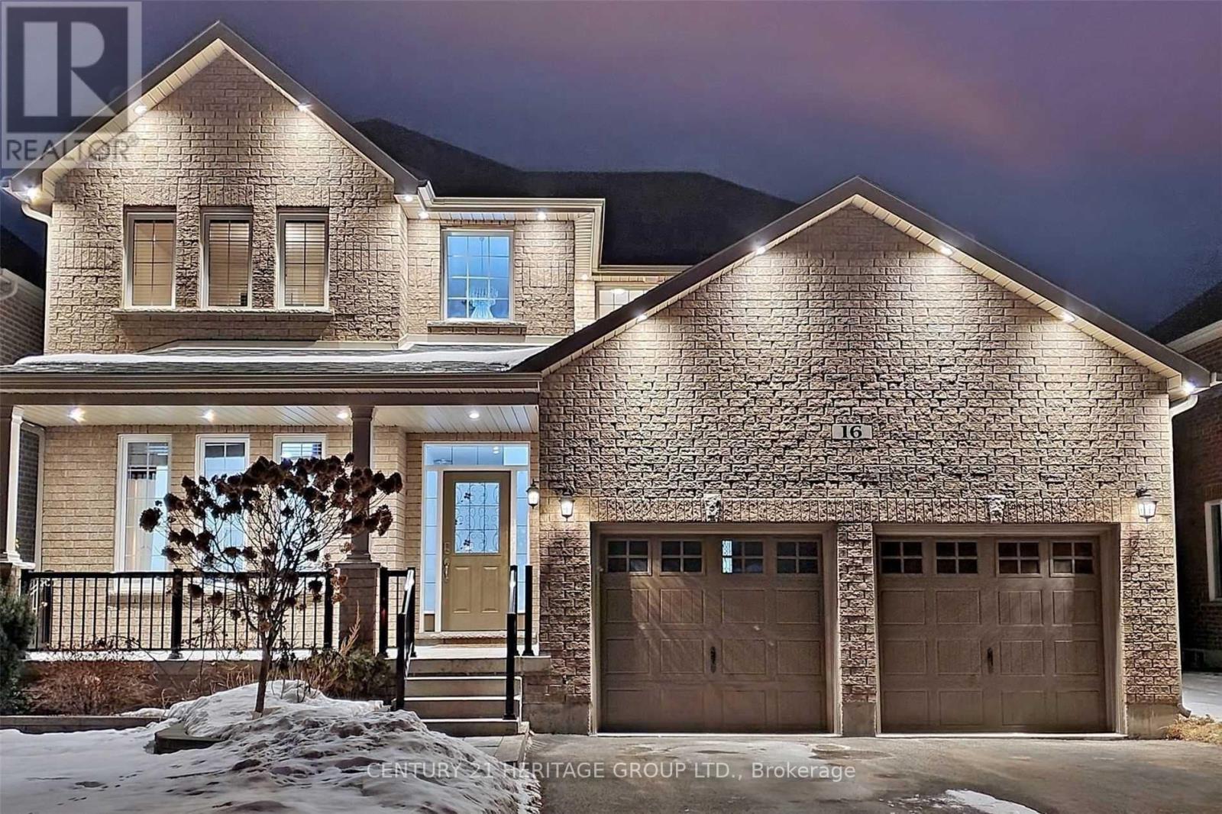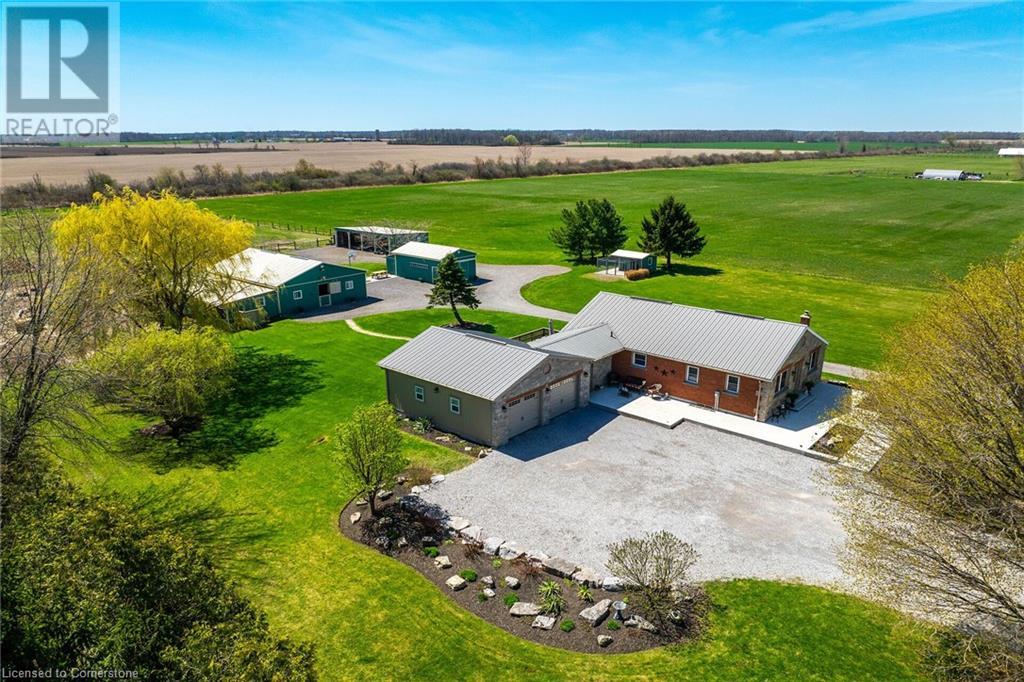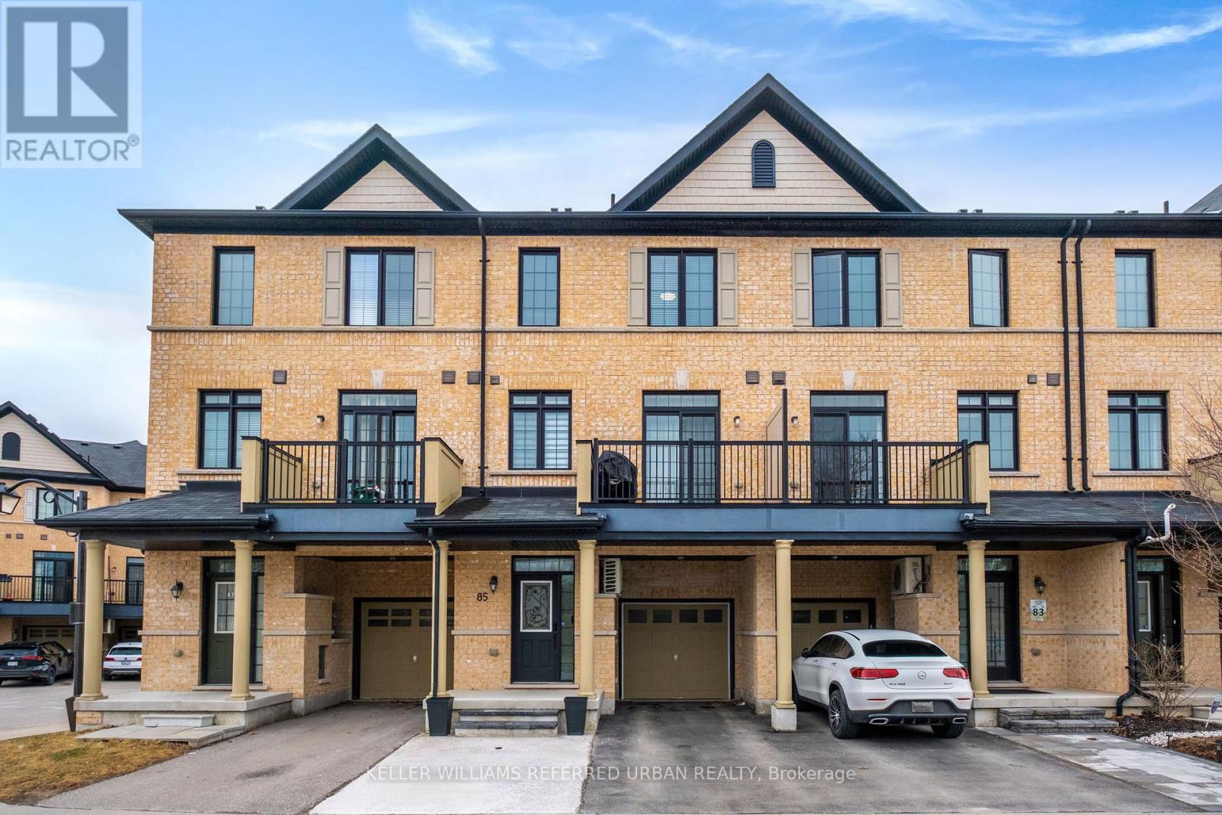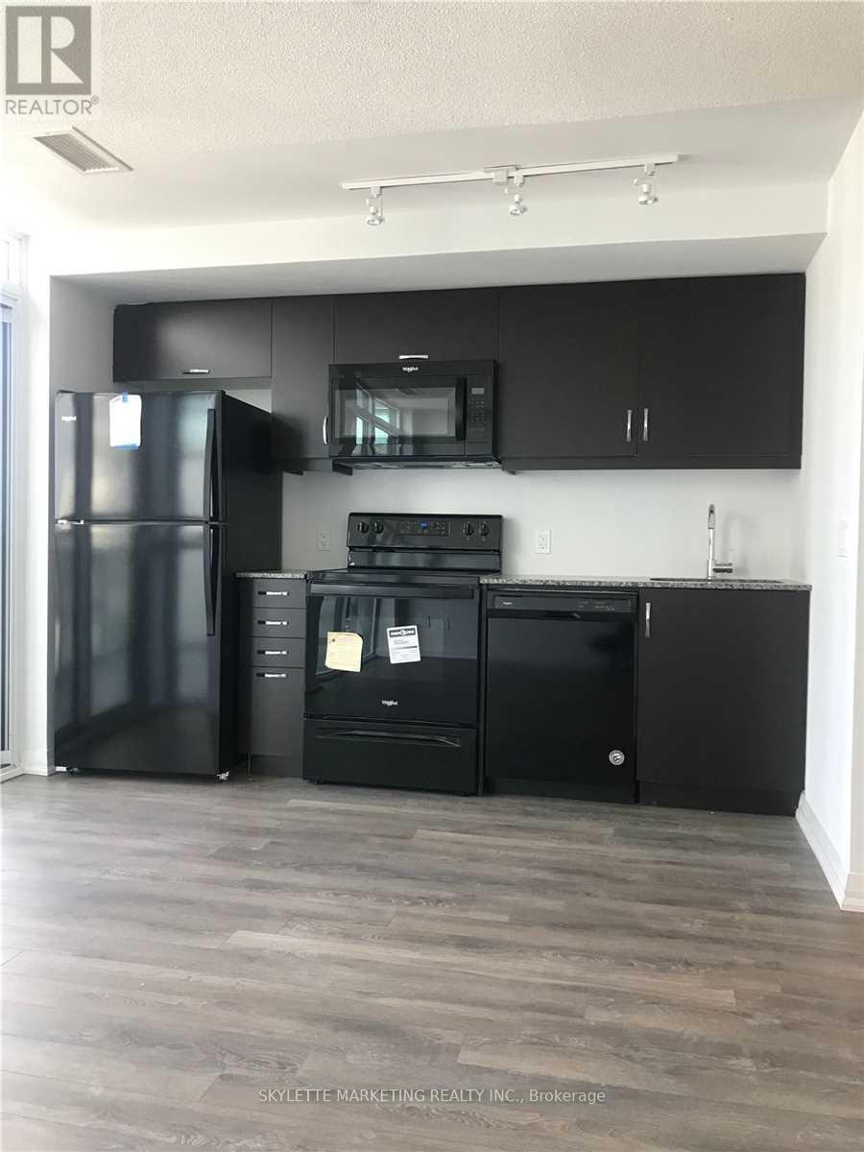1205 - 145 Hillcrest Avenue
Mississauga, Ontario
Welcome to this bright and spacious 1 bedroom, + den + sunroom condo. This 900 sqft condo has open-concept living and dining area that offers a functional layout, ideal for entertaining or relaxing. Enjoy breathtaking unobstructed views in the sunroom, that is big enough to be used as an office and a large den that is currently used as a second bedroom. This unit is both functional and practical, great for first-time buyers, families, professionals and investors. Located near Square One Shopping Mall, Trillium Hospital, Central Library, parks, and entertainment at Mississauga Celebration Square. Easy access to Highways 403, 410, QEW & 401 ensures seamless travel. Best of all, it's within walking distance to Cooksville Go Station. Don't miss this fantastic opportunity! Newer appliances, washer 2021 , dryer 2023 , dishwasher 2021- some still under warranty. (id:59911)
Cityscape Real Estate Ltd.
2906 - 12 Gandhi Lane
Markham, Ontario
Welcome to Unit #2906 at 12 Gandhi Lane in the prestigious Pavilia Towers by Times Group. Located in the prime location on Highway 7 between Leslie St and Bayview Ave, this luxurious Southeast facing corner unit is 908 sqft, offers 9' ceiling, 2 spacious bedrooms, 1 den, 2 modern bathrooms, a locker, and 2 parking spots. The 245 sqft wrap-around balcony provides ample outdoor space, breathtaking and unobstructed view of the CN Tower and Toronto skyline. Modern versatile kitchen upgraded with high-end smart appliances, extended upper cabinets, under-cabinet lighting, quartz countertop and backsplash. Enjoy a wealth of amenities including a gym, an indoor swimming pool, rooftop terrace with BBQ, cards and games room, kids playroom, library, multipurpose room, billiard and ping pong room. Walking distance to Parks, off-leash dog park, array of restaurants, grocery stores, and transit options such as the Viva Purple Line, GO train Langstaff station and Richmond Hill Centre Bus Station, this residence offers unparalleled convenience and luxury. (id:59911)
RE/MAX Hallmark Maxx & Afi Group Realty
12 Mckeown Street
New Tecumseth, Ontario
Welcome to this beautifully updated 4+1 bedroom, 5-bathroom detached home in the heart of Beeton! Spanning approximately 2,250 sqft, this stunning property is packed with modern upgrades and thoughtful touches, offering both luxury and comfort. Step inside to a bright, open-concept layout with new flooring, an upgraded kitchen, and stylish bathrooms. Enjoy the warmth of heated floors in three bathrooms and the elegance of hardwood throughout! Relax in your heated above-ground pool (16x32 ft) with a brand-new liner or soak in the brand-new 2024 hot tub. A spacious deck, fully fenced yard, and two sheds provide privacy and functionality, making this the perfect outdoor oasis. The garage is fully equipped with a workbench, shelving, and an attached heater. The basement is a true retreat, featuring a private gym, den and storage, ideal for unwinding after a long day. With a wide driveway, newer furnace, new AC, and a newer roof, this home is move-in ready and has been lovingly maintained with incredible personal touches. (id:59911)
Century 21 Leading Edge Realty Inc.
D205 - 333 Sea Ray Avenue
Innisfil, Ontario
This Is Your Ideal Getaway In The Exclusive Friday Harbour Resort! Perfect Fully Furnished Luxury Penthouse 1Bdrm+Den (Den Can Be Used As 2nd Bdrm)! Great Space To Relax On On A Big & Spacious Balcony For Dining And Entertainment All Summer Long. So Many Activities: The Nest 18 Hole Golf, 200 Acre Nature Preserve W/ 7 Km Of Hiking Trails, Boating, The Pier Entertainment, Beach Club, Pool, Tennis, Lake Club Pool & Gym, Future Hotel & Tennis Club! Year Round Events, Sports/Activities, Including Skating, Cross-Country Skiing, And Snowshoeing. (id:59911)
Ipro Realty Ltd.
16 Tim Jacobs Drive
Georgina, Ontario
Beautiful 4 bedroom 4 bathroom home nestled in a quiet neighbourhood. Aprox. 2800 sq ft. Granite kitchen with a waterfall countertop finish and s/s appliances. Backyard interlocked for minimal maintenance. Basement finished as a in-law suite w/ 2 bedrooms, 1 bath, kitchenette setup. Only 5 minutes away from the 404 and minutes to Lake Simcoe. Close to schools, parks, shopping and many amenities. Visit www.16timjacobsdr.com for additional pictures. (id:59911)
Century 21 Heritage Group Ltd.
192 East 38th Street
Hamilton, Ontario
Cute Cute Cute! Perfect For First Time Buyers, Investors Or Downsizers. This Affordable Home Is Conveniently Located Steps To Schools, Parks, Public Transit, Shopping And Restaurants. The Mountain Brow And Juravinski Hospital Are A Short Walk Away. The 60 Foot Wide Lot Allows For A Double Side Driveway Leading To The Garage And Private Rear Yard With Deck. From The Front Porch, A Newer Steel Front Door Leads You Into The Foyer And On To The Living And Dining Rooms, All With Gleaming Hardwood Floors. A Gas Fireplace In The Living Room Is Perfect For Those Winter Evenings! The Updated Kitchen Offers Tile Backsplash, Ample Cabinets And Counter Workspace. A Huge Walk-In Pantry Provides Loads Of Storage! Rounding Out The Main Floor Is A Remodelled 4-Piece Main Bath With Tile Floors And Rear Door Access To The Deck And Yard. Wood Stairs Lead To The Upper Level Hall And Two Good-Sized Bedrooms With Hardwood Strip Floors. The Partly Finished Basement Consists Of A Den/Rec Room, Bedrooms, 3-Piece Bathroom And The Laundry/Utility Room. Big Ticket Items Addressed Include All Of The Windows (Including Basement), Exterior Doors Roof Shingles And 100 Amp Electrical On Breakers. Welcome Home! (id:59911)
RE/MAX Escarpment Realty Inc.
1866 Thompson Road E
Waterford, Ontario
Immaculate 14.34ac hobby farm located on eastern outskirts of Norfolk Cnty near Haldimand Cnty border central to Hagersville & Waterford. Incredible package begins at extensively renovated brick/stone/sided bungalow introducing over 2000sf of flawless living area (both levels), 680sf htd/ins. attached garage w/10ft ceilings, new stamped conc floor, 2 new ins. doors & p/g heater - complimented w/over 800sf of recently poured conc. front/side patio + 360sf tiered rear deck. Livestock lovers will appreciate metal clad 30x42 barn (blt in 2000) incs 5 hardwood box stalls, hydro, water & 16x42 lean-to w/separate road entrance. Additional buildings inc metal clad 24x16 garage (blt in 2000), versatile 3 bay open-end building att. to 22x40 sea-container, 20x14 dog kennel on conc. slab & multiple paddocks - majority of land is workable capable of supplying self sufficient feed livestock needs. Pristine home ftrs grand foyer incs 2 closets, rear & garage entry - leads to stylish kitchen'22 sporting dark cabinetry, tile back-splash, SS p/g stove, comm. style side/side SS fridge/freezer topped off w/granite counters - segues to dinette boasting garden door deck WO. Gorgeous travertine tile flooring compliment these rooms w/upscale flair. Continues to luxurious living room augmented w/hardwood flooring & picture window - on to primary bedroom ftrs WI closet & en-suite privilege to chicly appointed 4pc bath remodeled in 2022 - completed w/roomy guest bedroom. Solid custom wood staircase descends to lower level family room - perfect for large family gatherings or simply to relax - additional rooms inc 2 bedrooms, modern 4pc bath, office/den or poss. 5th bedroom (no window), laundry room & utility room. Extras -metal roof, new ceilings, 200 amp hydro, vinyl windows, recent facia/soffit/eaves/siding, 4 ext. doors’23, int. doors/hardware/trim/baseboards’13, ex. well w/water treatment system, newer oil furnace, oil tank’21, AC, C/VAC & more. Experience NEXT LEVEL - “Home on the Range”! (id:59911)
RE/MAX Escarpment Realty Inc.
27 Roy Road
New Tecumseth, Ontario
This exquisite detached home boasts an impressive 3,000 square feet of living space, featuring four bedrooms and five bathrooms. The property also includes a one bedroom basement apartment with an additional 4 pce bath, separate entrance and separate electrical panel. Finished basement adds an additional 1,500 square feet, which can be utilized as an in-law suite or rental unit and a breathtaking Inground Pool with surrounding deck! Welcome home to 27 Roy Road in the friendly community of Tottenham. Situated on a massive corner lot,the homes open-concept layout incorporates hardwood floors, granite countertops, a central island, stainless steel appliances, a built-in pantry, coffered ceilings, cathedral ceilings, vaulted ceilings, crown molding, pot lights, a fireplace, built-ins, a formal dining area, and an office with a private entrance off the wrap-around front porch and French doors leading to the foyer.The Upper Level primary bedroom is generously appointed with a five-piece ensuite bathroom, a his and her closet, and a sitting area. Upper Level additional 3 bedrooms are equipped with its own bathroom.The property offers ample parking for six vehicles and is conveniently located near parks, schools, a recreation centre, restaurants, and Tottenhams Conservation Area, which provides opportunities for fishing and hiking. Additionally, it is conveniently situated minutes from Highway 400 and within an hours drive of Toronto. This place has everything you could ever want! (id:59911)
Right At Home Realty
Bsmt - 34 Wildmoor Street
Markham, Ontario
1 Bedroom 1 Bathroom Basement For Lease In The Cornell Community. No Separate Entrance, However, Basement Door Is Accessible Immediately From The Main Entrance. One Parking . Open Concept Kitchen & Living/Dining Area, Granite Counter Top. Laundry And Dryer( Shared). Minutes From Markham Stoufville Hospital, Future Transportation Station, Close To Schools, Parks, Public Transit, And Stores. (id:59911)
Royal LePage Ignite Realty
85 Quarrie Lane
Ajax, Ontario
Welcome Home To Harwood Meadows. This Executive Townhome Boast Living Space Of Over 1800 Sq. Ft. This Bright And Spacious 3 Bedroom Home Has Upgrades Incl. Stained Oak Staircase, Kitchen Backsplash, Quartz Countertop, Pot Lights in kitchen, Crown Moulding, 9' Ceilings. Master Retreat W/Walk-In Closet & 3Pc Ensuite With Glass Shower Door. Conveniently Located Close To Transit, Shopping, Schools & Minutes To Hwy 401, 407 & 412. Recent upgrades: A/C and Humidifier 2024, New Zebra style Blinds Main Floor and 2nd 2023, paved front porch, Electric Car Outlet (Charger not included), and House is Wired In For Network *POTL Common Element Fee $180.00/Month Includes Water & Snow Removal From The Roads. (id:59911)
Keller Williams Referred Urban Realty
1113 Schooling Drive
Oshawa, Ontario
Stunning Home On A Premium Pie-Shape lot With Income Potential!! Nestled on a rare oversized, fenced pie-shaped lot, this exceptional property offers a separate builder-side entrance to the basement, presenting a fantastic income potential opportunity. The elegant oak staircase adds a touch of sophistication, while the main-floor laundry provides convenience with direct access from the garage. The spacious primary suite features a luxurious soaker tub and his-and-hers walk-in closets for ample storage. perfectly situated across from a bustling Supercenter Plaza, you'll enjoy easy access to Walmart Superstore, Restaurants, and more. Families will love the short walk to public transit and highly rated French Immersion and Catholic elementary schools. Don't miss this incredible opportunity - schedule your showing today! (id:59911)
Sutton Group-Admiral Realty Inc.
804 - 30 Meadowglen Place
Toronto, Ontario
Welcome to Unit 804 at 30 Meadowglen Place, a beautifully designed one-bedroom condo offering modern finishes and breathtaking, unobstructed balcony views. This bright and spacious unit features an open-concept layout with floor-to-ceiling windows that fill the space with natural light. The sleek kitchen is equipped with modern appliances, and ample cabinet space, making it both stylish and functional. The living area extends to a private balcony, where you can enjoy uninterrupted views. The thoughtfully designed bedroom offers a cozy retreat, while the unit also includes a conveniently located locker on the 8th floorthe same floor as the unitfor effortless additional storage. In-suite laundry adds convenience, making this condo an ideal choice for those seeking comfort and practicality. This stunning condo is available now. Dont miss the chance to live in a vibrant community with everything you need at your doorstep. (id:59911)
Skylette Marketing Realty Inc.



