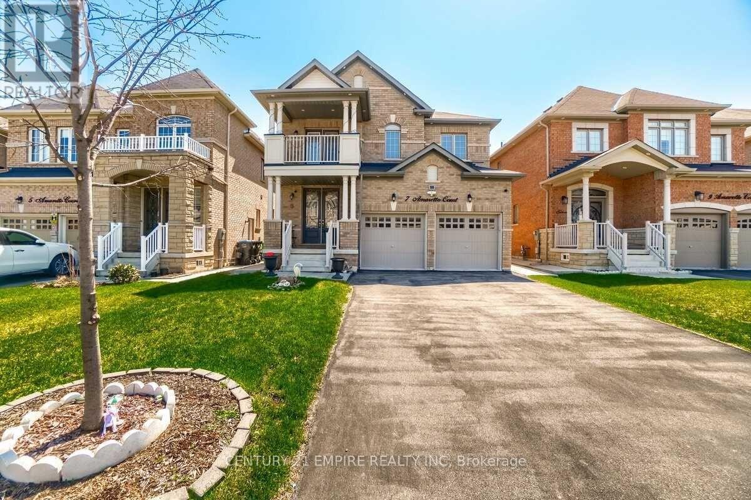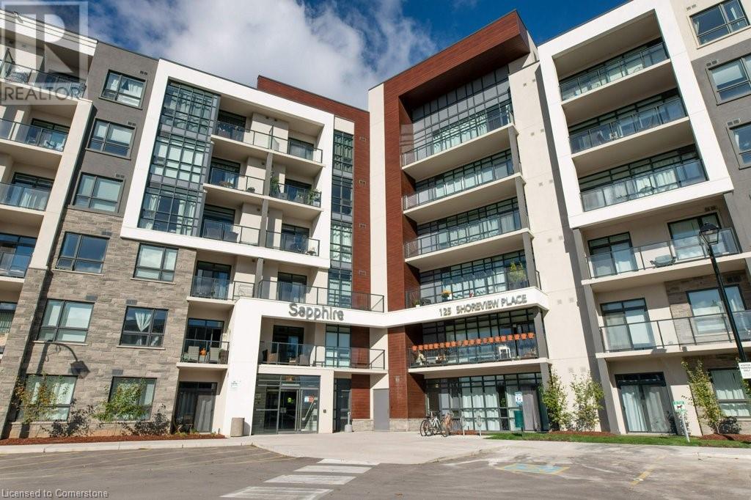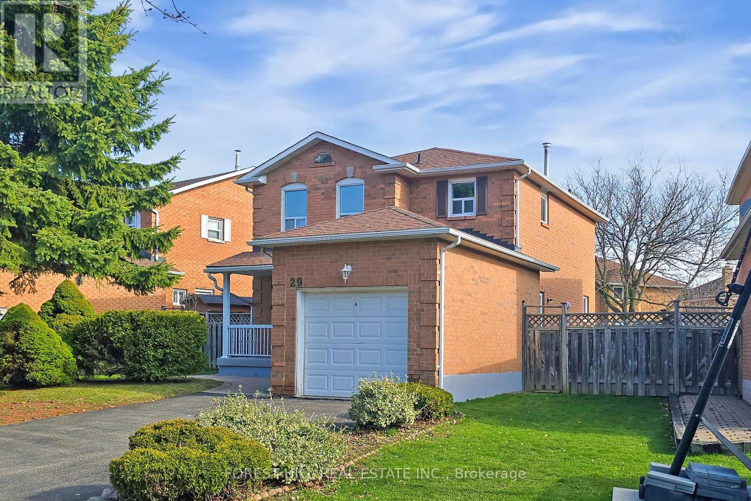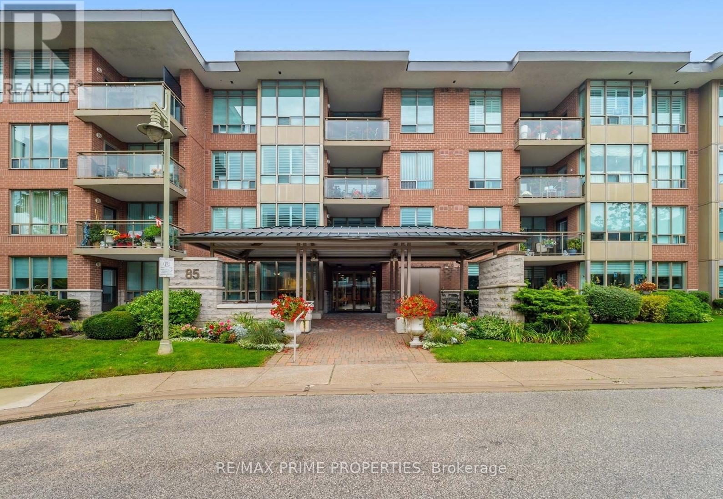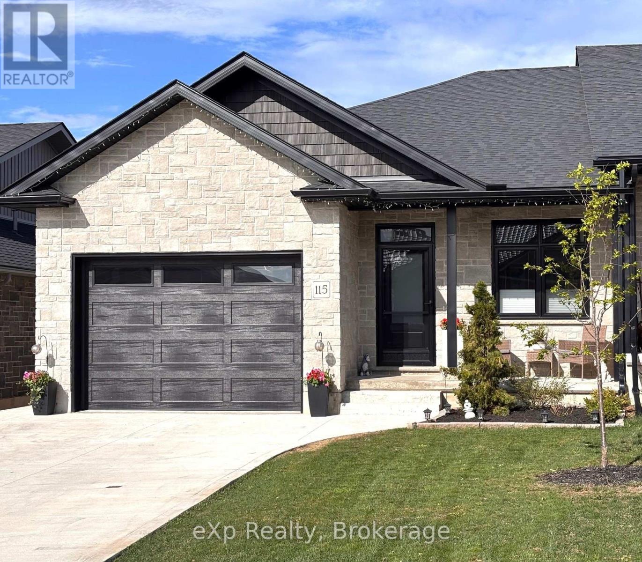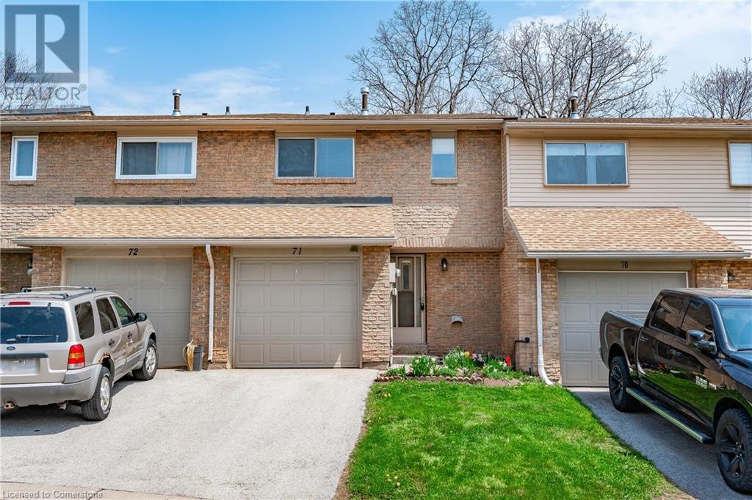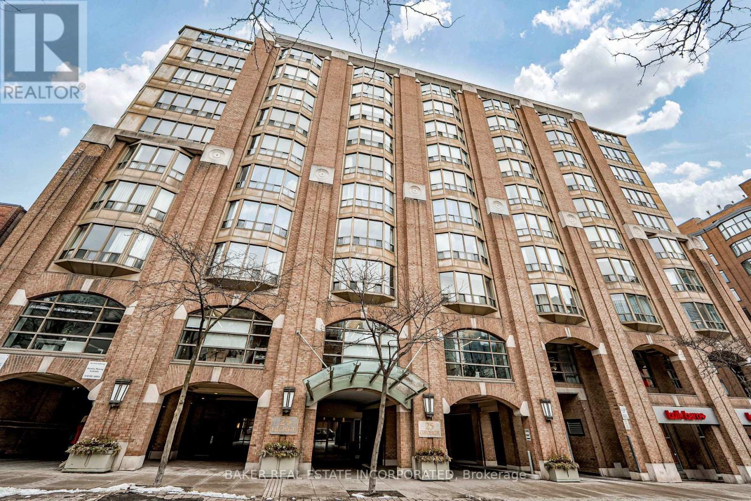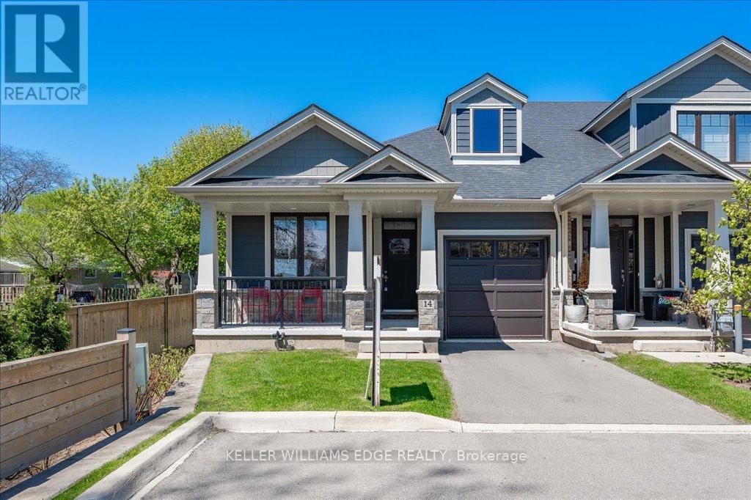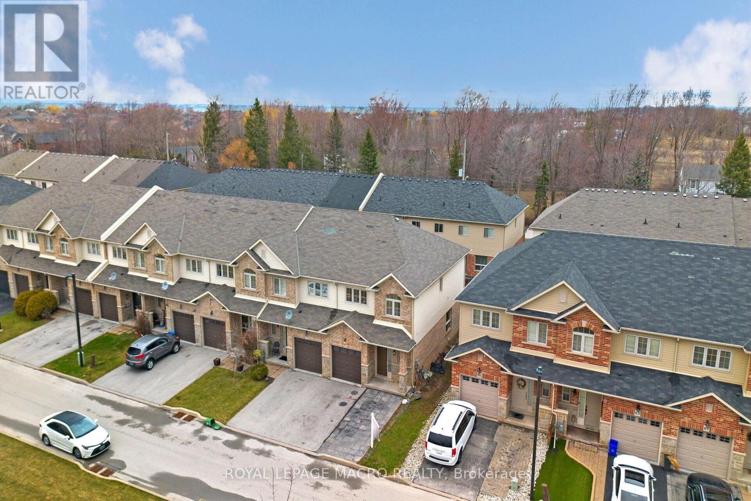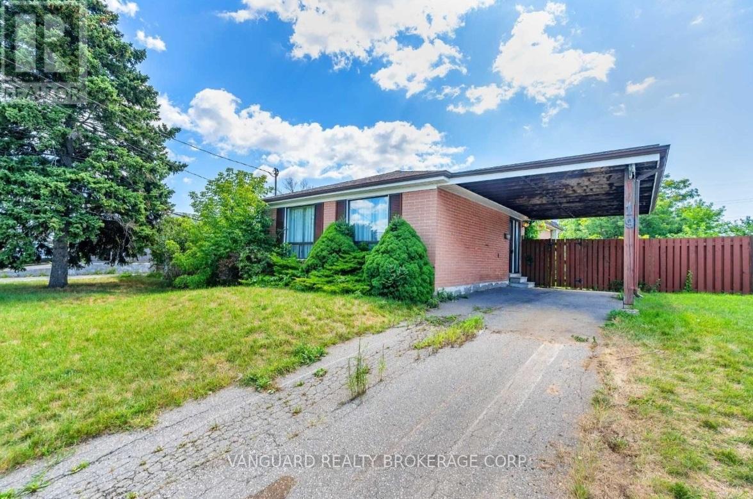35 Nightingale Place
Stratford, Ontario
Immaculately kept 3 br, 4 bath, solid brick home on a quiet street in lovely Stratford, ON. Plenty of space throughout this open home with oversized living, dining, kitchen, and family rooms all on the main floor! Features include hardwood floors throughout the main floor, a plenitude of windows in every room, hard countertops in every bath, working kitchen with an abundance of counter space and stainless steel appliances. Upstairs consists of 3 total bedrooms, 5 pc bath with laundry, large primary bedroom w/ sizeable west facing windows and a 3 pc ensuite. Functional amount of space in the basement with two extremely large rooms -currently being used as offices but could become bedrooms, rec rooms, etc. Oversized two car garage with storage, cedar / metal fencing, composite deck in the back yard, mature gardens. Wonderful location close to schools, shopping, and recreational facilities. (id:59911)
North 2 South Realty
7 Amaretto Court
Brampton, Ontario
Wow! the Word & Must See it!! Just 9 Year Old with Over 2744 Sq. Ft. above the Grade Living Spaces and Total 6 Car Parking- Can be further extended with No Side Walks. Beautiful, Bright & Immaculately Maintained Luxurious Double Door Entry Detached Home on Highly Sought Neighborhood On a Family Friendly Street, Freshly Painted & Fully Carpet Free Home comes with many recent upgrades and Has a Very Bright & Open Concept Foyer with Large Living Room for the Guests and Gas Fireplace. Family Room with upgraded flooring is the Best to Enjoy with Family. Open Concept upgraded modern Kitchen and Comfortably designed walk out to Unobstructed & Upgraded Beautiful Fenced Backyard. Few of the examples of the Luxury features includes-Step To McClure & David Suzuki Public School, Children Park, Covered Porch, Nice Foyer, Porcelain tile Floor On Hallway & Kitchen, Lovely Living Room With Dining Area, Cozy Family Room With Fire Place, Breakfast Area with Nice View, Spacious Kitchen With Granite Counter Top, Upgraded Maple Kitchen Cabinets, Backsplash & Office Space (Loft/Den) On 2nd Floors with High Ceilings. Primary Bedroom comes with Great Walk-In Closet with 5 PCS Ensuite Bathroom and Large Windows and Parents Balcony on the Second Floor Front can not be missed for the family enjoyment Plus Perfect Office Loft for your Work-from-Home Demands to meet. Unspoiled & Beautiful Basement waiting for your Imagination to Create your own design! comes with Many Possible Opportunities to Increase Your Extra Living Spaces or Income generating properties to 2 Bedrooms plus 2 Washrooms Legal Basement Apartment in the Future in the Conveniently Located High Demand Area of the City Core- Credit Valley Area with very Close Proximity to all Schools, Shopping Malls, Other Great Amenities on your Door Steps and Easy Access to the Highways. Don't Miss-out this Great Opportunity to Own it today! To secure a Better Future with Happy family Life Together!! Please Visit - View it and Buy it Today!! (id:59911)
Century 21 Empire Realty Inc
125 Shoreview Place Unit# 413
Stoney Creek, Ontario
Experience comfortable, modern living in this bright, carpet-free 1-bedroom, 1-bathroom condo in Stoney Creek. High ceilings and large windows fill the open-concept living space with natural light, creating a warm and inviting atmosphere. Step onto the private balcony to enjoy views of the escarpment, sunsets, and seasonal lake vistas—the perfect spot to unwind. The modern kitchen features stainless steel appliances and a breakfast bar, ideal for casual dining or entertaining. In-suite laundry, a designated underground parking space, and a storage unit add to the everyday convenience of this well-maintained home. Residents enjoy access to top-tier amenities, including a fully equipped fitness center, an elegant party room, and a rooftop terrace with breathtaking panoramic views. With waterfront access, scenic walking trails, and close proximity to shopping, dining, and major highways, this condo offers the ideal mix of urban convenience and lakeside tranquility. (id:59911)
Royal LePage Macro Realty
1041 Brant Street
Burlington, Ontario
The Investments Group is offering a fully renovated, free-standing building in a high-exposure location fronting on Brant Street. The property provides excellent accessibility, ample on-site parking, and strong signage opportunities in a high-traffic area. Zoned MXG, this location supports a variety of uses, including office, medical office, retail, and multi-residential. The property is available for purchase with or without the existing hair salon business, and includes a basement apartment, currently tenanted. (id:59911)
Royal LePage Burloak Real Estate Services
129 Stonemount Crescent
Angus, Ontario
Nestled in a tranquil, family-oriented neighborhood, this fully updated and well-maintained end-unit townhouse offers the perfect blend of comfort, style, and functionality. Ideally situated with easy access to Base Borden, Barrie, and Highway 400, it combines suburban serenity with urban convenience. Step through elegant double doors into a spacious and inviting foyer, setting the tone for the rest of the home. The main floor boasts a private office, ideal for remote work or study, and a tastefully upgraded 2-piece powder room. The heart of the home is the updated kitchen, featuring sleek black stainless-steel appliances, pristine quartz countertops, and a continuing backsplash that adds a touch of sophistication. The expansive eat-in area comfortably accommodates large gatherings, while the bright living room offers a walkout to a two-tiered deck, perfect for entertaining or relaxing. Upstairs, the primary bedroom serves as a serene retreat, complete with a walk-in closet and a 4-piece ensuite, bathed in natural light. Two additional bedrooms share a beautifully updated 4-piece bathroom, with one featuring its own walk-in closet. The fully finished basement extends the home's living space, offering two additional bedrooms and a 3-piece upgraded bathroom ideal for guests, teens, or a growing family. Connected only by the garage, this end-unit townhouse offers the privacy and feel of a detached dwelling, with minimal noise from neighbors. The private backyard oasis features a hot tub under a charming pergola, a grassy area for children and pets to play, and a tiered deck perfect for outdoor entertaining. Located in a quiet crescent, this home is within walking distance to schools, parks, and trails. Its proximity to Base Borden and major highways makes commuting a breeze. Whether you're a growing family or seeking a peaceful retreat, this is a place you'll be proud to call home. (id:59911)
Keller Williams Experience Realty Brokerage
29 Arisaig Drive
Vaughan, Ontario
Welcome to this beautifully maintained 3-bedroom property, nestled on a quiet and highly sought-after street in the vibrant community of Maple. This lovingly cared-for home has been lived in by the same family and is now being offered on MLS for the very first time. This property offers endless possibilities whether you choose to move in and enjoy its timeless charm, add an addition or renovate to suit your taste. Step inside to an impressive foyer that opens into a bright, sun-filled living and dining area perfect for both everyday living and entertaining. With 1,540 Sq.ft of well-designed space, the home offers comfort, functionality, and character throughout. Additional features include a one-car garage, with a driveway that accommodates up to two vehicles. Situated close to all essential amenities schools, parks, Vaughan Mills Shopping Centre, and public transit, prime location between Maple & Rutherford GoTrain Station this home blends convenience with a peaceful, family-friendly setting. (id:59911)
Forest Hill Real Estate Inc.
320 - 85 The Boardwalk Way
Markham, Ontario
There's a reason that Monopoly made Boardwalk the best property on the game board! Welcome to 85 The Boardwalk Way, a beautiful boutique building in the gated adult lifestyle community of Swan Lake. Suite 320 is a crown jewel in this building, with a spacious split floorplan and south facing views over the trees.This beautifully bright and spacious 2 Bedroom gem features an open concept living and dining area perfect for relaxing or hosting. Cozy up by the fireplace, or enjoy a book on the peaceful private balcony nestled overlooking the trees. The large kitchen has ample pantry storage and a pass-through to the dining area. The Primary bedroom has a spacious ensuite bathroom and generous walk-in closet. The Large second bedroom with closet and south facing window would make a beautiful office or den. The separate laundry room has a stacked washer and dryer and plenty of storage space. This suites comes with 1 underground parking spot (infrastructure for EV charging in place Buyer can pay for hookup) and a locker that are both conveniently located steps away from the elevator. If you're entertaining larger groups, the main floor of the building has a beautiful party room with kitchen, exclusively for the use of residents of this building. This is the perfect opportunity for downsizing without sacrificing space or comfort. The gated community of Swan Lake offers 24 hr security and is encompassed by walking trails around - you guessed it - Swan Lake, plus pools, and tennis courts. Enjoy the 16,000 sq ft clubhouse with saltwater pool, gym, meeting rooms and more space for entertaining. Do not pass Go. Head directly to The Boardwalk Way! Rogers Ignite & hi-speed internet/ bldg insurance/water/use of amenities/gatehouse access & more!t., water. Parking spot steps to elevators! (id:59911)
RE/MAX Prime Properties
115 Irishwood Lane
Brockton, Ontario
Interior photos coming! Nestled in a desirable neighborhood, this semi-detached home, built in 2022 by a Tarion local builder, offers much more living space than its exterior suggests. With two beautifully finished levels, this residence boasts numerous personal upgrades. The open concept main living space features 9 ft. ceilings and 12 ft. cathedral ceilings over living and dining areas. A well-designed kitchen, gas stove, garburator, walk-in pantry, center island, and dining area. Whirlpool stainless steel appliances are included. The stunning Sea Cliff Stone gas fireplace, complemented by California shutters in the living room add sophistication. The primary bedroom provides a large comfy retreat, complete with a walk-in closet and decadent 3-piece ensuite. Convenience is key, with main floor laundry and a second bath (4 pc). All countertops in the home are Quartz. The den/office can be transformed into an additional bedroom. 36" interior doors allow accessiblity with ease. Downstairs, you'll discover a generous rec room with 8.5 ft. ceilings, a Fusion Stone electric fireplace, a wet bar for entertaining, two spacious bedrooms and another decadent 3-pc bath, as well as a large separate storage room which can serve as a gym or playroom. The impressive backyard was designed for relaxation and enjoyment. Fully fenced (8 ft), this meticulously landscaped space provides privacy and security boasting a 30 ft x 12 ft pressure-treated deck, complete with two steel gazebos. The 10 x 10 ft solid wood garden shed on cement pad provides storage for tools and equipment. A vibrant array of perennials and trees enhance the beauty of this space. The double concrete driveway has the capacity to accommodate four vehicles, and the single garage is finished with durable Trusscore material. This property seamlessly blends comfort, functionality, and aesthetic appeal, making it perfect for discerning homeowners. (id:59911)
Exp Realty
501 - 55 Delisle Avenue
Toronto, Ontario
Excellent Value, Priced to Sell. Prestigious Location. This Good Sized one bedroom is perfect for young professionals, or for someone who wants to enjoy the quietness. This mid-rise boutique building at Yonge and St. Clair is a hidden gem on a quiet street feels like apart from the busyness of Toronto but yet able to enjoy all its conveniences. This unit is tastefully renovated, offers 9' ceilings with cornice mouldings in living/dining areas. Smooth ceilings throughout. Modern White kitchen with S/S appliances, back splash, Granite countertops, under-cabinet valance lighting, and breakfast bar, engineered hardwoods, 6" baseboards, freshly painted thru-out,Living Room walk-out to good sized balcony. It is also steps to subway, shopping, cafe and restaurants. 24 hr. concierge and visitor Parkings. Offering price included one parking and onel ocker. Shows 10+. (id:59911)
Royal LePage Your Community Realty
1556 Lancaster Drive Unit# 71
Oakville, Ontario
Welcome to this charming condo townhome in the highly sought-after Falgarwood neighbourhood! Freshly painted and move-in ready, this well-maintained home offers the perfect blend of comfort, space, and convenience. The main floor features a bright kitchen, a combined living and dining area, and sliding patio doors that open to a private, beautifully treated backyard – ideal for relaxing or entertaining. Upstairs, you’ll find three spacious bedrooms and a full 4-piece bathroom. The finished lower level includes a versatile rec room, a convenient two-piece bathroom, and a utility/laundry area. Perfect for families, first-time buyers, or downsizers, this home is nestled in a quiet, family-friendly community close to parks, top-rated schools, shopping, and transit. Don’t miss this rare opportunity to own in one of Oakville’s most desirable neighbourhoods! (id:59911)
Heritage Realty
264 Thayer Avenue Unit# 1
Hamilton, Ontario
2-bedroom main unit on Hamilton Mountain. Full gut renovation with modern amenities. Stainless steel kitchen appliances. In-unit laundry and parking available. Minutes from local amenities in serene neighborhood. Tenant pays 30% of water bill and 45% of gas bill. (id:59911)
Revel Realty Inc.
209 - 10 Old York Mills Road
Toronto, Ontario
Luxury Tridel building nestled in the heart of prestigious Hoggs Hollow. This elegant 760 sq. ft. condominium features a balcony with serene views of the beautifully landscaped gardens. Soaring 9-ft ceilings and 7.5-ft doors add to the sense of luxury and spaciousness. The gorgeous eat-in kitchen boasts solid oak cabinetry, granite countertops, and ample storage. Generously sized primary bedroom and a large den with French door - perfect as a second bedroom or home office. Meticulously maintained building with exceptional management and fabulous amenities, including a 24-hour concierge, outdoor pool, landscaped garden with BBQ area, guest suite, gym, party and media rooms, visitor parking, and sauna. This sophisticated residence offers a seamless blend of chic design and urban convenience. Don't miss the opportunity to own in this impeccable building! Convenient location - Steps to the York Mills subway, Parks, Tennis, Golf and Trendy Shops/restaurants on Yonge. Mins to HWY 401. (id:59911)
Royal LePage Real Estate Services Ltd.
54 Mcnairn Avenue
Toronto, Ontario
Welcome to this turn-key legal duplex, offering nearly 2,000 square feet of comfortable living space(1,948 sq. ft. as per MPAC). Perfectly situated within walking distance to Yonge Street, Rosedale Golf Club, top-rated restaurants, and the subway, this property is an incredible opportunity in one of Toronto's most desirable neighborhoods. Featuring two above-ground units, each with two spacious bedrooms, and a full kitchen, this home is ideal for large families or investors looking to profit from day one. Both kitchens are brand new, boasting Quartz countertops, stainless steel appliances, microwaves, and dishwashers for modern convenience. New bathrooms with heated floors. Each unit is also equipped with a MITSUBISHI H2i Plus Heat Pump, a top-of-the-line, energy-efficient heating system. A separate entrance to the basement provides exciting potential to create an additional income-generating unit. A detached two-car garage at the back, plus additional parking on the driveway, offers ample space for multiple vehicles. Located in one of Toronto's best school districts, this property delivers both lifestyle and long-term value. Move in and enjoy, or start earning immediately! (id:59911)
Right At Home Realty
2520 - 20 Edward Street
Toronto, Ontario
Client RemarksLuxury Condo@ Dundas & Yonge, One Bed+ Study ,The Heart Of Toronto. 1 Bedroom Suite With Open Concept, 9Ft Ceilings, Steps To The Finest Hot Spots That Toronto Has To Offer , Subway, Eaton Centre, Dundas Square, U Of T , Ryerson , Sick Kids, Toronto General Hospital, Mount Sinai Hospital And Princess Margaret (id:59911)
Upperside Real Estate Limited
719 - 320 Tweedsmuir Avenue
Toronto, Ontario
*Free Second Month's Rent! "The Heathview" Is Morguard's Award Winning Community Where Daily Life Unfolds W/Remarkable Style In One Of Toronto's Most Esteemed Neighbourhoods Forest Hill Village! *Spectacular West Facing Studio Suite W/High Ceilings That Feels Like A 1Br 1Bth W/Separate Family Room! *Abundance Of Floor To Ceiling Windows+Light W/Panoramic Lake+Cityscape Views! *Unique+Beautiful Spaces+Amenities For Indoor+Outdoor Entertaining+Recreation! *Approx 520'! **EXTRAS** Stainless Steel Fridge+Stove+B/I Dw+Micro,Stacked Washer+Dryer,Elf,Roller Shades,Laminate,Quartz,Bike Storage,Optional Parking $195/Mo,Optional Locker $65/Mo,24Hrs Concierge++ (id:59911)
Forest Hill Real Estate Inc.
925 - 111 St Clair Avenue W
Toronto, Ontario
Stunning two-level light filled loft at the iconic Imperial Plaza located in the sought after Yonge and St Clair neighborhood with exceptional conveniences at your door. The spacious suite features soaring ceilings and a full wall of windows overlooking beautiful Deer Park. The generous master suite on the second level boasts a large walk-in closet, a large 4-piece ensuite, and an additional wall of closets- amazing storage! Designed for efficiency,the main floor offers a powder room, a stylish corner kitchen, and open-concept principal living spaces. Complete with parking and a locker, residents also enjoy access to nearly 20,000 sq. ft. of exceptional amenities and the convenience of Longos and LCBO on the ground floor. (id:59911)
Royal LePage Signature Realty
903 - 25 George Street
Toronto, Ontario
Olde York Place II a Boutique Building in the Heart of the Charming and Famed Saint Lawrence Market District. This Sun Filled South West Facing 2 Bed + Den, 2 Bathroom Unit is 2230 SF that Affords You the Ease of Living in a Condo While Offering You the Feel and Function of Larger Living. From the Entry Foyer With Coffering Ceiling and the Anteroom to the Gallery Hallway Which Leads to an Incredibly Spacious Living/Dining Area. It is Perfect for Hosting Large Gatherings or for Retreating to Separate Areas if Desired Including Sitting By the Fireplace or Working in the Study/Den. The Kitchen Features Built in Appliances, Considerable Prep Space and an Eat In Breakfast Area. End Your Day in a Large Primary Bedroom with 5pc Ensuite Bath Nestled Behind French Doors. All this in Amazing Location Where you'll Enjoy the Energy and Excitement of the Market Be Minutes to Transit or HWY Access, the Financial, Theatre, Entertainment and Distillery Districts. it's all you Could Want and More. Building Amenities Include Gym, Indoor Pool, Whirlpool, Sauna, Squash Court, Party Room, Library and BBQ Area. (id:59911)
Baker Real Estate Incorporated
14 Turbinia Court
Grimsby, Ontario
Welcome to this almost new, rarely offered bungalow on a quiet court location situated between the lake and wine country. Perfect for the down-sizer, professionals, and those starting out. This fully finished top-to-bottom home offers 2+1 bedrooms, 3 bathrooms, main floor laundry and 9ftceilings. Step into the open-concept main living area, where the kitchen features granite countertops, a stylish undermount double sink with an updated faucet, a classic subway tile backsplash, a convenient breakfast bar, and pendant lighting perfect for cooking and entertaining. The bright and inviting living room leads seamlessly to your westerly exposed deck, creating a perfect space to enjoy and relax. Retreat to the cozy and sun-filled primary bedroom, complete with multiple windows, a walk-in closet, and a 5-piece ensuite featuring a double sink vanity and upgraded cabinet colour. The fully finished basement is a standout, offering oversized windows, a spacious rec room, a 3rd bedroom, a sleek 4-piece bathroom, and abundant storage ideal for additional living space or hosting guests. Additional upgrades and features include modern interior doors and hardware, stylish pot lights, upgraded front bedroom flooring, and an irrigation system. Located just minutes from the YMCA, the beach, a hospital, schools, park, and highway, this home offers both comfort and convenience. Book your private viewing today and experience 14 Turbinia Court! (id:59911)
Keller Williams Edge Realty
57 Redcedar Crescent S
Hamilton, Ontario
Steps from the Lake! Discover this stunning 2-storey, fully finished freehold townhome at 57 Redcedar Crescent in the picturesque Fifty Point neighborhood of Stoney Creek. Offering 1465 sq. ft., 3 bedrooms, and 4 bathrooms, this home boasts an open-concept main level with pot lights, ceramic tile, and hardwood flooring. The spacious kitchen features ample cabinetry, generous counter space, and a breakfast bar. Sliding glass doors from the dining area lead to a fully fenced backyard. Upstairs, enjoy the convenience of bedroom-level laundry, a spacious master suite with a 4-piece ensuite and double closets, plus two additional bedrooms. The professionally finished lower level includes a recreation room, a 3-piece bath with a large walk-in shower, and plenty of storage. Ideally located within walking distance to the lake, Fifty Point Conservation Area, the Yacht Club, beach, parks, and marina. Close to the QEW, future GO station, medical care, Winona Crossing Shopping Plaza, and top-rated schools. Road fee: $110/month. (id:59911)
Royal LePage Macro Realty
621 Rosehill Road
Fort Erie, Ontario
Welcome to 621 Rosehill Road, a beautifully preserved century home in Fort Erie that blends timeless character with everyday comfort. Just minutes from the highway, Friendship Trail, and sandy beaches, this warm and inviting property is tucked away in a peaceful setting ideal for families or anyone looking to slow down and settle in. With over 2000 sq ft of living space, this 3-bedroom, 2-bathroom house is full of charm, from original details to cozy, light-filled rooms that instantly make you feel at home. Set on nearly an acre of land surrounded by mature trees, the property offers both privacy and space to breathe. One of the standout features is the fully finished and heated bunkie, complete with hydro and its own bathroom perfect for hosting overnight guests, creating a home office, or turning into your own creative retreat. With its flexibility and character, the space is full of potential. Whether you're sipping coffee on the porch or exploring nearby trails, 621 Rosehill is a place that just feels good to be in. Come see it for yourself, you might not want to leave. (id:59911)
Exp Realty
423 - 2486 Old Bronte Road
Oakville, Ontario
FULLY FURNISHED, INTERNET & WATER INCLUDED. Finally, a spacious, livable condo that actually feels like home. Welcome to this 956 sq. ft. 2 bed, 2 bath corner unit at MINT Condos. Includes 1 parking right next elevator, and locker storage. Stylish open concept kitchen with dining area, office nook, large bedrooms, and bright living room with walk-out to a west-facing covered balcony, overlooking the quiet interior courtyard. Gym, party room, rooftop deck, on-site retail. Energy efficient geothermal heating, water & internet included, and no HVAC rentals. Minutes to Bronte GO, Bronte Park, Oakville Hospital, QEW, 407, and steps to parks, cafés, restaurants, clinics, and shops. Non-smoking building, no pets - no exceptions. (id:59911)
Right At Home Realty
3313 George Savage Avenue
Oakville, Ontario
Your Opportunity to Own One Of Oakville's Largest Homes On A Premium 50' Lot In The Highly Desirable Preserve Community Featuring Some Of Ontario's Best, Most Sought After & Highly-Rated Schools. This Like-New Mattamy Built Residence Stands An Unparalleled 5,219sf Above Ground + An Additional 2,100sf Basement. Enjoy An Endless List of Irreplaceable Upgrades Such As Vaulted 10 & 14 Foot Ceilings on Main Floor & 9 Foot Ceilings On Second Floor & Basement. This Unique Floor Plan Not Found Elsewhere Also Includes A Main Floor Nanny/In-Law Suite With Its Own Private 4 Piece Bath. You'll Appreciate the Expansive Kitchen With Its Oversized 12' Waterfall Island, Over $100,000 Worth of Sub-Zero and Wolf Appliances, Barzotti Cabinetry & The Large Walk-In 9x5' Hidden Pantry Accessed From the Pass Through Butlery. Functionality & Storage Continue, As You Have A Fully-Finished Garage Access Mudroom Featuring A Large Walk In Closet, Along With a Second Main Floor Walk In Closet For Welcoming Guests, Both Offering Full Height Custom Buit-In Organizers. The Light Filled Main Floor With Its 11" Plank Flooring Throughout & Towering Windows Presents A Relaxing Open Feel, While Also Providing 3 Separate and Distinct Sitting Areas. Move up To the Second Floor Where You'll Find A Large Loft-Style Living Area Overlooking The Neyagawa Woods & Spyglass Pond Located Just Meters Away. Before Heading To Primary Bedroom For a Day's Rest, You'll Notice The Large, Expansive Secondary Bedrooms All Including Their Own 4 Piece Bathrooms & Walk-In Closets. The Convenient 2nd Floor Laundry Features Front Load Washer/Dryer Along With Quartz Wraparound Counter, Undermount Basin & A Walk-In Linen Closet. The Stunning Primary Bedroom Which Includes a Foyered Entrance & Trayed Ceiling, Along With Oversized His & Hers Walk-In Closets, & A Truly Stunning Spa-Like Ensuite. This Showstopping Piece Includes Heated Floors, A Freestanding Soaker Tub, Opposing Vanities & A 9' x 5' Stone Lined Shower. (id:59911)
Keller Williams Real Estate Associates
19 Checkers Court
Toronto, Ontario
Welcome to this spectacular large 50 X 150 feet lot just screaming potential! Located on a quiet cul-de-sac with an oversized backyard, featuring 2 new storage sheds for your needs. Make this backyard your summer oasis! The high ceiling basement features a private side entrance, offering income potential or possibly an in-law suite. Purchase this lot as an investment and make it a 2 apartment rental or craft it into the home of your dreams. The possibilities are endless! Conveniently located close to highways, many parks, York University, transit and shopping. There are no shortage of amenities. Don't wait to see this one! (id:59911)
Vanguard Realty Brokerage Corp.
14 Corvette Court
Brampton, Ontario
Welcome To The Highly Sought-After Community Of Fletcher's Meadow in Brampton * Perfect 3 Bedroom Semi-Detached Home On A Premium Ravine Lot With No Sidewalk * The All-Brick Exterior Adds Timeless Curb Appeal * The Open Concept Layout Features Premium Hardwood Floors Throughout The Main Floor With Tiles In The Kitchen * Pot Lights Throughout * Creating A Bright And Spacious Atmosphere * The Cozy Gas Fireplace In The Living Room Is Perfect For Relaxing * While The Spacious Master Bedroom Provides A Tranquil Retreat * Step Outside To Enjoy The Walkout Deck * Overlooking Breathtaking Views Of A Beautiful Ravine Lot * Ideal For Outdoor Entertaining * This Home Is Ideally Located Close To Amenities Such As Grocery Stores, Pharmacies, Parks, And Bus Stops * Just Steps Away From Cassie Campbell Community Centre, Its Nestled In A Remarkable Neighborhood With Easy Access To Schools, Trails, And A Variety Of Local Conveniences! (id:59911)
Homelife Eagle Realty Inc.

