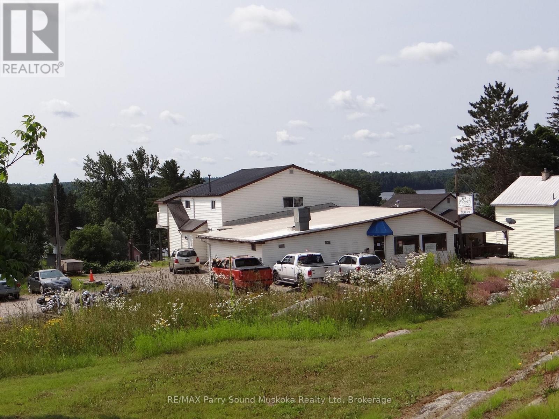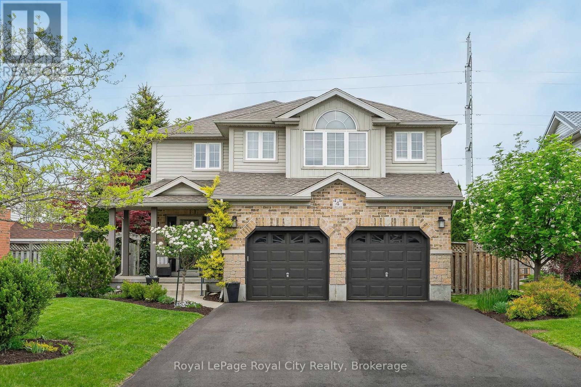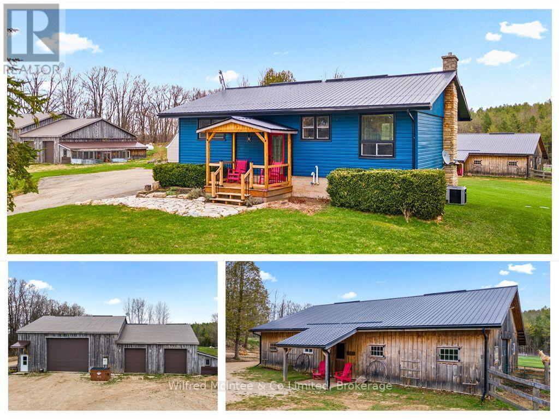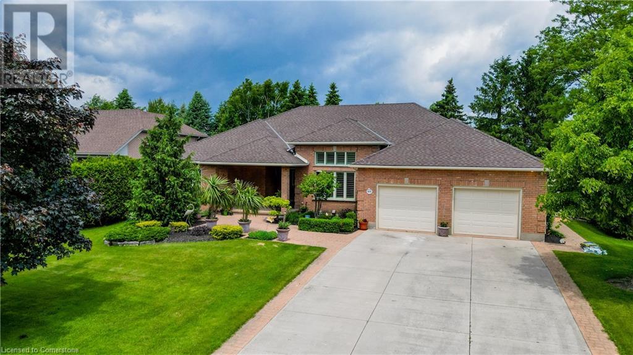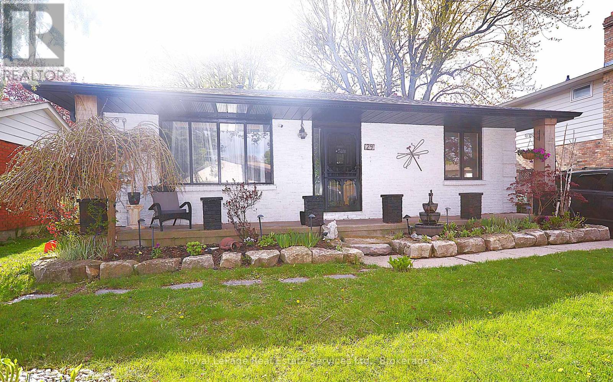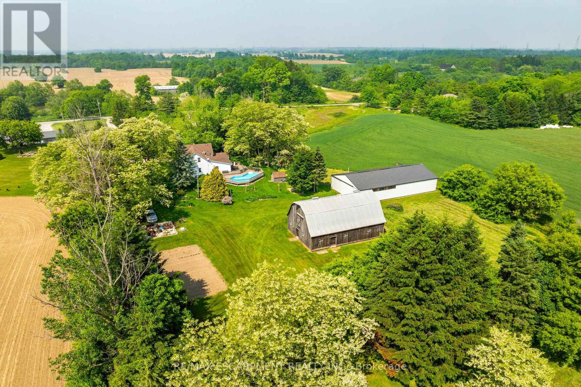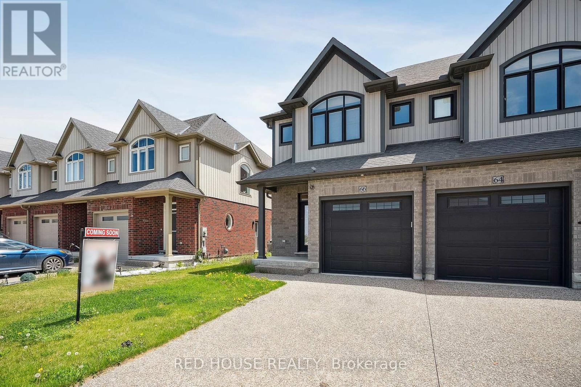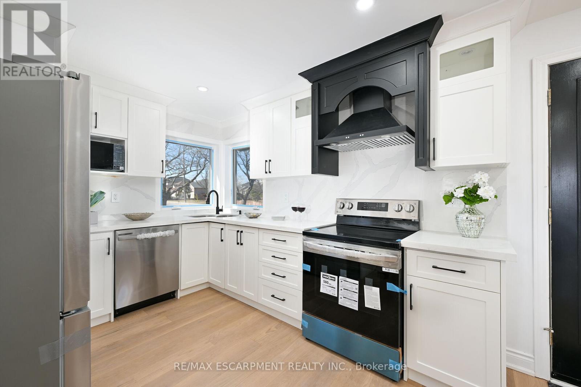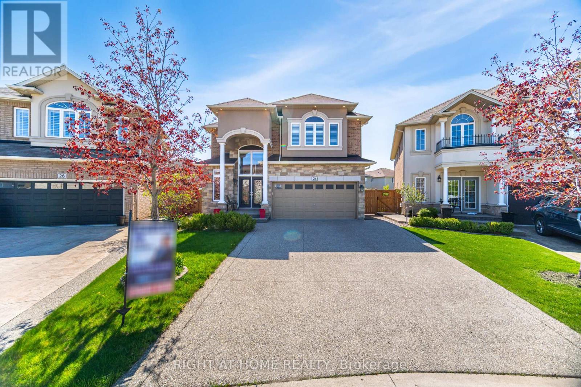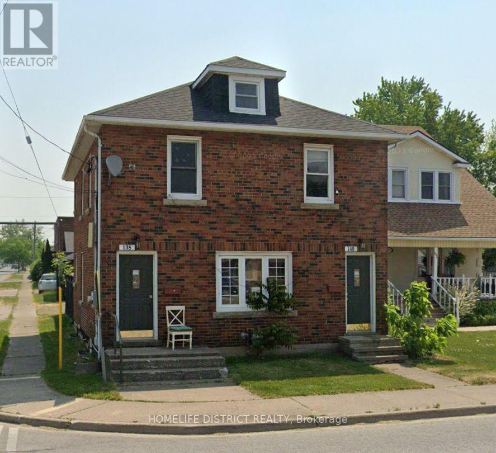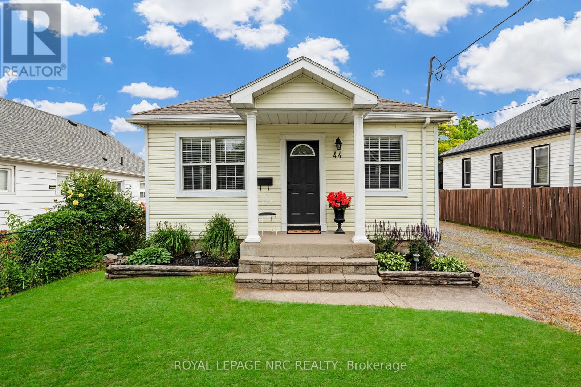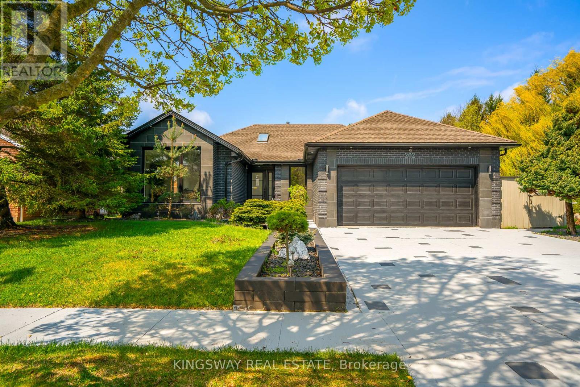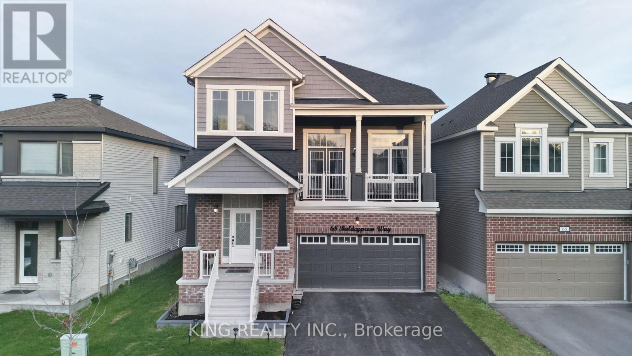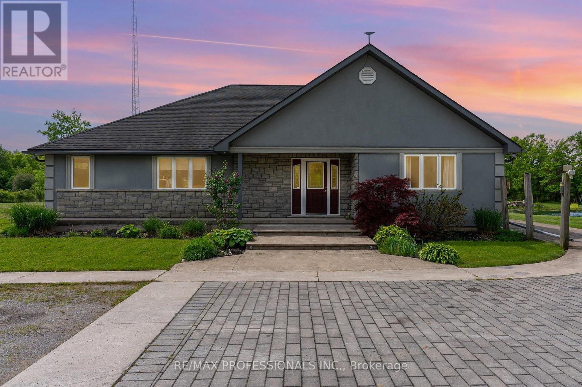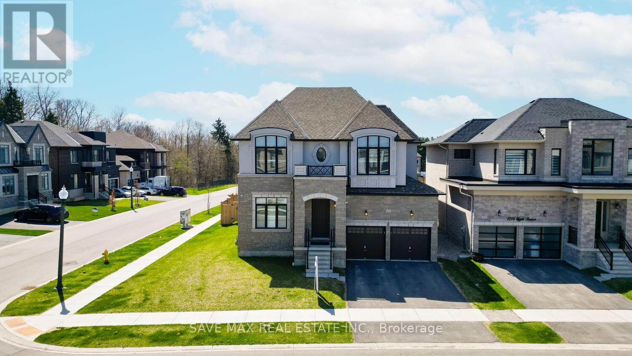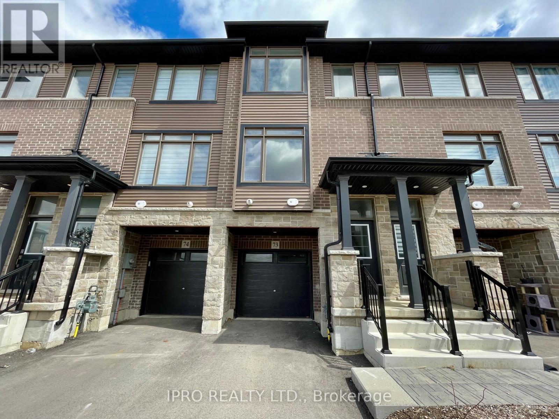31/25 Wilson Lake Road
Parry Sound Remote Area, Ontario
Opportunity for significant price reduction to $435,000 *if upper unit tenant remains per existing agreement (Ask For Details). Endless Possibilities Await - An exceptional opportunity for entrepreneurs and investors alike. This versatile property offers the chance to own a well-established landmark in Port Loring - Jake's Place Restaurant - while also benefiting from two residential units. Whether you're looking to continue the legacy of this beloved local eatery or envision a new venture entirely, the choice is yours. The building features a charming 2-bedroom apartment and deck on the second floor overlooking Wilson Lake and a 1-bedroom unit and deck on the main floor also overlooking the lake, making it ideal for live-in owners or generating additional rental income. Ideally situated in a welcoming community, the property is close to numerous lakes and a wide range of outdoor activities - perfect for nature lovers, seasonal tourists, and year-round adventurers alike. Don't miss your chance to bring your vision to life in this unique setting. One of the Sellers is the licensed listing Realtor. Don't miss this rare chance to own a true gem in cottage country. A perfect blend of lifestyle and investment. Contact today to schedule a viewing! (id:59911)
RE/MAX Parry Sound Muskoka Realty Ltd
71 Healey Street
Centre Wellington, Ontario
Welcome to one of Elora's most desirable neighbourhoods where charm, community, and convenience meet. This beautifully updated 3-bedroom, 4-bathroom home offers over 2,000 square feet of finished living space and thoughtful upgrades throughout. Step inside and enjoy the seamless flow of this carpet-free home, where pride of ownership is evident in every detail. The heart of the home is the kitchen - complete with quartz counters (2020), new appliances (2023 & 2024), reverseve osmosis drinking system and open sightlines to the living room and easy access to the covered outdoor grilling deck. Upstairs, the primary ensuite was fully renovated in 2023, and the main bathroom was updated in 2022, giving the home a modern and refined feel. The laundry room (2021) adds both convenience and style. Major components are taken care of too, including a new roof (2022) and hot water heater (2023, rental). The professionally landscaped backyard is fully fenced and designed for privacy and enjoyment. Out back, you'll also find wiring for a hot tub and a concrete pad already in place under the sand pit ready for your future spa retreat. Head downstairs to a beautifully finished basement complete with oversized windows, pot lighting, custom built-ins, and a statement fireplace that creates a cozy, refined atmosphere. Behind the wood cabinet, you'll find a bar/water rough-in, offering even more potential for entertaining. All of this is just steps from parks, sports fields, and within walking distance to Elora's charming downtown shops, restaurants, and trails. This is the home that checks all the boxes don't miss your chance to make it yours. (id:59911)
Mv Real Estate Brokerage
31/25 Wilson Lake Road
Parry Sound Remote Area, Ontario
Opportunity for significant price reduction to $435,000 *if upper unit tenant remains per existing agreement (Ask for Details). Endless Possibilities Await - An exceptional opportunity for entrepreneurs and investors alike. This versatile property offers the chance to own a well-established landmark in Port Loring - Jake's Place Restaurant - while also benefiting from two residential units. Whether you're looking to continue the legacy of this beloved local eatery or envision a new venture entirely, the choice is yours. The building features a charming 2-bedroom apartment and deck on the second floor overlooking Wilson Lake and a 1-bedroom unit and deck on the main floor also overlooking the lake, making it ideal for live-in owners or generating additional rental income. Ideally situated in a welcoming community, the property is close to numerous lakes and a wide range of outdoor activities - perfect for nature lovers, seasonal tourists, and year-round adventurers alike. Don't miss your chance to bring your vision to life in this unique setting. One of the Sellers is the licensed listing Realtor. Don't miss this rare chance to own a true gem in cottage country. A perfect blend of lifestyle and investment. Contact today to schedule a viewing! (id:59911)
RE/MAX Parry Sound Muskoka Realty Ltd
4 Lois Lane
Guelph, Ontario
Welcome to 4 Lois Lane, a beautifully maintained and upgraded home in Guelphs desirable West End. Designed for everyday comfort and exceptional entertaining, this home offers style and function throughout. The standout feature is the private backyard oasis: a heated in-ground saltwater pool, hot tub, and fully equipped outdoor kitchen surrounded by lush landscaping. A covered patio, poolside cabana, and a corner shed for storage make this a turnkey retreat ideal for relaxing or hosting. Inside, the open-concept main floor showcases porcelain tile, vaulted ceilings, and abundant natural light. The heart of the home is a custom-renovated kitchen with premium cabinetry, quartz counters, built-in microwave, beverage centre, and a large island. A dedicated baking area with an oak countertop, smart spice/oil drawers, and a spacious pantry elevate both daily living and entertaining. The adjacent dining and family rooms share the vaulted ceilings and overlook the landscaped backyard. The family room includes engineered hardwood, a gas fireplace, and a custom built-in bar for all your hosting needs. Additional highlights: an oversized heated garage with backyard access, finished basement, main floor laundry with brand-new washer and dryer, and parking for six. Gardeners will enjoy the vegetable garden, and theres rough-in for a basement bathroom plus potential for a separate entrance ideal for an in-law suite or rental. Steps to parks and schools, and minutes from Costco, LCBO, Zehrs, and restaurants. Easy access to the Hanlon, Hwy 6, Hwy 124, and the 401 makes commuting simple. 4 Lois Lane blends comfort, style, and resort-like outdoor living a rare move-in-ready gem in one of Guelphs most family-friendly neighbourhoods. (id:59911)
Royal LePage Royal City Realty
397461 Concession 10
Meaford, Ontario
Dreaming of countryside living? Come discover this outstanding horse/hobby farm on 48 acres, perfectly situated just 10 minutes from Owen Sound and beautiful Georgian Bay. This versatile property features an updated bungalow, expansive multi-bay shop, and an exceptional horse barn with paddocks. THE HOME: Inviting 2bed + den, 2 bath bungalow with walkout basement (Basement getting new floors & paint, Photos to come). Recent updates include a newer country kitchen w/large island, updated flooring, a beautifully designed 4-piece main bathroom, steel roof (2020) and much more. Enjoy the benefits of a forced-air propane furnace, central air, and a UV water system, making this home both functional & comfortable. THE LAND: The 48.35 acres encompass approximately 32 acres of mixed bush and rocky ridges, complete with a scenic trail leading to a serene wetland area at the back. Enjoy the sights & sounds of nature and abundant wildlife. The property features multiple horse paddocks, a 3-acre hay field, and ample parking, with convenient roundabout driveways and spacious open areas surrounding the house, shop, and barn. THE SHOP: The impressive 40ft x 70ft shop is equipped with two large bays, including a 18ft wide door and two 9ft doors, along with a 3-piece bath, kitchenette, and loft. Heated by propane in-floor heating and powered by a 200-amp panel, this space is ideal for any hobby or tradesperson. THE HORSE BARN: Constructed in 2019, the 54ft x 34ft horse barn features five spacious stalls, concrete floor, an insulated tack room with water, and two 12 ft doors. This barn was designed for equestrian enthusiasts by an equestrian enthusiast. Experience tranquil countryside living, where you can enjoy the peaceful surroundings, fresh air, beautiful morning sunrises and sunsets to the West. This is a fantastic property for the outdoor lover, equestrian aficionado, hobby farmer, tradesperson and would make a wonderful place to raise a family or enjoy those golden years. (id:59911)
Wilfred Mcintee & Co Limited
48 Peter Street
St. Clements, Ontario
ALL BRICK BUNGALOW ON 0.37 ACRE BACKING ONTO OPEN FIELD. Nestled in a most desired neighborhood in St Clements - that special home you've been waiting for - the one with space, privacy, curb appeal and elegance. Slightly shy of 5,000 sq/ft of living space this home welcomes you with sun-filled rooms, gleaming hardwood, soaring ceilings with skylights, oversized windows, high-end finished throughout with a fantastic layout! As you step in you are impressed by a Large Foyer and a Formal Dining room with coffered ceilings and oversized windows. Open concept Chef-inspired Gourmet Kitchen and the spacious Family room are the heart of this home and are designed to impress. Recently renovated Kitchen features Quartz Countertops, Ceramic Backsplash, Sleek high-end Cabinetry, Double sink, High end Stainless Steel built-in Bosch appliances including Double oven and Thermador Induction cook-top, a generous Island with a built-in Sink, Bar fridge and Special pull-out storage section. Family room with cathedral ceiling and skylights has a wall of built-ins and a Gas fireplace with impressive Mantel that has a 200 year history! This beam came from a door of a 200 year old house! There are 2 walkouts to a large partially covered composite deck perfect for summer BBQs in your landscaped backyard. Laundry and a 2pc powder room complete this section. On the opposite side of the main floor lies the primary suite, complete with spa like ensuite with high ceilings & skylights, deep soaker tub, double sinks, walk-in glass shower and heated floors and towel rack. Large walk-in closet has built ins even for your laundry! Two additional bedrooms and a 4 pc main bath complete the main floor. The lower level features two more bedrooms, a four-piece bathroom and a spacious Gym with insulated floors that just needs a ceiling. There is a huge unfinished room awaiting your ideas! This exceptional residence is ready for it's next owner. Don't miss the opportunity to explore this unique property! (id:59911)
RE/MAX Twin City Realty Inc.
322 Jones Road
Hamilton, Ontario
A turnkey multi-family property with tons of prospects - an investor's dream deal that won't last long. Step inside 322 Jones Road and discover a thoughtfully renovated legal duplex with residential and commercial zoning in prime Stoney Creek. The main floor welcomes you with a bright, massive open-concept living and dining area, perfect for entertaining. The updated kitchen features modern finishes and a walkout to a spacious back deck - ideal for summer BBQs or morning coffee. Head upstairs to find three generous bedrooms, including an expansive primary suite with its own private deck - a true retreat. The oversized rec room on this level offers extra space for a home office, playroom, or media lounge. The lower level offers a separate, fully legal 2-bedroom apartment with its own private parking & entrance, kitchen, full bath, and separate hydro meter - perfect for extended family or generating income. Step outside to your own private oasis: a 90x180 ft lot with mature trees, a massive backyard, and a large enclosed shed for extra storage. Two separate driveways and a heated triple-car garage with its own thermostat and EV charger complete the package. Close to the QEW, public transit, schools, and parks - this property is move-in ready and packed with potential. (id:59911)
RE/MAX Escarpment Golfi Realty Inc.
29 Mclarty Drive
St. Thomas, Ontario
Absolutley fabulous find! 3+ 1 bedroom, 2 bath bedroom beauty! Function meets style! Open concept main floor is bright and airy w great flow, 3 windows and lots of seating: island bar for a quick coffee, chat or cocktail; kitchen table for casual lunch or dining room w picture window for formal sit down. Chef' style kitchen w XL island/storage, tall cupboards and huge pantry/closet PLUS A double sink and SS appliances. Upper has 3 good sized bedrooms w views to front and rear yards. Beautiful bathroom and hall closet finish this level. County chic charm throughout the home as represented in some wall coverings, hand rails and decor. Retreat to the GREAT ROOM using stairs from the rear of kitchen or from outside through Separate entrance-quick add a wall for complete privacy. A cozy all brick gas fireplace w mantle and grand hearth, 2 above grade windows to rear yard, a 3 piece bath and extra bedroom-each w window, provides respite space. AMPLE room for lounging, games or movie nights or special occasions w family & friends. Potential income for 1 bdrm apt or nanny suite. Lower level provides additional hobby room, office, storage and laundry area. Extra Gas line to garage, BBQ and firepit. Incredible rear Yard Oasis!!! Extensive landscaping and skyscraping mature trees-super private! Multi tiered patios, lighting/firepit/Fountain/Armour stone in front and back. Bar, awning, pergola and green space! New roof 2018, sitting room in basement is currently lg craft room. Newer fridge, washer/dryer, soffits, eaves and gutter guards, flooring, interior and exterior painting. Garage is currently used as an all season outdoor lounge. Easy conversion back w roll-up garage door. Parking for 4+ cars. Wonderful neighbors, 20 mins to London/10 to Port Stanley. Short drive to shopping. Near schools-Public/Catholic/Private, Fanshawe etc Artisan and boutique shops, Golf Parks, Live Music, Waterparks. breweries, festivals. 30 day close available. DO NOT MISS THIS! (id:59911)
Royal LePage Real Estate Services Ltd.
281 Big Creek Road
Haldimand, Ontario
Breathtaking 73.30ac multi-purpose farm located between Ancaster, Brantford & 403 - incs renovated 1.5 stry 2257sf century home, 72x40 metal clad shop (2012) ftrs conc. floor, 12 ceiling & 100 hydro & large doors, 32x48 B&B livestock barn (1993) w/4 box stalls, water, hydro & hay loft w/meandering creek separating 60ac of workable land. Gorgeous oak kitchen highlights 1995 addition - sporting granite counters, backsplash, island, dinette ftrs patio door WO, laundry station, 2pc bath, formal dining room, living room, family room w/wood stove - both boast hardwood flooring & beamed ceilings + front & rear foyers. Upper level incs primary bedroom, 2 bedrooms & 4pc bath. Partial basement houses p/g furnace/AC '15. Extras - appliances, roof '08, windows/doors '09, 6000g cistern, 1 tractor & misc. farm equipment. (id:59911)
RE/MAX Escarpment Realty Inc.
66 Venture Way
Thorold, Ontario
Welcome to this Modern 3-Bed, 4-Bath End-Unit Townhome with Finished Basement & Separate entrance! This beautifully maintained freehold end-unit townhome offers 3 bedrooms, 4 bathrooms, and a spacious open-concept layout perfect for modern living. The kitchen features stainless steel appliances, ample counter space, and a large island ideal for entertaining. Upstairs, enjoy a primary suite with walk-in closet and ensuite, two additional bedrooms, and convenient second-floor laundry. The finished basement with separate entrance adds versatile living space and an extra bedroom. Outside, enjoy a spacious backyard with concrete patio. Located close to major highways, shopping, parks, Niagara College, and Brock University with only a 15 minute drive to Niagara Falls. Convenient for First Time Home Buyers, Down-sizers, investors and families! (id:59911)
Red House Realty
812 Tenth Avenue
Hamilton, Ontario
LEGAL DUPLEX featuring 3+2 bedrooms and 2 full washrooms, fully renovated with permits. This property boasts 2 custom kitchens, and luxurious, spa-like washrooms. Perfect for multi-generational living with a separate entrance to the lower unit. Both units offer in-suite laundry for added convenience. Recent upgrades include: New doors, new driveway, hardwood floors in main floor, baseboards, trims, new driveway, hardware. Fresh paint and upgraded plumbing. Updated electrical with a 200 AMP upgraded panel. Updated water line for improved efficiency. Fire separation in the basement with safe & sound insulation in the ceiling for enhanced privacy and safety. 9 new appliances included, 2 electrical fireplaces for cozy ambiance. Large egress windows in the basement, ensuring bright, spacious rooms. This turn-key property offers immediate income potential. Don't miss out on this fantastic investment opportunity! (id:59911)
RE/MAX Escarpment Realty Inc.
187 Nash Road N
Hamilton, Ontario
Spacious 1 bed 1 bath basement apartment with 2 car parking and private entrance. Well maintained, clean and great location. Right off the Red Hill Valley & great transit accessibility. Private laundry. Great ceiling height. Available Immediately! (id:59911)
Exp Realty
32 Collingdon Drive
Brantford, Ontario
All-Brick Bungalow In One Of Brantford's Most Desirable Neighborhoods. Featuring Spacious 2+1 Bedrooms, 2 Full Bath Home. Step Inside To A Sun-Filled Living And Dining Area With Large Windows That Flood The Space With Natural Light. Well-Sized Kitchen, Two Main Floor Bedrooms, And A Sprawling Fully Fenced Backyard With A Gorgeous Deck For Outdoor Entertaining. Surrounded By Mature Trees. Steps To Parks, Walking Trails, Schools, And All Essential Amenities. 5 Minute Drive To Highway 403. (id:59911)
Royal LePage Your Community Realty
24 Biggar Crescent
Grimsby, Ontario
Upgrades Galore!!! Large 4 Bedroom Home In Grimsby Is Waiting For You! Home Features Open Concept Kitchen W/ Sub Zero Fridge, Wolf 6 Burner Range & Matching Exhaust Hood! Outside Stucco/Stone Exterior with Pot Lights & Concrete Driveway, Side & Patio! Professionally Finished Open Concept Bsmt W/ 3 Piece Bath! Cozy Great Room W/ Veneer Stone Gas Fireplace! High End Kitchen Appliances! Crown Moulding On Main Floor! Oversized Pie Shape Lot! California Shutters! Hardwood Floors! Wide Driveway W/ Double Car Garage! Main Floor Front Load Washer/Dryer! Thousands spent on upgrades throughout the house.. Close to QEW, Lake, Trails, Shopping Center, Schools, Costco and Much more !!! Come See It Before It Is Gone! (id:59911)
Right At Home Realty
138-140 Crowland Avenue
Welland, Ontario
Conveniently located near Hwy 406 and downtown, this fully renovated property features 5 brand-new apartments. All apartments separately metered. The garage is equipped with 220V electricity and a cathedral ceiling, perfect for a mechanic. The roof was replaced in 2015, and the furnace is newer. The main floor unit has access to a fenced patio. The garage measures 20' x 20'. (id:59911)
Homelife District Realty
232 - 404 King Street W
Kitchener, Ontario
Welcome to suite 232 at the Kaufman loft. This stunning 1 bedroom, 1 bathroom BOCA style unit features 14 foot ceilings, 600 square feet of living space, huge windows with tons of natural light, and beautiful polished concrete floors. This unit includes 1 storage locker, usage of the rooftop patio where barbecue is permitted plus 1 surface parking spot. Located at 404 King St. W. the Kaufaman lofts are centrally making it ideal for Young Couples, Professionals or those looking to Invest in rapidly expanding Downtown Kitchener. Located in the heart of DTK. Easy walk to Google, UW Pharmacy School, Communitech as well as trendy shops, pubs and restaurants. The LRT stop is outside building for access to North Waterloo and South Kitchener and across street from future regional transit hub, VIA Rail and its easy access to Highway 7/8 makes this location ideal for commuters. (id:59911)
RE/MAX Aboutowne Realty Corp.
44 Pinecrest Avenue
St. Catharines, Ontario
Welcome to 44 Pinecrest Avenue - a charming 2+2 bedroom, 2 bath bungalow with a finished rec room in the basement. This home offers great curb appeal, a spacious yard and a bright interior that's just as impressive! You'll love the large eat-in kitchen and the hardwood floors in the living room and primary bedroom. Located just steps from a park with a playground. A unique feature is the laneway access via Hazel Lane at the rear of the lot, complete with a wide gate for easy access. Conveniently situated near the Pen Centre, Niagara College NOTL Campus, highways & more. Move-In Ready! One of the upper bedrooms is currently used as a laundry room but can be easily converted back. Hot water tank is owned. (id:59911)
Royal LePage NRC Realty
202 Michael Drive
Welland, Ontario
Glamorous Newley Renovated 3 Bedroom Bungalow. Located beside nature on the dead end of a quite child friendly street. This home has been transformed to be spacious and a entertainers paradise. Featuring Skylights, Enormous windows for natural light, Crystal Chandeliers, Built in 8 person Dining Table, Maintenance Free Backyard and so much more. (id:59911)
Kingsway Real Estate
68 Baldcypress Way
Ottawa, Ontario
ONLY 5 Y/O and very well maintained EXCEPTIONAL TALL detached DOUBLE GARAGE home on QUITE STREET, 4+1 BED RMs and 3.5 BATHS. NO SIDE WALK and FOUR CARS Can be parked on DW. Beautiful PORCH with 11 FT CEILING, 9 FT CELLING On MAIN & 2ND LVL. Separate LIVING RM with decorative columns. Separate GREAT RM with 14 FT CEILING & gas fireplace surrounded by beautiful tiles. Tons of sun light. KITCHEN with large island, gas stoves & SS Apps. Spacious BREAKFAST AREA. Pot lights all over the place. PRIMARY BED RM with double entry, huge SE-facing window, Walk in Closet & 4PC ENSUITE. 3 more good-sized BED RMs & full BATH on 2nd Level. 8 FT high DOORS on first & 2nd Level. BASEMENT finished in 2022, W/10' CEILING, Huge Rec Rm, oversized added windows, wet bar, additional luxury BATH RM & storage RM. Flagstone & cobblestone side yard offers direct Acc to fully fenced BY faces SE. TOP schools of A. Lorne Cassidy E.S, AY Jackson & Holy Trinity. Walk to parks & bus stops. https://youtu.be/kDKXaZTJ4Q (id:59911)
King Realty Inc.
Es Niagara River Pky Es Parkway
Niagara-On-The-Lake, Ontario
A Rare Waterfront Vacant Lot on the lower Niagara River on the gorgeous Niagara Parkway, A truly exceptional opportunity, this beautiful building lot offers 210 feet of frontage on the majestic Niagara River. Enjoy breathtaking, unobstructed views of the international waterway, with tranquil sunrises, passing boats, and stunning natural surroundings at your doorstep. Nestled in a serene and prestigious Niagara-on-the-Lake location, this rarely available property combines privacy and unparalleled river frontage. Whether you envision a luxurious custom home or a peaceful retreat, this lot offers the perfect canvas for your dream waterfront lifestyle. Don't miss this rare public offering of riverfront properties of this caliber, which seldom come to market. (id:59911)
Royal LePage NRC Realty
24 Maude Lane
Guelph, Ontario
Welcome to 24 Maude Lane, a beautifully updated 3-bedroom, 3-bathroom home that blends modern style with everyday functionality. Located in a highly desirable neighborhood just steps from Guelph Lake Public School (French Immersion), local parks, and close to Highway 7, this home offers both comfort and convenience for todays busy families. Step inside and be impressed by the fresh, contemporary finishes throughout. The kitchen and all three bathrooms have been newly renovated with elegant quartz countertops, sleek cabinetry, and modern fixtures. The main and second floors boast brand-new light fixtures, plush carpet, and stunning luxury vinyl flooring on the entire upper level. A new washer and dryer on the main floor add everyday convenience, while the open-concept layout makes entertaining a breeze. Whether you're hosting friends or enjoying a quiet night in, every space has been thoughtfully updated for style and functionality. Outside, the private yard offers room to relax, play, or garden, and the location couldn't be better within walking distance to schools, parks, and just minutes to major routes for easy commuting. Don't miss your opportunity to own this move-in-ready gem in a fantastic community. Schedule your showing today! (id:59911)
The Weir Team
1961 Townline Road
Fort Erie, Ontario
A Rare Find Offering the Perfect Blend of Land and Home. Just a short walk from the scenic Niagara River, this exceptional property spans 12.89 acres of pristine land, offering endless possibilities to make your dreams a reality. Enjoy the ease of bungalow living in this updated 3-bedroom, 2-bath home, featuring stunning cathedral ceilings and breathtaking million-dollar views.The home boasts spacious bedrooms, a beautifully renovated kitchen with granite countertops and kitchen aid stainless steel appliances, as well as hardwood floors and pot lights throughout. The spacious detached garage/workshop and versatile hobby/greenhouse offer ample room for variety of uses. Fully insulated and equipped with propane, radiant heating, this space also features its own 200amp electrical service completly separate from the home - making it an ideal setup for a home-based business or serious hobbyist. Explore the picturesque pond and emerse yourself in the surrounding of natural beauty. Prime locataion close to QEW and 15 minutes from the Peace Bridge. There is also potential for lot severence (buyer to do their own due dilligance). Don't miss out on this incredible opportunity! View virtual tour and photos. (id:59911)
RE/MAX Professionals Inc.
1250 Upper Thames Drive
Woodstock, Ontario
True luxury living! Stunning detached on a premium corner lot with premium upgrades; Impressive entry with high Foyer; Living/Dinning room with coffered ceiling; Chef delight kitchen with 9 feet island, extended cabinets with custom built hood, luxurious backsplash, porcelain tiles, walk through butter's pantry with built-in beverage fridge; Large breakfast area with French doors walkout to the oversized fenced backyard; Family room with doubled sided gas fireplace with office; Soaring 10 Feet smooth ceiling on main floor; The oak staircase leads to second floor, extra large prime bedroom with custom built walk-in closet, 6 piece ensuite with upgraded shower; 2nd and 3rd bedrooms with 5 piece semi-ensuite; 4th bedroom with 4 piece ensuite and walk-in closet; Hardwood floors and California Shutters throughout, upgraded light fixtures, complete with exterior pot lights, hardwired security cameras and inground sprinkler system; Quartz countertop throughout ; 3 Car tandem garage; List goes on and on... NOT TO MISS (id:59911)
Save Max Real Estate Inc.
73 - 120 Court Drive
Brant, Ontario
Modern, Space Optimizing & Thoughtfully Upgraded A Rare Townhome Opportunity! Step into this impeccably maintained 3-storey townhouse, where modern design meets everyday functionality in the most inviting way. Ideal for professionals, families, or multi-generational living, this home stands out with thoughtful upgrades you wont find elsewhere. The ground floor offers a unique studio space, opening to the backyard perfect for working from home or accommodating younger children. It also features a rare bonus: an extra handicap-accessible shower, offering convenience and flexibility for anyone with mobility needs. Direct access to the garage and a large storage room adds everyday practicality. The second level is truly the heart of the home. Enjoy soaring ceilings, dimmable pot lights, and an abundance of natural light throughout. The standout eat-in kitchen includes a massive ceiling to floor pantry a feature unique to this unit along with sleek quartz countertops and BRAND NEW appliances. Step out through sliding doors onto your private deck with glass railing the perfect morning coffee spot with eastern views of the sunrise, while the west-facing living room lets you unwind to beautiful sunsets. Unlike most townhomes, this one features an oversized, brand new main-floor laundry room a huge upgrade over traditional stacked units, offering both luxury and convenience. The upper level includes three well-sized bedrooms and a stylish 3-piece Shower. The spacious primary suite boasts a walk-in closet and private 4-piece ensuite, making it the perfect place to retreat and recharge. All of this is located just minutes from Highway 403, great schools, parks, downtown restaurants, and all major shopping. With standout features and superior care, this home is a rare find that combines accessibility, style, and convenience like no other. (id:59911)
Ipro Realty Ltd.


