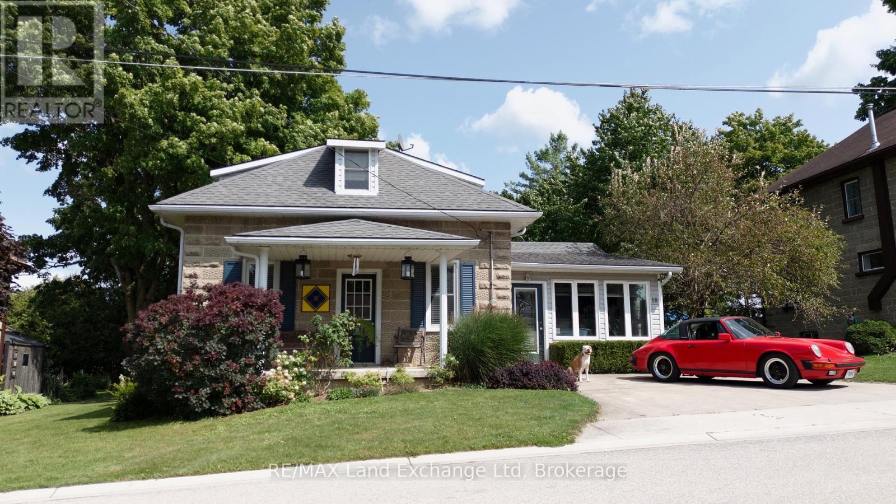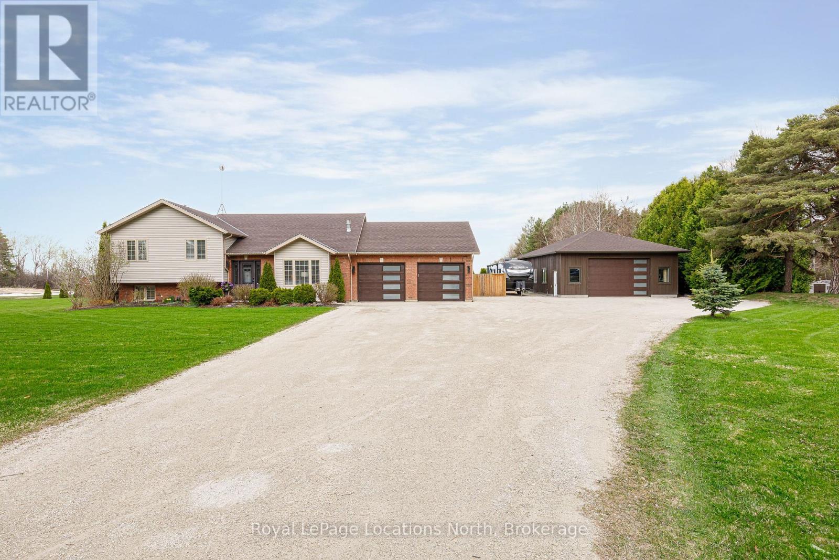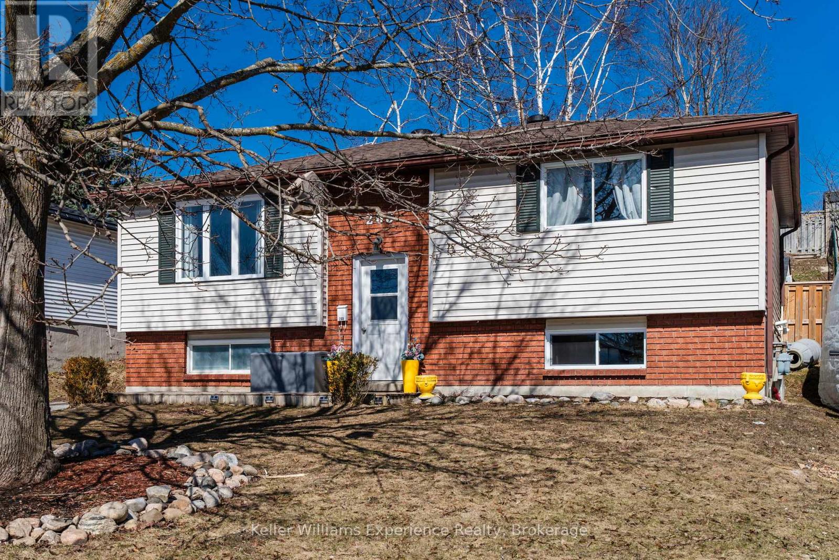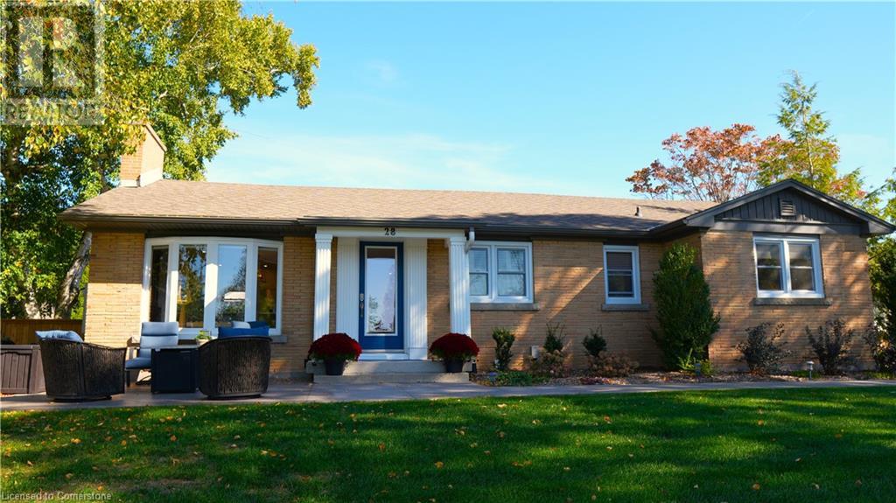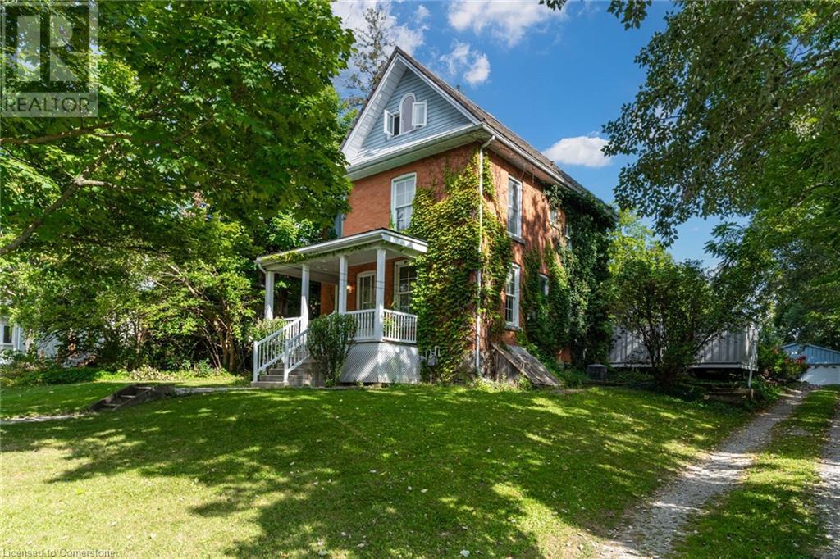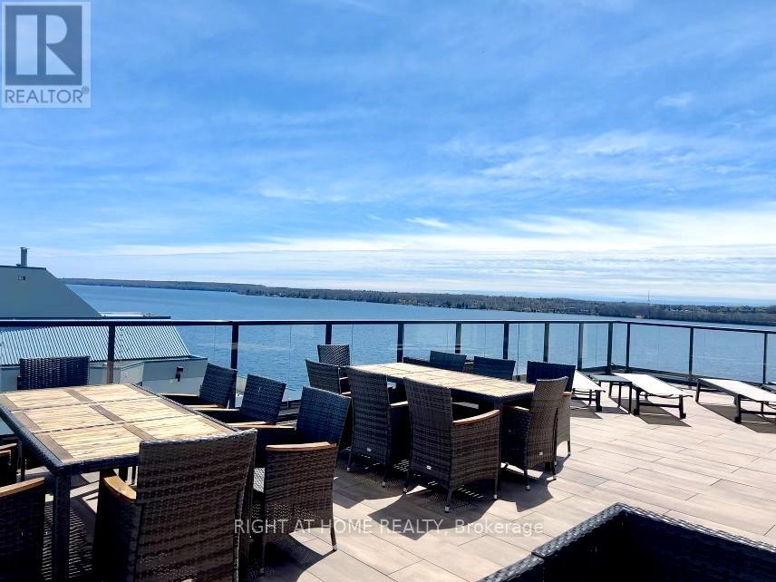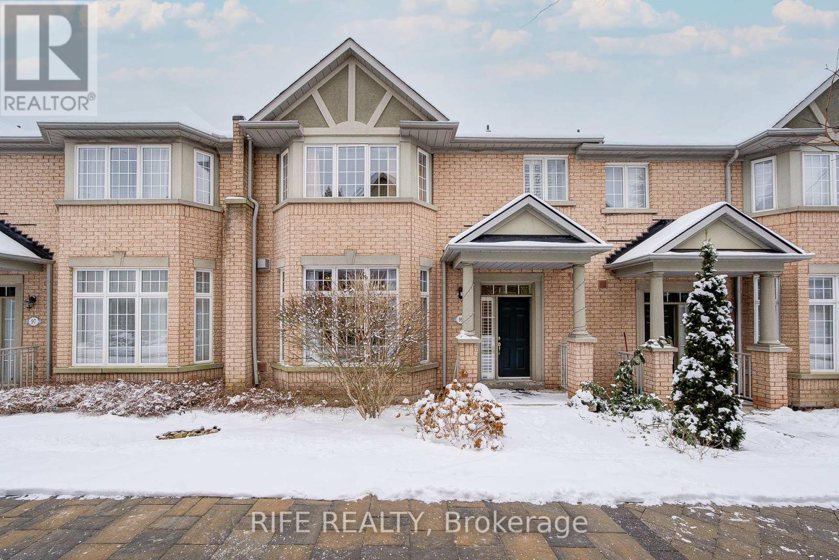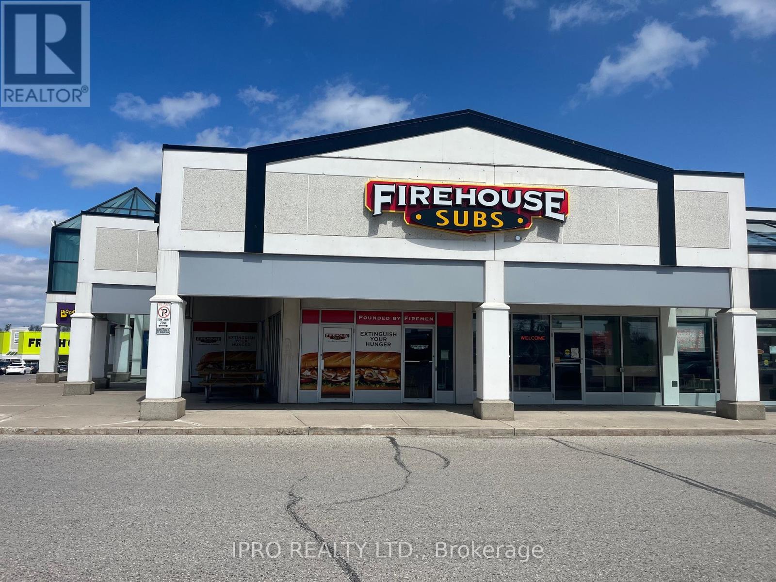18 Clarinda Street S
South Bruce, Ontario
Charming Family Home with Prime Location* Welcome to your new oasis! This delightful three-bedroom, two-bathroom home is perfectly situated, backing onto a vibrant ballpark, baseball diamond, arena, and fairgrounds. Imagine the convenience of living just steps away from recreational activities and community events! This move-in ready residence features a cozy gas heating system to keep you warm during those chilly nights. Nestled on a mature lot, the property offers ample space for outdoor enjoyment and gardening. One of the standout features of this home is the spacious sunroom, where you can relax and watch the grass grow, soaking in the warmth of the sun. Its the perfect spot for morning coffee or evening relaxation after a long day. Don't miss the opportunity to make this fantastic home yours! Ideal for families and individuals alike, it combines comfort, convenience, and a great community atmosphere. Schedule a viewing today! (id:59911)
RE/MAX Land Exchange Ltd
7286 36/37 Nottawasaga Side Road E
Clearview, Ontario
Embrace Country Living! Located on prestigious 36/37 Nottawasaga Sideroad this charming 4 bedroom bungalow is a true country gem with a lot to offer! Step into an inviting living room featuring a stone, gas fireplace perfect for enjoying a quiet evening. Functional quartz kitchen complete with stainless steel appliances and coffee bar ideal for cooking and entertaining, seamlessly connecting with the dining area. 3 spacious bedrooms and 2 updated baths. Finished lower level offers a cozy family room, 4th bedroom, laundry room, 3 pc bath and mudroom with direct access to the garage. Stay comfortable year round with the efficient air source heat pump, furnace and central air. Double attached garage is propane heated. Built in 2021 the 30 x 40 detached shop is a handy man's dream featuring a propane furnace, locked storage, separate 60 amp panel and ample space for lawn equipment & hobbies! Enjoy the added security of a camera and Bluetooth-equipped garage door openers. Take in the scenic views from the upper deck while enjoying a morning coffee. After a soak in the hot tub, relax in the outdoor sauna! The backyard features a pergola for family gatherings and a fire pit for cozy evenings under the stars. Green thumbs will love the raised garden beds, garden shed, and a bountiful array of fruits including raspberries, rhubarb, black & red currants, and trees bearing peaches, apples, pears, plums, and both sweet and sour cherries! This property also includes RV parking with a 30 amp hook-up and a chicken coop - perfect for those looking to embrace rural living. All of this is set on one acre located within the highly sought-after Nottawa School district. Just moments away from Collingwood, Blue Mountain & Wasaga Beach. Enjoy the tranquility of country living while remaining conveniently close to shopping, dining, trails and recreational activities. Don't miss the chance to embrace a lifestyle of comfort, convenience, and country charm. (id:59911)
Royal LePage Locations North
268 Galloway Boulevard
Midland, Ontario
Welcome to this well-cared-for 3-bedroom, 2-bathroom raised bungalow, perfectly blending functionality and charm. Situated in a desirable location, this home offers a warm and inviting living space for families, down-sizers, or first-time buyers.The main floor boasts a thoughtfully designed layout, featuring 2 spacious bedrooms, a 4-piece bathroom, and a kitchen that flows seamlessly into the dining room.Step down to the lower level, where you'll find a versatile family room, perfect for movie nights, a home gym, or a play area. The third bedroom, designed as the master retreat, includes a walk-in closet and a semi-ensuite 3-piece bathroom, offering a private and tranquil space to unwind.This home is a must-see for anyone seeking comfort, convenience, and a functional layout. This raised bungalow brings plenty of natural light into the basement and could be utilized as a separate suite. The back yard is fully fenced with an incline that would accomadate many creative landscaping options. (id:59911)
Keller Williams Experience Realty
303 Clear Lake Road
Parry Sound Remote Area, Ontario
A rare opportunity awaits with this 2 for 1 package in an Unorganized Township. Whether you're looking for a multi-family property or an income-generating opportunity, this nearly 30 acre farm property has fabulous open fields - perfect for hay plus some wooded areas, set back from the road for privacy, is the perfect fit for a sustainable lifestyle. The Primary 1500 sq.ft. Home, built in 2021, features radiant in-floor heating with woodstove backup, on demand hot water system, an open-concept living space boasting vaulted ceilings, 3 bedrooms & 2 full baths - all Beautifully finished. Home is currently off-grid , powered by a 4.8 kW solar array that supplies energy to both the home and the 30'x50' shop/garage, ideal for large equipment or workshop. However, hydro is available and if you'd prefer to pay a hydro bill all inspections are in place. The second home is a spacious 1200 sq.ft. slab on grade bungalow w/ 3 bedrooms and vaulted living area, home is insulated and roughed-in with wiring and plumbing, ready for the new owner to finish. This building could serve as a rental unit, guest house, or space for extended family - you choose how you want to develop this property in an unorganized township. With low taxes, no hydro bill, economical wood heat, and established garden areas this property offers affordable living with endless potential. Located in Arnstein, a fabulous rural community with loads of Crown Land for the nature enthusiast. This is your chance to escape the rat race and embrace country living at it's best. Don't miss out - call today for your private tour! (id:59911)
RE/MAX Crown Realty (1989) Inc.
28 Donjon Boulevard
Port Dover, Ontario
Discover your dream home in Port Dover! This exceptionally renovated residence on prestigious Donjon Blvd boasts a sprawling .66-acre lot with million-dollar sunset views overlooking Black Creek. Imagine basking by the impressive 50’ concrete heated inground pool, perfect for summer gatherings. Relax on the private 550-square-foot cedar deck with a hot tub nestled beside mature trees, or tend flowers and homegrown vegetables in five raised garden beds. And that’s just the outdoors! Inside, the custom kitchen features cabinets by Darbishire with soft-close, pullouts, and ample storage, plus a stunning 4’x10’ Cambria quartz island. Six appliances, including two ovens, and a beverage bar with bar fridge complete the space. Canadian hickory engineered flooring and a sunken living room with abundant natural light and floor-to-ceiling shiplap fireplace wall elevate the casually sophisticated ambiance. The primary suite offers a tiled shower with rain head, and walk-in closet. The main floor also includes a second bedroom, now a home office, and a 3-piece bathroom with walk-in shower. The lower level offers a private third bedroom, 3-piece bathroom, family room, laundry room with front loaders, bonus room, pantry, and complementary LVP flooring. Details of this remarkable home are provided on feature sheet. Embrace the lifestyle you deserve in this Port Dover masterpiece—schedule your viewing today! (id:59911)
RE/MAX Erie Shores Realty Inc. Brokerage
94 Sutherland Street W
Caledonia, Ontario
Beautiful 2.5-storey 5+1-bedroom all-brick century home offering charming original character and amazing opportunity. Situated on a massive 74 x 305 ft. property, there is a 24 x 32 ft. exterior double garage with a separate workshop on a poured concrete foundation, and a stunning backyard oasis with inground pool and hot tub. Located just one block from downtown Caledonia, steps to Centennial Elementary School, and just a short walk to Kinsmen Park with a sports field, tennis courts, splash pad, the outdoor community pool, walking paths and of course, breathtaking views of the Grand River. The main level features spacious living and dining rooms with hardwood flooring and gumwood trim. There is a large eat-in kitchen with farmhouse style cabinetry and stainless-steel appliances. The back of the house has a mudroom entry with access to the back deck and pool area, as well as a powder room and large pantry closet. The second level offers 3 bedrooms, one with a laundry closet, and an updated 3-piece bath with walk-in glass shower. The upper level has three more bedrooms and a second full bath. Outside, the inground pool (with brand new filter) is fully fenced with wrought iron and there is a gazebo above the hot tub. The extra deep property offers complete privacy and endless potential to build a secondary garden suite or to expand on the over-sized double garage and workshop. With some TLC and imagination, this fantastic property can be transformed into your future dream home! (id:59911)
Royal LePage State Realty
1313 - 220 Missinnihe Way
Mississauga, Ontario
Live at Port Credit's most exciting new waterfront destination community in this spacious one bedroom + den with two baths located in Brightwater II. The living space is 631 interior + 104 Sqft Open Balcony featuring a modern kitchen with a centre island and high-end appliances. The open concept layout provides a versatile den that would be perfect for a home office that could double as a guest room. Curtains and Lightings have been installed for ease of use and privacy and the unit includes a parking spot as well as a locker for additional storage. Everything is just steps away including banks, groceries, coffee, entertainment, restaurants, and a free community shuttle to Port Credit GO station. Enjoy walks by the lake and discover a lifestyle of luxury and convenience.Amenities will include 24hr concierge, large parcel storage, entertainment lounges/party rooms, gym, yoga & meditation spaces, outdoor dining & BBQs, rooftop terrace/sun deck, co-working space, pet spa, bike storage and ground level retail (id:59911)
Bay Street Group Inc.
4 - Lower-50 Edinburgh Drive
Brampton, Ontario
Client RemarksStunning Basement Apartment For Lease In A 3 Storey Townhouse at 50 Edinburgh Dr. Thoughtfully Designed Layout To Maximize Space And Functionality. Flooded With Natural Light. Located in a premium neighbourhood, with proximity to shopping, grocery, schools, and transit. Suitable For All Tenants. Features A Seperate Entrance For Complete Privacy. (id:59911)
Executive Real Estate Services Ltd.
41 Porteous Circle
Brampton, Ontario
Newly Built Brand New 2-bed basement apartment in a magnificent pocket of Brampton. Combining comfort, style, and convenience, it's open-concept design, modern finishes, and ample natural light create an elegant living space. Large windows fill the space with tons of natural light. Very spacious open area with plenty of space for furniture! 1 parking spot included. Location Location Location! (id:59911)
Executive Real Estate Services Ltd.
519 - 185 Dunlop Street E
Barrie, Ontario
Welcome To Lakhouse Condos, Barrie's Most beautiful Desirable Luxury Waterfront Resort-Inspired Condominium Building. located On The Shore of Lake Simcoe, year 2023 Constructed Landmark Building Provides Unparalleled Panoramic Views of Kempenfelt Bay. One Beautiful 1 Bedroom Plus Den Suite Aqua Model With 741 Sq Ft And 67 Sq Ft of Balcony With Retractable Windows Features An Open Concept Kitchen With High-End Stainless Built-In Appliances And Quartz Counter Island. 9 Ft Ceilings With Floor-To-Ceiling Windows Showcase A Sun-Filled Open Living/Dining Area. Amenity Area Has Balcony, Sun Loungers, Bar, And Caterer's Kitchen. Fully Equipped Fitness & Yoga Studio With The Latest Equipment, Spa-Inspired Sauna Whirlpool For Ultimate Relaxation, With Change Room And Lockers. Two Unique Roof-Top Terraces With BBQs And 2 Guest Suites. 24-Hour Concierge. Kayak, Paddle Board & Bike Storage. Close To Everything For Summer (id:59911)
Right At Home Realty
99 Legends Way
Markham, Ontario
Bright & Spacious Luxurious Tridel Townhouse In Unionville Prime Location. Elegant & Stylish Design With 10 Feet Celling On Main Floor W/Tall Windows. Upgraded Kitchen W/Granite Counter Top, Crown Moulding & Pot Lights And Chandeliers. Master Br With His/Her Closets And 5 Pcs Washroom. Double Car Garage W/Direct Access, Minutes To School,Park,Groceries, City Center And Hwy. Top 1 Elementary School St. Justin Martyr ECH; Unionville HS and St. Augustin CHS. **EXTRAS** S/S Fridge & Stove,S/S Hood, B/I Dishwasher, Front-Load Washer&Dryer. All Existing California Shutters & Window Coverings, All Existing Elf's, Garage Door Opener&Remote. (id:59911)
Rife Realty
23 - 1414 King Street E
Clarington, Ontario
Sublet 300 Sq Feet Of Premium Commercial Space Ideal For Office Use,Boutique Retail, Small Business, Consulting Or Service Based Operation. Requires Landlord Approval. Perfect for Entrepreneurs, Startups, And Professionals Seeking A Compact, High-Quality Workspace (id:59911)
Ipro Realty Ltd.
