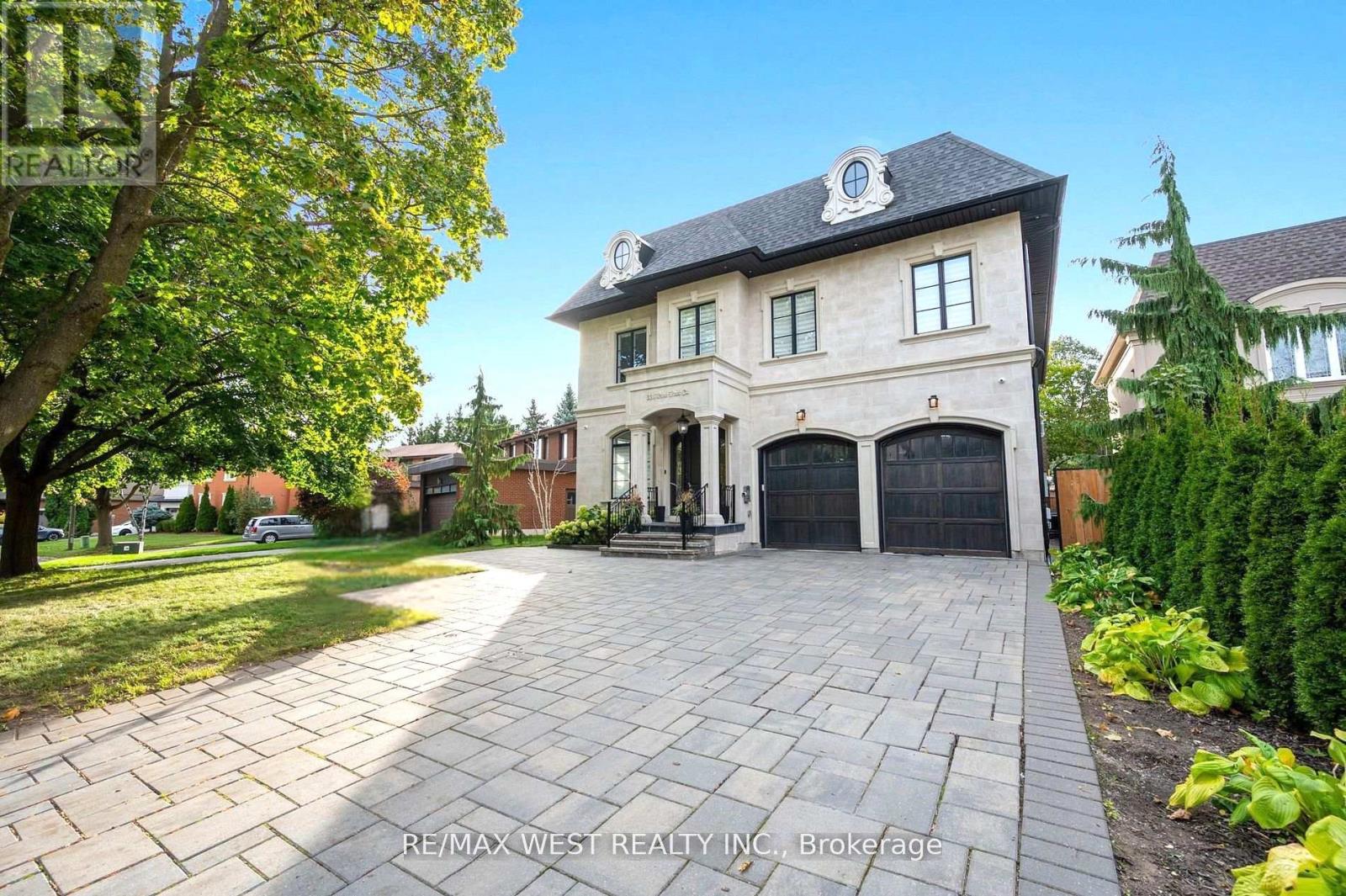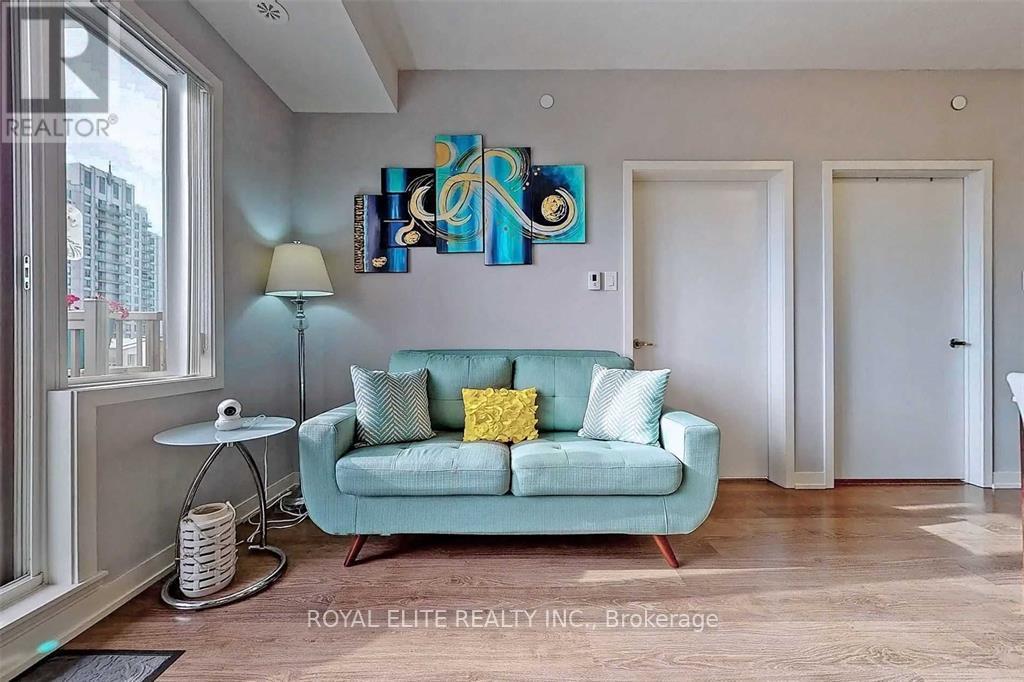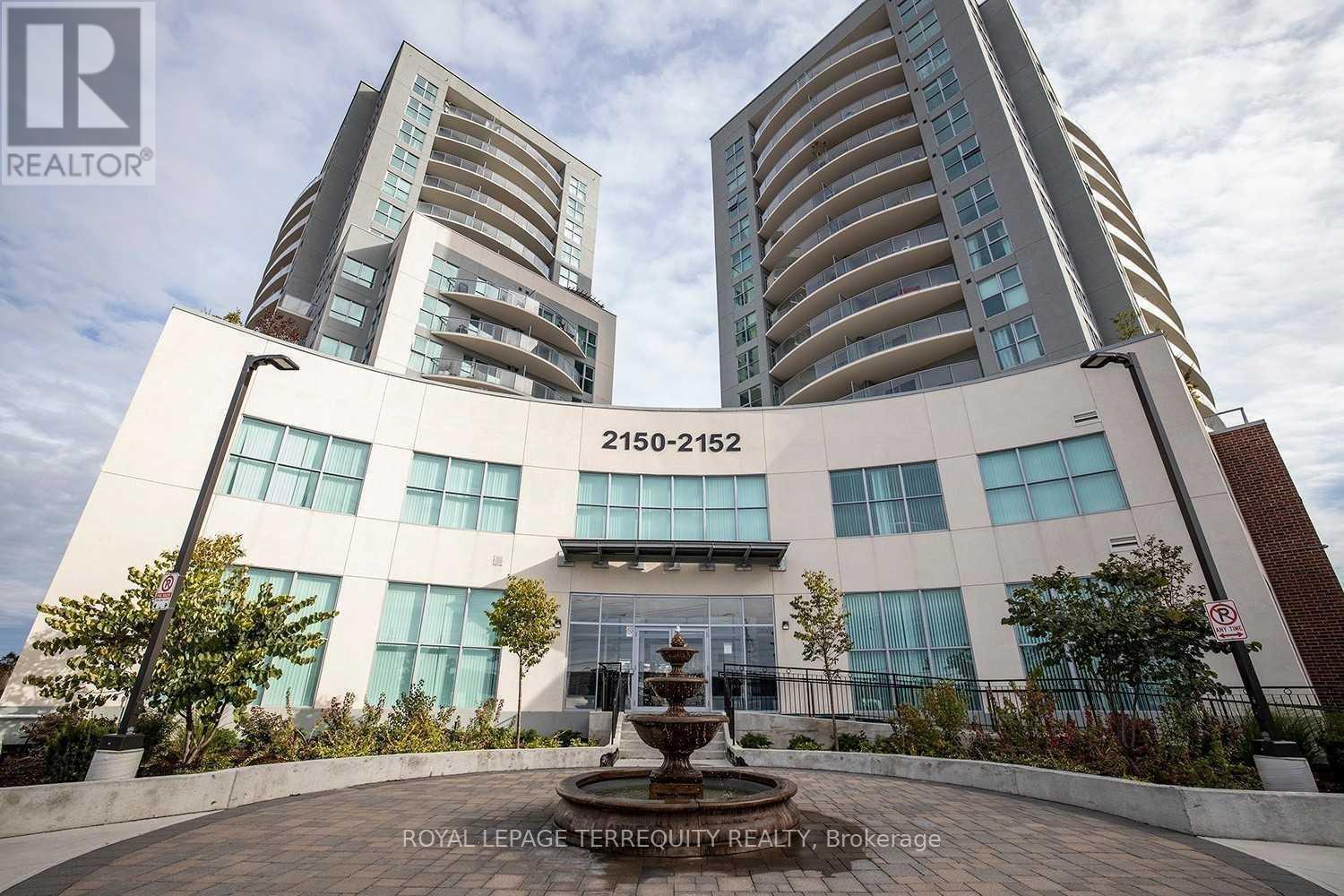2111 - 3 Rowntree Road
Toronto, Ontario
Spacious corner unit on the top floor with abundant sunlight and spectacular views of trails, ravines, and the CN Tower. This unit is an approximate 1,300 sq. ft. condo features Extra High Ceilings with Large Windows, Laminated Hardwood Floor & Granite Kitchen Countertop and a netted balcony. Comes with 2 parking spots and is close to Rowntree Mills Park, Humber River Trails, and shopping. Prime location near York Kipling GO, Finch LRT, and major highways. Amenities include a gym, pool, sauna, tennis courts, playground, party room, gated security, and more perfect for any lifestyle. **EXTRAS** Fridge, Stove, Washer, Dryer, 2 Parking Spots, 24 Hour Gated Security (id:59911)
Exp Realty
54 Lakeshore Road E
Mississauga, Ontario
. (id:59911)
Keller Williams Real Estate Associates
640 Wildgrass Road
Mississauga, Ontario
Tastefully Renovated from Top to Bottom Semi-Detached Home in the Heart of Mississauga. Being called back to work from the Office? Commuting to downtown? Cooksville Go is just minutes away!! Move-in ready this turnkey dream home comes with Brand new flooring throughout!! Freshly Painted. Brand New Appliances! Step inside to discover a bright, open-concept layout with quality finishes throughout. Formal living and Dining offer a contemporary sitting space, separating the Kitchen and breakfast room for casual dining. The sleek, upgraded kitchen features Brand New Quartz countertops, Brand new stainless-steel appliances !! Backsplash & custom, soft close cabinetry perfect for cooking and entertaining. Gather around Family and Friends to make memories! The living and dining areas offer a stylish, yet cozy atmosphere with hardwood flooring, pot lights, and tons of natural light. Spiral staircase with wrought iron spindles! Perfect for a modern look. Upstairs, unwind in the generous primary suite with ensuite and His & Hers Closets! Second and Third bedroom are perfectly situated with closets and windows. Perfect to be used as Bedrooms or Home Office. Family Bath comes with a bathtub to help you wind down after a long day. The finished basement offers flexible space for a home office, gym, or Rec room. Private fenced backyard with two tiered deck is ideal for summer BBQs and family fun. Steps to major transit routes, including GO and MiWay. Walking distance to Home Depot, Superstore, Pharmacy and minutes to Square One, Celebration Square, parks, schools, Hwy 403/ QEW! This beautifully renovated semi-detached gem is nestled in one of Mississaugas most desirable neighbourhoods, just minutes from transit, top-rated schools, shopping, dining, and entertainment. Enjoy the extra wide Private Driveway & secure Garage. (id:59911)
Royal LePage Real Estate Services Ltd.
733 Ashley Avenue
Burlington, Ontario
Nestled in one of Burlington's most sought-after neighbourhoods, this solid all brick bungalow offers unparalleled convenience with easy access to the Central Recreation Centre, Centennial Trail, Lake Ontario, Spencer Smith Park, walking distance to Burlington Centre, Go Station and the vibrant downtown core. The spacious living room with a gas fireplace extends into a large kitchen dining area and incorporates a separate island of 4 stools. The primary bedroom with 2 large closets and main bathroom with heated floors, walk in shower and soaker tub provide a very comfortable retreat. The sitting room can be easily be converted back into a bedroom replacing door to existing closet. The partially finished basement expands your living space with a bedroom, a three-piece bath, a family room with a wood stove, laundry, lots of storage. The sun filled solarium opens onto a large deck that provides excellent entertainment space within a fully fenced garden area with mature trees and a garden shed. Parking for up to 6 vehicles (id:59911)
RE/MAX Escarpment Realty Inc.
3007 Annalysse Drive
Orillia, Ontario
Welcome to 3007 Annalysse Drive, Orillia - The Definition of Modern Farmhouse Living. This stunning 4-bedroom, 2.5 bathroom home offers 2,406 sq. ft. of expertly designed space in Orillia's highly sought-after West Ridge community. Built by Dimanor Homes, "The Ruby" Elevation B is beautifully upgraded and flawlessly maintained, offering the perfect blend of function, design, and income potential. Beautiful granite front steps make a bold first impression with durability and timeless elegance. Step inside and you are greeted by wide-plank white oak hardwood floors, 9' ceilings, and a warm open-concept layout accented by custom pine farmhouse beams, pot lights, and stylish upgraded fixtures. The heart of the home is a designer kitchen featuring an 8' quartz island, extended cabinetry, a gas stove, stainless steel appliances, and a tucked-away coffee bar with mini fridge in the butler's pantry.The living room boasts a cozy gas fireplace framed by custom shiplap, while oversized windows and garden doors flood the space with light and lead to an entertainers dream backyard complete with an expansive deck, pergola and hot tub. Upstairs, the primary retreat features a tray ceiling, electric fireplace, massive walk-in closet, and a spa-like ensuite with glass shower, soaker tub, Carrara porcelain tile, and double vanity. Three additional generous bedrooms share a large bath with double sinks and full tub/shower. The walkout basement offers rental or in-law suite potential and includes a whimsical children's play fort under the stairs. The elongated garage fits your lifestyle with tall doors and bonus storage. Tucked on a quiet street across from a popular park. Steps to schools, trails, and all West Ridge amenities. Minutes to Lakehead University, Costco, dining, shopping, and Hwy 11. Nearby ski hills, rinks, rec. centre, lakes, and trails offer year-round recreation.This is the one, style, comfort, and opportunity all in one address. Book your private tour today. (id:59911)
Sutton Group Incentive Realty Inc.
73 Nicklaus Drive
Barrie, Ontario
Beautifully Updated Bungalow On One Of Barries Most Desirable Streets! Impressive 3 Bed, 2 Full Bath, 1529 Sqft Home On A Premium 49x131 Lot. Open Concept Living Room w/Gas Fireplace. Eat-In Kitchen w/Walkout To Backyard. Convenient Main Floor Mud/Laundry Room w/Custom Cabinetry & Garage Access. Secluded Primary Suite w/Walk-In Closet & Ensuite Bath (Heated Floors). Large 2nd Primary Bedroom w/Walk-In Closet & Sitting Area. KEY UPDATES/FEATURES: Front Windows, Light Fixtures, Pot Lighting, Paint, Laundry Room Tile & Cabinets, Hypoallergenic Home w/Hardwood & Ceramics, Brick Ext, Private Fenced Yard w/Mature Trees, 4 Car Driveway (No Sidewalk), Double Garage w/Inside Entry + A Huge Unspoiled Basement! Close To The Barrie Country Club, Rec Centre, Sports Dome, Shops, Schools, Trails, College, Hospital, Public Transit & Hwy 400! Picturesque Low Traffic Tree-Lined Street. Your Search Is Over! (id:59911)
RE/MAX Hallmark Chay Realty
336 Pine Trees Court W
Richmond Hill, Ontario
Welcome to 336 Pine Trees Court in the heart of Mill Pond. Steps to well known Pleasantville Public School and Richmond Hill's own Mill Pond Park, enjoy the privacy that only a cul de sac can offer. This custom built 5 bedroom, 8 bathroom beauty offers a nice deep lot, mature trees, walk out to the rear deck, pool and hot tub, as well as a separate walk up from the impeccably finished basement. The main floor kitchen is filled with natural light and absolutely exudes elegance and sophistication. While enjoying the open site lines and efficient functionality of the main floor kitchen you can relish in the luxury of top of the line appliances including a chef's 60" Wolf stove, dual ovens, griddle and indoor BBQ Grill. In addition to this combination is a matching high CFM vent hood, dual sinks, custom backsplash, pot filler and oversized island. In keeping with luxury every step of the way, the upper level of this home features 5 large bedrooms, each with their own walk in closet and ensuite, with the primary suite offering an escape to a spa styled oasis, extra large walk in closet and a sitting area with a double sided fireplace. Be prepared to enjoy every corner of the oversized, open concept basement, inclusive of a wet bar, stainless steel fridge, a bar height island and a walk up to the pool and patio. If private and cozy is what you're aiming for, enjoy the separate theatre and entertainment room. The main floor flex space, currently being used as an office, features a 3 piece bathroom and can be used as a ground floor bedroom for those extended families looking to avoid steps. Enjoy what this gorgeous home and beautiful Mill Pond has to offer your family and friends...45 Minute Showings are available. (id:59911)
RE/MAX West Realty Inc.
306 - 319 Carlaw Avenue
Toronto, Ontario
**UNIT COMES WITH 1 PARKING!** Sizable Junior 1 Bedroom with exposed concrete ceilings features a Separate Sleeping Area at Approx. 508 Sf. Beautiful Soft Loft In A Midrise Building In The Heart Of Leslieville. Upgraded Floors(2022), Bathroom(2022), and Kitchen Backsplash(2022). Newer Dryer(2023). Walking Distance To Many Fine Shops, Coffee Shops, Restaurants, Lounges, Ttc & Live Theatre. Concrete Feature Wall & ceiling, Stainless Steel Kitchen Appliances, Gas Stove & Stone Countertops. (id:59911)
Global Link Realty Group Inc.
Upper - 142 Hillcrest Drive
Whitby, Ontario
Downtown Whitby home for rent. Beautiful large yard, single garage + driveway parking, Storage Room, Exclusive laundry. 60% Hydro, Gas & Water shared with Basement tenant. Near shopping, Dundas St West & Brock St, Cornation Park. No pets please. NON Smokers. (id:59911)
Homelife Frontier Realty Inc.
407 - 5155 Sheppard Avenue
Toronto, Ontario
Bright & Spacious 1 Bedroom Plus 1 Den new Condo Unit Built By Daniels with Low Maintenance Fee. Den can be 2nd Bedroom. This Immaculate Sun Filled Unit Features: An Open Concept Very Functional Layout with 9' Ceilings, Upscale Modern Kitchen w/ Stainless Steel Appliances. Steps To Transit, Shopping, Schools, Parks & Community Centre. Mins To Hwy, College, U of T, Scarborough Town Centre, Mall & Big Box Stores. Amenities Include: Grow Your Own Veggies In Community Garden, Gym, Yoga Rm, Party Rm, Playground At Your Doorstep, Bbq Area & Visitor Parking. **EXTRAS** Includes 1 Underground Parking And 1 Locker. (id:59911)
Royal Elite Realty Inc.
1207 - 2152 Lawrence Avenue E
Toronto, Ontario
Well maintained building in high demand area. Spacious Unit Facing South, Den Used As 2nd Bedroom, New Painting throughout, New light fixtures. Amazing View Of CN Tower & Downtown Toronto, Granite Countertop, Family-Oriented Neighbourhood, Building amenities offer indoor pool, gym, billiards room, party room, guest suite, BBQ, 24h concierge & plenty of visitor parking, Close To Subway, 401, Shops, Community Center, Library And More, One extra wide parking Included. Move In & Enjoy. (id:59911)
Royal LePage Terrequity Realty
1905 - 14 York Street
Toronto, Ontario
Enjoy Beautiful South West Views From This Inspiring 2+1 Bedroom Corner Unit In An Undeniably Convenient Downtown Location. Southwest Exposure Allows For Tons Of Natural Sunlight. Open Concept, With Floor To Ceiling Windows, Hardwood Floor, A Modern Kitchen With Granite Counter Top, Stainless Steel Built In Appliances. Connected To The Underground Path, Seconds Walk To Union Station, Acc, Rogers Center, CN Tower, Waterfront, Shopping Centers, Restaurants, Financial And Entertainment Districts. Come And Get It! Offers Anytime. (id:59911)
Homelife Landmark Realty Inc.











