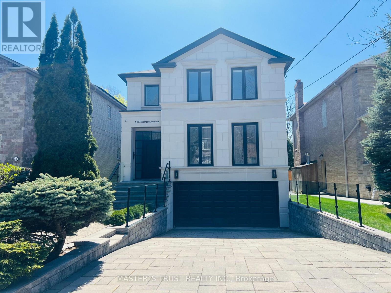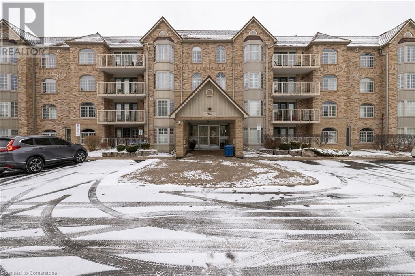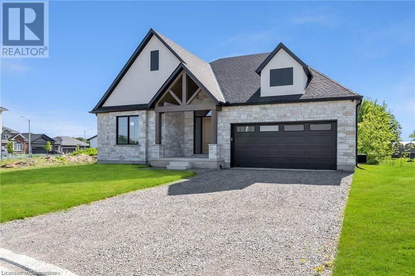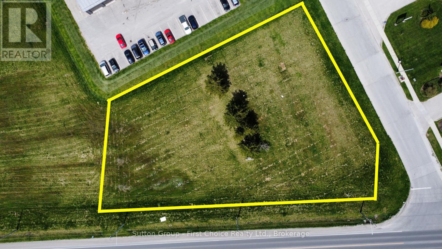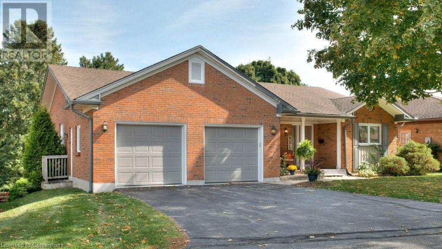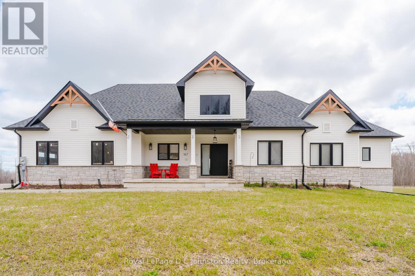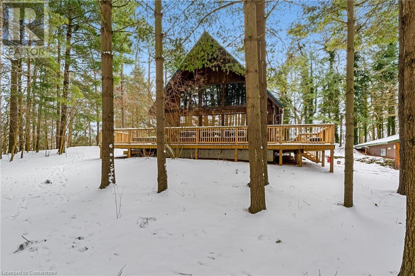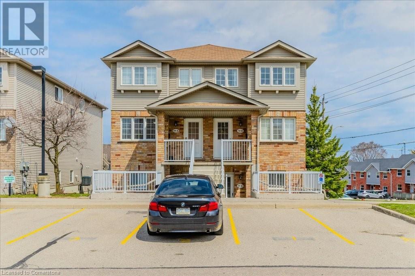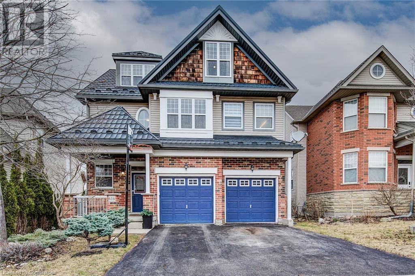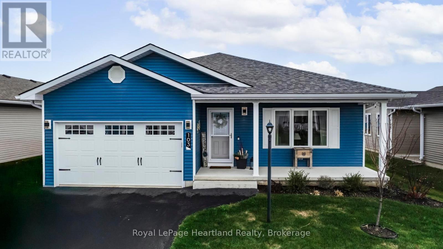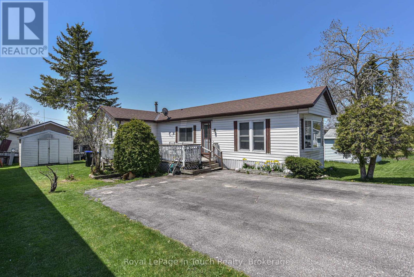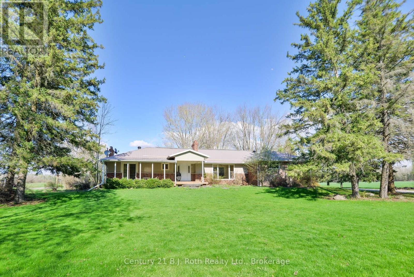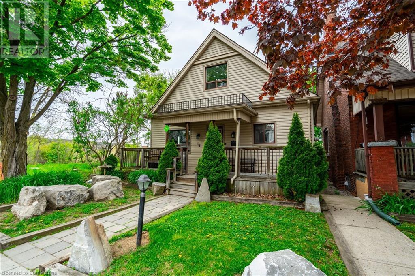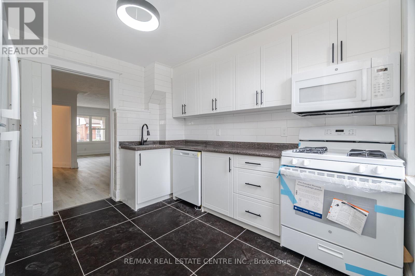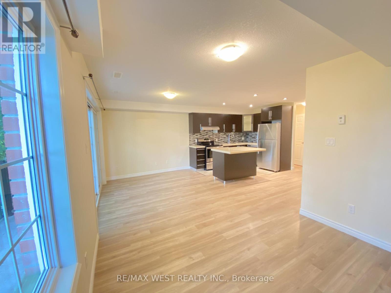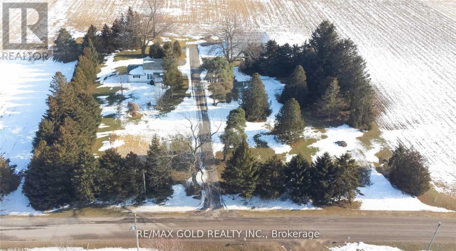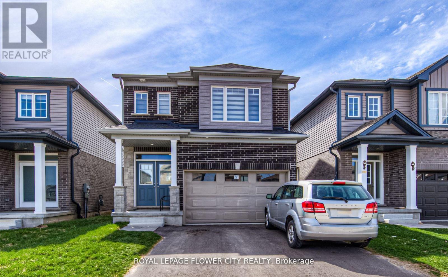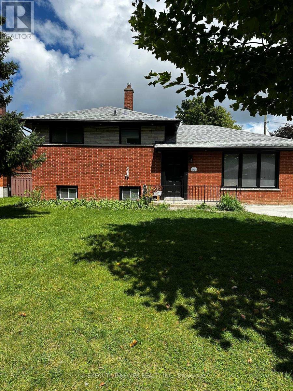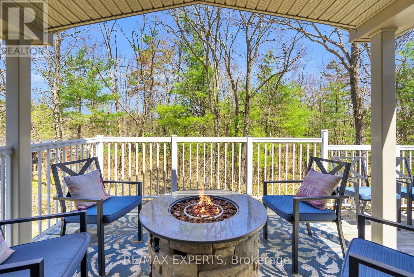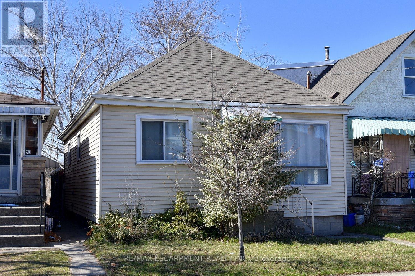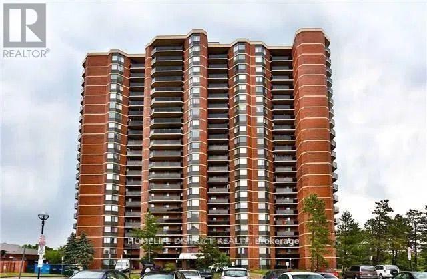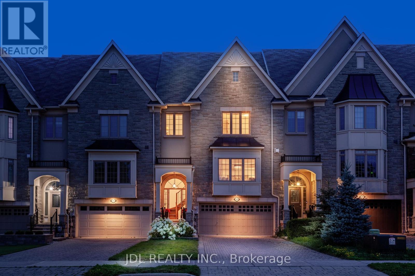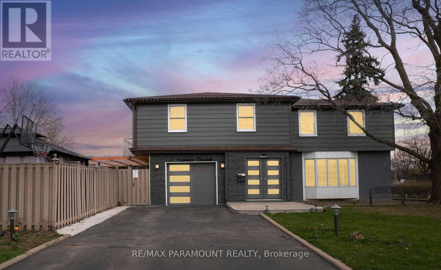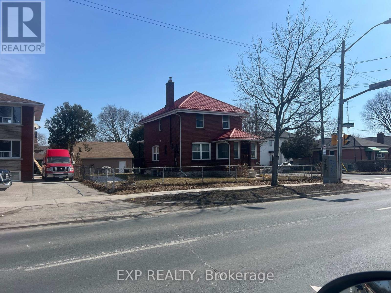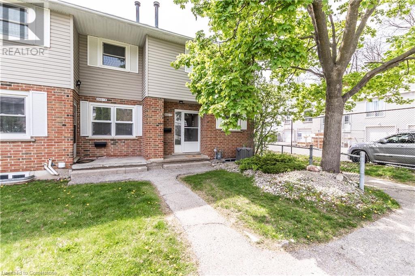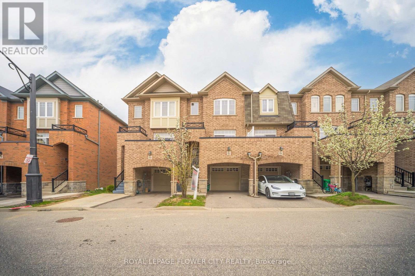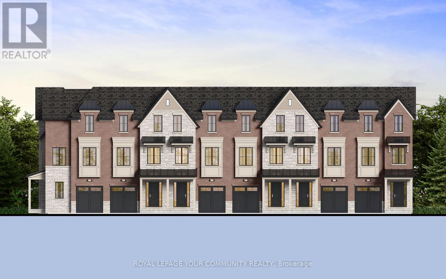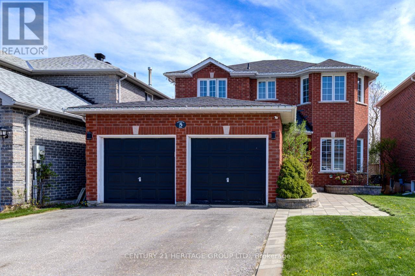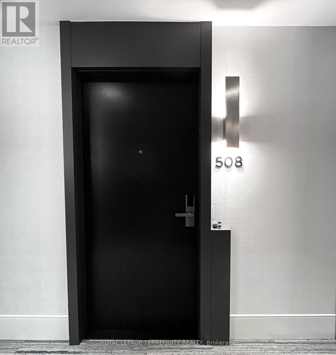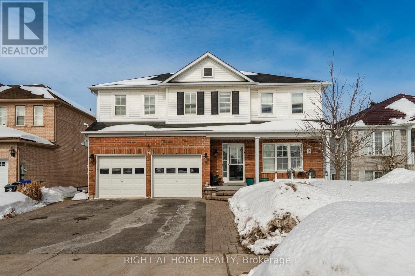N336 - 7 Golden Lion Heights
Toronto, Ontario
Modern 1-bedroom condo in the heart of North York! Thoughtfully designed layout with open-concept living, built-in kitchen, and a versatile den ideal as a home office or guest space. Includes 1 locker and complimentary high-speed WIFI. Conveniently located near Finch & Yonge subway stations, shops, restaurants, and Korean supermarkets. Enjoy world-class amenities: 24-hr concierge, two-story gym, rooftop terrace with BBQs, infinity pool, movie theatre, games room, party rooms, kids play area, and more. A perfect blend of style, comfort, and location! (id:59911)
Homelife New World Realty Inc.
515 Melrose Avenue
Toronto, Ontario
Welcome to this beautifully designed residence in the heart of highly sought-after Bedford Park. Ideally located near Toronto's most prestigious private schools, trendy shops, banks, restaurants, and with easy access to highways and downtown, this home offers the perfect blend of lifestyle and convenience.Featuring a clean, modern aesthetic and a well-planned layout, this home provides around 3,250 sq ft of living space. The second floor offers 4 spacious bedrooms and a Miele equipped laundry room. The main level includes a sleek kitchen with premium Miele and Bosch appliances, ideal for both entertaining and everyday living. Built-in and thoughtfully designed storage is found throughout.The fully finished basement adds flexibility with 2 additional bedrooms, a second kitchen, its own laundry room, and a separate entrance perfect for extended family or guests. A walk-out to the backyard enhances accessibility and ease of use.Extensively updated in 2021, this home delivers a seamless combination of style, practicality, and functionality for modern family living. (id:59911)
Master's Trust Realty Inc.
216 Plains Road W Unit# A406
Burlington, Ontario
Welcome to this spacious 1-bedroom condo, perfectly situated in the heart of Burlington’s desirable Aldershot neighborhood, within the sought-after Oaklands Green complex. This top-floor unit offers a bright, open-concept layout with abundant natural light, creating a warm and inviting atmosphere for modern living. The living area extends to a private balcony, perfect for enjoying your morning coffee or unwinding after a long day with newly installed carpet a year ago. The generously sized bedroom features large windows, ample space. This exceptional condo includes underground parking spot #46 and a storage locker for your convenience. Residents can also enjoy fantastic amenities such as a party room, games room, and a private library, all within the well-maintained building. Experience comfortable living in a prime location—close to parks, shopping, transit, and more. Book your private showing today! (id:59911)
Royal LePage Burloak Real Estate Services
3643 Vosburgh Place
Campden, Ontario
Looking for a brand new, fully upgraded bungalow, in a peaceful country setting? This property will exceed all expectations. Offering a 10-ft, tray ceiling in the Great Room, an 11-ft foyer ceiling, 9-ft in the remaining home and hardwood and tile floors throughout, the home will immediately impress. The primary bedroom has a walk-in closet and its ensuite has a tiled glass shower, freestanding tub and double vanity. The Jack and Jill bathroom serves the other two main floor bedrooms and has a tiled tub/shower and a double vanity, as well. The red oak staircase has metal balusters adding warmth equal to the 56 gas linear fireplace of the great room. The partially finished basement has the home's fourth washroom, and two extra bedrooms, adding to the three on the main floor. From the basement, walk out to the back yard where you'll experience peaceful tranquility. There are covered porches on both the front and back of the home, a double wide garage, and a cistern located under the garage. The electric hot water tank is owned holding 60 gallons, and the property is connected to sewers. Close to conservation parks, less than 10 minutes to the larger town of Lincoln for all major necessities, and less than 15 mins away from the QEW with access to St. Catharines, Hamilton, a multitude of wineries, shopping centres, golf courses, hiking trails, Lake Ontario and the US border. (id:59911)
Keller Williams Complete Realty
445 Paling Avenue
Hamilton, Ontario
Sadly, my client's tenant has served notice to vacate. If you're looking for a good blue collar area walking distance to groceries, this may be the home for you. 2 + 1 bedroom with a partially finished basement area ( den and bedroom plus utility). If you'd like to rent this home, we are looking for a full equifax credit bureau, letter of employment (or proof of income) to show you can afford this home; a full completed application, and ID. References are always helpful. Utilities are extra. (id:59911)
Cirrius Realty Inc.
360 Home Street
Stratford, Ontario
Proudly presenting 360 Home Street, Stratford. High visibility corner location on a 0.88 acre lot with industrial zoning. Available for immediate possession. Offers are welcome anytime. (id:59911)
Sutton Group - First Choice Realty Ltd.
318 Roxton Drive Unit# 3
Waterloo, Ontario
SAY GOODBYE TO LAWN CARE & SNOW SHOVELING! – it’s all taken care of for you! This lovely home is perfectly suited for downsizers, families & multi-generational living featuring 4 beds/3 baths. Located in the exclusive Upper Beechwood enclave of just 18 homes, this stand-alone bungalow offers the best of both worlds: the privacy of a detached home with the convenience of low-maintenance living. Nestled in a sought after neighborhood, you'll enjoy the close proximity to local universities, the upcoming state-of-the-art hospital, extensive trails, and shopping amenities. For those looking to stay active & social, optional memberships to the Beechwood Neighborhood Associations grant access to pools, tennis/pickleball courts—perfect for spending time with kids & grandkids. Relax on the large front porch - ideal for enjoying your morning coffee, rain or shine, or to socialize with your friendly neighbors. Step inside to discover a beautifully renovated open-concept main floor (2021), where the heart of the home lies. Thoughtfully updated kitchen, Hickory wood flooring, new trim, ceilings, & pot lights, the modern touches shine. Large windows & patio doors (2018) flood the space with natural light, while recent bathroom upgrades (2023/2024) add a fresh, contemporary feel. The main floor also features a dining room, 2 bedrooms, including a primary suite with/en-suite bathroom with a second access to the deck. A convenient main-floor laundry is tucked away alongside a mudroom with direct access to the double garage. The bright finished walkout basement with large windows offers more living space with 2 additional bedrooms, a gas fireplace, a dry bar, a bonus room perfect for an office, gym, or playroom. With ample storage, there's lots of room for your essentials. It's rare to find this combination of space, convenience & modern updates in such a sought-after location. This property offers incredible value -don't miss the opportunity to make this exceptional home yours. (id:59911)
Royal LePage Wolle Realty
167 Alexandria Street
Georgian Bluffs, Ontario
Welcome to this stunning 3 bedroom, 2 bathroom bungalow! With outstanding curb appeal and a triple car, heated & insulated garage, this home is perfectly situated on a one-acre lot, just a short drive to Owen Sound and minutes to Cobble Beach and Legacy Ridge Golf Course. Step into a modern and open concept design with soaring 21-foot vaulted ceilings and bright, airy living spaces with engineered hardwood throughout. The spacious kitchen features an eat-up island, a stylish coffee bar with a tiled backsplash and floating shelves. Oversized patio doors in the living room flood the space with natural light, leading to a covered porch, ideal for relaxing or entertaining-rain or shine. The primary bedroom is a true retreat, complete with a large walk-in closet and a luxurious ensuite with soaker tub, walk-in tiled shower feature wall. Two additional bedrooms and a beautiful 4-piece bath offer great space for family or guests. The massive basement, nearly 2000 sqft of unfinished space, is ready for your personal touch with a rough-in for a bathroom, 9' ceilings and large windows that bring in incredible natural light, making it feel nothing like a traditional basement. This home is the perfect blend of modern design and serene country living.Book your showing today! (id:59911)
Royal LePage D C Johnston Realty
250 Radical Road
Simcoe, Ontario
Discover the perfect blend of rustic charm and modern comfort in this one-of-a-kind lodge-inspired home, set on a serene 2-acre lot with no visible neighbors. Just 5 minutes from the sandy beaches of Port Dover and 10 minutes from Simcoe’s amenities, this private retreat offers the best of country living with city conveniences close by. Spanning over 1,700 sq. ft., this 1½-storey home is filled with natural light, highlighting its warm, inviting ambiance. The updated kitchen combines style and functionality, while the cozy living room, featuring a stunning fireplace, sets the perfect scene for relaxing winter nights. The primary bedroom opens onto a private sunroom, ideal for sipping your morning coffee while soaking in the beauty of the surrounding nature. With 2 bedrooms, 2 bathrooms, and a finished basement—complete with a wet bar—this home is designed for both relaxation and entertaining. Outdoor Oasis: •Wrap-around porch for taking in the peaceful surroundings •Fire pit area, perfect for evenings under the stars •Lower yard accessible via stairs behind the fire pit •Hot tub for unwinding on crisp nights •Trails and park-like settings, ideal for nature lovers Detached Garage & Workshop: For hobbyists or those needing extra space, the 25x23 detached garage/workshop is a year-round haven, featuring: •Full heating (furnace) & air conditioning •3-piece bathroom & laundry hookups •Partially epoxied floor for a clean, durable workspace This private retreat is perfect for first-time buyers, retirees, or anyone seeking a peaceful escape in a breathtaking natural setting. Don’t miss out on this rare opportunity—schedule your private showing today! (id:59911)
Keller Williams Innovation Realty
50 Howe Drive Unit# 18d
Kitchener, Ontario
Welcome to this beautifully renovated 1 bedroom, 1 bathroom condo that truly checks all the boxes. From the moment you step inside, you’ll notice the fresh and modern updates throughout. Featuring brand new flooring throughout, fresh paint, and a bright, open layout. The kitchen is a standout with all brand new stainless steel appliances & a stylish backsplash. The bathroom has also been renovated giving it a clean and sophisticated feel. A nearly-new washer and dryer adds convenience to your daily routine. Enjoy your own private patio, ideal for relaxing or enjoying your morning coffee. The building offers plenty of visitors parking, and there’s even a children’s playground nearby - perfect for families or visiting guests. This prime location is just minutes from major highways, public transportation, schools, shopping, and trails. This bright & stylish, low-maintenance home is truly move-in ready. (id:59911)
The Realty Firm Inc.
616 Frieburg Drive
Waterloo, Ontario
Stunning light filled home with 3,600 sq ft of living space, finished LOFT on third floor and backing onto a ravine! 9 foot ceilings on main level! Beautiful kitchen with maple cabinetry, oversized island with sink, quartz counters, new backsplash, spacious dining area all open to a huge family room with electric fireplace, built-ins with lighting & new zebra blinds. Hardwood stairs leading to three spacious bedrooms on second level, master bedroom has a walk-in closet and a spa like 5 pc ensuite bath with a large jetted tub, separate shower and 2 sinks, second bedroom also has a walk-in closet and the main bath has 2 sinks as well for your comfort. Laundry conveniently located on the second floor. On the third level you'll find an all open concept cozy loft with an electric fireplace for family entertainment and weekend gatherings, HDMI wiring & electrical for projector included. Fully finished basement with a separate entrance and vinyl flooring offers a spacious rec room, 2 extra bedrooms, and a full bath with glass shower for guests or a potential rental income. Enjoy the morning and sunset on your wooden deck facing the ravine. Second deck lower in the yard for extra space to entertain. Shed & play structure are included. Grow your vegetables in your own garden, ready to plant! Kilometers of trails ideal for walking and cycling. Quiet and safe family neighborhood within the school district to St. Nicholas Catholic School (JK-8) or Edna Staebler Elementary School, Sir John A MacDonald Secondary school or Resurrection Catholic Secondary School and U of Waterloo. 5 minute drive to Costco, Walmart and shops at the Boardwalk. Steps away from public transit. A truly special home with a new Metal roof (2021), RO, all new paint, well maintained, loved and tastefully decorated. A heater fan in the garage for added comfort. Outdoor sensor lights, Digital door locks for extra security & convenience. (id:59911)
RE/MAX Twin City Realty Inc.
103 Huron Heights Drive
Ashfield-Colborne-Wawanosh, Ontario
Located in the heart of a peaceful, established neighborhood, this classy Stormview Model was built in 2022 and shows like new! Meticulously maintained, this 2 bedroom, 2 bath home features a cozy living room with a gas fireplace, a well-appointed kitchen with quartz countertops, walk in pantry, and upgraded sink and appliances. Hunter Douglas window coverings add a touch of elegance throughout. Enjoy year-round comfort with central air, a water softener, and hot water on demand. The functional layout includes French doors leading to a 36' x 10' deck, complete with a gazebo, privacy screen, and a convenient gas line for your BBQ. The double attached garage features cabinetry and an automatic door opener, while a back yard shed on a concrete pad offers additional storage. A concrete walkway on the north side of the home connects the shed to the house for easy access. Underneath, a crawl space provides even more storage options. Living in The Bluffs means more than just a beautiful home it's a vibrant lifestyle! Meet new friends while enjoying countless amenities, a clubhouse with activities like cards, darts, and fitness classes. Stay active in the gym or indoor pool, and marvel at breathtaking Lake Huron sunsets. Nearby golf courses, trails, marinas and the charming town of Goderich add to the appeal. Don't miss your chance to be part of The Bluffs on Lake Huron! (id:59911)
Royal LePage Heartland Realty
4106 Ash Crescent
Severn, Ontario
Check out this lovely 2 bedroom mobile home, located just north of Orillia in Silver Creek Estates. This home offers one floor living at an affordable cost. Features include: a nice sized living room with a bow window, which offers plenty of light. The kitchen has lots of cupboard space and is large enough to eat in. Laundry is located in the 4 piece bathroom, 2 bedrooms and a Family room. This is a quiet community within a short distance to Orillia for shopping, doctors, recreation, etc. Monthly charges are, Lease fee 680.00, water & taxes 57.00 and water testing 33.00 (id:59911)
Royal LePage In Touch Realty
212 Stonehenge Drive Unit# 10
Ancaster, Ontario
Beautiful end-unit bungaloft condo townhouse in sought-after Ancaster! This spacious 3-bedroom, 3-bathroom home offers a bright, open-concept layout with California shutters throughout and vaulted ceilings. Enjoy cozy evenings by the gas fireplace in the living room, and entertain with ease in the large, open kitchen. The loft features a third bedroom, full bathroom, and a generous family room—perfect for overnight guests or a private retreat. Convenient main floor laundry, central vacuum, and inside entry from the double garage add everyday comfort. Step out under the electric awning to relax outdoors. With a double driveway, ample storage, and low-maintenance living, this home is ideal for downsizers or professionals seeking space and style. A must-see! RSA (id:59911)
Royal LePage State Realty
B32405 Thorah Side Road
Brock, Ontario
Escape to the serenity of the countryside with this charming rural property. Nestled on 1.53 acres of lush, green grass and backing onto farmer fields, this home offers a perfect blend of rustic charm and modern convenience.Step into the heart of the home, where culinary dreams come to life. The kitchen is designed to be both stylish and functional, offering everything you need to create delicious meals and entertain guests. Enjoy the ample space within this charming home. With 4 bedrooms and 1.5 bathrooms, this residence offers plenty of room for families or those seeking a peaceful haven. Several additional inviting areas make it perfect for relaxation and entertainment. Don't miss out on the opportunity to own this beautiful rural retreat. (id:59911)
Century 21 B.j. Roth Realty Ltd.
12 Rossmore Avenue
Hamilton, Ontario
Nestled at the end of a quiet street, with a spacious main level floorplan with a separate dining room, oversized living room and sunroom leading to the private backyard. 2+1 bedrooms with second kitchen in the basement- fantastic potential! Well loved & well cared for. Walking distance to Aberdeen tavern & Rosalie’s Diner, steps to Earl Kitchener Primary School and easy access to 403. (id:59911)
RE/MAX Escarpment Frank Realty
463 Dunsmure Road
Hamilton, Ontario
Welcome to 463 Dunsmure Road in Hamilton a first-time home buyers dream and a rare opportunity to own a pocket-friendly detached home that's priced to sell! This beautifully renovated property features 3 generous bedrooms, 1 stylish bathroom, a bright open-concept living and dining area, and a modern kitchen with brand-new appliances. Freshly painted and exceptionally maintained, it also boasts a private backyard perfect for entertaining or unwinding. Ideally located next to Tim Hortons, with countless dining options, Walmart, big-box stores, and excellent transit nearby, this home offers unbeatable value in a vibrant, family-friendly neighborhood. With one dedicated parking space and easy access to parks and schools, this is the perfect place to start your homeownership journey. (id:59911)
RE/MAX Real Estate Centre Inc.
1 - 93 Gage Avenue
Kitchener, Ontario
This Stack Townhouse Features A Beautiful open Concept Feel Living Room. This 3 Bed 2.5 Bath Home Is Located In The Highly Demanded Area. Main Level Is Open Concept Bright And Versatile. Kitchen Is Combined With A Large Living Room Quartz Counter Top And Much More. (id:59911)
RE/MAX West Realty Inc.
31 Powell Lane
Haldimand, Ontario
**Welcome to Your Dream Home!**This stunning, well-maintained home offers a perfect blend of style and functionality with 3 spacious bedrooms, each featuring its own walk-in closet and 3 full bathrooms for maximum convenience. With 1303 sq ft above grade and an additional 860 sq ft of beautifully finished basement space, there's plenty of room for your family to relax and grow. The gourmet kitchen is the heart of the home, designed for both everyday ease and culinary inspiration. Pot lights throughout the house add a modern, elegant touch and keep every room bright and welcoming. Additional Storage Room in the Basement, New Roof (2024), Govee Permanent Outdoor Lights for any Holiday or Mood. Located in a beautiful, family-friendly neighborhood, you'll be just minutes from schools, churches, the arena, and downtown shopping everything you need, right at your doorstep. Perfect for First Time Home Buyers. Don't miss the chance to make this exceptional property your new home! (id:59911)
Exp Realty
1124 Cannon Street E
Hamilton, Ontario
Wow Extensively Upgraded Three-Bedroom, Two-Storey Detached Ready To Move In Home In A Very Desirable Area With Lots Of Natural Light. Open Concept Living Room And Dining Room With A Spacious Kitchen, Stainless Steel Appliances, Marble Counters, Backsplash And With Abundance Cabinet And Drawer Storage Space. Spend Quality Family Time On Large Backyard Deck With In A Fully-Fenced Backyard. One Car Private Parking. Close To All Amenities. (id:59911)
RE/MAX Gold Realty Inc.
12708 Mclarty Line
Chatham-Kent, Ontario
This House on 2.02 Acre Lot, offers great Farm Style living situated near 401 and Ridgetown Chatham. House And Workshop With A Lots Of Potential for Uses or expansions, Situated Next To 401, Mins from University Of Guelph Campus. This 4 Bedroom Home Is Solid, Well Maintained situated on a huge lot. Beautifully Landscaped Lot With Lush Green Trees. Huge 50x50 feet Workshop/Garage with lots of storage and space to use. (id:59911)
RE/MAX Gold Realty Inc.
K4 - 40 Palace Street
Kitchener, Ontario
This brand new, never-lived-in 2-bedroom unit is available for rent immediately and offers a bright, modern living space filled with natural sunlight. The open-concept main floor features a combined family and living area, along with a stylish kitchen equipped with quartz countertops and stainless steel appliances. Upstairs, you'll find two generously sized bedrooms, including a master bedroom with a luxurious 5-piece ensuite bathroom. For added convenience, laundry is located on the second floor. The unit also comes with one private parking space. This is a perfect home for a small family or professionals seeking comfort and modern finishes in a brand new space. (id:59911)
Royal LePage Flower City Realty
51 Beauchamp Drive
Cambridge, Ontario
Welcome To A Beautiful, Detached House with Finished **Legal Basement** Features 4 Bedrooms, 4 washrooms, One and half Car garage. home located In One Of the Most Desirable Area of Cambridge, Quiet Neighbourhood. Main Floor Features Family Rm w/9ft Ceiling, Kitchen With Top Quality S/S Appliances, Granite Countertops and Backsplash. 2nd Floor Offers Prim Bedroom W/5Pc Ensuite, W/I closet, 3 Other Good Size Bedrooms with shared 4Pc Bath. Convenient 2nd Floor Laundry. Entrance Through Garage To Home, Side entrance for Basement features 2 bedrooms and 1 4pc bath. Legal Finished basement is good source of extra income or a Living space for extended Family. (id:59911)
Royal LePage Flower City Realty
18 Silverdale Crescent
London South, Ontario
Located in one of London's most desirable and family-friendly communities, this spacious and versatile property presents an excellent opportunity for investors or large families seeking flexibility, functionality, and strong income potential of up to $ 40000 per month. The main level features three generously sized bedrooms, a modern full bathroom, and a bright, functional kitchen that offers plenty of potential for renovation, allowing the next owner to customize it to their taste and style. The fully finished lower level, with its own private entrance, includes three additional bedrooms, two full bathrooms, and a second kitchen, ideal for multi-generational living or generating rental income. With separate entrances for each level, this home provides privacy and versatility to suit a variety of living arrangements. The expansive driveway comfortably accommodates up to eight vehicles. Set in a warm, welcoming neighbourhood, the property is conveniently close to schools, parks, shopping centres, and everyday amenities offering both comfort and convenience for families and tenants alike. (id:59911)
Executive Homes Realty Inc.
545 Krotz Street E
North Perth, Ontario
Executive bungalow located in the lovely town of Listowel. With over 1,859 sq ft of living space, this modern home has 3 bedrooms and 2 bathrooms - it's move in ready! The open concept main floor with 13 foot ceilings shows off a large kitchen with stainless steel appliances including 2 wall ovens and an island (with extra storage), perfect for your morning coffee. The open living room has a coffered ceiling, hardwood flooring and a gas fireplace. The spacious primary bedroom shows off a walk-in closet and a 5 piece bathroom with double sinks, a glass shower door and a claw foot tub. 2 additional bedrooms are found on this floor along with a main 4 piece bathroom. This floor even has laundry facilities, no more dragging your clothes downstairs! The basement is currently unfinished and ready for your personal touch. Add a rec room, an additional bedroom or even a home gym! The backyard is fenced on 2 sides and has a covered porch! Backing onto an open greenspace, with a treed horizon, enjoy a perfectly serene backyard. Here's your opportunity to live on one of the nicest streets in Listowel, close to shopping, Kinsmen Trail and more! (id:59911)
Keller Williams Innovation Realty
8 - 1336 S Morrison Lake Road
Gravenhurst, Ontario
Welcome to 1336 South Morrison Lake Rd, Unit 8 - a charming and ultra-private seasonal getaway tucked beneath a canopy of majestic oak trees, set in the heart of Lantern Bay Resort in beautiful Muskoka. Backing onto the serene flow of Morrison Creek, this turn-key cottage retreat is perfect for hosting family and friends, comfortably sleeping up to 8 guests. Inside and out, you'll find plenty of room to relax and entertain. Unwind around the fire pit under the stars, or stroll down to the water's edge where the resort comes alive with activity. Lantern Bay Resort offers a rich array of amenities, including a heated saltwater pool, private sandy beach, boat slips, playgrounds, multi-sport courts, walking trails, and a recreation centre with scheduled events like fireworks, movie nights, family games, and community BBQs. From May to October, your all-inclusive seasonal fees cover hydro, water, septic, garbage disposal, lawn maintenance, and access to all resort amenities-offering a stress-free Muskoka experience. Whether you're seeking quiet moments by the creek or fun-filled weekends with loved ones, this is your chance to own a slice of Muskoka magic. (id:59911)
RE/MAX Experts
295 Paling Avenue
Hamilton, Ontario
Welcome to the Homeside neighborhood, this move in ready low maintenance home is a great opportunity for the first time buyer or investor. This very well maintained and updated3-bedroom home offers very convenient access to The Link and QEW , major shopping, schools, parks, recreation, transit, plus a bonus fenced yard and rear alley garage and separate parking, the appliances are included. (id:59911)
RE/MAX Escarpment Realty Inc.
686068 Highway 2
Norwich, Ontario
This is a rare opportunity to secure an exceptional 2.65 acre executive lot,Fontange 345.51 ft depth 358.66 ft perfectly zoned as Residential Existing (RE), ideal for building your custom dream home or investment property. Nestled just 3 minutes from the renowned Woodstock Toyota plant and only an hour's drive from Mississauga and Brampton,this prime location offers unparalleled convenience. With easy access to Highway 401 and Highway 403, this property is a dream for commuters and those seeking accessibility to nearby cities and amenities.The lot boasts a generous size of 2.65 acres, providing ample space for creativity and development. The zoning permits the construction of a single detached home along with residential accessory buildings, making it a versatile option for various residential projects. For builders, developers, or investors, this property offers immense potential to create a tailored residence or a profitable venture in an area poised for growth.Previously, the lot housed a structure with a slab-on-grade foundation, which remains intact, along with a drilled well and an older septic system.These existing features provide a head start for future improvements and development. Surrounded by natural beauty and situated close to major highways, this property provides a perfect balance of rural tranquility and urban connectivity.With its unique positioning near the Toyota plant, vibrant Woodstock community, and close proximity to essential amenities, this vacant land is a prime canvas for anyone looking to build a luxurious home or develop a strategic investment. Don't miss this exceptional opportunity to own a piece of land in one of Woodstock's most desirable areas. Whether you're envisioning a private family estate or a development project, this property offers endless possibilities. Secure this rare gem today and turn your vision into reality.Once it's gone, it cannot be replicated. VTB Available **EXTRAS** (id:59911)
RE/MAX Real Estate Centre Inc.
1902 - 234 Albion Road
Toronto, Ontario
2-bedroom, 1-bathroom condo with attractive features and a desirable location. Heres a summary of its key features: Key Features:1.Open-Concept Layout: A spacious, well-designed floor plan.2.Natural Light & Views: East exposure with plenty of sunlight. Large balcony offering views of the Humber River, a golf course, and the CN Tower.3.Flooring & Finishes: Laminate flooring throughout the living and dining areas. Pride of ownership evident in the units upkeep.4.Amenities & Utilities: Ensuite laundry for convenience. All utilities included in the maintenance fee.5.Location Benefits: Steps away from TTC, schools, parks, golf courses, and the Humber River. Minutes from highways 401 and 400, making it very commuter-friendly. This property offers a fantastic balance of convenience, lifestyle, and comfort, making it a must-see for potential buyers! **EXTRAS** All existing appliances owned by the seller (id:59911)
Homelife District Realty
1585 Eglinton Avenue W
Mississauga, Ontario
Beautifully maintained executive freehold townhome by Cachet Estate Homes, offering over 2,000 sq.ft. above grade on a premium private ravine lot in the prestigious Barbertown area near Credit River. This meticulously cared-for home provides the space and privacy of a detached-style home alternative. The layout features 9' ceilings, elegant marble tile entry, hardwood floors, and solid oak staircases with wrought iron spindles. The separate living and dining areas are ideal for formal gatherings, while the cozy family room with a gas fireplace and custom built-in shelving offers a relaxing space. The bright breakfast area provides scenic ravine views.The gourmet kitchen boasts granite countertops, tall cabinets, a large centre island, stainless steel appliances, and a gas stove perfect for family meals and entertaining. The walk-out basement opens to a private backyard with a built-in gazebo, offering a serene space backing onto nature.The spacious primary bedroom features a spa-like 5-piece ensuite with double vanity, Jacuzzi tub, stand-up shower, and custom walk-in closet. Upgraded pot lights, chandeliers, and custom window coverings add elegance throughout. A stacked washer/dryer is conveniently located on the lower level, with central air conditioning included.The rare double-car garage and extra-wide driveway accommodate 4 additional vehicles. Located steps from parks, trails, top-rated schools, public transit, and Erindale GO Station, with easy access to Hwy 403/401, Credit Valley Hospital, and Erin Mills Town Centre. This move-in-ready luxury home offers the perfect combination of nature, space, and convenience, situated near the University of Toronto (Mississauga Campus), groceries, places of worship, daycare centers, and transit stops, making it ideal for families or professionals seeking long-term comfort. (id:59911)
Jdl Realty Inc.
10 Burnham Crescent
Brampton, Ontario
A Beautiful & Fully Renovated Double Story Detached House Situated On A Huge 124 X 65 FT Corner Lot, 2300 Plus SF Above Grade Floor Area And An Additional Newly Built 2 Bedroom Basement. 5 Mins Away From Bramalea City Center In Desirable Quiet Neighborhood. Double Door Entry And A Big Foyer Will Take You To An Open Concept Main Floor With Huge Bay Window In Living & Upgraded Eat-In Kitchen With New High-end Stainless Steel Appliances & Huge Center Island With A Gas Cooking Top. Main Floor Laundry For Your Convenience. Also, An Additional Family Room With Walk-Out To Deck. 2nd Floor Features 4 Big Size Bedrooms, 2 Newly Renovated Bathrooms. Extra Large Primary Bedroom (14'4"*24'3") Has A Huge Walk-In Closet And A Newly Renovated 4 Pcs Ensuite Jack & Jill Bathroom. It Also Has A Balcony Where You Can Get A Beautiful View Of The Sideyard And The Salt Water Heated Pool. 2nd Bedroom Is As Good As The Size Of A Master Bedroom (21'7"*11'1") And Also Has 2 Big Closets, A Big 3rd Bedroom (19'1"*11'1") Has A Big Closet And A Good Sized 4th Bedroom With Closet & Window. A Newly Built Finished Basement With A Separate Entrance Through Garage Has 2 Bedrooms, Bathroom, Kitchen And A Big Living Area. The Furnace Room Has 2nd Laundry And Tons Of Storage Area. A Large Driveway W/Total 7 Parking Spaces. It Is Close To Schools, Parks & Go Station. A Must See, Ready To Move In House That Could Be Your "Dream Home". **EXTRAS** A Lot Of Upgrades- Kitchen & Pot Lights (2022), Roof & Eaves (2018), Pool Heater (2023), Pool Liner 2020, High-Efficiency Furnace, Bathroom's Renovation (2025). OPEN HOUSE - Sun 1 PM to 4 PM (id:59911)
RE/MAX Paramount Realty
1705 - 1 Michael Power Place
Toronto, Ontario
Welcome To Vivid Condos! This 1 Bed Plus Den On The 17th Foor, 5 Minutes From Islington Station Subway Boasts A Bright & Spacious Open Concept Layout With Modern Finishes Incl S/S Appliances, Granite Counter Tops, Hardwood Floors Throughout and an Unobstructed View! Walking Distance To Parks, Schools, Bloor St., Shops, Restaurants, Islington Subway Station. Don't Delay, See it Today! Won't Last Long!!! (id:59911)
Right At Home Realty
22 Albery Road
Brampton, Ontario
Welcome to your new home! A true definition of turn-key, this home has everything for family, with room to grow as well. The main floor is completely open concept allow plenty of room for your family to sit down each night for a wonderful meal cooked by your family's favourite chef. On summer nights, head out back to your beautiful deck for a fantastic bbq! Upstairs, 3 full bedrooms await, with a primary bedroom that will be the envy of all your friends, given it's spaciousness, full ensuite and a walk-in closet is big enough for even the largest of wardrobes. A fully finished basement is really 2 rooms in one: a large rec room that can be used as an extra space for your little ones, or maybe even that man cave you've always wanted. Plus a den to the side which could act as an office or even a gym. Once outside you'll enjoy a very quiet street, with little no thru traffic given it's configuration, and fantastic neighbours. You'll make new friends in no time as this is a very close knit group who welcome newcomers with open arms. Given it's location in Northwest Brampton, you are mere minutes from shopping, plazas, banking, as well as Cassie Campbell Community Centre and the Sandalwood Sportsfields. This home is gorgeous and is perfect for any family, big or small. Take a look and you'll see why! (id:59911)
Right At Home Realty
655 Browns Line
Toronto, Ontario
Amazing (Non-Legal) Triplex In Alderwood. 3 Separate Apartments On A Huge 55X 140 Foot Lot With Two Frontages (Brownsline/Valermo) Great Neighbourhood With Transit And Shopping Steps Away, Minutes to Sherway Gardens, QEW, HWY 427 & Lakeshore and Longbranch GO. Great Rental Income, Currently Has 1 Tenant Upstairs.Metal Roof, Windows Replaced Around 4 Entrances,2 Sunrooms, Huge Basement Windows, 2012 Survey-Possible Lot Severance, Oversized Double Car Garage With Loft & Hydro Plus 4 More Cars In The driveway. Two Very Large Backyards.Great Investment Property With Income Potential. A Must See Property. Not a legal triplex/ Agent and seller do not warrant the retrofit status of the basement or other 2 units. (id:59911)
Exp Realty
440 Pioneer Drive Unit# 9
Kitchener, Ontario
Welcome to this beautifully updated end-unit townhome in a sought-after, family-friendly neighborhood! Offering nearly 1,500 sq ft of finished living space, this 3-bedroom, 2-bathroom home combines comfort, style, and practicality. Tucked away among mature trees, enjoy added privacy and a peaceful atmosphere. The bright and spacious main floor features an open-concept layout with a dedicated dining area and a generous living room that walks out to a fully fenced, landscaped backyard — perfect for kids, pets, or summer entertaining. Upstairs, you’ll find three good-sized bedrooms and a refreshed 4-piece bath, including a walk-in closet in the primary bedroom. The finished lower level offers a large rec room with flexible use - ideal for a home office, playroom, gym, or movie lounge, plus a 2-piece bath, laundry area, and utility/storage space. This home includes a covered carport parking space and all appliances. Updates include: roof shingles (2024), A/C (2021), stylish kitchen backsplash (2025), updated upper bathroom vanity & flooring (2025), R60 insulation in the attic, updated main floor foyer flooring and fresh paint throughout most of the home within the last 5 years. Water is included in the condo fee—an added bonus! The area has so much to offer with a community centre, sports fields and an amazing park, shopping, dining options, public transit, schools and more! Don’t miss this opportunity to own a spacious, move-in-ready townhome in a welcoming community. Book your showing today! (id:59911)
RE/MAX Real Estate Centre Inc.
35 Wildlark Crescent
Kitchener, Ontario
Stunning Home for Sale Sunlit, Spacious & Perfectly Located! * Prime Location - Walking distance to Sandhills Public School & St. Dominic Savio Catholic School. - Close to The Real Canadian Superstore, The Boardwalk, restaurants, and shopping. - Convenient bus route access for easy commuting. * First Floor Highlights - 3 bedrooms, 1.5 baths, flooded with natural light. - Multi-color pot lights, hardwood floors, spacious layout. - Master bedroom with walk-in closet and private half-bath. - Kitchen with granite countertops, gas stove, double-door fridge, oven, microwave, dishwasher. - Attached garage, in-unit laundry (washer & dryer), central vacuum, summer dehumidifier. - Backyard with lush garden, gazebo, large deck (with natural gas line), and storage hut. * Lower Floor / In-Law Suite - Separate entrance, 2 bedrooms, 1 full bath, large living room - Modern eat-in kitchen with breakfast bar, granite counters, under-cabinet lighting - Hardwood floors, recessed pot lights, built-in closet drawers - Separate laundry (washer & dryer) - Currently rented for $2,200/month; tenant can stay or vacate. Don't miss this AAAA+ home! Book your tour today! (id:59911)
Royal LePage Wolle Realty
82 Magdalene Crescent
Brampton, Ontario
Amazing Value in a Prime Location! ? Nestled in Brampton's desirable Heart Lake area, this stunning 3-bedroom home plus a versatile den offers endless possibilities the den can serve as a fourth bedroom or home office. Boasting a bright and spacious open-concept layout with 9-foot ceilings on the main floor, this home features an eat-in kitchen, a combined living and dining area, a master ensuite, and a walk-out basement. Enjoy the convenience of ground-floor garage access and a location just minutes from Trinity Common Mall, top-rated schools, Brampton Civic Hospital, Highway 410, and Turnberry Golf Course. Dont miss out on this fantastic opportunity! (id:59911)
Royal LePage Flower City Realty
82 Magdalene Crescent
Brampton, Ontario
Excellent Value in Bramptons Heart Lake Area! This gorgeous 3-bedroom plus den home offers a bright and beautiful open-concept layout with 9 ceilings on the main floor. The den can be used as a fourth bedroom or office, providing extra flexibility. Featuring an eat-in kitchen, combined living and dining area, a master en-suite, and an additional washroom, this home is designed for comfort. The walk-out basement and ground-floor access to the garage add convenience. Located in a prime area close to Trinity Common Mall, schools, Brampton Civic Hospital, HWY 410, and Turnberry Golf Course, this is an opportunity you dont want to miss! (id:59911)
Royal LePage Flower City Realty
334/340 Ardagh Road
Barrie, Ontario
Attention Developers, Investors, and Builders Unmissable Development Opportunity in Barrie! An incredible chance to develop and build 20 modern townhomes in one of Barrie's most sought-after neighborhoods. Fully Approved: Zoning bylaws completed and approved for 20 townhomes. Ready to Build: All necessary permits and plans approved Development Charge Credits: Includes 2 valuable development charge credits. Prime Location: Situated in a high-demand area ideal for families, commuters, and professionals. This is a rare, turnkey opportunity with immense potential for ROI. Projects like this don't last long act fast and secure your position in one of Barrie's premier developments. Full plans and further details. Available upon request (id:59911)
Royal LePage Your Community Realty
5 Northview Crescent
Barrie, Ontario
This stunning 3-bedroom,2.5 bathroom all-brick two-storey home is nestled in a quiet, family-friendly neighbourhood. The heart of the home includes 9" ceiling on the main floor , an elegant office area, open space dining room & a generous family room complete with a gas fireplace, perfect for gatherings or quiet nights in. The bright & spacious eat-in kitchen, features plenty of cabinet space & modern appliances, with a walkout that leads to your very own private backyard. The beautifully landscaped, fully fenced yard features a spacious deck &inviting patio area. The large primary bedroom boasting a walk-in closet & 4pc ensuite. Two additional spacious bedrooms are located on the upper floor, along with additional 3-pcbathroom. The fully finished lower level offers a wealth of entertainment possibilities. The spacious rec room features a gas fireplace and plenty space for hosting friends & family for fun & relaxation. Additionally, this home is ideally located close to HW400, all amenities, including schools, shopping, & parks, making it a perfect place for a growing family to settle down. With all these remarkable features & thoughtful updates, this beautiful home is move-in ready & waiting for you to call a home! (id:59911)
Century 21 Heritage Group Ltd.
44 Prudhoe Terrace
Barrie, Ontario
* Brand New Detached Home With 3 Bed 2.5 Bathrooms 2 Car Garage, Open Concept, Hardwood Flooring & 9'Ceiling In Main * Oak Stairs * Kitchen Islands * Extra Long Driveway * Near Brand New State Of The Art High School * Doorstep With Miles Of Trails To Explore Throughout The City * Close To Park, Beaches, Lakes * Outdoor Shopping Centre * Friday Harbor Resort * The Farmers Market * Minutes To The Waterfront And Downtown Barrie * Easy Access To The Hwy 400 And Only Minutes To Barrie's South Go Station. Move In Ready , Unfinished Basement is not included. (id:59911)
RE/MAX Realty Services Inc.
216 - 83 Woodbridge Avenue
Vaughan, Ontario
**Welcome to Terraces on the Park, a boutique low-rise condo offering a perfect balance of nature and city living. Nestled along the Humber River, enjoy scenic walking trails, green space, and easy access to shopping, dining, professional services, and transit. This spacious unit features an open-concept layout designed for comfort and functionality. A large den offers flexibility and can be used as a home office or converted into a second bedroom. Step onto the private balcony and take in breathtaking views a perfect spot to relax. Move-in ready, this unit includes modern appliances: fridge, stove, dishwasher, microwave, hood fan, washer, and dryer. Remote-controlled roll-up blinds. (id:59911)
Royal LePage Maximum Realty
1206 - 23 Oneida Crescent
Richmond Hill, Ontario
Welcome to this feature-rich apartment located at yonge & Hwy7 in Richmond Hill! Spacious, south exposure, functional layout. Close to schools, shopping, and a short min access to Go train and Viva bus terminal (id:59911)
Royal LePage Your Community Realty
64 Kiteley Crescent
East Gwillimbury, Ontario
Welcome to 64 Kiteley Cres in the luxurious community of Sharon Village! This stunning 4+1 Bedroom 4 Bath Home features Luxury Living Space with Open Concept Layout! Over $150,000 in upgrades make this home truly exceptional, with no detail overlooked. The Main Floor Features Over Custom Chandeliers, 9 Foot Ceilings, Pot lights, Hardwood Flooring, Granite Counter Tops, Island, and Stainless Steel Appliances. Upstairs Features 4 Bedrooms, Wide Hardwood Floor Planks, Primary Bedroom w/ a 5 Piece Ensuite. Each bedroom is spacious allowing for comfortable rest. The basement has been fully renovated with a kitchen, Stainless steel appliances, island, 3 piece bathroom, ample storage, and a separate entrance through garage. This home is just steps away from schools, and minutes away to Shops, Restaurants, Parks, Trails, Upper Canada Mall, and Hwy 404 making it convenient for commuting and daily living! Don't miss this opportunity to own this beautifully renovated detached home in the heart of Sharon! (id:59911)
RE/MAX Metropolis Realty
508 - 38 Water Walk Drive
Markham, Ontario
A Charming 1 Bedroom plus Den Suite in the prestigious Riverview by Times Group in the heart of Markham. This contemporary suite offers 642 Sq.Ft. of bright and spacious open living space + 55 Sq.Ft. balcony + Two baths + One underground parking + One storage locker. The modern kitchen boasts high-end appliances, quartz countertops, ample cabinet space, stylish center island. The spacious Bedroom features a double closet, 3-pc ensuite & a private balcony with sun-filled retreat. Large Den w/sliding door can be used as 2nd Bdrm. Prime city location close to all amenities: First Markham Place, Markville Mall, top schools, restaurants, entertainment, public transportation and highways. Available July 1st. Minimum 1 year lease. Tenant pays for hydro and water. No pets. No smoking. Landlord may interview. Any false misrepresentation on application will be reported. Pictures Taken Prior To The Existing Tenant Occupancy. (id:59911)
Royal LePage Terrequity Realty
20 Bucksaw Drive
Vaughan, Ontario
Nestled in the heart of the highly sought-after Vellore Woods community, this detached home, lacking only some cosmetic improvements, offers an exceptional blend of comfort, space and convenience, perfect for anyone looking to settle into a vibrant, family-friendly neighbourhood. This 2,268sf (above-grade) home features 4 spacious bedrooms and 3 well-appointed bathrooms, providing ample room for both relaxation and entertaining. Step inside to discover a thoughtfully designed floor plan with an inviting flow. The highlight of the home is the sun-filled family room with a high ceiling, complete with large windows that bathe the space in natural light, creating a warm and welcoming ambiance throughout the day. Whether you're enjoying quiet evenings with loved ones or hosting lively gatherings, this room is sure to become the heart of the home. The open-concept layout enhances both form and function, seamlessly connecting the main living areas while preserving distinct spaces for dining, entertaining, and day-to-day living. The kitchen provides plenty of storage and prep space, making it ideal for family meals or weekend get-togethers. Upstairs, you'll find 4 well-proportioned bedrooms, including a primary suite that features a walk-in closet and a private 4pc ensuite bath, offering a perfect retreat at the end of the day. Location is everything, and this home truly delivers. Directly across the street from Vellore Woods Park, you'll have instant access to green space, walking trails, playgrounds, and recreational facilities. It's the ideal setting for outdoor activities, morning jogs, or evening strolls. Conveniently located close to top-rated schools, shopping centres, Vaughan Mills Mall, transit, and major highways (400/407). Don't miss your chance to own a piece of one of Vaughans most desirable neighbourhoods. This is more than a home, its a lifestyle. (id:59911)
RE/MAX Premier Inc.
1705 - 898 Portage Parkway
Vaughan, Ontario
Amazing Transit City Tower Located At The Heart Of Vmc. Unobstructed South City View. 2 Bedrooms Functional Layout W/2 Full Bath. Large Balcony. Open Concept Modern Kitchen. Laminate Floor Throughout. Steps To Ttc Subway&Bus Hub, Viva & Zum Lines. Close To Major Highways And Ymca. 7 Mins Subway Ride To York University. Close To Ikea, Costco, Vaughan Mills Mall. 1 Locker Included. (id:59911)
First Class Realty Inc.
14 Gold Park Gate
Essa, Ontario
Welcome to this beautiful 4-bed, 3-bath home that combines style, functionality, and comfort in every corner. Minutes away from Barrie, Alliston and Base Borden. Perfectly situated in a desirable neighborhood, this residence offers an expansive living space, ideal for modern family living. Hardwood floors on upper level and family room and ceramic throughout. Large windows allow plenty of natural light and California shutters installed throughout the house.The heart of the home is the spacious eat-in kitchen, designed for the home chef. Featuring a large central island, additional cabinetry, added pantry for extra storage, granite countertops and custom backsplash, dishwasher, gas stove, built in microwave, fridge, walkout to deck, this kitchen has it all.Large master bedroom w/walk-in closet, and a 4-piece ensuite. Three additional generously sized bedrooms provide ample space for family, guests, or home office. Upper-level laundry room with a bright window.The basement is partially finished, with an included pool table and potential for further customization is limitless.A large fenced backyard ideal for relaxing or hosting gatherings, with gazebo, gas hook up for BBQ, computerized inground lawn sprinkler system and storage shed, five fruit trees.A double attached garage and mud room you have ample storage and parking space, and the home also boasts a 7-stage reverse osmosis water system for purified drinking water. The upgraded furnace (UV light), A/C, tankless gas water heater, water softener, carbon water filter, and humidifier add to the overall energy efficiency and comfort of the home.This home combines luxury and convenience in a way that will make you fall in love from the moment you walk in. Whether youre relaxing in the master suite, entertaining guests in the expansive kitchen, or enjoying the outdoors, this property is designed for the lifestyle youve always dreamed of. Dont miss your chance to see this exceptional home, schedule your viewing today! (id:59911)
Right At Home Realty

