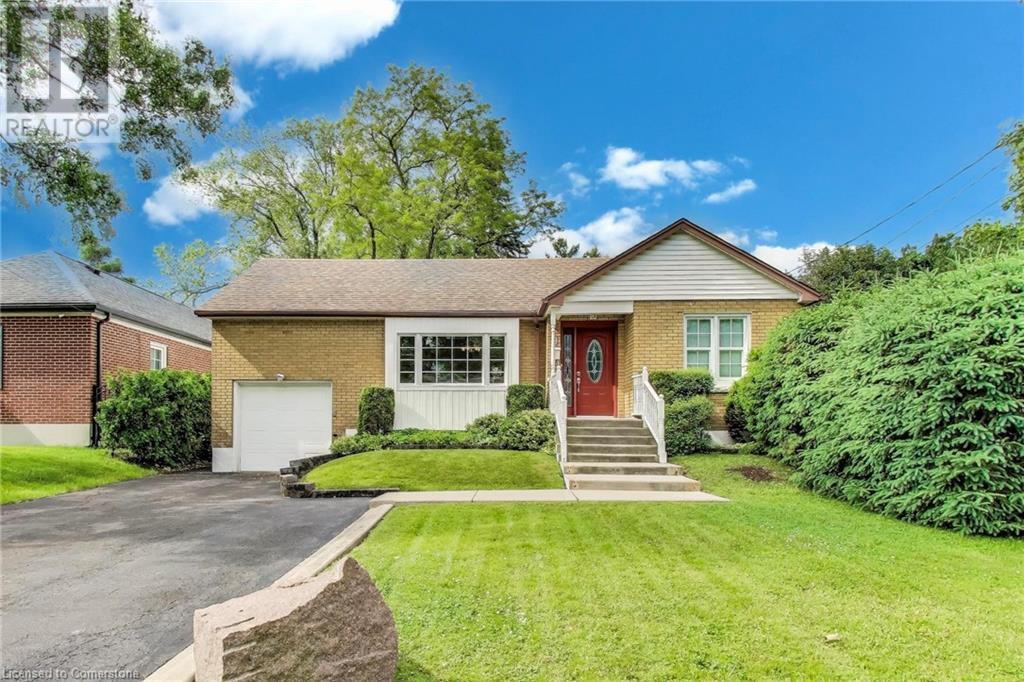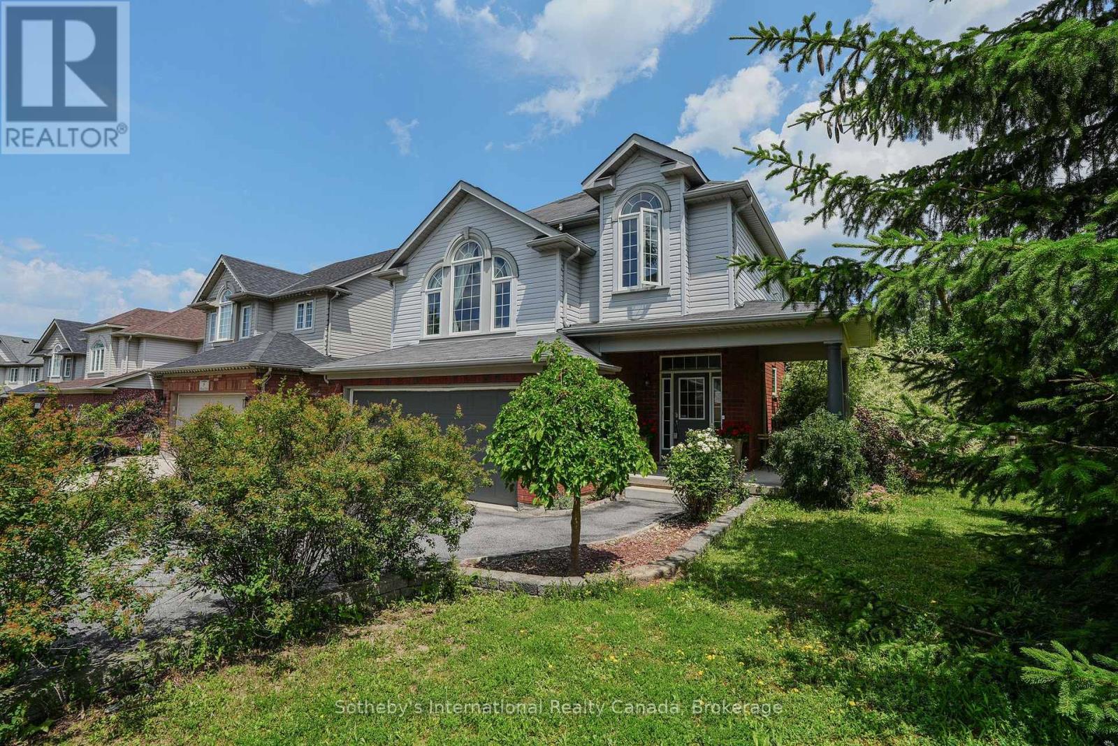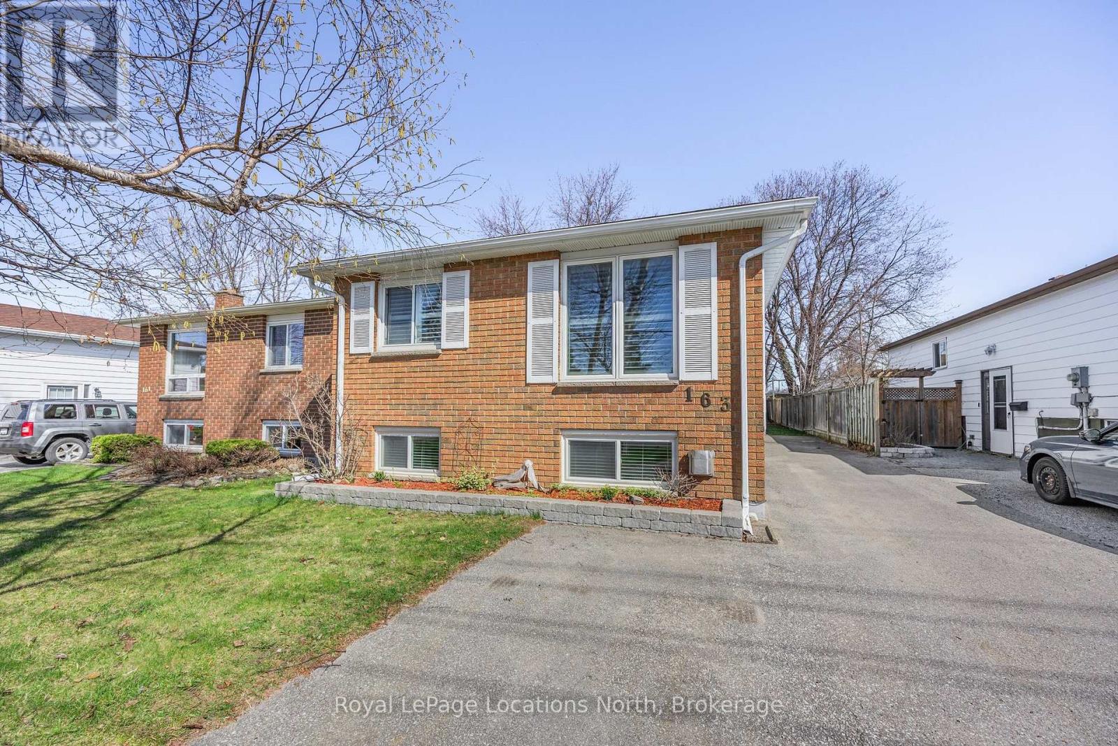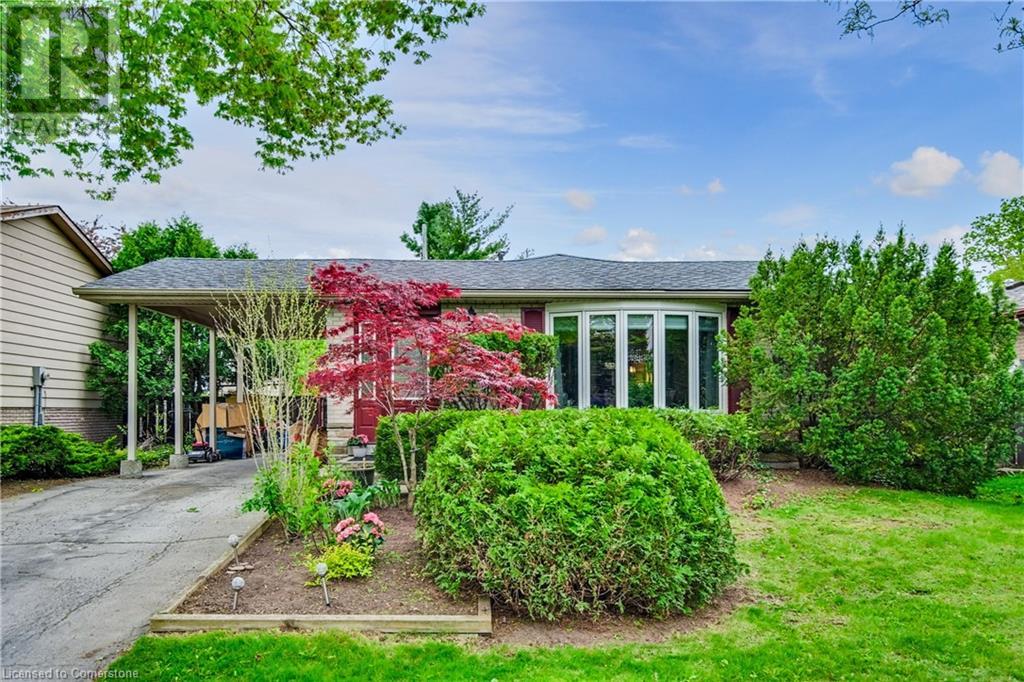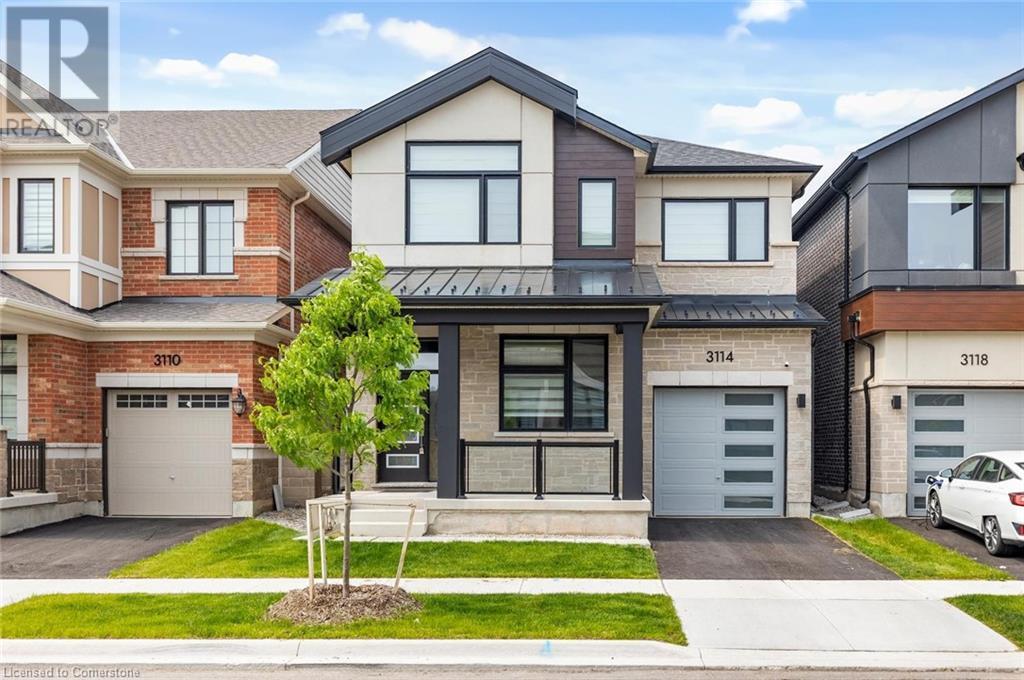9 Avalon Avenue
Stoney Creek, Ontario
For the first time in over 60 years, this cherished family home is being offered for sale — a rare opportunity to own a beautifully maintained property in the sought-after Avalon community of Stoney Creek. Set on a quiet, cul-de-sac tree-lined street, this home has been lovingly cared for by its owners, with true pride of ownership in every detail. Full of warmth and character, this home holds a lifetime of memories and is ready to welcome its next chapter. The main floor features a spacious primary bedroom retreat with a large bathroom, complete with a jetted tub and separate shower — perfect for comfort and relaxation. A thoughtfully designed addition at the back of the home sets it apart, offering an expansive living area with a cozy gas fireplace and abundant natural light. The eat-in kitchen provides beautiful backyard views, creating the perfect spot for family meals or peaceful mornings. An extra-large dining room is ideal for hosting holiday dinners and gatherings. Upstairs, two additional bedrooms offer a cozy, storybook charm — ideal for children, guests, or a quiet home office. The finished basement adds valuable living space with a second bathroom, laundry area, generous storage, and plenty of room for recreation or hobbies. The home also features an attached garage with inside entry, offering everyday convenience and added comfort. Step outside to a backyard oasis — surrounded by mature trees, a beautiful deck, and total privacy. It’s a space where kids once played, laughter echoed, and countless memories were made. Located within walking distance to great schools, parks, hiking trails, and all amenities, this home is more than a place — it’s a legacy. A true forever home, now ready for its next family to write their own story. Don’t miss this rare chance to own a piece of Stoney Creek’s most loved neighbourhood. (id:59911)
M. Marel Real Estate Inc.
3 Alyssa Drive
Collingwood, Ontario
Fabulous 3 bedroom home located on Georgian Meadows, steps to the trail system and minutes to downtown Collingwood, ski hills and golf courses. This exceptionally well kept Hampshire model is on a premium wide 66 foot corner lot and offers great space for a family. The main floor features an eat in kitchen with 5 burner gas stove, breakfast bar, floor to ceiling custom cabinetry and door to a deck offering a spacious fully fenced yard. The living and dining room have hardwood floors and large windows flooding the interior with natural light. The bonus family room, located above the garage, offers 10' ceilings and is a great space for kids to hang out. The upper level has 3 good sized bedrooms, including a primary suite with 5 piece ensuite bathroom and laundry room.The double car garage has inside access to a mud room and the unfinished basement offers tons of room for future finishing. (id:59911)
Sotheby's International Realty Canada
163 Collins Street
Collingwood, Ontario
Charming home in a desirable family-friendly neighbourhood. Ideally located just steps from schools, this property is perfect for growing families or anyone seeking a quiet, welcoming community. The functional layout features bright, open living spaces, a separate den that can be used as a home office and a large rec-room with gas fireplace in the lower level perfect for family movie nights, a playroom, or a home gym. Kitchen has newer cabinets. The main floor windows all have new California shutters. The partially fenced backyard with a large deck provides privacy and space for outdoor entertaining, dining or relaxation. Move to one of Ontario's best 4 season living destinations in Collingwood. Georgian Bay is a 6 minute drive. Blue Mountain Village and skiing is only a 15 minute drive. (id:59911)
Royal LePage Locations North
63 Empire Street Unit# 6
Welland, Ontario
Welcome to Unit 6 – A beautifully updated townhouse-style condo in the heart of Welland. Enjoy the ease of condo living in this small, well-kept complex with low monthly fees that include lawn care and snow removal. Recent updates to the building include new siding, roof, windows, privacy fencing, and more, ensuring a clean and polished look year-round. Step inside and be impressed with the bright, refreshed interior: a brand new kitchen (2023) featuring modern appliances, updated flooring on the main floor, fresh paint throughout, and newer carpets upstairs. The spacious living room opens to a private backyard patio – perfect for relaxing or entertaining. Upstairs, you'll find two generously sized bedrooms and a renovated 3-piece bath with walk-in shower. The basement offers endless potential for a home gym, office, family room, or extra storage, plus laundry and a new owned hot water tank (2025). With electric baseboard heat, new 100AMP panel, and all appliances included, this is a move-in ready opportunity ideal for first-time buyers, downsizers, or small families. Close to schools, shops, parks, restaurants, gyms, and trails – everything you need is just minutes away. Don’t miss out – book your private showing today (id:59911)
RE/MAX Escarpment Golfi Realty Inc.
1310 Sycamore Drive
Burlington, Ontario
Opulent backsplit in Burlington's sought-after Palmer Neighbourhood. This 3-bed, 3-bath home offers a thoughtfully designed living space across three finished levels. The open-concept main floor showcases a full-size kitchen with granite counters, updated appliances, a large working peninsula, and hardwood floors that flow through the living and dining areas, anchored by a cozy gas fireplace. Upstairs, you’ll find three spacious bedrooms and a 4-pc bathroom. The lower level features a separate entrance, large above-grade windows, a fully updated 4-pc bath, and an expansive family room perfect for relaxing or entertaining. Step outside to an oversized 50x100 ft lot with lush landscaping, a fully fenced backyard, and a patio oasis ideal for summer gatherings. Tucked away on a quiet, family-friendly street close to schools, parks, shopping, and transit. Move-in ready and full of charm! this is the one you've been waiting for! (id:59911)
RE/MAX Escarpment Golfi Realty Inc.
3114 Travertine Drive
Oakville, Ontario
Welcome to this exquisite 2024 Mattamy home, nestled in the coveted Preserve West community, and North East Facing (sunfilled), boasts4generously sized bedrooms, 3.5 elegantly designed bathrooms, and over $100K in premium upgrades. Set on a spacious 34.12 x 89.89 ft lot, it remains protected by the Tarion Warranty, offering peace of mind. Inside, the home features soaring 10' smooth ceilings on the main floor and9'ceilings on the second, complemented by wide-plank hardwood flooring and luxurious imported porcelain tiles. The gourmet kitchen is a showstopper, with sophisticated dual-tone cabinetry, sleek quartz countertops, and a stylish backsplash, while triple-glazed windows ensure superior insulation. The 50” recessed electric fireplace adds a contemporary flair, and the opulent primary ensuite is complete with a freestanding tub and frameless glass shower. A versatile den on the main floor provides the perfect space for a home office, while the smart home package and ENERGY STAR® certification enhance modern living. With a 200 AMP electrical panel, EV charging rough-in, recessed pot lights, and French frosted glass doors, this home seamlessly blends functionality and elegance. The unfinished basement awaits your personal vision and customization. Additionally, a beautiful fence installed in May 2025, completes the outdoor space. Easy access to park, shopping malls/plazas, top ranked schools, GO station, Hwy 407 and QEW/403. **Monthly overnight parking permit available through the city** (id:59911)
RE/MAX Aboutowne Realty Corp.
100 Munn Street
Hamilton, Ontario
Legal duplex! Located walking distance to parks, the mountain brow, concession street and more. Featuring 2 units - both above grade, the possibilities are endless. Live in one and rent out the other (as short-term rental or long term rental), great for multi family living, buy with a friend or family member or great for investors to add to their portfolios. Enjoy the outdoors from the large covered porch. As you enter, you are greeted by stunning vaulted ceiling with beams as sunlight pours through the skylight and large windows. Large living room offers a great place to entertain. Spacious kitchen opens to dining room, allowing space to cook while connecting with family and friends. The backyard is a private oasis with water fountain and gas fire put. Large primary bedroom with a deep closet. Upstairs offers its own private retreat as light flows through the big windows and skylight. Updated kitchen leads into the open concept living room space. High ceilings in both units. Garage features a built in work bench, loft storage, heat and electrical panel. Updates (2022-2024) wiring, plumbing, electric, 200 AMP, 1 inch waterline, kitchen, some floors, insulation, drywall, side deck, exterior door, back roof and more to convert to legal duplex; 1 stove (24), 1 dishwasher (22), 1 washer/dryer (22), driveway, back roof (24) (id:59911)
Royal LePage State Realty
102 Grovewood Common Unit# 121
Oakville, Ontario
Welcome to Bower Condos by Mattamy, a modern mid-rise community ideally located in the heart of vibrant Uptown Oakville. This beautifully designed 1-bedroom + den suite offers a thoughtful layout with timeless finishes and a rare, spacious private terrace—perfect for outdoor dining or quiet relaxation. Enjoy a low monthly maintenance fee of $297.00. The upgraded kitchen features extended cabinetry, quartz countertops, a subway tile backsplash, and stainless steel appliances, ideal for both everyday living and entertaining. Elegant wide-plank laminate flooring runs throughout, complementing the open-concept living space. The sun-filled bedroom includes mirrored closets, while the upgraded bathroom showcases designer tilework and an upgraded vanity. Enjoy the convenience of in-suite laundry, a sun-drenched southern exposure, and unobstructed views of Lake Ontario. This unit also includes one underground parking spot and a full-sized locker. Exceptional building amenities include a stylish party room, fully equipped fitness centre, social lounge, landscaped outdoor seating areas, children’s play zone, and picnic space—designed to enhance your lifestyle. Located steps to shopping plazas, restaurants, parks, top-rated schools, Oakville Trafalgar Hospital, Sheridan College, and major commuter routes including GO Transit, QEW, 403, and 407. An outstanding opportunity for first-time buyers, downsizers, or investors. Don’t miss your chance to own a refined urban residence in one of Oakville’s most desirable neighbourhoods. (id:59911)
RE/MAX Aboutowne Realty Corp.
18 Ellis Avenue
Hamilton, Ontario
Crown Point is calling and it’s effortlessly cool, professionally completed and turn key top to bottom. From the front pad parking, to the covered porch, the fully fenced yard and four year-old roof, this well priced home is an easy bet for busy people! Unlike the other bungalow models this home has beds at the back, creating open concept living/dining for seamless entertaining. And entertaining you will do, with the chef’s kitchen with stainless appliances, butcher block counters, and timeless white cabinetry, don’t order in - whip something up quick yourself! Freshly painted walls, pot lights, custom window coverings and durable, neutral flooring make the aesthetic. Two bedrooms and a 4 piece bath round out this level, with access to the back patio and 2 huge storage closets. The primary bed is most secluded of all and is sold with a wall of PAX cabinetry! Finished basement, waterproofed, with toilet and shower rough in! Super private backyard is a perfect place to grill and chill with a concrete patio and wooden deck, newer garden shed is included! Family focused amenities including the Kiwanis rec center, and Barton Centre shops outside your door! (id:59911)
RE/MAX Escarpment Realty Inc.
151 Green Road Unit# 26
Stoney Creek, Ontario
Beautifully maintained Stoney Creek 3-bedroom, 3-bathroom condo townhouse. Spanning 1,597 sq ft across three fully finished levels, this traditional brick home offers thoughtful layout, comfort, and functionality. The bright, open-concept main floor features spacious living and dining areas with large windows, while the updated kitchen offers ample cabinetry and natural light. Upstairs, enjoy three generous bedrooms and a full bath, including a peaceful primary retreat. The finished walkout basement provides a versatile family room, guest space, or home office with direct access to a small private yard perfect for morning coffee or a safe space for kids and pets. With low maintenance fees ($274), a private garage, and close proximity to schools, shopping, parks, and transit, this move-in ready home is perfect for first-time buyers and young families. Discover your new beginning in a family-friendly neighbourhood! (id:59911)
RE/MAX Escarpment Golfi Realty Inc.
31 Valecrest Avenue
Hamilton, Ontario
Welcome to this beautifully maintained detached raised ranch bungalow located in the highly sought-after Sherwood neighbourhood on the Hamilton Mountain. Offering 1,288 sq ft of comfortable main floor living, this home features 2+2 bedrooms (can be converted back into a 3 bedroom on the main level), 2 bathrooms, a bright and spacious living room, a formal dining area, and a well-appointed kitchen with plenty of cabinet and counter space. The fully finished lower level adds incredible versatility to the home, featuring a large rec room perfect for entertaining or relaxing, 2 bedrooms, a second full bathroom, and a spacious laundry room with ample storage. With a separate layout and private access potential, the basement offers an excellent opportunity for an in-law suite or multi-generational living. Step outside into your own private backyard oasis—fully landscaped with beautiful gardens, a large deck ideal for summer barbecues, and a sparkling inground pool ready for warm-weather enjoyment. The home also provides a single-car garage and a stamped concrete driveway offering parking for multiple vehicles. Located within walking distance to the scenic mountain brow and walking trails, and just minutes to schools, shopping, public transit, parks, and all major amenities, this home blends comfort, functionality, and lifestyle in one perfect package. (id:59911)
RE/MAX Escarpment Golfi Realty Inc.
18 Rolph Road
Toronto, Ontario
South Leaside primely located family home. Detached with addition & private drive. Main floor family room walks out to a sunny perennial deep west-facing stunning garden, 4+1 bedrooms (4th is tandem) & 2 full bathrooms. The finished basement has a separate side entrance offering definite Inlaw or work at home potential. The 5th bedroom has pocket doors and could be used as a wonderful home office, Nanny suite or gym. New vinyl flooring throughout the Rec. room & 5th bedroom. This solid home has original charm, beautifully maintained Millwork and leaded windows. Situated across from Rolph Rd. PS. enjoy the oversized school yard, tennis courts & playground. One block to TTC, close to Bayview Ext. & all Leaside amenities! A perfect home for a growing family! (id:59911)
RE/MAX Ultimate Realty Inc.
