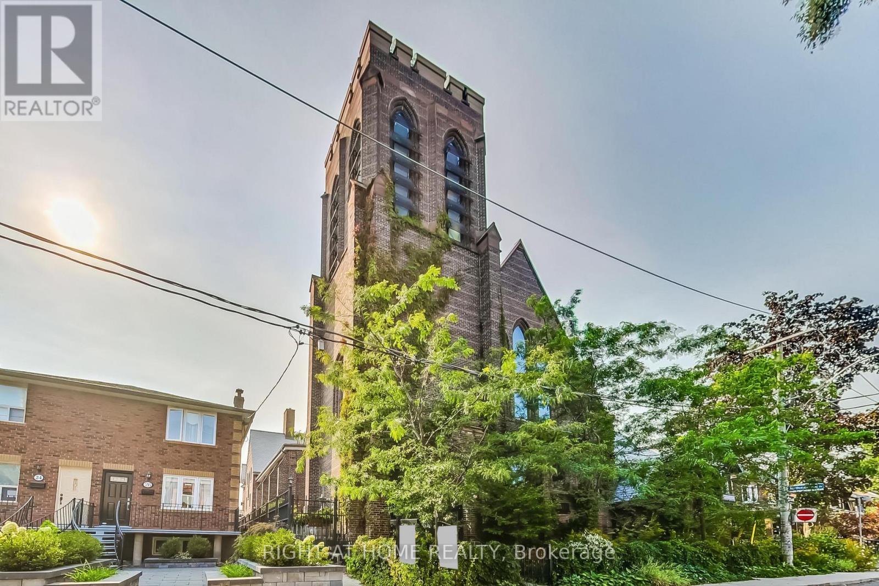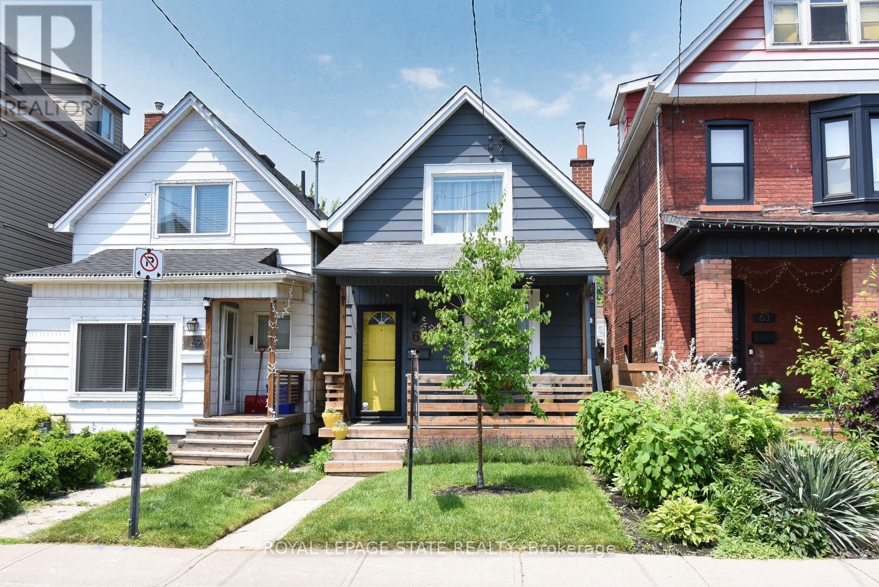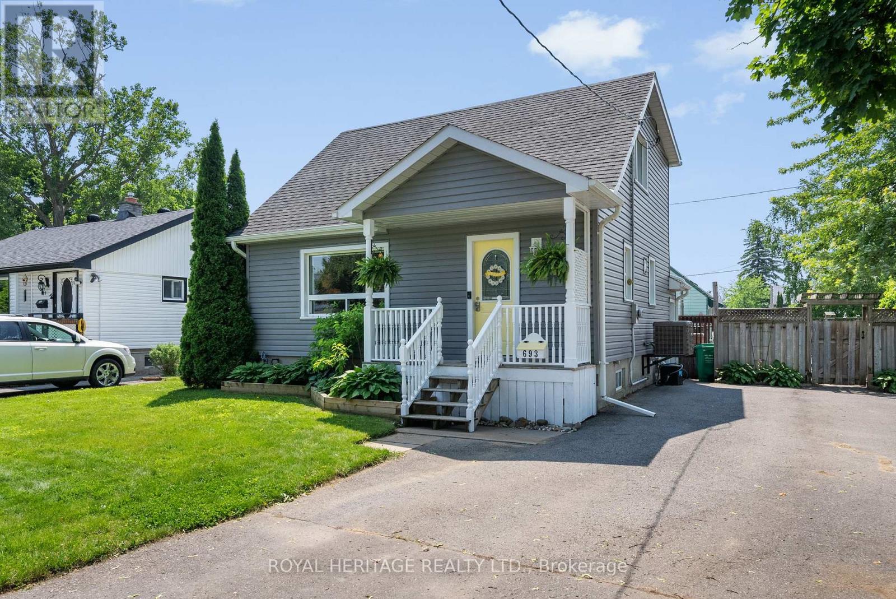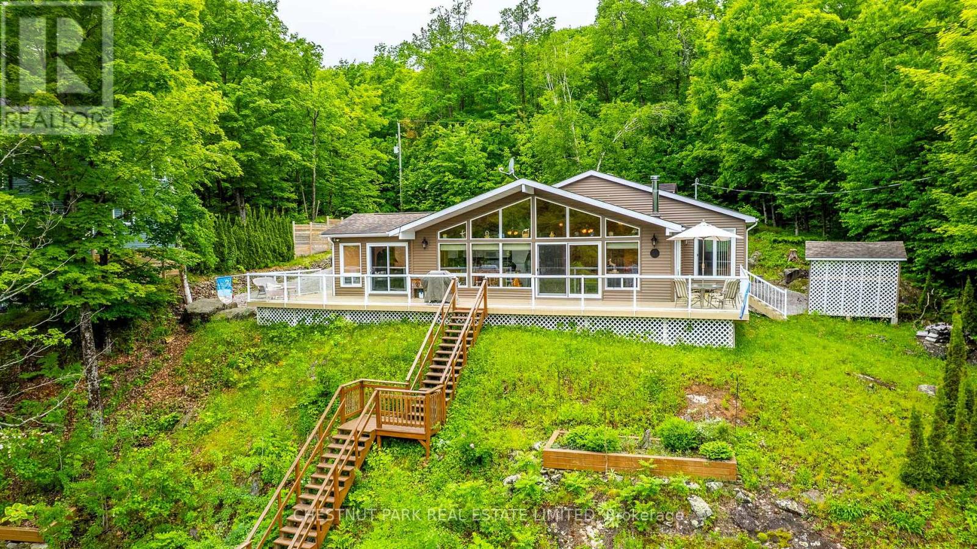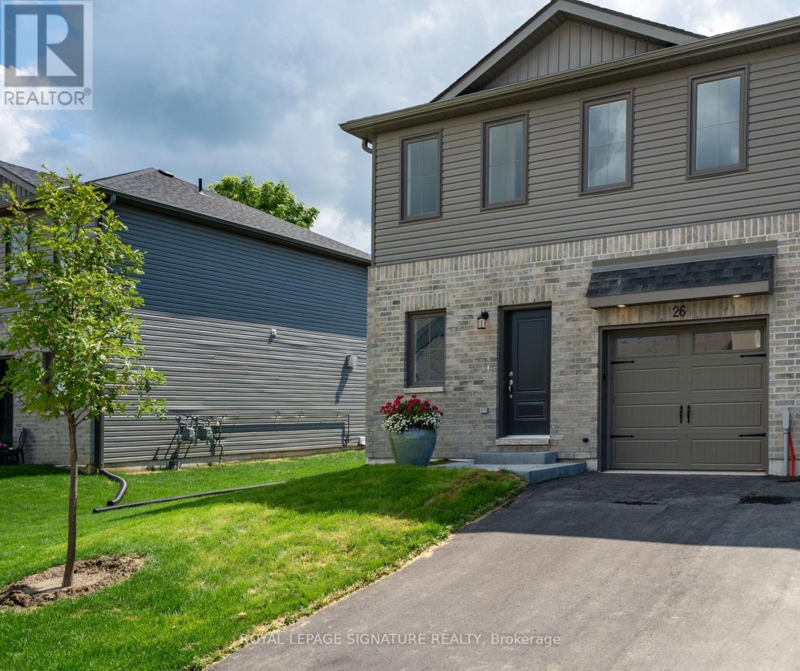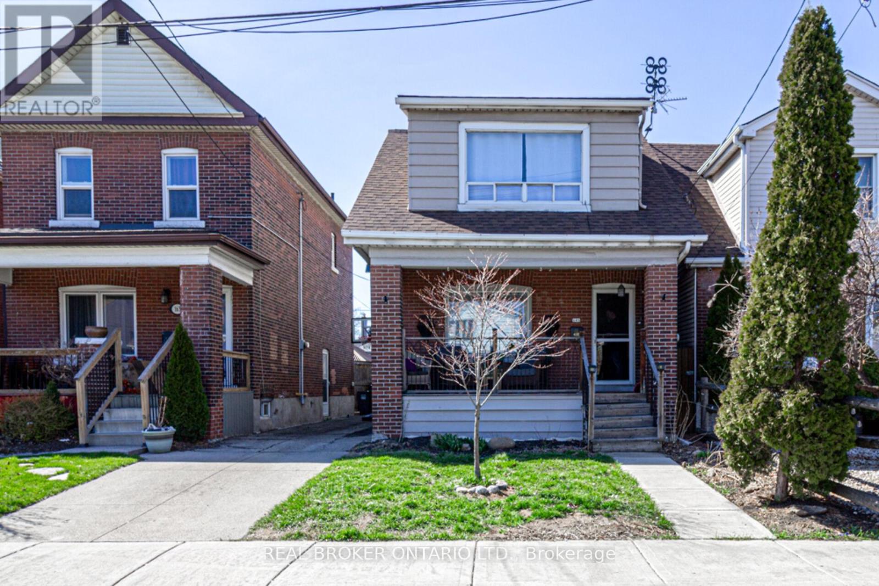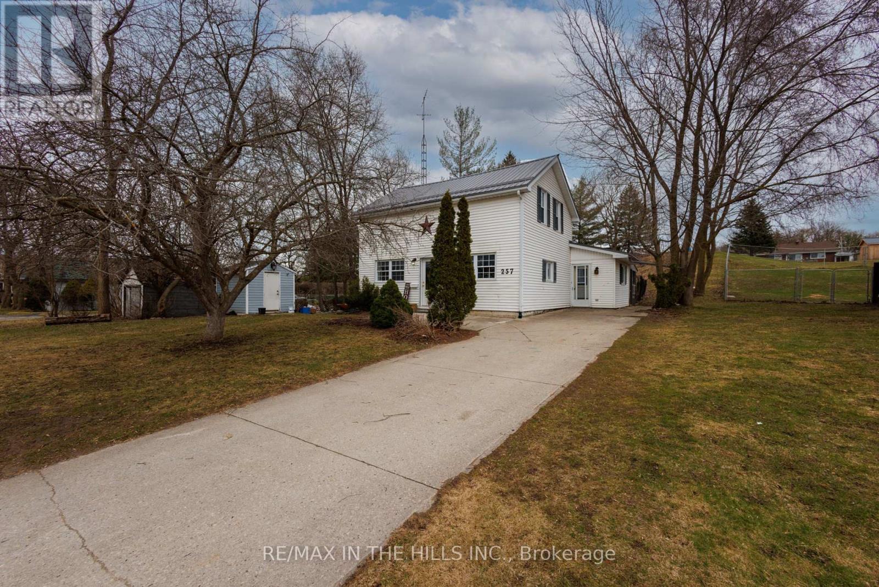207 Brenneman Drive
Baden, Ontario
Welcome to 207 Brenneman Drive, Baden! This charming 3-bedroom, 2-bathroom semi-detached home offers the perfect blend of comfort, space, and potential in a family-friendly neighborhood. The main floor features a bright and open-concept layout, combining the living room, dining area, and kitchen—ideal for both everyday living and entertaining. Upstairs, you'll find three generously sized bedrooms, including a spacious primary retreat, and a well-appointed 4-piece bathroom. Enjoy the convenience of a single-car garage with a double-wide driveway that comfortably accommodates two vehicles. The unfinished basement is a blank canvas, offering plenty of room for future living space, a home gym, or additional storage. Step outside to a wood deck and private backyard with no rear neighbours. Located within walking distance to both elementary and high schools, this is an excellent opportunity to plant roots in a growing community. Book your showing today and discover all that this Baden gem has to offer! UPDATES: Roof 2020, AC 2020, Water Heater Owned 2023. (id:59911)
Real Broker Ontario Ltd.
4245 Millcroft Park Drive
Burlington, Ontario
Imagine summer evenings under your covered porch, overlooking a professionally landscaped backyard oasis complete with a lagoon-shaped saltwater pool. Inside, a chef’s dream kitchen awaits — rich cherry cabinetry, granite countertops, and quality craftsmanship set the tone for a home built to entertain. Both main bathrooms have been thoughtfully renovated with timeless finishes and spa-like touches. Nestled in prestigious Millcroft, across from a quiet park, this turnkey family home combines elegance and comfort in one of Burlington’s most sought-after neighbourhoods.” (id:59911)
Coldwell Banker-Burnhill Realty
1512 Walkley Road Unit# 26
Ottawa, Ontario
Welcome to this beautiful, carpet-free upper-level unit featuring oak hardwood flooring throughout. Step inside and head up to a bright, open concept living space where comfort and functionality blend seamlessly. Enjoy cooking and entertaining in the spacious kitchen with easy access to the balcony, perfect for morning coffee or winding down in the evening. The dining area flows effortlessly into the living room, where a cozy gas fireplace, soaring double-height ceilings, and oversized windows offer a dramatic space to relax and watch the sunset. A convenient powder room and in-unit laundry complete the main level. Upstairs, a versatile landing provides the ideal spot for a home office, second living space or play area. The thoughtfully designed primary suite features a walk-in closet, cheater ensuite with soaker tub, and access to a private balcony - your personal retreat at the end of the day. A second bedroom offers plenty of space for guests or a growing family. Located within walking distance to groceries, restaurants, parks, and public transit, this home truly offers something for everyone. (id:59911)
Revel Realty Inc.
10 - 40 Westmoreland Avenue
Toronto, Ontario
A Rare Offering in a Landmark Setting. Welcome to this extraordinary 2-bedroom, 3-bathroom townhouse an architectural masterpiece nestled within a converted 1914 Neo-Gothic church. Spread across four thoughtfully designed levels, this residence seamlessly combines historic character with refined modern living. Step inside and be captivated by soaring cathedral ceilings, original stone detailing, and expansive glass windows that bathe the interior in natural light. The open-concept main floor is a showstopper, featuring a chef-inspired kitchen complete with a Sub-Zero fridge and wine cooler, quartz countertops, gas stove, and custom cabinetry all set against a backdrop of preserved architectural elements. Enjoy seamless indoor-outdoor living with dramatic wall-to-wall folding doors leading to a covered patio outfitted with a stainless steel Wolf BBQ and gas fireplace perfect for entertaining or unwinding in style. The second level offers a beautifully integrated custom office, entertainment unit, and fireplace surrounded by rich wood finishes and bespoke built-ins, creating an inviting and functional living space. Upstairs, both bedrooms offer private retreats, each with a spa-like ensuite showcasing modern fixtures, marble accents, and walk-in showers. The primary suite is a true sanctuary, highlighted by vaulted ceilings and exposed beams that pay homage to the homes storied past. Additional features include heated floors, smart home technology, and private underground parking with a storage locker all the comforts of modern luxury within a one-of-a-kind historic setting. Offering a rare fusion of timeless elegance and sophisticated design, this remarkable townhouse invites you to own a piece of architectural history. Over $50,000 in Premium Upgrades, including a statement Restoration Hardware chandelier in the kitchen, custom built-in bookshelves with integrated office space, expansive custom closet cabinetry in both bedrooms, and a sleek outdoor gas fireplace (id:59911)
Right At Home Realty
24 Peel Street N
Hamilton, Ontario
Welcome to 24 Peels St N. This Impressive Residence is Situated in Friendly, Tranquil Neighbourhood on a Very Quite street With Plenty Parking Spots for Visitors. Perfect Blend Of Comfort and Sophistication. As You Step Through The Front Door You'll Be Greeted By a Warm & Inviting Atmosphere. High Ceiling, Bright and Spacious. Main Floor features An Open Concept Floor Plan, Kitchen With Plenty Of Cabinetry, S/S Appliances, Quartz Countertop, Pot Lights and Walk in Pantry. A Mix of Tiles and Hardwood Floors Throughout on the Main and Second Floor. Upstairs You'll Find a Large Primary Bedroom that Offers a Lavish Retreat with 4-piece Ensuite Featuring Quartz Countertops and Double Sink. Dreaming Bedroom Walkout to a balcony overlooking Green space. There are 2 More Generously-sized Bedrooms on this Floor and a 3-Piece Jack and Jill Bathroom, Upper Laundry Completes This Level. Wonderful Place To Call Home!!!Enjoy All That Dundas Has To Provides, Surrounded by Beautiful Greenspace With Convenient Access to the Bruce Tral, Dundas Golf Country Club, Dundas Conservation, Dundas Driving Park and Much More! (id:59911)
Royal LePage Real Estate Services Ltd.
15 Veterans Road
Otonabee-South Monaghan, Ontario
Welcome to 15 Veterans Rd in beautiful Otonabee a show-stopping 3-bedroom, 3.5-bathroom dream home that exudes elegance, comfort, and over $100,000 in custom upgrades. From the moment you arrive, you'll be captivated by the home's striking curb appeal and professionally landscaped front and rear yards. Step inside to discover a stunning open-concept layout with a magazine-worthy designer kitchen featuring quartz countertops, premium appliances, and a sleek, oversized centre island perfect for meal prep and gathering. Every corner of the home showcases refined finishes, rich engineered wood floors, custom lighting, and a sense of flow that balances modern luxury with everyday livability. The sun-filled living space is ideal for gatherings, while the elegant bathrooms including a luxurious powder room and spa-inspired ensuite offer style and serenity. Upstairs, spacious bedrooms with generous closets await, along with a private office for focused work-from-home days and a walkout deck perfect for peaceful morning coffees or evening relaxation. The primary suite delivers true retreat vibes, offering both space and comfort. Outside, enjoy your private backyard oasis, complete with a gorgeous deck and pergola designed for entertaining and unwinding. Whether you're sipping wine under the stars or hosting friends on the weekend, this home is made for living beautifully a must-see for anyone seeking upscale living in a peaceful, welcoming community (id:59911)
Circle Real Estate
223 Lake Street
Grimsby, Ontario
Sought after Lake Street Grimsby Beach Neighbourhood 3+ 1 Bedroom, 2 Bathroom, and 2 kitchen bungalow with views of Lake Ontario from your rear windows and your rear fully fenced yard. With sun rises off Lake Ontario every morning in your fully fenced rear yard and sounds of the harmonies of all sorts of different species of birds to enjoy, your days will start off full of joy and glee as you start each day. Set on an expansive lot for the area with a huge driveway to accommodate up to 10 vehicles when entertaining. The upper level features an open concept design carpet-free kitchen and family room area, 3 Bedroom (one can be used as an office or craft room), and combination washroom/laundry room. The lower level encompasses a full in law suite/nanny suite or suite for a family member with a separate walk up basement (no access to upper level) featuring a galley style kitchen opening to a huge family room, a good sized bedroom, 3 piece bathroom with a shower and separate laundry room. The basement suite also has big above grade windows that supply natural light and ventilation. This home is maintenance free and move in ready. The cherry on top of this property is the park like setting of the rear yard that gives you views of Lake Ontario, lush green grass, magnificent gardens, multiple paved/patio stoned sitting areas with privacy, a natural gas hook up for your bbq and a 29 X 24 foot garage that encompasses a craft area, workshop area with wood stove and a generous 1 car over deep parking area. Quick access to QEW, all shopping, Doctors offices, Rebuilt/expanded West Lincoln General Hospital with very low wait times, Historical Grimsby Beach Area/Nelles Beach Park (great for swimming and other water activities), 2 blocks away from dog park and pickle ball courts, great walking/biking paths, Over 100+ wineries/fruit farms to discover and 20 minutes to Queenston Lewiston USA access Bridge. (id:59911)
Gowest Realty Ltd.
795744 Grey Road 19
Blue Mountains, Ontario
Welcome to 795744 Grey Road 19 - A Charming Log Home Retreat! This stunning 3-bedroom, 3-bathroom log home sits on a beautifully landscaped 0.457-acre lot, offering the perfect blend of rustic charm and modern comfort-ideal as a serene cottage getaway or a full-time residence. Step inside to a warm and inviting open-concept main floor featuring soaring cathedral ceilings and large windows that bathe the space in natural light. The exterior was professionally sandblasted and stained in 2023, giving it a fresh and timeless look. The fully upgraded kitchen boasts new stainless steel appliances, including a gas stove and vented rangehood, along with quartz countertops, custom cabinetry, and a stylish tile backsplash. Gather around the stunning floor-to-ceiling stone gas fireplace, all set atop rich hardwood flooring throughout the main level. Downstairs, you'll find three generously sized bedrooms, including a luxurious primary suite complete with a second fireplace, a relaxing soaker tub, a glass-enclosed shower, and heated bathroom floors for ultimate comfort. Enjoy the outdoors in your private oasis, featuring mature pear trees, an oversized deck(2023), and a tranquil river running through the property-perfect for entertaining or unwinding year-round. (id:59911)
RE/MAX Experts
301 - 246 Lester Street
Waterloo, Ontario
(1)8 min walk to university of waterloo.246 Lester St(U-Style Condominium), 606 sqft .all furnished.Available from September,2025. (2)one year lease (no short term rental).(3)Two bedroom one bathroom unit,2nd bedroom with glass door and curtain.laundry ensuite.(4)No pets,no smoker.(5)Amenities Include Party Rm&Roof Terrace, Study Room, Exercise Room and Visitor Parking, CCTV Security System In Common Area.(6)Rent include heat,AC,water&Bell internet.Tenant pay own hydro only(around $50-60/month).(7)Sublet allowed. (id:59911)
Jdl Realty Inc.
61 Chestnut Avenue
Hamilton, Ontario
A Perfect First Home for Your Family! Why settle for a condo when you can have a charming, fully detached 3-bedroom, 1.5-bath home in Hamiltons welcoming Gibson/Stipley neighborhood? Thoughtfully updated inside and out, this move-in-ready home is perfect for first-time buyers and growing families. A handy rear PARKING spot (2025) makes for easy access after grocery shopping! Step into a bright, open concept home with modern flooring, pot lighting, a kitchen breakfast bar, and custom bedroom closet! Major upgrades include a new furnace and hot water tank (all owned, 2024) which means less worry and more time to enjoy your new home. Outside, the backyard is designed for making memories, featuring a large deck, pergola, planter boxes, potting shed, and a gas line for summer BBQs. Love to explore? Youre just minutes from Bernie Morelli Rec Centre, Hamilton Stadium (perfect for tailgate parties), Gage Park, Playhouse Cinema, and some of Hamiltons best local spots like MaiPai, Vintage Coffee Roasters, and Pinch Bakery and Plant Shop. This home also has a full unfinished basement with built-in shelves for ample storage. Dont miss this rare chance to own a cozy, character-filled home in a vibrant, family-friendly neighborhood all at an affordable price! (id:59911)
Royal LePage State Realty
693 Hawley Street
Peterborough South, Ontario
Charming 2+2 Bedroom, 3 Bathroom Detached Home with In-Law Suite with Separate Entrance | Corner Lot | Prime Peterborough Location. Welcome to this beautifully maintained 2+2 bedroom, 3 bathroom detached home located on a premium corner lot in one of Peterborough's most peaceful and family-friendly neighborhood's. Across from a beautifully maintained park and steps from green space and walking trails, this property offers both privacy and convenience. The bright and inviting main floor features a functional layout with two generous bedrooms on the upper level, a spacious living and dining area, a large great room, and a well-appointed kitchen with ample cabinet space. Enjoy two full bathrooms on the main and upper levels, including an ensuite off the primary bedroom. Downstairs, you'll find a fully finished basement with a separate entrance, perfect for extended family or rental income. The basement includes 2 additional bedrooms, one 3 piece bathroom, and a second kitchen with an open living/dining space, as well as Laundry and storage. Outside, the large corner lot provides beautifully maintained green space, mature trees, and tons of natural light. A quiet street and proximity to schools, transit, shopping, and highway access make this the perfect place to call home. (id:59911)
Royal Heritage Realty Ltd.
956 Bianca Court
Kitchener, Ontario
Welcome to this spacious and beautifully maintained detached home, offering incredible value and room for your entire family! Featuring 4 generously sized bedrooms, 4 bathrooms, and a1.5-car garage with parking for 3 more vehicles on the driveway. The oversized primary suite is a true retreat with a large walk-in closet and luxurious 4-piece ensuite, including a relaxing Jacuzzi tub. Enjoy a bright, open-concept layout on the main floor with a showcase kitchen, breakfast area, and a combined dining/living space perfect for entertaining. A separate family room with a cozy fireplace adds warmth and comfort. Step outside to a large walkout deck with an uncovered gazebo perfect for summer gatherings and family time. The finished walkout basement features a spacious rec room, 2-piece bath (with rough-in for a full 3-piece), laundry area, and plenty of storage. Bonus: Second dwelling basement permit already in hand saving you time, hassle, and thousands in future legal suite conversion costs. Located in a peaceful, family-friendly neighborhood close to schools, parks, plazas, and transit this is the home youve been waiting for! A must-see for families & investors alike (id:59911)
Royal LePage Flower City Realty
25 Munro Circle
Brant, Ontario
Welcome to 25 Munro Circle, Brantford, a stunning 2-storey built home crafted in 2019, offering modern elegance and functional living in one of Brantfords most sought-after communities. This spacious residence features 4 generously sized bedrooms and 2.5 baths, with 9 ceilings on the main floor that create a bright, open-concept atmosphere throughout. Enjoy a formal dining room ideal for entertaining, and a beautifully designed eat-in kitchen that flows into a cozy living room with a fireplace, perfect for relaxed evenings with family and friends. The upper level boasts a private primary retreat complete with an ensuite bath and convenient access to the laundry room. A full, unfinished basement offers endless possibilities for customization, from a home gym to additional living space. Located in a family-friendly neighbourhood close to parks, schools, and shopping, 25 Munro Circle is the perfect blend of comfort, style, and future potential. (id:59911)
Royal LePage Flower City Realty
1601 Claude Brown Road
Minden Hills, Ontario
Create lasting family memories on beautiful Bob Lake in the heart of the Haliburton Highlands! This well-loved, Viceroy-style 3-bedroom cottage is fully winterized and features an open-concept layout ideal for gatherings, plus a bright sunroom with breathtaking lake views. Cozy up by the woodstove after a day outdoors, or enjoy meals on the expansive deck overlooking the sparkling water. The property offers elevated, panoramic views with a thoughtfully designed stair system leading to a clean, deep shoreline and two docks ideal for swimming, lounging, or launching your kayaks, paddle boat, and canoe (all included!). Located on a year-round municipal road, this well-maintained retreat is set up for four-season enjoyment. A place to relax, explore, and build cherished cottage traditions for years to come. (id:59911)
Chestnut Park Real Estate Limited
Chestnut Park Real Estate
26 Campbell Crescent
Prince Edward County, Ontario
Freehold - NO MONTHLY FEES. Bright & Sunny End Unit Townhome in Talbot on the Trail, one of Picton's newest developments, located steps from Main St. This bright & sunny 2-story town home is the Buttercup model and the top two floors span 1200 sq ft. Open concept main floor- great for entertaining. Upgraded quartz countertops in kitchen, brand new S/S Dishwasher and Microwave. 9-foot ceilings on the Main Floor. Tasteful selections & upgrades. The basement is roughed in for another bathroom. Estimated Rent $2,500/mth for investors. Prince Edward County has become a highly sought-after destination because of its wineries, beaches, including Sandbanks Provincial Park, award-winning culinary chefs in great restaurants, and a relaxing lifestyle. It is a haven for creative types from all over, making for an appealing mix of country charm and urban sensibilities. Steps to Millennium Trail with miles of trails is just steps away. Live where you love to visit! **EXTRAS** Washer & Dryer on 2nd floor for convenience. Brand new appliances. Only two hours from Toronto and 3 hours to Ottawa. Walk to restaurants, shopping and amenities. (id:59911)
Royal LePage Signature Realty
Royal LePage Proalliance Realty
17182 Highway 118
Highlands East, Ontario
Your private retreat awaits, spacious stylish, and just minutes from the town of Haliburton. Tucked away on a large beautifully treed lot, this stunning home, offers the perfect blend of peace, privacy and convenience. With scenic trails winding through the backyard there are many deer, wild turkeys and the occasional view of hummingbirds! It's a nature lovers paradise! Step inside to experience the spacious layout that remains wonderfully cozy thanks to the woodstove and fireplace. Decorative ceilings, rich hardwood floors throughout. The main floor with open concept, living room, dining room are a great space for entertaining. The master bedroom with ensuite and two other bedrooms and another full bath complete the main level. The finished basement with walk up would be perfect as a future in-law set up. Outdoors enjoy a large yard perfect for social gatherings and a fire pit perfect for sipping wine and gazing at the stars on those warm summer nights. The detached shop would be perfect for those with hobbies, such as quadding, snowmobiling, hobby cars etc. All of this and just minutes from so many pristine Lakes. RSA (id:59911)
RE/MAX Escarpment Realty Inc.
6 Golden Meadows Drive
Otonabee-South Monaghan, Ontario
Must-See Opportunity! This Fully Brick, Well-Constructed Home Is Just Under Two Years New And Offers Approximately 3,200 Square Feet Of Living Space. Located On A 0.25-Acre Lot With 95 Feet Of Frontage, The Property Features A Spacious Walk-Out Basement And A Massive 3-Car Garage Perfect For Vehicles Or Even A Boat. This Stunning Property Offers The Ideal Blend Of Convenience And Lifestyle, With Private Boat Launch Access, Scenic Walking Trails, And A Prime Location Just Minutes From Downtown Peterborough. Enjoy Water Access To The Scenic Otonabee River, Which Connects To Rice Lake And The Trent-Severn Waterway Ideal For Boating and Fishing. The Home Is Filled With Natural Light, Thanks To Numerous Large Windows, And Includes Modern Upgrades Such As A Gas Fireplace, Central A/C, Custom Blinds, BBQ Hookup, Kitchen Granite Counter-Top, 5PC Bath In Primary Bedroom, Upper Level Laundry And A Garage Door Opener. Located Just 10 Minutes From School,Hospital,Major Amenities, Including Universities, Colleges, And All Big Box Stores. Live In Your Own Home And Embrace The Waterfront Lifestyle! (id:59911)
Homelife/future Realty Inc.
165 Leinster Avenue N
Hamilton, Ontario
This charming detached home is located right in the heart of a vibrant and evolving neighbourhood. Whether you're a first-time buyer, growing family, or savvy investor, this one checks all the boxes! Inside, you are welcomed by large living and dining rooms with gorgeous restored pocket doors perfect space for entertaining or enjoy cozy nights in. The chef-style kitchen is built to impress, with an island and a walk-out to a raised deck overlooking your private and fully fenced backyard ideal for quiet evenings or summer barbecues with family and friends. Upstairs offers 3 spacious bedrooms and a full 4 piece bath, while the finished basement adds incredible bonus space: a 4th bedroom, 4-piece bathroom with laundry area, walk-out entrance, and flexible room for a home office, gym, or playroom whatever your lifestyle needs. Insulation was added in the attic for extra comfort and efficiency. Lead line was also replaced in 2020. A detached garage with hydro makes the perfect workshop or storage space. Plus, there's ample parking, a rare find in this location! Depending on what time of day, you can enjoy the sun on your front porch or the back deck! Roof at the front of the home was replaced in 2015 and the back of the home was done in 2023. Furnace and AC (2019). Just steps to Tim Hortons Field, Gage Park, Bernie Morelli Centre, trendy Ottawa Street shops, cafés, restaurants, schools, and transit. Easy access to highways. This neighbourhood is buzzing with energy and growth, and this home puts you right in the centre of it all. This is more than a house it's an opportunity to live in a thriving community with everything at your fingertips. (id:59911)
Real Broker Ontario Ltd.
257 Elgin Street S
West Grey, Ontario
Located in the heart of Durham, this charming 4-bedroom, 2-bathroom home offers an ideal opportunity for first-time buyers or those looking to downsize without compromise. Step inside to find a spacious main floor featuring a convenient master bedroom with direct access to the backyard, main floor laundry, and newer windows throughout (excluding the basement) for added efficiency and comfort. The kitchen offers a functional layout with plenty of counter space and cabinetry perfect for daily meal prep or hosting family dinners. Its location at the center of the home makes it easy to stay connected with guests in the adjacent living and dining areas, and there's lots of natural light to brighten up the space. Enjoy the benefit of being just one block from the local elementary school perfect for young families. The location is ideal, within walking distance of Tim Hortons, grocery shopping, scenic waterfalls and beautiful hiking trails. Commuting to the city is a breeze, and you'll appreciate the proximity to the public school, which is less than a km away. Don't miss this opportunity to own a home that offers a blend of comfort, convenience, and classic appeal. The buyers can have a fast 30-day closing if they wish. (id:59911)
RE/MAX In The Hills Inc.
914 - 830 Lawrence Avenue W
Toronto, Ontario
*** Location Location Location *** With Luxury 3 Bedroom Condo with 2 Full bathrooms With Walkout To Own Private Terrace And Own Garden More Than 600 Sq Feet Outside Space On 9th Floor,One Of Only 5 Condos In The Building, Grow Your Vegetable, Flowers Etc, Feels Like A Townhouse With Backyard. Close To Lawrence West Subway, Yorkdale Mall, Open Concept Kitchen With Upgrades Back Splash, Indoor Pool, Gym, Lots Of Amenities, Lots Of Visitor Parking, 24 Hours Concierge,Must See Unit. (id:59911)
Royal LePage Vision Realty
1807 - 4 Kings Cross Road
Brampton, Ontario
Welcome to this well-maintained, spacious 2-bedroom condo for Lease located in one of the most desirable and well-managed buildings in the Bramalea City Centre area. This bright and inviting unit offers comfort, convenience, and a prime location perfect for professionals, couples, or small families. Visitor Parking, Rent Includes - Water, Heat, Hydro, 1 Parking. Tenant Must Have Content And Liability Insurance. (id:59911)
RE/MAX Gold Realty Inc.
3 - 2071 Ghent Avenue
Burlington, Ontario
Welcome to this rental at 3-2071 Ghent Ave in the heart of Downtown Burlington! This 3-bed, 3-bath townhome boasts 2,110 sq ft of sophisticated living. Enter through a spacious foyer leading to a lower level, ideal for your home office. Enjoy the luxury of an extra-wide garage with inside access. Upgraded light fixtures & dimmers create ambiance throughout. Entertain effortlessly in the open-concept kitchen, living & dining area with an extended kitchen space including stainless steel appliances including a gas stove, quartz counters, and a kitchen island with pendant lighting perfect for hanging out while entertaining. For outdoor space, patio doors lead to access to the backyard and double doors from living space lead to a private balcony. Additional upgrades include subway tile backsplash, a stylish brass kitchen faucet, built-ins, pot lights & wide plank hardwood floors throughout upper levels. On the 3rd floor two full bedrooms, a 4-piece bath and a laundry room offer comfort & convenience. The primary retreat features a walk-in closet, zebra blinds, & a stylish barn door leading to an ensuite oasis with a walk-in glass shower & double vanity. Relax and enjoy your early morning coffee on the bedroom balcony. Within walking distance to schools, parks, the lake & downtown shops, restaurants, & the Go train. This property offers the perfect blend of luxury & convenience for the discerning buyer! Option to rent with furniture. (id:59911)
Royal LePage Burloak Real Estate Services
310 - 250 Sunny Meadow Boulevard
Brampton, Ontario
Stylish & Spacious 2-Bedroom Stacked Condo Townhouse End Unit in Brampton! This ground-level gem is ideal for first-time buyers, savvy investors, or anyone looking to downsize. Featuring an open-concept living and dining area, two generously sized bedrooms, and the added convenience of a parking spot right at your doorstep. Low maintenance fees add to the appeal! Prime location walking distance to grocery stores, banks, library, restaurants, public transit, and more. Close to Brampton Civic Hospital and just 10 minutes to Hwy 410. This home offers the perfect blend of comfort, style, and convenience. Don't miss out on this fantastic opportunity! (id:59911)
Century 21 Green Realty Inc.



