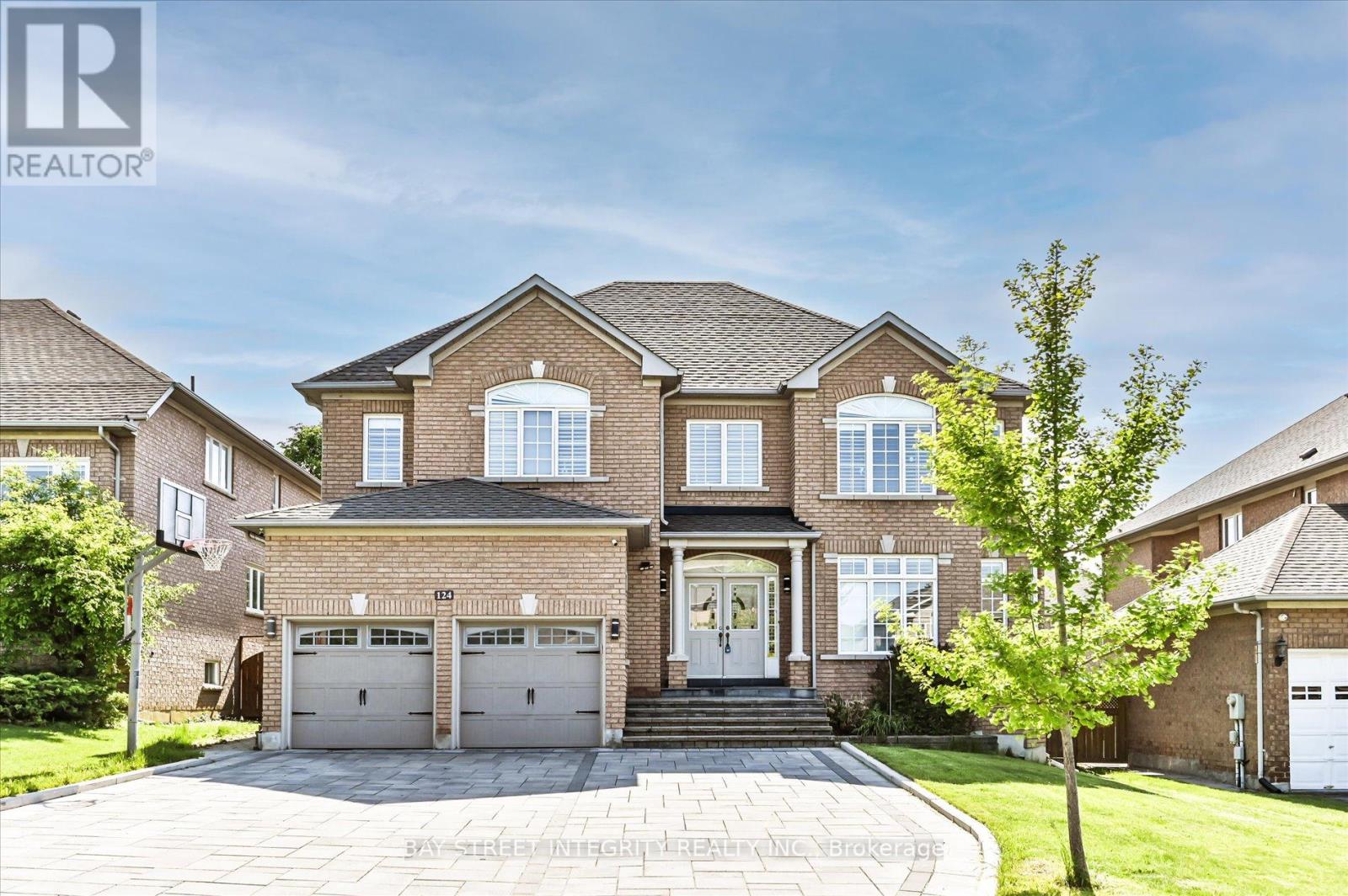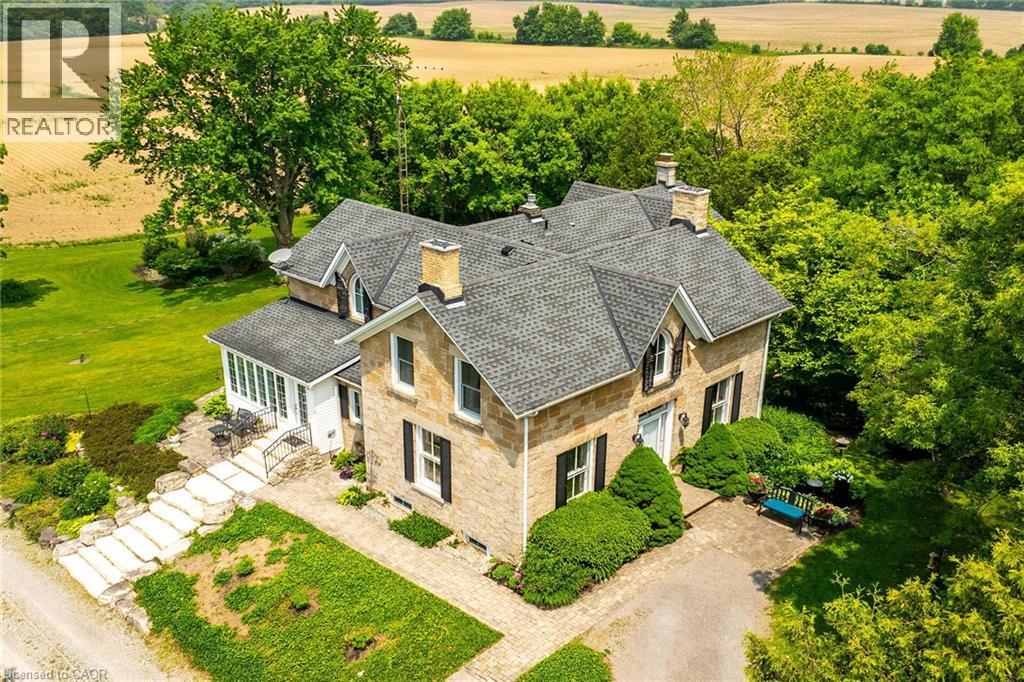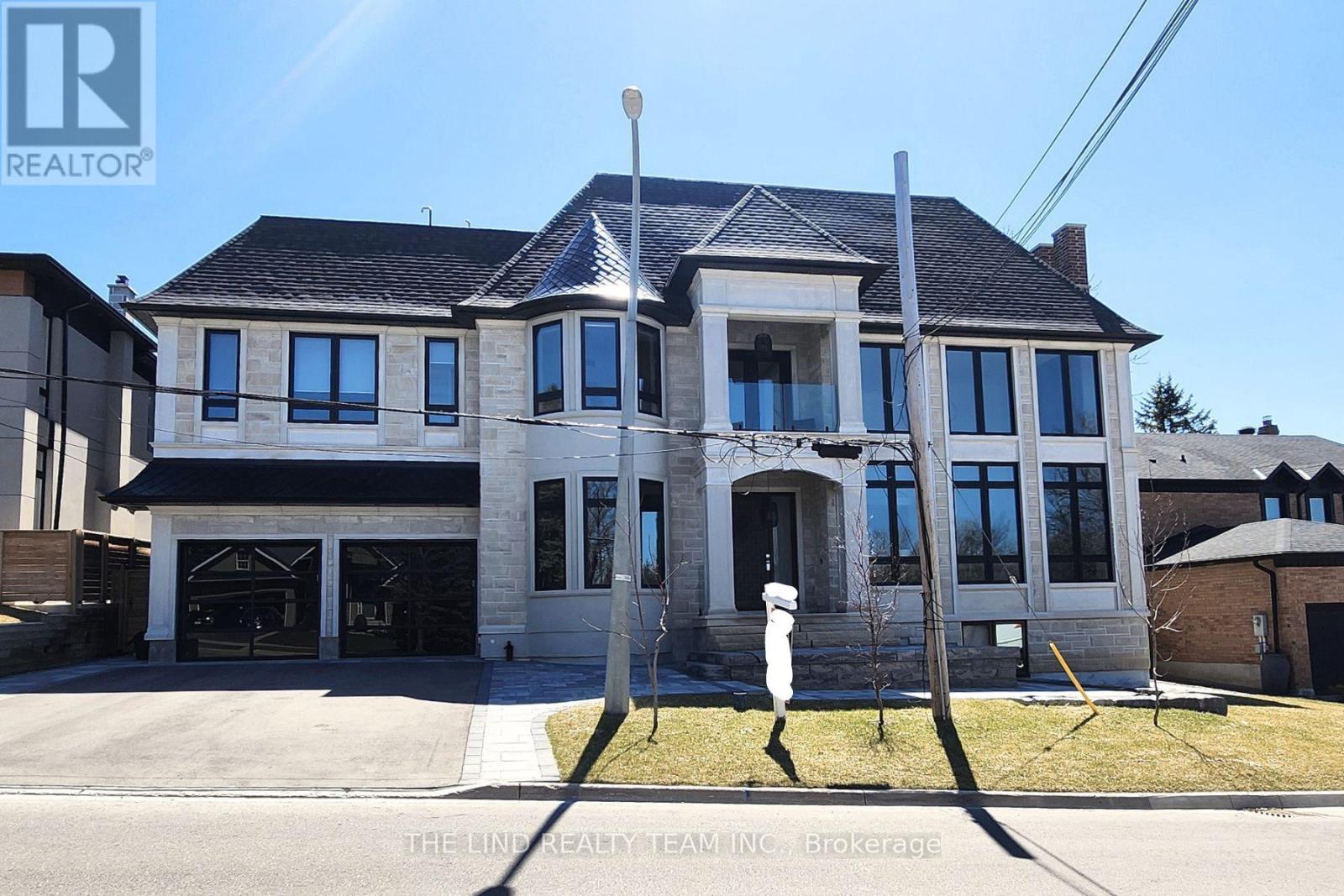3608 - 12 Gandhi Lane
Markham, Ontario
Welcome to this beautifully upgraded one-bedroom + den suite in the prestigious Pavilia Towers. Featuring a bright open-concept layout, and 10-foot ceilings with crown molding! This unit features engineered vinyl flooring, providing a clean, modern look with unobstructed sunset views. Includes an oversized locker and parking spot right by the entrance! Enjoy a modern kitchen with quartz countertops and premium appliances, a spacious living area with large windows and unobstructed views, and a versatile den ideal for a home office or guest room. Thoughtfully designed for both style and functionality. Conveniently located steps from YRT transit and near the GO station, with easy access to Highways 404 and 407, this home is perfect for commuters. All this in a vibrant neighbourhood close to shopping, dining, and top-tier building amenities. (id:59911)
Search Realty
1203 - 10 David Eyer Road E
Richmond Hill, Ontario
New Corner Townhome unit in High-demand Richmond Hill area. Spectacular and Modern 3 Bed Condo Townhouse at Elgin Mills. 1664 Sq Ft of Living Space + 2 balconies + huge outdoor Terrace space to be enjoyed! Clean and tasteful modern finishes throughout. Main Level Modern Kitchen, Central island, Open-Concept Great Room w/ Powder room. Upper with Three Bedrooms, Two Full Bathrooms! Vinyl plank floors throughout. Smooth Ceiling throughout. 1 Locker, High Speed Internet is Included in Rent for 1st year! No Snow-shovelling or Lawn-mowing job! Ideal Fit for busy young couples. Amazing location with access to top ranked schools, nature trails, Golf Courses and Shopping all with easy access to hwy 404. (id:59911)
RE/MAX Crossroads Realty Inc.
124 Spring Blossom Crescent
Markham, Ontario
Welcome To 124 Spring Blossom Cres, A Stunning Detached Home Nestled In The Prestigious Cachet Neighborhood. Over 6000 Sq.Ft Of Luxurious Living Space, Where Elegance Meets Comfort In Every Detail. Premium 59 X 125 Lot! $$$ Spent On Upgrade: Interlock Driveway, Renovated Basement, Kitchen, Fresh Paint, Pot Lights. Double Door Entry, 9 Ft Ceiling, Functional Layout! Step Inside To A Bright And Expansive Living Room Bathed In Natural Light, Featuring Grand Bay Windows That Create A Warm And Inviting Ambiance. The Gourmet Kitchen Is A Chefs Paradise, Boasting Sleek Granite Countertops, A Center Island, And A Breakfast Area With A Walkout To The Beautifully Landscaped Backyard. The Heart Of This Home Is The Grand Family Room, Where A Breathtaking 18 Ft Cathedral Ceiling And A Cozy Fireplace Combine To Create An Impressive Yet Intimate Space For Family Gatherings. Discover 4 Generously-Sized Bedrooms On The 2nd Floor, Each With Large Windows Offering Plenty Of Natural Light. The Lavish Primary Suite Is A True Retreat, Featuring A Spacious Walk-In Closet With Built-In Organizers And A 5pc Spa-Inspired Ensuite Complete With A Soaking Tub, Double Vanity, And Glass-Enclosed Shower. The Second Bedroom Enjoys Its Own Private 4pc Ensuite, While The Third And Fourth Bedrooms Share A 5pc Bathroom. The Finished Basement Extends Your Living Space Even Further, Complete With A Modern Second Kitchen, A Massive Recreation Room With A 3pc Ensuite. Two Additional Bedrooms, Each With Their Own Private 3pc Ensuite Baths, Provide Great Opportunities! Prime Location, Top Ranked School District (Pierre Tredeau HS, St. Augustine Catholic HS & Unionville HS), Close To Hwy 404, Go Station, Markville Mall, Grocery Stores, Parks, Pond, And More. (id:59911)
Bay Street Integrity Realty Inc.
4 Belair Place
New Tecumseth, Ontario
Here is the popular Renoir model (without a loft), on a highly valued court location with parking for 3 cars. The many features included in this home; a spacious eat-in kitchen, vaulted ceiling in the living/dining room with bay window, gas fireplace, walkout to the rear deck (maintenance free composite deck boards). The main floor primary bedroom has a large walk-in closet and 3pc ensuite bath. Don't miss the raised feature area as a possible hobby or reading nook. The finished basement enjoys a large family room (with wet bar and built in cabinets), a second gas fireplace, guest bedroom, 4pc bath, office/den and plenty of storage space plus a cold room under the front porch. Upgrades included; rich dark hardwood flooring, California shutters, shingles and gas furnace in 2020, central vac, water softener and garage door opener in 2022, hand rail at the front steps. (id:59911)
Sutton Group Incentive Realty Inc.
240 Conklin Crescent
Aurora, Ontario
Nestled within an exclusive Aurora enclave, this four-bedroom, four-bath residence pairs refined interiors with an enviable outdoor setting that backs directly onto protected greenspace and nearby trail networks. Inside, rich hardwood and gleaming tile floors flow past modern accent walls and elegant wainscotting to a bright, contemporary kitchen where an oversized island with a secondary sink, a built-in coffee nook, and a walk-in pantry invite effortless everyday living. Upstairs, the primary suite is a true sanctuary with dual walk-in closets and a spa-inspired five-piece ensuite featuring a soaking tub, water closet with glass shower, and double-sink vanity. Two generous bedrooms share a five-piece Jack-and-Jill bath, while the fourth enjoys its own walk-in closet and private three-piece ensuite - ideal for guests. Mere steps away, explore lush parkland, playgrounds, and a splash pad, or head minutes away to the Stronach Aurora Recreation Complex for indoor activities. Convenient Highway 404 access makes commuting or out-of-town travel a breeze. Sophisticated, move-in ready, and perfectly situated for an active lifestyle, 240 Conklin Crescent elevates executive living in Aurora. (id:59911)
Royal LePage Rcr Realty
99 Sawmill Road
Ancaster, Ontario
Introducing a stunning 87-acre estate graced by a classic century stone residence. This elegant property features a spacious eat-in kitchen with a charming brick fireplace and a formal dining room, ideal for entertaining. Enter the gracious family room with a wood-burning fireplace, which opens onto a spacious deck showcasing serene countryside vistas framed by mature trees. A thoughtfully designed addition offers a separate master suite retreat, ensuring privacy and comfort. There are approximately 20 Acres of bush and 50 acres of workable land, which are presently leased to a reputable local farmer, providing income potential. The estate also boasts a well-appointed barn with three stalls, a drive shed with generous storage for implements, and two run-ins. Explore the serene walking trails and stream that meander through the property, offering peaceful strolls surrounded by natural beauty. These pathways wind beneath a canopy of mature trees and through sun-dappled clearings, inviting you to relax and enjoy the tranquil setting. Ideally situated within a convenient 10-minute drive to essential amenities, this property seamlessly blends rural tranquility with accessibility. (id:59911)
Royal LePage State Realty
99 Sawmill Road
Ancaster, Ontario
Introducing a stunning 87-acre estate graced by a classic century stone residence. This elegant property features a spacious eat-in kitchen with charming brick fireplace and a formal dining room, ideal for entertaining. Enter the gracious family room with a wood-burning fireplace, which opens onto a spacious deck showcasing serene countryside vistas framed by mature trees. A thoughtfully designed addition offers a separate master suite retreat, ensuring privacy and comfort. There are approximately 20 Acres of bush and 50 acres of workable land, which are presently leased to a reputable local farmer, providing income potential. The estate also boasts a well-appointed barn with three stalls, a drive shed with generous storage for implements, and two run-ins. Explore the serene walking trails and stream that meander through the property, offering peaceful strolls surrounded by natural beauty. These pathways wind beneath a canopy of mature trees and through sun-dappled clearings, inviting you to relax and enjoy the tranquil setting. Ideally situated within a convenient 10-minute drive to essential amenities, this property seamlessly blends rural tranquility with accessibility. (id:59911)
Royal LePage State Realty
57 Appleyard Avenue
Vaughan, Ontario
**** OPEN HOUSE SUN JULY 6th 12:30PM-4PM*** Welcome To This Exquisite Home Where Timeless Elegance Meets Modern Luxury In One Of The Area's Most Prestigious Enclaves Of Kleinburg. Boasting Approximately 4,473 Sq Ft Of Refined Living Space, This Stately Home Offers An Unparalleled Lifestyle With 5 Spacious Bedrooms, 6 Opulent Bathrooms, A 3-Car Garage And A Walk-Up Bsmt. As You Walk In, Step Into A Grand Open-To-Above 16' Foyer That Sets The Tone For The Entire Home, Where Soaring 10Ft To 20' Ceilings On The Main Level Create A Sense Of Grandeur Throughout. The Family Room Is Equally Impressive, With An Open-To-Above Cathedral Ceiling W/Potlights, an Electrical Fireplace And Design That Floods The Space With Natural Light And Architectural Style. At The Heart Of The Home Lies A Chef-Inspired Kitchen Outfitted With High-End Appliances, Sub-Zero Fridge, Wolf Gas Stove, Stunning Quartz Countertops And Backsplash, A Walk-In Pantry, And A Custom Servery Perfectly Tailored For Effortless Entertaining And Everyday Indulgence. The Main Floor Also Features A Serene Primary Bedroom With A Luxurious 5 PC Ensuite With Heated Flooring, And A Walk-In Closet, Ideal For Multigenerational Living, Alongside A Beautifully Appointed Guest Suite Or Office With Its Own 4PC Ensuite and Walk-In. Upstairs, Every Bedroom Offers Its Own Private Ensuite And Walk-In Closets Delivering Ultimate Comfort And Privacy For Family And Guests Alike. The Unfinished Walk-Up Basement With Its Impressive 10Ft Ceilings Presents Endless Potential To Create The Ultimate Recreation Retreat, Wellness Space, Or Home Theatre. This Is More Than A Home, It's A Statement Of Refined Living For Those Who Expect Nothing Less Than Extraordinary. Come See For Yourself! Book Your Viewing Now! (id:59911)
RE/MAX Premier Inc.
11 Algonquin Court
Hamilton, Ontario
Spacious and versatile 4-level backsplit in Hamilton’s desirable Lisgar neighbourhood! This well-maintained 3-bedroom, 2-bath home offers plenty of room for the growing family, featuring generous living and dining areas, a large family room, and two separate lower-level rec rooms. Side entrance provides excellent potential for an in-law suite or multi-generational living. Updates include a renovated kitchen (2019), roof (2019), windows (2018), and furnace and A/C (2020). Great curb appeal, a private backyard, and a convenient location close to schools, parks, shopping, and highway access. A solid opportunity in a family-friendly area — don’t miss it! (id:59911)
Right At Home Realty
44 Head Street
Oakville, Ontario
Welcome to 44 Head St - an exceptional home in the heart of Oakville- steps from Kerr Village & downtown. Enjoy walkable access to local shops, dining & the lakefront-the perfect blend of convenience & tranquility. Offering almost 2200 sq ft plus fully finished basement ( 1015 sq ft), this remarkable residence offers timeless charm & modern functionality. Set behind pretty gardens, the Dark Slate wood siding & crisp white trim frame an inviting front porch-perfect for morning coffee or evening wine. Inside, 9' ceilings, hardwood floors, crown moulding & high baseboards create a refined, elevated feel. The entertainer’s kitchen showcases granite countertops, a large island, professional-grade appliances & generous storage, seamlessly flowing into the bright, open-concept living & dining areas. A cozy gas fireplace with custom millwork adds warmth, while French doors lead to the beautifully landscaped rear garden-perfect for relaxing or hosting outdoors. A versatile room on the main floor can serve as your personal office or den; it could also be transformed into a separate dining room if desired. Upstairs are 3 spacious bedrooms, each with ensuites with heated floors & walk-in closets . The lower level (9’ ceilings) includes a spacious family room plus 4th bedroom, 3pc bath & large laundry room. Storage is no issue in this home with the many custom built-in closets & cabinets. A detached garage with EV charger features a rare basement for even more storage! Plus there is parking for 6 cars on the extra long driveway. A fully fenced private rear yard, & unbeatable walkability to parks, shops, cafés & the waterfront make this turnkey property a rare offering. Meticulously maintained by the current owners, recent updates include powder room renovation (2024), driveway resurfaced (2024), exterior newly stained (2024) & insulation upgraded to R60 (2025). Ideal for empty nesters, downsizers & families. Don’t miss this opportunity to experience Oakville’s historic charm. (id:59911)
RE/MAX Aboutowne Realty Corp.
211 Kennedy Street W
Aurora, Ontario
5143 SF plus Fin bsmt w/inviting inground pool. Stone & Brick 'Masterpiece'! Shows to perfection - just move in and enjoy! Soaring 11 ft to 22 ft ceilings. Plank hwd on all 3 levels! 'Open concept' floor plan! Palatial windows! 10 ft openings! Glass railings! Wall of windows in solarium! 2 storey great room! Granite custom accent wall inset! Main floor den w/glass entry and custom built-ins! Massive kitchen - dining - family room - open area w/pot lights! 'Gourmet' Chef's kitchen with 4 person breakfast bar - quality stainless steel appliances built in stainless steel appliances - quartz waterfall counters - custom extended cabinetry - large servery! Sundrenched solarium with skylight! Entertaining sized dining open to spacious family room with inset granite accent wall and walkout to terrace and pool! sumptuous primary bedroom with enticing ensuite with walkout to terrace and huge organized walkin! Big secondary bedrooms each with organized walk-ins and 3pc ensuites! Upper sitting area overlooks great room! Professionally finished walkup lower level. Rec room with wet bar 'open' to games room, gym and nanny/granny or teens 5th bedroom with ensuite - walkin- and separate entrance. Inviting southern exposure. Professionally landscaped rear yard with 2pc bath and lounging area, covered terrace and inviting inground salt water pool! (id:59911)
The Lind Realty Team Inc.
31 Wood Crescent
Essa, Ontario
Stunning family home situated on a premium-sized corner lot. This beautifully upgraded property offers an open-concept living space filled with natural light, featuring 9-ft ceilings and hardwood floors throughout. The chef's kitchen is a true showstopper, complete with ample countertops, a pot filler faucet, and a walkout to the patio - perfect for entertaining. Upstairs, you'll find 4 spacious bedrooms, with 2 ensuite bathrooms and a 3rd for conveince for family or guests. The primary suite boasts a spa-like ensuite with a massive double shower and his/her sinks. A convenient upper-level laundry room adds to the home's thoughtful design. The unspoiled basement, with large windows, offers endless possibilities for an in-law suite or additional living space. Ideally located just minutes from Base Borden, Alliston, and Barrie, this home is ready to welcome your family! All measurements, taxes, maintenance fees and lot sizes to be verified by the Buyer. The Seller makes no representation or warranty regarding any information which may have been input the data entry form. The Seller will not be responsible for any error in measurement, description or cost to maintain the property. Buyer agrees to conduct his own investigations and satisfy himself as to any easements/right of way which may affect the property. Property is being sold "as is" and Seller makes no warranties of representations in this regard. Seller has no knowledge of UFFI Warranty. ** This is a linked property.** (id:59911)
Keller Williams Experience Realty











