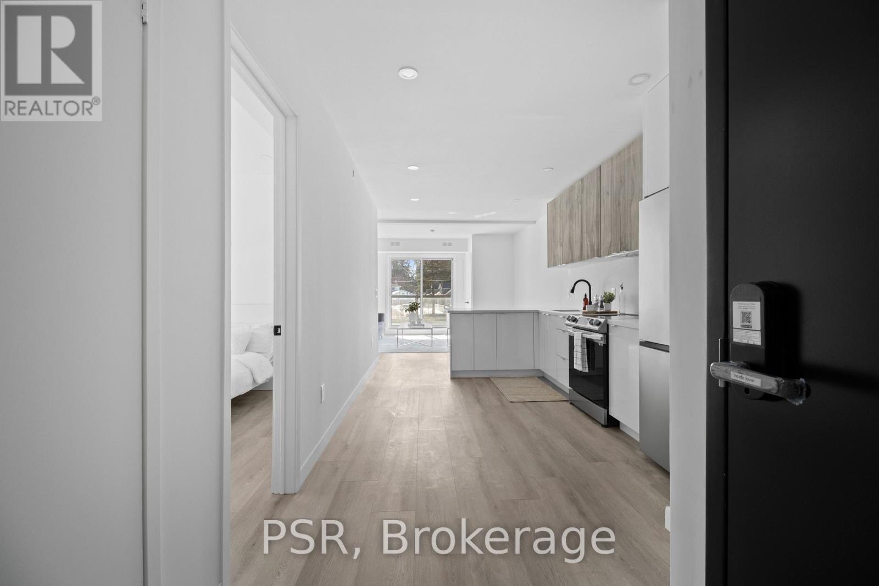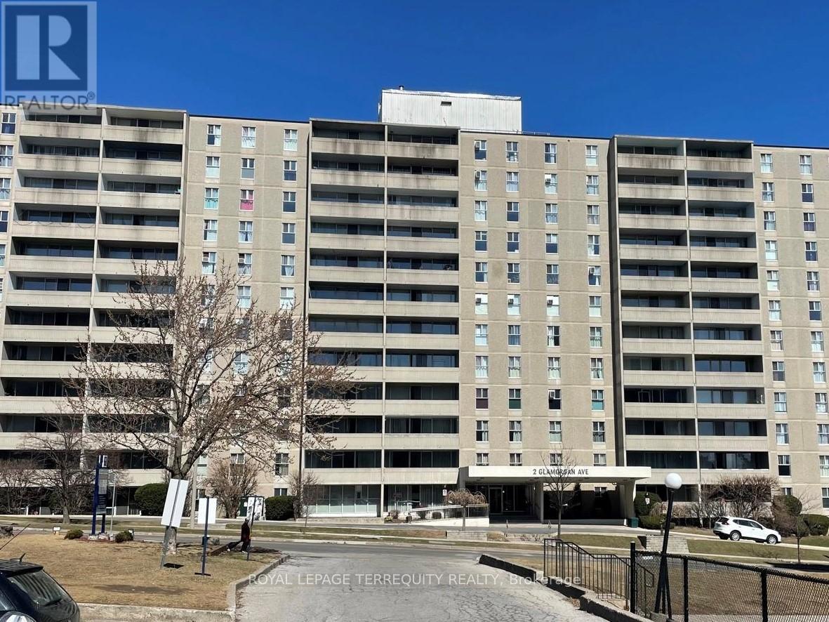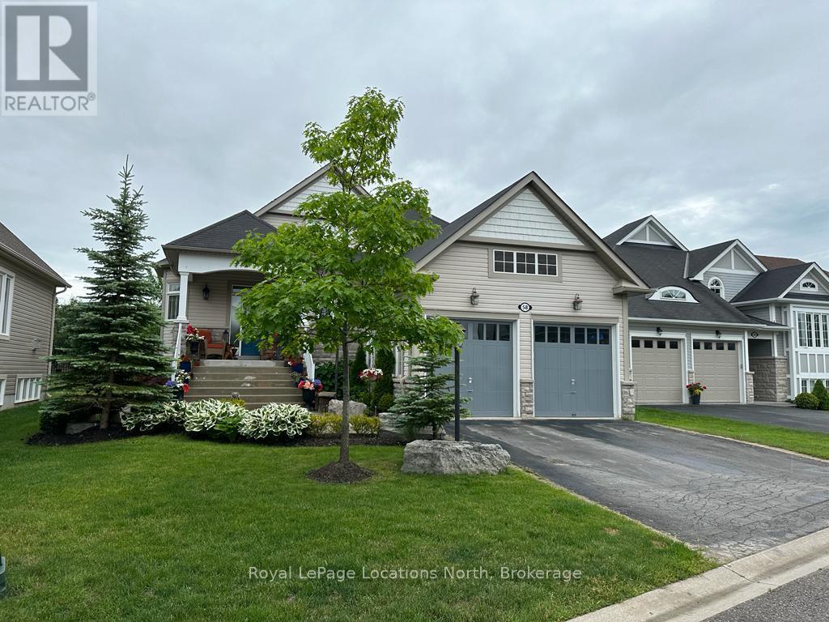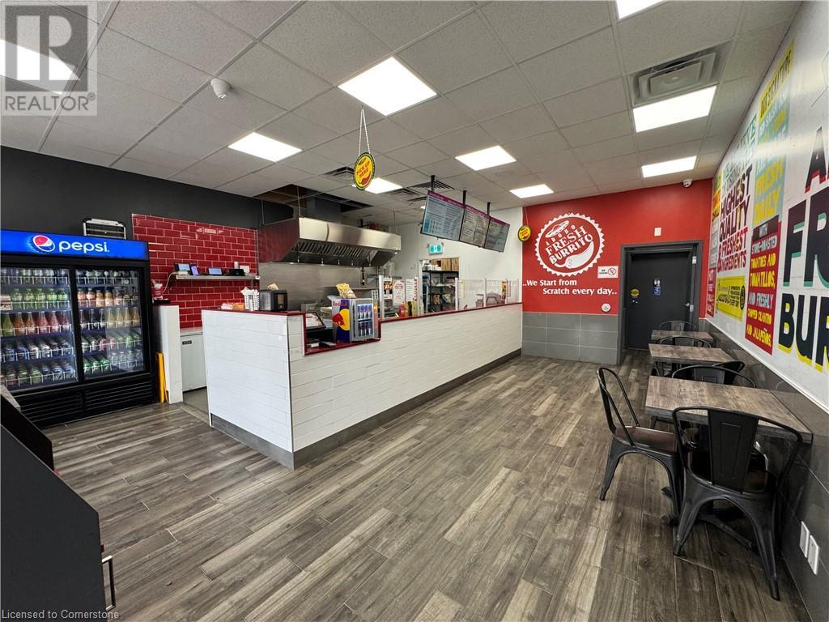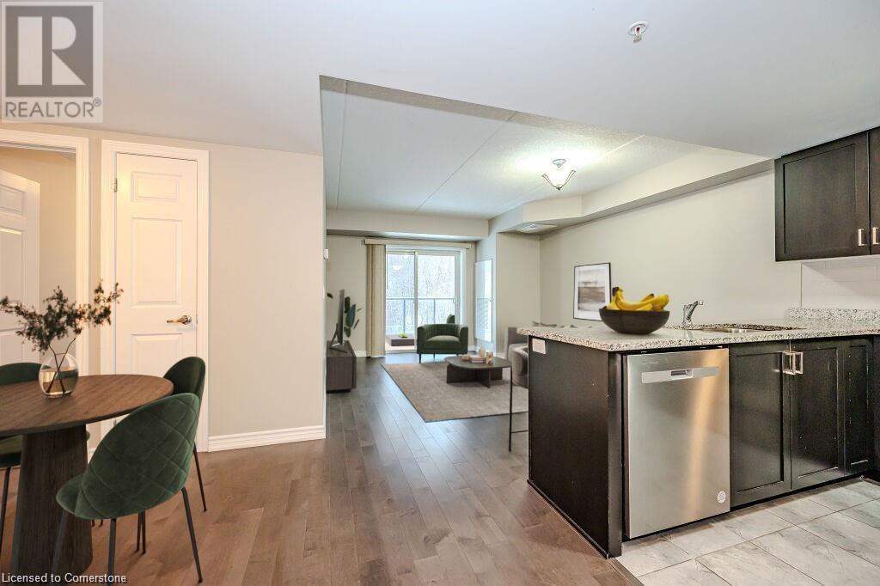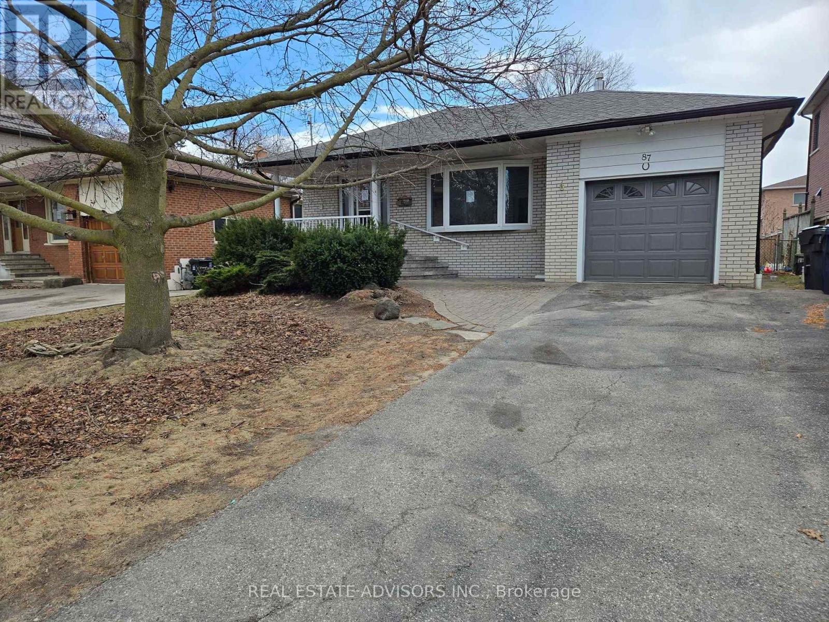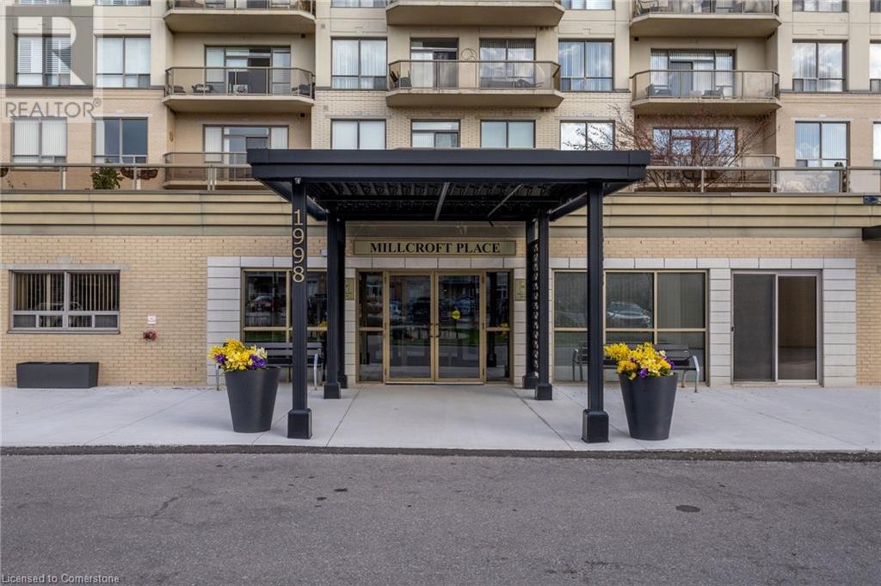204 - 61 Orchard Park Drive
Toronto, Ontario
Step into exceptional craftsmanship and modern elegance with this brand-new, move-in ready masterpiece. Built with top-of-the-line materials and meticulous attention to detail, this stunning home offers a spacious, never-lived-in design that exudes both sophistication and comfortperfect for end users and investors alike. The open-concept layout is designed to impress, featuring soaring ceilings, expansive windows that flood the space with natural light, and premium flooring throughout. The state-of-the-art designer kitchen is a chefs dream, boasting sleek cabinetry, lavish countertops, and top-tier appliances a perfect blend of style and functionality. Every corner of this home showcases impeccable workmanship and high-end finishes, ensuring luxury without compromise. Forget renovationsjust move in and experience effortless living. Unbeatable Location & Investment Potential Nestled in West Hill, this home is steps from TTC, GO Train, and the highly anticipated LRT, with seamless access to the 401, DVP, and downtown Toronto. Enjoy the convenience of being minutes from top-rated schools, premier shopping, lush parks, and a thriving dining scene. With booming development, increasing property values, and high rental demand, this is more than just a home its a strategic investment in prime real estate. Opportunities like this don't last- schedule your private showing today! (id:59911)
Psr
Upper Unit - 1152 Cedar Street
Oshawa, Ontario
Welcome to The Upper Unit of 1152 Cedar St, Bright Bungalow in Friendly Neighbourhood of Lakeview, Oshawa. Newly Renovated Three Bedroom Upper Unit For Lease. Comes with Private Entrance, Ensuite Laundry, Brand New Washer & Dryer. Moving In Now. Close to Highway, School, Public Transit, Restaurants and Shops. 60% Utilities. Offers Recent Credit Report, Letter of Employment, Copies of Two Pay Stabs*For Additional Property Details Click The Brochure Icon Below* (id:59911)
Ici Source Real Asset Services Inc.
125 Agnes Street
Oshawa, Ontario
Rare Opportunity! Bright And Spacious Legal Duplex W/ Market Rate Reliable Tenants, Positive Cashflow, Very Desirable And Convenient Location. Easy Access To Hwy401. Near High Ranking Schools, Walking Distance To Shopping Mall, Grocery, Starbucks, Panera Bread, Restaurants, Costco & Parks. 4 Bed Upper Unit, 1 Rm Can Be Used As Liv Rm. 1 Bed Main Unit W/ Liv And Sunroom, Unfinished Basement W/ Separate Ent. Great Investment! Don't Miss Out! (id:59911)
Bay Street Group Inc.
1005 - 2 Glamorgan Avenue
Toronto, Ontario
Fully updated prime south facing sunny high floor large unit with underground parking. This unit offers natural light through large floor to ceiling windows to benefit from warm sunny days in winter months. Remodeled kitchen with new cabinets and quartz countertops and backsplashes with all new plumbing including Moen faucet. new Elfs (2) & new paint and flooring of the kitchen with a breakfast area that includes S/S Stove & Fridge. Bathroom includes state of the art top quality vanity mirror and bathtub with all new flooring and new plumbing with copper pipes and moen faucets and porcelain. high end light fixtures through the entire unit. all new mirror closets with new storage racks & shelves. Newly painted walls and new doors/ Paint including ceilings and balcony. This building comes with high reputation of cleanliness and good maintenance. tenant pays separate hydro bill as per usage. Amenities include gym, library, party room & laundry room on the main floor. lots of visitor parking & remote entry through buzzer system. Underground garage entry through remote garage door opener. close to TTC . 401. This unit is a perfect rental space for you. (id:59911)
Royal LePage Terrequity Realty
58 Waterview Road
Wasaga Beach, Ontario
Enjoy the perfect blend of privacy and convenience in this beautifully appointed 5-bedroom, 4-bathroom bungaloft, nestled in the sought-after Blue Water Community on the Shores of Georgian Bay. This detached home offers maintenance-free living with lawn care and snow removal included. Featuring a Chef-Inspired Kitchen, vaulted ceilings, and a sun-filled open-concept design, it features a main floor primary suite with a 5PC ensuite and walk-out to a backyard with sundeck and hot tub. Relax in the waterfront clubhouse with pool, gym, and party room, or explore nearby beaches, ski resorts and golf courses. With a finished basement, 2-car garage and plenty of room, this home is your four-season escape just minutes from Wasaga Beach and Blue Mountain. Utilities extra. A+ tenant! (id:59911)
Royal LePage Locations North
1030 Adelaide St N Unit# 3
London, Ontario
Seize the chance to own a thriving Mexican franchise strategically located in a bustling plaza renowned for its exceptional foot traffic. This well-established business boasts a successful operational history under the current owner.The franchise is fully equipped with a modern kitchen, including all kitchen appliances and utensils. Come with seating capacity of 16 people (id:59911)
Exp Realty
50 Bryan Court Unit# Ll03
Kitchener, Ontario
Welcome to The Oaks, a beautiful and luxurious 793 sqft, 2-bedroom plus den, 1.5 bath condo suite that offers a perfect blend of comfort and convenience. Featuring high-end finishes, including granite countertops and stainless steel appliances, this condo is designed for modern living. The oversized balcony offers beautiful private forest views, providing a peaceful retreat right at your doorstep. Located on the lower level, this suite benefits from natural cooling and heating efficiency, keeping utility costs lower while still enjoying plenty of sunlight and stunning views. This suite location includes the added convenience of a storage locker and direct access to the parking lot via the side door, making coming and going effortless. The Oaks is a quality, 56-unit, 4-level midrise building nestled on a quiet court in the sought-after Lackner Woods neighbourhood. The location is ideal, with public transit, grocery stores, a community pool, Heritage Greens Lawn Bowling, and Stanley Park Mall all within walking distance. Commuting is easy with quick access to Highway 7 to Guelph, the Fairway Road Extension to Cambridge, and the Conestoga Parkway. This charming condo is a true gem, offering a fantastic living experience in a peaceful yet accessible location. This layout and location are perfect for both investment or personal opportunity. (id:59911)
RE/MAX Twin City Realty Inc.
87 Euclid Avenue
Toronto, Ontario
This exceptional property in the highly desirable Highland Creek enclave offers a rare opportunity on a large 49.38 x 206 ft lotideal for a family or investor to build their dream home, renovate the existing residence, or create a basement suite with its own separate entrance. Enjoy warm summer days by the sparkling inground pool, all set among prestigious multi-million dollar homes. In addition, the City of Torontos Committee of Adjustment has approved the severance of the lot to create two residential parcels, each eligible for a detached homepending final conditions. With easy access to Hwy 401, public transit, and top institutions like U of T Scarborough and Centennial College, this prime property blends luxury, location, and future development potential. Dont miss your chance to own this standout opportunity. (id:59911)
Real Estate Advisors Inc.
1998 Ironstone Drive Unit# 301
Burlington, Ontario
Welcome to Millcroft Place! This bright, south / lake facing condo is immaculately maintained offering a spacious 1 bedroom + spacious den, 2 bathroom floor plan with over 1,100 sq.ft. of open concept living space. The main living/dining room showcases hardwood flooring, crown molding, an electric fireplace, electric blinds and is open to the updated kitchen with quartz counter tops, modern backsplash, stainless steel appliances and sliding glass doors to the balcony with panoramic views of the lake. The generous Primary bedroom has a walk-in closet and 3 pc. ensuite washroom. A bedroom sized den, second bathroom, in-suite laundry, and multiple storage closets complete this beautifully appointed unit. 1 underground parking space (A74) with an upgraded EV charger. Pets are welcome (restrictions apply). A live-in superintendent, exercise room, party room with a kitchen, pool table, & TV & workshop round out the features of this desired building. Close to shops, restaurants & amenities with easy access to highways. Don’t miss your chance to own in this extraordinary building. (id:59911)
Sutton Group - Summit Realty Inc.
129 Fingland Crescent
Waterdown, Ontario
Impeccably maintained and updated four bedroom Aspen Ridge The Hopkins model offers over 2,700 square feet and 100k+ in upgrades! Fabulous street in family-friendly Waterdown, just a short walk to schools and YMCA. Welcoming first impression with beautiful landscaping, stone front steps and pathway to the backyard. Carpet-free home with upgraded tiles and red oak engineered hardwood throughout. Thoughtfully designed kitchen offers high-end stainless steel appliances, center island, sparkling light fixtures, under-cabinet lighting, granite countertops, timeless herringbone backsplash, extended kitchen pantry, pot drawers and soft-close cabinetry. Spacious great room with tray ceiling and gas fireplace and oversized dining room offer lots of room for entertaining. Notice the mudroom and inside entry to double garage. Hardwood and wrought iron staircase to upper level. Enormous primary bedroom with oversized walk-in closet and built-in organizer. Tranquil ensuite with enlarged frameless glass shower, soaker tub and double sinks. There are three more bedrooms on the upper level (one bedroom with private ensuite), main bathroom and laundry room. Notice the fourth bedroom has been opened up to create a loft space and features a closet plus a walk out to an enclosed balcony. Unfinished basement (with 3 piece rough-in) offers approximately 1,200 square feet of bonus space to make your own. Fully fenced backyard with professionally installed stone patio. Don't overlook the HunterDouglas Silhouettes window coverings, California shutters, 8 exterior patio doors with retractable screen door and built-in Paradigm in-ceiling speakers in kitchen and dining room!! You don't want to miss out on this home! (id:59911)
RE/MAX Escarpment Realty Inc.
120 Johnston Avenue
Toronto, Ontario
Discover A Delightful North York Residence That Combines Comfort and Potential. It Features 3+1 Bedrooms and 2 Bathrooms with a Separate Side Entrance. Perfectly Located in One of The Most Sought-After Neighborhoods in North York, This Property Offers an Exciting Opportunity for Buyers, Builders and/or Investors. Just A Short Walk to Sheppard-Yonge Station, Residents Enjoy Seamless Access to Public Transit and The Convenience of City Living. The Vibrant Community Features the Beloved Mel Lastman Square, Where Families Gather Year-Round for Seasonal Activities and Community Events. Everyday Conveniences Are Within Easy Reach. An Ideal Setting for Families, Professionals, and Anyone Seeking a Comfortable Balance Between Convenience and An Urban Setting. With Your Vision, This Property Holds Tremendous Potential. Whether Planning a Modern Renovation or Considering a Complete Rebuild, The Established Neighborhood and Prime Location Provide an Excellent Foundation for Your Future Home, Making This Property A Compelling Opportunity For Buyers. **Sellers are Willing to Negotiate a VTB Mortgage** (id:59911)
Ipro Realty Ltd.
4807 - 8 Cumberland Street
Toronto, Ontario
Amazing Opportunity At 8 Cumberland in Yorkville. This New Building is situated in The Heart Of Toronto's Most Sought After Location - Cumberland And Yonge With A Perfect Walk And Transit Score. Steps From Toronto's Exclusive Shops And Culinary Delights. Floor to Ceiling windows and Generous Balcony. Just Moments From The Don Valley Parkway, The Gardiner Expressway And The 401. Building Amenities Include: Fitness Center, Party Rm, Outdoor garden + More! Practical Open-Concept Unit Feature 2 Bed, 2 Bath W/ Balcony. N/E Exposure. Parking Included! This is a no miss chance. (id:59911)
RE/MAX Gold Realty Inc.
