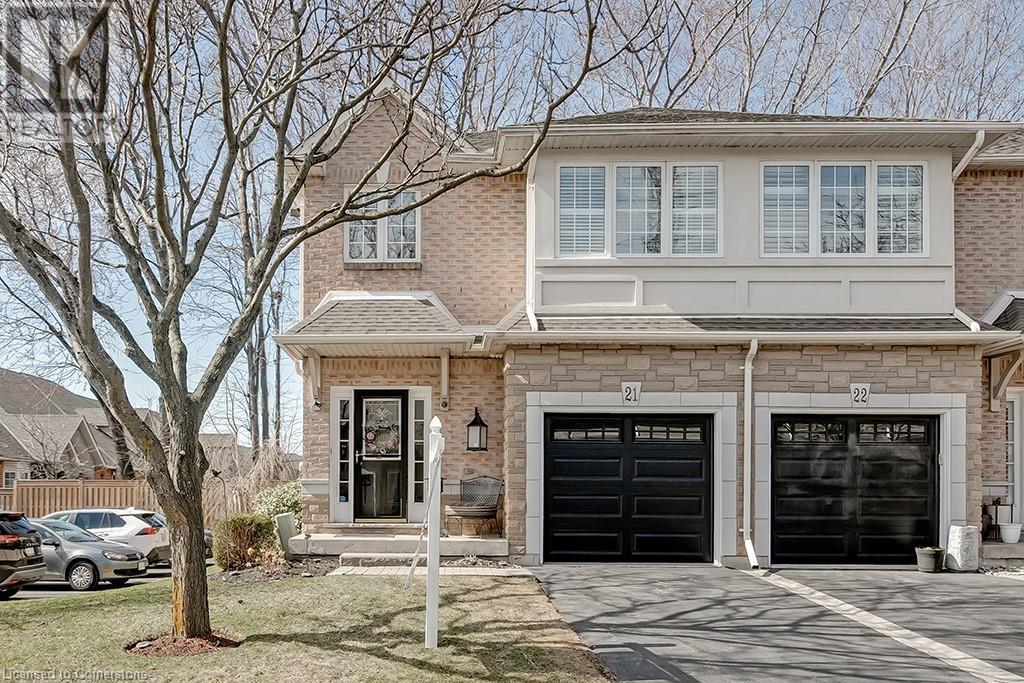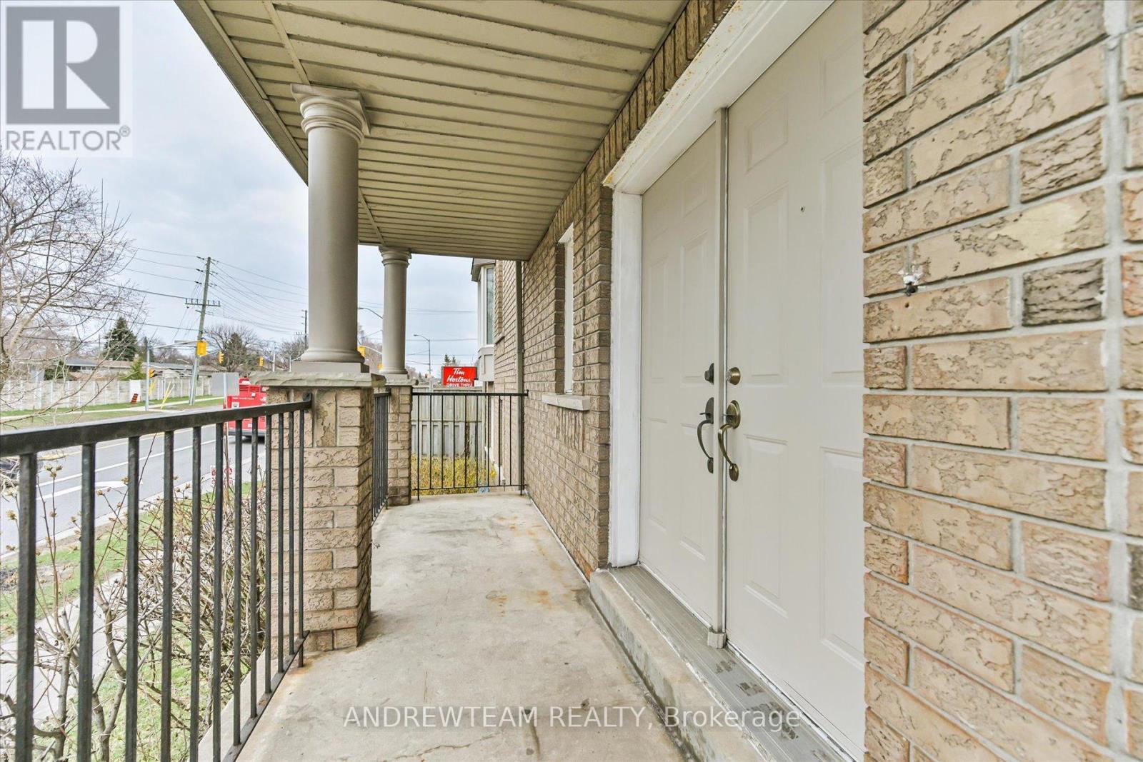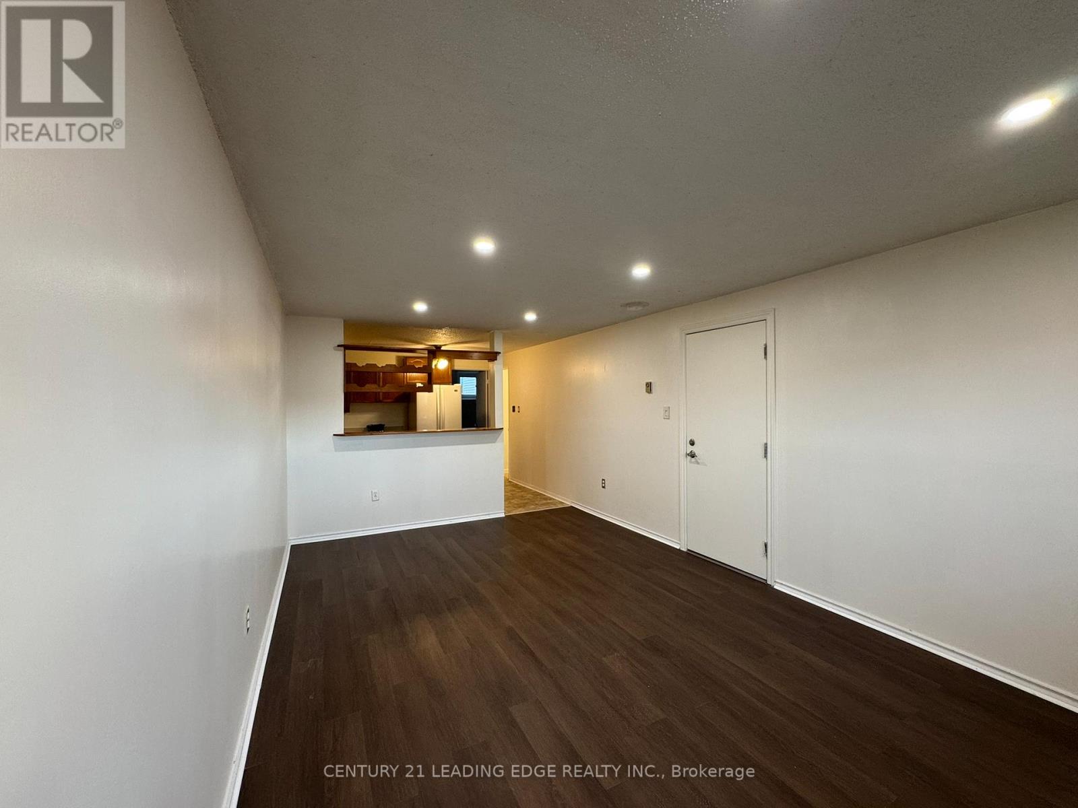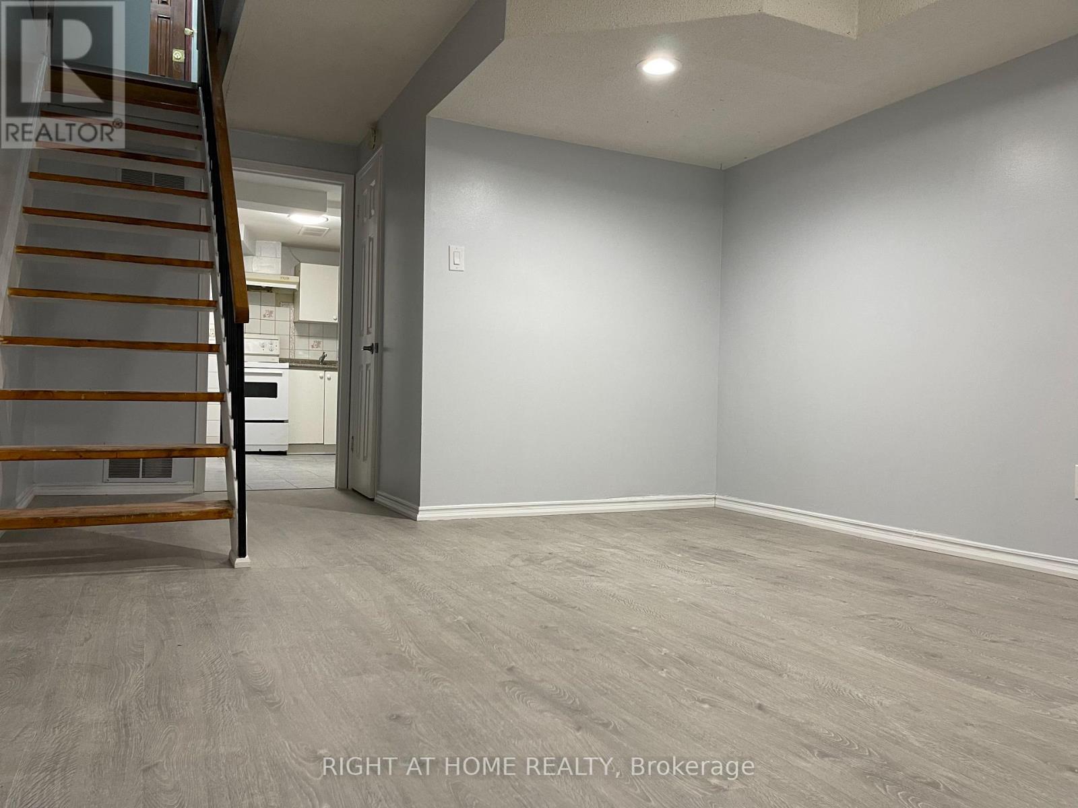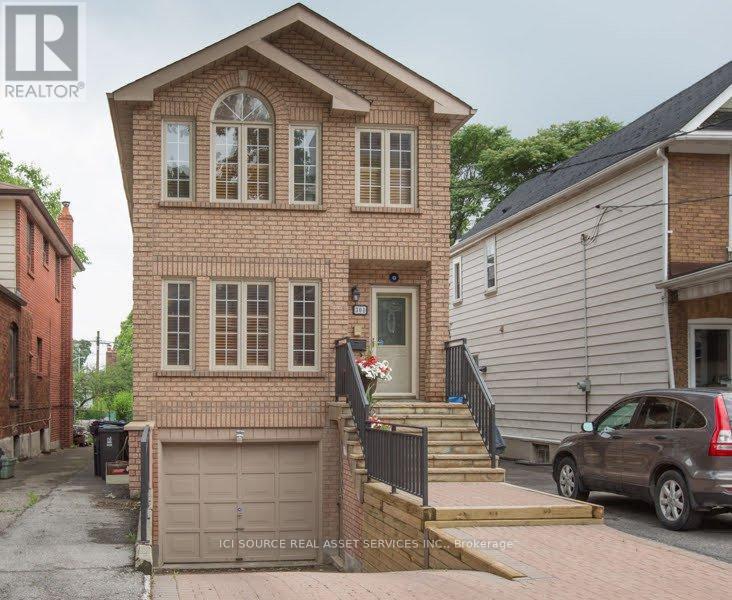601 - 665 Kingston Road
Toronto, Ontario
This Beautifully Laid-Out Two-Bedroom, Two-Bath Condo Offers A Rare Opportunity To Live The Beach Lifestyle Without Compromise. Featuring 840sf Inside & An Expansive 400sf South-Facing Open Terrace, Its A Home That Truly Brings The Outdoors In. The Open-Concept Layout Is Bright & Functional, With Floor-To-Ceiling Windows That Fill The Space With Natural Light & Offer Unobstructed Views South To Lake Ontario. The Modern Kitchen, Spacious Living Area, & Primary Suite With Ensuite, All Contribute To A Comfortable & Stylish Urban Retreat. One Of The Standout Features Of This Condo Is The Outdoor Space. Whether You're Sipping Coffee As The Sun Rises Over The Lake Or Entertaining Friends Under The Evening Sky, The Large Open Terrace Becomes An Extension Of Your Living Area, Perfect For Anyone Who Values Light, Air, & Room To Breathe. Just Downstairs, The Big Carrot Organic Market Makes It Easy To Keep A Healthy, Organic Lifestyle. Beyond The Building, You're Steps To Queen Street East Boutiques, Cafés, & Restaurants, & Only Minutes From The Lakefront, The Boardwalk, & The Peaceful Trails Of Glen Stewart Ravine. Walk For All Your Errands, With A Walk Score Of 92! Transit Is Seamless, With The Streetcar At Your Door, & A Short 15 Minute Walk To Main Street Subway Station, Making It Easy To Get Downtown Or Out Of Town. This Home Offers More Than Just A Great Layout & Beautiful Views; Its A Lifestyle Upgrade In One Of Toronto's Most Beloved Neighbourhoods. Discover What It Means To Live By The Lake, Without Leaving The City Behind! (id:59911)
RE/MAX Hallmark York Group Realty Ltd.
1286 Cedar Street
Oshawa, Ontario
Over 1500 Sq Ft of Living Space in This Newly Renovated (Spent $$$$$) Detached Home With Separate Entrance To A Finished Basement With 2 Bedrooms And 2 Bathrooms In A Quiet Neighbourhood. A Good Investment Property and Also Ideal For Your Family Or Live With In-Laws. You Want Functional Spaces? We Created Them For You! You Want Things Mostly New? We Did The Work For You! Updated Plumbing and Electrical Works (200 amp), Waterproofed Foundation, Front Deck and Backyard Stairs Done In The Last 2-3 Years. Laminate and Tile Flooring, Freshly Painted Throughout And Professionally Cleaned! This Gem Is In Move In Conditions! Just Bring Your Personal Belongings And Come Enjoy This Great Home! A Total of 5 Bedrooms and 3 Bathrooms. Main Floor Living/Dining Room and Family Room With Pot Lights. New Kitchen (2025) Featuring Lots of Cabinet Space With Soft Closing (No Banging Sounds! LOL), Quartz Countertops, Undermount Double Sinks, Pull-out Faucet. Brand New Stainless Steel Fridge And Dishwasher. Two New FULL Bathrooms (2025) Featuring Glass Shower Doors, Rain Shower Heads, New Vanity, Lights, and Faucets. New Washer and Dryer. Separate Side Entrance Leading To The Basement with A Spacious Living/Dining/Recreation Area With Pot Lights, Two Bedrooms and Two Bathrooms. Some New Windows and New Ceiling Lights in Bedrooms. Just Steps to Schools, Restaurants, Shopping and Public Transportation. Act Fast And Book A Showing Now! (id:59911)
Goldenway Real Estate Ltd.
1375 Stephenson Drive Unit# 21
Burlington, Ontario
Welcome Home to this stunning 3 bed, 2.5 bath Executive Townhome nestled in the vibrant heart of downtown. As you step through the elegant front door, you are greeted by a grand foyer w/soaring ceilings & tasteful ceramic flooring. The living room beckons with its luxury flooring, boasting a charming FP that serves as a focal point. This inviting space seamlessly transitions into a cozy dining area, with a substantial bay window that bathes the room in sunlight. Step to the open-concept kitchen featuring crisp white cabinetry & quartz counters, equipped with a suite of appliances, including a gas range. The tasteful tile backsplash & pot lights elevate the aesthetic, while the charming eat-in area, complete with garden doors to yard, invites you to enjoy morning breakfasts. The upper level offers 3 generously proportioned bedrooms, each w/soaring vaulted ceilings. The primary is a retreat featuring a spacious layout with a quaint sitting area, walk-in closet, & an en-suite 3pc bath w/stand-up shower & vanity. The additional 2 bedrooms boast ample natural light & double closets. The upper-level 3pc bath has ceramic tile, a single vanity w/granite countertop & stand-up shower enclosed by sliding glass doors. Step outside to the fully fenced backyard, an ideal setting for entertaining, where you can enjoy the tranquil scenery. Access to garage from the home leads to a single-car garage w/storage shelving & custom epoxy floors. Single car driveway available in the front, complemented by a welcoming porch with overhang. This true End Unit boasts an abundance of oversized windows, allowing for scenic views & an influx of natural light. Situated within one of the best-managed condominiums in Burlington, this property features low condo fees, ample visitor parking & is steps away from the fabulous Burlington Waterfront Trail, Mapleview Mall, restaurants, public transit. Experience a perfect blend of style & convenience in this remarkable home, where your new chapter awaits! (id:59911)
Coldwell Banker-Burnhill Realty
1 - 1075 Ellesmere Road
Toronto, Ontario
Welcome to this bright and spacious corner-lot home, filled with natural light and offering excellent potential for both family living and rental income. Perfectly suited for homeowners and investors alike. Located in a super convenient area just steps from subway Line 3 with direct access to Kennedy TTC and GO Station, plus quick access to Hwy 401. Enjoy walking distance to coffee shops, restaurants, and supermarkets. Only 10 minutes walk to Birkdale Ravine, where trails, a peaceful creek, and local wildlife provide a refreshing escape into nature. Residents benefit from amenities such as visitor parking, Attic insulation 2019, Fiberglass porch column 2021, Heat pump AC 2023, Range hood 2020, Washer 2020, Dryer 2022, $125 maintenance fee per month, Separate entrance to basement from back yard. (id:59911)
Andrewteam Realty
Lower - 29 Wellington Avenue E
Oshawa, Ontario
This bright and spacious 1-bedroom apartment is located in the heart of South Oshawa, offering a perfect blend of convenience and community. Just minutes from Lakeview Park, you'll have easy access to scenic waterfront trails, sandy beaches, picnic areas, and playgrounds. The location is ideal, with schools, grocery stores, restaurants, and parks all within walking distance, plus excellent transit options and quick access to the 401 for commuters. The apartment features a spacious layout with large windows that fill the space with natural light, making it a warm and inviting place to call home. Situated in a family-friendly neighborhood with plenty of amenities, this is a great opportunity to enjoy both city convenience and outdoor living. (id:59911)
Century 21 Leading Edge Realty Inc.
316 - 1000 The Esplanade N
Pickering, Ontario
** PRIME LOCATION STEPS TO PICKERING TOWN CENTRE** TRIDEL BUILT THE MILLENNIUM. MAINTENACE FEE INCLUDES ALL UTILITIES: ROGERS IGNITE CABLE AND HIGH SPEED INTERNET, HEAT, HYDRO, CENTRAL AIR, WATER, BUILDING INSURANCE, AND COMMON AREAS. BRIGHT & WELL- MAINTAINED. ONE BEDROOM 700 SQ SUITE WITH A GREAT LAYOUT AND A BALCONY WITH NICE VIEW. SPACIOUS PRIMARY BEDROOM WITH A WALK-IN CLOSET. ENJOY IN-SUITE LAUNDRY. UPDATED FLOORING, NO CARPETING. WELL MANAGED BUILDING WITH LOADS OF FACILITIES: 24 HOUR GATE HOUSE, OUTDOOR POOL, GAMES ROOM, CAR WASH, BIKE STORAGE, VISITOR PARKING, EXERCISE ROOM, PATIO & BBQ. STEPS TO LIBRARY AND PUBLIC TRANSIT. EASY ACCESS TO 401, PICKERING GO STATION, SHOPPING AND OTHER AMENITIES LOCATED CLOSE BY. DONT MISS IT!! (id:59911)
Royal LePage Terrequity Realty
Bsmt - 12 Quarry Court
Toronto, Ontario
Bachelor Basement Unit Located In A Quiet Neighbourhood Steps Away From The Danforth. Located Just North Of Danforth This Unit Is Minutes From Restaurants, Cafes, Pharmacies and Has Easy Access To The TTC. Utilities All Included. Walk Score: 88, Transit Score: 74, Bike Score: 80. **Utilities included** (id:59911)
Right At Home Realty
Basement - 301 Gowan Avenue
Toronto, Ontario
This charming 1 bedroom, 1 bathroom Basement Suite in East York offers bright, clean and spacious living at a convenient location. The unit boasts 9Ft ceilings, a contemporary kitchen, large fridge, lots of cabinet storage, tile flooring and wide counter space to prepare your meals. The unit also provides a huge bedroom and living room for all your personal belongings. Located in Pape Village with walking proximity to Pape Ave shops including Shopper's Drug Mart, Serano Bakery, Fresh from the Farm grocery store, banks, and shops. Convenient access to TTC bus, subway and close-by the DVP. Looking for A++ tenants with stable income and profession. Need to apply with rental application, employment letter, recent credit report, references, first/last month deposit. Sorry no pets or smoking.*For Additional Property Details Click The Brochure Icon Below* (id:59911)
Ici Source Real Asset Services Inc.
1095 Skyridge Boulevard
Pickering, Ontario
Live In a Detached Home In The New Seaton Community. This Home Features 3 Bedrooms And 3 Bathrooms. Open Concept Modern Design. Large Eat-In Kitchen With Large Island And Stainless Steel Appliances. The primary bedroom has a large walk-in closet, a 5-piece ensuite bath, a walk-in shower, double sinks, and a Soaker Tub. 2nd Floor Laundry. Hardwood Floors Throughout Main Floor. Close To All Amenities. Mins To Hwy 407, 412, 401 & Pickering Go Station. (id:59911)
Royal LePage Terrequity Realty
206 - 193 Lake Drive Way W
Ajax, Ontario
Be the first to enjoy this newly renovated, rarely offered, 3 Bed 2 Bath suite by the lake! In the beautiful complex of the East Hamptons this unit features a stunning white kitchen, brand new SS appliances, quartz countertops, luxury vinyl and tile floors throughout, partial views of the water, 2 parking spots, and ensuite laundry. Being located right next to the side door you have an easy exit to the outdoors where you will experience plenty of outdoor amenities such as a tennis/basketball court, BBQ areas, playgrounds, gazebos, and open green space. Move a little bit further outside the complex and you will be able to enjoy waterfront trails, splash pads fitness, and party room. What more could you ask for? Courtyard, Tennis/basketball court, playground, BBQ area, waterfront trails, indoor pool, whirlpool, exercise room, party room, 2 owned parking spots, owned locker, close to 401, restaurants, public transit, schools, shopping. (id:59911)
Century 21 Innovative Realty Inc.
618 Barton Street Unit# 21
Stoney Creek, Ontario
Welcome to this spacious 3 bedroom & 2.5 bathroom home, offering a great layout! A combined living & dining area creates an inviting space for entertaining, complemented by a bright eat-in kitchen perfect for casual meals. The primary bedroom features a private ensuite & walk-in closet, while the additional bedrooms are generously sized, ideal for family or guests. Convenience of inside access from the garage to a large, separate mudroom landing space — a good transition that leads to backyard and partially finished basement. The backyard is a comfortable size with room for outdoor enjoyment and more potential. Amazing location! Close to shopping, restaurants, schools, transit, QEW highway, lake etc. Wonderful opportunity to customize more & add value. Solid bones, this property is full of promises! (id:59911)
Royal LePage State Realty
3113 Blackfriar Common
Oakville, Ontario
*End Unit Townhome With Over 1500 Square Feet Of Living Space! *Main Level Features Ceramic Floors, Walk-Out To Garage & 2 Closets! *Living Room Features Large Windows & Laminate Flooring *Dining Room Features Walk-Out To The Balcony & Laminate Flooring *Large Combined Kitchen & Breakfast Features Ceramic Flooring, Granite Counters, Stainless Steel Appliances, Beautiful Cabinets & Hardware, Gorgeous Backsplash & Lots Of Cupboard Space! *Large Primary Bedroom Features Laminate Flooring, Walk-In Closet, Large Windows & A 3 Piece En Suite With A Walk-In Shower! *Laundry On The 3rd Floor! *Newer Backsplash *Newer Stove, Washer & Dryer! *Custom Blinds *Upgraded En Suite! *High End Laminate Flooring! (id:59911)
RE/MAX Aboutowne Realty Corp.


