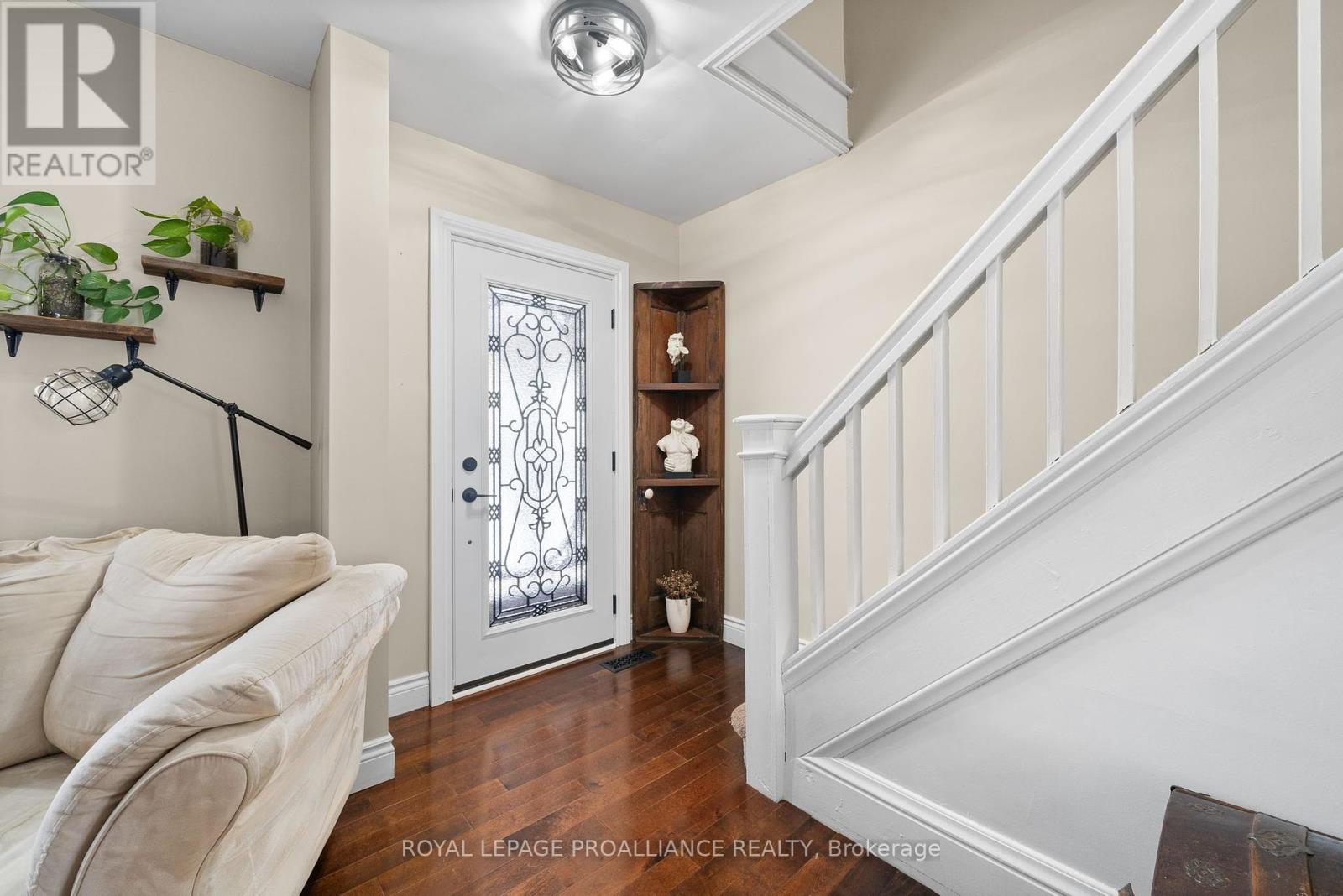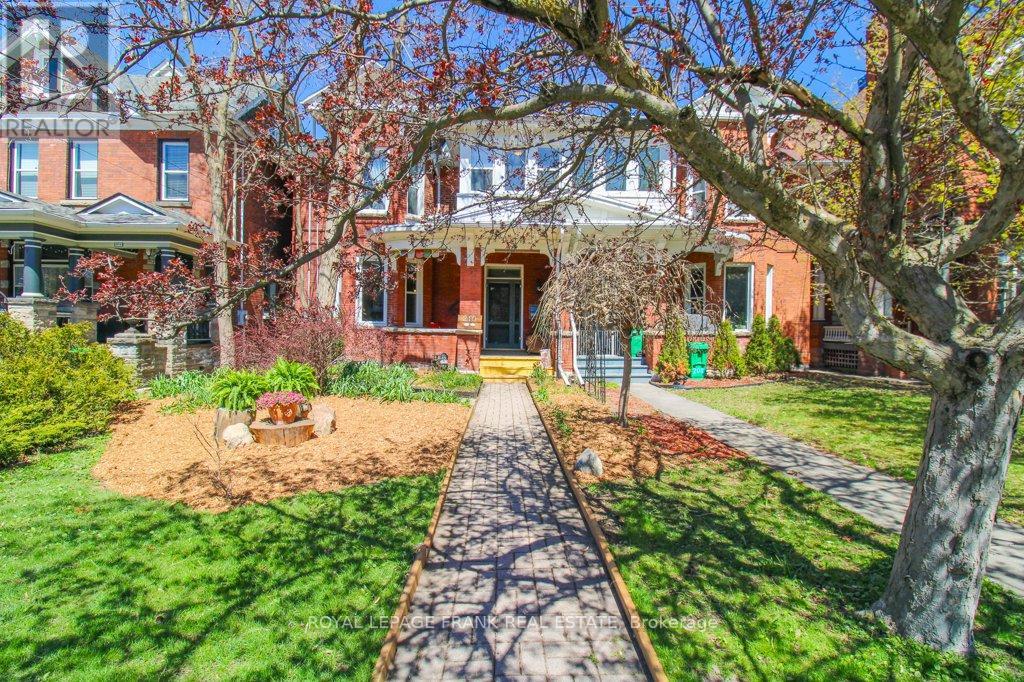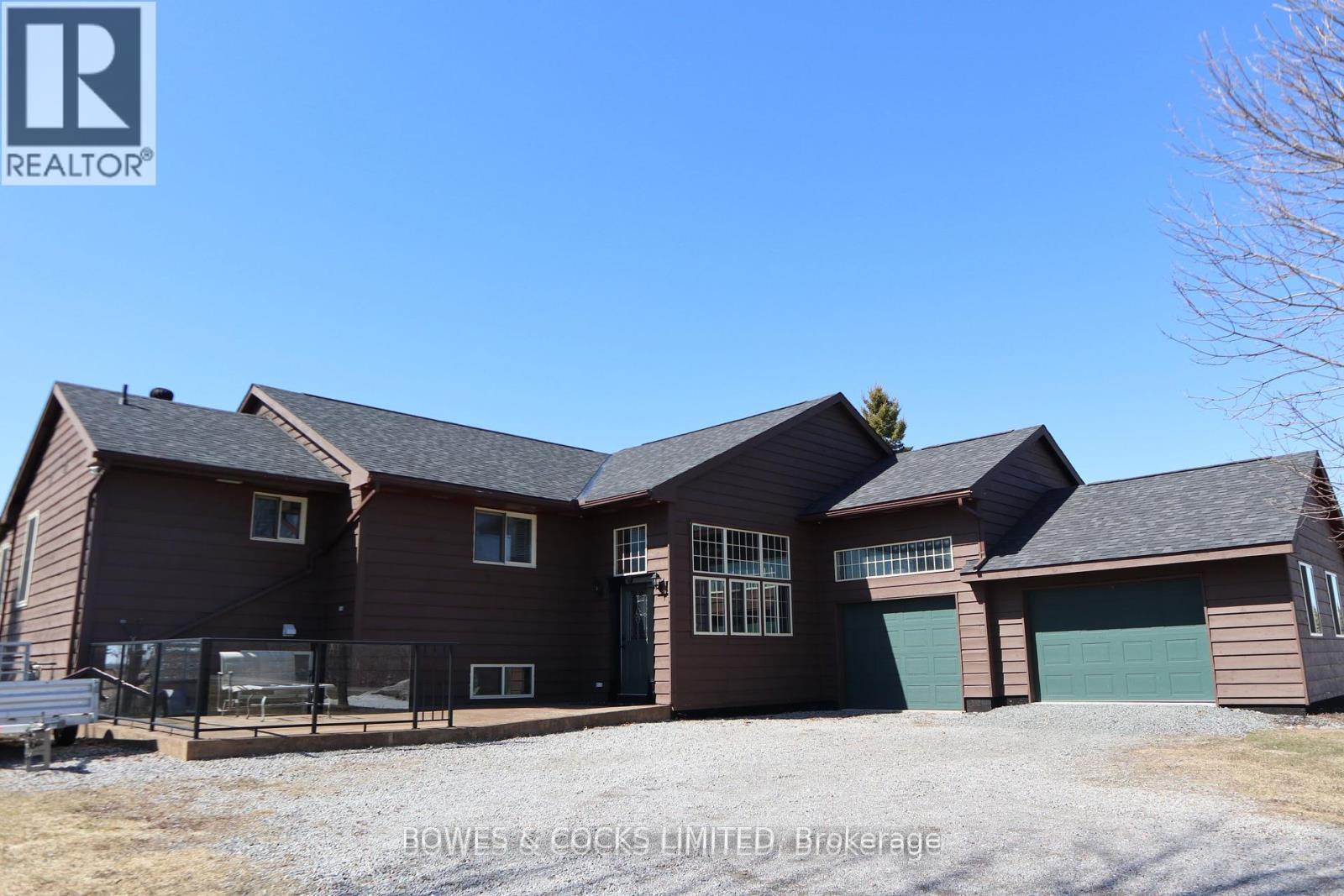94 Chatham Street
Belleville, Ontario
Welcome to this beautifully updated 2-storey home located in East Hill Belleville. Blending modern convenience with timeless charm. Featuring 3 spacious bedrooms and 1.5 bathrooms, this property is move-in ready with thoughtful upgrades throughout. Step inside to an open-concept living area with gleaming hardwood floors, custom window blinds and a built-in aquarium that adds a unique and tranquil touch. The updated kitchen boasts contemporary finishes, perfect for both everyday meals and entertaining. Open to the dining and living room with loads of natural light. The newly added front port and two-car carport enhance the home's curb appeal. Plus new exterior doors ensure energy efficiency and style. Outside, the fully fenced large backyard is a private oases. Enjoy and step right into the heated pool, completed with a walking path around it. Share dinner under the gazebo, or host summer barbecues with lots of seating areas with the convenient gas hook-up. The backyard also features a shed for extra storage and plenty of space for outdoor activities. This home combines comfort, style, and outdoor living, making it the perfect place to call your own. Don't miss out on this gem. ***EXTRAS**, metal roof 2025, front porch 2024, 2 car carport 2022, 18ft on-ground pool with gas heater 2021, furnace & a/c 2020, hot water tank 2019. (id:59911)
Royal LePage Proalliance Realty
210 Mcdonnel Street
Peterborough Central, Ontario
This is your chance to live in a beautifully maintained century home in the heart of downtown with easy access to parks, trails, restaurants, shopping and public transit. This charming property features three spacious bedrooms, upper level sunroom, two full, modern, bathrooms and updated kitchen. Expansive living and dining areas boast hardwood flooring, high ceilings and stunning millwork. Convenient main floor laundry. Character and natural light throughout the home. Need more... completely self contained one bedroom, two level apartment tucked in the back of the home. With a separate entrance, its own laundry and upper deck, enjoy the benefits of generating income while enjoying this home and all it has to offer. Private parking for four vehicles at the rear of the property. (id:59911)
Royal LePage Frank Real Estate
119 Birch Point Drive
Kawartha Lakes, Ontario
Welcome to Birch Point! This beautiful wood sided home with views of Pigeon Lake offers 4 spacious bedrooms, 2 bathrooms and a ton of updates! The updated kitchen with Quartz countertops and a bright dining room addition, features sleek appliances for all those who love to create in the kitchen. Enjoy the abundance of natural light that floods the home throughout with updated windows and doors. The cozy living area boasts a new propane fireplace, and is an ideal spot to relax. Step outside onto multiple decks from both levels including the 2nd floor bedroom and the dining room, where you can take in fantastic views of the forest as well as the lake, or take a soak in the relaxing hot tub! The beautiful steel shake roof offers lasting durability and worry free maintenance for years to come. On the lower level you will find additional living space with a finished basement with walkout and a bedroom, perfect for guests or additional family members. This property also offers the convenience of municipal water services, and being minutes from Ennismore and Bridgenorth for community services, amenities and recreational activities. With easy access to the public boat launch, lake days can be a breeze! This home truly combines modern conveniences with a peaceful setting, making it a must see! (id:59911)
Century 21 United Realty Inc.
3 Thornlea Road
Cramahe, Ontario
Welcome to this stunning, move-in ready home in the highly sought-after Village of Colborne! This spacious 3+2 Bungalow, 2 bathroom home offers an abundance of natural light, high-end finishes, hickory flooring and a well-designed open concept floor plan perfect for both everyday living and entertaining. The open concept kitchen features modern cabinetry, well maintained stainless and modern appliances. Enjoy peace of mind with updated copper wiring, recently replaced roof, and most windows replaced ensuring long-term durability. The large beautifully landscaped fenced yard is ideal for relaxing or hosting outdoor gatherings. Tons of storage throughout and shelving within the garage. Sellers will consider a vendor take back. Located within historic Colborne and minutes to Lake Ontario. Take a drive out to conservation areas and lakes. Conveniently located just off the 401! Don't miss this rare opportunity to own and enjoy this beautiful home in an area that has few available homes. Schedule your private showing today! (id:59911)
Our Neighbourhood Realty Inc.
33 Lake Street
Prince Edward County, Ontario
Welcome to 33 Lake Street- A charming red brick bungalow located in picturesque Picton, offering the perfect blend of character, comfort, and convenience. This delightful 3-bedroom, 2-bathroom home boasts undeniable curb appeal with its classic brick exterior, landscaping, and inviting covered front porch. Step inside to discover a warm and welcoming interior full of natural light and a great floor plan that allows for flow and comfortable living on the main floor. The spacious living area provides a cozy yet open atmosphere ideal for family living or entertaining, while the beautifully updated kitchen is a true standout featuring modern cabinetry, updated appliances, ample counter space, and a layout designed for both everyday functionality and enjoyment. All three bedrooms are generously sized, each with thoughtful layouts and ample closet space, while the two full bathrooms are located on each level for ease of living. A partially finished basement adds 2 bedrooms and a den to the floor plan and has more room if you need; it's perfect for overnight guests or hobby space. This home offers comfort and convenience for a growing family with plenty of storage and space, and its even a perfect option for downsizers in Picton. Hardwood flooring flows throughout much of the main level, adding warmth and elegance to the already inviting spaces.Outside, the attached garage offers secure parking and additional storage, while the backyard presents a private retreat with space for gardening, outdoor dining, or simply relaxing in the fresh County air. Located just a short stroll to downtown Picton, you're minutes away from boutique shopping, restaurants, cafes, the Regent Theatre, and all the charm this vibrant community has to offer.Whether you're looking for a full-time residence, weekend retreat, or investment in the heart of Prince Edward County, 33 Lake Street is a property that brings together classic appeal with tasteful updates in an unbeatable location. (id:59911)
Chestnut Park Real Estate Limited
2 Heath Drive
Trent Hills, Ontario
This charming 3 bedroom, 1-bathroom country home offers a perfect blend of rustic charm and modern convenience. Nestled on a spacious lot surrounded by serene landscapes, this residence features a bright and airy living room, ideal for family gatherings or quiet evenings. The well-appointed kitchen boasts ample counter space and modern appliances, making meal preparation a delight. Each of the three large bedrooms provides comfortable living spaces, perfect for rest and relaxation. The outdoor area invites you to enjoy the beauty of nature, with plenty of room for gardening or entertaining, the property also offers a detached workshop, Hot tub, and new steel roof!! Located in a peaceful community, this home is a wonderful opportunity for those seeking a tranquil lifestyle while still being close to local amenities. Don't miss the chance to make this country retreat your own! (id:59911)
Coldwell Banker - R.m.r. Real Estate
14 Deerfield Drive
Brighton, Ontario
Charming 4-Bed, 2-Bath Raised Bungalow in Brighton. Nestled in a fantastic neighborhood, this beautifully updated home is perfect for families, retirees, and anyone who loves being just a short stroll from Lake Ontario and scenic trails. The bright, open-concept main floor is designed for easy living, featuring a welcoming living and dining area and a gorgeous renovated kitchen (2023) with all the bells and whistles, new cabinetry, a stylish backsplash, a sleek sink and tap, under-cabinet lighting, and stunning waterfall countertops. Brand-new kitchen and laundry appliances and updated lighting throughout add extra sparkle. Step out to the three-season sunroom, deck, and fenced backyard - perfect for morning coffee or summer BBQs. Two spacious bedrooms, a chic 4-piece bath, and main-floor laundry complete this level. Downstairs, you'll find a cozy retreat with a gas fireplace-warmed rec room, two additional bedrooms, an open den, a second 4-piece bath, and a utility room. Recent upgrades? We've got you covered - A new roof (2022), a fresh garage door (2023), and beautifully landscaped gardens. This is the kind of home that just feels right. Don't miss out! (id:59911)
Keller Williams Energy Real Estate
36 Island View Road
Kawartha Lakes, Ontario
Welcome to this stunning private Raised Bungalow nestled in a peaceful waterfront community, offering an unparalleled living experience. Washburn Island welcomes you to This spacious home featuring 3+1 bedrooms, providing plenty of room for family, guests, or a home office complete with a finished Basement. The house has undergone numerous recent renovations, blending modern finishes with timeless charm. As you step inside, you'll be greeted by an open-concept layout, perfect for entertaining. The grand cathedral ceilings create an airy and expansive atmosphere, making the space feel even more inviting. The chefs kitchen flows seamlessly into the living and dining areas, ideal for hosting gatherings or enjoying cozy nights in. The backyard is a true oasis, beautifully landscaped with mature trees that provide both privacy and a touch of nature. The sparkling pool is the centerpiece of this outdoor retreat, offering the perfect spot to unwind or host summer gatherings. With ample space to lounge, dine, or simply relax by the water, the backyard is an entertainer's dream. Situated on a serene dead-end street, this property offers the ultimate in privacy. Whether you're relaxing on the deck or enjoying the lush surroundings, the tranquil waterfront setting provides the perfect escape. This home truly is an entertainer's paradise, where comfort and style meet lakeside living. (id:59911)
Revel Realty Inc.
126 Royal Gala Drive
Brighton, Ontario
Ready for occupancy ASAP this all-brick 1403 sqft bungalow complete with a full, unfinished WALKOUT basement in Applewood Meadows where elevated builder standards provide you with the comfort of home! Offering 2-beds & 2 baths on a premium lot, backing onto the pond & 12 acre green space which connects to Butler Creek Trails. A covered patio leads to the entry foyer which offers inside access to the oversize 1.5-car garage with inside entry while the open concept kitchen, living & dining offer tranquil views and plenty of room to host your guests. Appreciate quartz countertops, centre island, and a custom kitchen. The living room with pot lighting, has a walkout to an upper level deck while the primary suite feats. a walk-in closet & 4pc. ensuite w/ tile & glass shower, 2nd bed, full 4pc. bath, laundry room & 7 year Tarion Warranty complete the package. Impressive quality seen through elevated builder finishes, luxury vinyl plank flooring, pot lighting, garage door opener, central air & more. *Potential for the builder to finish the basement prior to completion* Within mins. of CFB Trenton, Presqu'ile Provincial Park, Millenium Trail, Lake Ontario, Beaches, PEC, Elementary & High Schools plus access to Highway 401 making commuting to cities like Toronto or Kingston is a breeze. (id:59911)
RE/MAX Hallmark First Group Realty Ltd.
10 Meadowvale Avenue
Belleville, Ontario
This charming all-brick bungalow is located in a sought after east end location. The layout boasts an open concept design encompassing the living, dining, and kitchen, 2 bedrooms with a den that could be a third bedroom and a full bath. French doors in the dining area walks out to the three season sun room, which opens onto the deck and a fenced yard backing onto the athletic field at Eastside Secondary. Additionally, the lower level presents an oversized bedroom, a full family room with a lovely electric fireplace, a separate office nook, a two-piece bathroom and laundry area. The home also includes an attached single car garage with direct access to the house. Freshly painted throughout, this home is move in ready for its next family. (id:59911)
Royal LePage Proalliance Realty
7523 Oak Ridges Drive
Hamilton Township, Ontario
This beautifully converted schoolhouse has been reimagined into a warm and inviting home, highlighted by impressive south-facing, wall-to-wall windows that bathe the spacious primary bedroom and the open-concept living room, kitchen, and dining area in natural light. The main floor layout features 3 bedrooms and a bathroom, while the lower level boasts a walk-out entrance, kitchenette, bedroom, and an additional bathroom, making it ideal for an in-law suite and all tying together to provide plenty of room for family and guests to relax. Set on nearly three acres and surrounded by trees, this mostly fenced property holds a large vegetable garden and a designated area for hobby farm animals, creating a serene and private retreat that you wont want to overlook! (id:59911)
RE/MAX Rouge River Realty Ltd.
1034 Serpent Mounds Road
Otonabee-South Monaghan, Ontario
Impressive 5 bedroom, 4 bath raised bungalow located 1 minute and 13 seconds from the boat launch to Rice Lake. Attention to detail, from the large stately front entrance to the gleaming Brazilian Cherrywood floors, oversized living room with wood stove and heat redistribution system to heat the entire main floor, are just a few of the features of this unique family sized home. The kitchen has an abundance of storage with separate pantry and laundry rooms and a convenient interior entrance to the garage. The finished lower level (with exception of drop ceiling) has an oversized family room with a hot tub and striking stone gas fireplace. Newer large back deck with glass railing surrounding an above ground pool. Lots of room in the yard with horseshoe and fire pits. High on Serpent Mound Road, you have a 360 degree sightline to enjoy the spectacular countryside views including glimpses of Rice Lake. Too many improvements to list here, see the Feature Sheet for details. (id:59911)
Bowes & Cocks Limited











