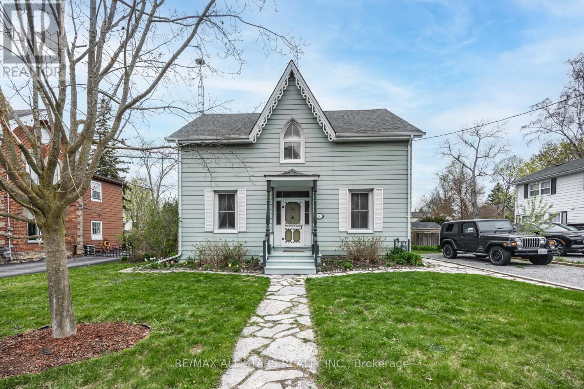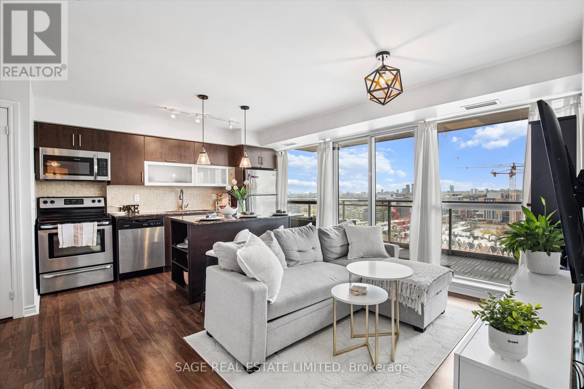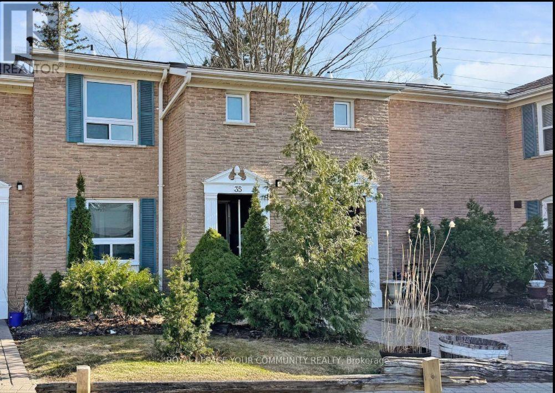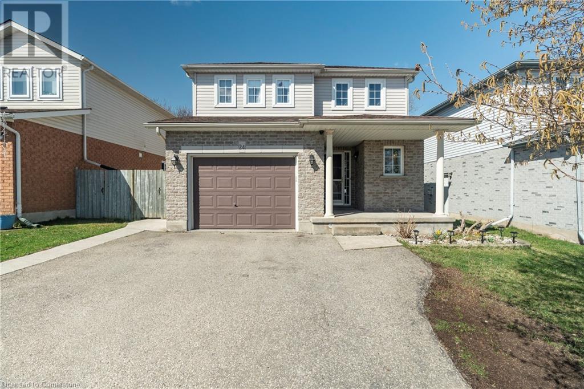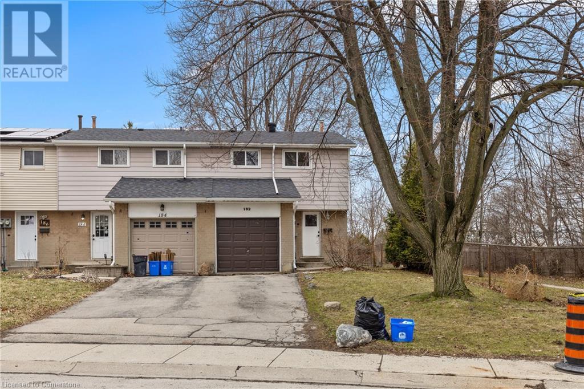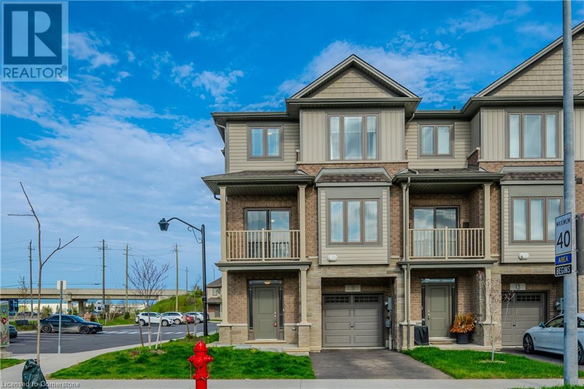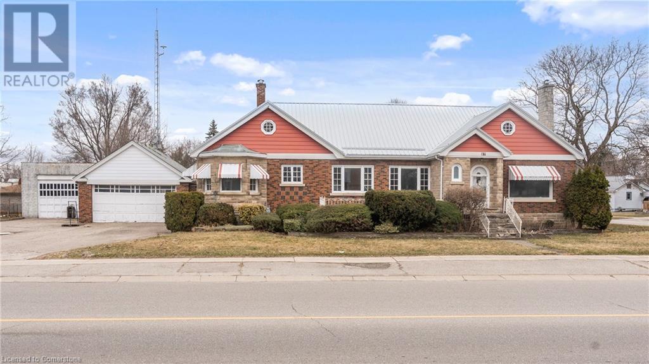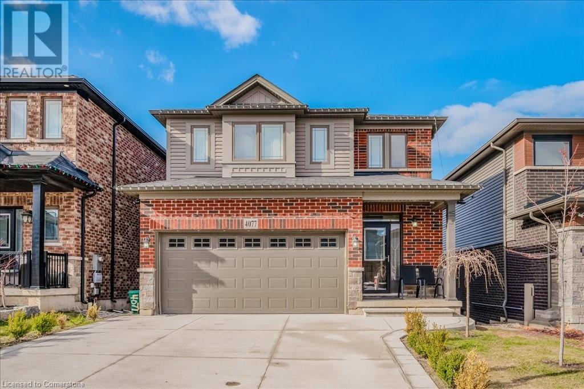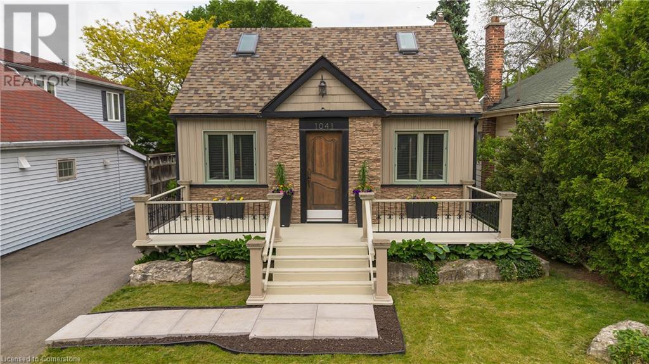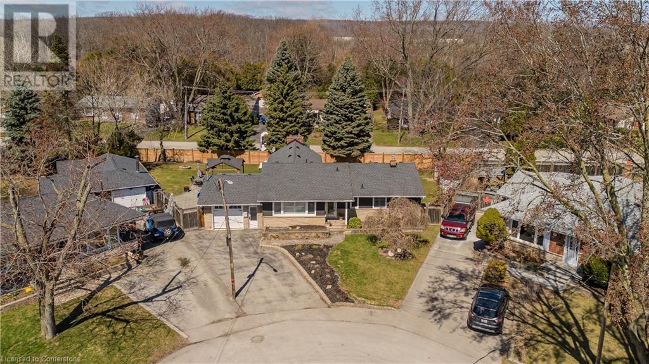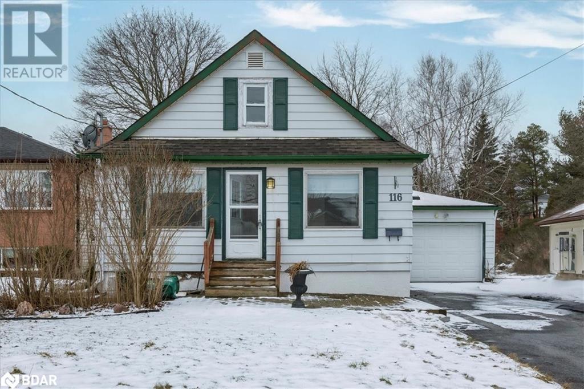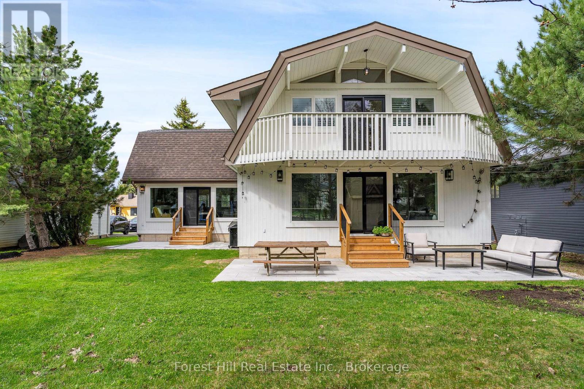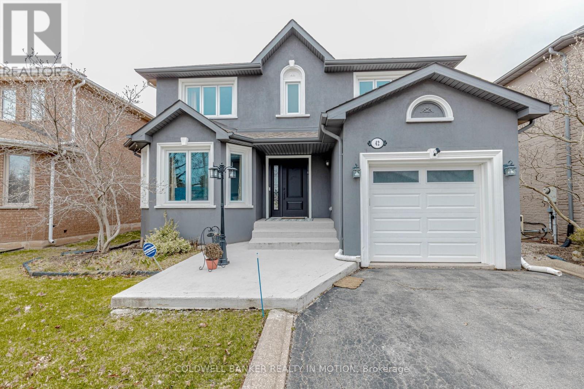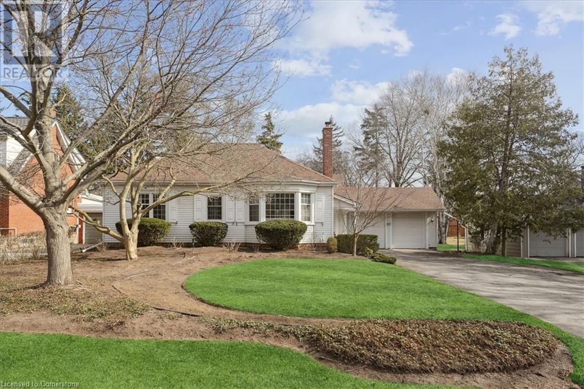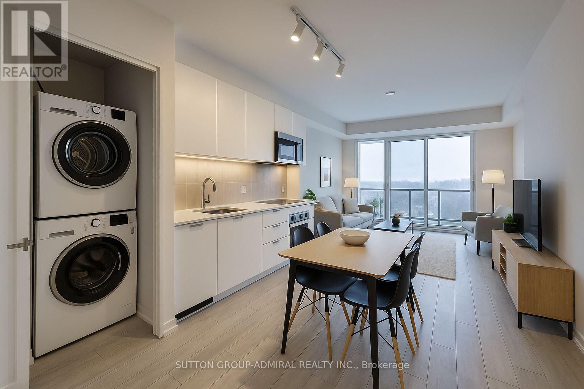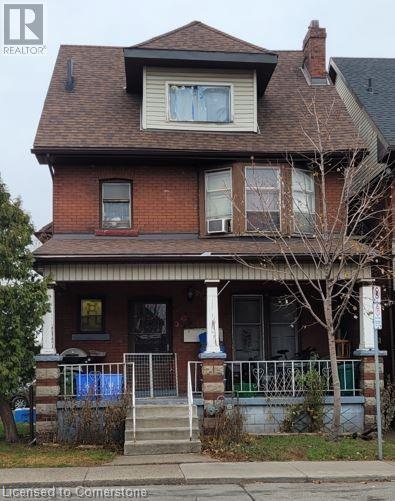8 Albert Street
Whitchurch-Stouffville, Ontario
Welcome To 8 Albert St Built in 1875, Great Location Just Off Of Main ST. Walk to GO Trains and GO Bus, and Everything Main St Has To Offer. Large Lot 66x132ft, Updated Windows, 10' Baseboards, Updated Kitchen, Wood Floors Throughout, Tin Ceiling In The Kitchen, Main Floor Laundry, Fully Fenced Yard, Garden Shed, Furnace (2020), Roof (2020), Eat-In Kitchen. (id:59911)
RE/MAX All-Stars Realty Inc.
52 Jewel House Lane
Barrie, Ontario
Welcome to 52 Jewel House Lane, located in the highly sought-after community of Innis-Shore. This stunning home offers over 2,300 square feet of comfortable living space. Boasting 4 generously sized bedrooms, this home is perfect for growing families or anyone in need of extra space. The modern kitchen features sleek appliances and an inviting eat-in area, perfect for enjoying family meals or entertaining guests. Step outside into the spacious backyard, with a stone stamped deck, garden shed and gazebo offering plenty of room for outdoor activities, gardening, or simply relaxing in your private retreat. The home is ideally situated in a peaceful neighborhood while still offering easy access to local amenities, schools, and parks. The house has been recently painted and pot lights added for a more up-to-date feel. This house will not be around for long! Easily build out a perfect entertaining basement or a 2-bedroom legal basement apt with a proposed side door entrance! OPEN HOUSE THIS WEEKEND SAT AND SUN 1 TO 3 PM (id:59911)
Royal LePage Platinum Realty
154 Maplewood Drive
Essa, Ontario
Welcome to 154 Maplewood Drive a beautifully maintained, move-in-ready home offering the perfect combination of space, privacy, and community. Nestled in a family-friendly neighbourhood in Angus, this home benefits from low property taxes, a large yard and no homes behind, providing added peace and privacy.This freshly painted ('25) 3-bedroom home boasts an inviting, open-concept main floor with a bright living room and an eat-in kitchen featuring stainless steel appliances, a breakfast bar peninsula, and stylish ceramic tile flooring. Walk out from the kitchen to a fully fenced backyard ideal for barbecuing, entertaining, or letting children and pets play freely. A covered front porch and a large rear deck enhance your outdoor living experience, complemented by a handy garden shed for extra storage. Upstairs, your find 3 bedrooms and a 4 pc bathroom including an oversized primary bedroom with a walk-in closet. Additional highlights include inside access to the 1 car garage, a long private driveway (parking for 3 vehicles), and roughed-in central vacuum. Garage door and remote ('21), lawn sprinkler system ('21), s/s fridge & stove ('23), dishwasher ('25), dryer ('23), new laminate in Living room ('25).The lower level provides storage and a roughed-in 2nd bathroom ready for your design & custom finishes. Located within walking distance to parks and splash pads and nearby shopping and amenities... this vibrant area is perfect for active families. Don't miss the chance to call this exceptional property your new home. Nothing to do but MOVE IN... book your private showing today! Pro pics & video will be added shortly (id:59911)
RE/MAX Hallmark Chay Realty
1017 Rays Lane
Minden, Ontario
Stunning Lakefront Viceroy Bungalow on Haliburtons Premier 5-Lake Chain - Welcome to this breathtaking 3-bedroom, 2-bathroom Viceroy bungalow offering 2,147 sq ft of beautifully renovated living space, perfectly positioned on a premium, unobstructed 150 ft lakefront lot. This home blends elegant design with the ultimate waterfront lifestyle in one of Haliburtons most coveted locations. Step inside and be captivated by the open-concept layout featuring soaring vaulted ceilings and expansive windows that frame panoramic lake views from all principal rooms. The heart of the home is a gourmet kitchen boasting quartz countertops, a large island, and a seamless flow into the formal dining room, which walks out to a lakeside deck perfect for entertaining or enjoying serene morning coffee. The Huge formal Livingroom overlooks the lake and is off the dining room - great for large family gatherings. The spacious great room is anchored by a Wood Burning Stove fireplace, creating a cozy, stylish space to relax, with another walkout to your outdoor oasis. The designer main bathroom off Master and main-floor laundry and 2nd full bath off 2nd foyer entrance, add both comfort and convenience. Outside, the professionally landscaped grounds feature lush perennial gardens, multiple decks, and a crib dock for direct water access. Driveway parks 5 cars. This rare offering sits directly on the Haliburton 5-lake chain, providing over 30 miles of pristine boating and adventure. Two marinas are conveniently nearby, along with local stores and quick highway access via a private laneway. Wake up each morning to stunning easterly lake views and the soothing call of loons. This property truly embodies tranquil lakeside living with refined style. (id:59911)
RE/MAX West Realty Inc.
81 Thornton Crescent
Vaughan, Ontario
CHECK OUT THIS BEAUTIFUL MAPLE GEM! This beautiful sun filled 3 bedroom, 3 washroom home seamlessly blends open-concept living, the eat-in kitchen boasts granite counters and stainless steel appliances, with panoramic floor-to-ceiling windows offering lovely backyard views. Enjoy the walkout from the kitchen to a large deck and a beautifully landscaped enclosed lot with lovely mature trees, perennial gardens and inground sprinkler system. Upstairs, unwind in one of your three inviting bedrooms, including one with a convenient murphy bed. The fully renovated basement offers flexible space for a large family room with a gas fireplace, fully finished laundry area and cold room, the basement also features a modern 3 pc washroom. Live just a short walk away from transit, schools and park. This very private corner lot offers a two car garage, long driveway with no sidewalk and no neighbours on the west side allowing the home to be filled with natural light and includes a private back yard retreat. **EXTRAS** Owned hot water tank, furnace (2022), A/C (2022), roof (2011) (id:59911)
Royal LePage Maximum Realty
1508 - 100 Western Battery Road
Toronto, Ontario
Welcome to the perfect starter home! A Liberty Village dream, this open concept 1+1 bedroom condo offers convenience and style. Enjoy the oversized den (with door!) that can be used as a second bedroom, nursery or office. The extra wide layout, 9 foot ceilings and North Western exposure, which offers light all day, makes this condo feel spacious and airy. Efficient floor plan with no wasted square footage and ample storage. Enjoy the oversized kitchen island, which doubles as a dining space. The large balcony is perfect for entertaining in the summer months and offers expansive, unobstructed views of greenery! Enjoy the off leash dog park directly across the street. This iconic tower is ideally located in close proximity to King and Queen West, the Financial Core, Budweiser Stage and all Liberty Village amenities. In the midst of all the action, while being tucked away from it all: nightlife, TTC, grocery stores, LCBO and all downtown has to offer. This Vibe Condos Tower features incredible amenities including: Indoor Pool, Fitness Centre, Guest Suites, Visitor Parking, Party Room, Terrace w/ BBQs. This unit comes with an oversized locker and a parking spot. (id:59911)
Sage Real Estate Limited
816 - 4955 Yonge Street
Toronto, Ontario
Brand New 1-Bedroom + DEN 628SF Unit ! Bright and Spacious. Conveniently located in the heart of North York. The Unit Features A Practical Open-concept DESIGN 9-foot Ceilings DESIGN WITH Combined Living AND Dining AREA. A FUNCTIONAL versatile SEPARATE KITCHEN featuring Quartz Countertops ,Premium Stainless Steel Appliances with a BREAKFAST BAR. Laminated Flooring Throughout, Floor-To-Ceiling Windows That Fills The Unit With Natural Westerly Light! walkout to balcony from living room and bedroom. City View From Private Balcony!! Steps to Sheppard &North York city Centre Subway Stations ; Stones throw To Sheppard Centre, Loblaws, Empress Walk, Restaurants, Cafes, and Entertainment. One Storage Locker In Included (id:59911)
Century 21 Heritage Group Ltd.
3104 - 120 Homewood Avenue
Toronto, Ontario
Refined city living at its best. This freshly updated 2-bedroom, 2-bath northeast corner suite offers 868 square feet of thoughtfully laid-out space, with natural light pouring in from oversized windows and a bright, airy feel throughout. A private balcony extends the living space outdoors perfect for morning coffee or a quiet wind-down with sweeping open views to the north and east. The open-concept kitchen has been tastefully refreshed with on-trend white vinyl-wrapped cabinets (April 25), granite countertops, and a functional island that makes both meal prep and entertaining feel effortless. Both bathrooms feature matching updated cabinetry for a clean, cohesive look. Freshly painted walls, newer wide-plank laminate floors, and bold, contrasting interior doors add a modern polish. Newly installed LED pot lights and ceiling fixtures brighten every corner, giving the suite a crisp, contemporary vibe. The bright and airy primary bedroom enjoys wall-to-wall windows, a 4-piece ensuite bath, and generous closet space, while the second bedroom is cleverly outfitted with a Custom Built-In Murphy Bed/Desk ready to flex between guest room, home office, or both. Pull it down and you have a bed, lift it up and reveal a ready to work desk space. Two full bathrooms offer timeless finishes and upgraded fixtures, perfectly balancing style and utility. This impeccably managed Tridel building spoils residents with a full suite of amenities: 24-hour concierge, fitness centre, outdoor pool with cabanas, hot tub, BBQ area, theatre, party room, and more. Steps to transit, parks, dining, and everything that makes downtown Toronto worth calling home, this is a polished, move-in-ready space for those who know quality when they see it. (id:59911)
Sage Real Estate Limited
35 - 551 Steeles Avenue W
Toronto, Ontario
This practical design town home is nestled in a park-like setting of tree-lined streets and an exclusive private yard, located in the sought-after Newtonbrook neighbourhood. The bright south-facing living room is filled with natural light. The basement features a recreation room, perfect for family entertainment. All windows have been upgraded,newly installed stairs, and vinyl floors. This home is conveniently close to public transit, Centerpoint Mall, and Moore Park. (id:59911)
Royal LePage Your Community Realty
24 Castlewood Place
Cambridge, Ontario
Welcome to quiet, family friendly living in the Heart of East Galt! Welcome to this gorgeous home located in one of Cambridge's most sought-after neighbourhoods, Churchill Park! Nestled in the vibrant and family-friendly Galt East, this beautifully maintained 3+1 bedroom, 4-bathroom home offers 2,500 sq ft of finished space and a versatile in-law suite with a walkout basement perfect for multigeneraltional, extended family, or guests. Step inside and be wowed by the soaring 16-ft foyer open to above ceiling, generous living spaces, and an abundance of natural light that flows throughout. The open-concept kitchen and oversized dining area lead directly to a massive upper deck--an entertainers dream with serene views of your tranquil, private yard. With updates including furnace, AC (2016-2017), water softener (2021), and hot water tank (2024). This home is nearly carpet-free and radiates pride of ownership. Located just steps from schools, Churchill Park, trails, shopping, restaurants, and the Grand River, this is more than just a home--its a lifestyle. Dont miss this rare opportunity for space, style, and flexibility in a prime East Galt location! (id:59911)
Century 21 Heritage House Ltd.
703 - 140 Bathurst Street
Toronto, Ontario
Freshly Painted Awesome ONE Bedroom Condo includes ONE Parking Spot and ONE Locker, Stainless Steel Kitchen Appliances, Full Size Stacked Laundry, Extra Kitchen Cabinetry, Luxury Vinyl Flooring, Lots of Extra Storage Solutions Throughout and a Bonus Serene, West Facing Balcony to Enjoy Spectacular Sunsets! All This in a Quiet, Well Kept Building Nestled between King and Queen St West! Head South to all the Great Restaurants and Nightlife on King W, further South to Stacked Market, The Well, Grocery Stores, Parks, the Library, the Waterfront and Lake, Fort York, Billy Bishop Island Airport. Head North to All the Great Shops, Restaurants, Bars, Markets of Queen W. Head East to the Fashion and Financial Districts, West to more Great Shops and Trinity Bellwoods Park. Lots of transit options, Bathurst streetcar at doorstep, Queen and King streetcar routes steps away. King/Bathurst TTC Subway Station, Ontario Line Extension is under construction. Utilities include Heat and Central Air Conditioning. Hydro separately metered. Building has Great Party/Multipurpose Room with Kitchen, Fireplace, Gym, Visitor Parking. (id:59911)
Keller Williams Referred Urban Realty
615 Royal Fern Street
Waterloo, Ontario
Fantastic Starter Home in Sought-After Columbia Forest on the Westside of Waterloo! Welcome to this bright and inviting 3-bedroom, 2-bathroom home nestled in the desirable Columbia Forest neighbourhood — an ideal opportunity for first-time buyers or young families! The open-concept main floor is filled with natural light thanks to large windows and features oak hardwood flooring throughout. The spacious kitchen flows effortlessly into the dining and living areas, making it perfect for entertaining. From the living room, step out onto a generous backyard deck with built-in seating and a low-maintenance green space — ideal for relaxing or hosting friends. Convenient features on the main floor include a 2-piece powder room, inside entry from the single-car garage, and a large storage closet. Upstairs, you'll find three well-sized bedrooms with ample closet space and a 4-piece main bathroom. The unfinished basement is dry and already includes a shower stall — offering a great opportunity to add more finished living space to suit your needs. Located close to top-rated schools, shopping, scenic walking trails, and nature, this home offers the perfect blend of comfort and convenience. Don’t miss your chance to get into this welcoming and family-friendly neighbourhood! (id:59911)
Peak Realty Ltd.
285 Sandowne Drive Unit# 25
Waterloo, Ontario
Gorgeous townhome in desirable Waterloo neighbourhood! Located in a well maintained, family friendly condo complex and only minutes away to great schools, expressway, and Conestoga mall for all your shopping needs! Bright open living room with large windows looking out to the front yard and large front porch (redone in 2020). Main floor also features a powder room, freshly painted kitchen, and sun-filled dining room. 3 generously sized bedrooms along with a 4 piece bath completes upstairs. Fully finished basement with endless storage and laundry. Private backyard has beautiful gardens and is a great place for your morning coffee or to watch your kids and pets play. Carport at the back, extra parking spaces available for rent. Well-run condo with lots of visitor parking. Lots of recent updates to this home- Furnace 2025, AC 2020, Washing machine 2025, Updated electrical 2022, upper level windows to be replaced (by condo board) summer 2025. Units do not come up often in this complex for a reason- the location is top notch, the home is move in ready and the complex is full of friendly neighbours waiting to welcome you home! Book your private showing today! (id:59911)
Red And White Realty Inc.
397600 Concession 10 Road
Meaford, Ontario
NEW BUILD NEARLY COMPLETED! Embrace main-floor living in this thoughtfully designed custom bungalow, ideally located in a peaceful rural setting just minutes from Owen Sound, fully completed for you to move-in in a couple of weeks. This stunning new build offers a bright sun-filled space, with 3 bedrooms, 2 bathrooms, a custom kitchen, and an open-concept living area. The single-car garage provides direct entry into the foyer for added convenience.With 1,347 sq. ft. of finished living space on the main floor and an unfinished basement (with finished laundry room) and rough-in for a 3-piece bathroom, this home offers room to grow and personalize. Built by JCB Enterprises, a trusted local builder with over 28 years of experience creating custom homes in the Owen Sound and Grey County area, this home this home reflects exceptional craftsmanship and quality. (id:59911)
Bosley Real Estate Ltd.
19 Pondsview Drive
Toronto, Ontario
Beautifully upgraded this sweet home with 3+3 Bedrooms and 4 Bathrooms.New Gourmet kitchen with wooden case quartz countertop. New Canadian hardwood flooring throughout on ground floor. New Stoves, New Fridges, New A/C, New sound-proof insulation on the basement ceiling. *** Separate entrance to basement apartment features 3 spacious bedrooms (2 Bedrooms have 2 Windows) and 2 Bathrooms. Near Highway 401/404. Close to library, TTC, Seneca College, Fairview Mall, Plazas Pleasant View Ps and Sir. John Macdonald Hi. Perfect for own living and mortgage helper. Previous basement rent was 3500/ per month. Excellent neighborhood. All renovated 2019-2024. (id:59911)
Homelife New World Realty Inc.
1910 - 28 Ted Rogers Way
Toronto, Ontario
Welcome To Couture Condominiums, Masterfully Crafted By Monarch Developments. This Spectacular One-Bedroom Residence Offers Approximately 558 Sqft Of Refined Interior Space, Complemented By A 90 Sqft Balcony With A Serene North View. The Bedroom Features A Generous Walk-In Closet, While Soaring 9-Foot Ceilings And Rich Laminate Wood Flooring Enhance The Ambiance Throughout. Enjoy The Sleek Sophistication Of Stainless Steel Appliances, Granite Countertops, And A Conveniently Stacked Washer And Dryer. Embrace A Life Of Sophistication With An Exceptional Array Of Amenities, Featuring A 24-Hour Concierge, Cutting-Edge Fitness Center, Serene Yoga Studio, Indoor Pool, Hot Tub, Sauna, Elegant Party Room, Billiards And Games Lounge, Private Theatre, Luxurious Guest Suites, And Generous Visitor Parking. Perfectly Positioned In An Exclusive Location, Just Moments From The Yonge/Bloor Subway, Yorkville's Upscale Shopping And Dining, Delightful Cafés, The University Of Toronto, TMU, Renowned Private Schools, And Essential Conveniences Sophisticated Urban Living Is Right At Your Doorstep. (id:59911)
RE/MAX Hallmark Realty Ltd.
322.5* Queen Street W
Toronto, Ontario
**Address: 322.5-324 Queen St W.** Retail or other use (eg. restaurant) along Queen & between Spadina and John. Steps to future Spadina Subway Station. Known name retail store close by. Lots of condos in the area. Have parking at rear, Queen St front and Bulwer St at rear store on north side & between Spadina and Soho. 2-1/2 storey. 2nd Floor front above store face on 324 is Heritage designated. (id:59911)
Trustwell Realty Inc.
3711 - 38 Annie Craig Drive
Toronto, Ontario
Welcome to Waters Edge Condos, this brand new bright and spacious two bedrooms corner unit offers breathtaking panoramic views with over 640 sqft living area. Enjoy the stunning waterfront scenery on the expansive over 300 sqft wrap around balcony. Large floor to ceiling windows fills with abundant sunlight and nature light 9 high ceilings and laminate floors throughout. Open concept living, dining and kitchen. Living room is spacious with walk out to the balcony. The modern kitchen boasts stainless steel built-in appliances, quartz countertop. The bedroom has own walkout to balcony. The unit also features a stylish 4-piece bathroom and separate laundry room. Close to all amenities, restaurants, Starbucks, Metro...and steps to Humber Bay Park, lake, trails, transit &major highways. One parking spot and one locker are included. 24 Hour Security/Concierge, Indoor Pool, Sauna and Hot Tub. Billiards Room, Movie Theatre, Party Room and Guest Suites and Free Visitor Parking. (id:59911)
Keller Williams Real Estate Associates
182 Golden Orchard Drive
Hamilton, Ontario
Come check out this incredible FREEHOLD townhome on Hamilton Mountain, just off of Garth St! This home is Move-In Ready, and has everything you could need! With 4 Bedrooms, 1.5 Bathrooms, primarily Vinyl Flooring throughout, Updated Bathrooms, a fully Renovated Kitchen, and a MASSIVE private backyard, what more could you want! Just moments from the highway, and easy access to all amenities, 182 Golden Orchard is Absolutely ready for you today! Call to book your private showing before it's Gone! All RSA! (id:59911)
RE/MAX Escarpment Realty Inc.
182 Ardagh Road
Barrie, Ontario
LEGAL DUPLEX WITH REDEVELOPMENT POTENTIAL. Operate it as is or Optimize this property's best use with your own project (severable lot). Great location for commuters and easy access to public transit. The area as been seeing several initiatives supporting Barrie's densification mandate. Welcoming bungalow with a 3-bedroom unit on the main floor and a 1-bedroom unit in the lower level with separate entrance. Shared laundry located in the lower level. Massive driveway conducting to the detached 2-car garage. Vacant possession can be granted, great tenant would like to stay, very collaborative. (id:59911)
Exp Realty
80 Robb Thompson Road
East Gwillimbury, Ontario
Over 2800+ Sqft Detached Home Situated In The Heart Of Mount Albert. Finished Basement With A Custom Built Bar, Spare/Guest Room & 3 Pc Bath. Totally Upgraded-Hardwood Through Out, Quartz Counter Tops, Bult-In Custom Cabinetry Around Fireplace, Dream Custom-Built Master Walk-In, Concrete Patio In The Back! Oversized Chef Kitchen Island, Close To All Local Amenities, Schools And Hwy 404 (id:59911)
Sutton Group-Admiral Realty Inc.
2754 Sapphire Drive
Pickering, Ontario
Welcome to this beautifully upgraded 3-storey freehold townhouse nestled in the heart of Pickering's thriving New Seaton community. This bright and spacious end-unit, built by Mattamy Homes, offers 4 bedrooms, 3.5 bathrooms, and a versatile ground-floor office, perfect for growing families or remote professionals. The open-concept main floor features a sunlit kitchen with stainless steel appliances and a walkout to a large balcony, ideal for morning coffee or evening relaxation. Upstairs, the generously sized bedrooms provide comfort and privacy, while the double garage offers ample storage and parking. Additional upgrades include a Nest thermostat, doorbell camera, outdoor camera, and an electric fireplace, ensuring modern convenience and security. Families will appreciate the excellent educational options nearby. The Durham District School Board plans to open a new elementary school at the northwest corner of Burkholder Drive and Azalea Avenue in September 2026. Additionally, the Durham Catholic District School Board is set to open a new elementary school on the north side of Hibiscus Drive between Sapphire Drive and Burkholder Drive, also in September 2026. Currently, the area is served by reputable schools such as Fairport Beach Public School, Frenchman's Bay Public School, and Dunbarton High School. Beyond academics, the New Seaton area is designed with families in mind, offering future amenities like the Seaton Recreation Complex and Library, as well as parks and trails for outdoor activities. Commuters will benefit from easy access to Highways 401, 407, and 7, making travel to Toronto and surrounding areas convenient. Whether you're looking to settle down or invest in a community poised for growth, this offers the perfect blend of comfort, convenience, and future potential. (id:59911)
Coldwell Banker Integrity Real Estate Inc.
11 Rachel Drive
Stoney Creek, Ontario
Lovely End unit 1424 Sq.ft Blossom unit 3 beds, 1.5 baths, with loads of upgrades, which include, beautiful flooring including oak stairs, quartz counter tops in kitchen, blackout blinds, single car garage with inside entry loads of natural light, steps to lake and walking/bicycle paths, quick drive to Costco, and amenities and major highway. Nominal road fee includes snow removal, garbage takeaway in complex. (id:59911)
RE/MAX Escarpment Realty Inc.
27 Church Street E
Delhi, Ontario
Welcome to 27 Church Street East in charming Delhi, Ontario. - a spacious property offering incredible potential! Situated on nearly half an acre, this 2,100 sq ft home features 3 bedrooms, 2 bathrooms and two kitchens, providing ample room for both family and creative possibilities. Whether you're looking for a multi-generational home or space to entertain, this property delivers. The upper attic is framed and ready to be finished to your specifications adding even more value and flexibility to this already expansive home. Outside, a detached garage provides additional storage or parking, while the 36'x50' workshop with 10'x10' entry doors offers endless privacy and space for outdoor activities, gardening, or potential future expansions. Conveniently located close to all the amenities Delhi has to offer, including shops, schools, and parks this property provides a perfect blend or country charm and modern convenience. Don't miss out on this rare find - Schedule a viewing today and explore the potential that 27 Church Street East has to offer. This property is being sold under power of sale, AS IS/WHERE IS (id:59911)
RE/MAX Escarpment Realty Inc.
4077 Thomas Street
Beamsville, Ontario
Welcome to 4077 Thomas Street. This beautifully upgraded 3-bedroom home offers 1,568 sqft of thoughtfully designed living space, featuring a finished walk-out basement and a prime location in a newer, family-friendly neighborhood. Built in 2020 and freshly painted in March 2025, this home is move-in ready with custom-fit blinds throughout for a polished touch. Inside, you'll find 9-foot ceilings on the main floor, taller windows, patio doors, and interior doors, creating a bright and airy atmosphere. The hardwood floors on the main level, along with the solid oak wood staircase and hallway—both upgraded through the builder to replace the standard carpet—and the upgraded tile flooring, add elegance and durability. The office has also been upgraded with hardwood flooring, replacing the original carpet. The living room features a cozy fireplace with a marble surround and wood mantle, perfect for relaxing. The modern kitchen boasts a solid Corian countertop, white subway tile backsplash, and a walkout to a deck, making it ideal for entertaining. For added safety and peace of mind, the home is equipped with hardwired smoke and carbon monoxide detectors. Upstairs, enjoy the convenience of second-floor laundry and a spacious primary suite with an upgraded ensuite featuring a glass-door shower with a built-in seat. Additional features include: concrete driveway, hidden wiring for a surround sound system, lighting package on the first floor, rough-in for central vacuum. Step outside to your private backyard retreat, complete with a hot tub and a covered privacy gazebo—the perfect place to unwind year-round. This home is truly a must-see! (id:59911)
Keller Williams Edge Realty
1041 Plains View Avenue
Burlington, Ontario
Ready to upgrade your lifestyle? Welcome to West Aldershot, where charm meets modern convenience in one of Burlington’s most sought-after pockets. Perfect for young professionals or first-time buyers looking to put down roots, this stylish detached home offers 1,627 sq ft of finished living space on a spacious 40’ x 120’ pool-sized lot—plenty of room for future plans. Step into serious curb appeal with a warm wood front porch, solid cherry door, and parking for 5 (yes, 5!) cars, plus a detached garage. Inside, you’ll love the bright and cozy living room, complete with a fireplace and smart remote blinds. The designer kitchen is a total showstopper—quartz counters, white cabinetry, gas range, farmhouse sink, and stainless steel appliances. It’s made for cooking and entertaining. The main floor features a sleek renovated 4-piece bath (heated floors = major bonus), plus a flexible room that works as a bedroom, gym, or office. Upstairs? A dreamy primary retreat with 4 skylights, hardwood floors, an electric fireplace, and a private 3-piece ensuite with heated floors. Need extra space? The finished basement has a third bedroom and office, perfect for guests or working from home. Step outside into a private backyard oasis with a hot tub, composite decking, patio space, and tons of green space for your pup or summer hangouts. Walkable to Royal Botanical Gardens, trails, parks, and the lake. Minutes to GO Station, shops, restaurants, and the highway for easy commuting. Big-ticket updates include: roof (2021), skylights (2020), spray foam insulation, hot tub pump (2024), and more smart-home features like remote-controlled fireplaces and blinds. If you’ve been looking for that perfect mix of style, comfort, and location—this is it. Come see why Aldershot is Burlington’s best-kept secret. (id:59911)
Royal LePage Burloak Real Estate Services
1100 Dovercourt Avenue
Burlington, Ontario
Welcome to this beautifully updated bungalow nestled on a quiet court in Aldershot, one of Burlington’s most sought after family-friendly communities. Offering 2,457sqft of living space, this stunning home blends timeless farmhouse charm with thoughtful modern updates – the perfect setting for family life. From the moment you arrive, you’ll be impressed by the excellent curb appeal and fantastic pool-sized lot. The main floor features hardwood throughout, a spacious dining room with rustic beamed ceilings and a wall-to-wall window, and a bright, modern kitchen complete with quartz waterfall counters and backsplash, premium stainless steel appliances, newly refinished cabinetry, and a convenient coffee bar. The living room showcases exposed brick walls, built-in wooden shelving, a gas fireplace, and walk-out access to the backyard. The home offers three generously sized bedrooms, each with solid oak built-in cabinetry; one even includes a built-in desk perfect for homework or working from home. The primary bedroom features its own private 2pc ensuite, while the 3pc main bath offers an oversized glass walk-in shower. The fully finished lower level, with a separate entrance, presents incredible in-law suite potential. It includes laminate flooring, a modern laundry/mudroom with built-in storage, a stylish full kitchen with a quartz waterfall island & stainless steel appliances, large family room, spacious bedroom with walk-in closet, and a sleek 3pc ensuite. Enjoy outdoor living year-round in the glass-enclosed sunroom, with access to the backyard and garage. The fully fenced yard is a true showstopper – private, expansive, and perfect for kids and pets. Relax or entertain on the large interlock patio under the gazebo, with plenty of green space, more than enough for a pool! Two storage sheds add convenience. Mins from the lake, Burlington Golf & Country Club, Mapleview Mall, GO Station, and top-rated schools – this is the family home you’ve been waiting for! (id:59911)
Royal LePage Burloak Real Estate Services
99 Mill St N
Waterdown, Ontario
Historic Charm Meets Modern Living! This beautifully updated century home in the heart Waterdown is a must-see! Featuring 4+1 bedrooms, 2 full baths, 3 gas fireplaces, and incredible curb appeal, this home combines timeless character with today’s comforts. The spacious living room with pot lights, a large formal dining room complete with a fabulous box bay window, cozy reading nook and double closets create an ideal setting for family gatherings both large and small. The spotless kitchen featuring white cabinetry, subway tile backsplash, quartz countertops, pot lights, and stainless steel appliances, all create a harmonious blend of old-world charm and current-day style. Antique passage door from the kitchen to the family room featuring vaulted ceilings, cozy gas fireplace & walkout to the recent deck with sleek glass railings, offering a seamless indoor/outdoor living experience. This home also offers a main floor bedroom, office, laundry and a full bath. Upstairs you'll find a spacious primary suite filled with sunlight and an oversized closet, two additional bedrooms, and another full bath-all accented by California shutters adorning the many windows. A fully fenced backyard with multiple seating areas, stone patios, gorgeous landscaping, and a custom shed is perfect for entertaining! Basement is fully waterproofed (2024) with dual sump pump and battery backup system. Enjoy fabulous small-town charm, modern updates and meticulous care throughout. Walk to the boutique shops, cafés, and restaurants within this quiet and welcoming neighborhood. You will find the Bruce Trail located within walking distance where you can enjoy the renowned hiking and biking trails. Waterdown Village offers a true sense of community where friendly neighbors, weekend farmer’s markets, and seasonal festivals bring the town to life with warmth and character. Don’t miss your chance to experience this extraordinary property-where every corner tells a story and every detail feels like home. (id:59911)
RE/MAX Escarpment Realty Inc.
170 Binhaven Boulevard
Binbrook, Ontario
Welcome to this stunning family home perfectly situated across from a park in one of Binbrook’s most desirable neighbourhoods. Close to schools and everyday amenities, this home offers the ideal blend of comfort and convenience. Step inside to discover a tastefully designed kitchen featuring stainless steel appliances, stylish backsplash, kitchen island and Dinette. You will love the open feel hallway with large spiral staircase leads to a versatile bonus room, currently used as a 5th bedroom, but easily transformed into a second-floor loft, rec room, or home office. The master suite offers a peaceful retreat, complete with a private ensuite and walk-in closet.Enjoy the convenience of main floor laundry. The professionally finished basement expands your living space with a large rec room, custom electric fireplace, sleek 3-piece bathroom with a glass shower, and ample storage. Step outside to a private backyard oasis, ready for summer BBQs This is the home where memories are made — stylish, spacious, and designed for family living. RSA (id:59911)
RE/MAX Escarpment Realty Inc.
500 Green Road Unit# 1206
Stoney Creek, Ontario
Experience breathtaking waterfront living in this stunning 1,118 square foot, two-bedroom, two-bathroom condo with a den, perfectly positioned along the shores of Lake Ontario. Located in one of Stoney Creek’s most desirable lakefront communities, this exquisite unit offers panoramic water views, modern amenities, and an unbeatable lifestyle surrounded by natural beauty. Step inside this bright and spacious unit, where large windows flood the living space with natural light, showcasing the spectacular lake views from your private balcony. The open-concept layout is perfect for both entertaining and everyday living, with a well-appointed kitchen, ample storage, in-suite laundry, and a versatile den that can be used as a home office, reading nook, or additional guest space. The primary bedroom features an ensuite bathroom and generous closet space, while the second bedroom provides comfort and flexibility for guests or family. Beyond the unit itself, this prestigious condo community offers resort-style amenities, including a swimming pool, whirlpool, a sauna, a fully equipped gym, a party room, and a library. Enjoy the convenience of private underground parking and a storage locker, ensuring a stress-free living experience. The location is simply unbeatable. Nestled in a tranquil lakefront setting, you’ll have access to scenic walking and biking trails, waterfront parks, and charming local cafes and restaurants. Stoney Creek is known for its vibrant community feel, excellent schools, and easy access to major highways, making commuting to Hamilton, Toronto, or Niagara a breeze. Whether you’re looking for a peaceful retreat or an active lifestyle by the water, this condo offers the best of both worlds. Don’t miss this rare opportunity to own a lakefront oasis in one of Stoney Creek’s most sought-after buildings. Contact us today to schedule a private viewing! (id:59911)
RE/MAX Escarpment Realty Inc.
5075 Queens Court
Burlington, Ontario
Location, Location, Location! Welcome to this beautifully renovated raised bungalow, ideally situated on a quiet, child-friendly court with a large pie-shaped lot—just steps from Sheraton Park! Inside, you’ll find a bright and spacious living and dining area with gleaming hardwood floors. The updated kitchen boasts stone countertops and modern cabinetry, perfect for everyday cooking and entertaining. The upper level features three generously sized bedrooms and a renovated 4-piece bathroom. The lower level offers even more living space with a large family room (featuring above-grade windows and a cozy gas fireplace), a fourth bedroom, a second bathroom, and a laundry room. Located just minutes from the GO Train, QEW, schools, trails, shopping malls, and lakefront parks, this home is as convenient as it is charming. Recent updates include: Hot Water Tank (Owned 2024), Driveway (2023), Paved pathway & retaining wall (2023), Roof (2022), Furnace & A/C (Owned, 2018), Kitchen renovation (2018), Bamboo flooring, stairs, ceiling & insulation (2018), Upgraded electrical panel (2018), Main floor bathroom (2016) Don't miss your chance to join this amazing community and make this stunning home your own! (id:59911)
RE/MAX Escarpment Realty Inc.
407 Third Road E
Stoney Creek, Ontario
What has over 4000sf of finished space, an inground pool and a serene, mature lot? Welcome to this A1 zoned country property nestled on .7 of an acre with over 120ft frontage and 264ft deep - without an inch of wasted space (hello 1400+sf shop). This custom built home features modern luxury, spacious rooms, soaring ceilings and a full basement suite perfect for kids or parents. The unique floorplan lends itself to busy families with a large foyer, loads of closet storage, main floor laundry and powder room, with direct access to the back patio. Two steps up the grand main living space that packs a real punch - wine bar/den with professional built ins and patio sliders to the pool, a private office with a secret deck, formal dining, cathedral ceiling living room with propane fireplace - and the kitchen! Completed in hard wood cabinetry with no expense spared this room is full of hidden pullouts and storage solutions, including a 6 burner propane stove, 2 zone dishwasher and breakfast bar. The second level is a private hideaway with a guest bed and bath, and a primary suite worth staying home for. Enjoy a sprawling bedroom with private patio, walk in closet, massive ensuite with soaker tub and glass shower, separate vanity AND closet for him! A full 2 bed basement suite with walk up rounds out this endless home, but there’s more… 32x14 salt water pool, privately fenced with cabana, mower garage, utility shed AND THE SHOP - over 1400sf of dry, heated, additional space including storage, completed with 14ft ceilings for hobbyists or serious workers. Upgrades include ALL ROOFS 22, pool pump 24, new septic 19, home sold with UV filter, water softener, pool equipment, central vacuum, owned propane tank and more - just move in! (id:59911)
RE/MAX Escarpment Realty Inc.
116 Huronia Road
Barrie, Ontario
Charming detached home in the heart of Barrie. Ideal for first time home buyers or investors looking to add to their real estate portfolio. The property features a separate entrance to a basement apartment, providing excellent rental income potential. Situated on a spacious 50 x 200 foot lot adds value and potential for future projects. Enjoy the convenience of being close to shopping centres, great schools, and Barrie's beautiful waterfront. The large driveway offers ample parking for multiple vehicles. Main Unit: 2 bed 1 bath. Lower Unit: 1 bed 1 bath. Don't miss out on this fantastic opportunity! (id:59911)
Keller Williams Experience Realty Brokerage
182 Ardagh Road
Barrie, Ontario
LEGAL DUPLEX WITH REDEVELOPMENT POTENTIAL. Operate it as is, Add a Garden Suite to increase revenues or Optimize this property's best use with your own project (severable lot). Great location for commuters and easy access to public transit. The area as been seeing several initiatives supporting Barrie's densification mandate. Welcoming bungalow with a 3-bedroom unit on the main floor and a 1-bedroom unit in the lower level with separate entrance. Shared laundry located in the lower level. Massive driveway conducting to the detached 2-car garage. Vacant possession can be granted, great tenant would like to stay, very collaborative. (id:59911)
Exp Realty Brokerage
182 Ardagh Road
Barrie, Ontario
LEGAL DUPLEX WITH REDEVELOPMENT POTENTIAL. Operate it as is, Add a Garden Suite to increase revenues or Optimize this property's best use with your own project (severable lot). Great location for commuters and easy access to public transit. The area as been seeing several initiatives supporting Barrie's densification mandate. Welcoming bungalow with a 3-bedroom unit on the main floor and a 1-bedroom unit in the lower level with separate entrance. Shared laundry located in the lower level. Massive driveway conducting to the detached 2-car garage. Vacant possession can be granted, great tenant would like to stay, very collaborative. (id:59911)
Exp Realty Brokerage
9 Mcintyre Lane
East Luther Grand Valley, Ontario
Stunning Detached Home w/ exceptional Craftsmanship & Over 100K amazing Upgrades. Welcome to this Standout home where pride of ownership is reflected in every inch. From the moment you arrive, youll notice the quality-from the beautifully crafted stone driveway & front façade .Step through the door & be greeted by soaring 9ft ceilings. The kitchen is an entertainers dream, featuring 36" upper cabinets,under-valence lighting w/ pot lights, stylish ceiling, wall accents, & a stunning granite island. The open-concept layout flows into a warm and elegant living room, complete with a fireplace, soaring 17-foot ceilings, and motorized Hunter Douglas Power View shades. Enjoy seamless Living with smart features like Lutron switches for home automation, dimmable light fixtures to set the perfect mood, Nest Cam and Lorex security cameras ( with no subscription), and central vacuum. Heat and privacy-protective treatments on the main windows and durable poly carbonate window wells are additional thoughtful touches. The main floor also includes a convenient laundry room (with a rough-in for agas appliances), a functional mudroom with access to the double garage which features heat-resistant luxury vinyl flooring, a garage opener, and battery backup. Step outside to a low-maintenance backyard, fully upgraded with beautiful stonework and artificial grass ideal for relaxing or entertaining without the upkeep. Upstairs, the bright primary bedroom offers a walk-in closet and a luxurious ensuite with his-and-hers vanities, a linen closet, and a skylight. Two additional generous bedrooms share a modern 4-piece bathroom with a sleek glass door. The finished basement offers flexibility with a rough-in for a 3-piece bathroom, cold room, and plenty of storage ready to be adapted to your needs. All appliances in the home are high-end, ensuring peace of mind and reliable performance for years to come. The list of upgrades is truly extensive please refer to the attachment (list of upgrades). (id:59911)
Sutton Group - Summit Realty Inc.
144 Brooker Boulevard
Blue Mountains, Ontario
A Blue Mountain Masterpiece! One of the most unique homes in the Blue Mountains! Set on a quiet, tree-lined street not zoned for short-term rentals, this fully renovated five-bedroom, four-bathroom chalet blends timeless charm with modern design. Originally custom-built in the 90s, the home has been completely transformed with over $300,000 in upgrades over the last three years. Offering more than 3,200 sq ft of finished living space, the heart of the home is the stunning great room with 20+ ft vaulted ceilings, exposed beams, and oversized windows that flood the space with natural light. Skylights on the second floor and new hardwood flooring throughout (2023) enhance the bright, airy feel.Two brand-new custom kitchens (2023) feature quartz countertops, quality cabinetry, and high-end finishes. All four bathrooms have been professionally redone with spa-style showers, tilework, and handcrafted vanities. Downstairs, the spacious in-law suite setup includes a second kitchen and a built-in wooden sauna.The home is set back from the road with mature trees, a large private backyard, new stone patios and staircases (2024), and a six-car driveway. Exterior upgrades in 2024 include full repainting, three new sliding glass doors, a statement double-door entry, and California shutters throughout. Walk to the Village, shops, trails, tennis courts, parks, and more. No BMVA fees just all the perks of the perfect location between the Mountain and Georgian Bay. Minutes to Collingwood, Thornbury, and several beaches.If you've been waiting for a show-stopping, turn-key chalet with character and soul this is it. (id:59911)
Forest Hill Real Estate Inc.
120 Charles Street W
Wellington North, Ontario
Amazing Potential just steps to Main Street in Arthur! This home hasn't seen the market for almost two decades. Consider this bungalow a clean slate for whatever it is you have in your master plan. Affordable home ownership for a first time buyer, a work from home business or even an amazing rental investment opportunity. With its two bedrooms, 3 piece bathroom and living room with a wood burning fireplace, this diamond in the rough won't last long. The newly shingled roof (2024) and fresh paint throughout allows you to quickly begin to re-imagine this home as whatever it is you see as your own personal vision. The clean, dry, freshly painted unfinished basement is just waiting for your personal touch. This basement comes ready with tons of unlimited potential with room for a bedroom, TV room or even a small business. Outside of the home the single lane driveway will lead you to the separate single garage with an extra wide stance and separate pedestrian door allowing easy egress when parking or carrying parcels inside. This garage would make the perfect place to store something special but also has makings of a fantastic powered workshop. The front yard of this home enjoys picturesque views of the green spaces nearby and the well kept homes across the street. The large fenced green backyard makes it a great place to keep pets safe at home while the large trees on the lot also provide shaded privacy making 120 Charles Street West an amazing spot for evening bonfires or weekend BBQs with friends and family. With unlimited potential and it's attractive pricing this fantastic opportunity to become a home owner won't last long. Come and see this beauty today. (id:59911)
RE/MAX Four Seasons Realty Limited
816 - 796468 Grey 19 Road
Blue Mountains, Ontario
Welcome to Unit 816 at North Creek Resort - a studio-loft with fantastic VIEWS OF THE SKI HILL. This condo complex is located next to the Toronto Ski Club and Weider Express/North Chair Lift. Ski in and ski out! The property is surrounded by natural beauty with trails and Northwinds Beach within walking distance. Enjoy Apres-Ski beverages on the balcony as you watch the skiers travel down the hill. The views are simply breathtaking. Current zoning allows for short term rentals. This unit is currently part of the short term rental program managed by Vacasa. Are you an avid skier looking for a weekend escape? Are you looking for a condo for occasional use? Take advantage of the rental programs to ensure you don't miss out on any revenue when you're not using the property. The condo amenities include: clubhouse/lounge, seasonal outdoor pool, hot tub, tennis courts, guest laundry & shuttle to Blue Mountain Village. New Indian Restaurant on-site. Condo fees also include water, sewer, cable TV, internet, visitor parking & shuttle service to Blue Mountain Village. You'll feel right at home from the moment you walk through the door. The unit is equipped with 2 beds (open concept design), 2 baths, a sitting area with pull out couch, electric fireplace, granite countertops in the kitchen and bathrooms, electric heating/AC systems & California shutters. Both bathrooms have tubs - great for resting those muscles after a long day at the slopes. New Vinyl plank flooring, sofa, bed frames, mattresses & side tables. Freshly painted. The unit is being sold 'turnkey' with furniture. Available just in time for ski season...take advantage of short-term rental income. Note: HST is applicable which can be deferred if the buyer is an HST registrant. A 0.5% BMVA fee payable on closing (and VAF royalty fees apply when renting) (id:59911)
Royal LePage Locations North
301 Sandpiper Lane
Georgian Bluffs, Ontario
IT'S ALL ABOUT THE LIFESTYLE AT COBBLE!! Here is your opportunity to lease a brand new Bungaloft townhouse in the exclusive development of Cobble Beach Golf and Resort. Main floor primary bedroom with 3 pc ensuite and walk in closet. Open concept kitchen/ living room and dining room boasting new stainless steel appliances and custom automated blinds throughout. All this coupled with an oversized garage and main floor laundry make this space a perfect home for all ages. The 2nd floor bedroom, full bath and loft add extra space for multiple uses. The lease includes membership for access to all amenities offered by Cobble with guest rates on golfing and membership discounts. All exterior maintenance is taken care of for you, including snow removal, gardening and lawn care. This 574 acre resort on the shores of Georgian Bay offers an 18 hole award winning golf course, 14km of groomed trails (summer and winter), spa, fitness center, tennis courts, members only beach and docks.....just to list a few. Here is your chance to experience the executive lifestyle! (id:59911)
Sutton-Sound Realty
42 River Glen Blvd Boulevard S
Oakville, Ontario
This beautiful Home showcases exceptional attention to detail, with no feature overlooked by the owner. Situated on a private 40' x 125' lot in a much sought-after, family-friendly community, the property offers a sun-drenched interior and a thoughtfully designed layout. The finished basement, complete with a washroom and kitchenette, functions as a self-contained apartment-ideal for extended family or rental income. Highlights include hardwood floors, granite countertops in the kitchen, a cozy breakfast area, a main-floor room with fireplace, and main-floor, and-floor laundry. Exterior features include exposed aggregate curbs, a welcoming front porch, a spacious back patio, elegant exterior lighting, and lush landscaping with mature trees and shrubs. (id:59911)
Coldwell Banker Realty In Motion
1411 Courtleigh Trail
Oakville, Ontario
Client RemarksBrand-New Townhouse In The Vibrant And Growing Community Of Joshua Creek Montage! This Beautifully Finished 3 Bedroom, 2.5 Bathroom Home Combines Contemporary Elegance With Functional Design, Offers 1,692 Sq.Ft. of Finished Living Space (per Builder Plan). Flex Area On The Ground Floor Can Be Used As Den or Office. Fabulous Open Concept Layout Features Modern Kitchen with Oversized 12' Centre Island, Quartz Countertops & Stainless Steel Appliances, And Ample Storage Space.The Bright Great Room Seamlessly Connects To Kitchen & Dining Room, with W/O to Open Balcony. Perfect For Both Entertaining And Everyday Living. The Spacious Primary Bedroom Boasts A Walk-In Closet And 3 Pc Ensuite Bathroom. Enjoy Convenient Access To Parks, Schools, Shopping, And Dining, With Quick Connections To Highways 403, QEW, And 407 For An Easy Commute. Living room is virtually staged (id:59911)
Bay Street Group Inc.
26 - 2565 Steeles Avenue E
Brampton, Ontario
Turnkey Office Space in Prime Location Brand New Build Incredible opportunity to own a fully finished, brand-new office unit in a high-demand commercial area. Approved by the city and move-in ready, this professionally designed space offers:5 Luxury Offices with frameless glass enclosures Large Boardroom easily convertible into 2 additional offices Modern Kitchen, 3 Washrooms, and Storage Room Welcoming Reception Area with upscale finishes Rear Unit Access for added convenience New Roof top HVAC System with all-new ductwork Perfect for a wide range of professional uses. Excellent investment potential with projected rental income of $8,000+ per month. Whether for your own business or as a premium rental asset, this office unit combines location, quality, and versatility rare find in todays market! (id:59911)
RE/MAX Champions Realty Inc.
8 Betty Nagle Street
Toronto, Ontario
Welcome to your dream home in the heart of one of Toronto's most vibrant and family-friendly neighbourhood! This beautifully upgraded 4-bedroom, 5-bath semi-detached gem offers nearly 2,500 sq. ft. of sun-filled living space, thoughtfully designed for comfort, versatility, and style.The open-concept main floor features spacious living and dining areas with a charming Juliet balcony, flowing into a chef-inspired kitchen with granite countertops, a large kitchen island, stainless steel appliances, and a breakfast area that opens to a private balcony perfect for morning coffee, evening relaxation, or summer barbecues with serene backyard views.Upstairs, the primary retreat boasts a spacious 4-piece ensuite and a generous walk-in closet, while two additional large bedrooms share an elegantly upgraded bath. A fourth bedroom with its own full bathroom offers added flexibility for guests or multigenerational living. The ground-level family room provides a bright, inviting space with a walkout to the backyard ideal for entertaining or quiet evenings in. The fully finished basement comes complete with a second kitchen, full bath, laundry, offering excellent income potential or the perfect in-law suite setup. Located just a 5-minute walk to the TTC, with Starbucks, Sunset Grill, and an array of shops and eateries nearby. Quick access to Highways 401 & 400, major grocery stores, parks, and top-rated schools makes this a rare find in a dynamic, welcoming community. Don't miss this exceptional opportunity to own a spacious, sun-drenched home that checks every box... Schedule your private viewing today! (id:59911)
Keller Williams Legacies Realty
947 Glenwood Avenue
Burlington, Ontario
Nestled on one of the most sought-after tree-lined streets in Aldershot, this charming raised bungaloft sits on an expansive 75 x 162 lot, offering both tranquility and a beautifully landscaped setting. Ideally located just moments from top-rated schools, Burlington Golf & Country Club, LaSalle Park, the Marina, GO Transit, RBG, and hiking trails, convenience is at your doorstep. The main level boasts a bright and spacious great room addition, featuring crown molding, cathedral ceilings, large windows with a walkout to terrace, creating a seamless connection to the outdoors. The traditional living and dining rooms are graced with original cove ceilings, two large bay windows and a cozy fireplace. Additionally, two generously sized bedrooms, a beautifully appointed 4-piece bathroom, main floor laundry and pantry are all conveniently located on the main level. The upper level offers a private retreat with a spacious primary bedroom, complete with an ensuite, walk-in closet and access to the large walk-in attic. The lower level is perfect for entertaining, including a large recreation room with pine ceiling & wainscoting, a 3-piece bathroom, a kitchenette, a sitting space, spacious workshop, and ample storage. The oversized double car garage is ideal for the hobbyist with a large bay window that allows for lots of natural light, a 3rd garage door off the back, and access to lots of attic space for additional storage. Don't miss out on viewing this lovingly maintained home which has been in the same family for over 60 years, pride of ownership is evident throughout! (id:59911)
Royal LePage Burloak Real Estate Services
1703 - 39 Mary Street
Barrie, Ontario
Luxury Lakeside Living 1 Bed + Den, 2 Bath Condo with Unobstructed Views. Welcome to premier waterfront living in the heart of Downtown Barrie! This stunning 1-bedroom + den, 2-bathroom condo on the 17th floor offers breathtaking, unobstructed views of Kempenfelt Bay. Featuring an open-concept layout with floor-to-ceiling windows, this home is bathed in natural light, creating a bright and airy atmosphere.The modern kitchen is equipped with premium Italian appliances, sleek cabinetry, and a multifunctional island, perfect for cooking and entertaining. The spacious primary bedroom provides a serene retreat, while the den offers versatility as a home office or guest space. Two full spa-inspired bathrooms add to the comfort and convenience of this elegant home.Step onto your private balcony to enjoy panoramic views and fresh lake breezes. Just outside your door, experience the best of Barrie with direct access to the marina, beach, walking trails, top-rated restaurants, bars, and boutique shopping. Easy access to the Allandale GO Station and major highways ensures effortless commuting. Enjoy luxury amenities, including a state-of-the-art fitness center, rooftop terrace, and concierge service. Dont miss your chance to live in one of Barries most sought-after locations! (id:59911)
Sutton Group-Admiral Realty Inc.
19 Lottridge Street
Hamilton, Ontario
Seize the chance to invest in this well-located 4plex with tremendous potential! The property features separate meters and individual laundry facilities for each unit, making it a highly attractive option for tenants. The first floor unit is well maintained offering an immediate source of income. The basement apartment requires renovation, but presents significant potential for added value. Second and third floor units each with two bedrooms are in need of major renovations providing an excellent opportunity to boost rental income. Located in a prime area near schools, Tim Hortons Field and shopping. This is a rare opportunity to unlock the full potential of a great investment. Act now and book your showing! (id:59911)
Right At Home Realty
828999 Mulmur-Nottawasaga Townline
Clearview, Ontario
RIVERFRONT RETREAT 31 Acres of Prime Mulmur Countryside. A rare opportunity to build your dream estate on 31 spectacular acres backing onto the tranquil Mad River. Set in the rolling hills of Mulmur with stunning westerly views of the Niagara Escarpment, this prime vacant land is located in an exclusive area surrounded by luxury country homes.Enjoy the peaceful charm of the nearby town of Creemore, just a short drive away. The property features an authentic Quebec-style sugar shack nestled along the river bank an ideal gathering spot for family and friends. Explore private walking trails that wind through a scenic sugar maple bush.This exceptional parcel offers the perfect balance of natural beauty and convenience, with close proximity to Mad River Golf & Country Club, Devils Glen Ski Club, the Bruce Trail, and only a short drive to Collingwood and The Blue Mountains. (id:59911)
Royal LePage Locations North
