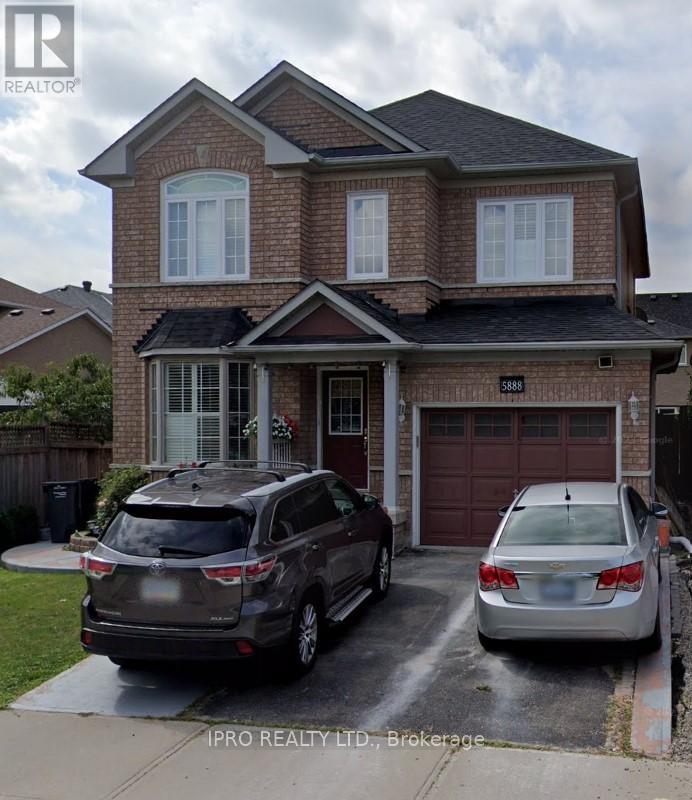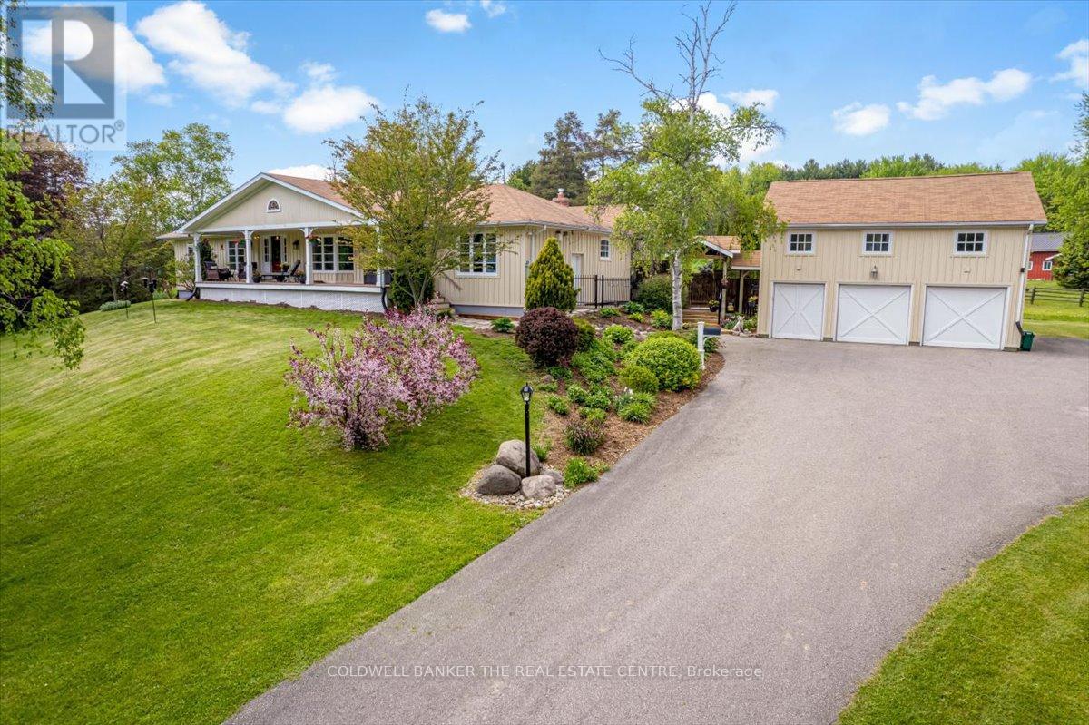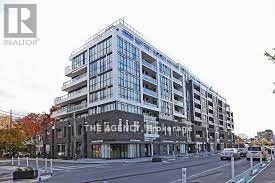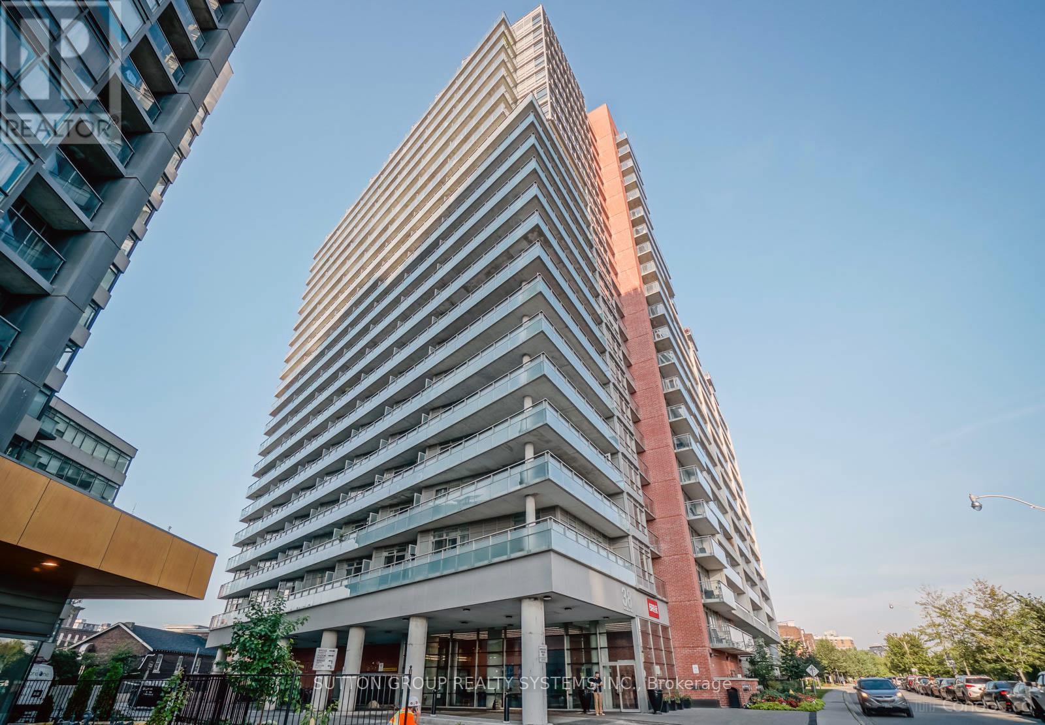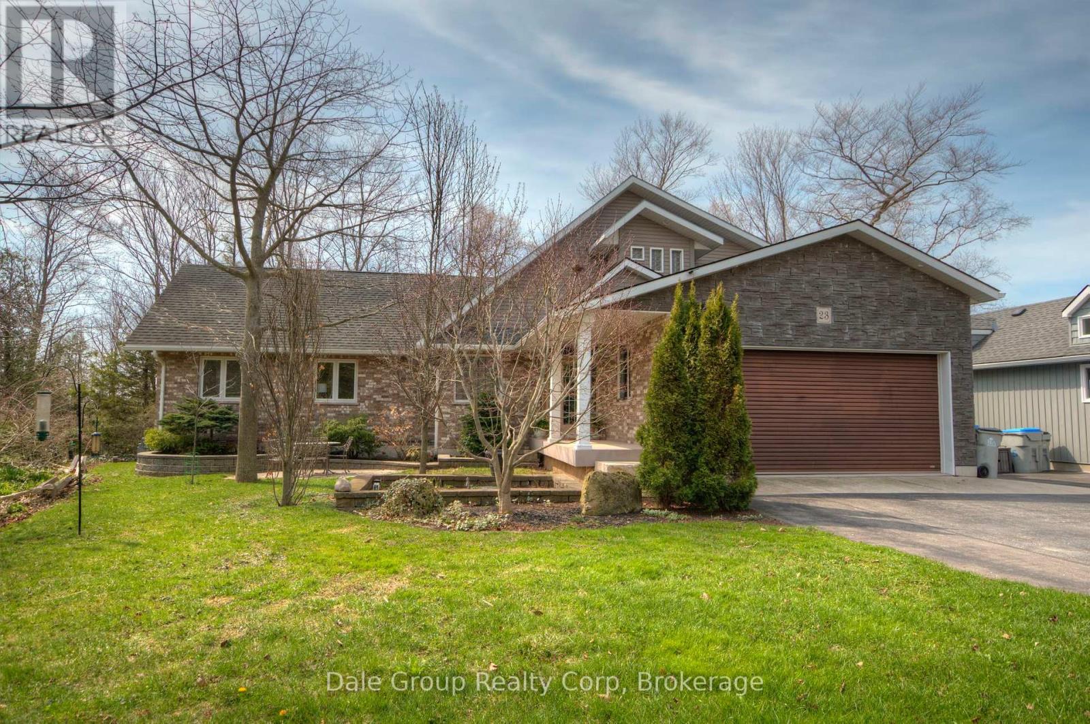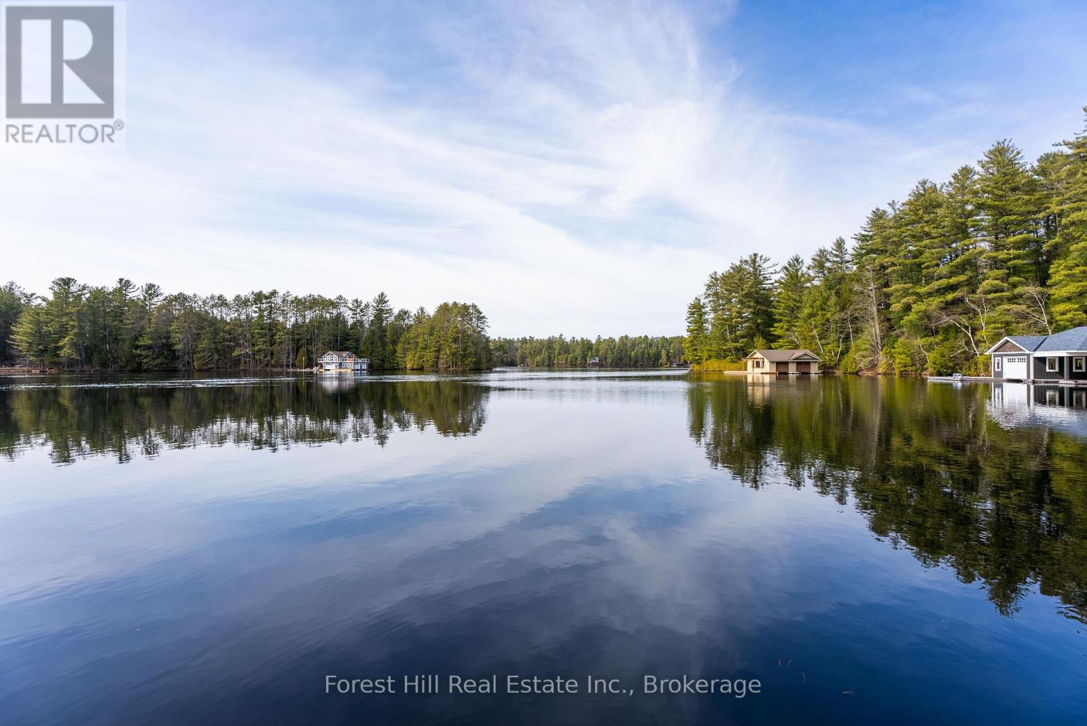110 - 1479 Maple Avenue
Milton, Ontario
Beautifully renovated and ready for immediate occupancy, Unit 110 at Maple Crossing offers stylish, low-maintenance living in one of Miltons most established neighbourhoods.This bright, well designed 654 sq. ft. unit features 1 bedroom, 1 bathroom, a classic, newly updated kitchen that is both elegant and functional. Freshly painted throughout and meticulously maintained, the space feels welcoming and fresh. The updated bathroom is spotless, and the bedroom has been newly refreshed to create a calm, restful retreat.Enjoy the convenience of direct ground-floor access no elevators needed and step out to your private balcony, the perfect spot for a morning coffee or evening unwind. Underground parking is included, located just steps from the entrance for easy access, along with an additional locker for extra storage.Residents at Maple Crossing benefit from freshly renovated common areas, a well equipped fitness centre with plenty of weights and cardio machines, a clubhouse ideal for larger gatherings, and even an on-site car wash station. The building is secure with 24/7 video surveillance, offering peace of mind and a worry-free lifestyle.Recent updates include new windows and doors, a new hot water tank, brand new washer and dryer, dishwasher, and microwave providing modern reliability and efficiency along with a landlord that truly cares. The location is exceptional - moments to the 401, 407, and Milton GO Station, with grocery stores, parks, shops, the movie theatre, and everyday essentials all close by. (id:59911)
Real Broker Ontario Ltd.
Ph 01 - 55 Speers Road
Oakville, Ontario
Penthouse! 10-foot ceilings. Lots of Natural Light. 1 Bedroom Plus Den, Beautiful Unobstructed Views Of Oakville And Lake Ontario. Floor-to-ceiling windows and stainless steel appliances. Granite Countertop & Glass BBackslpash. Laminate Floors Throughout, Massive Open Balcony. Walking Distance To Go Transit. Short Drive To Downtown Toronto. One Parking Space & One Locker. (id:59911)
Ipro Realty Ltd.
Lower - 5888 Terranova Drive
Mississauga, Ontario
Introducing a beautifully renovated modern 1-bedroom basement apartment in the heart of Mississauga! This thoughtfully designed space offers the ideal combination of style, comfort, and convenience. The kitchen is perfect for cooking and entertaining. The cozy bedroom provides a private retreat. The well-appointed bathroom is cozy and ventilated. A cozy office nook adds a functional touch, offering the perfect space for work or study. This apartment comes with its own private entrance through the garage and shared laundry facilities. The utility split is 30%. The location is unbeatable, with easy access to Erin Mills Town Centre, Hwy 403/407, Credit Valley Hospital, schools, public transportation, and a variety of grocery stores and shops. This apartment is a 1-minute walk to Churchill Meadows School. Whether you're a single professional or a couple, this modern and stylish apartment is the perfect urban retreat in one of Mississauga's most vibrant neighborhoods. (id:59911)
Ipro Realty Ltd.
610 Morning Side Road
East Gwillimbury, Ontario
Walk this property on a sunny day and you will never want to leave. Come see for yourself. This stunning, private country home offers the serenity of 10 protected Green Space acres, with urban conveniences exactly 2 minutes away. It provides the best of both worlds. Relax on the covered front porch overlooking the Koi/Turtle pond, or on the private rear patio with a hot tub. This picturesque property, surrounded by green belt, offers peace and privacy with "Better Homes and Gardens" views from every window. Inside you will find 4 beautiful bedrooms and 2.5 baths flooded with natural light and exceptional rolling views, AND 2 separate offices each with exterior access. The hobby room is a flexible space with a soaring ceiling and direct exterior access. The rolling 10 acres are 25% forest, 50% fields, 25% living space combining to offer undulated Walking Trails, a fenced in acre, and 2 additional ponds. Also included is a detached 2.5 car Garage which is heated and cooled, AND a Barn for animals, toys and tools. The home is heated and cooled with an ultra efficient Geothermal Hvac system. All your essential shopping/dining destinations are 2 minutes away at Yonge/ Green Lane. Costco, Longo's, Rona+, LCBO, The Keg, Farm Boy, Banking etc. Go station and Southlake Hospital are 10 minutes away. Whether you envision a Private Luxury Estate, Home Business, Agricultural use, or Equestrian uses this property provides ample space and opportunity. The Hobby space is ideal for a HOME BUSINESS/CLINIC/GOLF SIMULATOR/GYM or WORKSHOP **EXTRAS** Ultra efficient Geo Thermal HVAC system Fully serviced by installer 2023, New HWT 2023, Shingles 2017, Submerged water pump 2020. (id:59911)
Coldwell Banker The Real Estate Centre
49 Militia Trail
Markham, Ontario
Welcome to 49 Militia Trail A Stunning Home in the Heart of Markham. Step into this beautifully maintained and tastefully updated residence, nestled in one of Markham's most sought-after neighborhoods. With 4 spacious bedrooms, 4 bathrooms and a double-car garage, this home is perfect for growing families seeking comfort, convenience, and timeless style. Inside, you'll find elegant hardwood flooring throughout, smooth ceilings, upgraded baseboards, modern pot lights and designer lighting fixtures that elevate every room. The gourmet kitchen is a chef's delight, featuring granite countertops, a large center island, ample pantry storage, and sleek stainless steel appliances - ideal for everyday living and entertaining. Key Features include: No walkway design - allows a spacious driveway with parking for up to 4 cars, Bright, open-concept living areas filled with natural light, Recent upgrades ensure a well-maintained, move-in-ready home. Prime Location - Everything You Need at Your Fingertips. Enjoy the convenience of being within walking distance to Cachet Center, T&T Supermarket, popular restaurants, banks, schools, parks, and public transit. Families will appreciate the proximity to top-ranked schools including St. Justin Martyr Elementary and Unionville High School. This is more than just a house - its a place to call home. Blending modern updates with classic charm, 49 Militia Trail offers the perfect balance of functionality, style and an unbeatable location. (id:59911)
Century 21 Leading Edge Realty Inc.
3388 Courtice Road
Clarington, Ontario
5 reasons you will love this beautiful home; 1) 2700 sq ft Custom-Built, 4 Years New, just move in and unpack. This beautifully custom built 4-bedroom home boasts modern features, amenities and craftsmanship. 2) Prime Location situated just a short walk to schools and Rec Centre. 3) Large Estate Lot With Privacy- enjoy this serene country setting offering the perfect retreat from city life. 4) Open Concept design with Vaulted Ceilings- expansive and airy living spaces create a welcoming atmosphere for both relaxation and entertaining. 5) Outdoor Paradise- step out onto the huge party deck, surrounded by babbling brook, green space, fire pit & mancave. Perfect for enjoying a backyard marshmellow roast. This home is a perfect blend of country privacy and comfort, with the convenience and luxury of being in town. Don't miss your chance to own this rare combination.....Bonus * 2000 SQ FT Storage Space Under House (id:59911)
Exp Realty
10 Webster Avenue
Toronto, Ontario
Just steps to Yorkville! Modern luxury meets urban convenience in this exquisitely renovated home. Situated on a premium lot shaded by a majestic 250-year-old oak tree, this property offers meticulously renovated living space across three levels plus lower level. You'll adore the showpiece dual-tone kitchen featuring Wolf/Sub-Zero appliances, Caesarstone counters, and an oversized island with room for four bar stools. The open-concept main floor boasts soaring 9'8" ceilings, a floor-to-ceiling leatherback finished stone fireplace, phenomenal kitchen w/ dovetail drawers, pull-out drawers, reverse osmosis, instant hot water prepatory kitchen w/ sink, and seamless access to the entertainer's rear grounds. Upstairs, the primary suite stuns with a custom dressing room w/ automatic LED lights in cabinets and spa-like ensuite plus w/o to private balcony. Two additional bedrooms on the third level share access to a stylish bathroom and the incredible third-floor terrace - your private treehouse retreat. The lower level includes an oversized laundry room with dual wine fridges and abundant storage. Outside, the professionally landscaped grounds feature crushed granite flooring, nightscape lighting and an oversized storage shed. Just two blocks from Yorkville shopping, cafes and streetcar service & much more! This turnkey home combines luxury finishes, traditional charm and an unbeatable downtown location! (id:59911)
Keller Williams Empowered Realty
320 - 2301 Danforth Avenue
Toronto, Ontario
Modern Condo In Upscale Boutique Building In The Heart Of Danforth Village.Open Concept,Bright Layout W Upgraded Finishes & Laminate Throughout.Walk Out To Balcony With Unobstructed North Views. Mins To Ttc Subway & Go Transit, Restaurants & Grocery Stores At Your Doorstep. Excellent Amenities; Roof Top Deck/Garden With Gas Bbq's And Spectacular City Views. Don't Miss This Opportunity To Live In The Danforth Community! Excellent Walking Score Of 91.Amenities: Rooftop Terrace, Gym, PartyLounge, Concierge, & Pet Spa. Fabulous Location-Shopping At Your Door. (id:59911)
The Agency
1529 - 38 Joe Shuster Way
Toronto, Ontario
Attention First-Time Buyers and Investors! Welcome to The Bridge Condos where style, space, and convenience come together. This bright and spacious 1-bedroom, 1.5-bathroom suite features a functional open-concept layout with modern finishes throughout, including stainless steel appliances, stone countertops, and laminate flooring. The primary bedroom offers a private four-piece ensuite -- no need to share with guests! Ideally located just steps from King West, Queen West, Liberty Village, the CNE, waterfront parks, shopping, groceries, LCBO, TTC transit, and the Exhibition GO Station. Residents also enjoy access to a private dog run on Joe Shuster Way. Underground parking and locker included. Don't miss this opportunity to own in one of Toronto's most vibrant and connected communities! (id:59911)
Sutton Group Realty Systems Inc.
904 - 887 Bay Street
Toronto, Ontario
Amazing South & East View, Elegant 2 Bedroom With 2 Full Bathrooms, Bright Corner Unit In Luxury "Opera Place" In Downtown Core. Approximately 1002 Sq.Ft. With Balcony, 24 Hrs Concierge, Gym And Party Room. Close To Subway, U Of T, Hospitals, Restaurants, Queen's Park, YMCA, Eaton Center, Yorkville And Financial District. Utilities (Hydro, Heat, Water) Are Included In The Rent. (id:59911)
Century 21 Leading Edge Realty Inc.
23 Andrew Crescent
Goderich, Ontario
Whether you have been in search of a full-time lakeside residence or a truly unique weekend getaway, 23 Andrew Cres. has many exclusive features to offer. Enjoy captivating views of the lake from the main floor kitchen, living area, large back deck, master bedroom or master bedroom balcony. The home was custom built in 2008 and has been impeccably maintained and upgraded throughout its ownership. Some of these upgrades include a custom maple kitchen with well thought-out European storage solutions, La Cornue electric/gas range and pot filler for those who appreciate the finer things, imported tile kitchen accents, Toto toilets, heated garage with 15' ceilings (ideal for car lift), epoxy floors and more. With the fully finished lower level the home offers over 3,000 SqFt of finished living space ideal for entertaining. The outside space is as impressive as the inside with a large composite deck, reinforced to accommodate a future hottub, zero horizon glass and stainless railing to not impede the views of blue on blue, a custom built pergola with retracting linen panels and a tastefully landscaped exterior, front to back. The property is located just a 3 minute drive to Goderich Ontario, 10 minutes to the village of Bayfield which offer all of the amenities including boutique shopping, farmers market, large retail, hospital, marinas, golf courses, beach, the Maitland River, Maitland Trail, excellent restaurants, microbreweries and much much more. Deeded sandy beach access is just a couple of minute stroll from the front door. An hour from London or Kitchener and only 2.5 from the west end of the GTA makes this lakeside home a practical and appealing home or weekend getaway. (id:59911)
Dale Group Realty Corp
1006 Kings Way
Lake Of Bays, Ontario
At last.. your love has come along! Old Muskoka charm whispers to you from this serene Lake of Bays retreat where you'll craft the best memories of your lifetime. Owned since the 60's and rebuilt in '93, this family is now offering their beloved year-round cottage and home to a new family to create generations of cherished experiences and memories in this magical spot. Enveloped privately in a beautiful, mixed forest and situated on a peaceful, quiet, private laneway with only a couple of neighbours! It's your perfect haven to get away, relax and enjoy Muskoka! Pop to Baysville for supplies, pies or a dinner out in just 5 mins! Cruise up to Dorset for ice cream and a Robinsons run or pizza fix. The 101 ft of shoreline feels much more expansive due to the very generous, treed neighbouring properties. A beachy and hard-packed, shallow, sandy cove snuggled between the one-slip boathouse n dock is the perfect play area for little ones - and the boathouse diving spot will be emblazoned into memories as they grow. Airy, bright and lovingly updated there's oodles of space for family n friends to gather, relax and rest. The great floor plan offers lake vistas, communal space and privacy too. The dreamy, breezy, romantic Muskoka room off the master bedroom, beckons you to sip delicious wine as you take in spectacular sunsets. On the lower deck, there's no doubt the teens & friends will take over the truly awesome man cave - complete with bar, pool table, giant screen + mood lighting. There's even an indoor, lake-view hot-tub; or use as a healthy cold plunge! Surrounded by mega-million dollar cottages and lake houses, this will likely be the best investment of your lifetime as well as your memory-making legacy. The call of the loons is music to your ears, as you snooze in a hammock - gazing across blue waters from the breezy, wrap-around decks in endless tranquility. At last, the skies above are blue ..and here we are in heaven, for you are mine. Don't wait another second. (id:59911)
Forest Hill Real Estate Inc.


