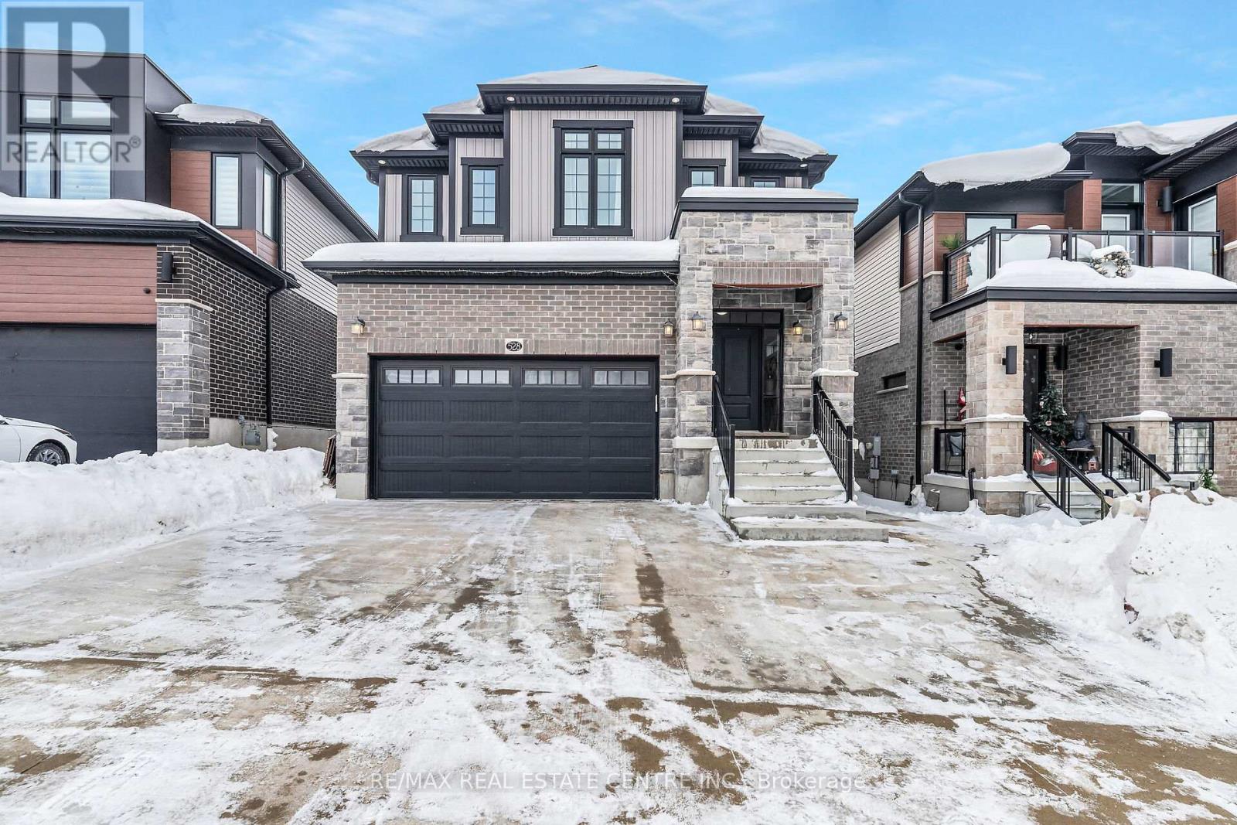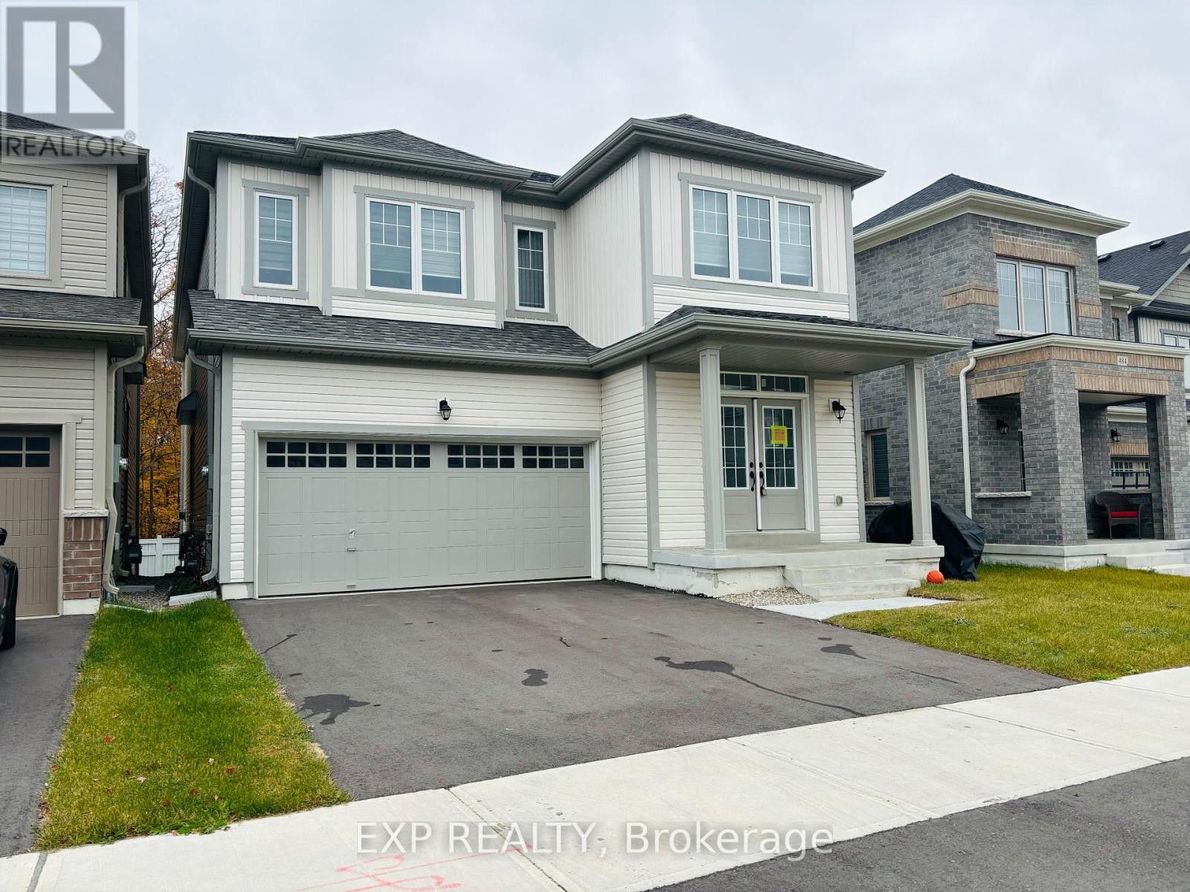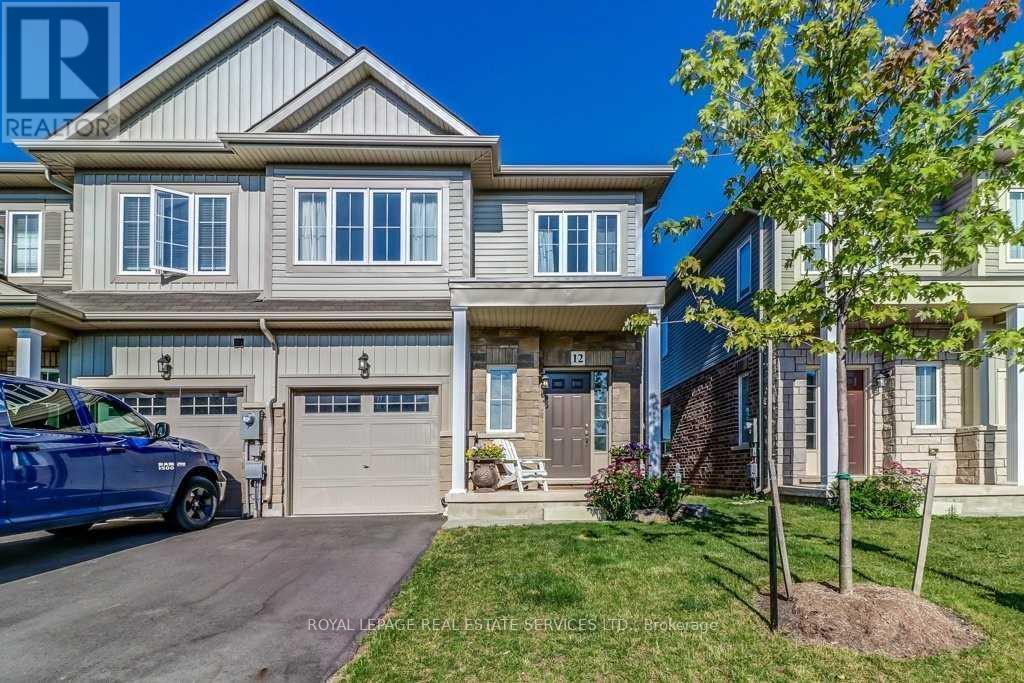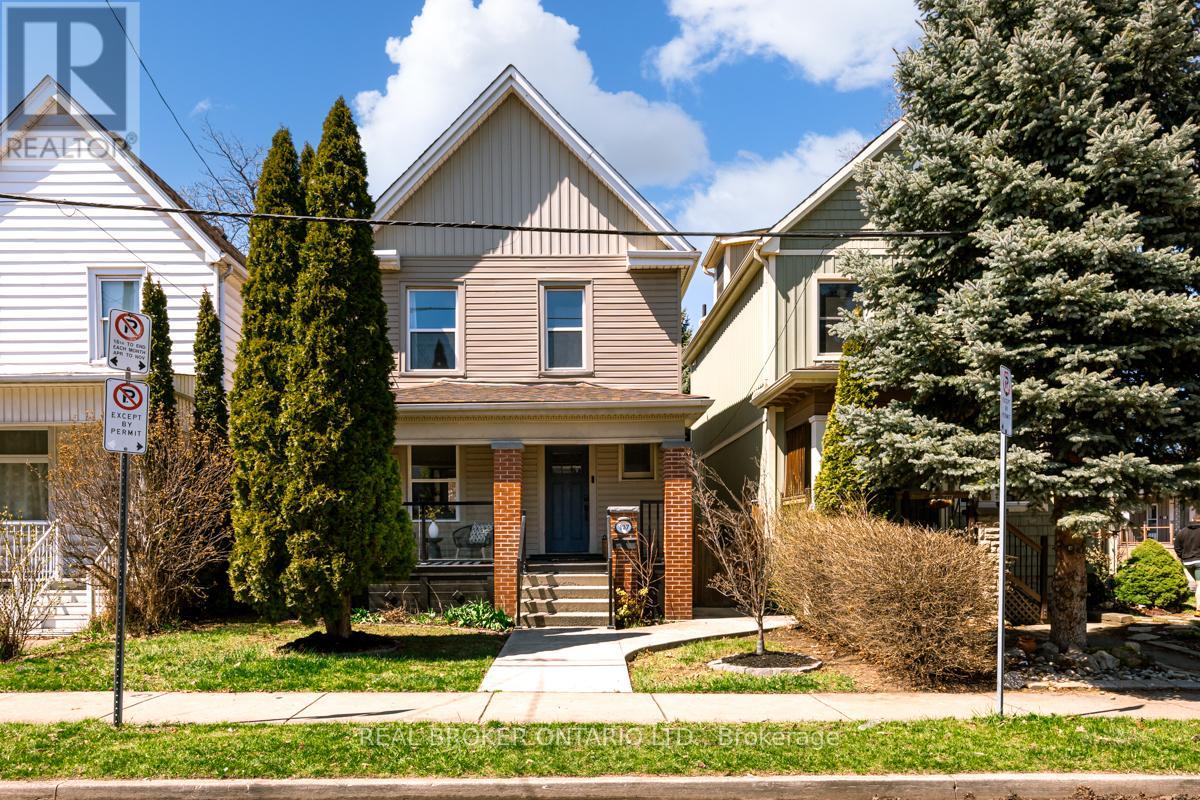2595 Bateman Trail
London South, Ontario
Brand new, never lived-in legal lower-level suite in the desirable White Oak neighborhood of London! This bright and spacious unit features oversized windows, high ceilings with pot lights, premium finishes throughout, a beautiful Jack & Jill ensuite bathroom, private entrance, and in-suite laundry. Perfectly located close to top-rated schools, parks, shopping, and dining, with easy access to Highway 401 for commuters. Only about 10 minutes to Fanshawe College South Campus and approximately 20 minutes to Western University, making it an ideal home for students, young professionals, and families alike. A perfect blend of style, comfort, and convenience! (id:59911)
Ipro Realty Ltd.
45 Vanrooy Trail
Norfolk, Ontario
Distinguished Brick Bungalow: Elegant Design Meets Practical Living This exceptional brick bungalow presents an ideal balance of refined architecture and functional living space. With 1,638 thoughtfully designed square feet, the residence offers an intelligent layout optimizing both interior comfort and exterior potential. The property's standout feature- a sweeping 158-foot backyard- provides abundant space for landscaping, entertainment, or future additions. Inside, soaring 9-foot ceilings enhance the sense of space and light throughout. Premium engineered hardwood creates visual continuity between living areas, while the contemporary open-concept great room serves as the home's centerpiece. Strategic windows capture serene backyard views, connecting indoor comfort with outdoor tranquility. Distinctive architectural elements include a sophisticated oak staircase with sleek black metal spindles. The kitchen exemplifies design excellence with shaker-style cabinetry, crown molding, spacious pantry, and a multifunctional island. Bathrooms feature Corian countertops, porcelain tile, and quality Mirolin fixtures. The primary suite offers a private retreat with a walk-in closet and well-appointed ensuite. Practical amenities include a mud room with garage access, main floor laundry, and a covered 12x10 deck accessible through patio doors- perfect for both quiet mornings and evening gatherings. This distinguished bungalow represents a rare opportunity to acquire a residence where sophisticated design and practical considerations unite to create an exceptional living environment. (id:59911)
RE/MAX Escarpment Realty Inc.
8 Hackney Court
Hamilton, Ontario
Stunning Family Home on Quiet Court in Ancaster Meadowlands 5,000+ Sq Ft of Finished Living Space! This beautifully maintained home offers 3500 sq ft above grade plus 1500 sq ft of professionally finished basement space - providing ample room for family living, entertaining, and multi-generational comfort. Step inside through the grand double-door entry into a spacious, sun-filled foyer with soaring ceilings. The main level features hardwood flooring throughout the formal living room, family room, and an elegant dining room enhanced with timeless wainscotting. A bonus main floor den serves perfectly as a home office, music room, or even a guest bedroom. The spacious eat-in kitchen offers ample cabinetry, a central island, modern appliances, and direct access to the backyard. Upstairs, discover 4 generously sized bedrooms, including a luxurious primary retreat with vaulted ceilings and a unique 13 x 11 sitting area ideal for a nursery, workout space, or office. The spa-inspired ensuite features heated floors, a corner Jacuzzi tub, a walk-in shower, and double vanity - your private escape at the end of the day. Two of the secondary bedrooms are connected by a functional Jack & Jill bathroom. The fully finished basement is built for entertaining and extended stays, complete with a home theatre setup, second kitchen, an additional bedroom, and a full bathroom - perfect for guests or in-laws. Step outside to a private backyard oasis on a 50' x 137' lot, complete with a tiered stone patio and mature landscaping - ideal for summer BBQs and peaceful evenings. Quiet, low-traffic court location, Main floor laundry, inside garage entry & side door access, Hardwood in all main living areas, Double garage & extended driveway, close to parks, schools, shopping, and major commuter routes. This one checks all the boxes - space, style, comfort, and location. (id:59911)
RE/MAX Escarpment Realty Inc.
23 Martin Street
Tillsonburg, Ontario
Carefree Bungalow Living in Tillsonburg !! Looking for a Low Maintenance Bungalow Lifestyle within Walking Distance to Grocery Stores, Shopping and Everyday Amenities ? Welcome to 23 Martin Street !! This Turn Key Freehold END UNIT TOWNHOUSE is nestled in teh Heart of Beautiful Tillsonburg ! Just Off Broadway Street for Easy Access to Downtown. Move right in and Enjoy the Stylish upgrades and thoughtful design throughout this spacious home with a Partially Finished Lower Level. Features You'll Love, * Custom White Kitchen with Soft Close Cabinetry, Breakfast Bar and Newer Stainless Steel Appliances, * Soaring Vaulted Ceilings in the Living Room with Walkout to your Rear Deck perfect for BBQ with a Gas Line Hookup * Primary Bedroom with a Walk-In Closet and Ensuite featuring a Walk-In Shower * Versatile Second Bedroom - Ideal as a Guest Room, Den or Home Office with High Speed Fiber Internet *Luxury Vinyl Plank Flooring on the Main Level and Plush Newer Broadloom downstairs * Main Floor Laundry with a Linen Closet for Added Convenience. The Partially Finished Lower Level offers a Third Bedroom, a Spacious Recreation Area and a 3pc Bathroom - Great for Guests or Additional Family Members. Additional Highlights * Attached Garage with Interior Access and Great Storage * 2 Car Paved Driveway * Owned Hot Water Tank and Water Softener * High Efficiency Furnace and Air Exchanger * Prime Location - Enjoy a Walkable Neighbourhood close to Shops, Restaurants, a Mechanic Shop and Scenic Walking Trails Plus the Community Centre, Hockey Arena and YMCA with Exercise Programs are just a Short Drive or Bike Ride Away ! Your Dream Bungalow Lifestyle Awaits - Don't Miss This Opportunity !! (id:59911)
Ipro Realty Ltd.
528 Nathalie Crescent
Kitchener, Ontario
Absolutely Beautiful, Spacious and Fully upgraded approx. 2400 sq. ft. home with FINISHED WALKOUT BASEMENT in Trussler West community. Have a pride in ownership of this energy efficient (energy star 17.1) Home Built by Activa, which is perfect for a family, offering both comfort and functionality. Double garage 4 bedrooms home with extended concrete driveway to accommodate 3 cars on the driveway, upgraded front brick & stone elevation, newly built deck, & 1 bedroom finished walk out basement are only few of the many upgrades in the house. Main floor features open concept Living/dining, family room and breakfast area with engineering hardwood floor, 10 feet ceiling, large windows, pot lights, and stunning Chefs dream kitchen with quartz countertops & backsplash, large waterfall edge island, built-in stainless-steel appliances, upgraded & functional kitchen cabinets with plenty of storage and high-end, refined look! Second floor features 4 spacious bedrooms, 2 full baths and a spacious den. Master bedroom has 5 piece upgraded ensuite with glass enclosed standing shower, walk in closet and large windows. Thoughtfully designed and newly made 1 bedroom fully finished, independent and rentable walkout basement for a good potential rental income. Basement features 9 feet ceiling, Water resistant laminate floor, open concept kitchen with stainless steel appliances, quartz countertops, led lighting, 3 piece washroom, & Separate laundry. Convenient location having intimate streetscapes, neighborhood parks, picturesque walking trails and just 1 minute to highway 7/8, within just minutes from Sunrise Shopping Centre, The Boardwalk, hiking trails, major highways, schools and more. Few recent upgrades in the home are- concrete on the driveway, backyard, & on both sides of the house, New 24x12 feet deck, LED lights, blinds, stainless steel appliances, newly built 1 bedroom basement with soundproof bedroom and much more. Please see attached list for more upgrades. (id:59911)
RE/MAX Real Estate Centre Inc.
488 Black Cherry Crescent
Shelburne, Ontario
Gorgeous New 6 Bedroom, 5 Washroom Detached Home Available In Shelburne's Newest And MostVibrant Community Of Emerald Crossing. This Stunning Home Contains 3,300 Sqft Of Luxury Above GradeLiving Space, 9ft Ceilings, Hardwood Floors Throughout Main Floor And Broadloom Bedrooms WithMassive Windows Providing Tons Of Natural Light. A Modern High End Chef's Kitchen With Large BuiltIn Island, & Brand New Stainless Steel Appliances, built in microwave, bar fridge & valence lights & Quartz countertops and Backsplash. Separate Living And Family Room. Private Office/Bedroom On The Main Floor With Attached 3 PieceEnsuite. And A Second Floor Laundry Room. Walkout basement with side entrance. Close To All MajorSchools, Amenities, Shopping Centres, Hospital, Parks, And More! (id:59911)
Exp Realty
169 Lawnhurst Drive
Hamilton, Ontario
Lovingly maintained raised bungalow with in-law suite in family friendly Lawfield neighbourhood. This 3+1 bed, 2 kitchen and 2 bath home is well situated close to schools, rec centre, Lime Ridge Mall, public transit and the LINC. There are 2 separate entrances to the lower level from both the rear yard and through the garage. The upper level of this home includes a grand front entry with an abundance of natural light. The spacious living room features hardwood flooring and large front windows. The eat-in kitchen offers white cabinets, stainless steel appliances and lots of counter space. Unwind and relax in the family room addition complete with fireplace & sliding patio door to the rear yard. 3 good sized bedrooms and the main 4 pc bath complete this level. The lower level offers a complete in-law suite including a bedroom, bathroom, living room, eat-in kitchen and laundry room. The lower level is also wheelchair accessible from the garage & includes an accessible shower. The fully fenced rear yard is great for entertaining with a large patio and covered gazebo area. Act now to make this house your home. (id:59911)
RE/MAX Escarpment Realty Inc.
6 Embassy Drive
Hamilton, Ontario
Experience refined living in this beautifully updated Hamilton home, offering over 5,500 sq. ft. of living space on a 63 ft wide lot. Featuring 4+1 bedrooms, 3+1 baths, a designer kitchen, multiple dining and living areas, skylight and natural light all over and a family room with fireplace, this home is perfect for entertaining or everyday comfort. The primary suite offers dual walk-in closets with ensuite, while the lower level adds nearly 2,000 sq. ft. of in-law potential. Step outside to your private oasis with a heated saltwater pool, expansive deck, and new cabana . Perfect for your family and guests to enjoy summer. All that just minutes from Albion Falls, shops, and top schools. Automatic sprinkler system throughout the home. (id:59911)
RE/MAX Escarpment Realty Inc.
409 - 64 Main Street N
Haldimand, Ontario
Welcome to The Jackson Condos! This unit offers 838sq ft of thoughtfully designed living space and features 2 spacious bedrooms and 2 full baths. The primary bedroom offers the convenience of a personal ensuite and a generously sized closet. The second bedroom is thoughtfully designed with ensuite privileges that connect to the 4-piece main bathroom. The kitchen comes equipped with all stainless steel appliances, it highlights Winger's high-end cabinets and stunning quartz countertops with a peninsula. The open concept living room, seamlessly flowing from the kitchen, extends to a private balcony. A utility room includes a convenient stacked washer and dryer. This unit comes with one parking space and one locker. (id:59911)
RE/MAX Escarpment Realty Inc.
12 - 5084 Alyssa Drive
Lincoln, Ontario
Charming Freehold End-Unit Townhome Nestled in the heart of Beamsville. This beautifully maintained end-unit townhome offers the perfect blend of comfort and convenience. Backing onto serene greenspace, this home features 3 spacious bedrooms and 2.5 baths. The inviting living room boasts rich hardwood flooring and a cozy gas fireplace. The stylish kitchen offers dark cabinetry, a breakfast bar, and stainless steel appliances. The primary bedroom includes a 3-piece ensuite and a walk-in closet. Freshly painted and move-in ready, this home is ideally located just minutes from shopping, parks, schools, and highway access. A monthly road fee of $209 covers water, road maintenance, sewer charges, garbage collection, and snow removal. Don't miss this fantastic opportunity! (id:59911)
Royal LePage Real Estate Services Ltd.
319 - 155 St Leger Street
Kitchener, Ontario
Welcome to This Beautiful 1-Bedroom + Den Condo. A True Gem for First-Time Buyers, Students, Investors, or Those Looking to Downsize! This thoughtfully designed suite offers the perfect balance of style, space, and functionality all in a highly desirable location. Stepp into a sleek, modern kitchen featuring granite countertops, stainless steel appliances, and generous prep space Ideal for casual meals or entertaining guests. The open-concept layout flows seamlessly into the living area and leads to a cozy, private balcony perfect for warm summer evenings and unwinding with a glass of wine. Theres even enough room to fit a dining table comfortably. The spacious den is versatile enough to serve as a home office or even a second bedroom, complete with a walk-in closet for extra storage. The primary bedroom is filled with natural light and offers its own 3-piece ensuite, while a second 4-piece bathroom near the entrance adds convenience for guests. Additional highlights include in-suite laundry with a full-sized washer and dryer, underground parking right next to your private locker room (not just a cage!), and secure elevator access. Enjoy year-round comfort thanks to the energy-efficient geothermal heating and cooling system. The building also features fantastic amenities like a fitness center and a multipurpose recreation room with a full kitchen ideal for hosting get-togethers or events. Perfectly located near parks, public transit, shopping, groceries, downtown, and entertainment. Plenty of visitor parking and green space make this an even more attractive place to call Home. Dont miss your opportunity to own this exceptional condominium schedule your showing today! (id:59911)
RE/MAX West Realty Inc.
137 Avondale Street
Hamilton, Ontario
Amazing on Avondale! This stunning Crown Point 4 bedroom home boasts tasteful and quality updates while preserving classic historical elements such as wide trim and original heating vents. Cozy up in the living room with a glass of wine by the fireplace, host a family gathering in the large dining room or have a kitchen party at the granite island. The four bedrooms upstairs are finished to the same standard as the main floor and the bathroom has a tub with jets and gorgeous tiles. The spacious attic can be easily finished and expanded (see the house next door for an example!) and the basement poses a perfect opportunity to finish as a family room, a rec room or even a separate unit. With room for 3 cars to park in the large fenced in backyard, built-in planters to grow your own veggies as well as a BBQ hooked up to the gas line, this home is truly a sanctuary. If it weren't for all the fun shops and restaurants on Ottawa Street, you'd never want to leave. With tons of schools, parks and recreational spaces this is the perfect place for you and your family to put down roots. Come see for yourself at the open house Saturday and Sunday 2-4 pm. (id:59911)
Real Broker Ontario Ltd.











