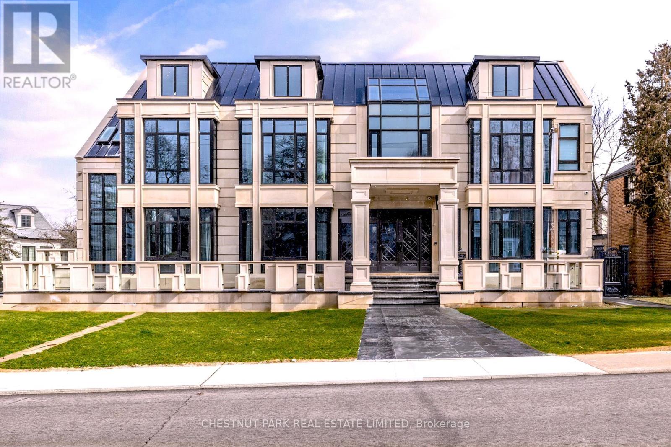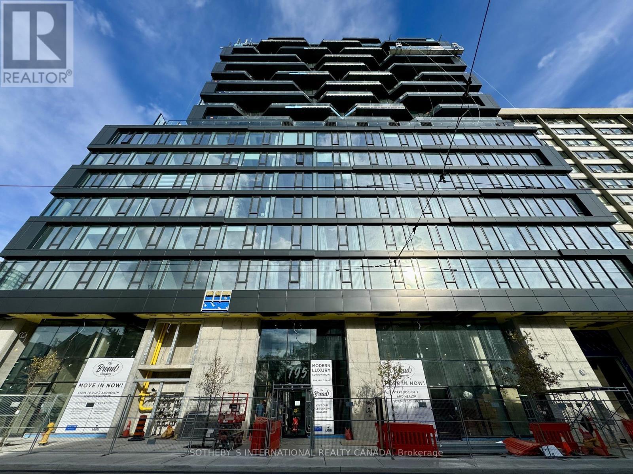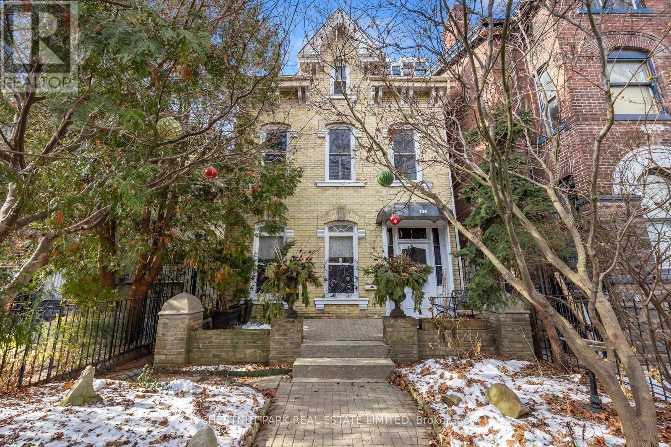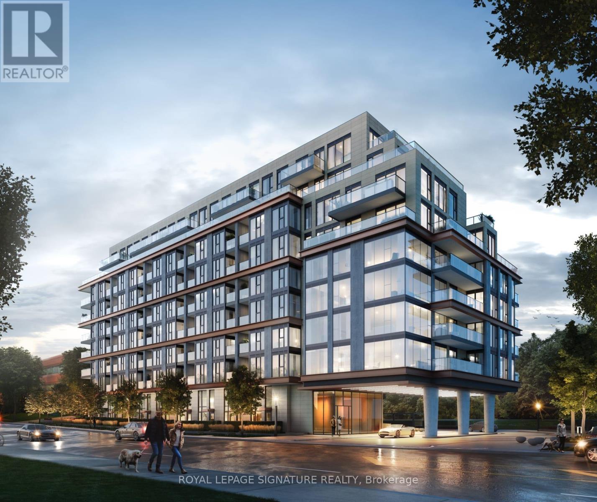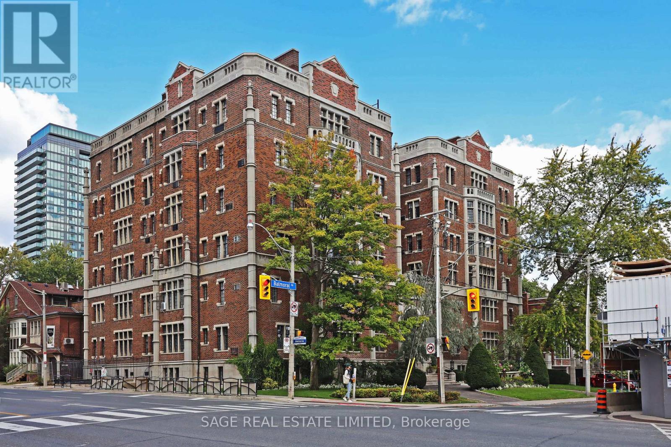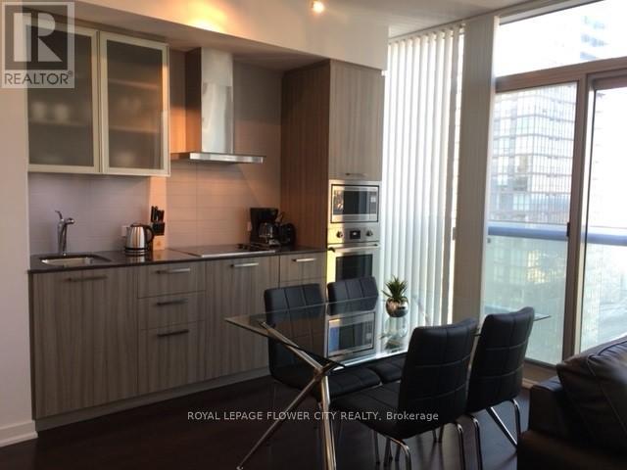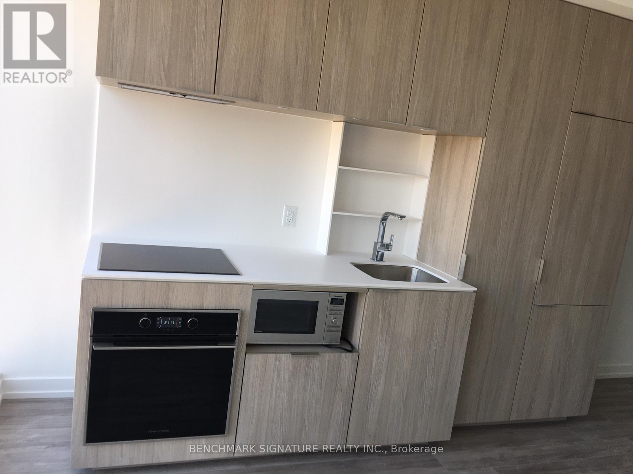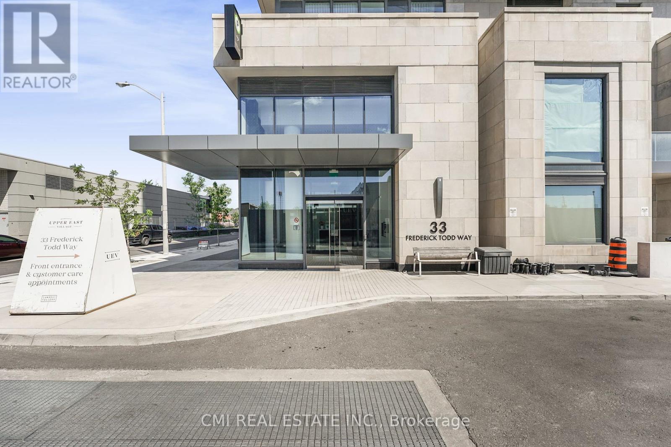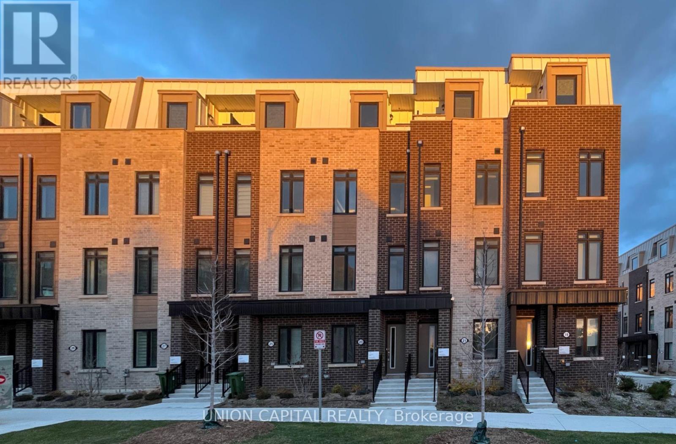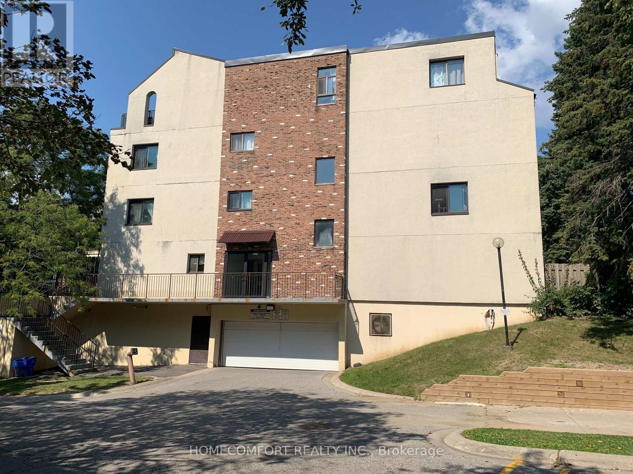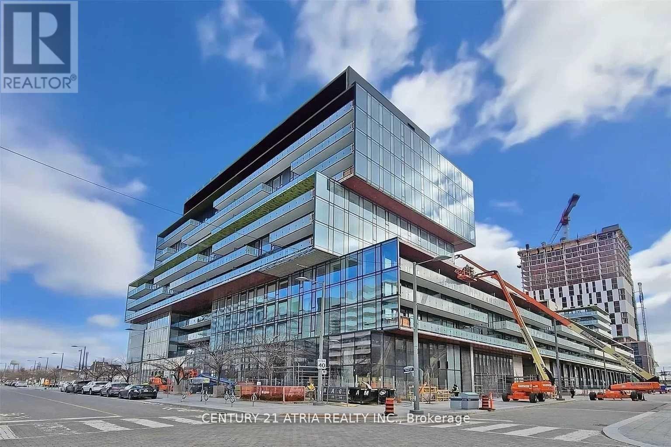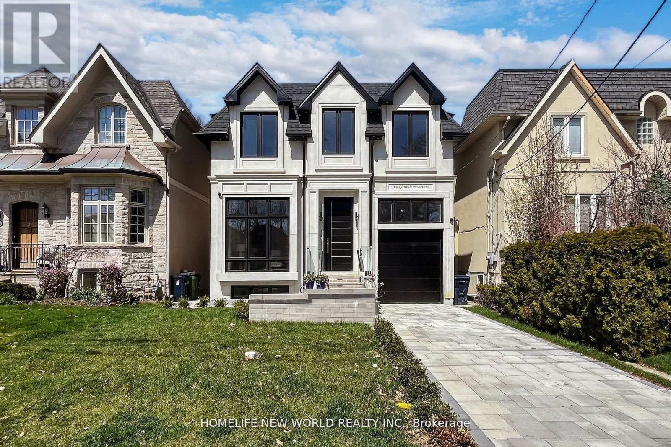1211 - 150 Fairview Mall Drive
Toronto, Ontario
Bright South-East Corner 2 Bedroom W/ Large Balcony In The Prestigious Soul Condos Located In The Highly Sought-After Don Valley Village. Gorgeous City Views. 10 feet ceiling. Floor-To-Ceiling Windows. 24/7 Concierge. Fairview shopping mall, Library, Subway, Buses, Supermarket are all on cross street. Minutes to DVP/401/404, Community Center, North York General Hospital. Community Park And Playground. Great Building Amenities. Easy to rent Parking spot in the building. Perfect For almost all needs! **EXTRAS** SS Fridge, Oven Range Hood, Built-In Dishwasher, Microwave, Stacked Washer/Dryer. (id:54662)
Homelife New World Realty Inc.
621 - 500 Wilson Avenue
Toronto, Ontario
Welcome to Nordic Condos in Clanton Park. Beautiful brand-new 3 bedroom condo is ready for its first residents. The building offers a range of amenities including a modern kitchen with stainless steel appliances, 24/7 concierge, fitness studio , outdoor BBQ , Childrens play area and outdoor exercise zone for young families. Close to Wilson TTC, Hwy 401, Allen Rd, Yorkdale Mall & Much More! Community Oriented Lively Neighbourhood. Close To Parks, Shopping, Restaurants & Transit. (id:54662)
First Class Realty Inc.
1412 - 96 St Patrick Street
Toronto, Ontario
Live in luxury at the 9T6 Condos! This fully furnished 1-bedroom unit features a gourmet kitchen with stainless steel appliances, granite countertops, and a spacious, functional layout. The large bedroom ensures comfort, complemented by high-end finishes throughout. Parking is included, enhancing convenience. Enjoy 5-star amenities, including a hot tub, gym, media room, and much more. Experience the best in urban living. Nestled in an unbeatable location in the heart of the city, this condo is just steps away from the University of Toronto, top hospitals, the Eaton Centre, subway access, premier restaurants, and the Financial District. (id:54662)
RE/MAX Plus City Team Inc.
RE/MAX Solutions Barros Group
313 - 1 Cardiff Road
Toronto, Ontario
This stunning 2 bedroom 2 bathroom condo is the perfect Pied-a-terre in Toronto. Steps from the future LRT subway station and bustling Leaside Village, this condo offers a serene escape from a busy city. Featuring a very practical split bedroom layout and facing the quietest exposure in the building, North. This condo also includes modern finishes such as : 9 foot smooth finished ceilings, wide plank laminate flooring and a modern kitchen with stone countertops and tiled backsplash. One parking and one locker included. **EXTRAS** Existing Fridge, Stove, Range Hood, B/I Dishwasher, Washer & Dryer. All Existing Lighting Fixtures (id:54662)
Urban Homes Realty Inc.
505 Russell Hill Road
Toronto, Ontario
Welcome to 505 Russell Hill Road, a newly constructed masterpiece situated in Toronto's prestigious Forest Hill South neighbourhood. Completed in 2023, this limestone-clad residence exudes timeless elegance and modern luxury, offering over 6,500 square feet of meticulously crafted living space. Designed with an exceptional floor, the home effortlessly connects its inviting living spaces, from the formal dining room to the bright and airy family room. Every room is bathed in natural light, a rare feature made possible by the property's coveted corner lot location and floor-to-ceiling windows. The heart of the home is the gourmet kitchen, outfitted with top-of-the-line appliances and a secondary fry kitchen, ideal for effortless entertaining and everyday living. The seamless indoor-outdoor design extends to the beautifully Landscaped backyard, offering the perfect retreat for relaxation. Upstairs, the second floor is a private haven featuring four generously sized bedrooms, each with its own ensuite and walk-in closet. The fully finished lower level is tailored for luxury and comfort, complete with a home theatre, wine cellar, gym, private-suite, and recreation room, and additional sub-lower level private spa with an indoor pool and hot tub. Nestled in one of Toronto's most desirable neighborhoods, this home is surrounded by the best the city has to offer. Families will appreciate proximity to Canada's top private schools, including Upper Canada College (UCC) and Bishop Strachan School (BSS), while professionals will value the easy commute to the Financial District. World-class healthcare institutions like Mount Sinai and Sunnybrook are nearby, as are the luxury shopping and dining destinations of Yorkville. With stunning design, abundant natural light, and a prime location, 505 Russell Hill Road offers the pinnacle of luxury living. (id:54662)
Chestnut Park Real Estate Limited
507 - 195 Mccaul Street
Toronto, Ontario
Welcome to The Bread Company - brand new building on the signature Toronto Downtown neighbourhood, this is a barely lived-in 515 sq ft Junior One Bedroom. University of Toronto is just less than a minute walk - as well as OCAD, Lawrence Bloomberg Faculty of Nursing, and Mount Sinai Hospital and many more. The Dundas streetcar and St. Patrick subway station is right outside your front door with an incredible view of the CN tower. Steps away from the famous Baldwin St. where you can find unlimited delicious cuisines from all over the world. In the prime location of downtown Toronto, you can enjoy the phenomenal amenities like the sky lounge. Building includes a concierge, fitness studio, large outdoor sky park with BBQ, dining and lounge areas. 9 ceilings, floor-to-ceiling windows, exposed concrete feature walls and ceiling, gas cooking, stainless steel appliances and much more! This suite is perfect for your own or your investment. (id:54662)
Sotheby's International Realty Canada
126 Seaton Street
Toronto, Ontario
Discover the charm and history of 126 Seaton Street, a grand Victorian masterpiece in South Cabbagetown. This stunning detached home offers over 3,500 square feet of elegant living space on a large 26 x 144 ft lot. Set back from the street, the property provides a rare sense of seclusion and privacy, creating a peaceful retreat just moments from the vibrant heart of the city. Built in 1870 by architect Mark Hall, this home effortlessly combines timeless character with modern updates, featuring soaring 10-foot ceilings, intricate crown mouldings, 15-inch baseboards, and original hardwood floors.The main floor welcomes you with a cozy living room, complete with a gas fireplace, and an enclosed sunroom filled with natural light. A spacious bedroom, full bath, and walkout to a tranquil backyard with a northern Ontario granite fountain provide the perfect setting for relaxation. The second-floor deck, nestled among mature trees, offers a private retreat away from the city's bustle, while the third-floor primary suite is a true sanctuary, complete with its own gas fireplace. Described on MPAC as a duplex, this property offers incredible versatility ideal for multi-generational living, rental suites, or a live-work space. The detached two-car garage with laneway access provides parking and storage, or the option for conversion into a laneway house for extra income. Rich in history, 126 Seaton Street was the home of Mark Hall, the architect behind the Canadian National Exhibition, and later Charles Unwin, the Provincial Land Surveyor. Seaton Street itself is named after Sir John Colborne, later known as Lord Seaton, the Province's Lieutenant Governor and founder of Upper Canada College. Whether you're looking for a spacious family home, an investment opportunity, or a serene urban retreat, 126 Seaton Street has it all. Don't miss this rare chance to own a piece of Toronto's history. **EXTRAS** Historical profile of home available. (id:54662)
Chestnut Park Real Estate Limited
215 - 250 Lawrence Avenue W
Toronto, Ontario
Spacious, Luxury 1272 Sq. Ft., Corner 2BR (each with en-suite & WIC) & Den (can easily convert to 3rd BR), in this Brand New, Elegant, Boutique Residence at Avenue & Lawrence just a short distance away from Pusateri's, Lawrence Park Collegiate, Havergal College, TFS, & The Crescent School. Well situated near The Douglas Greenbelt and all the popular Restaurants & Shops along Avenue Road. Luxury amenities include:FitnessStudio, Yoga/Stretch, Meeting Rooms, Co-Working Lounges, & a Rooftop Terrace **EXTRAS** Designer/luxury (full size) Appliances & Finishes; Quartz Countertops, Ceramic Backsplash, S/S undermount sink with pull down spray, Custom Window Coverings, Upgraded Electric Vehicle Parking, Locker. (id:54662)
Royal LePage Signature Realty
102 - 150 Balmoral Avenue
Toronto, Ontario
Every architectural detail in 150 Balmoral speaks to the elegance and charm of a bygone era when things weren't manufactured, but crafted; a time when artisans used care and skill to construct something beautiful and permanent. Very seldom is there an opportunity to live in such a building, until now. Available to lease is a large, newly renovated one bedroom corner unit with north and east exposure. Features of note include a large living/dining room with wood-burning fireplace, a spacious bedroom, an updated bathroom, a spacious foyer with closet, and a newly renovated kitchen with quartz counters, new cabinets, and new stainless steel appliances. **EXTRAS** Rent Includes All Utilities & Basic Cable. 1 Parking Spot Available For $225/Month. Please note landlord requires a lease term of 3 Years. (id:54662)
Sage Real Estate Limited
512 - 5940 Yonge Street
Toronto, Ontario
Why pay rent when you can invest in owning your own condo!Spacious 1 bedroom suite with parking and locker included*plenty of closet space*ensuite laundry*freshly renovated*open concept kitchen w/breakfast bar*large windows*10 minute walk to the transit hub at Yonge & Finch or jump on the bus at your doorstep*Whatever direction you are heading this location has you covered: TTC/Finch Subway-York Regional Transit-Go Bus Terminal *Enjoy all of the conveniences that Yonge St. has to offer*shops, restaurants, groceries, drug stores,banks and more!*Explore this desirable North York neighborhood including the abundance of parks and the Finch Recreational Trail with its kilometers of paved pathway perfect for walking, running and cycling*As a 1st time buyer or as an investor, this is the opportunity that you have been waiting for!* (id:54662)
Sutton Group-Admiral Realty Inc.
4812 - 14 York Street
Toronto, Ontario
Iconic ICE condo in Prime Location!! Next To Union Station, Shopping and Harborfront! Stylish and Modern with built in Fridge, Stove, Microwave & Dishwasher, Good Size Bed RM Plus Den. Condo has Indoor Pool, Whirlpool, Steam, Sauna, Gym and More! **EXTRAS** Credit Check and Income Verification required (id:54662)
Royal LePage Flower City Realty
2009 - 77 Shuter Street
Toronto, Ontario
Beautiful View W/Floor To Ceiling Windows. Modern Kitchen W/Quartz Counter Top & Built-In Appliances. 24 Hr Concierge & Security, Excellent Recreational Facilities With Outdoor Infinity Edged Swimming Pool & Cabanas/Gym/Rooftop Garden/Party Rm/Outdoor Bbq/Etc. **EXTRAS** Steps To Eaton Centre, Ryerson, St Michael Hospital & Financial District. Fridge, Electric Cook Top, Range Hood, B/I Dishwasher, Microwave, Washer/Dryer Combo. Tenant Pay Hydro, And Tenant Insurance. $250 Key Deposit (Per Set). (id:54662)
Benchmark Signature Realty Inc.
5111 - 45 Charles Street E
Toronto, Ontario
The One And Only Beautiful Lower Penthouse Unit, 10 Foot Ceiling, **With Parking & Locker** Master Bedroom With Floor-To-Ceiling Window, Designer Kitchen Cabinetry With Granite Counters And Built-In Appliances, Designer Bathroom Cabinetry, Upgraded Vanities And Tiles. Well Managed Building. Walking Distance To Bloor-Yonge Subway Station, University Of Toronto, TMU, Shops, Restaurants. Book Your Showing Today! (id:54662)
Master's Trust Realty Inc.
1603 - 33 Frederick Todd Way
Toronto, Ontario
HUGE PATIO TERRACE!! Welcome to Upper East Residences elegantly designed conveniently located in the heart of East York featuring top of the line amenities & low maintenance fees! Luxury living at its best! This corner unit boasts 1530 sqft of bespoke living space w/ an abundance of natural light. Step into opulence unit presents two primary suites w/ full ensuite baths, Oversized great room w/ flr-to-ceiling wraparound windows, Executive chefs kitchen upgraded w/ fully integrated Miele appl, premium tall cabinetry, quartz counters & backsplash, resort style bathrooms, & much more!! Modern Finishes thru-out including 10-ft soaring ceilings & hardwood floors. Primary bedroom retreat w/ double walk-in closets, & 5-pc spa style ensuite including free standing soaking tub. Host all your private events on your own private 800sqft wrap-around patio rooftop terrace w/ views of the TORONTO skyline & Sunny Brook Park truly an entertainers dream. Lots of room to add outdoor summer kitchen w/ B/I BBQ awaiting your vision. Versatile floorplan - Flex space beside kitchen can be used as dining or den/office space. Building Amenities include: 24hr concierge/security, state of the art Gym featuring Yoga room, indoor pool, games room, Party room, & outdoor space w/ BBQ area. **EXTRAS** Prime location in sought-after Thorncliffe Park/ Leaside neighbourhood. Steps to top rated schools, parks, shopping, public transit w/ new Eglinton LRT Laird Station, restaurants, & much more! One Parking & Locker Included. (id:54662)
Cmi Real Estate Inc.
23 Case Ootes Drive
Toronto, Ontario
Situated across from Bartley Park which is being upgraded/ improved in a few months. This brand-new Stunning Freehold townhouse with small POTL fee for snow removal and landscaping. Features ample of large windows a ground-floor den, perfect for a home office or spare guest room. Open concept main floor with 9' smooth ceilings, modern kitchen with quartz countertop and stainless steel appliances. Backsplash, two-tone cabinets, private ground-floor garage w/direct access into the home. Low Maintenance Townhouse. Thoughtfully designed for privacy with no side-by-side bedrooms. Just Steps From Eglinton Crosstown LRT. Just A 10 Min Walk To The Future Golden Mile Shopping District And The Upcoming Revitalized Eglinton Square. (id:54662)
Union Capital Realty
13 Clarence Square
Toronto, Ontario
Discover an entire three-floor, boutique heritage building that seamlessly blends historical charm with modern conveniences-an exceptional alternative to a conventional office tower. Perfect for professional businesses, the property features dedicated on-site parking, flexible ground-floor retail potential, and a stunning rooftop patio ideal for client gatherings or team events. Benefit from ideal loading access and enjoy the serene park views directly across the street. Located just steps from the bustling King & Spadina intersection and a short walk to The Well and the downtown core, this space commands heavy pedestrian traffic and easy access to amenities. Professionally managed - on par with many top-tier downtown listings-this is your chance to secure a unique and comfortable workspace that will impress both clients and staff alike. Don't miss this opportunity to elevate your business in one of Toronto's most vibrant neighborhoods. (id:54662)
Sutton Group-Admiral Realty Inc.
3806 - 8 Park Road
Toronto, Ontario
Unbelievable and Inobstructed East View at Toronto Downtown Prime Location, Convenience to everywhere, Close to UT, Subway, 100 Walk Score **EXTRAS** Laminate Floor, Locker Included Stove Refrigerator, B/I Dishwasher, B/I Microwave With Range Hood, Washer And Dryer, All Existing Light Fixtures, Parking Available $ 200 Per Month Additional (id:54662)
Times Square Realty Inc.
104 - 3740 Don Mills Road
Toronto, Ontario
Bright 3 Bedroom & 2 Washroom End Unit Condo Townhouse with SW Exposure, newer windows, 2 Entrances, Great Location, Steps to TTC, Trail and Ravin. Minutes to Hwy 404/401, Close to A.Y. Jackon Hs, Highland Middle School and Cliffwood Ps. Near Seneca College, Shopping Mall and Grocery Stores. Easy Showing with Lock Box (id:54662)
Homecomfort Realty Inc.
106s - 180 Mill Street
Toronto, Ontario
Beautiful Canary Commons Development. Suit Boasts A Bright And Spacious 2 Story Layout, Located In The Heart Of The Canary District. This Large 3 Bedrooms + Den Suit Comes Equipped With 3LargeBathrooms, Parking & Locker. Luxury Finishes Throughout, Perfect For Families Or Young Couples. This Spacious Floorplan Features Hardwood Throughout, Large Kitchen, Oversized Patio (300+ Sq Ft) On Main Floor & Much More. Maintenance Fee Includes Internet. (id:54662)
Century 21 Atria Realty Inc.
312 - 118 Merchants Wharf
Toronto, Ontario
Tridel presents the Luxury condo at the heart of downtown Lakeside. Incredible South Views Of Lake & Islands. Large Balcony and Open Space.1 Bed, 1 Baths. Stunning Hardwood Floors Throughout. Designer Kitchen, Perfect For Entertaining. Huge Primary Bedroom W/Spa Like Ensuite like enjoy the hotel style life. Large Balcony. Keyless Entry. Hotel Like Amenities: 24 Hr. Concierge, Gym, Saunas, Theatre Room, Outdoor Pool & Terrace. Ferry Boat To Toronto Island, St. Lawrence Market, Distillery District, Sugar Beach, Financial District...It Is so much more to boost Your Lakefront Experience. (id:54662)
Century 21 King's Quay Real Estate Inc.
168 Glenvale Boulevard
Toronto, Ontario
Client RemarksClient RemarksPrime Northern Leaside Back on to open are over look Sunnybrook Park .Close To 4000 sq ft iving space included the lower floor. Custom masterpiece build by renowned builder Heravi Home 36 * 120 lot with high end finishes and meticulous craftsmanship . 10 Foot ceilings with large windows great view of the open area and Sunnybrook Park . Open concept layout including in floor heating in all the washroom and Basment . Luxury cabinetry Cabinetry equip with Double door Miele Fridge , 6 stove Wolf Gas Burner , build in Wolf coffee maker and microwave oven . Miele Dishwasher , build in wine rack and walkin pantry . Lots of storage area . Hardwood floors, Two skylights and thoughtful bring in lots of natural light. Heated Drive way , Ev charger , security camera, build in speakers smart home system . 2 laudry romm . Park , school , shopping , public transportation all with in walking area (id:54662)
Homelife New World Realty Inc.
2608 - 38 Elm Street
Toronto, Ontario
Minto Plaza is one of the most prestigious condos in the downtown core. While only a mid-sized building, it boasts great amenities, a full-time concierge, on-location management and 8 functioning elevators, 5 for unit units, 2 for parking and one dedicated for moving. - no long lines waiting for elevators here! Unit 2608 is a large bright 750 sq ft 1 bedroom unit, perfectly designed for uncompromising comfort with no wasted space and it includes parking and locker. The huge east-south-east facing windows on the 26th floor offer great views, privacy and loads of light. This unit features an entrance closet, a half-open plan kitchen, a spacious laundry room, and loads of storage. The bedroom comfortably holds a king bed with lots of room for dressers and his/hers closets. The 5Pc En-Suite Bathroom is spa-like in size with separate walk-in shower, large tub and generous vanity countertop for daily essentials. This is an ideal dream space that you just don't see in the new condos. It also includes parking and a locker. Plus, its just steps from Dundas Square, Financial District, Universities, Hospitals, the Eaton Centre, the PATH, and all the fantastic amenities that the city offers. At only $800 per sq ft, where else today can you find a spacious unit, in a proven well-managed, high-quality building in an unbeatable location. Maintenance fees include parking, locker, Heat, hydro and water. Minto Plaza is affordable luxury in the heart of Toronto. This is the great opportunity you have been waiting for. **EXTRAS** 2023 extensive reno and repair throughout. including new quality vinyl flooring in master and living areas and entire unit professionally painted. (id:54662)
Sutton Group-Associates Realty Inc.
1008 - 32 Trolley Crescent
Toronto, Ontario
Stop searching! Your lovely home is waiting! Experience urban luxury at River City Phase 2. Located on the lower eastern edge of downtown, in the desirable Corktown neighbourhood, this modern loft-style apartment is superbly connected to Riverside, Leslieville, the Distillery District, St. Lawrence Market, Corktown Commons Park, Don River Valley Park, and Toronto's Waterfront Trail System. This large sized modern industrial-style 1 bedroom + 1 bathroom + 1 locker unit features with clear south views, designed with the finest finishes in mind. Enjoy floor-to-ceiling windows, 9' exposed concrete ceilings, and hardwood flooring throughout. Plenty sunshine during daytime. Open concept Morden kitchen with Upgraded Quartz Countertop, build-in s/s appliances. Upgraded s/s washer & dryer! Building amenities include gym, sauna, party room, outdoor poor and so much more. Walking Distance To Distillery District, Corktown Commons, Leslieville, grocery stores, restaurants and shopping. King and Queen street TTC just steps away and easy access to DVP & Gardiner. **EXTRAS** S.S Fridge, Stove, Dishwasher, Microwave Oven. Upgraded Washer & Dry, Window Coverings, Elf's, 24-hour Security, Media Room, Guest Suite, Outdoor Terrace, Bbq Area, Outdoor Pool & Gym (id:54662)
RE/MAX Elite Real Estate
404 - 10 Prince Arthur Avenue
Toronto, Ontario
This elegant 2 bedroom plus family room residence represents one of the final homes at the upcoming 10 Prince Arthur. With occupancy anticipated this summer, now is the ideal time to secure this distinctive suite providing almost 2,400 square feet of interior space with 10 foot ceilings, an expansive kitchen featuring Wolf and Sub-Zero appliances and a privileged south exposure with views over quiet Prince Arthur Avenue. Developed by North Drive and designed by Richard Wengle with refined interiors from Brian Gluckstein and Michael London and featuring a very limited number of residences in a truly boutique building. Enjoy the comfort and convenience of 24-hour concierge, valet parking, private fitness facility, resident dining lounge with catering kitchen and courtyard sculpture garden designed by Janet Rosenberg. Located in the Annex, just steps from exceptional shopping, Yorkville's world-class dining, U of T, cultural institutions and the tranquil greenery of nearby parks, 10 Prince Arthur presents a rare blend of urban sophistication and neighborhood charm. **EXTRAS** A unique urban home. 2 balconies, one from family room and one from primary bedroom. Construction nearing completion with occupancy expected this summer. Includes secure, 2 car underground parking, storage and hst. (id:54662)
Right At Home Realty




