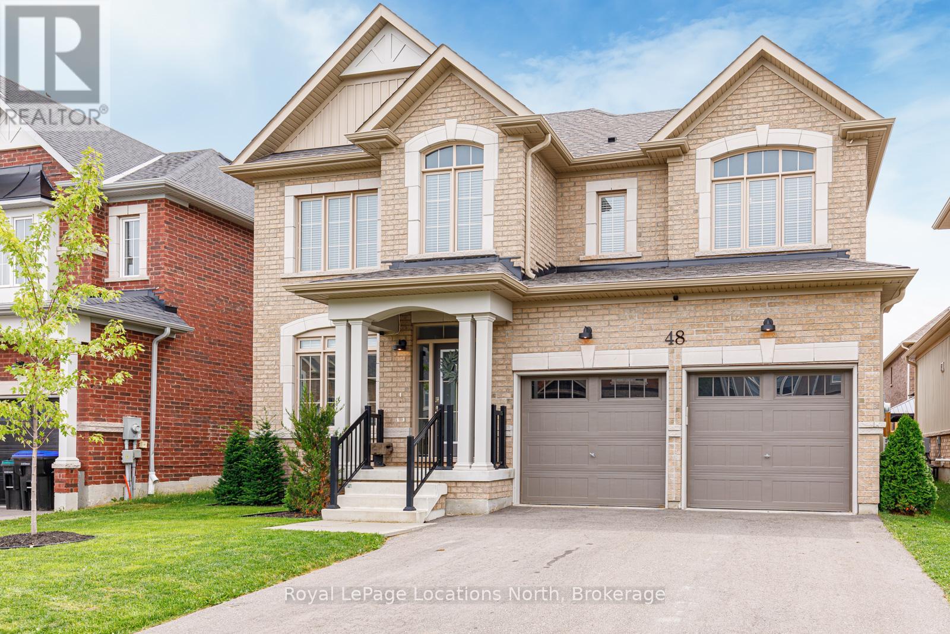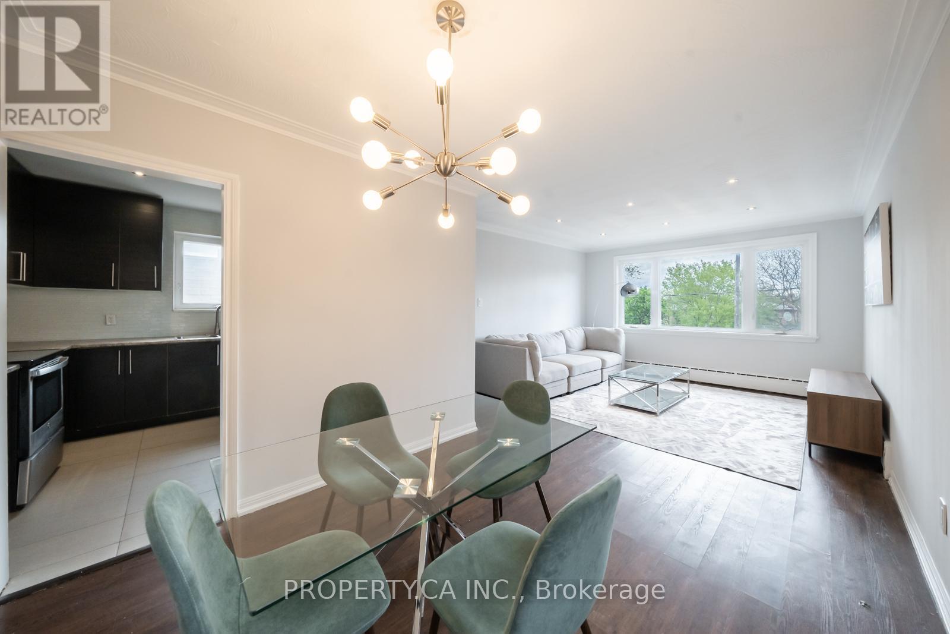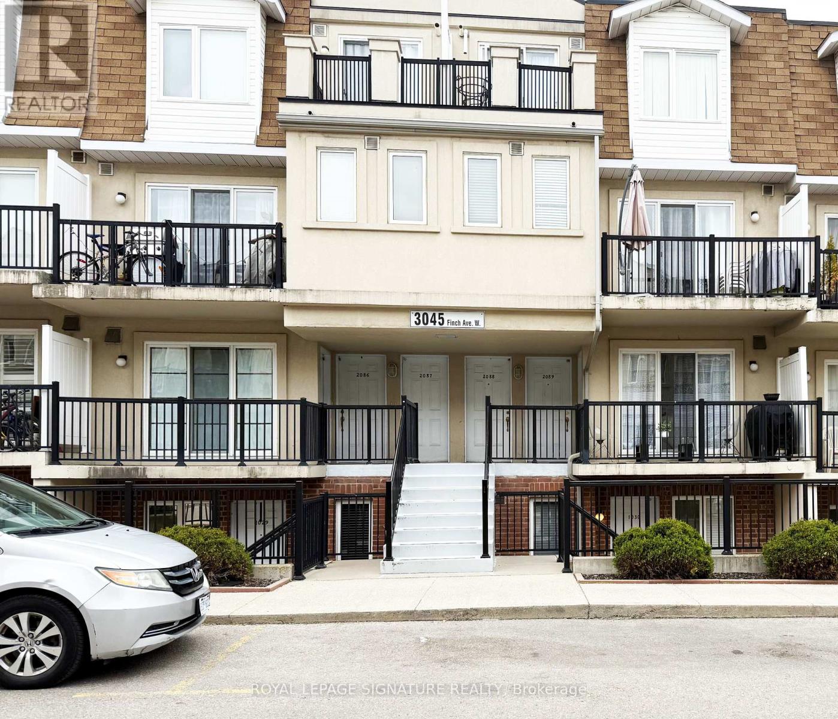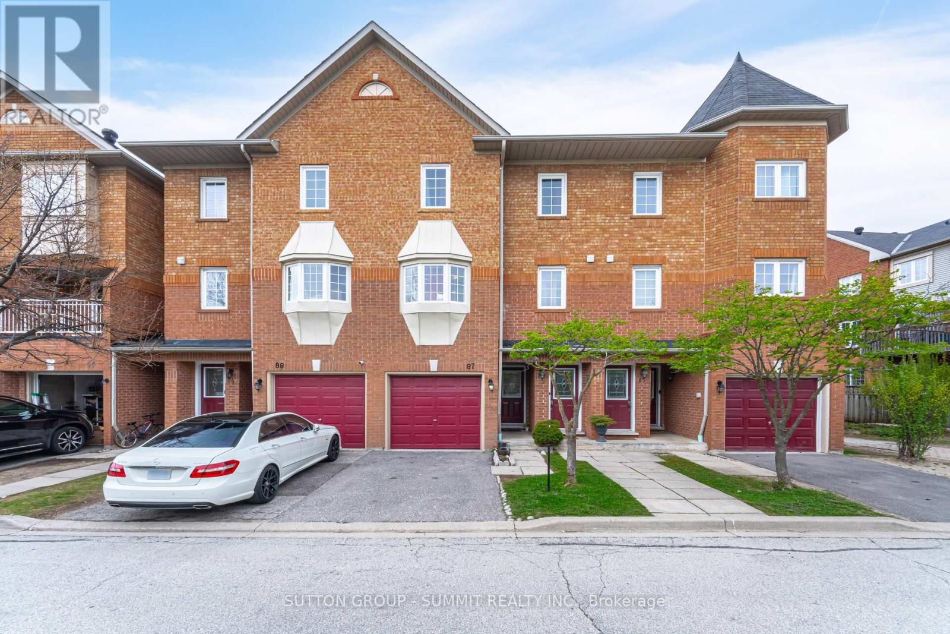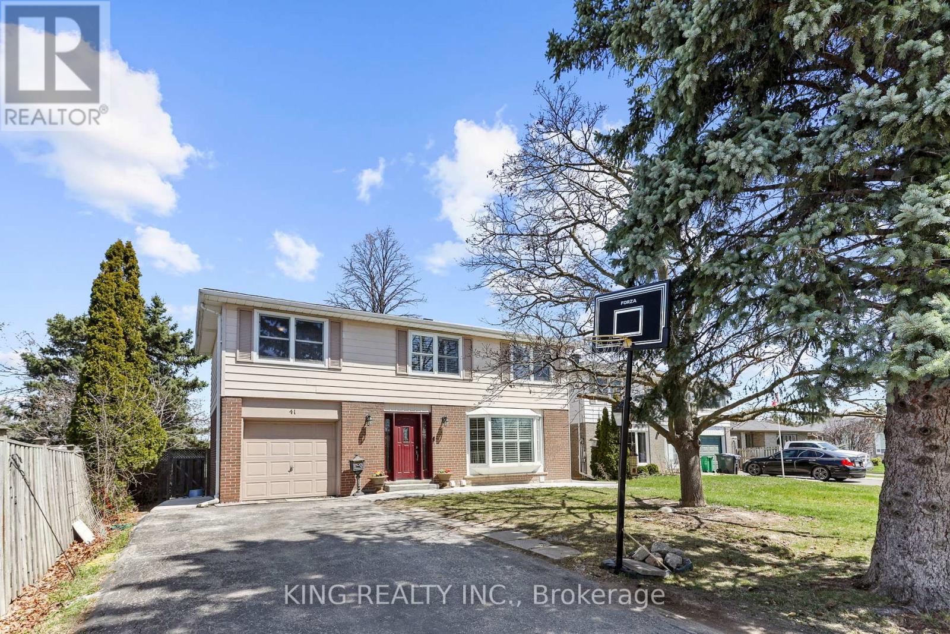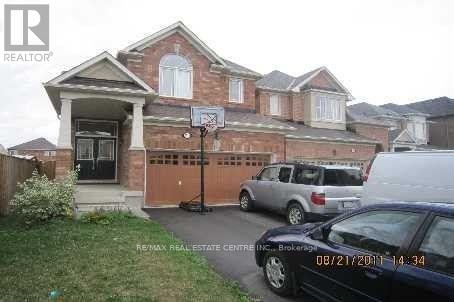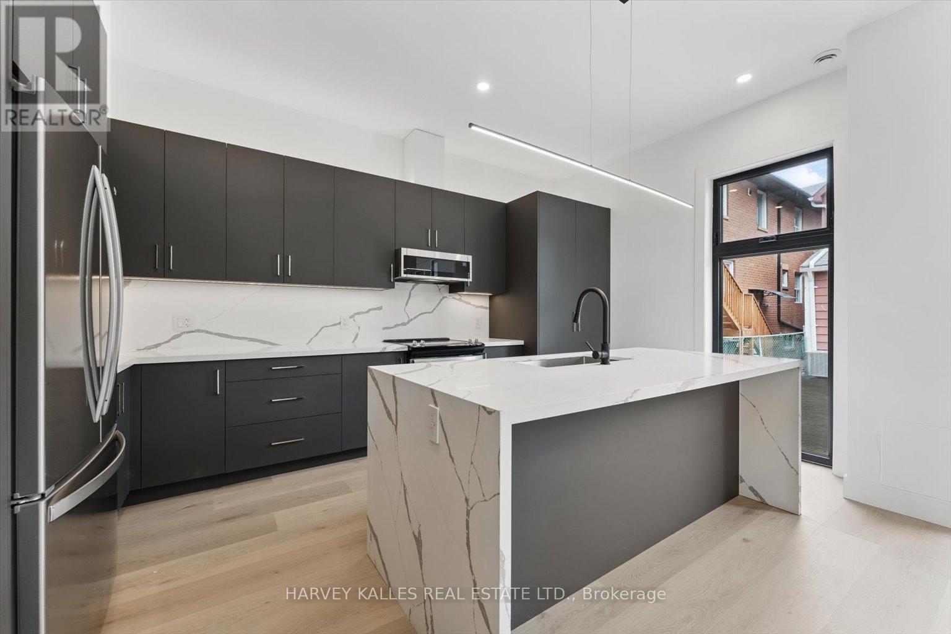48 Mclean Avenue
Collingwood, Ontario
This beautiful home has over $100,000 in upgrades and is situated in a highly sought-after neighbourhood in Collingwood. Featuring 4 bedrooms and 3 bathrooms, it boasts hardwood floors and ceramic tiles throughout the main level. Enjoy numerous upgrades, including custom ship lap accent walls, convenient cabinetry for ample storage, and modern light fixtures with dimmers. The open-concept living, dining, and kitchen areas are filled with natural light from tall windows. The kitchen is equipped with an island, extended cabinetry, and stainless steel Frigidaire appliances. The spacious master bedroom includes a luxurious 5-piece en suite and a walk-in closet. The finished basement provides a perfect family room with plenty of storage space. Step out from the dining room to the fully fenced backyard (fence is 2 years old), and enjoy the new deck (2024), ideal for entertaining! This home is conveniently located within walking distance to schools and restaurants, and just a 5-minute drive to golf courses, Blue Mountain Village, Georgian Bay, and more! (id:59911)
Royal LePage Locations North
23a Yarrow Road
Toronto, Ontario
Welcome to 23A Yarrow Road a true gem in the heart of Toronto, proudly offered by its original owner. This impeccably maintained, 2010-built home showcases true pride of ownership from top to bottom. From the moment you step inside, you'll appreciate the meticulous care and attention to detail that define this property. Beautiful wood floors flow seamlessly throughout the main and second levels, enhancing the warmth and character of the spacious layout. The large family room offers the perfect gathering space for everyday living, while the extended family-sized dining room is ideal for hosting memorable dinners and celebrations. The modern,eat-in kitchen is a chefs dream, complete with stainless steel appliances and a convenient walk-out to the backyard perfect for summer barbecues and outdoor entertaining. Upstairs,youll find three generously sized bedrooms, including an oversized primary retreat featuring his and hers closets and a luxurious 4-piece ensuite bathroom. The expansive, open-concept basement offers exceptional versatility with two walkouts: one to the backyard and another directly to the garage. Whether you're looking for a recreation space, a home gym, or potential for an in-law suite, the possibilities are endless. Additional highlights include a central vacuum system, an extra-long driveway accommodating two cars, and an oversized garage with a bonus storage room. Enjoy unbeatable convenience with walking distance access to the soon-to-be-completed Eglinton LRT, grocery stores, parks, schools, and a wealth of every day amenities. This is a rare opportunity to own a lovingly maintained, move-in ready home in a thriving neighborhood don't miss your chance to make it yours! (id:59911)
Sutton Group-Admiral Realty Inc.
3 - 958 Jane Street
Toronto, Ontario
Don't Miss This Fantastic Opportunity! This spacious and thoughtfully designed two-bedroom unit features a large, functional layout, quality finishes, and an abundance of natural light thanks to its beautiful view. Located just north of Eglinton on Jane, its set in a quiet residential neighbourhood with easy access to parks and public transit. The unit includes parking, heat, and water, and comes furnished with a couch, dining table, chairs, mattresses, and a coffee table perfect for anyone looking for a move-in ready home in a convenient location. (id:59911)
Property.ca Inc.
1030 - 3045 Finch Avenue W
Toronto, Ontario
Bright Freshly Painted Brand New Laminate Floors Throughout In Harmony Village On The Humber River. Conveniently Located Near Highway 400. Short Walk To Transit. Two Bedroom And A Den With Multiple Walkouts. This One Shows Like New! Two Parking Spots! 885 Square Feet! (id:59911)
Royal LePage Signature Realty
87 - 6950 Tenth Line
Mississauga, Ontario
Bright & Inviting, 3 Bedroom, 3 Bathroom Condo Townhome, Located In Sought After Avonlea Village In The Lisgar Community Of Mississauga. Conveniently Located Close To Shopping, Restaurants, Groceries, Schools, Community Center, Parks, Public Transit & Highways. Newer Renovated Eat-In Kitchen, With 12 x 24 Inch Tiles, Stainless Steel Appliances, Open To The Living Room And Has A Door Which Leads To The Patio In The Rear Yard. The Generous Sized Living Room Has Newer Laminate Flooring And Is A Great Space For The Family To Enjoy. The Primary Bedroom Has A Smooth Ceiling, Newer Laminate Flooring, A Triple Sized Closet, With Mirrored Sliding Doors And A 4 Piece Ensuite Bathroom. The Two Additional Bedrooms Have Newer Laminate Flooring and Double Mirror Sliding Closet Doors. A Wonderful Property That Anyone Would Be Proud to Call Home. (id:59911)
Sutton Group - Summit Realty Inc.
Lower - 25 Wilton Drive
Brampton, Ontario
2 Large Bedroom Lower Level Only, Well Maintained Unit, Separate Entrance, Living & Dining Open Concept, Separate Laundry Room. Prime Brampton Location (Main & Queen), Laminated Floor Throughout. Two Parking Spots In Line On The Driveway Included. Move-In July 1/2025! Close To Schools, Hwys, Shopping And Transit. (id:59911)
Homelife/response Realty Inc.
Basement - 7 Duncairn Drive
Toronto, Ontario
Prime Location in One of Etobicoke's Most Sought-After Neighbourhoods. Beautifully renovated and full of character, this modern 2 bedrooms basement home offers open-concept living with hardwood floors. Enjoy a backyard oasis with a garden and a charming Juliette balcony. Conveniently located just minutes from parks, trails, golf courses, tennis courts, skating rinks, top-rated schools, TTC transit, major highways, the airport, and shopping malls. (id:59911)
First Class Realty Inc.
41 Caldwell Crescent
Brampton, Ontario
Beautifully upgraded 4-bedroom detached home in a family-friendly Brampton neighbourhood! Features include a brand new kitchen with stylish flooring, modern pot lights, and stainless steel appliances. Enjoy a walk-out to a large patio and an oversized backyard perfect for outdoor living. Freshly paved front and backyard add great appeal. This home also offers a legal basement apartment (currently rented) with separate entrance ideal for extra income. Conveniently located near Walmart, Longos, Sheridan College, Brampton Hospital, public schools, and transit. Steps away from the future LRT system. Located near Highways 407 and 410. A must-see opportunity! (id:59911)
King Realty Inc.
Bsmt - 7318 Saint Barbara Boulevard
Mississauga, Ontario
Beautiful Basement Apartment Located In The Most Desired & Convenient Location Of Meadowvale Village. Separate Entrance From The Side Of The House. 3 Generous Size Bedrooms And 2 Full Baths. Open Concept Living, Dining Room. Separate Laundry. . Steps To Derry Village Sq (Food Basics, Bmo/Rbc, Dollarama, Guru Lakshmi), Walking Dist To Shoppers, No Frills, Td, McDonalds, W/I Clinic, Large Community Park. Walking Distance To Derry West School, Bus Stop For All Transit Connections. (id:59911)
RE/MAX Real Estate Centre Inc.
Rear Garden Suite - 1064 Dufferin Street
Toronto, Ontario
A brand new detached house right next to the Dufferin Subway! A high end, luxury 2-bedroom home offering the rare combination of total privacy, refined design, and a true sense of home. Set on its own with no adjacent neighbours, this thoughtfully crafted, 900 sq ft ground-level residence boasts 10.5-ft ceilings, 9" wide plank floors, solid core doors and waterfall kitchen island - every inch finished to the highest standard. 28 feet wide floorplan. The two large sized bedrooms offer exceptional comfort and flexibility for a couple working from home or planning for the future. The bedrooms also offer complete silence far away Dufferin. The stunning brand new chefs kitchen is an integrated space made for entertaining or unwinding in style. With individually controlled and centralized heating/cooling, fully insulated walls, ceilings, and floors, and ambience lighting throughout, the home offers both luxury and livability. Landlord is attentive and open to personalizing touches, so you feel truly at home. Parking is available. Walk to shops, restaurants, parks, and transit in minutes. A unique offering for discerning tenants seeking elevated city living with the warmth and privacy of a real home. (id:59911)
Harvey Kalles Real Estate Ltd.
5178 Churchill Meadows Boulevard
Mississauga, Ontario
**Executive 4 Bedrooms Detached Home with Main Floor Office and 3 Full Washrooms on Second Level**3562 Above Grade Square Feet as per MPAC**New Roof (2023)**New Garage Doors and Front Doors (2024)**New Light Fixtures**Freshly Painted Throughout the Home**New Hardwood on Second Level**New Vinyl Floor in Basement**Wrap Around Stamped Concrete Front and Back**Front and Backyard are Professionally Landscaped**Access to Garage from Main Floor Laundry Room**Separate Formal Living Room and Dining Room**Conveniently Located Near Credit Valley Hospital, Erin Mills Town Centre, and Top-Ranked Schools, with Nearby Grocery Stores, Public Transit, Beautiful Parks, and Seamless Access to Highways 403, 401, 407, and More Essential Amenities** (id:59911)
Century 21 Skylark Real Estate Ltd.
214 - 610 Farmstead Drive
Milton, Ontario
Welcome to this modern and stylish 1 bedroom condominium! Newer well maintained building (less than 5 years old) with original owner. Highly sought after location in Milton, convenient access to all amenities including hospital, shopping, schools and minutes away from the Milton Go Station and Hwy 401. Condo features an upgraded kitchen with beautiful white cabinetry and ample storage, quartz counter tops, stainless steel appliances and breakfast bar. Spacious bedroom with double closet, luxury vinyl flooring and access to balcony. Large 4 piece bath with upgraded porcelain tub, ceramic tub surround and floors, and linen closet. Luxury vinyl flooring throughout and all interior doors have been upgraded as well. Enjoy the outdoors and natural light accessed by walkouts to the balcony from the living room and bedroom. 1 underground parking spot included and and storage locker #38. Don't miss this beautiful condo - it is a must see and perfect for someone who is downsizing, or a first time homebuyer, or investor. You will not be disappointed! (id:59911)
Homelife/response Realty Inc.
