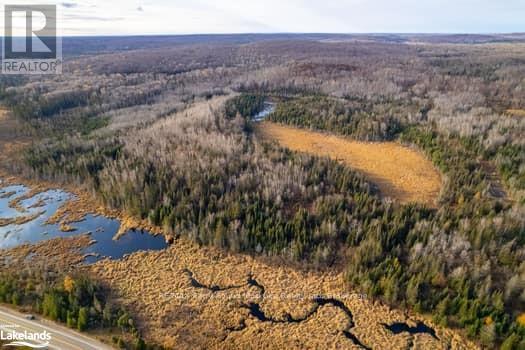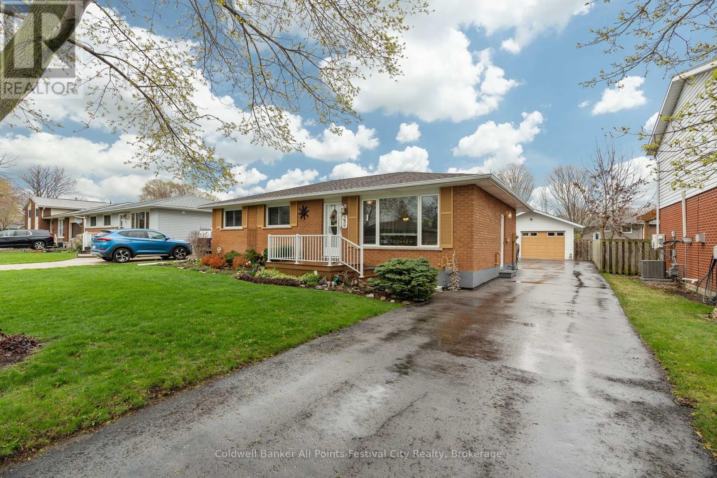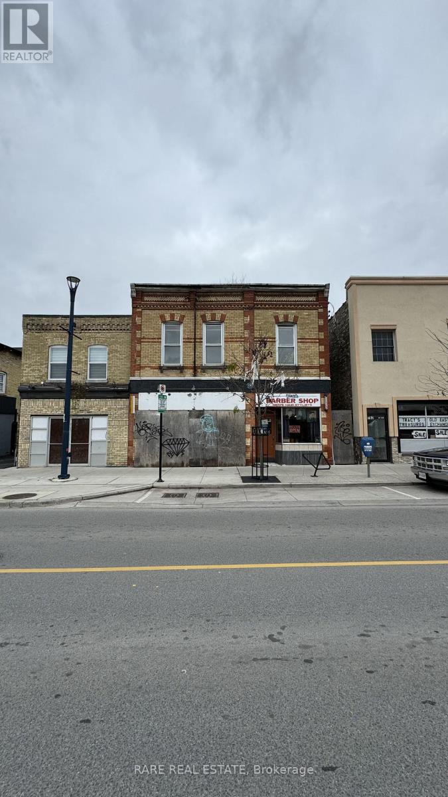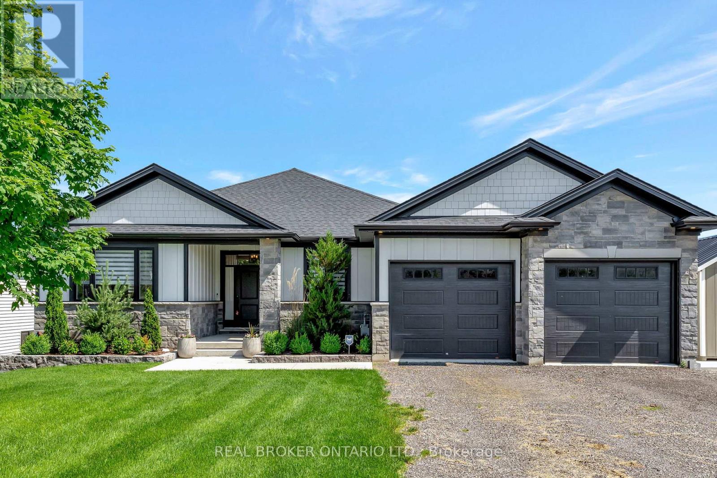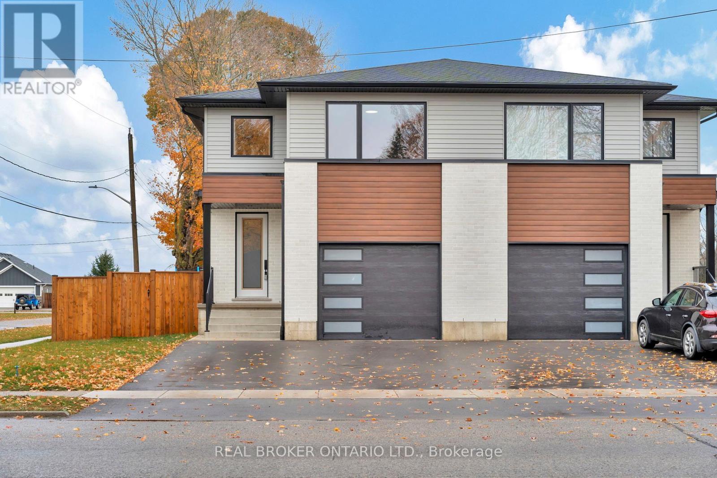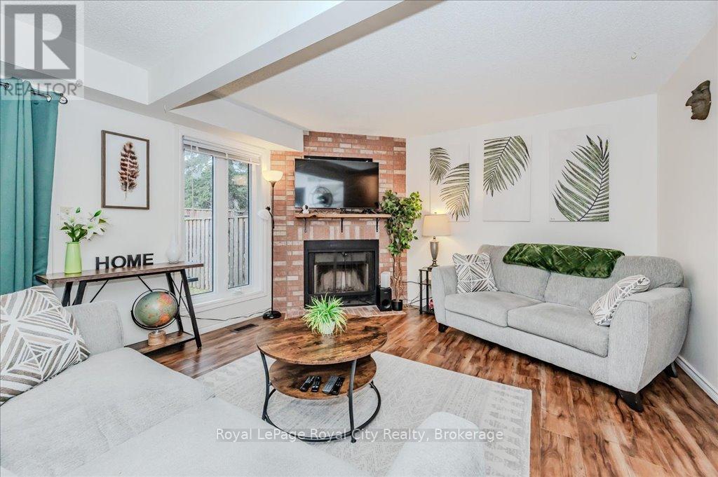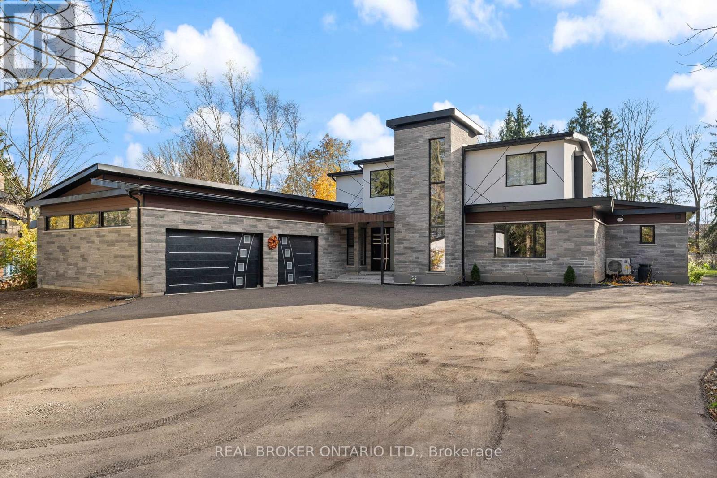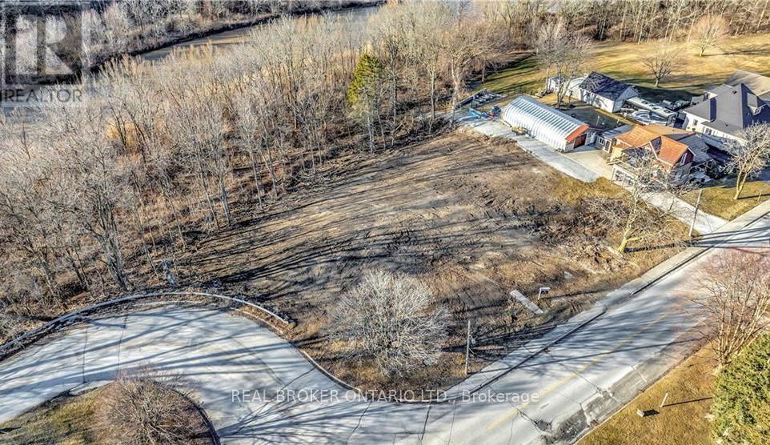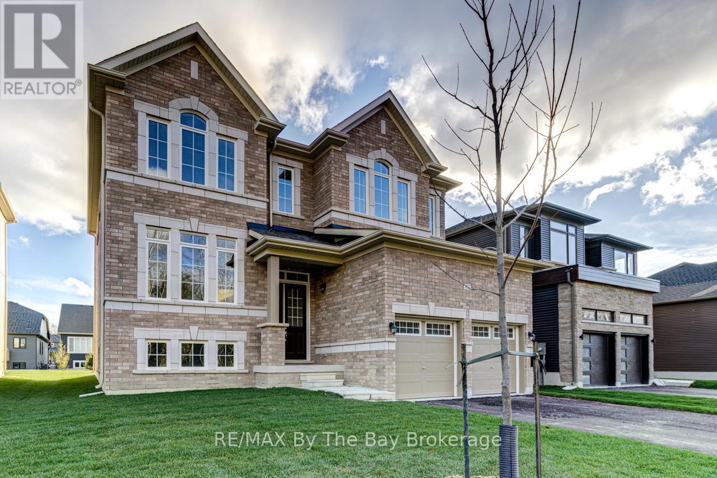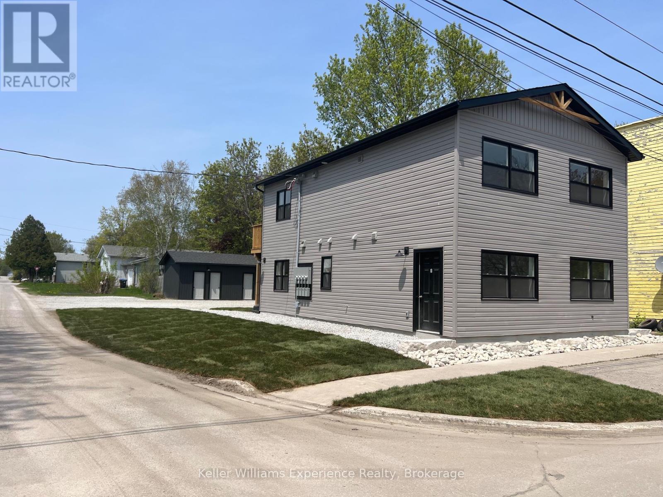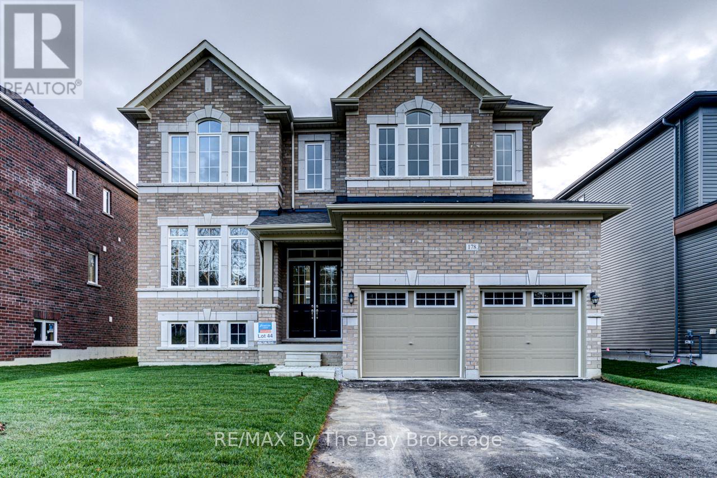1854 Hwy 522
Nipissing, Ontario
91 beautiful acres of property abutting crown land in Trout Creek, a short distance off Highway 11. Entrance in off a year round municipal maintained road. A great recreational property to enjoy all the wonders of mother nature and all season activities. Small hunt camp in as is condition on the property. Hike, snowmobile, ski, fish, boat and ATV in the area.Trout Creek is just up the road for amenities or travel to South River or Powassan for additional activities, schools, medical clinic and shopping. Park at the entrance to the property and just a short paddle/boat ride over the creek to the remaining property to explore with the South River Forest Conservation Reserve also nearby. . Click on the media arrow for video. (id:59911)
RE/MAX Parry Sound Muskoka Realty Ltd
339 Suncoast Drive W
Goderich, Ontario
Welcome to 339 Suncoast Drive West in Goderich! This turn-key bungalow offers the perfect blend of comfort, style and updates. Beautifully maintained, this lovely bungalow features 3 spacious bedrooms and 2 modern bathrooms. The bright and airy kitchen is open to dining and living room areas, making a great space for hosting friends and family. The lower level offers great storage, large laundry room and rec room areas. You'll enjoy every inch of the backyard featuring beautifully manicured gardens with large composite deck and fully fenced yard. The detached garage is fully insulated and a great spot for hobbies. Located just a short stroll from a dog park and beach access, where you can take in our gorgeous Lake Huron sunsets, just steps from your front door. Whether you're a first-time homebuyer, downsizing, or seeking a vacation retreat, this bungalow checks all the boxes. Call today to schedule a private viewing and experience all that this lovely property has to offer! (id:59911)
Coldwell Banker All Points-Festival City Realty
778-780 Dundas Street S
London East, Ontario
FULLY VACANT, Mixed-Use, 2-Storey Brick, Commercial/Residential Building in London's Old East Village. BDC Zoning allowing plenty of uses. Excellent opportunity to invest in the future of a revitalized downtown London. Currently containing 2 commercial units (street level) previous office area, board room, 2-pc washroom, as well as a previous barbershop with open retail area, small office, and 2-pc washroom. Also 4 residential units (first and second levels), one (1) x bachelor and three (3) x 2-bedroom apartments, and an unfinished basement for storage and mechanical area. Approximately 3500 sqft on a massive 33 x 203 ft lot in Downtown London with a total of 6,729 sqft. This site has been approved by the City for the up to SIX (6) residential units. The Four (4) current residential units have been gutted and ready for full renovation to force appreciation. City of London has also deemed this site as eligible for the financial incentives for the redevelopment of Old East Village including the following: Facade Improvement Loan, Upgrade to Building Code Loan, Rehab & Redevelopment Tax Grant, and the Combined Tax Grant & Residential Development Charges Grant. Fantastic opportunity to buy and hold or immediately get to work and take advantage of the City of London's financial incentives to achieve the highest and best use with room to renovate 2 commercial retail/office space and a full renovation of the existing and additional residential units. Such a lot size within the City is also unique and rare for future development opportunities. Positioned for maximum visibility, accessibility, and character, this property enjoys a highly convenient location near Downtown, shopping districts, public transit hubs, the Western Fair District, and offers swift access to Highway 401. Fully Vacant and ready to close. Financing available. (id:59911)
Rare Real Estate
56532 Heritage Line
Bayham, Ontario
This exceptional home is a true gem, designed to impress with its stunning features and attention to detail. With over 3,000 sq ft of thoughtfully crafted living space, it offers both style and comfort. Step into the open-concept main floor, where elegant design meets modern convenience. You'll find a custom kitchen complete with extended height cabinets, upper glass door fronts, sleek quartz countertops, a classic subway tile backsplash, and a two-toned island perfect for culinary adventures or casual dining. The spacious pantry adds a practical touch. The main floor flows seamlessly, enhanced by upgraded light fixtures and refined window treatments, leading to a bright and airy living space with walkout access to an elevated covered deck. Perfect for summer entertaining, it invites you to enjoy the best of indoor-outdoor living. The primary suite is a private oasis, featuring a luxurious 4-piece ensuite with a double vanity and a contemporary black hexagon-tiled shower and floors, providing a spa-like retreat at home. This level also offers two additional bedrooms, including a flexible space perfect for a home office, along with a stylish 4-piece bathroom and a convenient main-floor laundry room. Downstairs, the finished lower level is all about comfort and relaxation, boasting a large recreation room with a cozy fireplace, two additional bedrooms, and another chic 4-piece bathroom complete with a glass shower and double vanity. Step outside to the covered lower patio and enjoy the serene views of the surrounding fields or gather around the firepit for memorable evenings under the stars. (id:59911)
Real Broker Ontario Ltd.
56282 Heritage Line
Bayham, Ontario
Welcome to 56282 Heritage Linea striking semi-detached home in Straffordville, designed with a California-inspired aesthetic that offers incredible flexibility. This unique property can be easily adapted into two separate units, featuring upper and lower levels with independent entrances and dedicated hydro panels. Sleek black-trimmed windows and a full-length glass door open into a stylish foyer that sets the tone for modern sophistication. Inside, the main living areas boast durable vinyl plank flooring, creating a seamless flow in the open-concept layout. The family room connects effortlessly to the dining space and chic kitchen, which showcases floor-to-ceiling white cabinetry, quartz countertops, a tasteful grey subway-tile backsplash, and a spacious island with pendant lighting perfect for breakfast bar seating. The kitchen also opens onto a raised deck, an ideal spot for outdoor gatherings and relaxation. The upper level offers three generously sized bedrooms with plush, luxurious carpeting, a 4-piece bathroom, and a convenient laundry room. The primary bedroom serves as a true retreat, featuring a large window, a walk-in closet, and ensuite bathroom. Additionally, the unfinished basement presents an exciting opportunity to create a fully separate living space its own entrance and already separated hydro panels Outside, enjoy a raised deck overlooking a spacious, fully fenced yarda blank slate for your landscaping ideas. Explore the endless possibilities this versatile property offers! (id:59911)
Real Broker Ontario Ltd.
44 - 302 College Avenue W
Guelph, Ontario
An ideal opportunity for first-time buyers and savvy investors! Unit #44 at 302 College Avenue West is a well-maintained 3-bedroom townhome located in a desirable complex close to everyday amenities and the University of Guelph.This charming home features a classic brick exterior, a functional layout, and a private outdoor space perfect for relaxing or entertaining. The open-concept living and dining area is anchored by a gas fireplace with a full-height surround and offers walk-out access to the backyard.The main floor includes a convenient powder room, while the second level offers a spacious 4-piece bath shared by three generously sized bedrooms. The oversized primary bedroom includes two double closets and enjoys ensuite privileges for added comfort.The fully finished basement provides excellent additional living space with a full bathroom, a large recreation room, and a den that could easily serve as a fourth bedroom or home office.Located just steps from Stone Road Mall, Walmart, Metro, and only a 20-minute walk to campus, this home is the perfect blend of location, lifestyle, and potential. (id:59911)
Royal LePage Royal City Realty
1135 Norfolk Cty 19 Road W
Norfolk, Ontario
Welcome to a truly rare opportunity10 acres of prime land offering limitless potential! Whether you're looking to expand your agricultural ventures, build your dream home, or establish a serene hobby farm, this property has something for everyone. The Jonkman 50x160 Greenhouse, designed for optimal agricultural use, is ready to support your farming aspirations with water lines and natural gas connections already in place. The property also boasts a spacious and versatile 50x100ft shop with a towering 18ft ceiling, offering ample space for all your equipment and projects. Additionally, theres a 50x26ft storage area with 12ft ceilings, providing even more room for your needs. The shop is equipped with 12x15ft doors, a 200-amp electrical service, and natural gas connections. The charming 1936 barn, complete with a durable tin roof installed just 7 years ago, offers further utility, with 100 amps of electrical service. Additional updates include a brand-new transformer, water pump, and septic system, ensuring everything is ready for your next endeavor. (id:59911)
Real Broker Ontario Ltd.
6 Campbell Farm Road
Brant, Ontario
This brand-new luxury home blends cutting-edge technology with elegant design. Located on a private lot with a septic entrance and drilled well, this 3-bed, 3.5-bath residence offers an open layout with in-floor heating on the main floor. Equipped with a Sonos sound system, high-end water treatment, and smart home features like Wi-Fi controlled shades and a custom smart lock with facial recognition. The gourmet kitchen features top-of-the-line Bosch appliances, a Dacor fridge, and a Bosch-built coffee bar, along with custom cabinetry, quartz countertops, and 24" x 48" tile flooring. The living area includes a custom Heat & Glo fireplace and additional in-floor heating. The primary bathroom offers six body sprayers, an LED remote, a self-cleaning hydrotherapy tub, and a heated towel rack imported from London. Bluetooth smart mirrors and custom lighting add convenience and style. The theater room includes Klipsch speakers, a Denon receiver, and an Epson 4K projector with a 120 screen. Outside, enjoy a 12x30 salted water pool, a Napoleon NG outdoor kitchen, and a granite fireplace. The space is wired for an outdoor TV and high-quality speakers, with Wi-Fi connectivity. This home also features a 9000L septic system, a two-stage leeching bed, and a 40-year fiberglass roof for long-term value. This estate is the epitome of luxury and innovation (id:59911)
Real Broker Ontario Ltd.
Lot 6 & 7 Robinson Street
Bayham, Ontario
Exciting opportunity in the vibrant, growing community of Port Burwell! This generous 90' x 160' walkout lot offers the perfect canvas to build two semi-detached homes, each with in-law suite potential and possible walk-out basements. Zoned R1, the property provides flexible residential options, including the possibility of a single-family home, duplex, or semi-detached dwellings. This is a serviced lot! Situated in a desirable beachside area, this lot presents an ideal chance to bring your vision to life! (id:59911)
Real Broker Ontario Ltd.
162 Mapleside Drive
Wasaga Beach, Ontario
All brick 2,457 sq ft 2-story built by Zancor Homes. This home is located within a short stroll to the shores of Georgian Bay and a short walk/drive to superstore, home hardware, shoppers, LCBO and more. This is the View elevation A floor plan, in the Shoreline Point Development. This 2,457 Sq Ft living space has 4 bedrooms, 3.5 bathrooms, an open concept kitchen, breakfast area and family room with a separate dining room. The servery includes storage and an additional sink, which is conveniently located between the kitchen and the dining room. Upstairs, the primary bedroom has a spacious walk-in closet, 2 additional double door closets and a private 5pc ensuite. Second and third bedrooms have a shared 5pc ensuite bathroom. The fourth bedroom has its own private 4pc ensuite. Inside entry from the double car garage, located beside the laundry room. Covered front porch leads to an open foyer with front closet. Bonus: appliances and A/C. Great west end location, walking distance from the longest freshwater beach in the world! Approximately 20 minutes to Blue Mountain, 10 minutes to Collingwood. (id:59911)
RE/MAX By The Bay Brokerage
767 Second Avenue
Tay, Ontario
Attention Investors! HST included in the purchase price. This 2 year old purpose-built fourplex is fully leased with each of the four 1-bedroom units generating $1,600/month plus hydro ($76,800 total income per year). Each unit includes a private 6x16 on-site storage locker, offering added convenience and value to tenants. Yearly expenses: insurance $3200, taxes $3326, water/sewer $1800, grass $400 and snow removal $1076. Situated in an unbeatable location just steps from the water and scenic recreational trails, this property appeals to quality renters seeking both lifestyle and comfort. Whether you're a seasoned investor or just starting out, this is your chance to secure a modern, hassle-free asset in a desirable area. Invest with confidence and enjoy steady rental income from day one. (id:59911)
Keller Williams Experience Realty
178 Mapleside Drive
Wasaga Beach, Ontario
All brick 2-story built by Zancor Homes. This home is located within a short stroll to the shores of Georgian Bay and a short walk/drive to superstore, home hardware, shoppers, LCBO and more. This is the View elevation A floor plan, in the Shoreline Point Development. This 2457 Sq Ft living space has 4 bedrooms, 3.5 bathrooms, an open concept kitchen, breakfast area and family room with a separate dining room. The servery includes storage and an additional sink, which is conveniently located between the kitchen and the dining room. Upstairs, the primary bedroom has a spacious walk-in closet, 2 additional double door closets and a private 5pc ensuite. Second and third bedrooms have a shared 5pc ensuite bathroom. The fourth bedroom has its own private 4pc ensuite. Inside entry from the double car garage, located beside the laundry room. Covered front porch leads to an open foyer with front closet. Bonus: appliances and A/C. Great west end location, walking distance from the longest freshwater beach in the world! Approximately 20 minutes to Blue Mountain, 10 minutes to Collingwood. (id:59911)
RE/MAX By The Bay Brokerage
