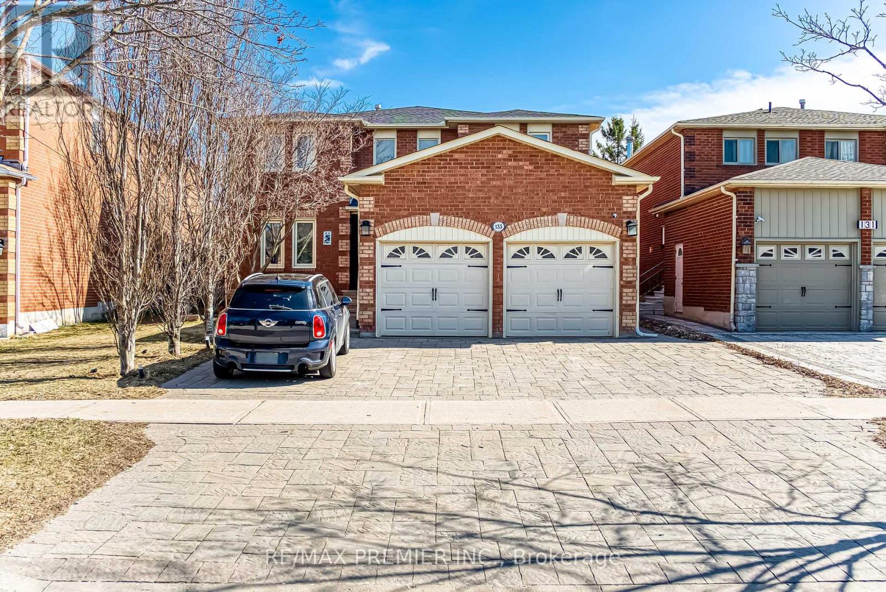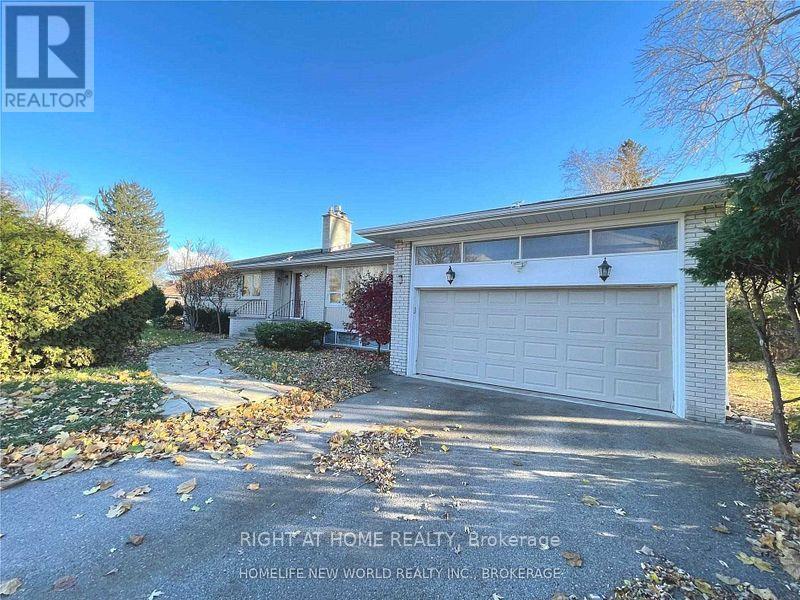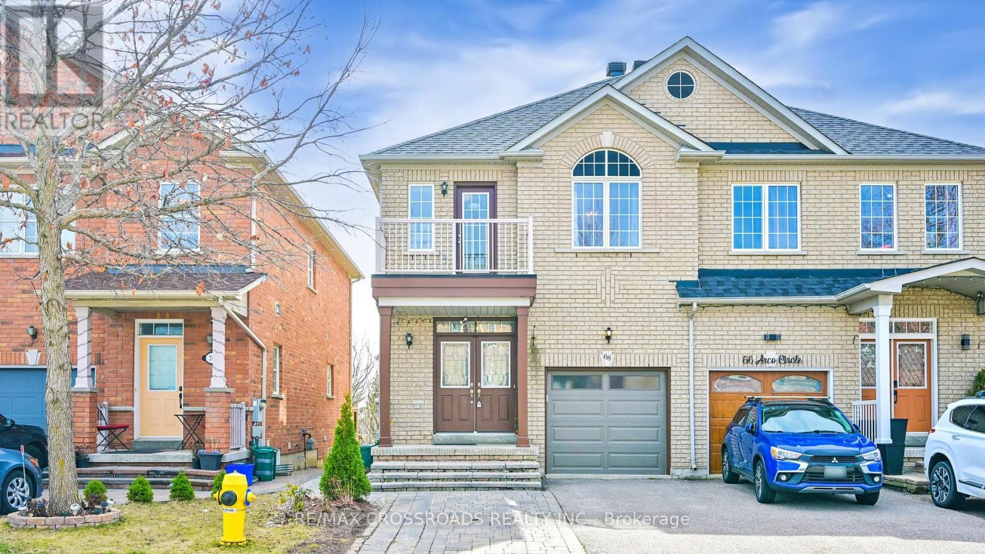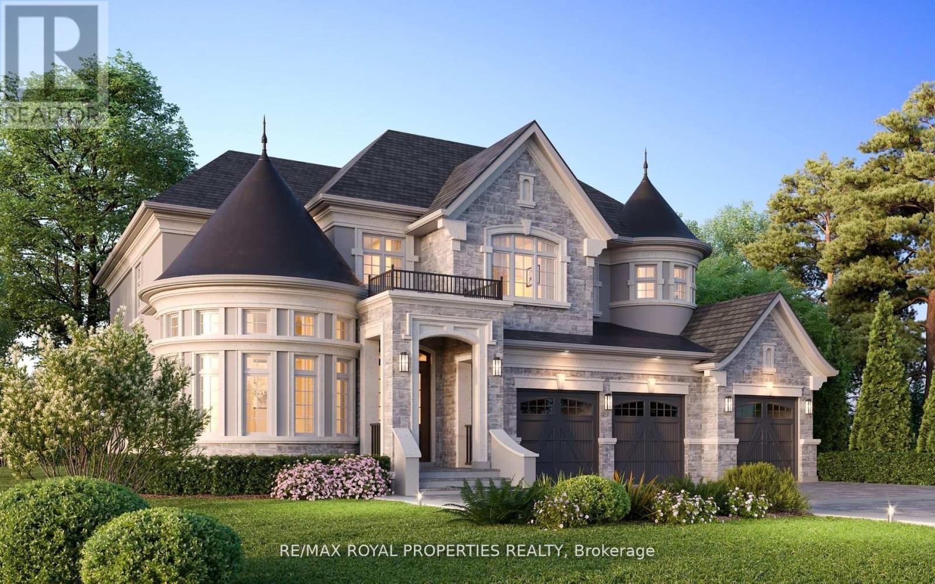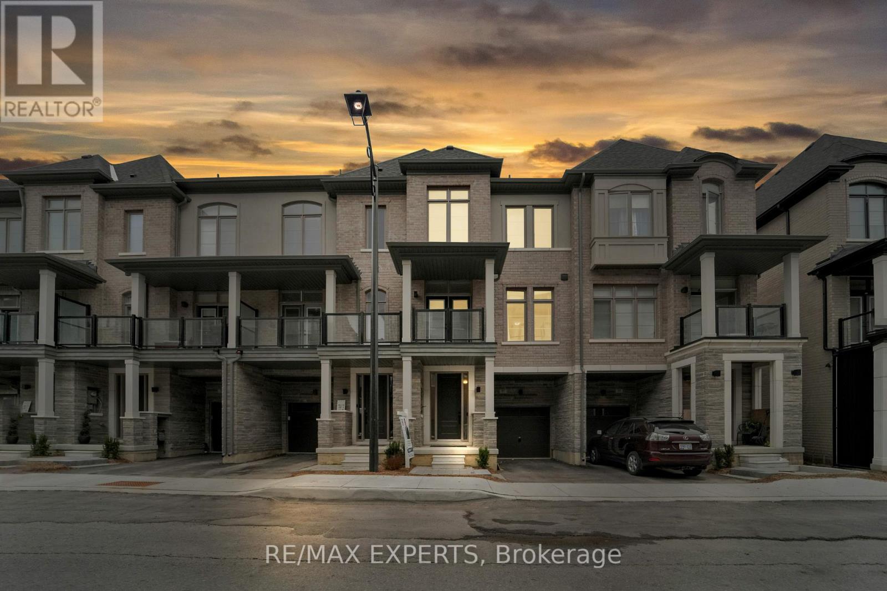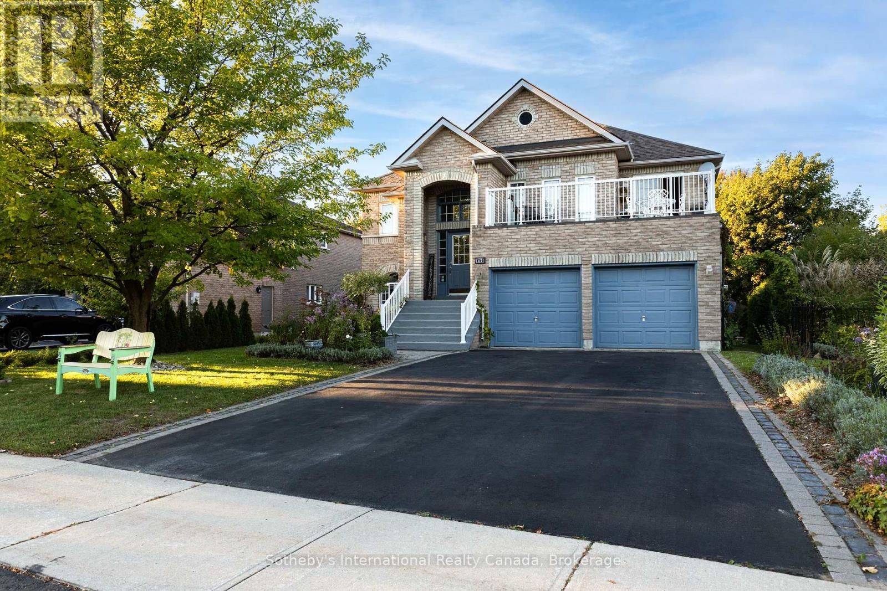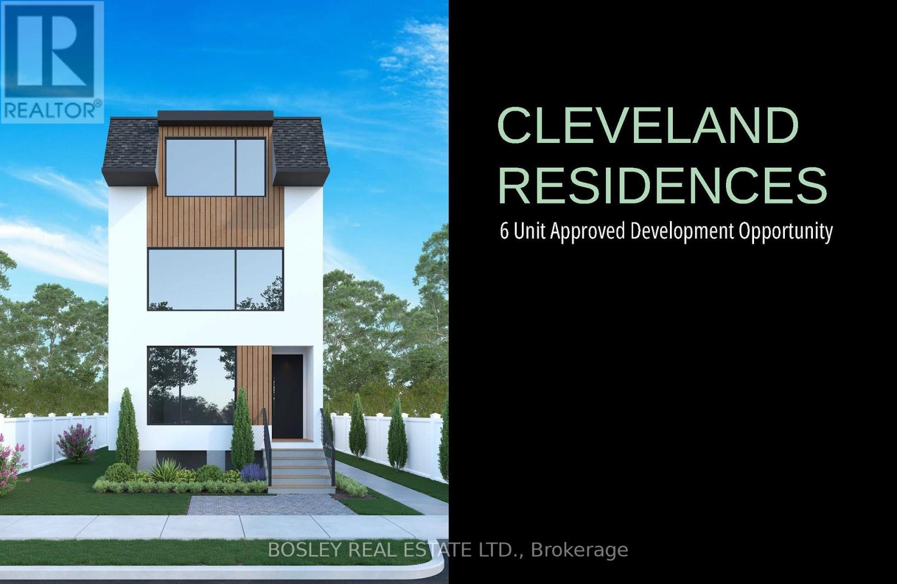Bsmt - 133 Bernard Avenue
Richmond Hill, Ontario
Welcome to this stunning, fully furnished, and recently renovated basement apartment, a perfect blend of modern comfort and style. Step inside to discover two spacious bedrooms featuring rich hardwood floors, sleek mirror closets, and large windows that fill the space with natural light. The gourmet kitchen is designed to impress, showcasing elegant porcelain floors, stainless steel appliances, luxurious quartz countertops, and ample cabinet space for all your culinary needs. The open-concept living area offers the perfect spot to relax or entertain, complete with matching porcelain floors, recessed pot lights, and a wall-mounted flat-screen TV. This thoughtfully designed unit also includes a private washer and dryer for your convenience. Ideally located close to shops, Highway 404, and top-rated schools, this apartment offers a seamless blend of tranquility and urban accessibility. Don't miss your chance to live in this beautiful space - book your viewing today and make it your new home! (id:59911)
RE/MAX Premier Inc.
28 Jonquil Crescent
Markham, Ontario
Bright & Sun Filled In A Great Neighborhood, Fantastic Property Perfectly Located. Well Maintained Bungalow In The Heart Of Markham. Hardwood Floor Throughout, Extra Space With Sun Room. Finished Basement With Extra Office And Rec Space. .Close To Markville Shopping Centre, Super Market .Public Transits, Go Train & So On. (id:59911)
Right At Home Realty
1029 - 38 Water Walk Drive
Markham, Ontario
Beautiful 1+1 unit with very functional open space and walk out to lovely balcony. Modern kitchen features backsplash, quartz counters and movable center island. Den can be used as private office space or a second bedroom having a glass door closure. Unit feels bright and spacious with 9' ceilings. High speed internet included in fees. Playground right outside building, 24hr concierge. Amazing amenities including indoor pool, fantastic gym, yoga studio, games room, party room and roof top area. Close to many restaurants, shopping, movie theatre, Go Station, 407 and 404. (id:59911)
Century 21 Leading Edge Realty Inc.
565 White's Hill Avenue
Markham, Ontario
Discover this 4-bedroom, 4-washroom freehold townhome in Markhams prestigious Cornell Rouge community. Spanning nearly 1900 sq. ft., this elegant home boasts 9-ft smooth ceilings on the main floor, upgraded hardwood flooring throughout, and refined oak stairs with modern iron pickets. The extended kitchen cabinetry is complemented by sleek granite countertops, an undermount sink, backsplash, and stainless steel appliances, while a large center island with a breakfast bar adds functionality. The sun-drenched south-facing backyard ensures natural light year-round. The primary bedroom and two additional bedrooms each feature an ensuite bath, while the fourth bedroom enjoys easy access to a nearby full washroom. Situated steps from Rouge Park, Cornell Community Park, top-rated schools, shopping centers, cycling trails, public transit, and morethis home offers the perfect blend of luxury and convenience! (id:59911)
Homelife Landmark Realty Inc.
68 Arco Circle
Vaughan, Ontario
New price -Offering Spacious Semi-Detached In The Heart Of Maple. Hardwood Flooring Throughout, Modern Staircase With Wrought Iron, Updated Kitchen (2024) w/Quartz Countertop,Garage Door (2024),New Roof( 2022), Air Cond , Hot Water Tank And Furnace (2019) .Contemporary Feature Wall In Living Room Adds To This Modern Yet Cozy Family Home. Shows Beautifully! Walkout Basement With Income Potential, Unobstructed View Behind. Close To All Amenities, Community Centre, Schools, Parks, Go Train, Transit & Shopping. (id:59911)
RE/MAX Crossroads Realty Inc.
7822 Ninth Line
Markham, Ontario
Here's your opportunity for you to build your 3-car garage Custom Home in the heart of Markham.... in the Boxgrove community!!! Price Includes Full Architectural Drawings And Permits. Approved For 6600+ Sqft Of Total Living Space. Alternatively, Move-in as is or rent out. (id:59911)
RE/MAX Royal Properties Realty
87 De La Roche Drive
Vaughan, Ontario
Exclusive collection of contemporary townhome residences, on the corner of Pine Valley Drive and Major Mackenzie. Surrounded by lush trails and greenspace and close to all of the amenities of Woodbridge, the contemporary town homes feature lavish detail, airy interiors, and modern styling that brings ultimate refinement to everyday life. Gorgeous 3 Bedrooms, 3Washrooms new built with many upgrades. Fantastic location close Canada Wonderland, Vaughan Mills Mall, All Major Highways, Shopping and Schools. (id:59911)
RE/MAX Experts
17 Mair Mills Drive
Collingwood, Ontario
Executive home on Mair Mills Estates with legal ground floor accessory apartment located close to trail system, Blue Mountain and downtown Collingwood. Main level accessory apartment features 3 bedrooms, office, 4 piece bathroom, laundry and an open plan living/dining/kitchen area with 4 season sunroom (heat & a/c), screened porch and walkout to spectacular backyard featuring deck and hot tub. The 2nd level features 3 bedrooms (one currently used as an office), guest bathroom, primary ensuite with walk in closet and laundry, combined living/dining area and beautiful kitchen with island which is open to the family room. Access to balcony over garage from living room and spacious deck with access off both primary bedroom and kitchen. Two car garage with tons of storage is accessible by both levels and there is parking for 4 cars on the driveway. The fenced yard has been extensively landscaped and features 30 ft. of raised garden beds and sprinkler system. (id:59911)
Sotheby's International Realty Canada
66 Sonmore Drive
Toronto, Ontario
Nestled on a premium 45 x 132 ft lot, this charming 4-bedroom home offers a bright and functional layout perfect for family living. Sunlight pours through large windows, filling every corner with warmth. Enjoy the convenience of being just a short walk to the GO Station and a quick drive to Highway 401, making commuting a breeze. Surrounded by a wealth of amenities, including shops, schools, parks, and restaurants, this home combines comfort, location, and lifestyle. Spacious Finished Basement with a Separate Side Entrance Offers Great Potential for an In-Law Suite or Income Apartment. Don't miss this opportunity to own a gem in one of Scarborough's most desirable neighborhoods! (id:59911)
First Class Realty Inc.
2212 - 50 Ordnance Street
Toronto, Ontario
Welcome to Liberty Village, one of Toronto's most dynamic and sought-after neighborhoods, where this stunning 2-bedroom, 2-bathroom condo offers the perfect blend of luxury, comfort, and convenience. Boasting a sun-filled south exposure, the suite features expansive floor-to-ceiling windows that frame breathtaking views of Lake Ontario while filling the space with natural light. The smart split-bedroom layout ensures privacy and functionality, ideal for both everyday living and entertaining. Inside, you'll find high-end finishes throughout, including smooth ceilings, no carpets, and a modern designer kitchen equipped with stainless steel appliances, granite countertops, and a stylish backsplash. Step outside onto the large balcony to enjoy fresh air and the vibrant cityscape. Residents have access to an impressive array of amenities, including a fully equipped fitness centre, a sleek party room, outdoor pool, theatre room, kids playroom, and beautifully maintained outdoor spaces. Located just steps from parks, waterfront trails, TTC, GO Station, restaurants, shops, and with easy access to the Gardiner Expressway, this condo offers the best of urban living in a truly exceptional location. (id:59911)
Home Standards Brickstone Realty
Main Floor/3 Beds/2 Baths - 23 Pineway Blvd Boulevard N
Toronto, Ontario
Very Close To CMCC College! Must See! Best Deal! Fully Renovated! Really Bright! Quite Spacious! Wonderful Location! Very Close To All Amenities! Shopping Center, School, Park, TTC, Highway, Restaurant, Etc. Very Nice Lady Landlord! Please Come On! Please Do Not Miss It! (id:59911)
Jdl Realty Inc.
378 Cleveland Street
Toronto, Ontario
Builders, contractors or investors this one is calling out for you! The property is currently a bungalow sold in As Is condition. The Committee of Adjustment approved upto a six (6) unit development site in Midtown Toronto. Minutes to the new LRT line on Eglinton and to the shops on Mount Pleasant Rd & Bayview Ave. You can build a four-plex plus a laneway house, or up to a six unit building and see your investment grow over the years! The property is also fully permitted to build a large custom single-family home with over 3000 SF over 3 floors (plus lower level) with a detached garage. This property is located in the much sought after Maurice Cody School Jr PS and Hodgson Middle School district. There are currently 3 mth-to-mth tenants paying $1100/mth each + utilities and as of May 1st there will remain 2 tenants for $2200/mth each + utilities. Tenants can stay until Buyer is ready to start development or go with proper notice. Basement is now vacant, prior tenant paid $1800 + utilities. Note: Size, Number of Rooms, Bedrooms and Bathrooms are detailed here as per multi-residential builder's site plans attached to this listing. It is the responsibility of the Buyer and/or Buyer's Representative to conduct proper due diligence re: builder's site plans & CoA approvals, etc. with Contempo Studio, Architects. Contact available upon request. (id:59911)
Bosley Real Estate Ltd.
