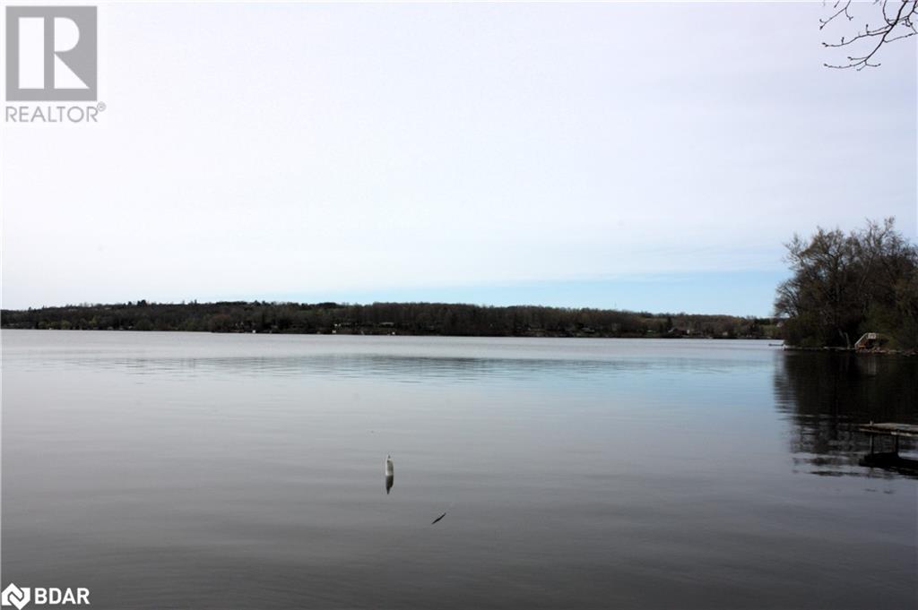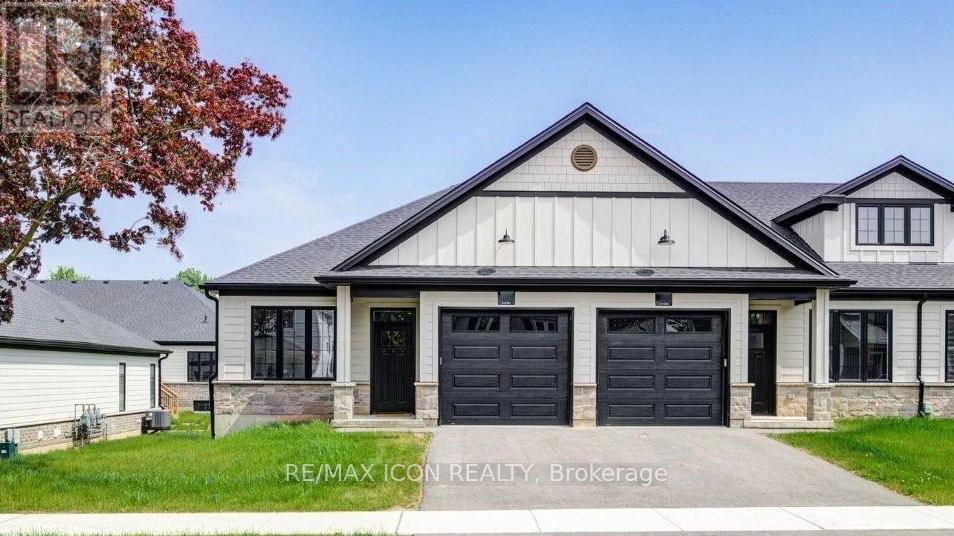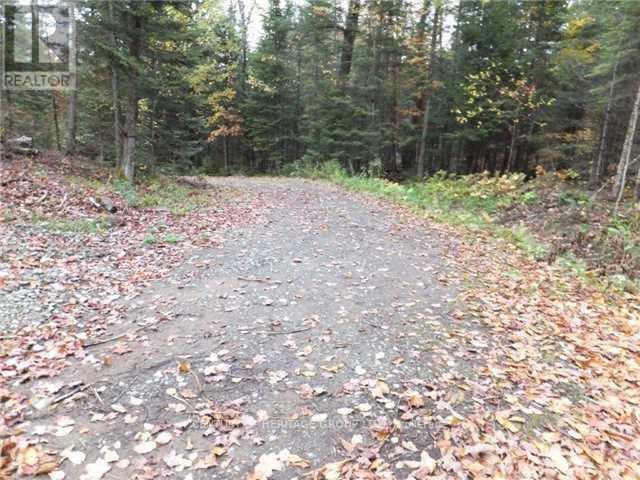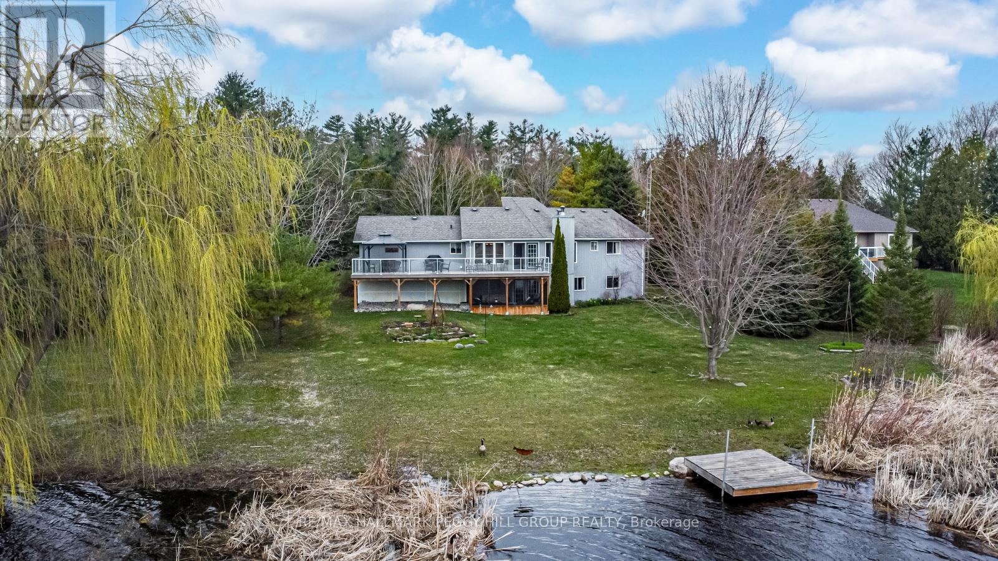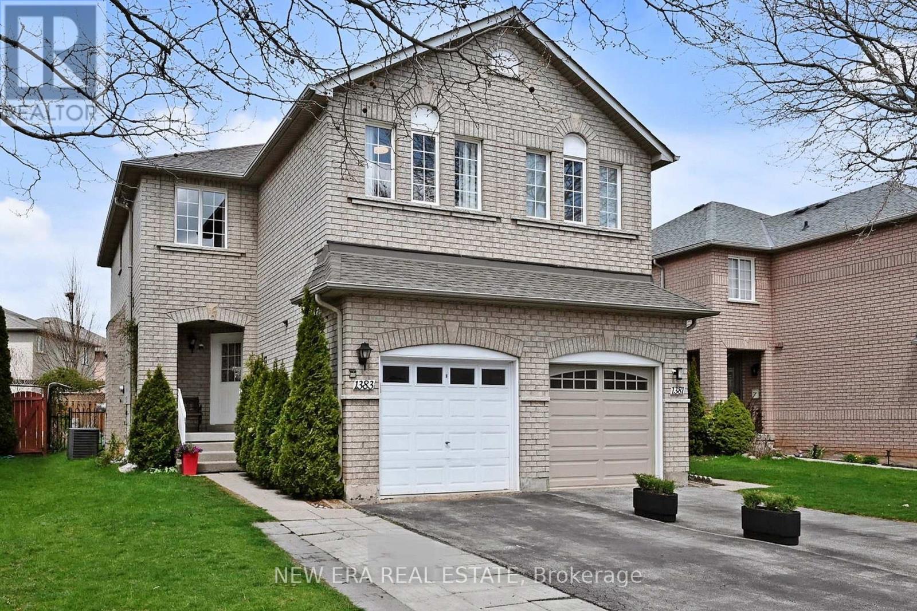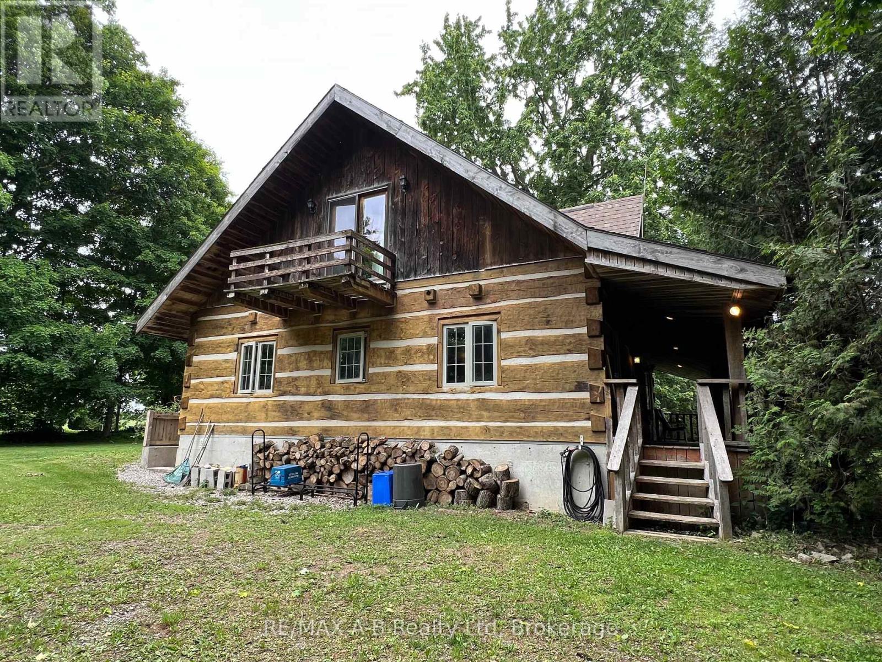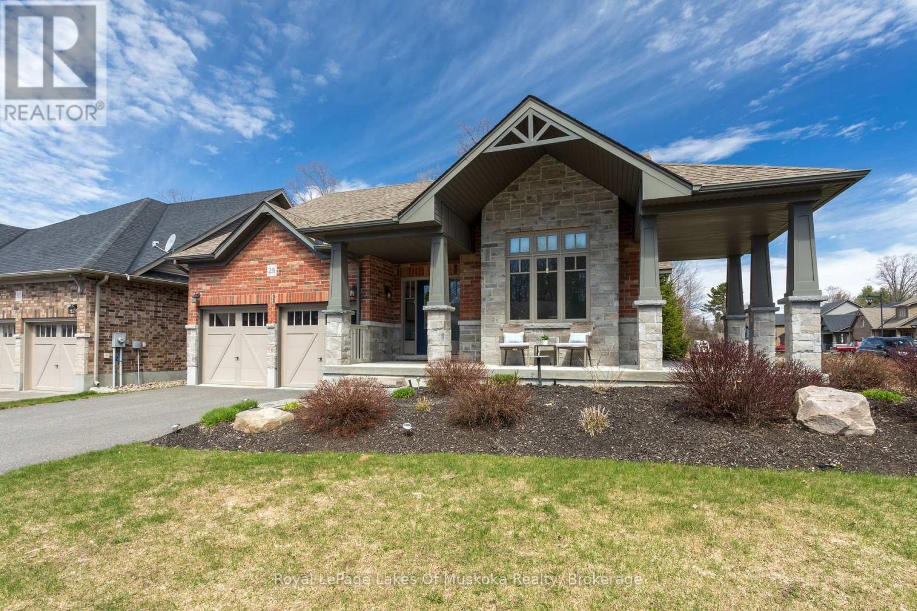Bsmt - 143 Wilson Road
Oshawa, Ontario
This legal 2-bedroom basement apartment is registered with the City of Oshawa. It includes 1 parking spot, the separate entrance is a walk-out to the backyard, private ensuite laundry with a new washer and dryer, a spacious layout with a large kitchen equipped with new appliances, a living area, and a renovated 4-piece bathroom. The unit is freshly painted throughout and has new laminate flooring. Tenants have full use of the backyard, while the landlord will maintain the garden beds. New Ductless Heating / Air Conditioning Unit installed April 2025. The tenant is responsible for snow removal leading to the basement apartment and the right side of the driveway. This prime location is close to schools, public transportation, shopping, dining, and parks. Applications must include a current credit report, employment letter, proof of income, rental application, and references. No smoking / No Pets (Landlord is Allergic). A++ tenants only. (id:59911)
Coldwell Banker 2m Realty
53 Long Island
Bailieboro, Ontario
Spring is Here-time for cottage season to begin! Enjoy this extensively renovated island cottage on Long Island, Rice Lake. This fully insulated cottage features, new windows and main door. New siding, soffits, fascia and eaves. Put your mind at ease knowing there is a new steel roof on the front and 5-year-old shingles on the rear plus a new steel roof on the shed. Indoors you will find a new freshly installed kitchen just waiting for its first family gathering. The fresh bathroom offers a new vanity and light fixture. As you enter the cottage, the new wood wall coverings add a welcoming pine smell. The new subfloor and flooring provide easy maintenance and durable living space. A new ductless heat pump and baseboards help to keep the cold at bay. Throughout the cottage, there are new switches and plugs and light fixtures. The property has a spacious rear yard with space for the children to play. The property is just a few minute's boat ride from the mainland which will allow you to be relaxing on the dock in no time. Just 90 minutes from the GTA, Rice Lake is known for it's spectacular fishing, boating and family friendly atmosphere. (id:59911)
Royal Heritage Realty Ltd. Brokerage
178 East 34th Street
Hamilton, Ontario
LEGAL additional dwelling unit in a highly desirable Hamilton Mountain neighborhood! Completely renovated from top to bottom, this charming brick bungalow sits on a large lot and offers two separate units, each with its own private entrance. The main floor features an all-new eat-in kitchen with sleek quartz countertops, custom cabinetry, pot lights, and brand-new stainless steel appliances. The spacious living room boasts large bay windows that allow natural light to flood the space. Down the hallway, you'll find 3 bedrooms, a 4-piece bathroom, and convenient main floor laundry. The fully finished basement is a self-contained legal apartment with its own private side entrance. This unit includes a new kitchen with quartz countertops, a large family room, two bedrooms, a 3-piece bathroom, and its own laundry room. With parking for six cars, this home also offers a large, fully fenced backyard that creates a private oasis, perfect for outdoor relaxation and entertaining. (id:59911)
RE/MAX Escarpment Realty Inc.
54 Second Line
Otonabee-South Monaghan, Ontario
Executive Bungalow with Luxury Finishes and Panoramic Views on Over an Acre This exceptional executive-style bungalow offers the perfect blend of upscale living and natural beauty, set on a meticulously landscaped 1+ acre lot. Designed by an award-winning landscaper, the outdoor space features manicured gardens, mature apple trees, and striking armor stone accents ideal for both relaxation and entertaining. Inside, the main level spans 1923 sq. ft. and showcases high-end finishes, including distressed Alderwood flooring, a gourmet kitchen with premium appliances, and custom cabinetry. The bright and spacious layout includes 4 bedrooms and 3 bathrooms, thoughtfully designed for comfort and functionality. The fully finished 1,800 sq. ft. lower level offers flexible living space complete with a gas fireplace perfect for a family room, home office, or potential in-law suite. Additional highlights include a heated and insulated garage, 2023 Generac generator, dual-zone bar fridge, built-in surround sound, and Nexicom fibre optic internet. Conveniently located just 7 minutes to Millbrook, 20 minutes to both Peterboroughs Costco and Port Hope, and only an hour from Toronto. (id:59911)
Century 21 Wenda Allen Realty
4.5 - 8 Elgin Street W
Norwich, Ontario
Home Sweet Home! Experience the perfect blend of comfort, style, and location at 8 Elgin Street West unit 4.5! This executive-style townhome is nestled in a new development in the beautiful town of Norwich, less than 20 minutes from Woodstock and just 30 minutes to London, Paris/Brantford. Its combination of simplicity and elegance will charm young professionals, small families and downsizers alike. As you enter, 9-foot ceilings create an airy atmosphere and the foyer is spacious enough to hold you, the kids, groceries and the dog! It also has inside access to the garage. Just off the front entrance is a versatile bedroom easily purposed as a chic office or a cozy nursery. You'll appreciate the craftsmanship of engineered hardwood flooring, quartz countertops and custom cabinetry throughout. The layout flows seamlessly into the main floor primary bedroom, which features large windows, a 4-piece ensuite, and spacious his-and-hers closets. The laundry room, equipped with built-in cupboards, is situated off the primary, providing an easy transition back to the main foyer. The kitchen features a well-appointed island that serves as a dining and entertainment area; there's even space for a table between the island and adjoining living room. The room is bathed in abundant natural light, and ideal for socializing or unwinding. Step out to a private deck with room for seating and a BBQ. I'm seeing a future gazebo, twinkly lights and summer nights spent with family and friends! The basement includes a rough-in for a secondary bathroom and potential for additional living space and endless possibilities for customization. This home's location is ideal for those who value accessibility as its less than 20 minutes from the TOYOTA plant in Woodstock and of course, Norwich's finest parks, schools and amenities are all within easy reach, such as Shoppers, Tims, Shell, Dillon Park, Harold Bishop Park, and Emily Stowe Public School, making everyday life convenient and enjoyable. (id:59911)
RE/MAX Icon Realty
1646 Kennisis Lake Road
Dysart Et Al, Ontario
Own a piece of paradise in Haliburton. Approx. 52 Acres of mixed hardwood and hemlock. Driveway and well installed. Cleared areas with lots of parking. Terraced elevations provide for potential of excellent vistas for your Dream Home. Hydro and telephone available at year-round paved Municipal Road. Located conveniently 2.5 km to the Village of West Guilford with easy access to shopping, restaurants, lakes, boat launches and public beaches. Close to Haliburton and less than 15 minutes to Sir Sam's Resort, Ski Hill, Golf course and Stanhope Airport. Assumable First Mortgage. (id:59911)
Century 21 Heritage Group Ltd.
86 Aino Beach Road
Kawartha Lakes, Ontario
WHERE EVERY DAY FEELS LIKE A GETAWAY - A SERENE ESCAPE SURROUNDED BY NATURES BEST! Welcome to an extraordinary retreat nestled on a tranquil cul-de-sac in the welcoming community of Mariposa. This stunning 0.52-acre property sits on the serene north shores of Lake Scugog, offering 200 feet of frontage on an inlet, lush landscaping, and mature trees that frame breathtaking natural surroundings. Just a short 25-minute drive to Port Perry and Lindsay, this location combines peaceful seclusion with easy access to everyday essentials. Perfect for outdoor and nature enthusiasts, a private dock invites endless outdoor enjoyment, from kayaking and paddle boarding to birdwatching, with frequent visits from majestic Blue Herons and other local wildlife. The inviting, freshly painted interior showcases an open-concept layout with a beautifully renovated kitchen featuring quartz countertops, modern appliances, and a breakfast bar, all overlooking the inlet through expansive windows that flood the space with natural light. A cozy wood fireplace anchors the living and dining areas, while a walkout leads to a spectacular upper wood composite deck with a gazebo and clear glass railings offering inlet views. Three spacious bedrooms on the main level are complemented by a fourth bedroom on the finished lower level, which also includes a versatile rec room and walkout to a bright, fully screened porch. Complete with an energy-efficient on-demand water heater, and a generous driveway with an attached double garage offering convenient inside entry, this move-in-ready #HomeToStay delivers comfort, beauty, and the ultimate lifestyle. (id:59911)
RE/MAX Hallmark Peggy Hill Group Realty
1383 Brookstar Drive
Oakville, Ontario
Step into this beautifully updated, move-in-ready home featuring a bright, open-concept main level that enhances the spacious feel of the family room ideal for hosting friends and family. A cozy gas fireplace adds warmth and charm, perfect for relaxing or entertaining.Located near some of Oakvilles top-ranked schools, this home offers excellent educational opportunities for families.The main floor also includes a spacious white eat-in kitchen with granite countertops and stainless steel appliances, a convenient powder room, and a dedicated dining room perfect for formal meals and gatherings. Enjoy a carpet-free lifestyle with brand-new flooring throughout the entire home, including the basement and laundry room. Elegant new solid wood stairs add timeless appeal. Upstairs, the generous primary bedroom features a private four-piece ensuite. Two additional bedrooms share a well-appointed main bathroom.The fully finished basement offers a large, versatile space with a modern four-piece bathroom ideal for a rec room, home office, or guest suite. A cold room provides extra storage or pantry space. Step outside to a beautifully landscaped backyard with vibrant plants, lush grass, and soft low-voltage lighting that sets a cozy evening mood. Enjoy the peaceful open view with no rear neighbours. A clean, natural wood fence adds warmth and privacy.The garage is freshly painted with a sturdy wooden overhead storage unit. The door can be operated via keypad, remotes, or mobile app for added convenience and security. Parking for three vehicles one in the garage, two in the driveway.This home features the more desirable layout on Brookstar Drive, offering a wider, more open main floor than other semi-detached homes on the street, which feel more confined due to their closed-off layouts. (id:59911)
New Era Real Estate
548 Stirling Avenue S
Kitchener, Ontario
Exceptional opportunity to build in the heart of Kitchener! This vacant residential lot offers a generous 40 ft frontage and 120 ft depth, providing ample space for a custom home or investment build featuring preliminary architectural drawings to help jumpstart your vision. Situated in an established neighborhood, this property is zoned for residential use and is ideal for developers, investors, or end users looking to create something special. Prime location close to St. Marys General Hospital and easy access to downtown Kitchener as well as the expressway. Conveniently situated near major amenities including public transit, schools, and parks, and nearby shopping and dining options. Whether you're looking to build your forever home or invest in future development, this lot delivers unmatched potential in a desirable urban setting. (id:59911)
Exp Realty
77 - 918 Apple Hill Lane
Kitchener, Ontario
Beautiful 3-story stacked townhome, Freshly painted throughout unit, including kitchen cabinets. featuring 3 bedrooms and 2 bathrooms. The open-concept main floor boasts a spacious, upgraded kitchen and a large balcony, perfect for entertaining. The master bedroom includes a private balcony for relaxing outdoors. Located in a prime area with convenient access to public transportation. Dont miss out on this amazing opportunity! (some pics shown on listing are modified for virtual staging.) (id:59911)
Right At Home Realty
73187 Perth Road 183 Road
Huron East, Ontario
Have you ever wanted to own a log home that you can call yours, well now is your opportunity. This unique property is located just east of Exeter, ON and sits nicely on 1.25 acre property.. Enjoy the benefits of country living and small community feeling with neighbours close by and beautiful trees surrounding the property for your privacy. The home itself showcases an open concept main floor with 18 ft high cathedral ceilings, sliders off the dining area to a wood deck and rear yard, a spacious 4 pc bath with soaker tub and separate shower. The master bedroom overlooking the main level and a walk out basement. If you want to live in the country, this might be just what you have been looking for, call to view today. (id:59911)
RE/MAX A-B Realty Ltd
28 Prestwick Drive
Huntsville, Ontario
Welcome to this stunning2-bedroom, 2-bathroom bungalow thoughtfully designed both inside and out with style, comfort and functionality in mind! Located on a corner lot in the coveted Settlers Ridge neighbourhood, the outdoor space includes a delightful wraparound porch surrounded by manicured gardens, an ample backyard lined with mature trees offering beauty and privacy, and a back patio that's perfect for enjoying Muskoka nights. Step inside to find a spacious living area that creates a bright and airy atmosphere with plenty of natural light, starting with a large entryway and oversized closet. The open concept kitchen, dining and living space is ideal for both everyday living and hosting guests. The kitchen boasts loads of counter space, a large island with seating area, stainless steel appliances and sleek fixtures. It flows naturally to the dining area with a walkout to the back patio. Enjoy cozy nights in the living room in front of the natural gas fireplace with wood beam accent. The primary bedroom includes a generous walk-in closet and a private 4-piece bathroom with a soaker tub that adds to the spa-like feel. The second bedroom is perfect for guests, or a home office. A second full bathroom ensures convenience and privacy for all. The unfinished basement offers room to grow a third bedroom, gym, games room, play space or storage whatever suits your needs. Additional highlights include engineered hardwood floors, main floor laundry, central vac, quartz countertops, a large cold storage room, natural gas BBQ hook up, and municipal services. This move-in ready home is just minutes from downtown conveniences, and outdoor enthusiasts will enjoy the choice of two exceptional Ontario Parks with Arrowhead just up the road and Algonquin 30 minutes away. Don't miss your chance to call this beautiful home your own! (id:59911)
Royal LePage Lakes Of Muskoka Realty

