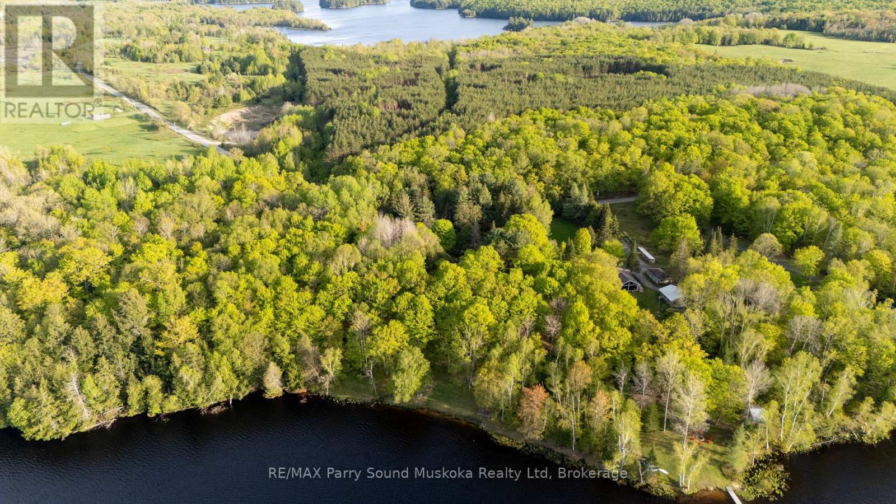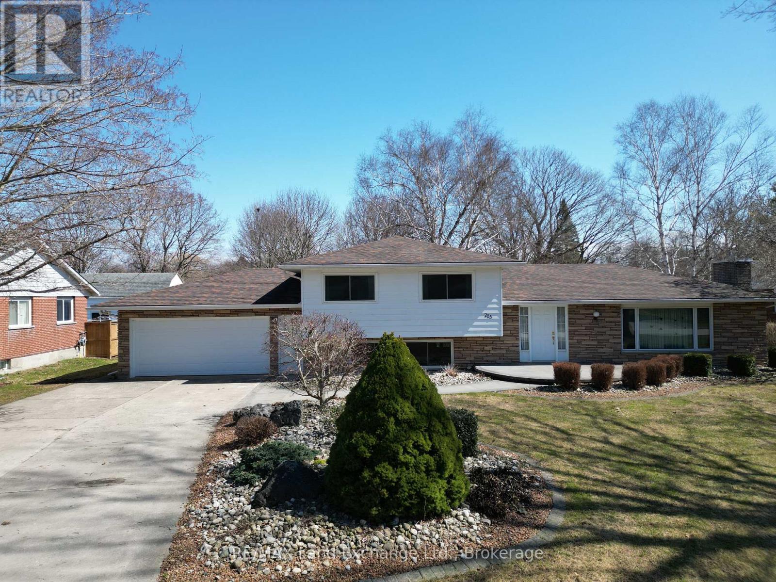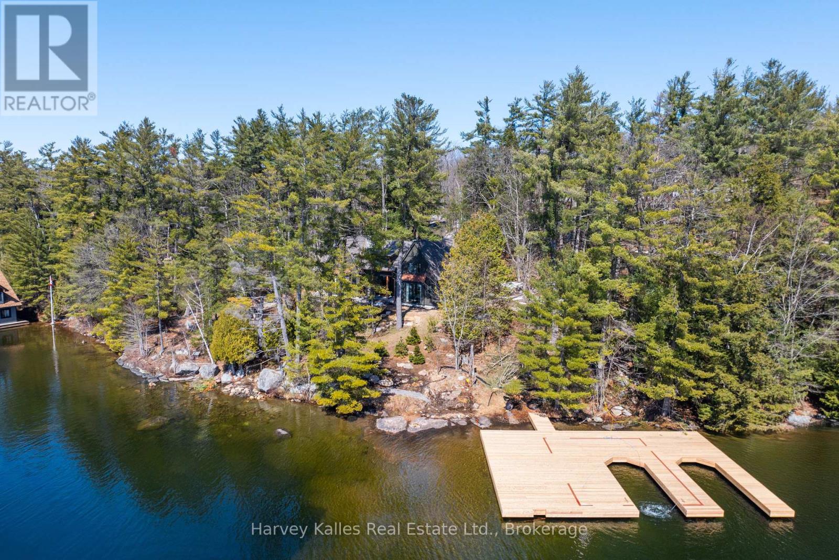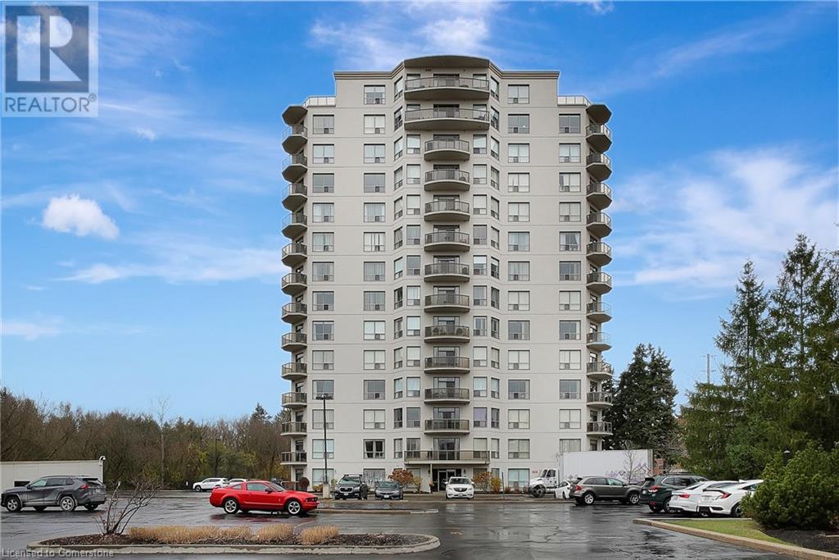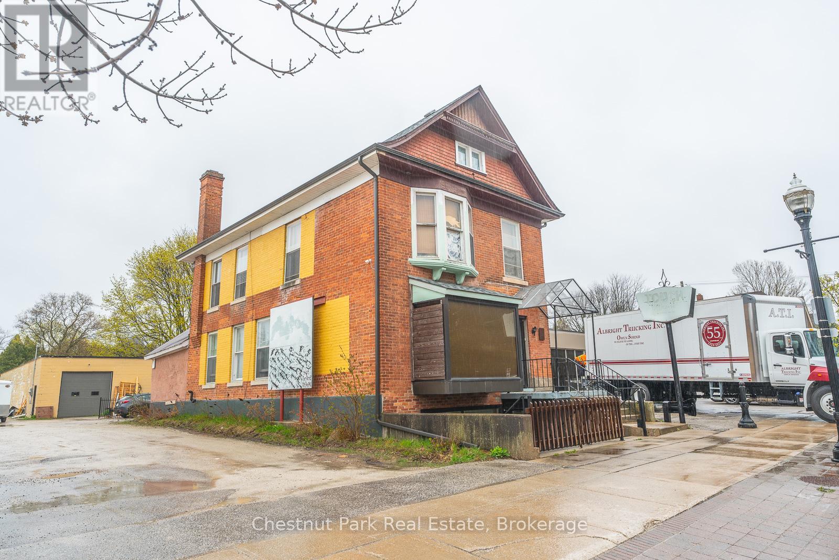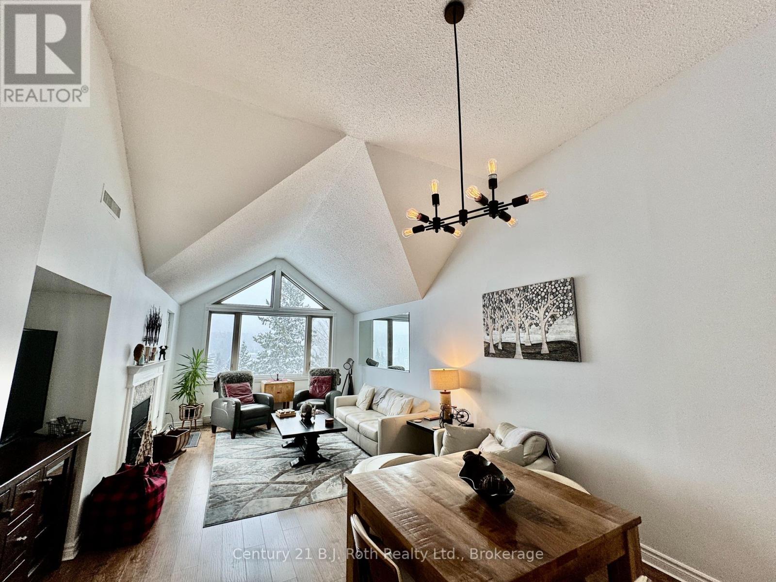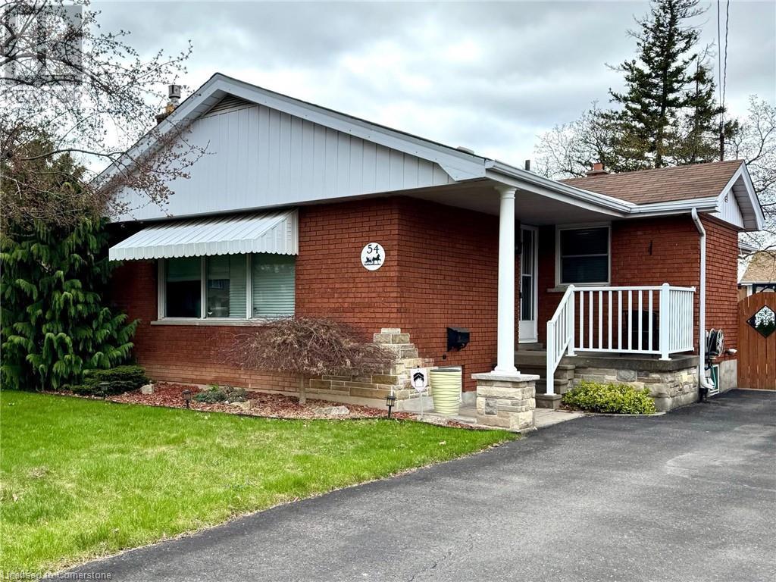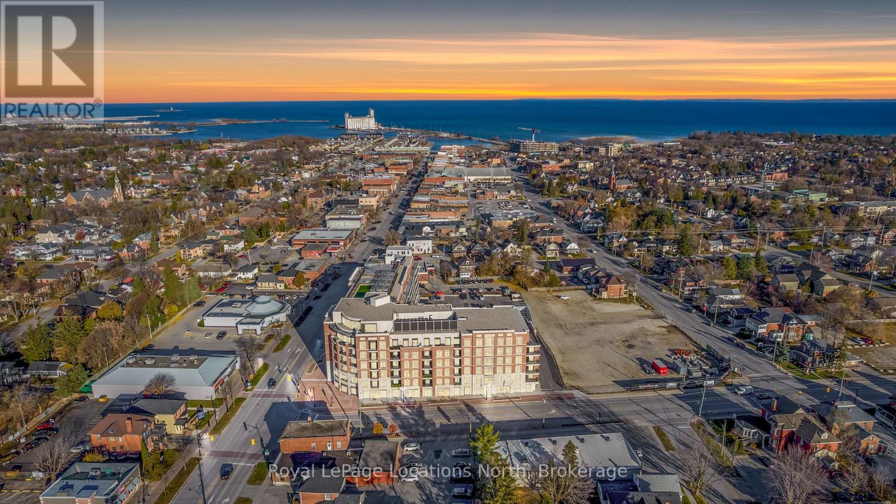82 Bradley Road
Seguin, Ontario
The life experience you have been waiting for is here! A stunning 3.5 acre property and 330 feet of shoreline giving great privacy. A level lot with plenty of usable space, great for people of all ages and for pets to run free. Ability to launch your boat from your own property being a great feature because there is no public boat launch on Blackwater which also keeps the lake more private. A long North West view and sparkling water to gaze out upon. Gentle walk into the water and sand entry. Wood flooring and ceilings. Wood cabinetry, separate dining area and spacious family/living room. Mudroom room/Entry/Sunroom area with walkout. Bunkie/workshop building. Metal roof.Drilled well.Spend your spring and summer days working in the beautifully planted gardens. Just a half an hour drive to Parry Sound for shopping, hospital, Schools, Theatre of the Arts and much more. Or just an 10 minute drive to the quaint village of Orville for small amenity store, community centre and summer markets.Enjoy all season activities from your doorstep.Year round municipal maintained road. Click on the media arrow for video, virtual tour. (id:59911)
RE/MAX Parry Sound Muskoka Realty Ltd
285 Willow Road
Kincardine, Ontario
This surprisingly spacious 4-level side-split home with an attached double car garage sits on an impressive 100' x 220' lot on a quiet, mature street in the charming town of Kincardine. Lovingly maintained over the years, this 3-bedroom, 1.5-bathroom home offers both comfort and versatility for todays family. Step into a generous foyer that flows seamlessly into a bright and open living/dining room. The eat-in kitchen offers plenty of space and overlooks the deep backyard, perfect for enjoying the expansive outdoor setting. Upstairs, you'll find three generously sized bedrooms and a full bathroom. The lower-level features two additional living spaces, ideal for family or recreation rooms, or even a potential 4th bedroom. The basement level offers a large laundry area and an additional storage room that could easily be transformed into a gym, workshop, or extra living space. Outside, a powered storage shed adds even more function to this already ideal property. If you're looking for space, large lot, and a home that's been well cared for this is the one. Contact your Realtor today to schedule your private viewing! (id:59911)
RE/MAX Land Exchange Ltd.
137a Steeles Road
Seguin, Ontario
Timeless elegance & sunsets on Lake Joe. Handsome, classic, custom 4 bedroom 4 bathroom family cottage nestled amidst the rocks and pines along 290 feet of assessed south-west facing shoreline. Exemplary in every regard. A view from the foyer through to the lake, exquisite finishes & design elements, blending gracious Olde with splendid New, with engineered oak & stone floors, chef's kitchen with centre island & pantry, gorgeous living area with floor-to-ceiling windows and wood-burning stone fireplace, westerly dining room, and impressive 1 1/2 storey Muskoka room featuring retractable screens & a stunning wood-burning stone fireplace. Main floor owner's suite with walk-in closet and luxurious ensuite. Main floor laundry. Custom cabinetry. Upper bedrooms in a mostly suited capacity, plus a bonus reading or children's play room. Very gentle, natural topography, with unquestionable privacy, and some landscaping (to be completed). New oversized 2-slip, boathouse-ready, steel & cedar dock, positioned beautifully and oriented to the long west and southwest water views. Deep and shallow water. Ease of year round road access. Mostly furnished and move-in ready. (id:59911)
Harvey Kalles Real Estate Ltd.
255 Keats Way Place Unit# 303
Waterloo, Ontario
Rare Opportunity! Spacious 2-Bedroom Condo with 2 Dens & 2 Bathrooms — Just Minutes from University of Waterloo Don’t miss this exceptional unit featuring: 2 bedrooms, including a primary suite with ensuite bathroom and walk-in closet 2 full bathrooms 2 versatile dens – perfect for a home office or guest space In-suite laundry and a convenient storage closet Underground parking included Located just a 5-minute walk to the University of Waterloo, and within walking distance to: Wilfrid Laurier University Public transit Grocery stores Parks Uptown Waterloo Local schools Available for immediate possession – ideal for your university-bound son or daughter, plus a fantastic mortgage helper opportunity! (id:59911)
Peak Realty Ltd.
495 Highway No. 8 Unit# 510
Hamilton, Ontario
Welcome to this spacious 2 bed, 2 bathroom condo at The Renaissance in Stoney Creek with stunning north-facing views of Lake Ontario and the Toronto skyline. Large windows provide picturesque views and abundant natural light. Primary bedroom includes a 4-piece ensuite bathroom, and two closets. Through the French doors, enjoy the sunroom, perfect for relaxation or to use as a den/office. Amenities include a party room, library, workshop, shuffleboard/billiards room, squash court, gym, change rooms, and saunas. This unit includes an underground parking spot, a locker for extra storage, and condo fees that cover all utilities for a worry-free lifestyle. Easy access to shopping, trails, public transit, highways and more! (id:59911)
Keller Williams Edge Realty
200 Williamsburg Road
Kitchener, Ontario
Welcome to 200 Williamsburg Road, Kitchener! This beautifully maintained home offers over 1,900 square feet of total living space, featuring 3 spacious bedrooms and 2 full bathrooms—perfect for families or anyone seeking comfort and functionality. Step inside to a bright living room with a large picture window that fills the space with natural light, complemented by elegant engineered hardwood floors. The open-concept dining room and kitchen are ideal for entertaining, with stylish tile floors, stainless steel appliances, a convenient breakfast bar, and ample space for family meals. Glass doors off the dining area lead to a large covered deck and a beautifully landscaped backyard, complete with a garden and a spacious patio—ideal for relaxing or hosting gatherings. The main floor offers three generously sized bedrooms, all with engineered hardwood floors and plenty of natural light. Downstairs, you'll find a large rec room, an additional full bathroom, and plenty of storage space to keep things organized. Outside, the extra-long driveway provides plenty of parking, plus there's a garage for added convenience. The partially fenced backyard offers privacy and plenty of room to play, garden, or entertain. (id:59911)
Exp Realty
5005 Harvard Road Unit# 201
Mississauga, Ontario
LOVELY AND CLEAN! This beautiful 1 Bedroom Condo is Open Concept with 9 Foot Ceilings, Laminate Flooring, Neutral Colours, S/S Fridge & Stove (one year old), Spacious Bedroom and Bigger Balcony. This unit includes in-suite laundry with washer/dryer and storage space & 1 underground parking spot. Facilities include gym, children's park & private party room. Close to amenities, Hwy 403/407/QEW, Credit Valley Hospital, Walk To Erin Mills Shopping/Entertain Dist, Public Transit. In addition to visitor parking, each unit is allowed 5 overnight guest parking passes per month. City street parking is also available close by. 14 permits per year, each permit lasts 5 days. Permits can be accessed on line at Mississauga Temporary Parking Permit. (id:59911)
RE/MAX Icon Realty
4 Thornwood Drive
Ancaster, Ontario
Close your eyes & picture YOUR DREAM HOME! This lot offers just that, with space for at least 4000 SqFt, 2 storeys, beautiful roof lines & exquisite landscaping. Now go one step further and ask yourself where YOUR DREAM HOME exists? At 4 Thornwood Drive, we have the PERFECT LOCATION. Nestled in the HEART OF OLD ANCASTER, sitting proudly on the corner of Thornwood Drive and one of the most prestigious addresses in Southern Ontario, LOVERS LANE! Surrounded by mature trees, beautiful Custom Homes & Original Homes that all exist in unity. These SOUGHT AFTER LOCATIONS become the place where “smaller original homes” on LUSH LOTS become the starting point for “GRANDFATHERED” NEW HOMES or where COMPLETE NEW BUILDS BEGIN. To START YOUR JOURNEY from simply just “dreaming… CALL TODAY and book an APPOINTMENT to see where DREAM can become REALITY. This OPPORTUNITY will not last long! (id:59911)
Coldwell Banker Community Professionals
715 2nd Avenue E
Owen Sound, Ontario
Searching for a solid real estate investment in a great location? Looking to run your business and have additional rental income? Check out 715 2nd Ave E in Owen Sound for a C1 zoned mixed use commercial & residential stand alone property. A well looked after building with 2 generous sized apartments currently rented, accessed by a welcoming, interior vestibule. The upper apartment even has a finished loft space! The vacant lower level commercial space features a well located store front entrance, large picture window, separate bathroom, open floor space and a rear entrance for storage and deliveries. Property features 3 parking spaces located at the rear of the building along with plenty of area public parking. Take advantage of this well thought out floor plan. Why Lease space when you can Buy and Invest in Yourself! Check out this wonderful opportunity in downtown Owen Sound. Seller willing to entertain a "Vendor - Seller Take Back Mortgage" for qualified individuals. (id:59911)
Chestnut Park Real Estate
231 Hilltop Grandview Drive
Huntsville, Ontario
Wake up to the beauty of the Muskoka landscape right outside your windows. Pride of ownership is evident in every detail of this home. The premier floor plan condo/loft with vaulted ceilings throughout, features a full-size modern kitchen, 2 spacious bedrooms each with its own ensuite bathroom, walk-in closet, in suite laundry, fireplace, private balcony and storage locker. This unit offers a peaceful environment, stunning views of lush forests, partial view of Cookson Bay/Fairy Lake, setting the perfect backdrop for your lifestyle of Muskoka living. Step outside and you'll find yourself within a short walk to the private swim dock or minutes away from scenic walking trails, Algonquin or Arrowhead Provincial Parks, where you can immerse yourself in the natural splendour Muskoka is known for. Prepare meals in a beautiful modern kitchen. Conveniently located within minutes to Huntsville's charming downtown, hiking trails, golfing, boating, canoeing, cross country and downhill skiing, snowshoeing, sightseeing with easy access to the breathtaking provincial parks and natural attractions. The reasonable maintenance fees of $633.90 includes water and sewer. Currently Hilltop in Grandview is unique in that it permits short term rentals. This condo is a successful Airbnb generating income and helping to offset carrying costs. (id:59911)
Century 21 B.j. Roth Realty Ltd.
54 Sherwood Rise
Hamilton, Ontario
Welcome to 54 Sherwood Rise, a charming bungalow nestled in the heart of the Sherwood neighbourhood on the East Mountain. Located on a desirable street just steps from the Mountain Brow, this immaculate home offers a perfect blend of comfort and convenience. As you step inside, you're greeted by a bright and spacious open concept living and dining area. Original hardwood floors and elegant crown moulding create a warm and inviting atmosphere, while large windows fill the space with natural light. The kitchen with stainless steel appliances, features two windows that bring in additional light and provide a practical layout for everyday meal preparation. The main floor also includes three bedrooms and a 4- piece bathroom. The side door leads to a beautiful backyard, complete with a gazebo, landscaping and a detached garage - perfect for hobbyists or extra storage. This outdoor space is ideal for summer barbecues, gardening or simply relaxing after a long day. On the lower level, a spacious recreation room features pot lights, a cozy gas fireplace, office/game space & a 3-pc bathroom. This versatile space is ideal for movie nights, a home gym or a playroom. The lower level also includes a practical laundry/utility room. Situated close to Sherwood High School, shopping centers, downtown amenities and major highways. Don't miss the opportunity to make this bungalow your new home! (id:59911)
Century 21 Heritage Group Ltd.
Ph617 - 1 Hume Street
Collingwood, Ontario
Welcome to Penthouse 617 in the new luxurious downtown Monaco building! This beautifully upgraded suite has gorgeous features that are exclusive to the Penthouse level; 13 ft ceilings, upgraded solid 8 ft doors, a gas fireplace, a gas stove, upgraded stainless appliances, a gas BBQ hookup on your oversized eastern facing terrace with distant Georgian Bay views and an underground parking spot. Lots of room for you and your family/friends with 2 bedrooms, 2 bathrooms, plus a den. Hardwood floors, In-suite laundry, lots of storage space and oversized closets throughout. There is an exclusive underground locked space for your extra storage needs. Top-tier amenities include an impressive modern entrance area with virtual concierge and lounge, a spectacular open rooftop terrace with; stunning views, BBQ area, fire and water features and numerous comfy lounging areas, a sleek multi-purpose party room with kitchen and lounge and a fully equipped fitness center with breathtaking views of the Niagara Escarpment. Step outside and enjoy direct access to Collingwood's vibrant downtown. Minutes to the Collingwood Trail Network, Georgian Bay, hiking trails, shops, restaurants, ski hills and golf courses. This stunning property is being offered fully furnished for a short lease term of approximately 6 months. A 2nd underground parking spot is available for an additional $100 per month. (id:59911)
Royal LePage Locations North
