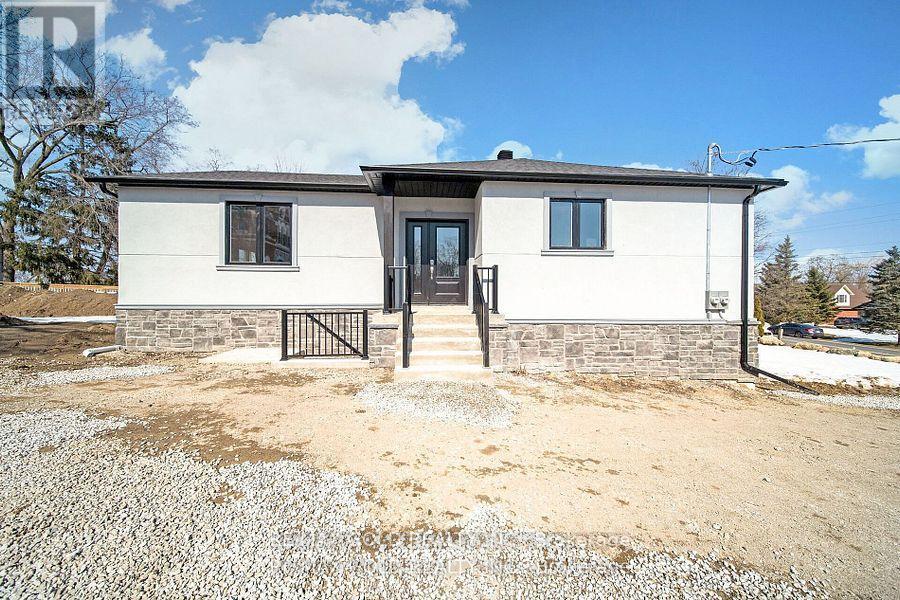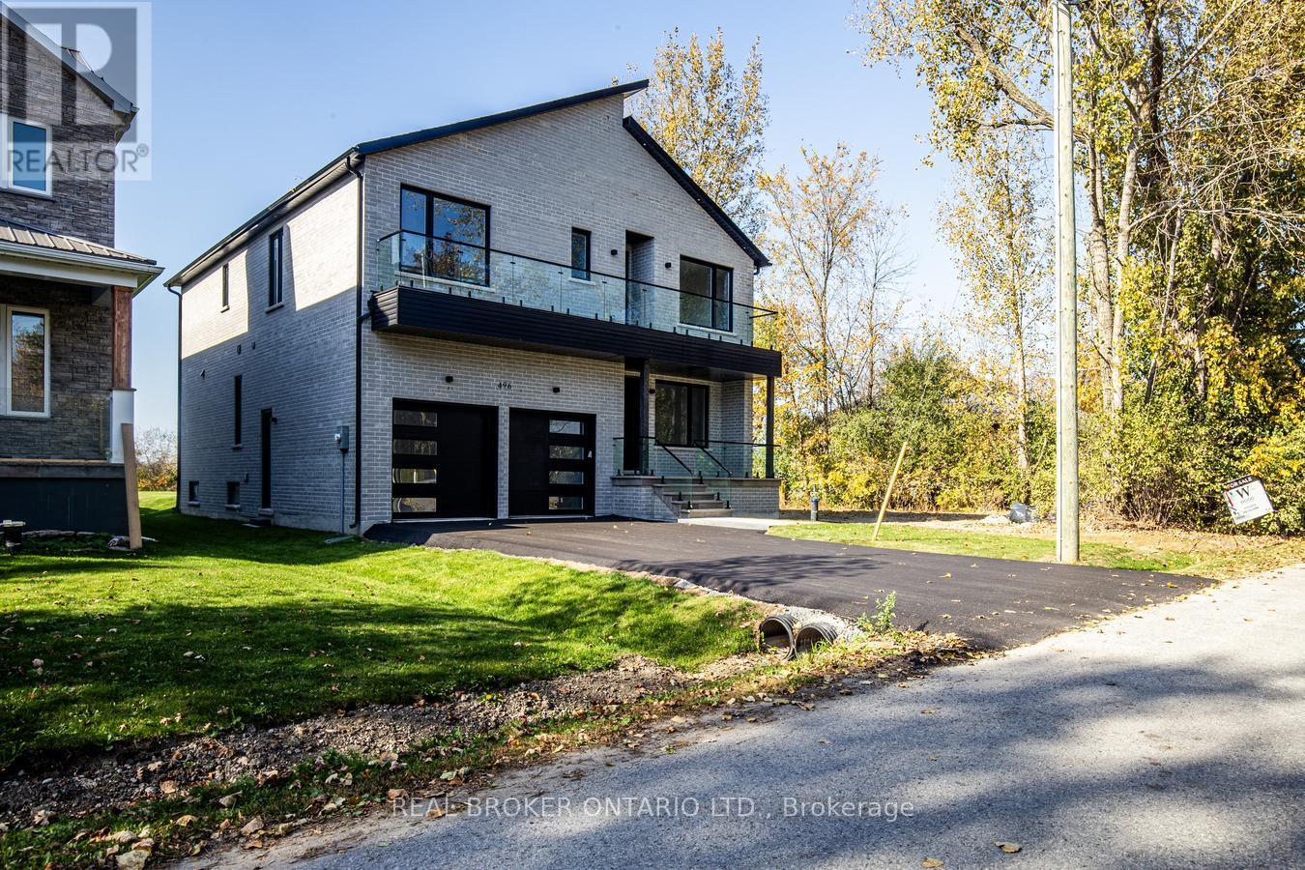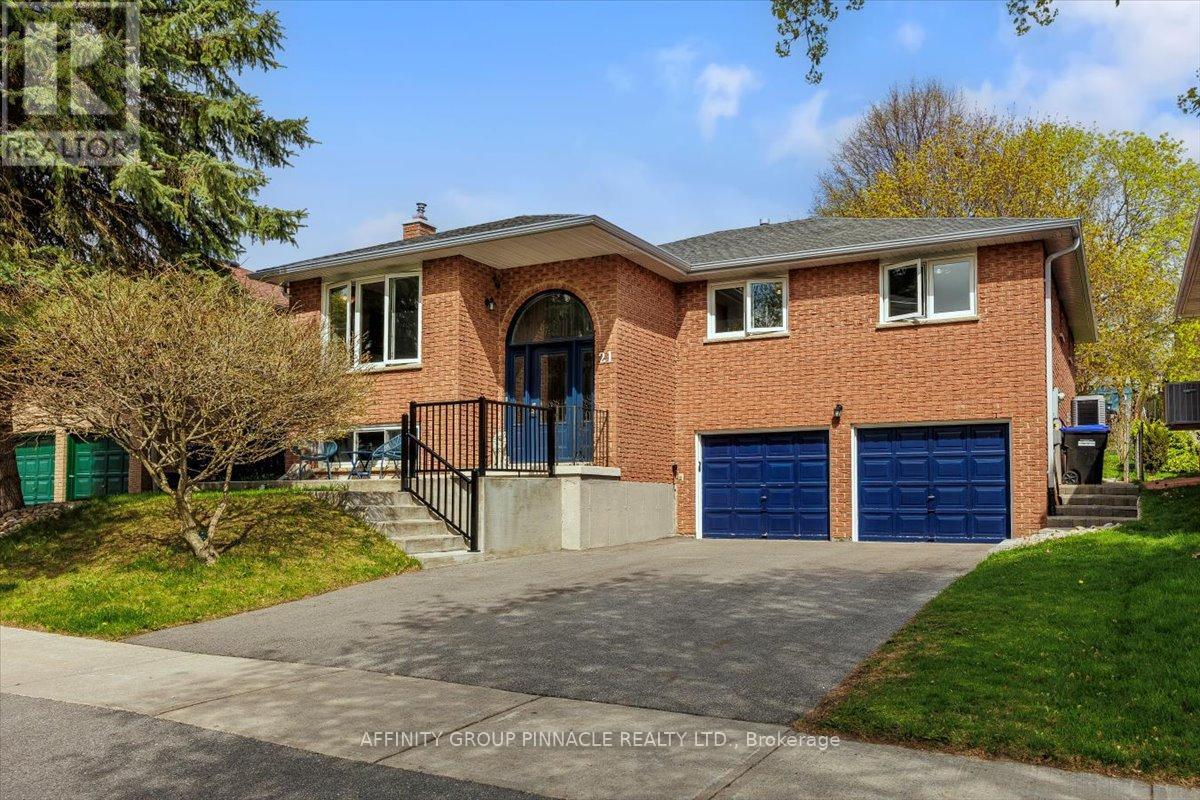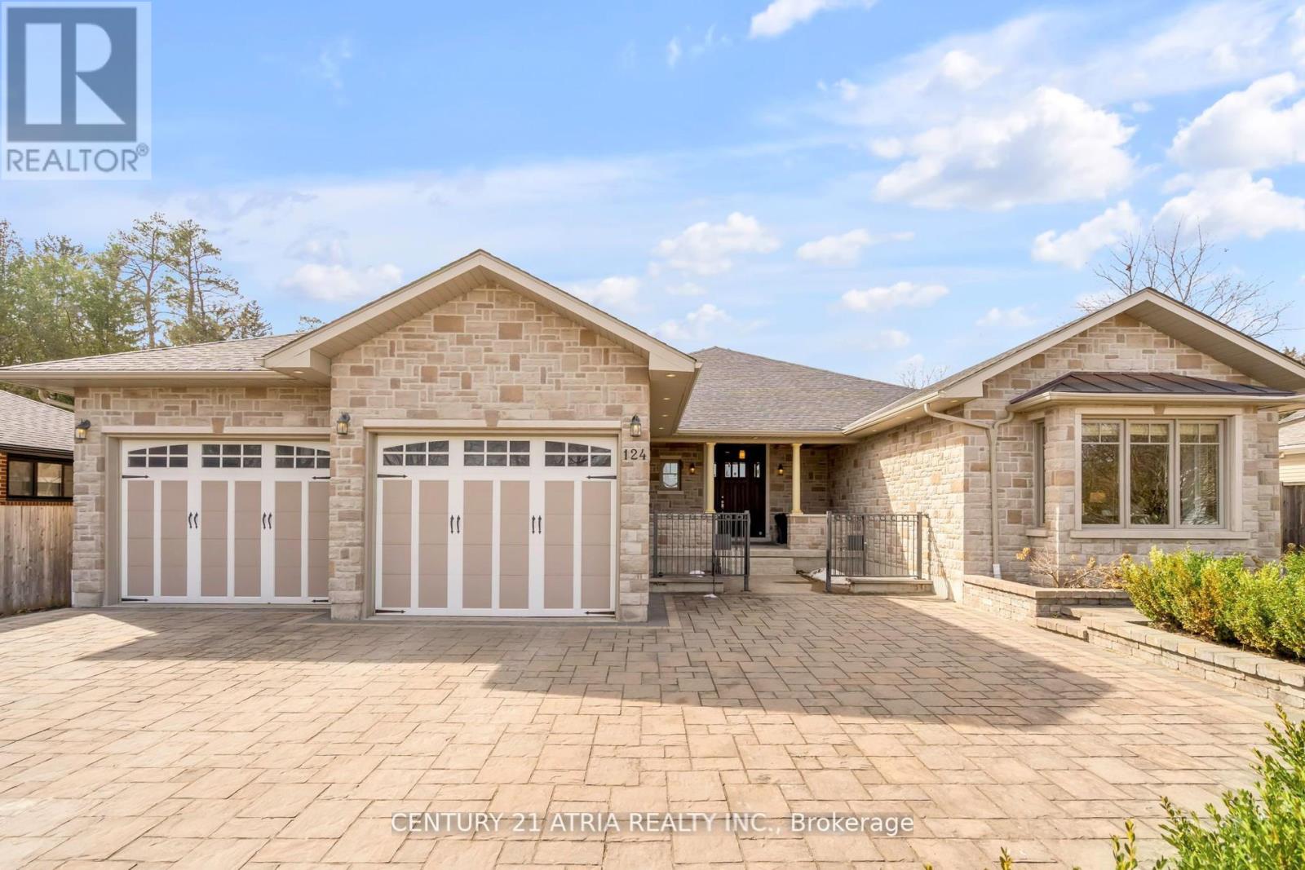8 Wildflower Drive
Richmond Hill, Ontario
RAVINE LOT & WALK-OUT BASEMENT! Nestled on a Tranquil Ravine Lot, This Stunning 4+1 bedroom, 4-bathroom Detached Home Offers Unparalleled Privacy and Breathtaking Views. Designed for both Elegance and Functionality. The Home Features Pot Lights Throughout, Hardwood Flooring with a Seamless Layout that Blends Style with Comfort. The Bright and Spacious Living and Dining Areas Lead into an Open-Concept Kitchen and Family Room, Perfect for Gatherings. The Sun-Filled Eat-in Kitchen with Breakfast Bar and a Walkout to the Oversized Maintenance-Free PVC Deck (with rain escape feature to keep lower level dry) , an Ideal Spot for your Morning Coffee or Evening Relaxation with Custom Glass Railings Amplifying your Superb Views. Upstairs, the Primary Suite is a True Retreat, Complete with a Luxurious Ensuite Featuring Dual Sinks, Soaker Tub, Separate Shower and Heated Floors. The Second-Floor Bathroom also offers Dual Sinks for added convenience with Heated Flooring. Den/Loft Space is Bathed in Natural Light. The Finished Walk-Out Basement is a Versatile Space, Featuring a Bedroom/Office, 3-Piece Bath, Workout Area, and a Theatre/Multipurpose Room Perfect Family Gatherings. Then Move Outside, to Enjoy your Private Backyard Oasis, Hot Tub and Ample Space with Family and Friends. Prime Location! Walking distance to Public, Catholic & French Immersion schools. A Rare Opportunity to own a Home that Seamlessly Blends Comfort, Style, and Nature. Don't Miss Out a Must See, Rare "Top-to-Bottom Gem! (id:59911)
RE/MAX Experts
5 Humberview Drive
Vaughan, Ontario
Luxurious Solid Stone Bungalow in Islington Woods. Very Comfortable, Bright and Spacious. Approximately 6,500+ sq ft. of living space which includes 2,300 sq ft Basement, and a Lovely 700 sq ft apt above the garage with sep entrance . Open Concept Bright 4+1 Bedroom, 5+1 Bath, fully landscaped with mature trees! Kitchen with Dual Ovens, Wine Fridge, Centre Island, Sep Breakfast Area, W/O to Porch. Enclosed Dining Room with French Doors overlooking Front Garden. Huge Open Concept Family Room on Main Floor, with Large Cathedral Windows, Gas Fireplace and W/O to Covered Patio. Spacious Basement Offers 10' Ceilings, Custom Built Solid Wood Bookcases, Wood Burning Fireplace, and Separate Entrance and Driveway. Multiple Expansive Entertaining Spaces Indoors & Out. Unparallleled Quality, Fully landscaped with Mature Trees in an Exclusive Enclave of Unique Homes. Many Walking Trails, Parks close by. Minutes to Hwy 427, 407 & Hwy 400. (id:59911)
RE/MAX West Realty Inc.
2128 Adjala-Tecumseth Twn Line
New Tecumseth, Ontario
Stunning Custom Raised Bungalow in Colgan! This professionally re-built 3-bedroom home features a stone & stucco exterior with high-end finishes, modern lighting, and new appliances. The spacious main floor offers an open layout, gas fireplace, walkout to the backyard, and a primary suite with ensuite & balcony. The finished 3-bedroom basement apartment has a separate entrance, large windows, full kitchen, and laundry great for income or extended family. Extras: Heated 2-car garage/workshop & bonus room for gym/office. Minutes to Tottenham amenities! Don't miss this opportunity! (id:59911)
RE/MAX Gold Realty Inc.
496 Duclos Point Road
Georgina, Ontario
Experience the perfect harmony of contemporary design with luxury finishes, elevated comfort and breathtaking views in this bright and stunning lakeside home. Thoughtfully crafted with luxurious finishes and spectacular architectural details, every inch of this residence reflects quality and style. The main level features an ideal open-concept layout perfect for entertaining or unwinding in comfort. At the heart of the home is a gourmet kitchen adorned with sleek quartz countertops, premium Bosch appliances, and a hidden walk-in pantry. This elegant space flows seamlessly into the dining area and magnificent family room, creating a natural gathering space framed by picturesque views. A striking three-sided fireplace anchors the family room, which boasts soaring double-height ceilings, oversized windows, and sliding glass doors that lead out to your private backyard oasis. A Grand Living Room or Dining Room completes your ground level experience. The second level features 4 bedrooms, 3 bathrooms, 2 being ensuites, and a second floor laundry. A Juliette balcony with stunning nature views, walk in closet and a 5 piece ensuite adorn the primary suite . This home is flooded with natural light, inspiring the feeling of bringing the outdoors in. It features floor-to-ceiling windows, 10-foot ceilings, a skylight, five bathrooms with spa inspired finishes, a fully finished basement that offers extended living space, complete with a rough-in for a wet bar. Smart home upgrades include dual HVAC systems and a standby sump pump with battery backup, offering both comfort and peace of mind. Venture out and take in your lush surroundings and private community beach access just steps away. This home is a must see to believe, be prepared to fall in Love with your new home. (id:59911)
Real Broker Ontario Ltd.
13 Catherine Crescent
Brighton, Ontario
Nestled in a quiet neighborhood in the friendly town of Brighton, this spacious and well-appointed fully fenced home is perfect for those seeking both comfort and functionality. After greeting family and friends in the bright and expansive foyer, you can enjoy their company in the cozy family room with natural gas fireplace and the kitchen that flows seamlessly with a sunny eat-in nook ideal for everyday living and entertaining. Separate formal dining and living rooms off the kitchen provides additional living space for gatherings or quiet relaxation. One of the standout features is the beautiful three-season sunroom, perfect for enjoying your morning coffee or relaxing with a book. The home office, complete with built-in shelving, offers a productive workspace that could easily be converted into an additional bedroom on the main floor if need be. The main level is complete with two generously sized bedrooms; one being the spacious primary bedroom with 4 piece ensuite, an additional full bath, and laundry/garage entrance. Downstairs, you'll find a third bedroom, another 4 piece bathroom, and a large basement with ample storage and recreation space perfect for a playroom, gym, or media area. A secondary entrance to the downstairs level makes this space ideal for multi-generational families or a potential in-law suite. Don't miss this opportunity to own a versatile and inviting home in one of Brighton's most desirable neighborhoods. (id:59911)
Royal LePage Proalliance Realty
97 Wellington Street W
New Tecumseth, Ontario
Meticulously maintained by the owner, this charming detached home on a wide 82 premium lot offers space for the growing family. Big, bright living room with sunny Victorian windows, welcoming to family and guests alike. The cozy kitchen features solid wood cabinetry, white appliances, and an eat-in breakfast bar with views of the landscaped property. Walk out to the no-maintenance patio with room for BBQ entertaining or relaxing. The formal separate dining room boasts gleaming oak floors, a large window overlooking the yard, and tall ceilings for extra spaciousness. Downstairs, the unfinished basement offers potential enjoyment with extra space. There's a full storage area for added convenience. The primary bedroom is roomy with extra closet storage. Two more good-sized bedrooms both with big windows for lots of natural light. Other family-friendly features include a main floor powder room combined with laundry. Incredible opportunity to live in this safe, quiet Central Alliston community. Excellent schools nearby, steps to downtown & amenities. Short drives to Hwys 400 or 50. Don't miss this chance to make this sweetheart your family's next forever home. (id:59911)
Coldwell Banker Ronan Realty
21 Imperial Crescent
Bradford West Gwillimbury, Ontario
Welcome to 21 Imperial Crescent - A Rare Opportunity in the Heart of Bradford! This beautifully maintained 4+1 bedroom 3-bath home offers exceptional value with a fully registered basement apartment - perfect for multi-generational living or additional income potential. The main level features a spacious open-concept layout with modern finishes and a bright kitchen with pantry, island with breakfast bar, stainless steel appliances and a walk-out to a fully fenced backyard. The main level has 4 bedrooms that provide comfort for the whole family. Primary bedroom features an ensuite and walk-in closet. There is a legal basement unit complete with full kitchen, living area, bedroom and bathroom. With a double car garage, fully fenced in yard with large patio and mature trees, this is a perfect place to relax and enjoy time with family. Ideally located on a quiet crescent near schools, parks, shopping and transit. Move-in ready and investment smart - don't miss this incredible opportunity! (id:59911)
Affinity Group Pinnacle Realty Ltd.
1069 Ripley Crescent
Oshawa, Ontario
Large single-owner family home with full wheelchair accessibility in popular Pinecrest community on a private park-like lot. The main floor boasts a welcoming front foyer with open staircase, front living room, cozy family room with fireplace, dining room, eat-in kitchen with breakfast nook and walk-out to yard as well as a convenient 2pc powder room. Upstairs offers a full length primary bedroom with walk-in closet and recently updated modern 3pc ensuite. This level is completed with 2 generous sized bright bedrooms and 4pc bath. The unfinished basement with laundry offers a blank canvas with high ceiings, bathroom rough-in, root cellar and lots of potential living space. The backyard is completely lined with mature trees offering ultimate privacy and lots of space for rec and leisure. The home is wheelchair accessible with a garge lift and stair lift as well as accessible ensuite shower. Conveniently located close to schools, parks, conservation area, and public transit. Recent updates include: 3pc ensuite, main floor flooring, paint throughout, and basement isulation. (id:59911)
Tfg Realty Ltd.
124 Puget Street
Barrie, Ontario
Welcome to 124 Puget St, a one-of-a-kind custom bungalow home showcasing quintessentialfinishes throughout + Located in one of the most coveted streets in the desirable East End ofBarrie + 5327 sq ft of finished living space (3251 sq ft (MPAC) + 2076 sq ft in basement) +Unparalleled design & finishes + Beautifully manicured yard w/ a remarkable 80x330 ft lot! +Gorgeous curb appeal featuring 3 car garage w/ 12 ft wide garage doors & soaring ceilings toaccommodate storage, potential car lifts, or a boat; direct access to main floor & basementfrom garage + Interlock driveway, side yard, & backyard + Up to 13 parking spots! 4 spaciousbedrooms + 4 washrooms + Bespoke kitchen complete w/ built-in premium Miele appliances, 133quartz kitchen island, ample storage, undermount cabinet lights overlooking the serene backyardoasis lined w/ mature trees, delicious edible raspberry & mulberry trees, box gardens,composite backyard porch w/ covered roof + The primary bedroom features a 6 PC ensuite w/ 4jets & rainfall shower system, w/in closet, & a sun filled private office overlooking thebackyard + TOTO toilets + Quartz countertops + Newly renovated basement in 2024 w/ approx. 9 ftceilings + 11 ft ceilings in the foyer, living room, & dining + 3 sided glass fireplace (gas) +Gated front porch + Large walk-in closet in the foyer + Water softener & reverse osmosis system+ Newly painted walls (2025) + Hardwood floors + Smooth ceilings w/ potlights all throughout +No sidewalk + This home was thoughtfully built in 2013 & occupied by the original homeowners +Truly a rare gem! Incredible location! Spectacular views of Kempenfelt Bay/lake from thestreet, 2 mins to beach, 6 mins to Royal Victoria Hospital, 6 mins to Georgian College, 8 minsto Hwy 400, 2 mins to Yacht Club, walking distance to schools, multiple parks Barrie Northtrail, 2 mins to NoFrills, 2 mins to Shanty Bay Rd, 2 mins to community centre, 9 mins toGeorgian Mall, 10 mins to Allandale GO train station (id:59911)
Century 21 Atria Realty Inc.
54 Nelson Street W
New Tecumseth, Ontario
**Special evening open house Friday, May 9th 6 PM to 8 PM** A TRUE MASTERPIECE WITH CHARM, A POOL, AND A COACH HOUSE! Welcome to 54 Nelson St. W. Beautiful and completed 4,100 +/- sqft. home combines modern luxury with small-town charm. It is less than a 20-minute drive from Highway 400 and within walking distance to the downtown core, library, and park. The noteworthy curb appeal will immediately capture your attention, boasting a covered front porch and a large insulated garage with a man door, providing ample space for storage and/or car hoist. Step inside to discover a beautifully updated interior adorned with hardwood finishes. The magazine-worthy kitchen and family room is a dream, featuring vaulted ceilings, stone counters and backsplash. The walkout to a patio and sport pool provides a perfect outdoor entertainment and BBQ space adjacent to the entrance to a convenient bathroom. The main level features a well-appointed dining room, living room and mennonite built addition family room with bricked gas fireplace. The primary bedroom is on the second level that includes two additional bedrooms plus luxurious retreat with a beautiful five piece bathroom. An additional 3rd level office/4th bedroom adds to the convenience and functionality of this home. The Mennonite built coach house presents excellent potential with a separate entrance offering endless possibilities, including a secondary legal living space. The newer edition includes a living room/kitchen, 2 bedrooms, a full bathroom, and a private laundry room. The large, fully fenced backyard provides a pool, ample privacy and is enhanced by mature trees with plenty of gardening space. Many recent updates, including a new addition, completely designed the home and roof, updated electrical, furnace, A/C and a paved driveway, ensuring peace of mind and maintenance-free living for years to come. (id:59911)
Coldwell Banker Ronan Realty
2013 Lynn Heights Drive
Pickering, Ontario
Located in the heart of Liverpool, this stunning 4 bed 4 bath home, has been meticulously maintained and thoughtfully designed with both elegance and functionality in mind. As you enter, gleaming hardwood floors found throughout the main level will capture your attention, while french doors open into a bright and spacious formal living room with a beautiful bay window. The layout flows effortlessly into the showpiece of the home, a truly spectacular custom kitchen that was proudly featured on HGTV. Designed for both everyday function and WOW-factor entertaining, this chefs kitchen boasts Fisher & Paykel stainless steel appliances, corian countertops, decorative backsplash, stainless steel double basin farmhouse sink, stunning oversized peninsula, seating for 6 and an abundance of custom cabinetry that ensures no shortage of storage. The custom breakfast bar designed for busy mornings features built-in dispensers ideal for cereals, snacks, or coffee essentials, making it easy to grab and go. Walkout to the second-storey deck overlooking the backyard perfect for morning coffee or summer entertaining. Unwind and relax in the open concept family room which features a cozy wood-burning fireplace. Upstairs, hardwood floors are found in all 4 bedrooms. The primary bedroom includes a walk-in closet and an updated 5-piece ensuite with heated floors. Three spacious bedrooms, each featuring double closets, share a beautifully updated main bathroom with a double vanity and quartz counter tops, perfect for a growing family.The finished basement rec room features new broadloom, above-grade windows, and a walkout to the backyard patio. Complete with a wet bar, an additional room currently used as a bedroom, 3 -piece bath, a flexible open space, this level offers excellent potential for an in-law suite.Conveniently located near schools, parks, shopping, and with easy access to Highways 401 and 407, this home offers the perfect blend of space, comfort, and location. (id:59911)
Royal LePage Signature Realty
96 Oke Road
Clarington, Ontario
Beautifully maintained two-storey home featuring 3 bedrooms, 3 bathrooms, a formal living and and dining room and a beautifully renovated kitchen. The fully finished basement is open concept and versatile. The backyard oasis is complete with a heated above-ground pool, 2-tier deck and stunning perennial gardens, perfect for summer barbecues or relaxing after a long day. Located in a quiet, family-friendly neighbourhood, this home is minutes from top-rated schools, parks, shopping and easy access to highways for commuters. Don't miss this incredible opportunity! Upgrades and special features include: Smart Refrigerator wifi; Smart Dishwasher wifi; Stove; Washer; Dryer; Roof- 10-11 years (40 year shingles); Front Windows- 6 years; Sliding Door- 5-6 years; Jacuzzi tub; Kitchen- 5-6 years; Broadloom on basement stairs- 2 years; R/I for gas fireplace in ceiling above electric fireplace; Pool Heater- 3 years; Pump & Sand Filter- 1-2 years; Liner- 3 years' Irrigation System- front and backyard; Exterior cameras; Garage has 50amp panel; 1 GDO on Bluetooth; Garage Door- 2023; Shed with Hydro; 2-tier deck; Exterior pot lights- on motion or automatic; HWT (owned); Exterior Potlights; Alarm System; Smart Switches; Raised gardens with Perennials and a Mature Pear Tree loaded with Pears every year ** This is a linked property.** (id:59911)
Cindy & Craig Real Estate Ltd.











