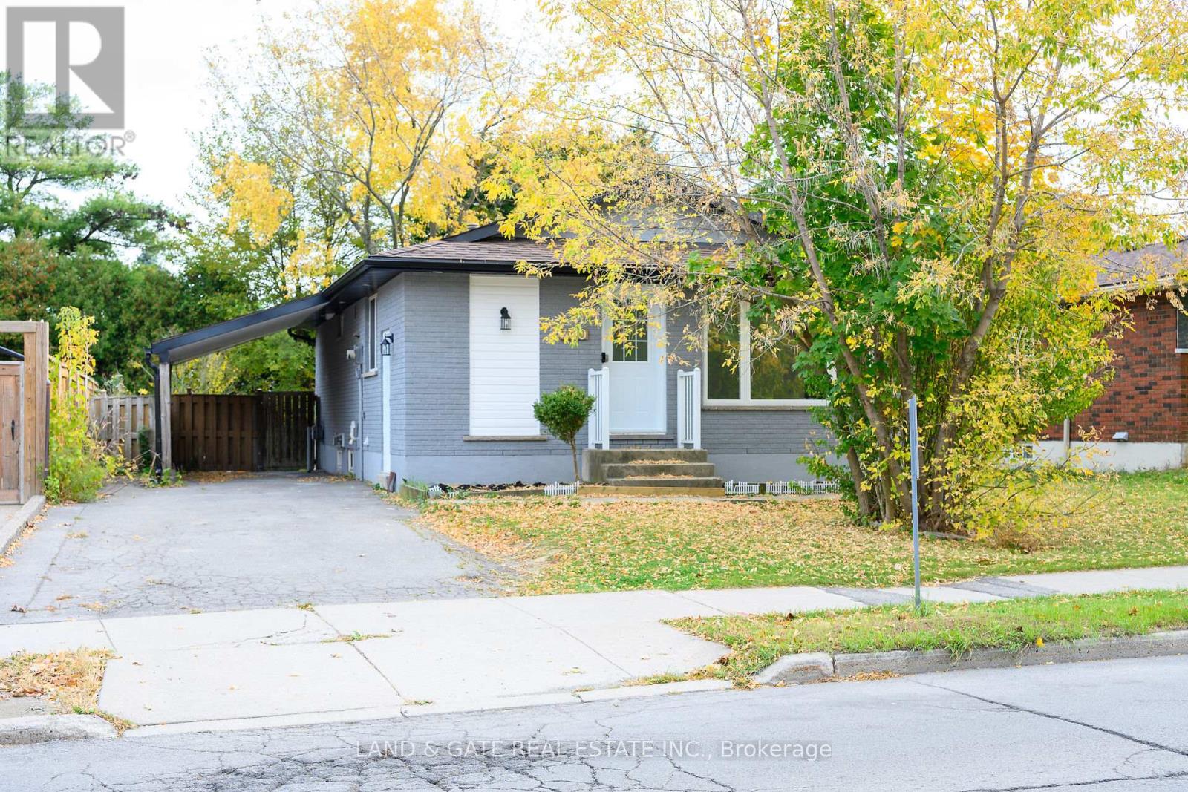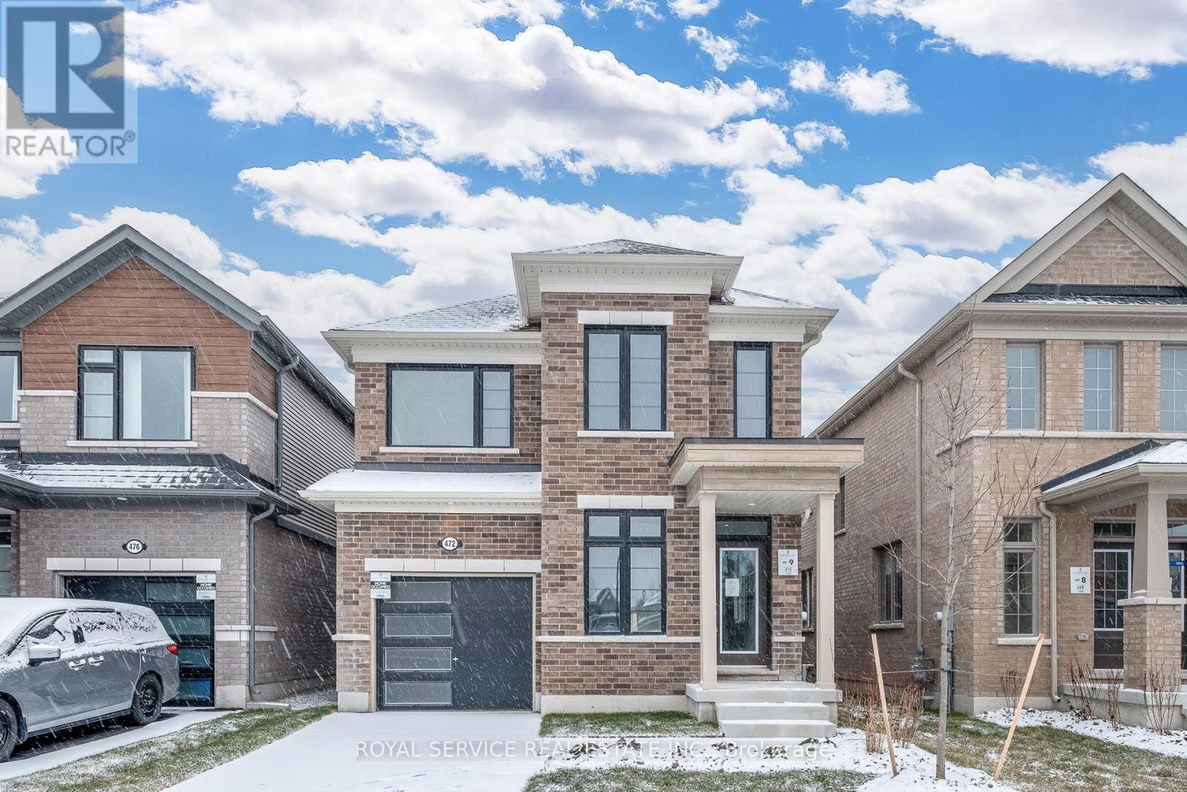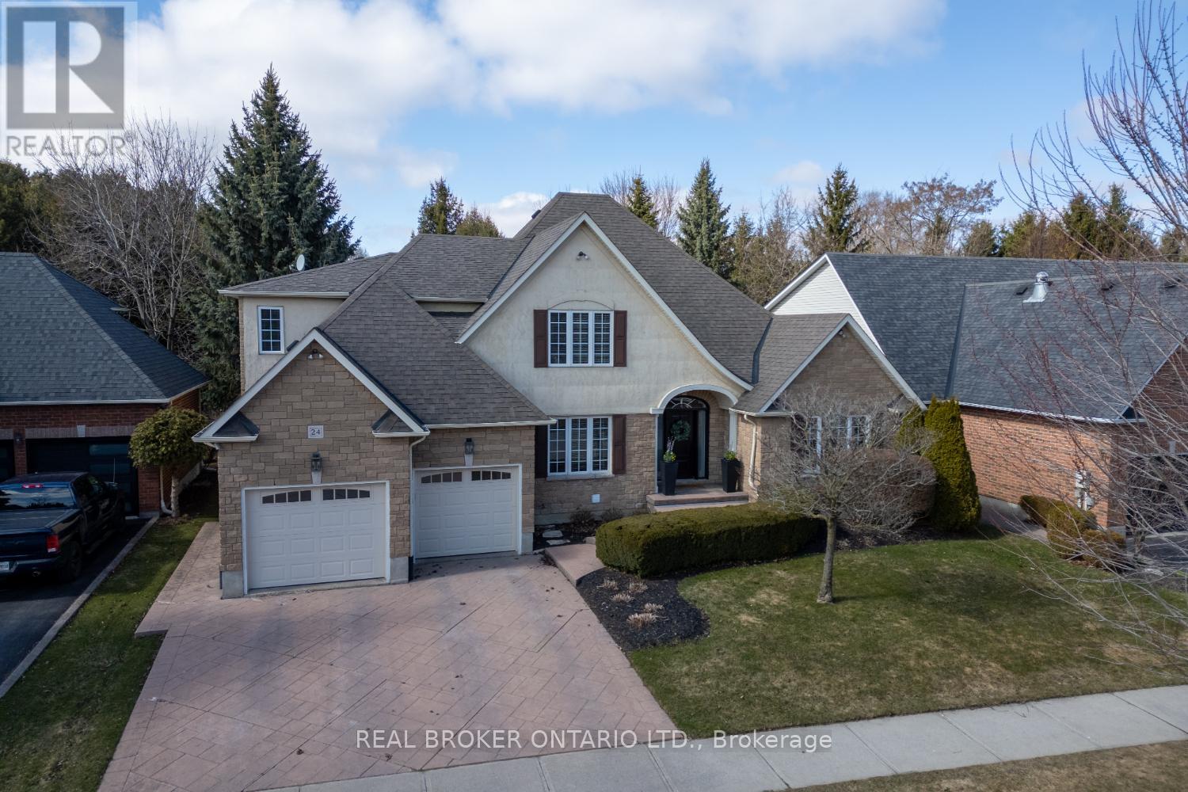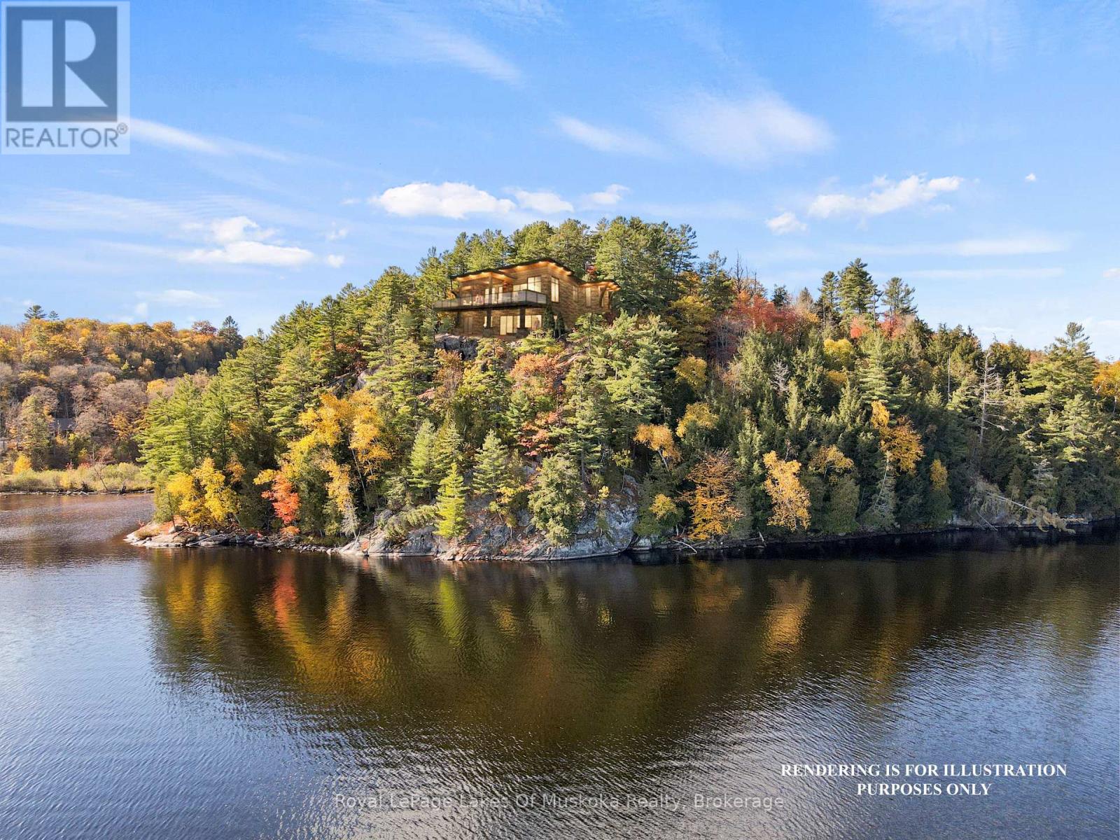#2 - 3 Paddock Wood
Peterborough East, Ontario
Fabulous move in ready 2 bedroom plus den condo across from beautiful Peterborough golf and country club! Fully updated, this 2 bath condo is sure to please! Open concept kitchen living and dining, granite counters, and 2 parking spaces included! (id:59911)
Ball Real Estate Inc.
2756 Chalmers Avenue
Selwyn, Ontario
Discover 2756 Chalmers Ave, a charming 5-bedroom, 1.5-bath brick home in the heart of Youngs Point. Situated on a raised lot, this solid two-story home shines with pride of ownership, featuring an updated kitchen and inviting living spaces. Enjoy the convenience of nearby Lakefield, offering shops, schools, and dining, while Youngs Point provides easy access to the Trent-Severn Waterway, scenic lakes, and Katchewano Golf Course. With Lock 27 just moments away, you can watch boats pass or launch your own for a day on the water. A perfect blend of comfort and location! (id:59911)
Ball Real Estate Inc.
25 Maguire Street
Kawartha Lakes, Ontario
The moment you step into this home, you're welcomed by a spacious, bright foyer featuring hardwood floors and crown molding. As you move into the heart of the home, the upgraded kitchen strikes the perfect balance of functionality and style. With granite countertops, an induction stove, built-in wall oven and microwave, and a cold beverage fridge, this kitchen offers both beauty and convenience. A large island with seating for six and a Butlers pantry add to the elegance and practicality. The kitchen also provides a walk-out to a charming 3-season enclosed porch with stylish ceiling fans, offering plenty of space to relax while overlooking the fenced-in yard. The kitchen overlooks the main floor family room, which is highlighted by a cozy gas fireplace. Upstairs, the smart design continues with a primary bedroom featuring hardwood floors, a spacious walk-in closet, and an ensuite with heated floors, an oversized shower, double sinks, and ample counter space. The upper level also includes extra closet space, a generously sized laundry room, two more bedrooms, and a 4-piece bathroom. The finished lower level adds even more to this stunning home, with a fourth bedroom, a third full bathroom, a rec room with an electric fireplace, and additional storage space. This home is a must-see and is just a short walk from picturesque Logie Park, which offers year-round activities for children and families! (id:59911)
Mincom Kawartha Lakes Realty Inc.
400 Limeridge Road W
Hamilton, Ontario
Welcome to 400 Limeridge Road West! This stunning bungalow is finished top to bottom. Featuring new vinyl flooring, kitchen with stainless steel appliances and quartz counter tops. offering three good sized bedrooms on the main floor as well one four piece washroom. Living room with electric fireplace and pot lights. There is a separate entrance leading to the lower level, where you will find two additional bedrooms as well a four piece washroom and kitchen. This is perfect for a growing family, in-laws, and investors. It is located in a prime location of Hamilton, close to parks, schools, hospital, grocery stores, restaurants and the highway for easy commuting. There is so much to love about this property and will not disappoint, come see for yourself today! **EXTRAS** New flooring, windows, water tank. Quarts counter tops, pot lights in living room and kitchen. New electric panel 100 amp, new appliances (Gas stove, fridge, dishwasher & microwave over range. New copper wiring. (id:59911)
Land & Gate Real Estate Inc.
472 Trevor Street
Cobourg, Ontario
Bright and brand new, never been lived in 4 bed, 3 bath home. Open plan main floor layout with walkout and gas fireplace. Unfinished basement with walkout to yard that backs onto open green space. Close to community centre and schools. Enjoy the amenities Cobourg has to offer, community centre, parks, beach, downtown shops. (id:59911)
Royal Service Real Estate Inc.
401 - 195 Hunter Street E
Peterborough East, Ontario
Step into this brand-new, sophisticated 2-bedroom, 2-bathroom luxury condo, offering the perfect blend of elegance and modern design. The primary bedroom offers an ensuite and walk-in closet. The open-concept layout boasts 9-foot ceilings, gleaming hardwood floors, and a cozy fireplace, creating a bright and inviting space. The chef-inspired kitchen is a culinary masterpiece, featuring an oversized island with quartz countertops, quality built-in stainless steel appliances, a pull-out waste system, and sleek custom cabinetry. Designer touches include black subway tiles in the bathrooms and upgraded wainscoting in the serene primary bedroom. Enjoy a large private balcony with sweeping views of the city, facing west, north and south, perfect for taking in the sunset and Peterborough's stunning skyline. This building fosters an active and welcoming community with regular social events, making it easy to connect with neighbours and enjoy a vibrant lifestyle. Unmatched Amenities await you, including: Dramatic secure entrance and lobby designed by TACT Interior Design of Toronto, featuring lounge and table-side seating with floor-to-ceiling windows. An impressive 8th-floor lounge & party room with a cozy two-sided fireplace and private dining area, leading to a wrap-around rooftop terrace with breathtaking panoramic views of the city. Main floor corporate-style boardroom with a separate management office. Easily accessible underground lockers and bicycle storage. Wi-Fi Enabled main floor common areas, Fitness room with space for circuit training and yoga. Perfectly located in vibrant East City, you'll be steps from charming shops, bakeries, eateries, parks, and Rogers Cove Beach. Complete with upgraded underground parking and a storage locker, this condo offers unparalleled style, convenience, and luxury. Welcome home to Peterborough's most prestigious new address. **EXTRAS** Include Schedule B & OREA Form 801 with all Offers. (id:59911)
Exp Realty
656 County Road 28
Prince Edward County, Ontario
Your dream home is waiting for you! In a community of luxury homes on estate lots and ideally located in Prince Edward County just a few minutes drive from Belleville - a thriving small city! An abundance of recreational amenities are close by, including golf, marina, waterfront parks as well as shopping (quaint downtown & malls), restaurants, theatre (live & movies). This two-year old residence offers top quality, upscale finishes in a thoughtfully-planned layout with over 1,900 sq. ft. of living space on the main floor plus a fully-finished lower level. An open concept great room with living/dining/kitchen areas features an attractive gas fireplace with unique walnut and tile finish that separates the primary bedroom suite and two additional bedrooms & 4-piece bathroom. The primary suite includes a walk-in closet with organizers, custom tile-and-glass shower, and double vanity. The chef's delight kitchen features quartz counters & island, custom cabinetry & walk-in pantry. Walk out the sliding glass doors to the enclosed porch and, just a few steps down takes you to a large patio space with composite decking, glass fence panels and a beautifully landscaped pool area with interlock brick and garden feature. The pool house provides area for changing and a bathroom. The lower level adds another 1,500 square feet featuring a large "theatre room", wet-bar, 2 bedrooms with bright windows and another bathroom. 2 bay garage spans over 800 square feet. Perfect home for a young family or empty nesters preferring one-level living with room for guests. **EXTRAS** Sellers can be flexible with a closing date but could accommodate a quick transfer. (id:59911)
RE/MAX Quinte Ltd.
901 - 24 Ramblings Way
Collingwood, Ontario
Year-Round Active Living with Spectacular Views! Breathtaking Southwestern views await in this stunning 2-bed, 2-bath corner condo unit at Ruperts Landing, a sought-after gated community offering an abundance of four-season recreation options. Located in Bayview Towers, this 9th-floor unit boasts approx. 1,300 SF of beautifully designed space with unmatched views of the Niagara Escarpment, Blue Mountain ski hills, and Georgian Bay. Floor-to-ceiling windows fill the open-concept living and dining areas with natural light. A spacious covered patio is perfect for morning coffee at sunrise or unwinding with stunning sunset views. The updated kitchen features high-end cabinetry, quartz countertops with a waterfall edge, and stainless steel appliances, including a beverage centre/wine fridge. A natural gas fireplace adds warmth and ambiance, while the dining area, currently a cozy den, can easily be transformed into a formal sitting area, home office or whatever suits your lifestyle! The luxurious primary suite includes custom built-ins and a beautifully upgraded 3-piece ensuite with a large walk-in shower and double sink vanity. The bright second bedroom offers incredible views of the escarpment and ski hills. The spacious, welcoming foyer includes both a coat closet, and in-unit laundry/utility room for maximum functionality. Ruperts Landing is designed for an active lifestyle in every season. Enjoy full access to the private recreation centre with an indoor pool, sauna, hot tub, racquetball court and party/games room. The outdoor tennis/pickleball courts are a real hit. A vibrant social calendar offers optional weekly activities to get out and enjoy with your neighbours, while the private marina provides kayak and paddleboard storage, for a fee, and direct bay access. Whether you're swimming from the private deck in summer or hitting the slopes in winter this home is perfect for those who want to make every moment count, all year long - true active living! (id:59911)
Keller Williams Energy Real Estate
219 Grenfell Street
Oshawa, Ontario
Charming 3-Bedroom Bungalow With Rare Detached 2-Car Garage- Welcome To Your Next Home! This Well Maintained Bungalow Offers The Perfect Combination Of Comfort & Space in a Super Convenient Location, Across from Radio Park & Steps to Shopping & Dining at the Oshawa Centre. Step Inside To Discover A Bright, Spacious Living Room, Then Down the Hall to 3 Bedrooms with Plenty of Closet Space & Full Bathroom (Shower/Toilet 2024). Check Out the Huge Eat-In Kitchen, Complete With Pantry Cupboards, A Convenient Breakfast Bar, And A Walk-Out To The Back Deck, Perfect For Hosting Summer BBQs Or Simply Enjoying Your Morning Coffee. The Kitchen Features Stainless Steel Appliances, And As A Bonus, The Basement Includes A Second Fridge And Upright Freezer (Both Included), Offering Extra Storage For Food And Beverages. Enjoy Peaceful Evenings And Gorgeous Sunsets From The Spacious West-Facing Front Porch, Newly Built In (2024). The Large Back Deck, Built In (2023), Includes A Custom Dog Ramp For Your Furry Friends And Leads To A Generous Backyard With Plenty Of Room To Play Or Garden. One Of The Standout Features Is The Rare Detached 2-Car Garage, Providing Ample Space For Two Vehicles & Tools, Plus a Side Section for Storing All Your Outdoor Equipment and Toys. The Partly Finished Basement Offers A Separate Entrance, Making It Perfect For A Potential In-Law Suite Or Future Rental Potential. It Includes A Large Living Area, An Additional Room That Could Serve As A 4th Bedroom Or Home Office, A Full Bathroom, And A Large Storage Room. Forced Air Gas Furnace (2024). Minutes to Hwy 401 Makes it Ideal for Commuters. (id:59911)
Royal LePage Frank Real Estate
24 Worthington Drive
Clarington, Ontario
Spectacular, meticulously maintained, custom-built Andelwood masterpiece, nestled in the highly coveted Whitecliffe Neighbourhood of Courtice. This exceptional 4 bdrm residence backs onto a serene ravine, offering the peace and privacy of country living, while being minutes away from amenities. Easy access to both Hwy 401 & Hwy 418. Step inside and be greeted by a spacious foyer with tile flooring, setting the tone for the impressive design throughout. The grand great room boasts soaring cathedral ceiling, rich hardwood flooring, ambient pot lighting, and a cozy gas fireplace, perfect for gathering with friends & family. The heart of the home, the chef's kitchen, with granite countertops, abundant cabinetry, stainless steel appliances (including a gas cooktop and built-in oven), and a built-in work station, is as functional as it is gorgeous. Walk-out directly to the expansive deck, ideal for summer entertaining. Entertain in style in the formal dining rm, accentuated with crown moulding and hardwood floors. Find your productivity in the main floor office/den, complete with built-in shelving, a large sunlit window and hardwood flooring. The main floor primary suite is your own private retreat, featuring a walk-in closet, 4-pc ensuite with soaker tub, and private deck access where you can unwind in the hot tub under the stars. Upstairs you'll find 3 generously sized bdrms, each with walk-in closets, perfect for growing families or guests. The fully finished basement expands your living space offering a rec rm, games rm area, a custom-designed wet bar, media rm, a craft room, and a large workshop with ample storage. Additional highlights include dual garage entrances - one leading to the main floor laundry/mudroom and another directly to the basement. Enjoy your very private backyard, surrounded by mature trees. Walk out to the backyard to connect with the Farewell Creek Trail System. Move-in ready, this stunning home checks all the boxes. (id:59911)
Real Broker Ontario Ltd.
29 Thorburn Lane
Huntsville, Ontario
A panoramic paradise with views that truly must be seen to be believed. Nestled amongst the breathtaking landscapes of Lake Vernon in Huntsville, this waterfront property offers a unique blend of unparalleled scenery and ample privacy, making it a rare find in today's market. With over 9 acres and 700 feet of natural shoreline, spectacular southeast vistas that stretch for 7 kilometres await. Prevailing westerly winds make for often calm shores, with sun and moonrises over the lake that are reminiscent of 'The Group of Seven' paintings. Granite outcroppings and mature hardwoods offer dramatic texture and a touch of rugged beauty, creating a pristine canvas of unspoiled terrain. Punctuating the landscape are kettle geological rock formations created by the melting of the last glacier as it receded. 29 Thorburn Lane is not just a lot, it's a gateway to building not only a home but also a lifestyle. The newly created private driveway provides access to the lot. Bell high speed fiber optic internet cable and underground hydroelectricity conduits are at the lot line. The groundwork has been done for your private retreat, family home or investment property. Located in the exclusive community of Ashworth Bay, this offering is only 10 minutes away from Huntsville's vibrant town centre and conveniently close to essential amenities. With access to Huntsville's incredible 4 lakes, you can boat to dinner at one of the local lakeside restaurants or nearby resorts. Future generations of your family will treasure your decision to be part of this unique natural heritage. Don't miss this opportunity to make your Muskoka dream come true. (Vendor will consider VTB mortgage) (id:59911)
Royal LePage Lakes Of Muskoka Realty
19 Valleycrest Drive
Clarington, Ontario
*Ravine*! Beautiful, tree-lined street in popular west Courtice neighbourhood! This lovely family home sits on a premium lot backing onto the ravine that has a creek stocked with salmon and trout! Imagine the fun the family can have watching the salmon swim up stream to spawn! It's the perfect backyard setting & offers privacy with no homes behind! Curb appeal is enhanced with the interlocking stone double-driveway and front walkway! Stepping inside, you'll love the curved staircase and flow of the main floor which features a family room with a cozy gas fireplace and a renovated eat-in kitchen across the back of the home, with a walkout to the large fenced yard and lots of large windows overlooking the treed ravine! Enjoy the sights and sounds of nature as you entertain family and friends on your back patio with south-east views! As well as the bright and spacious living and dining rooms, there is a laundry/ mudroom area with access to the garage, plus a 2 pce bath for convenience! A must have for busy families! Upstairs you'll find 3 good sized bedrooms, the primary featuring a 3 pce ensuite! The lower level is perfect if you need extra living space for extended family with a kitchenette with a bar fridge, cozy living room with electric fireplace, 4th bedroom, office and 3 pce bath with a sauna, and yet still lots of storage space! Minutes to amenities such as shopping, restaurants, parks and schools! **EXTRAS** Kitchen reno and kitchen appliances 2022, central air 2020, furnace 2018, windows 2016-2021. Main Bath. Interlock stone drive and walkway. Owned on-demand tankless water heater. Sauna. (id:59911)
RE/MAX Jazz Inc.











