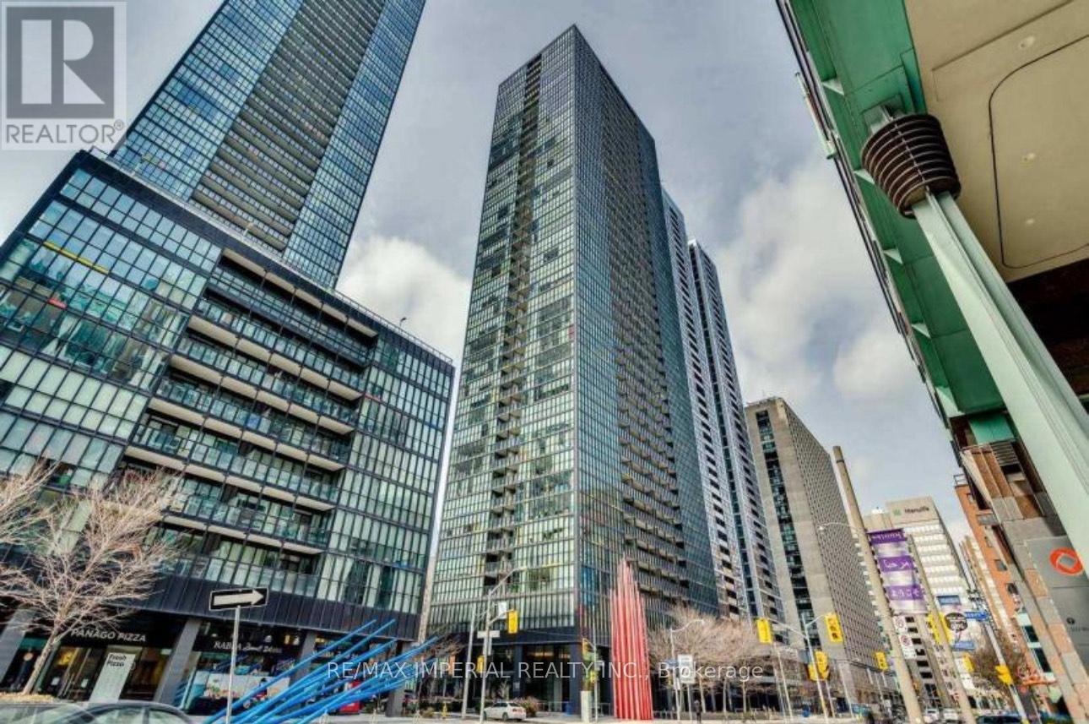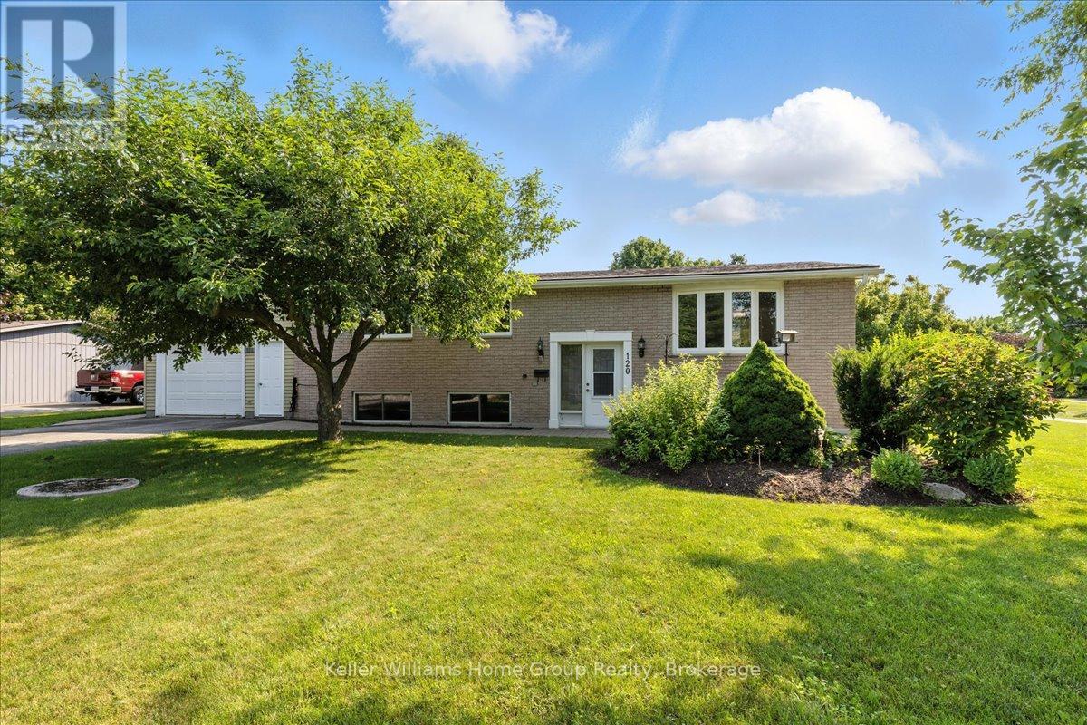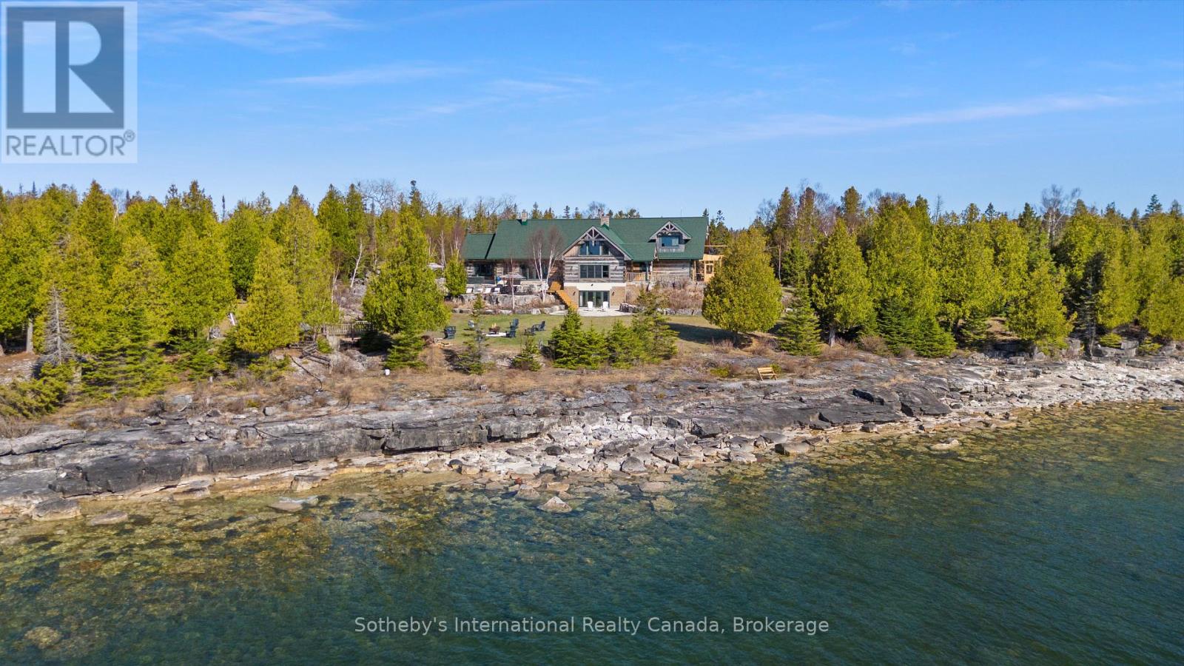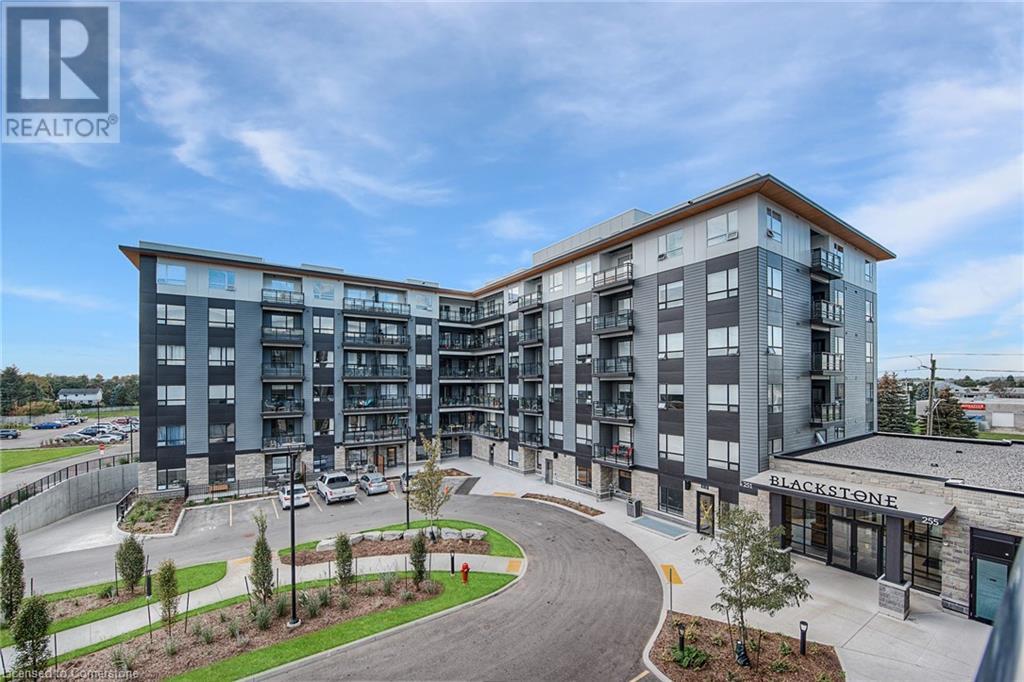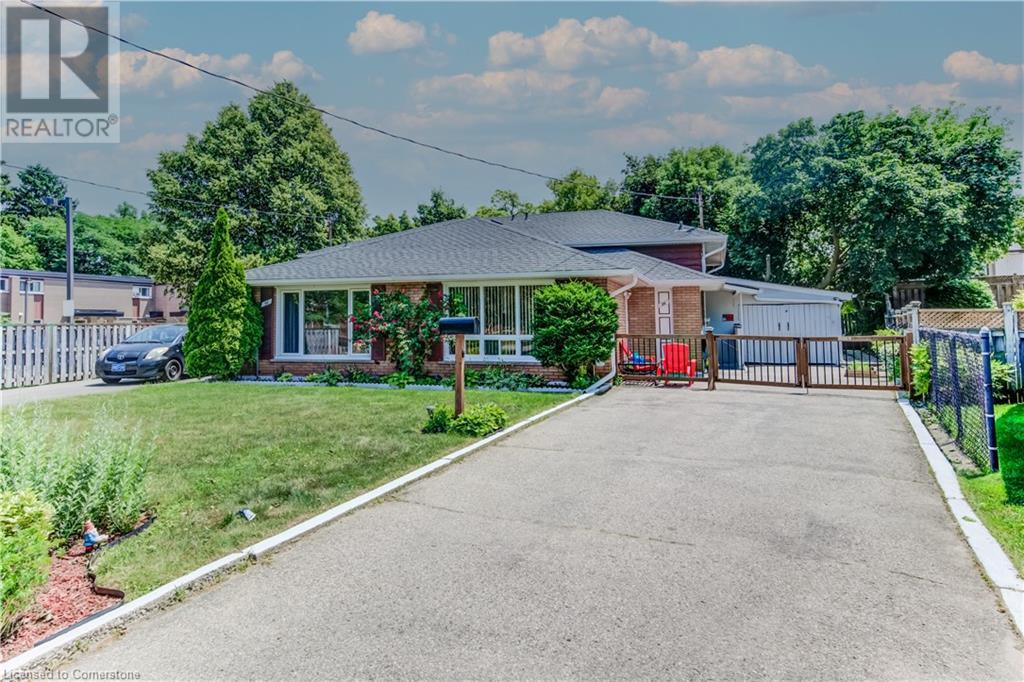3308 - 110 Charles Street E
Toronto, Ontario
Luxurious X Condo! Sought After Corner 2 Bedrooms W/Private Split Layout, 2 Full Baths, Floor -To-Ceiling Windows, Sun Filled Open Concept W/Balcony, State Of The Art Amenities Including Outdoor Pool, Hot Tub, BBQ And Lounge, Gym, Aerobics, Billiard, Party Room, Library, Media Room, Sauna, Guest Suites, Concierge Plus More! Walk To U of T, Yonge/Bloor Subway, Yorkville Shopping & Restaurants. Rooster Coffee, Rabba Across Street. Fantastic Community Oriented Building. All Electrical Light Fixtures, Fridge(2023), Stove(2023), Hood Range(2023), Dishwasher(2023), Microwave, Washer, Dryer. 1 Parking Spot. 1 Locker. Move In Ready And Perfect For Families, Couples, Students And Investors! (id:59911)
RE/MAX Imperial Realty Inc.
134 Latimer Avenue
Toronto, Ontario
Stunning, Executive Detached Home featuring 2+2 bedrooms, 2 baths and a finished basement, located in the heart of Forest Hill. Well maintained property, fresh painted throughout, hardwood flooring on. The main level includes separate living & dining room, a spacious kitchen. Just steps from top-rated schools, fine dining, shopping and Eglinton TTC station. * Tenants to pay 100% of Utility Bills- including Hot Water Tank (rent) *No Pets* No Smoking Cigarettes, No Growing, Smoking Marijuana* (id:59911)
RE/MAX Hallmark Realty Ltd.
17 Forestview Court
Smithville, Ontario
Fantastic freehold Bungalow townhome in great Smithville location! Amazing ONE FLOOR living with the bonus of a fully finished basement. The main floor is open concept kitchen/dining/living room with 2 bedrooms, a full bathroom with walk in shower, powder room, laundry and additional bedroom. The lower level features a very large family room, bedroom and full bath. The outdoor area includes a nice sized deck off the living room and sprinkler system. Front driveway with one car garage and inside entry. Great for retirees and snowbirds!!! Please view the 3D Matterport to see all that this wonderful home has to offer! (id:59911)
One Percent Realty Ltd.
120 Can Robert Street
Centre Wellington, Ontario
Welcome to this spacious 5 bedroom home, perfectly situated on a generous lot in a quiet, sought-after neighbourhood on the edge of beautiful Fergus. a rare opportunity in an ideal location. This home offers the perfect blend of comfort, convenience and community. You'll love being minutes from amenities, schools, parks, shops, scenic trails and the river. From the moment you step inside, you will appreciate the warm and care that has gone into maintaining this home. The bright and inviting living room features a large window that fills the space with natural light. The kitchen offers abundant cupboard space, while the dining area, complete with cozy bench seating, overlooks the beautifully landscaped backyard, perfect for family meals or entertaining. Three generous bedrooms on the main floor. The lower level adds even more flexibility, with two additional bedrooms ideal for teens, guest, in-law accommodation or a private home office. For added versatility the charming accessory living space above the garage is ideal as a guest suite, in-law or private office. A large garage and additional parking for space for vehicles, hobbies or hosting visitors. This wonderful property truly offers space, versatility and a peaceful lifestyle in one of Fergus's most desirable areas. (id:59911)
Keller Williams Home Group Realty
191-221 Pennie Avenue
Tehkummah, Ontario
Welcome to "The Estate on Michael's Bay", one of the most exclusive properties on Manitoulin Island - an exceptional 116-acre waterfront estate featuring 928 ft of pristine shoreline on the crystal-clear waters of Lake Huron. The estate consists of a 9,000 sq ft log home, a 3,000 sq ft guest house, a 3,600 sq ft heated workshop, a private 2,500 ft airstrip and a private lake. Minutes from South Baymouth and just 85 minutes by plane from Toronto, this gated property offers ultimate privacy, convenience, and luxury. At the heart of the estate lies a breathtaking main residence that blends timeless log construction with concrete floors and radiant in-floor heating. A dramatic, floor-to-ceiling 4-sided wood-burning stone fireplace anchors the vaulted great room, surrounded by living, music, study, and sitting areas. The breakfast nook offers a place to relax in front of a wood-burning fireplace. The kitchen features a waterfall island, hidden pantry, wine cooler, Thor appliances, and beamed ceilings. A mud/laundry room, a guest suite with ensuite, and a 2-piece bath complete the main floor. Upstairs, a floating staircase with glass railing leads to the primary suite's sitting area, 6-piece ensuite with soaking tub, double showers, dual vanities, and private deck. The lower level offers a games room with wet bar, fitness studio, family room, walkout bedroom, full bath, and unfinished spaces to add your touch. Outside, enjoy a hot tub, limestone waterfall, screen sunroom, landscaped terraces, and al fresco dining. The guest house includes 4 beds, 2.5 baths and a garage. The workshop features 3 oversized garage doors, EV charger, and an unfinished apartment. Backing onto 500+ acres of protected conservation land with hiking trails, this rare offering combines elegance, adventure, and legacy. Whether you're seeking a refined second home, a family compound, or a nature-infused escape from city life, this extraordinary property delivers a once-in-a-lifetime opportunity. (id:59911)
Sotheby's International Realty Canada
18 Flanders Avenue
St. Catharines, Ontario
Beautiful & fully renovated detached home with attached garage! Just move in and ENJOY all the space this home has to offer! Cozy 3+1 bed (main floor bedroom currently used as a dining room), 2 full bath home in St. Catharines. Located close to all major amenities; schools, parks, public transit, restaurants, shopping, highway access & more! The functional layout offers a large open concept kitchen and living area. No detail has been overlooked and the entire home has been meticulously and lovingly renovated. The kitchen has been tastefully renovated with contrasting cabinets, new stainless steel appliances, quartz countertops, tile backsplash and island with breakfast bar which flows into the living room. The main floor also features a renovated 4-pc bathroom, sunroom, foyer/mudroom with inside garage entry and an attached lean-to style greenhouse! Completing the home are 2 good sized bedrooms on the second level. The basement is fully finished with a 3pc bathroom, laundry, bedroom and rec room ready for you to settle in for a movie night! Situated on a deep 167 foot lot, with mature trees and gardens, making this home ideal for families, get togethers and entertaining! The perfect home for first time home buyers, families, downsizers & investors alike! (id:59911)
RE/MAX Escarpment Realty Inc.
216 - 340 Watson Street W
Whitby, Ontario
Luxury living at the prestigious Yacht Club Condos. Steps from Waterfront of Port Whitby! It has resort like amenities for an unparalleled living. Ensuite laundry(full sizes), one parking spot on same floor, and a locker. Walk-out balcony with the view of parks, sunset views. Condo fee includes all utilities, plus unlimited high speed WiFi, Cable, live worry free. Pet policy: 2 cats or 1 dog up to 11 Kg allowed. Amenities: Party room, visitors parking, security guard, fitness centre, and a beautiful ROOF TOP terrace, BBQ and Fireplace area. Fantastic view of Lake Ontario, CN Tower etc. easy access to HwY 401, mins to Whitby GO Station. Mins to Ability Centre, Shopping Plaza, the Whitby Yacht Club and walking trails along the waterfront. Public Open House on Sunday July 6, 2025 2:00pm-4:00 pm. (id:59911)
Right At Home Realty
255 Northfield Drive E Unit# 303
Waterloo, Ontario
Experience Elevated Living at Blackstone Condos – Premium Unit in Building 255! Step into style and comfort with this bright, spacious 2-bed, 2-bath condo featuring high ceilings, large windows, a private balcony, and modern finishes throughout. Enjoy a sleek kitchen with quartz countertops, stainless steel appliances, and premium laminate flooring. The open-concept layout flows effortlessly, with a primary suite + ensuite, a second bedroom with walk-in closet, in-suite laundry, and individual temperature control. Extras included: Rogers Ignite Internet, heat, parking + access to a gym, co-working space, event room, and stunning rooftop terrace with BBQs and firepit. Located near shops, LRT, St. Jacobs Market, restaurants, parks & trails, everything you need is just steps away. Don’t miss out: book your showing today! (id:59911)
Keller Williams Innovation Realty
101 Harvard Road
Guelph, Ontario
Large family home in one of Guelph's most sought after mature neighbourhoods with REGISTERED apartment! Welcome to 101 Harvard in Campus Estates. Not your typical split level, this incredible home is much bigger than it first looks offering over 2300sqft featuring a massive rear addition! The main floor offers all the living space you could desire: formal living room with huge bow window, dining room and office with french doors, huge eat-in kitchen complete with centre island & SS fridge/stove/cooktop, microwave plus updated quartz counters all filled with natural light and an enormous family room boasting a wall of garden doors, vaulted ceilings, potlights and skylights. The views to the meticulously landscaped backyard are spectacular...your own manicured park-like lot! A large foyer, plenty of closet space, 2 pce bath with quartz counters and access to the 2 car attached garage finish the main level. Upstairs you'll find 3 oversized bedrooms plus 2 full baths including 3pce ensuite and renovated main bath with double sink vanity. The lower level offers a large rec room area, laundry and tons of storage! BONUS registered as a 2 unit home with the City, self contained accessory apartment with separate side entrance! Thoughtfully designed and very well laid out. Fantastic mortgage helper or investment potential a short walk to the University of Guelph! Updated vinyl windows, updated roof, newer furnace and A/C. One owner home being sold for the first time by the original owners. Walk to all amenities including several schools, parks, groceries and Stone Road Mall, commuter friendly location. Don't miss your opportunity to own this rare offering, book your showing today! (id:59911)
RE/MAX Real Estate Centre Inc.
56 Weichel Street
Kitchener, Ontario
Beautiful semi-detached home ready for you to move-in. Ideal for first-time homebuyers or investors. Furniture could be negotiated. Conveniently located close to all amenities: schools, public transit, shopping, walk-in clinic, park, coffee shops, dining, etc. The A.C. was replaced in 2021. This lovely home currently has 4 good-size bedrooms, one of them can be easily turned back into a rec-room.The lower level besides having a lot of natural light, it has its own separte entrance that could allow you to have an in-law suite in case you are looking for a mortgage helper. The backyard is very large, ideal for the children to play, or the dogs to run around, or for you to have a pool. The garage has plenty of electrical outlets in case you want to use it a workshop. Come and check it out. It won't last! (id:59911)
Red And White Realty Inc.
87 Owen Place
Hamilton, Ontario
Custom-Built Legal Triplex Property with Oversized Garage & Exceptional Versatility! Welcome to 87 Owen Place — a rare opportunity to own a beautifully designed custom triplex in a prime east Hamilton location, perfect for multi-generational living or savvy investors looking for a total turn-key property w/ strong rental income. This unique property features three spacious, self-contained units, each thoughtfully laid out with quality finishes and modern touches.The middle and lower units offer expansive living spaces ideal for larger families, while the upper unit serves as a perfect option for extended family, guests, or rental income. Each unit includes its own laundry, updated kitchens and bathrooms, and generous natural light throughout. But that’s not all — this property also boasts a massive detached second garage, perfect for hobbyists, tradespeople, or anyone needing ample storage, workshop space, or future development potential. Situated on a quiet street with mature trees and just minutes from Red Hill Valley Parkway, parks, schools, and shopping — this property offers unmatched flexibility, space, and value. Current NOI: $113,601.04 (id:59911)
RE/MAX Escarpment Realty Inc.
99 Cathcart Street
Hamilton, Ontario
Move-in ready home in central Hamilton location. This 3+1 bedroom, 2 bathroom property offers incredible value with its spacious layout, modern updates, & a massive detached garage that’s a handyman's dream. Located on a quiet street, just a stone's throw from downtown Hamilton and the General Hospital, this home provides convenience and comfort in equal measure. Step inside & be greeted by a bright & beautiful foyer, complete with soaring high ceilings that immediately create a sense of spaciousness. The functional open-concept main floor is perfect for entertaining, featuring a cozy gas fireplace & large windows that flood the space with natural light. The heart of the home, the modern kitchen, was fully renovated in '18, featuring modern finishes & 3 newer appliances. Vinyl & laminate flooring throughout the main living areas further contribute to the home's stylish & easily maintainable aesthetic. Head downstairs to discover the high, bright, finished basement. Large windows ensure plenty of natural light, making this versatile space ideal for a family room, home office, or even a guest suite. This home has been meticulously maintained & updated. A new roof, kitchen, upper bathroom, vinyl/laminate flooring, front exterior stairs, front garden, furnace, were all installed in '18. More recent updates include central air, water heater & five newer windows replaced in '24, fresh paint in '23 & updated lighting fixtures throughout. The modern well-insulated stucco exterior not only looks fantastic but also ensures great energy efficiency saving you money on utility bills year-round. Head out to the 60+ foot long backyard to enjoy family gatherings & BBQs. Car enthusiasts, hobbyists and handymen will be thrilled with the 480 sqft detached 1.5 garage with a possible 4th parking spot, outfitted with plenty of added electrical plugs & lighting as well as an automatic door opener installed in '19, this garage is ready for any project. The possibilities are endless! (id:59911)
RE/MAX Escarpment Realty Inc.
