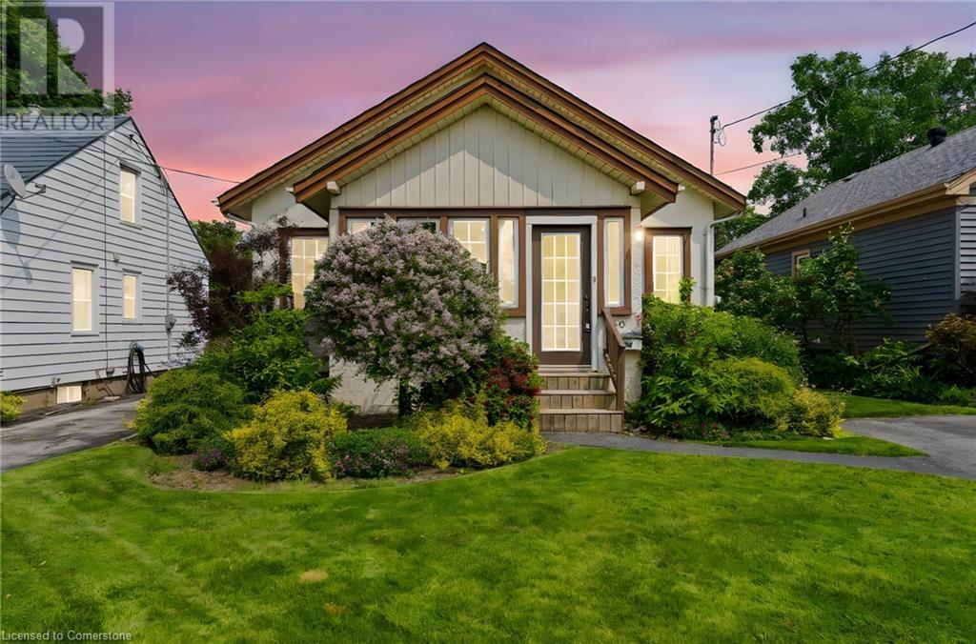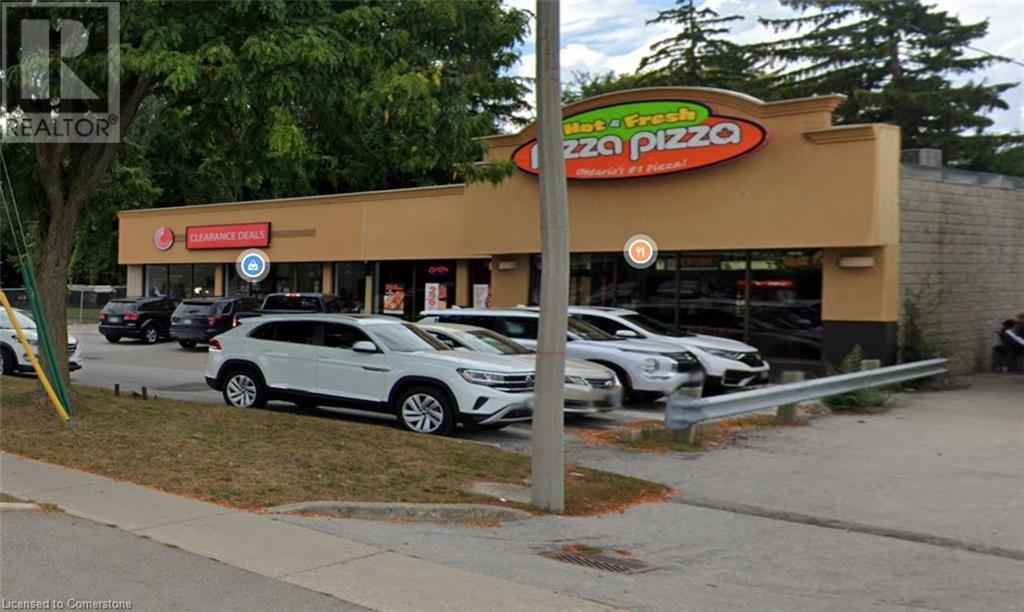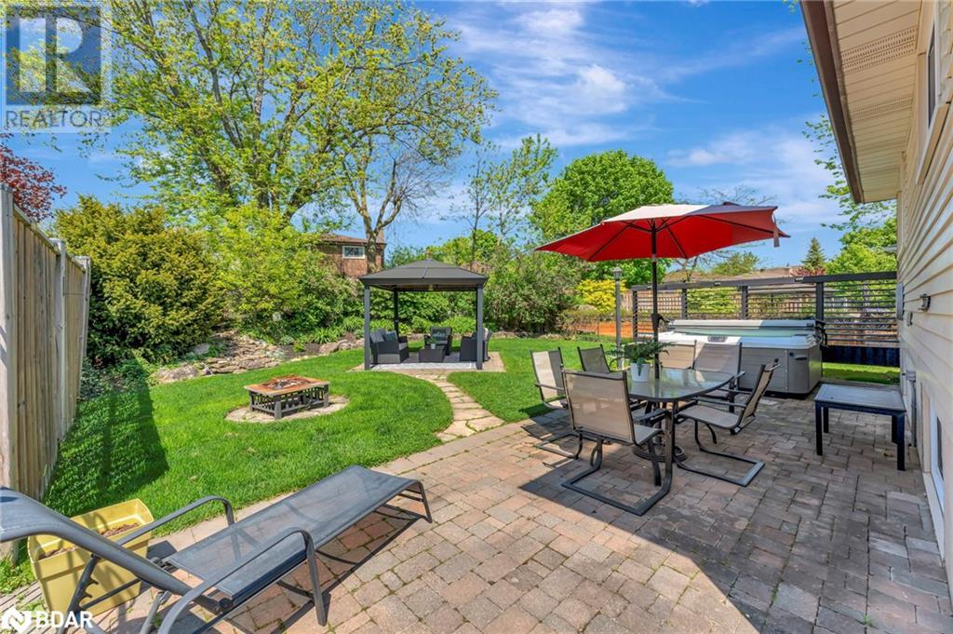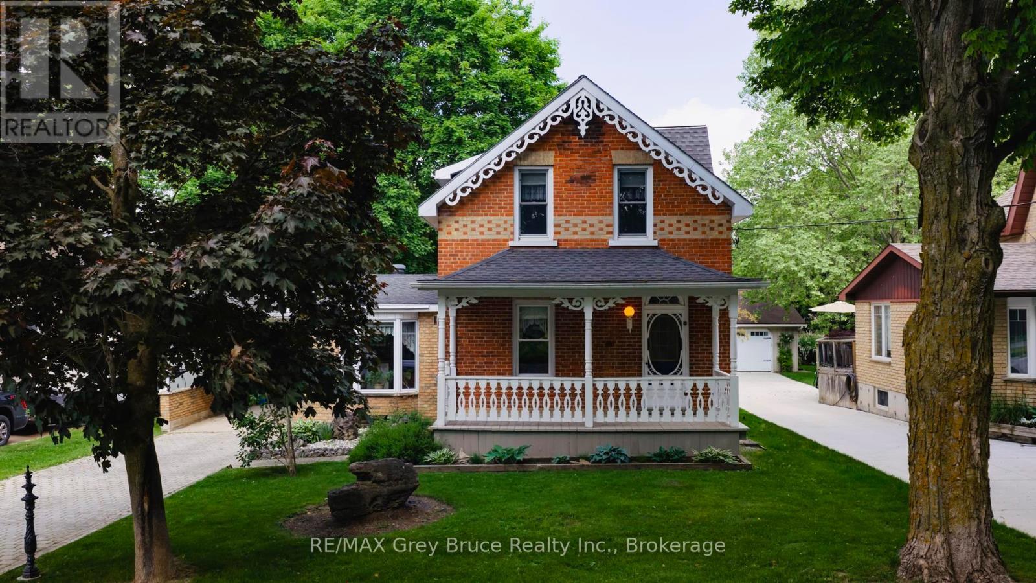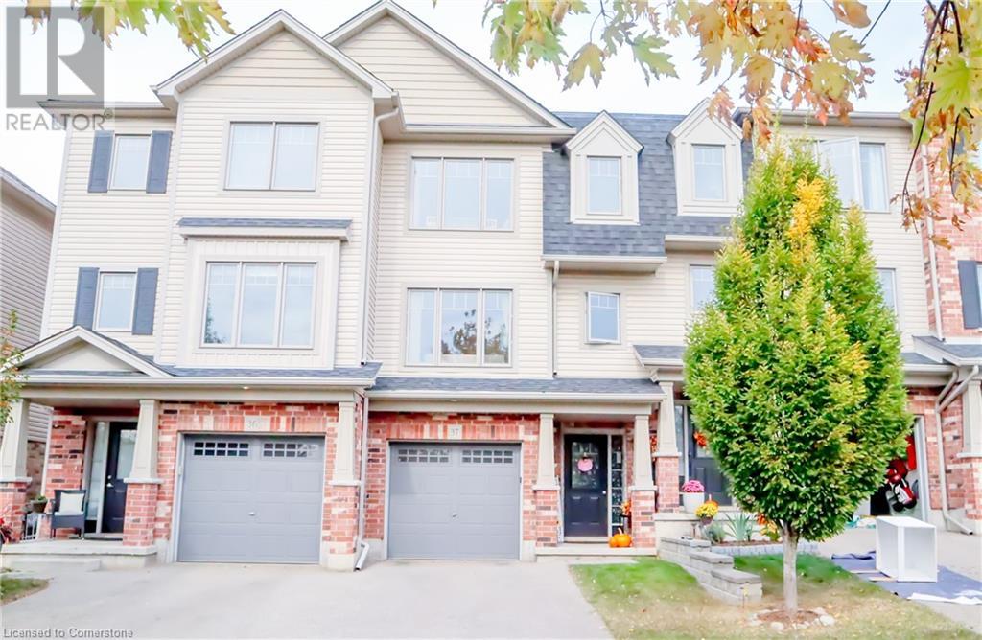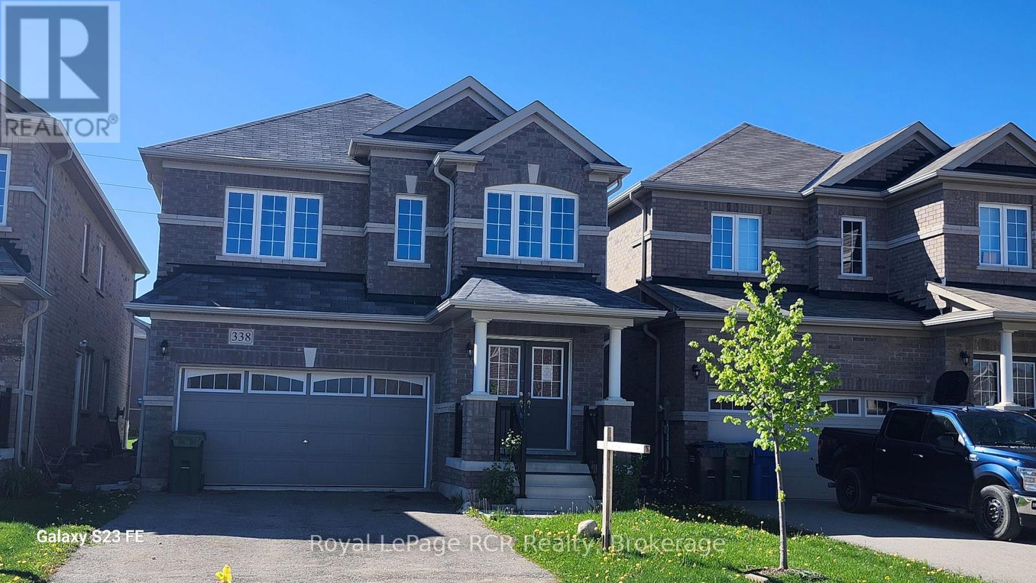20 St Andrews Avenue
Grimsby, Ontario
20 St. Andrews Ave – A Rare Shafer Home, in One of Grimsby's Most Desirable Neighbourhoods. Welcome to 20 St. Andrews Ave, a charming and well-maintained home located on a quiet, tree-lined street in one of Grimsby's most sought-after areas. This is an exceptionally rare opportunity to own a property in a prime location, just moments from the escarpment, parks, schools, and Grimsby's vibrant downtown. This home offers a perfect blend of character and key updates. Hardwood flooring underneath the carpet giving buyer's the option of refurbishing the original floor from when the home was built! Major components have been taken care of, with a new roof and high-efficiency furnace installed within the last 3 years, providing lasting comfort and peace of mind. The home also features upgraded 100 amp electrical service, adding to its overall value and functionality. Whether you're looking to settle into a welcoming community or invest in a property with long-term appeal, this home checks all the boxes. Homes like this in such a desirable location are extremely hard to come by—don’t miss your chance to make it yours. Book your private viewing today! (id:59911)
Michael St. Jean Realty Inc.
595 Plains Road E
Burlington, Ontario
NEW COMMERCIAL LISTING – PRIME END-CAP LOCATION High-Traffic | On-Site Parking | Surrounded by National Tenants Take advantage of this rare opportunity to lease a high-visibility end-cap unit in a thriving commercial corridor. This open, rectangular space offers maximum flexibility for a variety of retail, service, or office uses. (id:59911)
The Effort Trust Company
2 Is 880 Georgian Bay
Georgian Bay, Ontario
PRIVATE ISLAND PARADISE: 6.1 ACRES, 2,412 FT OF SHORELINE, NEARLY 1000 SQFT BOATHOUSE WITH MARINE RAIL SYSTEM, NEWER DOCKS & A COTTAGE FULL OF CHARACTER & VIEWS! Why settle for shoreline when you can own the whole island? Welcome to your 6.1-acre private, water-access-only playground in the heart of Georgian Bay, wrapped in 2,412 ft of shoreline and surrounded by the prestige of the iconic Georgian Bay cottage country. Easily reached by boat from multiple nearby marinas, with Honey Harbour restaurants, amenities and fuel stations minutes away. This property delivers total privacy and an unforgettable outdoor lifestyle, with a natural sandy shoreline and gradual entry, newer Dream Docks for sunbathing, and wide-open lake views in every direction. The boathouse has a marine rail system for boats up to 25 ft and a loft to stash all your seasonal gear and water toys. Step onto the expansive, newly upgraded deck, built for entertaining or catching every sunset over the bay. This character-rich bungaloft offers nearly 1,500 sqft of warm, wood-accented living space. At the centre of it all is a showstopping great room with soaring vaulted ceilings, a massive wall of windows that frames the lake like a painting, and a wood stove. The open-concept kitchen, dining and living areas flow together with ease, featuring wood-toned cabinets, pot lights, a breakfast bar with seating, and a walkout to a screened Muskoka room. The four bedrooms include a flexible loft space that can double as an additional living area, along with a primary suite tucked away with a walk-in closet, 4-pc ensuite and walkout. Additional features include a clean, dry crawl space, a laundry room with storage and a walkout, a shed, separate heating zones, upgraded insulation, a water treatment and UV system, and an owned hot water heater. This isn’t just a cottage on the lake. It’s the whole island, and it’s all yours! (id:59911)
RE/MAX Hallmark Peggy Hill Group Realty Brokerage
717 Coulson Avenue
Milton, Ontario
Located on a quiet, family-friendly street in the sought-after Timberlea neighbourhood, this home is just a short walk to parks, schools, and trails — ideal for families and outdoor enthusiasts alike. Fall in love with the outdoors before you even step inside. This beautifully landscaped backyard is the true highlight of this Timberlea gem — featuring a stone patio, charming gazebo, pond with waterfall, and your own private hot tub. Whether you're hosting summer barbecues, enjoying peaceful mornings, or relaxing under the stars, this tranquil retreat offers year-round enjoyment. Inside this 4-level backsplit, the main level boasts a bright, open-concept living and dining area with large windows and no carpet throughout. The modern kitchen offers an eat-at island, perfect for casual meals or entertaining. A recently added mudroom with a separate entrance adds valuable space for coats, shoes, backpacks, and sports gear. Upstairs, you’ll find three generous bedrooms and a full 4-piece semi-ensuite bath. The lower level features a cozy family room with a wood-burning fireplace (inspection report available), a fourth bedroom, and an additional full bathroom — ideal for guests, teens, or home office use. The unfinished basement offers ample storage and the potential to finish to suit your needs. Additional features include parking for 4 vehicles and a brand-new heat pump (2024) for year-round efficiency. This lovingly maintained home combines indoor comfort with stunning outdoor living — perfect for first-time buyers, growing families, or anyone looking to enjoy all that Timberlea has to offer. (id:59911)
Royal LePage Signature Realty
46 Main Street
Arran-Elderslie, Ontario
Welcome 46 Main Street Tara. This well-maintained 3 bedroom, 2 bath home is situated on a gorgeous tree lined street, only a short walk to schools and shopping in the charming village of Tara! One you step inside the front door, you will be instantly be impressed with the fact the main floor offers one floor living, complete with a bedroom, full bathroom, and laundry, as well as the Kitchen, Dining & living room. Many important updates have been completed over the past five years, including the furnace, central air, and windows, making this home truly move-in ready. Enjoy your morning coffee on the covered front porch overlooking the quiet, family friendly neighbourhood, or spend your evenings entertaining in the private backyard featuring a bunkie and gazebo. Lovingly cared for by the same owners for nearly 50 years, homes like this rarely come available. This is a wonderful opportunity to call Tara home! (id:59911)
RE/MAX Grey Bruce Realty Inc.
527 Lake Rosalind Road 5
Brockton, Ontario
Enjoy the best of both worlds with 1.4 private acres at the end of a quiet cul-de-sac, featuring 130 feet of lake frontage on Lake Rosalind and just minutes to Hanover. This well-maintained two-story home offers three fully finished levels, two rear balconies overlooking a secluded yard, natural gas heating, central air conditioning, and an attached two-car garage. (id:59911)
Exp Realty
164 Ontario Street
Burk's Falls, Ontario
Step into a one-of-a-kind home that seamlessly blends historic charm with contemporary elegance. Originally built in 1886, this meticulously restored church has been transformed from the studs out into a breathtaking home, rich with architectural details that honour its past while embracing modern luxury and design. As you enter the foyer, reclaimed wood from the original church floors sets a warm, welcoming tone. An elegant staircase leads you to an open-concept living space across the second level. Here you will find an expansive living room with soaring 17.5ft barrel vaulted ceilings and an electric fireplace, creating an atmosphere of grandeur and comfort. The sophisticated, dark-toned kitchen is a chefs dream, featuring premium appliances, floor-to-ceiling cabinetry and a custom-built ladder. Thoughtfully designed, the second level features the primary bedroom, complete with a walk-in closet lined with cedar planks, alongside three stylish bathrooms. On the third level, two large bedrooms bathed in natural light provide serene retreats. Meanwhile, the first level offers a wealth of possibilities, additional living space, two bedrooms, ample storage, and a 4-piece bathroom. A roughed-in kitchen adds potential for a separate suite, multigenerational living, or even the possibility of conversion into a duplex. This home is a treasure trove of unique details, from stained glass transformed into window art within the original arch frames to Mennonite-crafted shiplap accents that add warmth and character. The exterior stone and brick have been professionally restored, while a second entrance at the rear enhances both its beauty and functionality. Beyond its timeless charm, this home offers complete modern convenience--all plumbing, HVAC, and electrical systems have been entirely replaced, ensuring efficiency & peace of mind for years to come. Experience the timeless beauty of this property, where craftsmanship, history, & modern elegance converge in perfect harmony. (id:59911)
Corcoran Horizon Realty
16 Hillcrest Street W
South Bruce, Ontario
Welcome to 16 Hillcrest St W in Teeswater - a beautifully updated 2-bedroom, 2-bathroom home where small-town charm meets modern comfort. Nestled on a quiet street, this home features a timeless yellow brick exterior, new limestone-silled windows, and a welcoming wrap-around concrete porch. Inside, natural light pours through brand-new windows, highlighting the open-concept living and dining areas with maple hardwood floors and crisp white trim. The custom kitchen is a showstopper, complete with quartz countertops, new appliances, ample cabinetry, and workspace designed to inspire any home chef. Upstairs, the serene primary suite includes a walk-in closet and a private laundry closet, while the second bedroom offers flexible use as a guest room, office, or den. The 3-piece bath showcases a quartz vanity and spa-like finishes, complemented by a convenient main-floor powder room. The lower-level workroom - with garage door access - is ideal for hobbies or storage. Step outside to a spacious wrap-around deck overlooking a lush yard that extends to the picturesque Teeswater River. Additional features include a 2-car attached garage, updated exterior and garage doors, soffit, fascia, eaves, solid wood interior doors with Weiser hardware, and modernized electrical and plumbing systems. This move-in-ready gem blends peace, style, and practicality - your perfect escape awaits. (id:59911)
Real Broker Ontario Ltd.
374 Stewart Lake Road
Georgian Bay, Ontario
Private Point Retreat with Panoramic Sunrise & Sunset Views. Welcome to your dream getaway, perfectly positioned on a private point of land with uninterrupted lake views from sunrise to sunset. This idyllic cottage offers all-day sun and unmatched privacy, with no neighbouring docks in sight just you, the water, and the sky. Spend long, sun-soaked days on the dock, where you can leap into deep water from the end or wade in gradually via the shallow, sandy shoreline ideal for little ones. Evenings are just as magical, gathered around the landscaped lakeside campfire, stargazing with loved ones.Step inside through the charming sunroom/mudroom, an inviting space to enjoy your morning coffee while soaking in the view. The open-concept interior features a spacious great room with vaulted ceilings, seamlessly blending the kitchen, breakfast bar, dining, and living areas all with stunning lake vistas.The cottage offers three bedrooms, including two with vaulted ceilings for added charm and a bunk room made for childhood adventures and sleepovers. Step outside to a partially covered deck perfect for lounging, BBQs, and al fresco dining. Paddle across the lake to a nearby beach and park, or stay in and enjoy excellent fishing and watersports right from your own shoreline.Located just 5 minutes from the local grocery store, hardware store, LCBO, and a restaurant, and a short drive to Parry Sound, Bala, and Port Carling, this is the ultimate blend of seclusion and convenience. Cottage memories begin here. (id:59911)
Sotheby's International Realty Canada
750 Lawrence Street Unit# 37
Cambridge, Ontario
Welcome to this stunning 2-bedroom, 3-bath townhome that perfectly balances modern elegance and comfortable living! Situated in a prime Cambridge location, you'll love the convenience of being minutes from Hwy 401, the airport, and top schools. This home offers seamless access to the best shopping, dining, and entertainment, with major retailers like Walmart, Home Depot, Canadian Tire, Rona, and Best Buy just around the corner at Smart Centre Cambridge. Inside, you'll find a spacious recreation room with a walkout to your private patio, creating an ideal setting for entertaining or unwinding in your personal outdoor haven. With a stylish layout filled with natural light, this home is move-in ready and waiting for you to create unforgettable memories. Don't miss this amazing opportunity! (id:59911)
Exp Realty Of Canada Inc
Exp Realty Of Canada Inc
485 Thorold Road Unit# 116
Welland, Ontario
Welcome to Unit 116 at 485 Thorold Road a bright and convenient main-floor condo offering unbeatable value and location. This 2-bedroom, 1-bath unit is steps from its assigned parking space, making coming and going effortless. Inside, enjoy a functional layout, ample natural light, and all the essentials for comfortable living. Heat, hydro, and water are included in the monthly rent just pay your own internet. You'll also get 1 locker for extra storage. Walk to Gordon Public School, Maple Park, and Bridlewood Park - perfect for young families or anyone who loves having green space nearby. Available immediately and ready to move in. Don't miss your chance to lease in a well-managed, quiet building close to everything Welland has to offer! (id:59911)
RE/MAX Escarpment Golfi Realty Inc.
338 Van Dusen Avenue
Southgate, Ontario
POWER OF SALE. All Brick Executive 2 Storey Home In Newer Subdivision In Dundalk. Over 5,000 Square Ft. Of Living Space. Featuring 4 Large Bedrooms And 2 Four Piece Baths On The 2nd Floor. With Walk In Closet And Ensuite. Main Floor Has Kitchen With Island, Quartz Counter Tops & Walkout to Yard. Separate Dining Room. Basement Is Finished With A 2 Bedroom Suite With Separate Entrance And Rough In for Kitchen. Built In 2 Car Garage. (id:59911)
Royal LePage Rcr Realty
