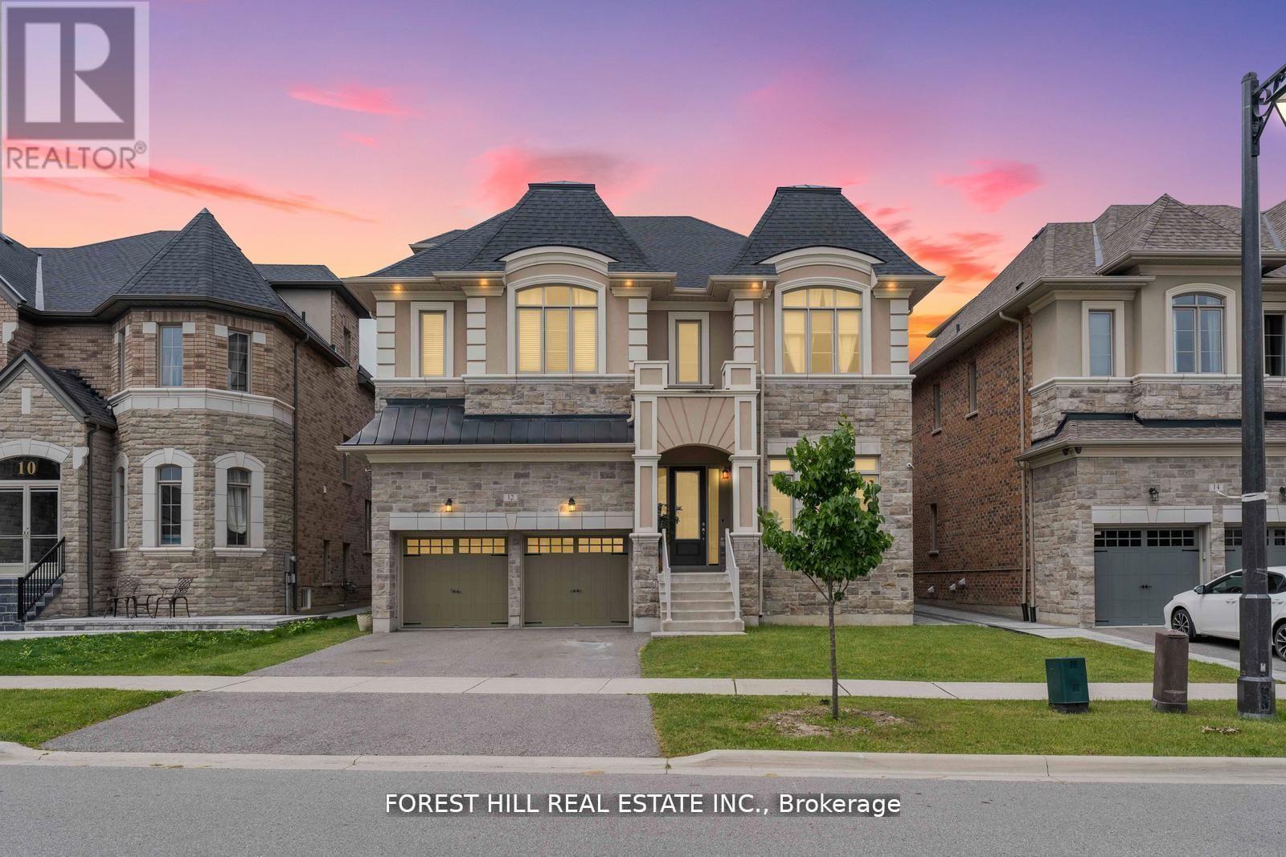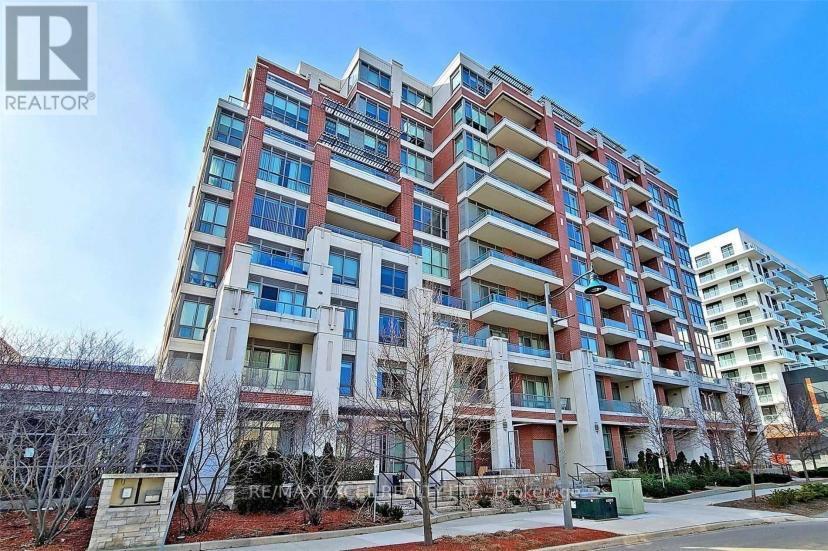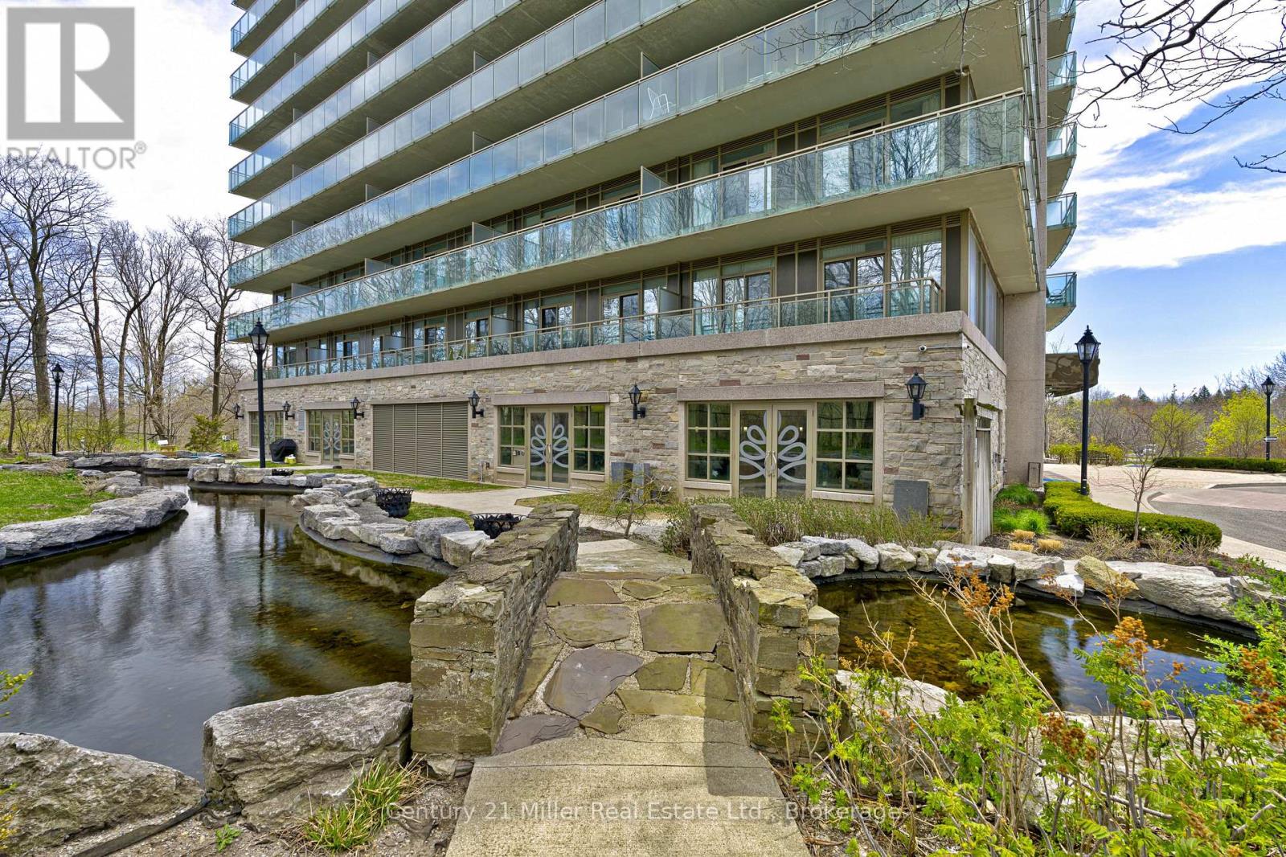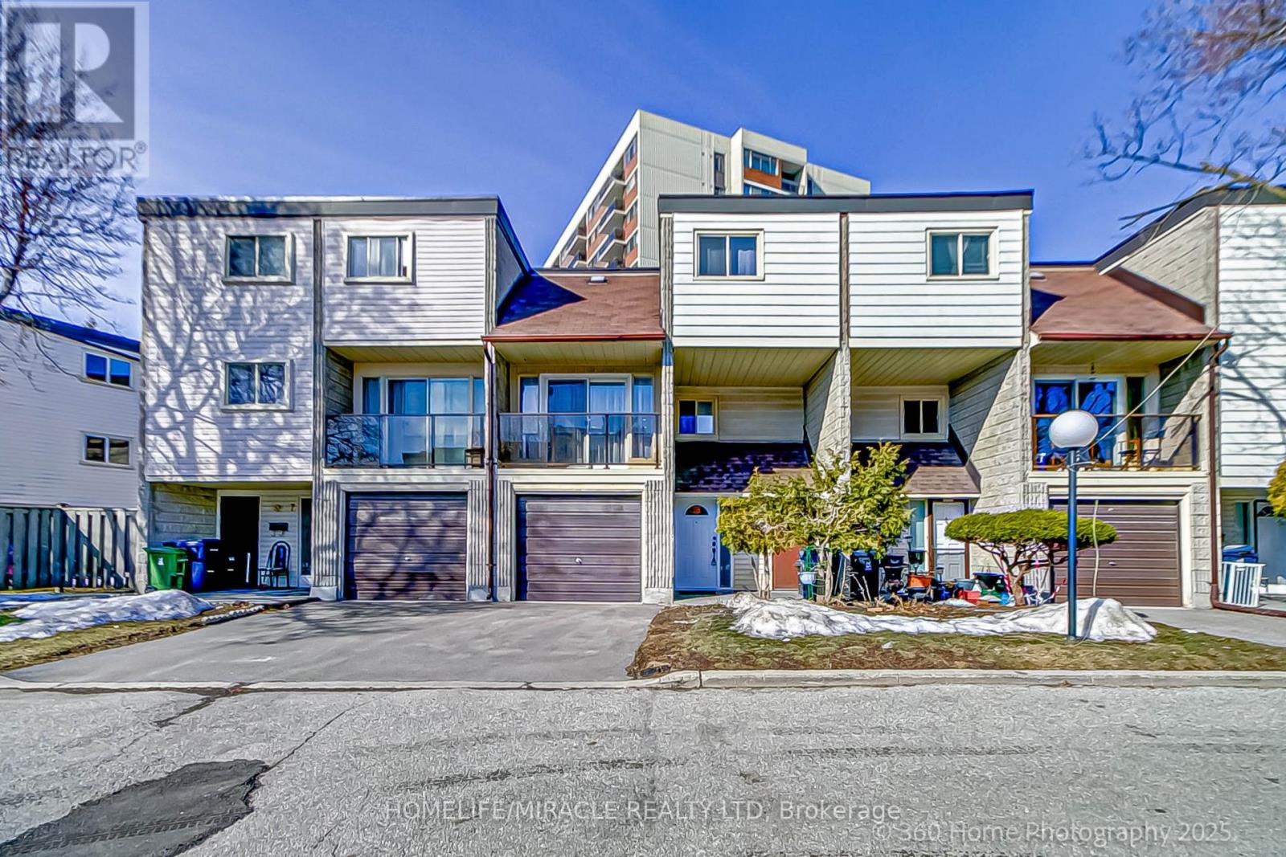98 Sylwood Crescent
Vaughan, Ontario
This captivating home combines outdoor charm with a bright, open-concept design that is sure to impress. Featuring an eat-in kitchen with sleek marble countertops, stylish marble backsplash, undermount lighting, pot lights & a built-in marble kitchen table. This space is perfect for both everyday living & entertaining. The extensive, high quality cabinetry offers ample storage, and the kitchen flows seamlessly in to a spacious, enclosed sunroom for year around enjoyment with direct access to a pool size backyard - ideal for relaxation & outdoor gatherings. The beautiful dinning area features elegance flowing into the living room. Wainscoting on the main floor, basement & second floor hallways boasts this same sophisticated detail. Upstairs, you'll find three generously sized bedrooms. The primary bedroom offers a walk-in closet and a 3-piece ensuite bathroom, large windows. Two other bedrooms with one offering built-in seating & cabinets where you can unwind with your favourite beverage while enjoying the view. The finished basement is a highlight with an open concept, recessed pot lights, a built-in bar area complete with a sink, bar fridge, window, pendant lighting that adds a touch of elegance. The high-quality cabinetry throughout the space offers plenty of storage, while the built-in desk with a marble countertop & shelving creates a perfect home office setup. Additionally, there is a large crawl space under the basement stairs that provides more ample storage for your belongings. The laundry room is fully equipped with a washer, dryer, wash basin and shelving for added convenience. A spacious cold room with shelving provides more storage options. Freshly painted kitchen and three bathrooms. This home is ideally just minutes from Highway 400, Vaughan Mills Mall, Canada's Wonderland, Cortellucci Hospital, GO Train, Grocery Stores, Great Schools, Bus Route, and Parks. Everything you need is within reach. (id:59911)
Royal LePage Your Community Realty
759 Lowell Avenue
Newmarket, Ontario
Perfect 3+2 Bedroom and 2 Bathroom Detached* Perfect For First Time Buyers & Investors* Earn A Potential Of +$20K From Basement* Potential For Positive Cash Flow For Investors* Premium 67ft Wide Frontage* Double Wide Driveway* Located In Newmarket's Family Friendly Gorham College Manor* Sunny Southern Exposure W/ Ample Parking Space* Enjoy 1,900 Sqft Of Living Space W/ Separate Entrance To Finished Basement *Potential For Income* Open Concept Living & Dining Room *New Large Windows* Wide Plank Vinyl Floors & Modern Light Fixtures* Chef's Kitchen *Quartz Counters* Backsplash* Custom White Cabinets W/ Modern Hardware & Pantry Space* Double Undermount Sink By Window* All Newer Kitchen Appliances & LED Pot Lights* Modern 4PC Bathroom W/ 12x24 Tiled Floors *Glass Wall For Shower W/ Custom Tiling* Modern Vanity & Wall Light Fixture & HE Toilet* All Spacious Bedrooms W/ Closet Space & Large Windows* Finished Basement W/ Separate Entrance *Neutral Vinyl Floors* LED Pot Lights Throughout *Large Kitchen & Breakfast Area* Upgraded White Cabinets* Quartz Counters* Subway Backsplash* 2 Spacious Bedrooms W/ Windows* Multi-Use Rec Room Perfect For Entertainment* Full 4Pc Bathroom W/ Upgraded Tiling *Modern Vanity & HE Toilet* Ample Storage Space* Huge Backyard *Fully Fenced* *Outdoor Shed *Perfect For Summer Nights & BBQ* Beautifully Landscaped Front Yard W/ Upgraded Front Porch **EXTRAS** YORK High Efficiency Furnace (2018), AC (2021), 80% Newer Windows (2021), Roof Shingles (2017), Newer Main Entrance Door *HRV Air Exchanger Unit* Waterproofed Foundation* Walking Distance To Newmarket Main Street For Restaurants, Bars & Community Centre *Top Ranking Schools* Minutes To THE GO in Newmarket, HWY 404, Upper Canada Mall, Hospital, All Major Shopping & Entertainment* Move In Ready! Don't Miss* (id:59911)
Homelife Eagle Realty Inc.
12 Giardina Crescent
Richmond Hill, Ontario
This executive residence in the prestigious Bayview Hill community stands out with over 4,400 sq. ft. of luxurious living space. The home features 5 spacious bedrooms, a private third-story loft, 5 bathrooms, and a 2-car garage. The modern chef's kitchen is equipped with high-end Jenn-Air appliances + gas stove. The main level boasts 10 ft ceilings, hardwood floors, and an open concept family room with a gas fireplace. You'll also find a generous living and dining room, plus a private office with French doors and coffered ceilings. The primary bedroom is a retreat with its expansive 6-piece spa ensuite and a large walk-in closet. The convenient second-floor laundry enhances the home's functionality. The standout feature is the third-story loft, which includes a private bedroom with a walk-out balcony, a 4-piece ensuite, and versatile recreation space that could serve as an extra TV room, home office, or game room. Built by the reputable Garden Homes. Top Ranking School Zone (Bayview Hill, Bayview HS-LB Program). Within minutes to Grocery Stores, Shopping, LCBO, Restaurants, Community Centres, Parks, HWY 404 & 407. (id:59911)
Forest Hill Real Estate Inc.
190 Forestwood Street
Richmond Hill, Ontario
Gorgeous Home in Highly Coveted Richmond Hill! Located in one of Richmond Hills Top-rated School districts(Bayview SS), this beautifully maintained home offers both elegance and convenience. Just minutes from top amenities including community centres, Sports facilities, Schools, Shopping plazas, Costco, Walmart, the Library, Highway 404, and the GO Station, this home is perfectly situated for modern living. Lovingly cared for by an owner with a keen eye for design, this home features a 9 ft ceiling on the main floor, graceful Roman pillars, an oak staircase, and gleaming parquet floors that extend through the living, dining, and family rooms, as well as the second-floor landing and hallway, exuding timeless charm. The open-concept kitchen features Corian countertops, a tiled backsplash, and a bright breakfast area. Elegant California shutters add a touch of sophistication to the family room, primary bedroom, and ensuite. Step outside into a picturesque backyard, where lush greenery blooms into a private retreat. The meticulously landscaped garden, thoughtfully designed with perennials for year-round beauty and low-maintenance care, reflects the owners impeccable taste and attention to detail. This exceptional home is a rare gem - Don't miss out! (id:59911)
Homelife Frontier Realty Inc.
110 - 1 Upper Duke Crescent
Markham, Ontario
Bright & Spacious 1050 S.F. Corner Unit At Rouge Bijou By Remington. 2 Bed + Den (W/Window & French Doors Can Be 3rd Bdrm) High 10' Ceilings & Hardwood Flooring Throughout. Extended Kitchen Cabinets W/Quartz Countertop, Backsplash & Valance Lighting. Marble Vanity Top In All Baths. Primary Bdrm W/4Pcs En-Suite & W/I Closet. Large 280 S.F Covered Patio. Amenities: Concierge, Gym, Guest Suites, Party Room, Virtual Golf & More! **Markville Secondary School (2/739)**. S/S Appl (Fridge, Stove, Dishwasher, Range Hood). Washer & Dryer. All Existing Window Coverings. 1 Parking Spot & 1 Locker Included. Steps To Viva Bus Station, Downtown Markham Shopping & Restaurants. Close To Go Train, Hwy 404 & 407. (id:59911)
RE/MAX Excel Realty Ltd.
1202 - 1665 The Collegeway
Mississauga, Ontario
Welcome to Parkland on the Glen. Voted one of the city's best retirement communities. This spacious 2 bed, 2 full bath + den, corner suite has a wrap around terrace with stunning ravine views. You will live a first class lifestyle in spacious elegance with hardwood floors and 9-ft ceilings.The gourmet kitchen has walk-out to terrace, s/s appliances, granite counters and a breakfast bar. Relax on the wraparound terrace with sweeping views of historic Saw Mill Valley. The primary bedroom has 2 closets and a 3-pc ensuite. The second bedroom has a walk-out to terrace and large closet. There is another 3 piece bathroom with soaker tub. You will enjoy independence with customizable options at your fingertips. Amenities you have access to are 24-hr concierge, healthcare staff, daily activities, theatre, physio, hairdressing salon, meal plan, valet parking, transportation. Live the relaxed worry free lifestyle you deserve. All the furnishings are also available. (id:59911)
Century 21 Miller Real Estate Ltd.
712 - 2343 Khalsa Gate
Oakville, Ontario
Welcome to NUVO, Oakville's premier condominium residence, crafted by the renowned builder, Fernbrook Homes! This stunning 7th floor unit offers a breathtaking west-facing view and a modern, never-lived-in interior. Featuring 2 bedrooms, 2 full sized bathrooms, and a bright open concept living and dining area, this condo is designed for both comfort and style. Enjoy the convenience of in-suite laundry and step out onto your private balcony to take in the scenery. The kitchen has contemporary cabinetry, tile backsplash, and high-quality Frigidaire stainless steel appliances. The unit is beautifully finished with laminate flooring throughout, complemented by tile in the bathrooms. Experience the suburb amenities NUVO has to offer, including a 24-hour concierge/security, an outdoor resort inspired swimming pool, state-of-the-art fitness centre, a party room with a full-size cooking kitchen, pet spa, plus more! This lease includes one underground parking space and one locker for added convenience. Located just moments from fantastic restaurants, shopping, parks and recreational spaces, you'll have everything you need right at your doorstep. No smoking, please. Don't miss out on this incredible opportunity, schedule a viewing today! (id:59911)
Century 21 Miller Real Estate Ltd.
101-102 - 1623 Wellington Street E
Aurora, Ontario
Prime opportunity to own the main floor of Wellington East Business Park, a 4-storey office condo building. This 2200 sqft unit is equipped with geothermal heating/cooling, high LED lighting, a solar panel roof and a rainwater recapture system and more exceptional features. It's location is conveniently close to Highway 404 and is a short drive from local amenities in the Smart Centers Aurora North Shopping Plaza, including Farm Boy, Walmart Supercenter, and TD Canada Trust. Perfect for Law/Doctor Office/Accountant/ and other ancillary professional uses. This is an assignment SALE. Anticipated occupancy spring/summer 2025. (id:59911)
RE/MAX Noblecorp Real Estate
67 Whispering Willow Pathway
Toronto, Ontario
Charming 3+1 Bedroom Detached Home with Basement Apartment. Welcome to this well-maintained 2-storey detached home offering comfort, versatility in a quiet community. Featuring 3 spacious bedrooms upstairs plus a fully renovated basement with a separate bedroom, kitchen, and bathroom perfect for extended family or rental income. This home includes 2 full bathrooms, 2 kitchens, and a built-in garage. The main living area is bright and inviting, while the basement boasts a fresh, modern renovation that adds valuable living space. Enjoy a lovely backyard ideal for relaxing or entertaining. Situated close to schools, a community center, shopping mall, public transit, and with easy access to Highway 401, this home is perfectly located for families and commuters alike. (id:59911)
Homelife/miracle Realty Ltd
8 - 75 Blackwell Avenue
Toronto, Ontario
Bright and Spacious 3+1 Bdrm, 3 Full Baths condo Townhouse in high demand area. Steps To Everything. Spacious Living Rm W/ Walkout To Balcony Separate Dining Rm Upgraded Kitchen W/Quartz Counters and custom backsplash & Stainless Steel Appliances. Upper level comes with 3 good size bedrooms and 2 full upgraded washroom. Very well maintained house *Steps To Ttc, town Centre Shopping, Schools, Places Of Worship, Close To 401 *must see house* (id:59911)
Homelife/miracle Realty Ltd
611 - 1525 Kingston Road
Pickering, Ontario
Welcome Home To Your Immaculate 1-Bedroom Like End Unit Townhouse Unit With Direct Access To The Garage. This Beautifully Designer Home Reflects The Owners Attention To Detail, And The Pride Of Ownership Shines Through Every Corner. Whether You're A First-Time Homebuyer, Savvy Investor, Or Someone Looking To Downsize Without Sacrificing Style Or Comfort, This Gem Is Perfect For You! Boasting 9-Foot Ceilings And An Open-Concept Design, This Home Is Filled With Natural Light And Features Sleek Laminate Flooring Throughout The Kitchen And Living Areas. The Modern Kitchen Is A Chef's Dream, Equipped With Stainless Steel Appliances, Built-In Storage Solutions, And A Spacious Kitchen Island With A Breakfast Bar Ideal For Quick Meals Or Entertaining Guests. Step Outside To Your Walk-Out ~300sf Patio, Offering A Tranquil Outdoor Space To Unwind. A Standout Feature Of This Home Is The Included Extra Wide Garage Parking with Rough In EV Charger And Smart Garage Door Opener With Camera, A Rare Find At This Price Point. Don't Forget the 2 Hidden Storages, No Space Is Wasted! Great Neighbors, Friendly And Helps Each Other Out. The Vibrant Community Offers A Range Of Amenities Including A Playground, Greenhouse, Gardening Plots, And Visitor Parking, Promising A Welcoming, Low-Maintenance Lifestyle. Ideally Located At Kingston Rd & Valley Farm, This Home Is Just Minutes From Highway 401, Pickering GO Train, Pickering Town Centre, Shopping Plazas, And Grocery Stores. Public Transit Is Right At Your Doorstep, Making Commuting A Breeze. Move-In Ready And Full Of Potential, This Home Reflects The Care And Attention The Owner Has Invested. Dont Miss Out On This Incredible Opportunity! (id:59911)
First Class Realty Inc.
C & D - 2116 Queen Street E
Toronto, Ontario
***Rarely Available Double frontage unit*** Prime Beaches Retail Location*** Sunny North side of Queen Street East. Also Available individual as unit C (850 sq.ft.) and D (925 sq.ft.) Great demographics! Property surrounded by one of the higher disposable Incomes in Canada +++ significant tourist attention, creating Year round busy foot traffic and best shopping in Toronto's East End. Great for many different retail or service business uses. As a Bonus: Unit has finished, and full high basement with private bathroom, directly connected via staircase at the rear, together with many other finishes. PLEASE SEE UNITS F + G FROM OUTSIDE FOR A RECENT DOUBLE UNIT DENTAL OFFICE INSTALLATION. (id:59911)
Royal LePage Real Estate Services Ltd.











