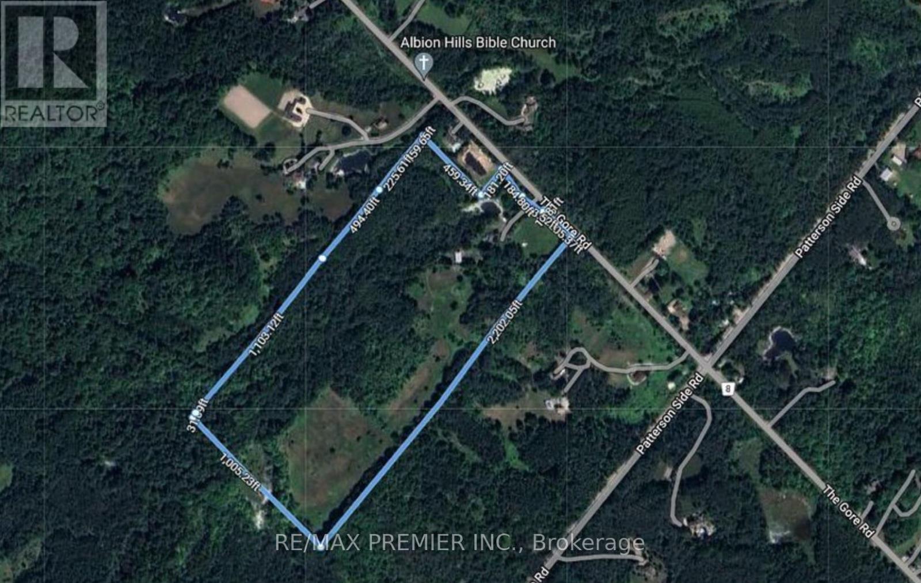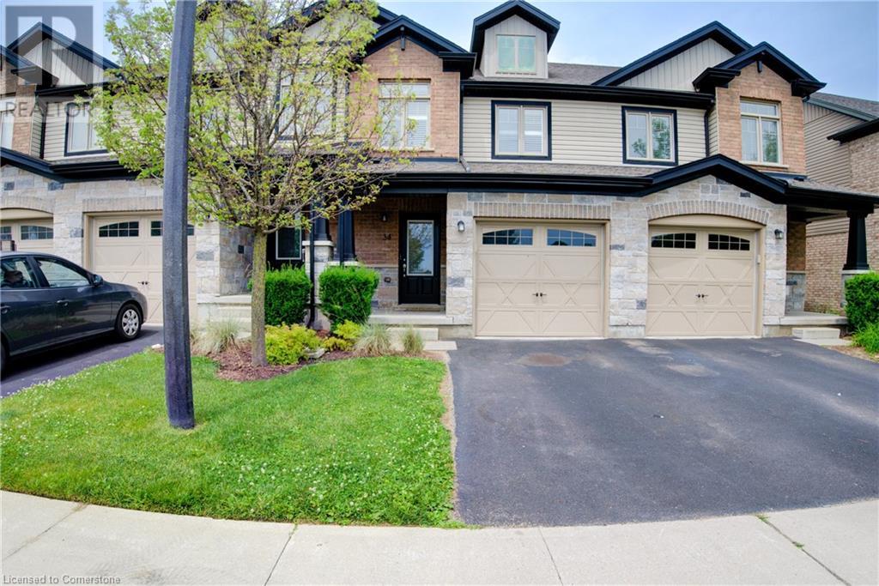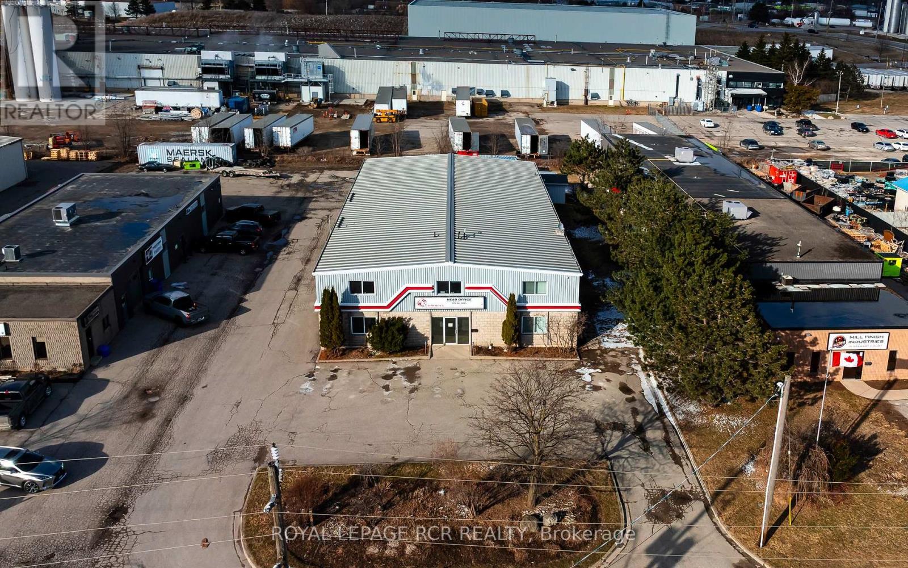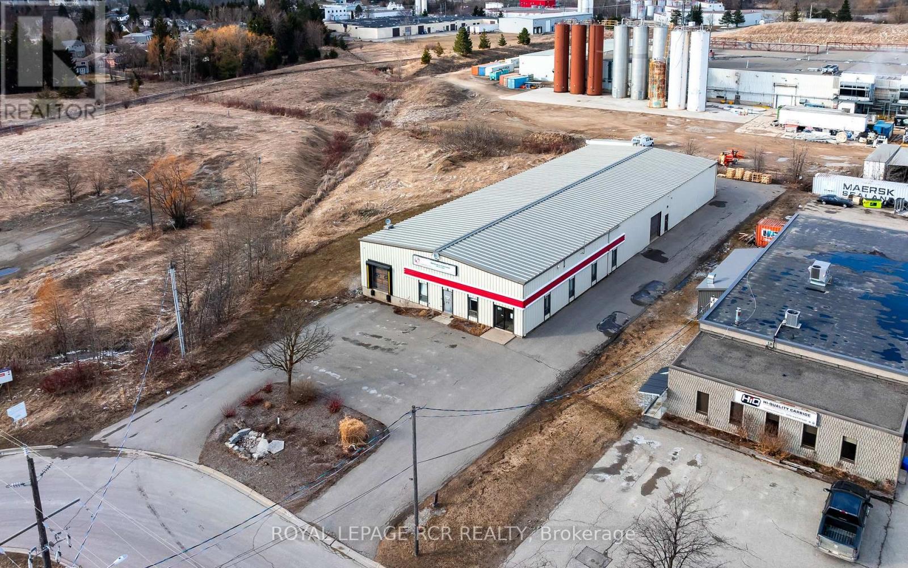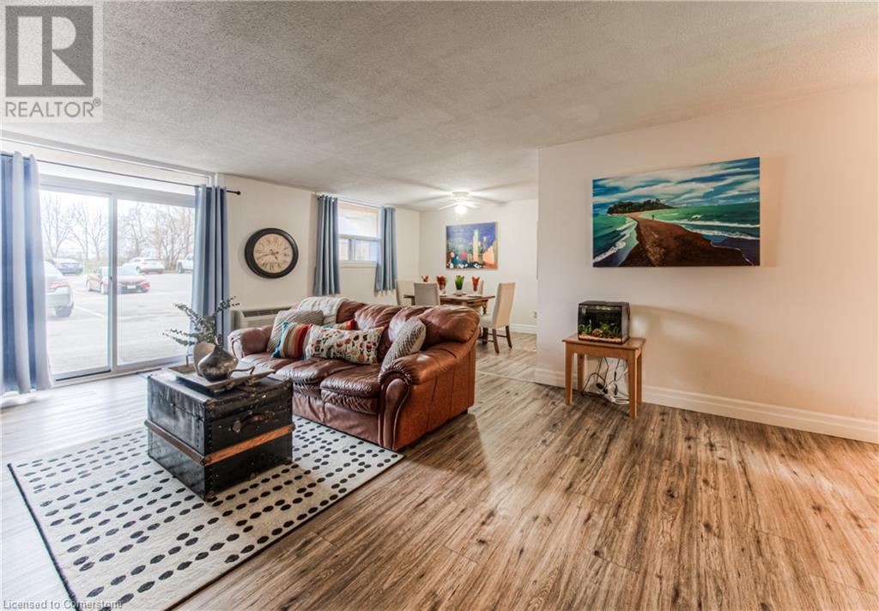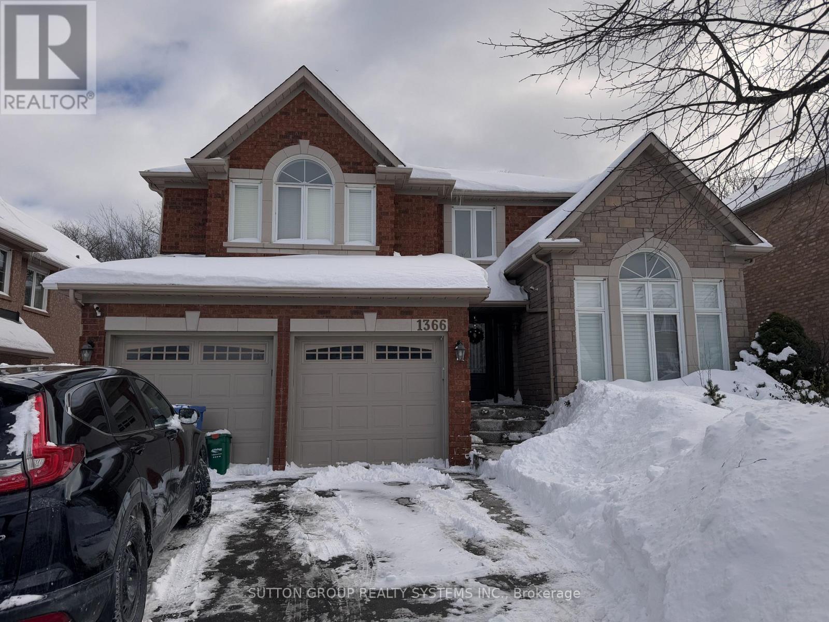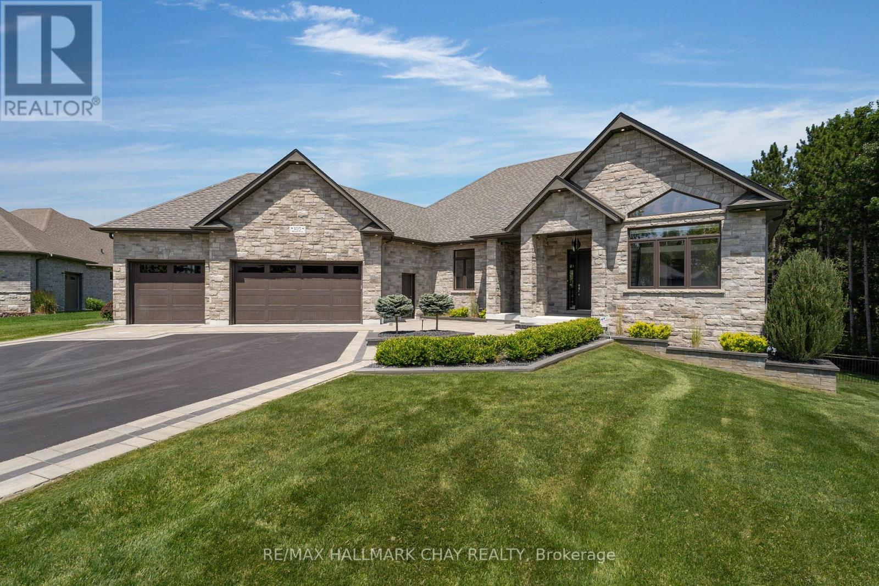105 - 3028 Creekshore Common
Oakville, Ontario
Step into this stunning 2 bedroom + DEN condo offering 1,082 sq. ft. of beautifully finished living space + 423 sq ft private terrace featuring unobstructed south-facing views, the perfect spot to enjoy your morning coffee. 2 car stacked parking.This home showcases engineered hardwood flooring throughout, 9' smooth ceilings, custom built-ins, & a true open-concept layout. Expansive great room is bathed in natural light from wall-to-wall windows & flows effortlessly onto the terrace. The chef-inspired kitchen is a showstopper w/ extended white cabinetry, soft-close drawers, bi-fold lift uppers, granite countertops, stainless steel appliances, upgraded lighting & an oversized breakfast bar perfect for casual dining or gathering with friends. The split-bedroom floor plan offers maximum privacy. Primary suite featuring a walk-in closet with custom organizers, blackout blinds, & a spa-like 4-pc ensuite complete w/ a glass shower, double sinks & classic subway tile. The second bedroom is generous, offering balcony views, closet organizers & easy access to the main 4-pc bath. The den is a versatile space that can serve as a private office or reading nook, while in-suite laundry adds to the everyday convenience. The expansive terrace, measuring 37'8 x 12'7, offers the perfect blend of sun and shade, making it ideal for outdoor dining & lounging. This unit also includes a premium two-car stacked parking spot ($25,000 upgrade), along w/ a locker. Enjoy this refined boutique condo lifestyle w/ fantastic amenities including a lovely lobby, two-level party room, fully equipped fitness centre, rooftop terrace, ample visitor parking & a dog washing station. Perfectly situated just steps to coffee shops, restaurants, shopping, & surrounded by scenic hiking trails, w/ easy access to the highway, transit, GO station, recreation centres, Oakville hospital, beautiful parks, & award-winning schools. Make this meticulously maintained home yours! Pet friendly. 2 pets/unit permitted (id:59911)
Royal LePage Real Estate Services Ltd.
17130 The Gore Road
Caledon, Ontario
Great value!! Priced to sell!! The perfect Hobby Farm for you to enjoy situated on 48 Acres in prestigious Caledon East! Character and charm are apparent in this beautiful country home. Lots of wood and beams that create the lifestyle that your crave. Enjoy the 48 acres of trees and trails. In addition to the charming farmhouse, this expansive piece of land includes a barn and 2 sheds. This is the perfect retreat for you and your family. A. short drive to major amenities. Don't wait to own this perfect piece of paradise, ready for your personal touches. (id:59911)
RE/MAX Premier Inc.
34 Arlington Crescent
Guelph, Ontario
Welcome to this stylish and spacious 3-bedroom, 3-bathroom condo townhome situated in a highly desirable Guelph neighbourhood. This beautifully maintained residence offers a perfect blend of modern design, convenience, and low-maintenance living. Step into this inviting home, where you'll be greeted by an open-concept main floor featuring a bright and spacious living room.Large windows flood the space with natural light, highlighting the contemporary finishes and high-quality materials throughout. The finished basement provides plenty of potential for customization. Enjoy the convenience of condo living with the added benefit of outdoor space.The private patio is perfect for outdoor dining, barbecues, or simply relaxing. An attached single-car garage and additional driveway parking provide ample space for vehicles and storage.It's the perfect place to call home for those seeking a vibrant, low-maintenance lifestyle. (id:59911)
New Era Real Estate
2045 Rochester Circle
Oakville, Ontario
Very well maintained 3 Bedroom, 3+1 Bath Detached Home In Bronte Creek! Crown Moulding Throughout, Living And Dining Rooms With Hardwood Flooring, Gas Fireplace And 9'Ft Ceilings On Main Level. 3 good sized Primary Bedrooms With Ensuite, Fully Finished Basement With Pot-Lights And 3-Pce Bath. Well laid space with Lots of storage. Professionally Landscaped With Interlocking Stone, Beautiful Gardens & Garden Shed, Gas Bbq Hookup. Easy Access To Highways And Amenities. Newer Appliances, Furnace & Ac. (id:59911)
Leaf King Realty Ltd.
17 Stewart Court
Orangeville, Ontario
17 Stewart Court is a 9,172 square foot industrial building located in Orangeville's west-end industrial park. Zoned M1, the property sits on a generous lot and supports a range of uses including manufacturing, warehousing, and service operations. The building offers approximately 85% industrial space and 15% office space, with an 18-foot clearance height and three drive-in doors - one 14-foot and two 10-foot. Front and rear units are separately metered, allowing for single or multi-tenant occupancy. The rear section includes firewalls built to current fire safety code. Town planning approval is in place for a future expansion, adding further potential. The building includes 600VAC, 3-phase power with a 200A main service and 100A rear service, each separately metered for single or multi-tenant use. With its functional layout, compliant construction, and growth opportunity, 17 Stewart Court is a practical option in Orangeville's industrial market. (id:59911)
Royal LePage Rcr Realty
21 Stewart Court
Orangeville, Ontario
Located in Orangeville's west-end industrial sector, 21 Stewart Court is a 11,460 square foot M1-zoned facility on just over half an acre. The space includes approximately 15% office and 85% industrial area, offering a functional layout suited to manufacturing, warehousing, and light industrial use. The building features one dock-level door at the front and two truck-level doors - one 14 foot and one 10 foot with a 16-foot clearance height. The building is equipped with 600VAC, 3-phase power with a 400A main service, supporting heavy-duty equipment and industrial operations. Positioned in a well-developed industrial park with access to major transportation routes, this property is ideal for businesses needing a reliable and efficient operational base. (id:59911)
Royal LePage Rcr Realty
607 - 4633 Glen Erin Drive
Mississauga, Ontario
Welcome to Erin Mills, 2 Bedroom, 1 Bathroom, Bright & Spacious unit. Freshly Painted Located in one of the Most Sought After Neighbourhoods, 9 Ft Ceilings, 24 Hr Security Plus Excellent Amenities. Walkout to Private Large balcony W/Privacy Screen/Panel and unobstructed CN Tower View. Abundance of Natural Light with Large Floor-To-Ceiling Windows, Unobstructed South East Exposure, Gleaming Laminate Flooring, Great layout. 1 Parking & Locker included. Upgraded Modern Kitchen, Open Concept, Quartz Countertop, Undermount Sink, Valance Lighting, Glass Mosaic Backsplash, Stainless Steel Appliances, Extended Cabinets. Foyer has Closet W/Bevelled Mirrors, In-suite Alarm, Outdoor Outlet for Electric BBQ, Upgraded Contemporary Bathroom W/Granite Countertop, Mirror W/Ledge Frame, Washer & Dryer, Custom Window Coverings. Building Amenities Incl Indoor Pool, Fitness Club with Cardio & Weights, Steam Room & Sauna, Library & Study Retreat, Resident Lounge, Party Rm, Dining & BBQ Area, Sun Bathing Roof Top Open Terrace for Entertaining, Yoga & Pilates Studio. Landscaped Grounds & Gardens. Great Location, Condo in close proximity to High Rated Schools, Parks, Public Transits, Credit Valley Hospital, Erin Mills Shopping, Restaurants, Trillium Hospital and much more. Min to Go Tran, Hwy 403/401/Qew. Walk To Loblaws, Walmart, Nations Supermarkets, Erin Mills Town Shopping Centre W/Shops & Dining, Gonzaga/John Fraser High School. Next To Parks & much more. (id:59911)
RE/MAX Gold Realty Inc.
185 Kehl Street Unit# 214
Kitchener, Ontario
OFFERS WELCOME ANYTIME!! Great Main Floor Condo in a Prime Location! This spacious and well-maintained 2-bedroom, 2-bathroom unit offers the perfect blend of comfort and convenience. Situated on the main floor, it features a private patio and is just a short walk to the Laurentian Power Centre—plus, you’ll have quick and easy access to Highway 7/8 for stress-free commuting. Inside, you’ll love the generous layout, including a large dining area and a huge primary bedroom complete with a walk-in closet and its own 2-piece ensuite. Stay cool in the summer with a wall-mounted A/C unit and enjoy the added privacy of included blackout blinds throughout. Additional perks include an underground parking space, shared main-floor laundry and low monthly condo fees that cover all your utilities—no surprise bills to worry about! Don't miss out on this fantastic opportunity to own a bright and spacious condo in an unbeatable location! (id:59911)
RE/MAX Twin City Realty Inc.
1366 Creekwood Trail
Oakville, Ontario
1 Bedroom + 1 Den Basement Apartment With Separate Entrance And One Parking Spot On The Driveway. Huge Walk-In Closet, Huge Living Room Area, Shared Laundry With Landlord, Approx. 1300 Sqf. Excellent Location Close To Highway 403, Costco, Shopping Centers, And Schools. Plus Separate Security Alarm System. (id:59911)
Sutton Group Realty Systems Inc.
445 Ontario Street Unit# 89
Milton, Ontario
Nestled in the heart of Milton, this meticulously crafted luxury townhome combines charm, convenience, and an unbeatable location. Just moments away from bus stops and shopping centers, and a quick 5-minute drive to Milton Go Station ensures seamless connectivity for your daily commute. The main floor greets you with an inviting open concept living room adorned with upgraded laminate flooring, alongside a modern chef's kitchen boasting upgraded cabinets, a gas line for the stove, a large island with an extended breakfast bar, and top-of-the-line stainless-steel appliances. A balcony, complete with a gas connection for BBQs, enriches your outdoor entertaining options. Move upward the stairs to find a spacious family room, also upgraded with laminate flooring, leading to a terrace perfect for relaxation and leisure. The third floor hosts a spacious master bedroom featuring a 4-piece ensuite with glass showers and a walk-in closet, complemented by two additional bright bedrooms serviced by a 4-piece main bathroom. Convenience is further enhanced by a large storage room adjacent to the garage. Whether you're a growing family, a young professional, or simply seeking a convenient lifestyle, this townhome caters to all needs. Schedule a visit today. (id:59911)
RE/MAX Real Estate Centre Inc.
1342 Kestell Boulevard
Oakville, Ontario
Prestigious Joshua Creek Area, High-Ranking School District Of Iroquois Ridge S.S. & Joshua Creek P.S. * ONLY 15 YEARS OLD, Lux DETACH 4,000 SQ.FT * TOTAL 4+2 BEDS, 6 BATHS , 1 OFFICE, 1 STUDY AREA , 2 KITCHEN, FINISHED WALKOUT BASEMENT, 2 LAUNDRY ROOM * ON 2ND FLOOR, 4 BEDS EACH WITH PRIVATE ENSUITE BATH * 2 BEDS WITH WALK-IN CLOSET * Finished Walkout Basement with Private Kitchen, 2 Beds Apartment, Huge Rec ROOM * Basement with Separate Laundry Room, private entrance to garage * Modern layout: 9' ceiling On Main Floor, High-ceiling family-room, vaulted windows in bedrooms on 2nd floor. * Spacious home Office At Main Floor can be used as the extra bedroom. *Loft studying area on 2nd Floor to balcony. Brand-new upgrades from bottom to top, fresh painting, 2nd-floor ensuite bath (2025), brand new furnace (2025) Roof shingle (2021) Garage Door (2025) Main front door (2025) light fixture (2025) Paving on backyard (2019) washer / dryer (2020), Water softener (2021), Basement finish (2019) Hardwood Floor Throughout (id:59911)
Highland Realty
105 Mennill Drive
Springwater, Ontario
A Private Estate in the Heart of Snow Valley Set on one of Snow Valley's premium lots, 105 Mennill Drive offers an extraordinary lifestyle opportunity. This stunning custom designed bungalow with full, finished walk-out lower level sits proudly on an expansive 361' deep estate lot, backing onto protected EP lands for unrivaled privacy. Encompassed by your own serene forest, this property truly defines indoor-outdoor living. Step into a resort-style backyard oasis, thoughtfully designed to elevate every moment. Enjoy an in-ground pool with a spacious patio surround, outdoor sauna, hot tub, refreshing outdoor shower, covered lounge area, and a fully equipped outdoor kitchen all set against lush landscaping and natural woodland. Whether entertaining under the stars or savoring a quiet morning coffee, the multi-level deck and patio make outdoor living effortlessly elegant. Inside, over 2,400 sq.ft. of meticulously designed space showcases refined finishes, dramatic 16' ceilings, and floor-to-ceiling windows that frame the captivating views. The heart of the home is the Great Room featuring a commanding stone fireplace and an open-concept layout that flows seamlessly into a chef-inspired custom kitchen timeless in design and crafted for both daily living and entertaining. The thoughtful layout offers 4 bedrooms and 5 bathrooms, with each bedroom featuring its own ensuite and walk-in closet. The primary wing includes a luxurious bedroom retreat, spa-inspired ensuite, private entrance, and a fully customized walk-in closet. A unique second bedroom suite across the home features a dynamic loft design perfect for guests or family. Additional highlights include a main floor laundry and mudroom, built-in task desk, garage access, and an entertainer's dream lower level complete with custom bar, beverage fridge and dishwasher. This level flows effortlessly to the outdoors, making al fresco dining, poolside lounging, and fireside evenings part of your everyday experience. (id:59911)
RE/MAX Hallmark Chay Realty

