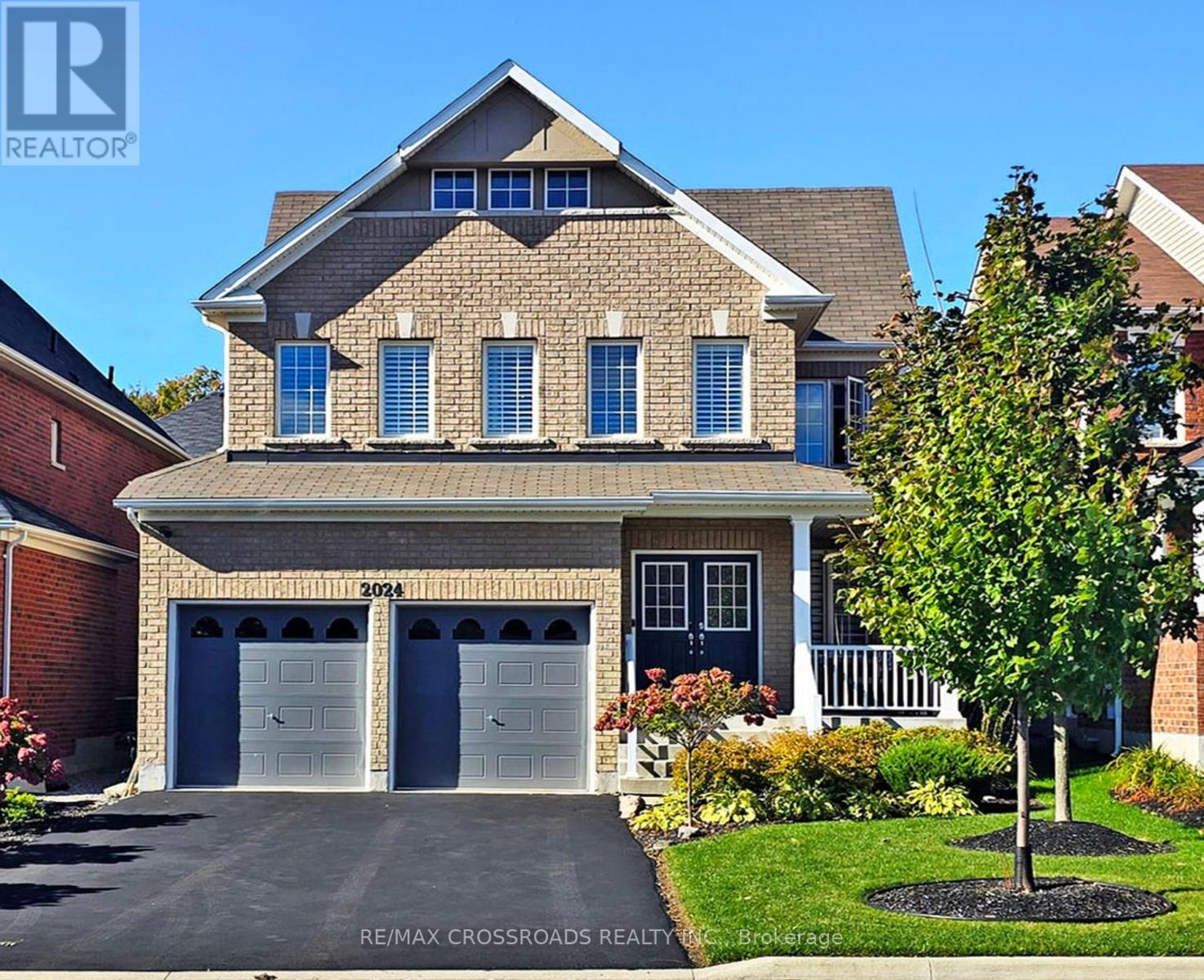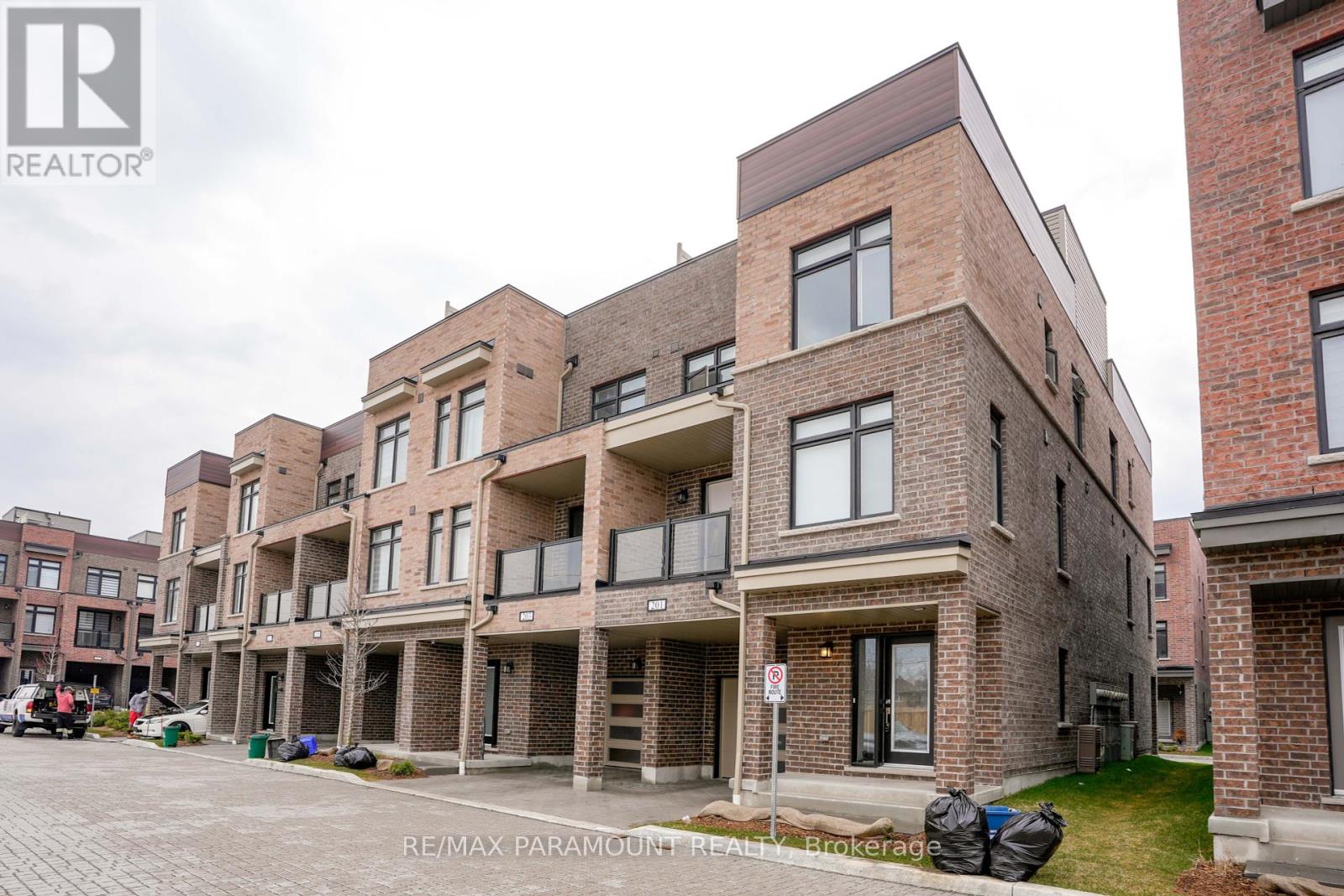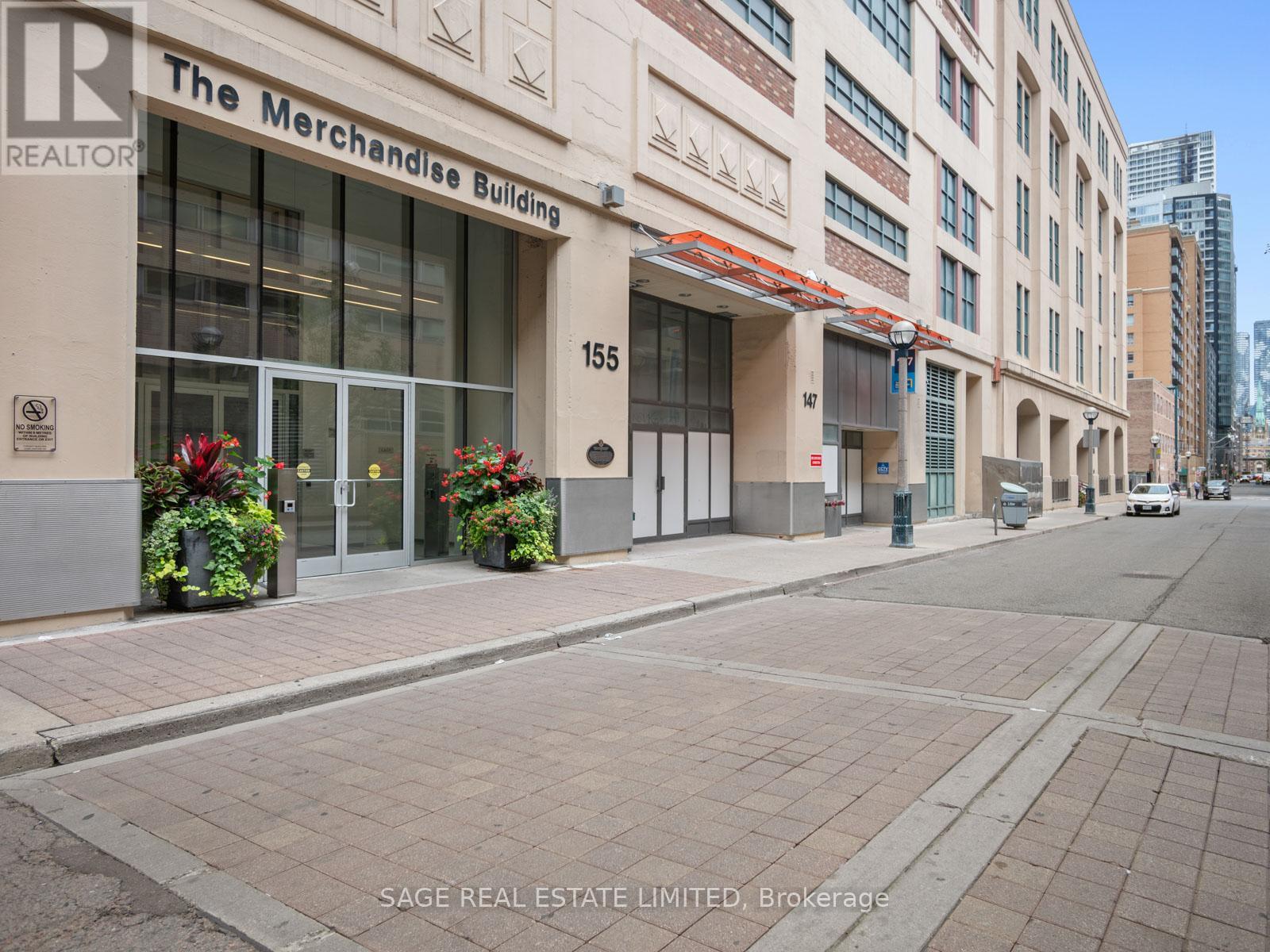306 - 20 Baif Boulevard
Richmond Hill, Ontario
Hey CHAT GPT what's the best condo in Richmond Hill for size, location, building amenities, and price? CHAT GPT RESPONSE: That's easy it's 20 Baif Boulevard #306.Topping the charts at nearly 1,200sqft - 2 +1 Bedrooms, 2 full baths (including a 4pc ensuite off the primary), and laminate flooring throughout there's room to roam and room to grow. Sun filled from dawn till dusk, thanks to floor to ceiling windows in both the family room and solarium. Channel your inner Zen: morning yoga, hosting a casual card game, feeding the little one, or sipping ouzo as the sun sets. Who says condo living means downsizing furniture? You may just need to buy more to fill this expansive suite! The heart of the home is a gigantic, open concept kitchen with a family sized eat-in area and convenient passthrough to the dining room perfect for casual breakfasts or dinner parties. The spacious family/living room flows naturally into the solarium, creating one big, bright living space. Everything's included in your maintenance fees cable, highspeed internet, and access to topnotch amenities: fitness rooms, party rooms, billiards, outdoor pool, and so much more ideal for seniors seeking community, young couples craving buzz, and families just starting out. Location is key: steps to Yonge St. & Viva transit, Hillcrest Mall, Highway 7, restaurants, and the Richmond Hill Public Library. Tons of visitors parking makes hosting a breeze. Eclectic and move in ready or add your own creative flair Unit #306 wont stay under wraps for long. They don't build condominiums like this anymore. "Betting on Baif is safe"!!!! Secure your slice of Richmond Hill today!!!! Don't let someone else write their next chapter before you. (id:59911)
Sutton Group-Admiral Realty Inc.
1 Carlinds Drive
Whitby, Ontario
From the stone walkways to the moment you enter through the elegant double doors into the sun filled family room that centers around a fireplace flanked by windows you will be awed. This open concept room leads to an updated kitchen with center island/breakfast bar, stainless steel appliances, new stove and an eat-in family size dining area overlooking the backyard. Around the corner you will find a main floor laundry room with upper cabinets, deep built-in laundry sink with folding counters, a beautifully renovation powder room with storage, quartz counter and porcelain floors. To complete this ground floor tour, you have direct access tothe double car garage with storage loft. A circular staircase leads you to the upper level where you will find a spacious primary bedroom with numerous windows, an ample size walk-in closet, fully renovated primary bath with his and her sinks and a separate glass shower. The other 3 bedrooms are well appointed with large closets, organizers and plenty of windows. On this floor you will also find a bright 4piece bath, a medicine/storage closet and a double mirrored sliding door closet for extra linen. The lower level hosts your entertainment space, a large bedroom, a 3 piece bath, a huge furnace room that can serve as a utility room and a cold cantina. Perfect for your growing family. Enjoy evenings by the pool, invite friends to dine al fresco on the custom built deck. This immaculate corner lot home nestled in a prime sought after neighborhood in the Rolling Acres Community, is conveniently surrounded by parks, shops, restaurants, schools, public transit and so much more. Includes a metal roof, 2022 furnace/air conditioner, 2024 gutters/eavestroughs, 2024 pool filter/pump, 2023 liner, 2022 heater. A newer central vacuum with attachments, Bluetooth controlled alarm system/security camera, garage with side door access/custom built loft, high density double door resin shed and an exterior natural gas connection. Look no further! (id:59911)
Century 21 Atria Realty Inc.
15 Lilley Court
Richmond Hill, Ontario
Welcome to 15 Lilley Crt in Richmond Hill, a spacious family home nestled on a quiet cul-de-sac and backing onto open space and forest for ultimate privacy and tranquility. Offering over 2,444 sq ft of beautifully finished living space, this home has been freshly painted throughout and features new white oak luxury vinyl flooring on the main level. The functional layout is filled with natural light from large windows. The eat-in kitchen boasts stainless steel appliances, pantry, and a walkout to a scenic deck patio surrounded by mature trees. Perfect for entertaining, the backyard retreat enjoys south-facing exposure, bathing the space in sunlight throughout the day, and includes a Marquis Spa hot tub, an interlocked patio, and two natural gas lines extended to the deck for BBQ convenience. A separate family room with a gas fireplace provides a second walkout to the deck. Upstairs, a large skylight adds brightness. The upper level presents a primary suite with a 4-piece ensuite and walk-in closet, alongside 3 principal bedrooms and another 4 piece bath. The finished basement with a walkout offers a rough-in for a bath, pot lights, a rec room with a gas fireplace, and a 5th bedroom. Ideally located minutes from schools, parks, Mackenzie Health Hospital, Hillcrest Mall, York Regional Transit, Richmond Hill Go Train Station, shops, dining and Hwys 404/407/7. ***EXTRAS*** Listing contains virtually staged basement & 5th bedroom photos. Hot Tub: Marquis Spa - Promise - (2016), Driveway asphalt (2021), Interlock stone front, side steps & backyard patio (2021), New Furnace (2022), New garage doors (Dec 2024), Painted entire house, New carpet in basement, New vanity in powder room, New washer & dryer (2025). (id:59911)
Sutton Group-Admiral Realty Inc.
2024 Magee Court
Oshawa, Ontario
Look no further, discover this gorgeous customized executive home with an open concept design. Completed with custom blinds and shutters, 9' ceilings on the main floor, porcelain tiles in the foyer, laundry room, and all bathrooms. Heated floors in all bathrooms upstairs, heated floors in all bathrooms upstairs, solid hickory hardwood floors throughout, custom oak stairs with large solid handrails and metal spindles. Zoned LED energy efficient pot lights and chandeliers on dimmers, Nest smart home fire and carbon monoxide detectors with built-in night light features. Water filtration system plus reverse osmosis unit. Custom chef's kitchen marble backsplash with first choice grade Ceasarstone quartz, multilevel island with oversized sink and prep sink, stackable ovens, pot filler, extra wide drawers with customized built-in storage. Oversize refrigerator and freezer, (Two pantries: food and appliance), natural maplewood high-end cabinets. Upgraded installation in attic and garage. Large storage shed. Large composite deck with gazebo for your enjoyment. (id:59911)
RE/MAX Crossroads Realty Inc.
201 - 1865 Pickering Parkway
Pickering, Ontario
Welcome to 1865 Pickering Pkwy, recently built, modern 3-storey townhome in the sought-after Citywalk community! Offering spacious and stylish living space, this 3+1 bedroom, 2.5 bath home is designed for comfort and convenience. Enjoy a bright, open-concept layout with upgraded finishes and no carpet throughout.The ground floor features a spacious foyer, large closet, and a versatile bonus roomperfect for a home office, workout area, or kids playroom. On the main level, enjoy a sun-filled living and dining space with a walk-out to the balcony, paired with a contemporary kitchen featuring stainless steel appliances, a large island, and ample cabinet storage.Upstairs, the primary bedroom includes a walk-in closet and private ensuite bath. Two additional bedrooms and a full bath complete the level. Parking for two with an attached garage and driveway.Bonus: The rooftop area is currently unfinished but offers incredible potential for a private terrace or entertainment space with skyline views.Located minutes from Hwy 401, Pickering GO, schools, parks, and shopping. A perfect blend of style, size, and future potential! (id:59911)
RE/MAX Paramount Realty
1205 - 30 Meadowglen Place
Toronto, Ontario
Welcome to this sun-filled, northwest-facing suite at the highly sought-after ME Living Condos. This beautifully maintained unit features 2 spacious bedrooms, a versatile den, and 2 full bathrooms, all complemented by floor-to-ceiling windows that fill the space with natural light and offer gorgeous, unobstructed views. The primary bedroom includes a private 4-piece ensuite, providing both comfort and convenience. The open-concept layout offers a modern kitchen and a generous living area that flows seamlessly onto a large balcony perfect for relaxing or entertaining. Additional highlights include: Ensuite laundry One parking space + locker for added storage Spacious den ideal for a home office or guest area Enjoy resort-style amenities: 24-hour concierge Fully-equipped fitness centre Indoor pool Stylish party room Outdoor BBQ & lounge area Conveniently located with easy access to: Hwy 401 TTC transit University of Toronto (Scarborough) & Centennial College Scarborough Town Centre Grocery stores, restaurants, and more! This is your chance to own a stylish and spacious condo in one of Scarborough's most desirable buildings. (id:59911)
Century 21 People's Choice Realty Inc.
2621 - 2545 Simcoe Street N
Oshawa, Ontario
Welcome to U.C. Tower 2, the newest and most sought-after addition to Oshawa's vibrant U.C. community, where contemporary design and luxury living come together to offer an exceptional lifestyle. This stunning 1 Bedroom + Den condo spans 632 sqft, providing the perfect amount of space for modern living. Situated in a prime location that offers easy access to everything you need to thrive, U.C. Tower 2 is just moments away from breathtaking conservation areas, picturesque golf courses, and a wealth of outdoor recreational activities. For those who love to shop, the newly opened RioCan Shopping Centre presents a variety of retail options, while the Oshawa Little Theatre offers a range of cultural performances for art lovers. Education is at your doorstep, with renowned institutions such as Ontario Tech University and Durham College only a short distance away, making it an ideal choice for students and professionals alike. The condo also comes with the added convenience of storage and parking. With quick access to Highways 407 and 401, commuting and travel are effortless. U.C. Tower 2 isn't just a place to live -- it's a gateway to a lifestyle that combines modern amenities, the beauty of nature, cultural experiences, and the convenience of being close to all the essentials. Whether you're seeking a dynamic urban lifestyle or a peaceful retreat, U.C. Tower 2 offers everything you need to live life to the fullest and it is available immediately! (id:59911)
Exp Realty
737 Military Trail
Toronto, Ontario
Amazing location! Spacious 3-bedroom, 2-washroom townhouse with a spectacular layout featuring an open-concept living and dining area, finished basement, and hardwood floors throughout. Double-sided French doors open to a backyard with an unobstructed meadow view, and the bright, airy bedrooms offer plenty of natural light. Conveniently located within walking distance to Centennial College, U of T, and Pan Am Sports Centre, with TTC at your doorstep and easy access to Highway 401, hospitals, and shopping. Internet included! (id:59911)
RE/MAX West Realty Inc.
507 - 256 Doris Avenue
Toronto, Ontario
Welcome to this spacious and bright 900+ sq ft 2-bedroom, 2-bathroom condo that offers comfortable and convenient living in a well-maintained building. The open-concept layout features two generously sized bedrooms, including a primary suite complete with a 4-piece ensuite bathroom for added convenience. Enjoy the additional second full 4-piece bathroom and in-unit stacked laundry. Step outside onto the charming terrace balcony, a design unique only to this floor, and enjoy sipping your morning coffee or unwinding in the fresh air. The maintenance fee covers heat, hydro, water, parking, and more making budgeting a breeze. Close Proximity to Parks, Schools, Transit, Shopping Centers and more! (id:59911)
RE/MAX Realtron David Soberano Group
3514 - 251 Jarvis Street
Toronto, Ontario
This stylish Dundas Square Garden condo at Jarvis/Dundas offers the perfect blend of modern living and convenience. The spacious den can easily function as a second bedroom. The kitchen is sleek and contemporary, featuring quartz countertops and stainless steel appliances. Enjoy luxury amenities such as a rooftop infinity pool, hot tub, five expansive garden terraces (16,000 sq. ft.) with dog-walking spaces, a sky lounge, a full fitness center, a yoga room, a media room, and guest suites. Located just steps from transit, the Eaton Centre, Dundas Square, Ryerson University, and grocery stores, this condo provides everything you need within reach. The open-concept layout and unobstructed east-facing views make this space truly stand out. (id:59911)
RE/MAX Hallmark Realty Ltd.
426 - 155 Dalhousie Street
Toronto, Ontario
Merchandise Lofts! Fully renovated and ready to move in. This condo is ideal for first time buyer, investor, or a parent who wants their child to be closer to the University. Everything is at your fingertips from groceries, transit, pubs, restaurants, parks and anything else you can imagine. Top of the line amenities and 24 hour concierge make this building not only a great buy but a safe one! (id:59911)
Sage Real Estate Limited
449 - 139 Merton Street
Toronto, Ontario
Welcome to suite 449 in the highly desirable Metro Lofts. A quaint boutique building amongst many cookie cutter high rise buildings. Located in the Heart of Davisville Village, conveniently situated amongst shops, restaurants, transit, parks & the Gardiner Beltline Trail. This beautiful suite offers soaring ceilings with no shortage of natural light. The main level has an open concept living space with a spacious living and dining space, perfect for a young professional couple. The second level offers ample storage space, a second washroom and a complementary den in the primary bedroom, to do with as you wish. A wonderful suite in a fabulous building to make a home! (id:59911)
Exp Realty











