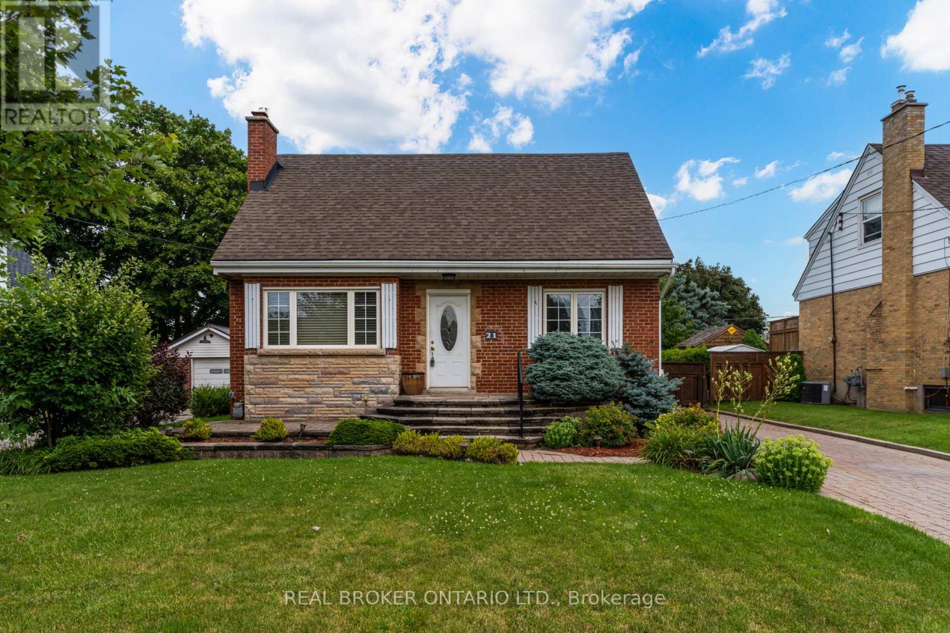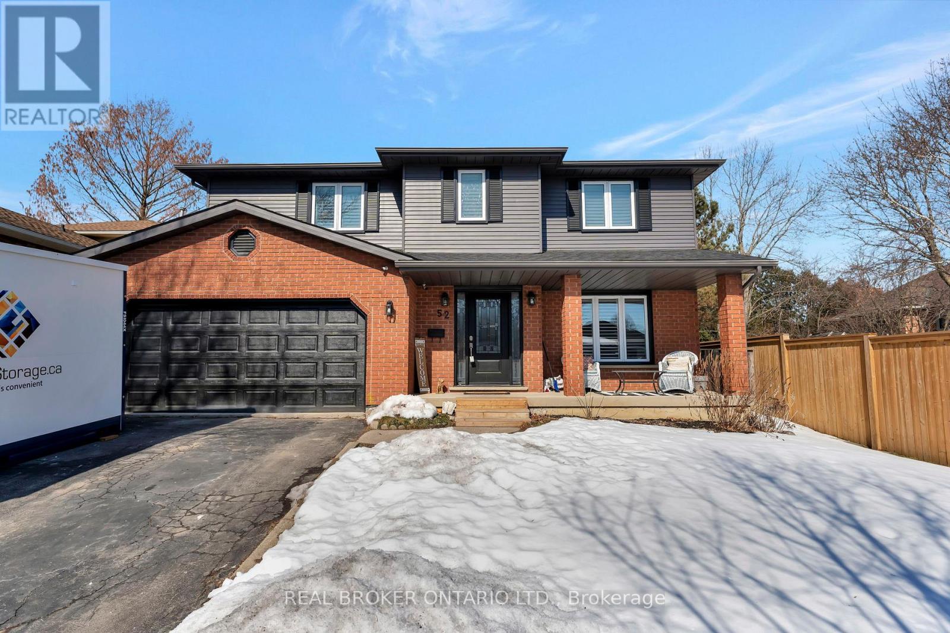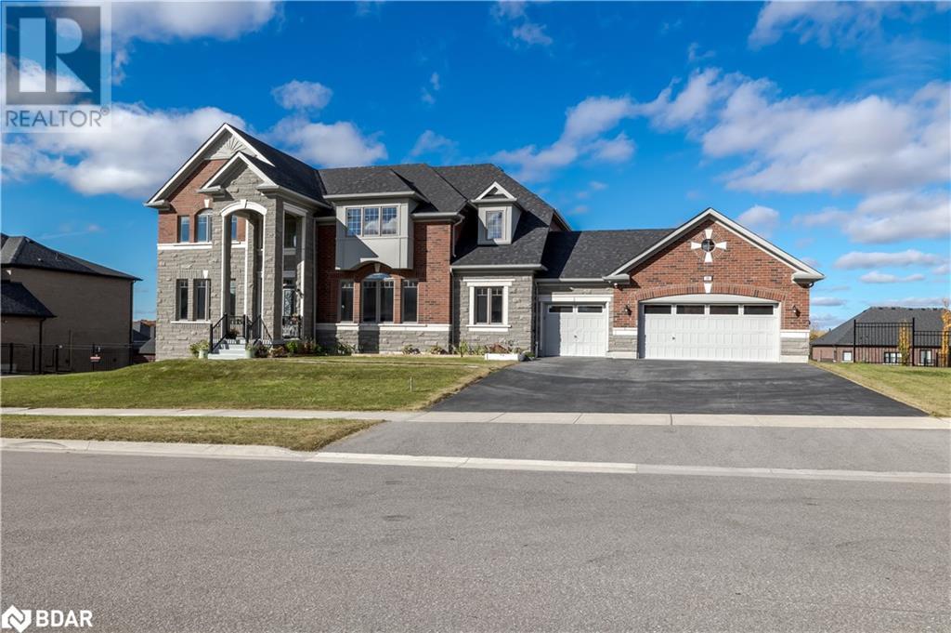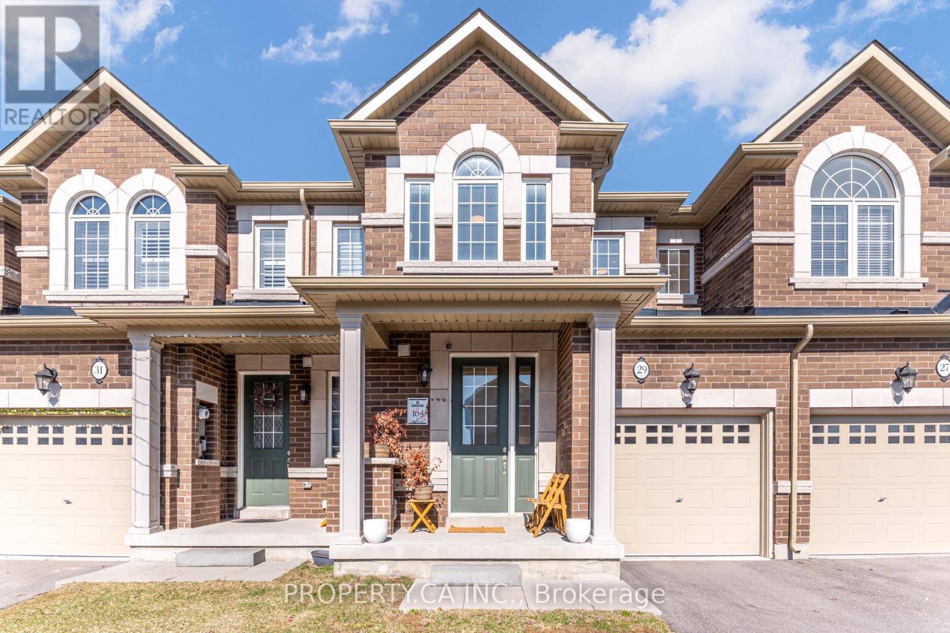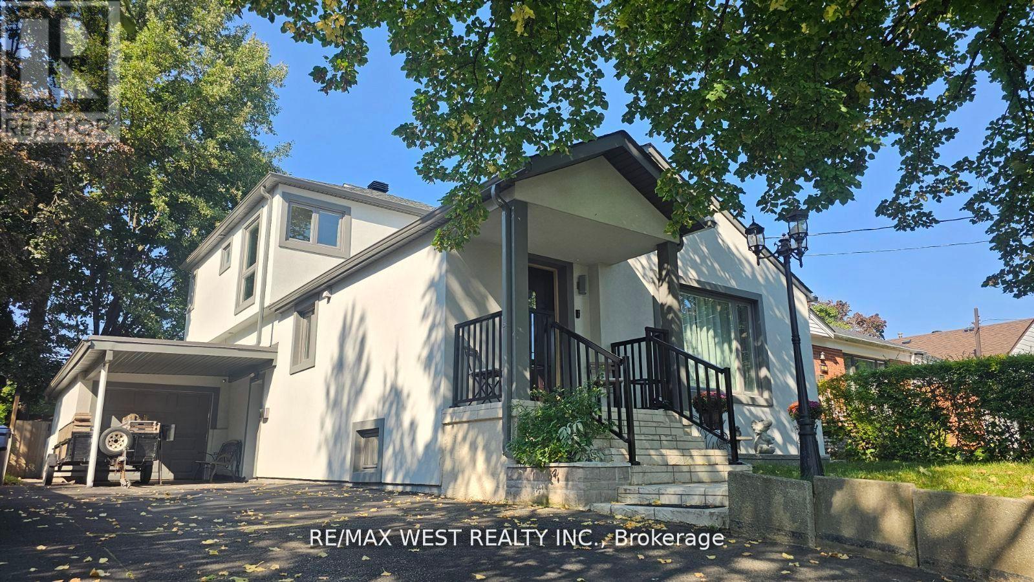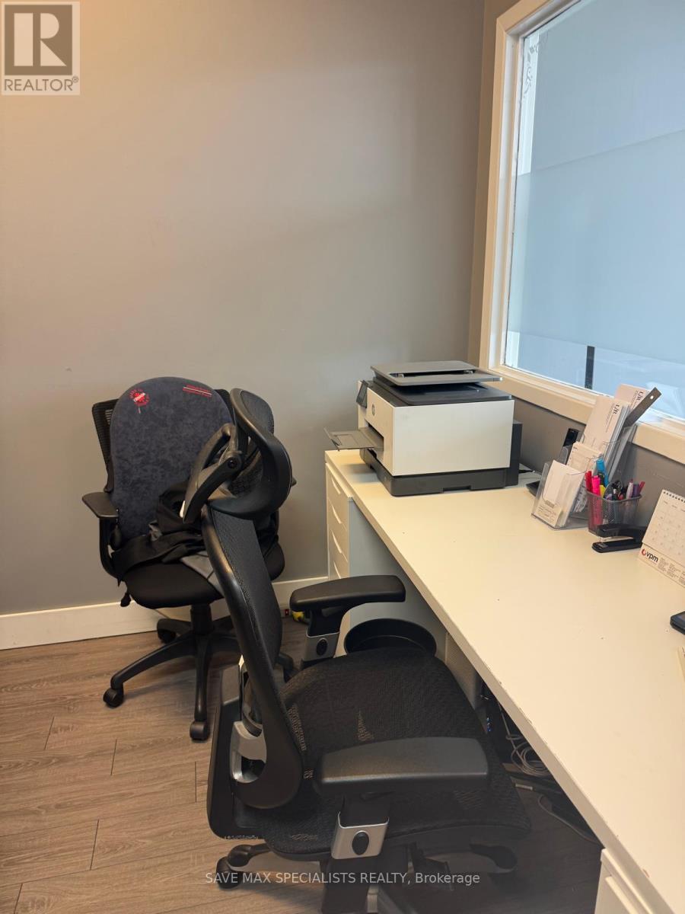309 Christopher Drive
Cambridge, Ontario
This charming 4-bedroom (2+2) raised bungalow in East Galt, is perfect for downsizers or growing families. The carpet-free main level has an open-concept layout with a stylish kitchen featuring granite countertops and a handy breakfast bar. Downstairs, the in-law suite adds flexibility with two bedrooms, a separate living space, and plenty of privacy for guests or extended family. Step outside to a peaceful, low-maintenance backyard with a koi pond. Flooring (2023), Garage Door (2023), Driveway (2022), Windows & Doors (2017), Furnace (2016), Granite Counter Tops (2014), Roof and Eaves (2013). Great location, just 10 minutes from Highway 401, close to schools, shopping, and Cambridge Memorial Hospital, with the vibrant Gaslight District and scenic Grand River just minutes away. (id:59911)
RE/MAX Twin City Realty Inc.
21 Gailmont Drive
Hamilton, Ontario
Welcome to 21 Gailmont Drive, perfectly situated on a quiet dead-end street in the desirable Corman neighbourhood. This charming home sits on an oversized 52 x 150-foot lot, offering a lush backyard oasis complete with an above-ground pool and deck. This outdoor retreat is surrounded by well-manicured gardens and ample green space, making it ideal for entertaining, relaxing, or providing the perfect place for children to play. Inside, this 1,479 SQFT, 3-bedroom, 2 full-bathroom home is filled with natural light and has been freshly painted throughout. The third main-floor bedroom can serve as a sunroom or sitting room with direct access to the backyard, seamlessly blending indoor and outdoor living. Whether you're looking for your next family home or considering downsizing, this property has something for everyone. Conveniently located within walking distance to Viola Desmond Elementary School and Glendale Secondary School. Quick access to the Red Hill Parkway, shopping, and more! (id:59911)
Real Broker Ontario Ltd.
52 Beckett Drive
Brantford, Ontario
Welcome to 52 Beckett Drive, located in one of Brantford's most desirable neighborhoods! This stunning 4-bedroom, 3.5-bathroom home is perfect for growing families and those who love to entertain. As you enter, you're greeted by a spacious family room that flows seamlessly into a formal dining room, separated by charming barn doors ideal for hosting dinner parties with 8+ guests. The modern kitchen is a chef's dream, showcasing a striking blend of white and black cabinetry with soft-close doors, granite countertops, subway tile backsplash, a pantry, and a breakfast bar for casual dining. Double doors from the kitchen lead to a large, fully fenced backyard, complete with a deck, that creates a perfect outdoor oasis for entertaining or relaxing. The main floor also features a convenient laundry/mudroom and a powder room for added functionality. Upstairs, the spacious primary bedroom offers a walk-in closet and a luxurious 3-piece ensuite with a glass shower. Two additional well-sized bedrooms and a beautifully updated 4-piece bathroom complete this level. Need more space? The finished basement has you covered with a bonus area featuring cabinetry, a recreation room, an additional bedroom, a den, and a 3-piece bathroom plus plenty of storage space. (id:59911)
Real Broker Ontario Ltd.
7 Bocelli Crescent
Hamilton, Ontario
This stunning Summit Park home nestled on a quiet crescentperfect for your family! This 4-bedroom gem showcases resilient vinyl plank floors, an elegant oak staircase, pot lighting, and expansive windows that flood the space with natural light and Western exposure.Step inside to an inviting open-concept layout featuring a formal dining and living room, and open-concept design boasting an eat-in kitchen with a stylish breakfast bar. The family room, warmed by a cozy gas fireplace, is ideal for gatherings. The gourmet kitchen will impress with granite countertops with an undermount sink, striking subway tile backsplash, stainless steel appliances, ample, maple cabinetry and pots & pans drawers. The sun-filled breakfast area leads directly to the patio, perfect for morning coffee or al fresco dining.Upstairs, the primary retreat overlooks the backyard and boasts a spa-like ensuite and two walk-in closets (one can easily be converted back into a laundry room). Three additional spacious bedrooms provide ample room for a growing family.The backyard offers plenty of space for relaxation and play. Situated just minutes from scenic trails, conservation areas, top-rated schools, major highways (Red Hill Expressway & The LINC), shopping, cinemas, and dining, this home is the perfect blend of comfort and convenience. (id:59911)
Royal LePage State Realty
10 Stewart Crescent
Essa, Ontario
Absolutely bright and stunning 3 years old family home on large lot, 3 car garage. Enjoy being in a prestigious neighbourhood. Exquisite 4 bedrooms, over 4200 sq. ft. Get spoiled in a country setting with beautiful sunsets. Inside boasts 9' ceiling pot lights and hardwood throughout main floor, extensive upgrades w/large formal rooms. call it den or office space perfect for working from home or kids room! Kitchen offers quartz counters, lots of cupboards, gas stove, stainless steel appliances, centre island, a true chef's kitchen! Breakfast area w/walk-out to future deck. Large family room w/gas fireplace & welcoming living/dining room. Main level laundry for convenience. Appreciate the luxury of generous size rooms! Walk Out basement to a huge backyard. Minutes south of Barrie w/all amenities, multi zone irrigation system. This home is ready for endless possibilities for entertainment and multi-generational family living. (id:59911)
RE/MAX Crosstown Realty Inc. Brokerage
128 Lisgar Avenue
Tillsonburg, Ontario
128 Lisgar Ave is the newly built modern home you have been looking! Potential for an in-law suite that would offer a side entrance and separate heating! Boasting a stunning exterior of brick and hardboard, accented with warm wood and sleek black details. The inviting covered front entry provides a cozy space to sit and enjoy your surroundings. Step inside to the front foyer, offering convenient access to the double garage and leading you into the home in style. This home showcases stylish features, high-end fixtures, and a contemporary color palette and flooring throughout. The expansive kitchen is a dream for any cook, featuring smooth cabinetry, built-in appliances, quartz countertops, a spacious island, and abundant storage. Enjoy indoor-outdoor living with walk-out access from the kitchen to the rear porch, perfect for BBQ season. The main floor is designed for open living, combining the dining and great room into a cohesive space. Custom built-in cabinetry and floor-to-ceiling windows flood the area with natural light and offer views of the yard. Head to the primary bedroom, complete with a luxurious 4pc ensuite featuring a stand-alone tub and glass- enclosed shower. The home includes two additional bedrooms, one perfectly situated at the front of the home, ideal for a home office or library. The unfinished basement provides the opportunity to create additional living space tailored to your needs and is equipped with rough-in plumbing. Enjoy the privacy of the mature trees surrounding the yard from the raised covered porch at the rear. This home is a perfect blend of modern design and functional living, ready to welcome you home. (id:59911)
Real Broker Ontario Ltd.
Main Floor - 1644 Dufferin Street
Toronto, Ontario
Location!! Spacious 2 Bedroom Apartment On The Main Floor, Located In The Heart Of Little Italy( Dufferin St /St. Clair) Situated In A Convenient Location Across From Library, Close To All Amenities, Ttc, Shopping, Schools And Parks. Large Backyard. Parking On The Street Available (Tenant To Obtain Permit From City) (id:59911)
Right At Home Realty
2505 - 36 Zorra Street
Toronto, Ontario
Elevate your lifestyle in this new unit, with tons of upgrades. Immerse yourself in the stunning Toronto skyline and lake views at anytime directly from your living space, bedroom or balcony. Upgraded kitchen w/ quartz counters featuring a rare kitchen Island w/ breakfast bar and stainless Steel appliances among other upgrades, The perfect place for your gatherings or morning coffee rituals. Primary bedroom w/ breathtaking East views, ensuite bathroom, mirrored closet doors. Step out onto the large balcony, an extension of your living space, ideal for al fresco dining or simply soaking up the cityscape. contrast fixtures & hardware, along with custom blackout window shades, add an elegant Touch. Endless Amenities Including outdoor bliss w/ BBQs, a pool, and an entertainment area, Gym, Kids Room, Rec Room, Co-working Space & Much More. Plus, enjoy utmost convenience with direct Shuttle bus to Kipling Subway Station & 24HR Security. (id:59911)
Exp Realty
29 Benhurst Crescent
Brampton, Ontario
Welcome to this brand new, beautifully built FREEHOLD townhome by the prestigious Rosehaven Homes ,located in the desirable Mississauga & Mayfield area. This luxurious property is loaded with upgrades and features a modern open-concept main floor. Enjoy a spacious, full-sized kitchen equipped with stainless steel appliances, perfect for family living. The main level and hallway showcase elegant hardwood flooring, complemented by a hardwood staircase with stylish iron pickets. Upstairs, you'll find three generously sized bedrooms, including a primary suite with a 4-piece ensuite and walk-in closet. Conveniently located within walking distance to parks and schools, this home checks all the boxes! (id:59911)
Property.ca Inc.
308 - 2212 Lake Shore Boulevard W
Toronto, Ontario
Welcome to Westlake Condos! This Rare Spacious Open Concept Bright Corner Unit With A BeautifulLayout Features 2 Bedrooms With A Spacious Den W/ 2 Full Baths. Enjoy The Summer Months On A PrivateLarge 270 sqft Terrace & A Separate Balcony. Open Concept Kitchen With Stainless Steel Appliances,Laminate Floors Throughout, Floor to Ceiling Windows, 9Ft Ceilings Throughout, & Much More! SpaciousDen Can Be Used As Dining/Office/Extra bedroom. Large Amenities Building Featuring: Indoor Pool,Squash Courts, Party Rooms, Terrace, Yoga Room, Professional Gym, Kids Play Room, Guest Suites, BBQStation, And Much More! Convenient Location, Steps To The Lake, TTC, Gardiner, QEW, Metro Grocery,Shoppers Drug Mart, LCBO, TD Bank, Scotia bank, Restaurants & Starbucks! Accents Walls & Wainscoting Completed In The Unit! Well Maintained Unit & Building! (id:59911)
RE/MAX Millennium Real Estate
12 Gordon Park Drive
Toronto, Ontario
*Extremely rare to find* Large 2 storey, house w/ basement apartment in prime Etobicoke area. Renovated through-out. New kitchen w/ central island, new doors & windows, new roof, hardwood floor on main & second floor, new staircase, new HVAC system, S/S appliances, renovated bathroom w/Jacuzzi and skylight on the second floor. 2 bedrooms on the main floor, 2 separate laundries. 200 Amps electrical service, parking for 4 cars. Perfect for entreating, walk-out to large deck from family room to backyard oasis. Steps to park, Cloverdale Mall & great local schools. Easy highway access, one bus to subway & GO train. *Please see virtual tour* (id:59911)
RE/MAX West Realty Inc.
7 - 630 Peter Robertson Boulevard
Brampton, Ontario
Successfully operating for over 20 years, this reputable clinic boasts a loyal and long-standing client base. Situated in a high-traffic area, the facility comes fully equipped with advanced physiotherapy equipment including a spinal decompression machine, laser therapy, IFC, and more. Monthly rent is approximately $5,723.33 including TMI and water, with a long-term lease in place. Full training and support will be provided by the current owner, making this an ideal opportunity for both investors and practicing physiotherapists, massage therapy, foot clinic, Dietician, Psychology and Osteopath. (id:59911)
King Realty Inc.

