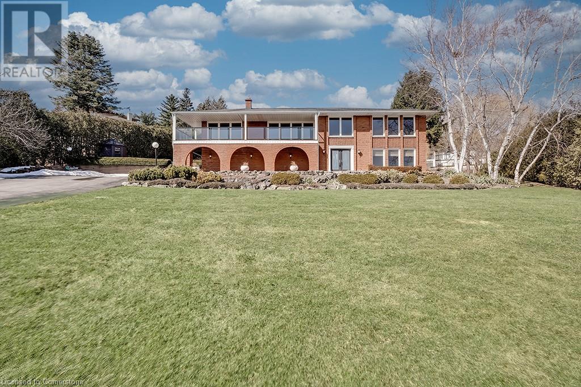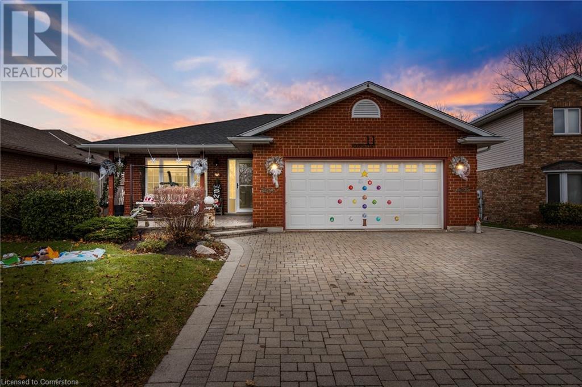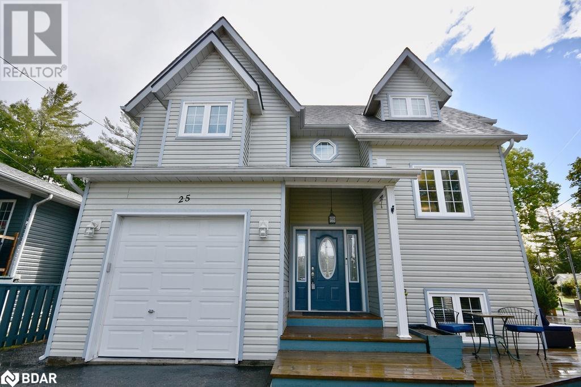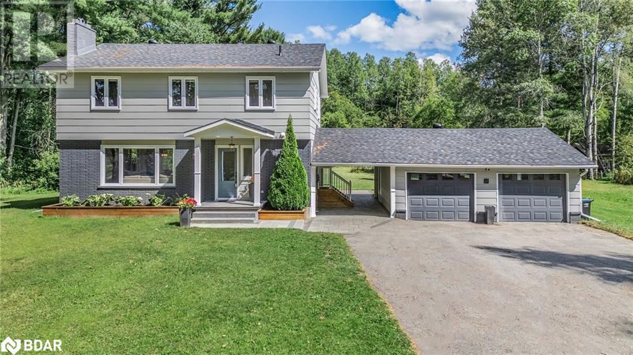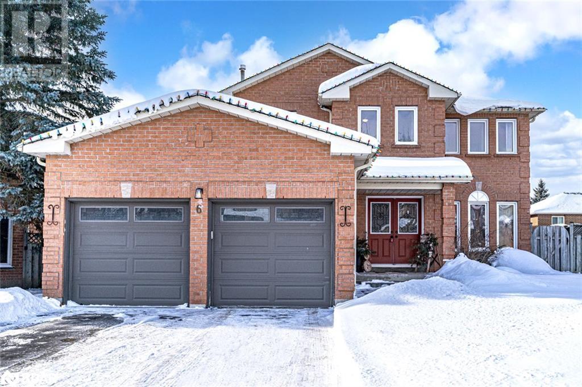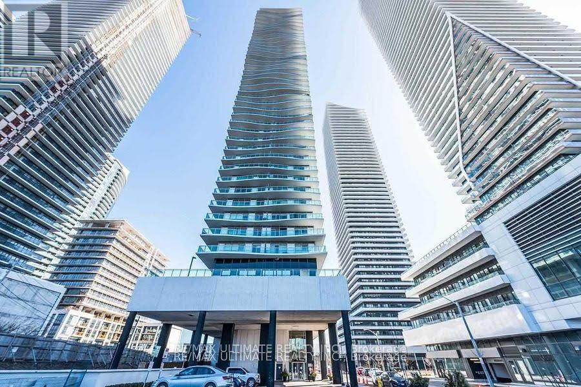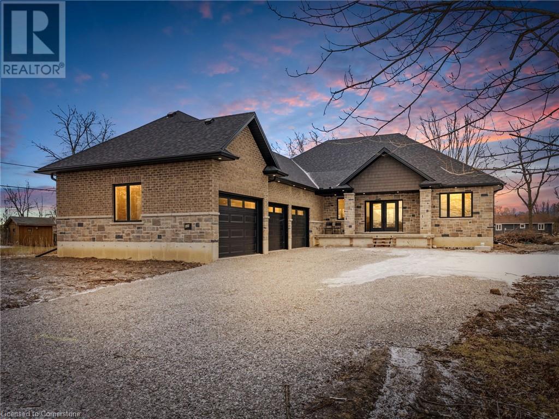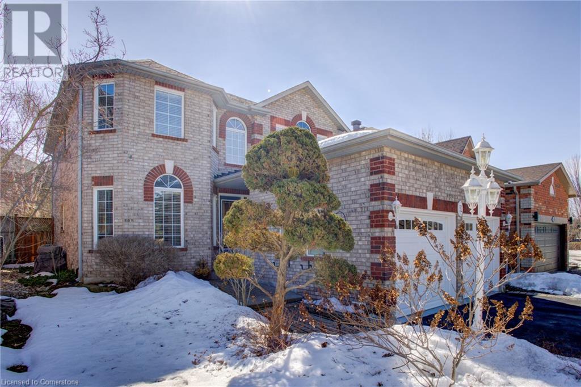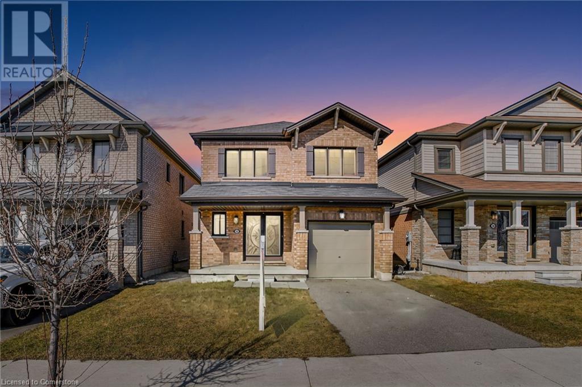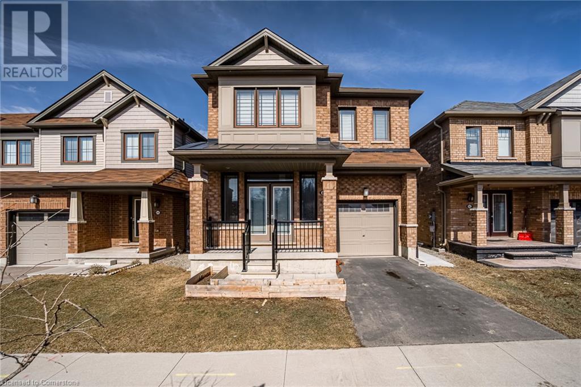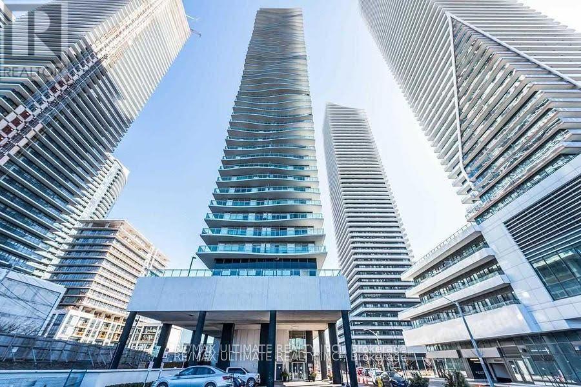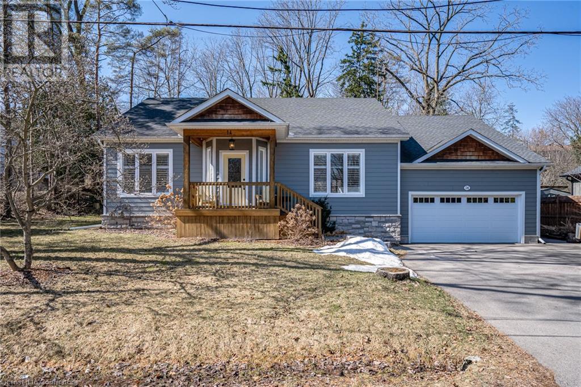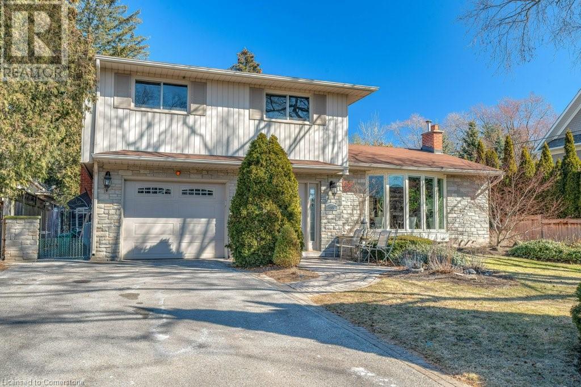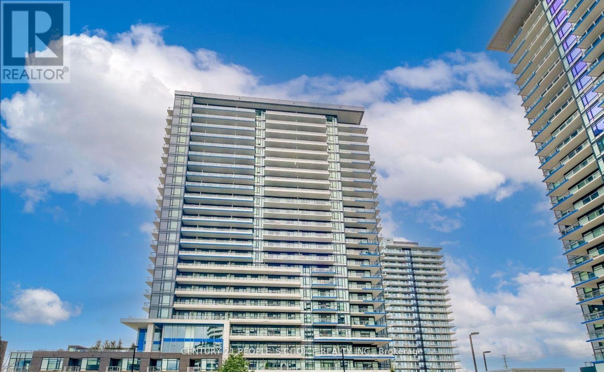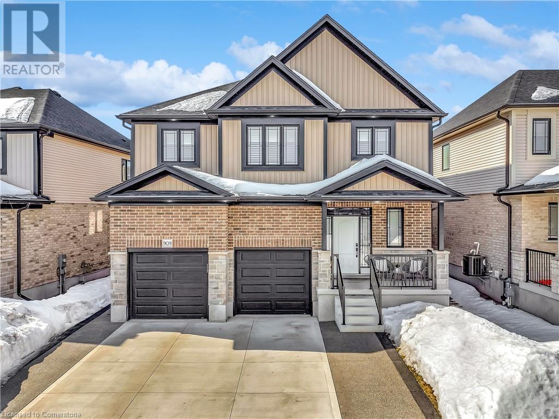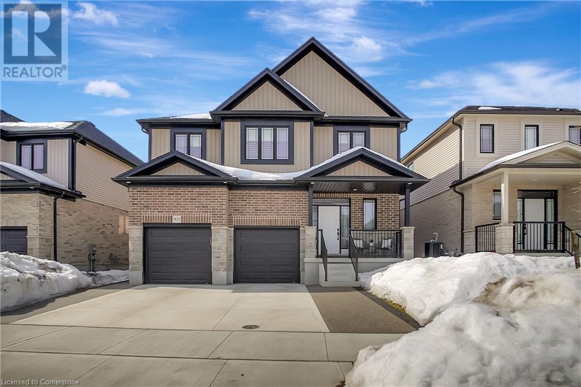112 Clara Street
Thorold, Ontario
Welcome to 112 Clara Street! This charming 2-story home located in Thorold South offers 3 bedrooms and 1 four piece bathroom, including a versatile main-floor option perfect for a home office. Enjoy a spacious dining room, functional kitchen, cozy living room, a detached garage and a covered back deck for relaxing mornings. Recent updates include a steel roof (2021) with a lifetime warranty and a new furnace (2023). This home is ready for first time buyers to make it their own and is also within walking distance to Ontario Public School, making it an ideal choice for families. (id:59911)
RE/MAX Realty Services Inc
1962 Snake Road
Burlington, Ontario
Your dream home awaits at this custom-built 3,000 square foot masterpiece nestled on a generous half-acre lot. Enter the home to discover an abundance of natural light, with strategically placed skylights that illuminate every corner of the home. The spacious family room boasts a stunning 25-foot open vaulted ceiling, creating an airy and inviting atmosphere perfect for both relaxed living and elegant entertaining. The heart of the home is a sun-drenched, beautiful kitchen featuring wall-to-wall windows that invite the beauty of nature indoors, providing a serene backdrop as you cook and gather with loved ones. Upstairs, retreat to the luxurious primary suite complete with a lavish five-piece ensuite and dual walk-in closets designed for his and hers storage. Two additional well-appointed bedrooms and a stylish four-piece bath complete the second floor, ensuring ample space and privacy for family members or guests. The fully finished walkout basement offers versatility and convenience, featuring an additional bedroom and a full bathroom—ideal for accommodating extended family, guests, or even a private home office. Outside, your private backyard oasis awaits with a sparkling pool, a soothing hot tub, and a charming campfire spot perfect for evenings under the stars. This home combines modern comforts with thoughtful design, ensuring a lifestyle that celebrates both indoor luxury and outdoor living. This is your chance to call this exquisite property your own. Don’t be TOO LATE*! *REG TM. RSA. (id:59911)
RE/MAX Escarpment Realty Inc.
1331 Portview Court
Burlington, Ontario
Perched on a picturesque hillside in Tyandaga with breathtaking panoramic views of Burlington and the lake beyond, this stunning 3-bedroom, 2.5-bath home offers over 3,200 square feet of living space. Thoughtfully designed to maximize family living, this home features a spacious eat-in kitchen with stain-less steel appliances, breakfast island, and granite counter tops. Hardwood flooring flows throughout most of the main floor, enhancing the warmth and charm of the space. Cozy up by the fireplace in the inviting sunroom or host unforgettable dinners in the dining room, complete with its own fireplace for added am-biance. The expansive family room provides the perfect setting for relaxation or entertaining, while large windows throughout the home frame the spectacular views. The primary suite features his and hers clos-ets and a four-piece ensuite bath, creating a serene retreat. Step outside onto the wraparound upper deck to take in the scenic surroundings or unwind on the covered porch. The fully fenced private yard is an oa-sis, featuring an inground gunite pool that promises endless summer enjoyment. Close to schools, golf, parks and trails, and all amenities. With its prime location, incredible views, and spacious rooms, this hillside sanctuary is a rare gem waiting to be called home. (id:59911)
Royal LePage Burloak Real Estate Services
2948 Suntrac Drive
Brechin, Ontario
Welcome to 2948 Suntrac Drive. Tucked away on a peaceful street with mature landscaping, this charming raised bungalow offers the perfect blend of country-like setting while still being close to all major amenities. With 3 bedrooms on the main level and 2 in the partially finished lower level, along with a 4 piece bathroom on each floor, you have plenty of space for everyone here. Inside this home you will find a bright and welcoming kitchen that's perfect for whipping up your favourite meals. The hardwood flooring on the main level adds a touch of warmth and elegance and the dining room features a set of French doors that walk out to a spacious deck, ideal for entertaining. Imagine the barbeques and pool parties you can host! Lake Simcoe provides the most beautiful back dropped for evening walks and this home features indirect beach access for you to watch sunsets all year long. A well kept yard with a paved driveway in a serene neighborhood is what makes 2948 Suntrac Drive a home you can envision building a life in. (id:54662)
Exp Realty
11 Miranda Court
Welland, Ontario
Nicely renovated 4 level backsplit located on a quiet court. All 4 levels are finished. 3+2 bedroom. Updated bathrooms. Hardwood floors in living room and dining room Updated kitchen with marble counters, stainless steel appiances. Inground pool, deck with gazebo, concrete patio and pool house. Double garage (heated garage), interlock driveway with parking for 4 cars. Main floor laundry room. Shingles replaced in 2021, furnace and a/c replaced in 2019. Located close to shopping, schools and park. (id:59911)
Michael St. Jean Realty Inc.
25 Laidlaw Street
Wasaga Beach, Ontario
This charming home in Wasaga Beach offers a blend of comfort, modern living, and outdoor adventure, just steps from Georgian Bay. Whether you’re drawn to the sandy beaches for relaxation or the nearby ski hills of Blue Mountain for winter sports, this location caters to an active, year-round lifestyle. The main floor features cathedral ceilings that create a spacious feel, paired with rich hardwood floors. A cozy gas fireplace serves as the focal point of the living room, creating an inviting space for gatherings. Large windows let in abundant natural light, highlighting the room’s airy design and offering serene views. The kitchen is stylish and functional, with granite countertops and ample cabinetry for storage. Stainless steel appliances elevate the space, making cooking and entertaining easy. The layout flows seamlessly into the dining and living areas, making the kitchen the heart of the home. Upstairs, two comfortable bedrooms offer peace and privacy. The 4-piece bathroom includes a full bathtub and shower. The lower-level family room can easily be converted into a third bedroom, perfect for guests, a home office, or a media room. Adjacent is a 3-piece bathroom with a walk-in shower, along with a laundry room that includes extra storage space. Outside, a private sitting area with a gas fireplace is ideal for outdoor relaxation. The outdoor sauna provides a personal retreat where you can unwind after a day of activities. A new shed offers additional storage for outdoor equipment. The property also includes a second driveway, ideal for parking a motor home or boat, with the potential to add a detached garage. The home’s location places you close to amenities, shopping, and scenic trails, making it easy to enjoy everything Wasaga Beach has to offer. This home combines comfort, practicality, and outdoor appeal in a location that truly has it all. (id:54662)
Royal LePage Estate Realty
23 Lamers Road
New Lowell, Ontario
STUNNING FULLY RENOVATED 2500 SQ/FT HOME NESTLED ON 2.15 ACRES WITH A CHARMING POND! One of the largest lots on the street and surrounded by generously sized neighbouring lots, this home offers that serene and secluded setting youve been looking for. Completely renovated top to bottom, experience the perfect blend of an open concept design with high-end finishes. A reconfigured floorplan offers improved functionally and stylish design elements. All Windows, Doors, Electrical 200 AMP, Plumbing, Upgraded Insulation, Enbridge gas service, Furnace, A/C updated and much more (2021-2022). Full detailed list of updates available. An impressive modern kitchen features shaker style soft-close cabinetry, large island with seating for 4, quartz countertops & under-mount sink. An inviting living room boasts a gas fireplace with shiplap surround and tile feature. A large double car garage with covered side entrance conveniently leads to spacious mudroom. The primary bedroom features a walk in-closet with ample storage and an elegant en-suite with standalone shower. Plenty of mature trees and a tranquil pond offers many natural elements completing this picturesque landscape. Close proximity to Barrie, Collingwood & Wasaga Beach. Minutes from New Lowell Central, Recreation Park and Clearview Public Library. Schedule a private tour and see what make this one truly unique! (id:54662)
RE/MAX Hallmark Chay Realty Brokerage
209 Bay Street Street
Shanty Bay, Ontario
Lakefront Paradise in Shanty Bay! Discover the ultimate waterfront retreat on the serene shores of Lake Simcoe. Tucked away on a peaceful dead-end street in the charming village of Shanty Bay, this exceptional property offers 200 feet of prime south-facing waterfront with crystal-clear, deep waters—perfect for boating and swimming. This expansive estate features a main cottage, a guest house, and an over-the-garage bunkie, totaling 12 bedrooms, 3 kitchens, and 8 bathrooms—ideal for large families, entertaining, or rental opportunities. Enjoy breathtaking lake views from most principal rooms across all dwellings. Outdoor amenities include a private concrete patio by the water, a marine railway system leading to a covered boat slip, and a spacious deck above, offering spectacular views of Kempenfelt Bay. The park-like setting, surrounded by mature trees, ensures unmatched privacy while keeping you close to modern conveniences—just 10 minutes from Barrie’s amenities and Royal Victoria Hospital, and only an hour from Toronto. Boating enthusiasts will love the short ride to Friday Harbour’s restaurants, and nature lovers can easily access the Simcoe Loop Trail for walking or biking. The main cottage exudes classic charm, featuring a stone fireplace, wood floors, a cozy family room, a Muskoka room with lake views, and a unique third-level loft. Additional highlights include parking for 10+ cars and an in-floor heated garage. Whether you enjoy this stunning property as it is or explore future severance potential, this is a rare opportunity to own a slice of lakefront paradise. (id:54662)
RE/MAX Hallmark Chay Realty Brokerage
6 Mcdougall Drive
Barrie, Ontario
SPACIOUS & IMMACULATELY MAINTAINED FAMILY HOME WITH 5 ABOVE GRADE BEDROOMS IN A PRIME LOCATION! Step into timeless elegance with this stately 2-storey home, featuring a stunning double-door entry that sets the tone for the spacious interior boasting over 2,900 sq ft of meticulously finished space. The kitchen is equipped with a breakfast area and a walkout to the deck, offering a bright and functional space for everyday meals. Designed for everyday living and entertaining, this home offers a cozy family room with a charming wood fireplace, a formal dining room, and a separate living room. The main floor shines with rich hardwood floors, a renovated 2-piece bathroom, and convenient main-floor laundry with access to the garage. Upstairs, five generously sized bedrooms provide ample space for family or guests while the primary suite stands out with its private 5-piece ensuite and walk-in closet. The finished basement features a rec room with a wet bar, an additional bedroom, a partially finished bathroom, and a cold cellar for extra storage. Outside, the fenced backyard boasts a large deck, perfect for entertaining, and a garden shed for additional storage. The attached 2-car garage presents updated garage doors, two openers, and driveway parking for four vehicles. Additional upgrades include a well-maintained furnace, upgraded attic insulation, a newer-owned water softener, and a 100 AMP panel. Ideally situated close to RioCan Georgian Mall, East Bayfield Community Centre, big box stores, all amenities, and convenient access to Highway 400. This immaculate property is move-in ready and waiting for its next chapter! (id:54662)
RE/MAX Hallmark Peggy Hill Group Realty Brokerage
769 Old York Road
Burlington, Ontario
Step into a truly unique 1800s stone bungalow that masterfully blends historic character with modern elegance. Offering approximately 2,700 sq. ft. of living space, this rare 4-bedroom, 3-bathroom home sits on a private, level, 2-acre lot surrounded by mature trees. Inside, an upgraded entertainer’s kitchen awaits, featuring newer appliances, a spacious island, and ample built-in storage—all seamlessly designed for open-concept living and a natural flow to the outdoors. Throughout the home, hardwood floors, exposed stone walls, and expansive windows fill the space with warmth and natural light. The primary suite serves as a serene retreat, complete with a walk-in closet and a spa-inspired ensuite with dual sinks. Two generously sized living areas provide flexible space for a cozy family room, formal entertaining, or a private home office with a charming wood-burning fireplace. The newly finished basement includes an additional fully renovated bathroom for added convenience. Step outside to your ultimate backyard oasis, where a 20x40 in-ground pool, hot tub, flagstone patio, volleyball net, campfire area, and in-ground trampoline create the perfect setting for both relaxation and entertainment. With the Bruce Trail just steps away, nature enthusiasts will love the easy access to outdoor adventures. A workshop equipped with 50-amp hydro service adds even more functionality, making it ideal for hobbyists or additional storage. Perfectly located near Burlington, Waterdown, and Hamilton, with quick access to Hwy 403, Hwy 6, GO Station, and all essential amenities, this property offers the perfect balance of countryside tranquility and city convenience. This rare opportunity won’t last long—schedule your private viewing today! (id:59911)
Keller Williams Edge Realty
1003 - 33 Shore Breeze Drive
Toronto, Ontario
Discover your dream condo in this exquisite 2 bedroom, 2 bath condo located in the highly sought-after Parklawn area. This unit not only offers modern living but also breathtaking sunset views of Lake Ontario, making every evening a picturesque retreat. Bright and Airy Living Space:, The spacious open concept design seamlessly connects the living, dining, and kitchen areas, filled with natural light and framed by large windows that showcase the stunning lake views. Gourmet Kitchen, Featuring sleek stainless steel appliances, quartz countertops centre island and this kitchen is perfect for both casual meals and entertaining guests. The Primary suite offers a tranquil escape with an ensuite bathroom and ample closet space. The second bedroom is versatile, ideal for guests, a home office, or a cozy den, with adjacent bathroom. Elegant Bathrooms:** Both bathrooms are beautifully designed with modern fixtures and finishes, providing relaxation and style. Private Locker: Enjoy the added convenience of a private 12' X 12' locker for extra storage, perfect for keeping your belongings organized, next to your dedicated private parking spot !Breathtaking Sunset Views: Unwind on your private wrap around balcony while soaking in the mesmerizing sunsets over Lake Ontario. It's the perfect backdrop for evening relaxation or gatherings with friends. Community Amenities: Residents have access to a range of amenities, including a fitness center, rooftop terrace, pool overlooking Lake Ontario. With views of downtown Toronto, with landscaped common areas, enhancing your lifestyle and community experience. Nestled in the vibrant Park Lawn neighborhood, you'll be just minutes away from parks, shopping, dining, and public transportation, making it easy to enjoy all that the area has to offer. (id:54662)
RE/MAX Ultimate Realty Inc.
804 South Coast Dr Drive
Peacock Point, Ontario
Welcome to Your Dream Home! Nestled in the charming lakeside community of Peacock Point, 804 South Coast Dr is a brand new build that blends luxury, comfort, and modern design. This stunning, full-brick home offers 2,055 square feet of meticulously crafted living space, along with a massive 1,205 square foot triple-car garage featuring impressive 12-foot ceilings—perfect for all your storage and workshop needs. Step inside to discover high-end vinyl flooring throughout and an inviting open-concept layout with 9-foot ceilings. The chef’s kitchen is a showstopper, featuring a 12-foot island with gorgeous quartz countertops, a matching quartz backsplash, and a large, thoughtfully designed pantry to keep small appliances tucked away and your kitchen clutter-free. The primary suite offers a spa-like escape with a luxurious 6-foot soaker tub, a rainfall shower, and a spacious walk-in closet. The two additional bedrooms share a beautifully designed Jack and Jill bathroom, each with its own walk-in closet, providing both privacy and convenience. The home features 2.5 bathrooms in total, and the efficient natural gas furnace with a heat pump ensures comfort year-round. Enjoy high-speed fibre optic internet with speeds up to 2 TB, perfect for working from home or streaming your favourite shows. The basement is high, dry, and ready for your personal touch—imagine the possibilities of creating additional living space, a home gym, or a cozy retreat. Step outside to a large, covered porch that offers the perfect spot for relaxing or entertaining. Final touches like grading, fresh grass, front stairs, top up of gravel on driveway, and railings are set to be completed this spring, enhancing the home’s curb appeal. Don’t miss the opportunity to make this exceptional home yours—schedule your private showing today! (id:59911)
Keller Williams Complete Realty
52 Durham Street
Georgetown, Ontario
Welcome to this spacious and beautifully maintained 2-storey brick home in one of Georgetown’s most sought-after neighborhoods! Offering large principal rooms and a functional layout, this home is perfect for families and entertainers alike. Enjoy the convenience of being within walking distance from the GO Station, schools, parks, shopping, and all essential amenities. The bright and airy main level boasts an inviting living space, while the three generously sized bedrooms provide plenty of room to grow. The unfinished basement is a blank canvas awaiting your personal touch—ideal for a recreation room, home office, or additional living space. Don’t miss this fantastic opportunity to own a home in this prime location! (id:59911)
Coldwell Banker Community Professionals
32 Hedges Crescent
Stoney Creek, Ontario
Welcome to this beautiful, 6-year-old all-brick home with exceptional curb appeal, situated in one of Stoney Creek's most sought-after neighborhoods. With 3 bedrooms and 3 bathrooms on a Cul-De-Sac, this property offers the perfect combination of comfort, style, and convenience. One of the standout features of this home is its rare position with no front neighbors, offering an unobstructed view of Heritage Green Park—perfect for relaxing or enjoying your morning coffee. Also situated on a dead-end street for peace and quiet with the convenience of having plenty of additional street parking. The spacious interior is thoughtfully designed with luxurious upgrades throughout. You'll love the modern kitchen and bathrooms, complete with sleek quartz countertops, and the elegant solid oak staircase that adds warmth and character to the home. The oversized master bedroom is a true retreat, featuring a spa-like 5-piece ensuite designed for ultimate relaxation. The home also boasts modern fixtures and finishes in every room, adding a contemporary flair to the space. Located just minutes from the Redhill Expressway, Heritage Green Park, and scenic Escarpment Trail access, you'll enjoy quick access to major routes, outdoor recreation, and local shops and amenities. This home offers the perfect balance of peaceful surroundings and urban convenience. Don’t miss your chance to make it yours! (id:59911)
Michael St. Jean Realty Inc.
28 Woodburn Avenue
St. Catharines, Ontario
Elegantly Updated & Impeccably Maintained! Exquisite end unit freehold townhome offering endless possibilities. Whether you're downsizing, seeking a family suite, or possible rental income, this home has something for you! The updates are impressive & extensive. Main level open-concept layout with an abundance of natural light. New (2023) custom designed kitchen is a chefs dream with upgraded appliances, loads of counter & cupboard space, pantry & expansive 5 x 7 ft island with storage & ample seating. Spacious dining & family room with engineered hardwood. Large primary retreat has ensuite privileges. Spacious second bedroom that could also be the perfect home office. Desirable main floor laundry. Lower level is a show stopper. Gorgeous open concept 1 bedroom suite with modern kitchen, 3 piece bath, living room, office nook, egress window & full size washer & dryer! Permit drawings are available for a separate entrance (buyer due diligence). The outdoor space will blow your mind. Backyard is a private oasis for relaxation & summer gatherings including an 8 person hot tub. You have additional green-space between the fences. Lots of storage in the basement & shed. Double driveway fits 4 vehicles + attached garage with insulated automatic door & inside entry. Close proximity to all amenities & hwys. Recent updates include Berkley doors, kitchen & appliances, in-law suite, luxury vinyl tile, screen door, heated bathroom floors & more! Full list of updates available. (id:59911)
Right At Home Realty
888 Sumac Crescent
Milton, Ontario
Welcome to 888 Sumac Crescent! A Perfect Family Home in Milton. Nestled in the heart of Milton's sought-after Cobban neighbourhood, this stunning 4-bedroom, 2.5-bathroom semi-detached home is the perfect blend of comfort, style, and functionality - ideal for growing families! Step inside to 1,700 sq. ft. of thoughtfully designed living space, featuring 9-ft ceilings on the main floor, creating a bright and open atmosphere. The heart of the home is the beautifully appointed modern kitchen, complete with quartz countertops, dark brown cabinetry, stainless steel appliances, and a spacious island - perfect for family meals and entertaining! The open-concept living and dining area is flooded with natural light, offering plenty of space for cozy movie nights or lively gatherings. A hardwood staircase leads to the second floor, where you'll find a generous primary suite, complete with a 4-piece ensuite featuring a soaker tub, glass shower, and walk-in closet - a peaceful retreat after a long day. Three additional well-sized bedrooms and another 4-piece bathroom complete the upper level, providing ample space for children, guests, or a home office. This home also features a convenient main-floor laundry room, a single-car garage with private driveway, and a full unfinished basement with incredible potential for a playroom, home gym, or even a secondary rental suite. Enjoy summer BBQs in the fully fenced backyard, or take advantage of the fantastic nearby amenities - parks, schools, conservation areas, shopping, dining, and easy highway access! With its family-friendly community and unbeatable location, this home truly offers everything you need. Dont miss out on this incredible opportunity - schedule a showing today and make 888 Sumac Crescent your forever home! (id:59911)
Exp Realty
88 Scarletwood Street
Hamilton, Ontario
Welcome to 88 Scarletwood Street, a modern 6-bedroom, 4-bathroom detached home built in 2018, offering over 2,200 sq. ft. of versatile living space in Stoney Creek Mountain. With two full kitchens and two laundry areas, this home is perfect for multi-generational families or investors. The self-contained basement unit provides flexibility for extended family or rental income. The main unit features 4 spacious bedrooms, 3 bathrooms, an open-concept living and dining area, a modern kitchen and second-floor laundry. The walk-out basement unit includes 2 bedrooms, 1 bathroom, its own kitchen, and dedicated in-suite laundry. Located close to all amenities, including shopping, dining, schools, parks, and public transit. Home is less than 10 minutes to the LINC, Redhill, QEW, and Confederation GO Station, making commuting effortless. (id:59911)
RE/MAX Escarpment Realty Inc.
1003 - 33 Shore Breeze Drive
Toronto, Ontario
Discover your dream condo in this exquisite 2 bedroom, 2 bath condo located in the highly sought-after Parklawn area. This unit not only offers modern living but also breathtaking sunset views of Lake Ontario, making every evening a picturesque retreat. Bright and Airy Living Space:, The spacious open concept design seamlessly connects the living, dining, and kitchen areas, filled with natural light and framed by large windows that showcase the stunning lake views. Gourmet Kitchen, Featuring sleek stainless steel appliances, quartz countertops centre island and this kitchen is perfect for both casual meals and entertaining guests. The Primary suite offers a tranquil escape with an ensuite bathroom and ample closet space. The second bedroom is versatile, ideal for guests, a home office, or a cozy den, with adjacent bathroom. Elegant Bathrooms: Both bathrooms are beautifully designed with modern fixtures and finishes, providing relaxation and style. Private Locker: Enjoy the added convenience of a private 12' X 12' locker for extra storage, perfect for keeping your belongings organized, next to your dedicated private parking spot !Breathtaking Sunset Views: Unwind on your private wrap around balcony while soaking in the mesmerizing sunsets over Lake Ontario. It's the perfect backdrop for evening relaxation or gatherings with friends. Community Amenities: Residents have access to a range of amenities, including a fitness center, rooftop terrace, pool overlooking Lake Ontario. With views of downtown Toronto, with landscaped common areas, enhancing your lifestyle and community experience. Nestled in the vibrant Park Lawn neighborhood, you'll be just minutes away from parks, shopping, dining, and public transportation, making it easy to enjoy all that the area has to offer. (id:54662)
RE/MAX Ultimate Realty Inc.
2411 - 15 Windermere Avenue
Toronto, Ontario
Luxurious Condo * Windermere By The Lake * Two Bedroom (905 SQ FT) Minutes To QEW, Lakeshore, Across Street is High Park, Walking Distance To Beach And TTC. One Parking Included (id:54662)
Homelife Excelsior Realty Inc.
14 Sullivan's Lane
Dundas, Ontario
Be prepared to be wowed! This recently re-built bungalow boasts nearly 3,400 square feet of finished living space, blending modern luxury and comfort. Tucked away on a quiet street, this location enjoys beautiful views and trails, walking distance to schools, the arena, community centre, and downtown Dundas. Step inside where the open concept living and dining rooms feature vaulted ceilings, creating a bright and airy atmosphere with plenty of natural light. The living room is anchored by a striking gas fireplace with a beautiful brick and rustic wood mantle, while the dining room opens to the backyard. The sleek, modern kitchen is equipped with stainless steel appliances, gas stove, abundant cabinetry, quartz countertops, and a spacious eat-in island breakfast bar with butcher block top. The large primary bedroom suite offers a serene retreat with a spa like ensuite, walk-in closet, and sliding glass doors for private backyard access. This level also enjoys two additional bedrooms, a 4-piece bathroom, laundry room, and inside access to the large 2-car garage. Downstairs, the finished basement provides a versatile L-shaped recreation room ideal for entertainment or a games room, along with a fourth bedroom, a 3-piece bathroom, and a sizable storage/utility room area. The two-tiered backyard serves as a private oasis with an inground pool, a spacious shed/workshop, and a wooded area perfect for relaxation and outdoor enjoyment. Don't miss your chance to own a slice of heaven! (id:59911)
RE/MAX Escarpment Realty Inc.
195 Wilton Street
Burlington, Ontario
Incredible lot on a prime street surrounded by custom homes in the heart of Roseland. Spacious 4-level sidesplit offers the opportunity to live in as is, renovate or build new with approved permit ready plans from SMPL Design Studio! Current home offers a bright open main floor and updated kitchen with granite counters, stainless appliances and access to deck overlooking the private yard. Main floor family room with built-ins and gas fireplace offers a secondary living space. Upper level with 3 generous sized bedrooms, updated 3-piece bath and dedicated primary ensuite. The backyard is a private oasis with professionally landscaped gardens, inground saltwater pool and turf putting green. Moments away from the best of Burlington, this home is steps to the lake, Roseland Tennis Club and in close proximity to all amenities, top-rated schools (Tuck/Nelson) and major highways. REALTOR®: (id:59911)
RE/MAX Escarpment Realty Inc.
303 - 2560 Eglinton Avenue W
Mississauga, Ontario
Location! Location! Location! Beautiful, Bright and Open Concept 1Br + Den, 10 ft ceiling, Unit in a highly desirable area of Mississauga. Total Area is 756 sf, Suite area 686 sf + 70 sf Balcony. Gleaming Engineered Hardwood Floors Throughout, Beautiful Modern Kitchen With Island And Quartz Countertops. Rarely Found, Two Full Bathrooms. Steps From Erin Mills Town Centre & Credit Valley Hospital. Walk To Grocery, Restaurants, Banks, Public Transportation & Schools. Minutes To 403, Walmart & Go Station. Includes Parking & Locker. Top school district of Mississauga. Modern Kitchen With Stainless Steel Appliances, Quartz Countertops,Two Full Bath, Underground Parking And Locker.Located Across The Street From Erin Mills Town Centre And Credit Valley Hospital, Parks, Trails, Schools, and restaurants. 24-hour concierge, Party Room, Fitness Studio And Outdoor Terrace For Entertaining. Big Balcony. **EXTRAS** All Stainless Steel Appliances, Fridge, Stove, Built-In Dishwasher, Washer And Dryer, one underground parking and one locker (id:54662)
Century 21 People's Choice Realty Inc.
909 Dunnigan Court
Kitchener, Ontario
Welcome to this stunning 5+1bedroom, 4+1bathroom legal duplex in the Kitchener's newest family subdivision. Nestled on a quiet court, this like-new home has been beautifully upgraded by the current owners to offer incredible value and versatility. Featuring over 2700 sqft above grade, plus a fully finished legal basement unit with private side entrance-perfect for rental income or multigenerational living. The main floor offers a bright, open-concept layout with tall 9' ceilings, formal dining room and a convenient laundry mudroom finished with cabinetry to maximize the usable storage space, providing access to the garage and powder room.The home features large windows fitted with California shutters, giving you maximum brightness control.The spacious living room and the beautifully upgraded kitchen are the heart of the home, featuring top-of-the-line Bosch stainless steel appliances (with extended warranty),quartz countertops, walk-in pantry and another closet for your convenience, offering abundant space. The oversized master bedroom has a walk-in closet, an additional closet and a luxury ensuite boasting a freestanding tub and a walk-in glass shower. Four additional spacious bedrooms and two bathrooms complete the second floor. The basement unit was completed with permits and features a stylish open-concept design, a generously sized bedroom, in-floor heated 4-piece bathroom, second laundry hook up, and private side entrance. More space awaits outdoors in the fully fenced backyard, complete with an exposed aggregate concrete patio, ideal for relaxing or entertaining. The oversized concrete triple driveway and exposed aggregate walkway add to the home’s curb appeal, leading to both the front entrance and all the way to the side of the home and backyard. Located in a growing, family-friendly neighborhood close to parks, trails, schools, shopping, skiing & major amenities, this is a rare opportunity to own a move-in-ready home that truly has it all. Don't miss out! (id:59911)
RE/MAX Twin City Realty Inc.
909 Dunnigan Court
Kitchener, Ontario
Welcome to this stunning 5+1bedroom, 4+1bathroom legal duplex in the Kitchener's newest family subdivision. Nestled on a quiet court, this like-new home has been beautifully upgraded by the current owners to offer incredible value and versatility. Featuring over 2700 sqft above grade, plus a fully finished legal basement unit with private side entrance-perfect for rental income or multigenerational living. The main floor offers a bright, open-concept layout with tall 9' ceilings, formal dining room and a convenient laundry mudroom finished with cabinetry to maximize the useable storage space, providing access to the garage and powder room.The home features large windows fitted with California shutters, giving you maximum brightness control. The spacious living room and the beautifully upgraded kitchen are the heart of the home, featuring top-of-the-line Bosch stainless steel appliances (with extended warranty),quartz countertops, walk-in pantry and another closet for your convenience, offering abundant space. The oversized master bedroom has a walk-in closet, an additional closet and a luxury ensuite boasting a freestanding tub and a walk-in glass shower. Four additional spacious bedrooms and two bathrooms complete the second floor.The basement unit was completed with permits and features a stylish open-concept design, a generously sized bedroom, in-floor heated 4-piece bathroom, second laundry hook up, and private side entrance. More space awaits outdoors in the fully fenced backyard, complete with an exposed aggregate concrete patio, ideal for relaxing or entertaining. The oversized concrete triple driveway and exposed aggregate walkway add to the home’s curb appeal, leading to both the front entrance and all the way to the side of the home and backyard. Located in a growing, family-friendly neighborhood close to parks, trails, schools, shopping, skiing & major amenities, this is a rare opportunity to own a move-in-ready home that truly has it all. Don't miss out! (id:59911)
RE/MAX Twin City Realty Inc.


