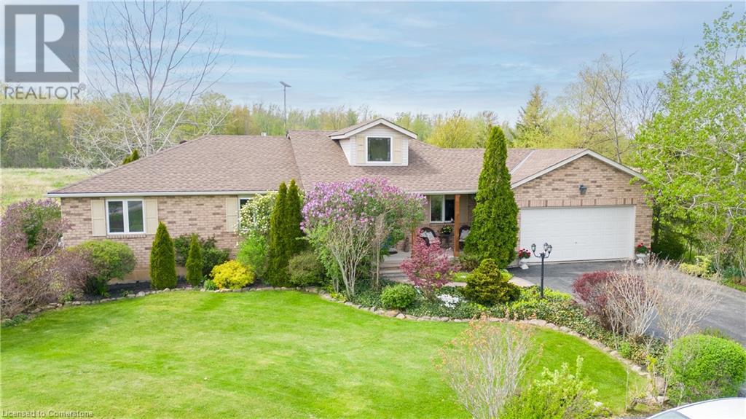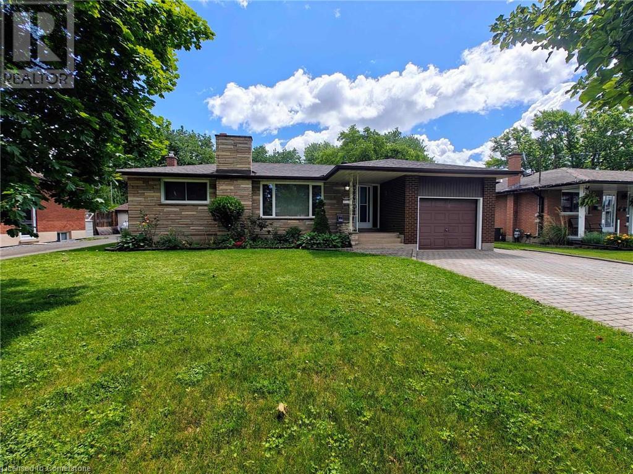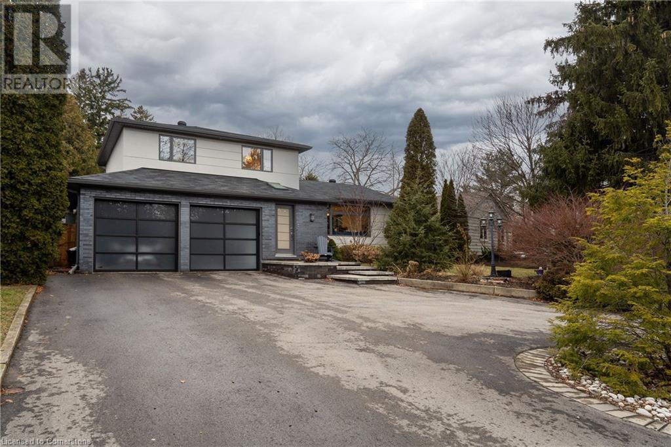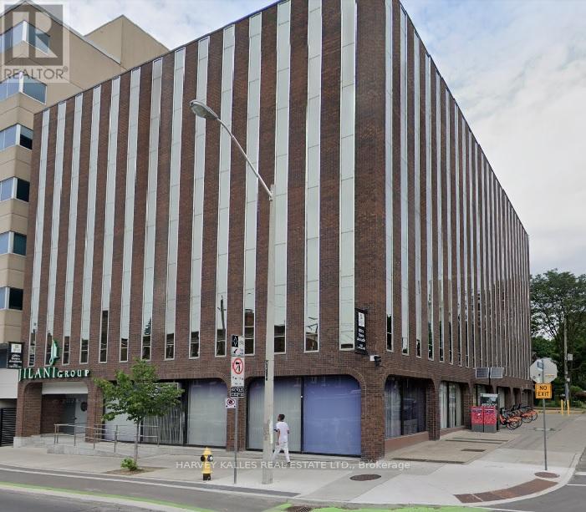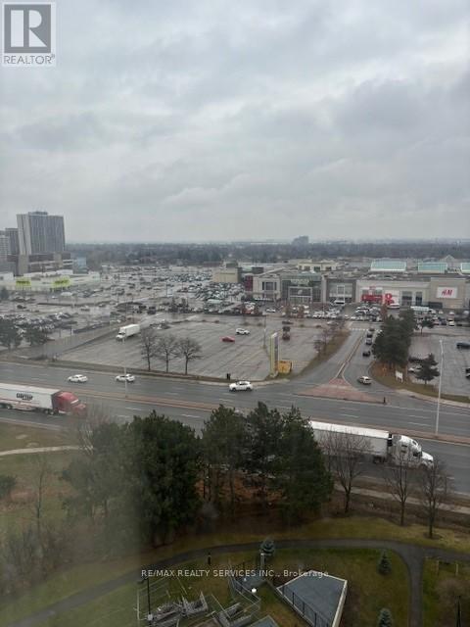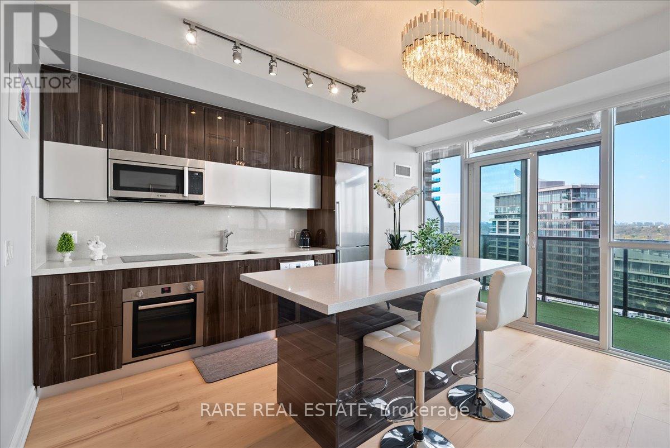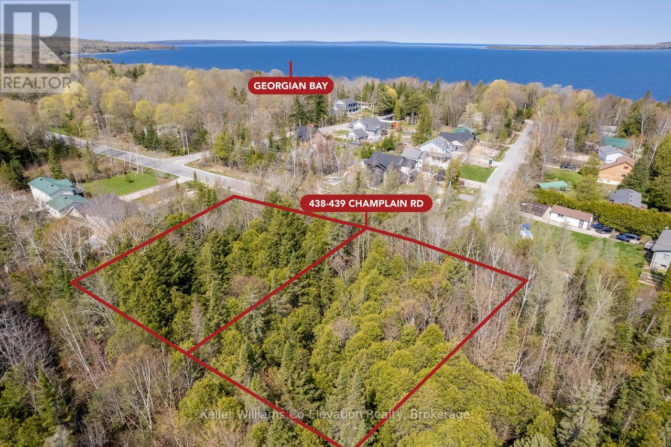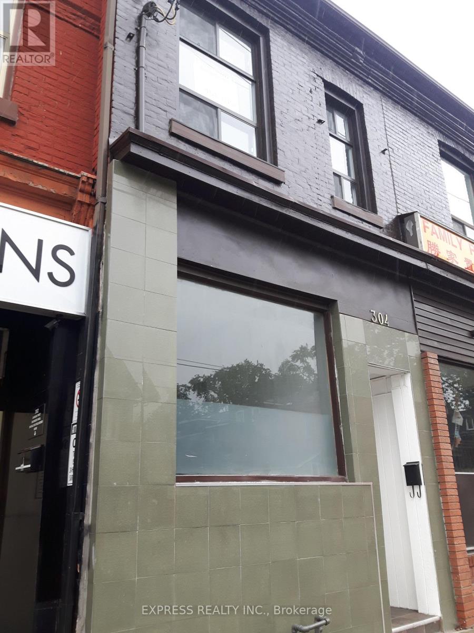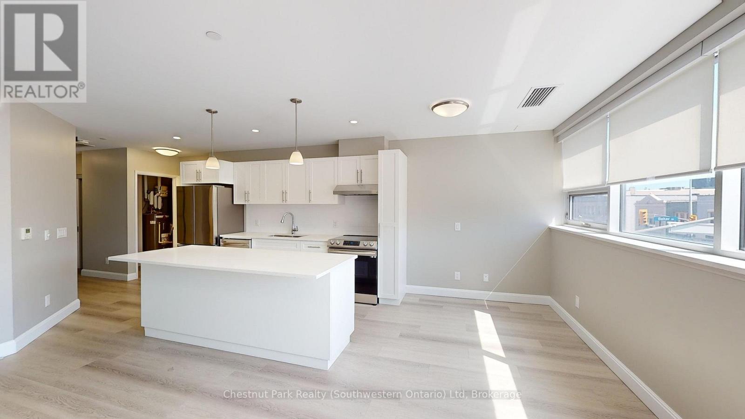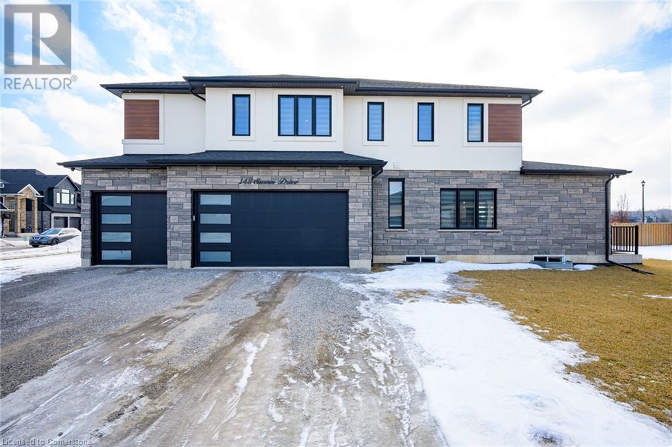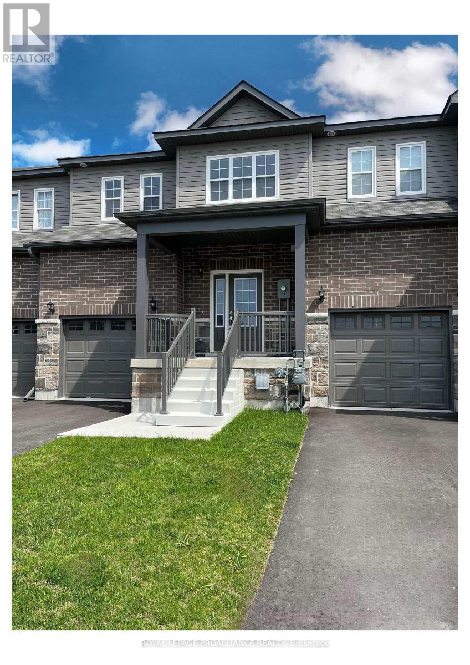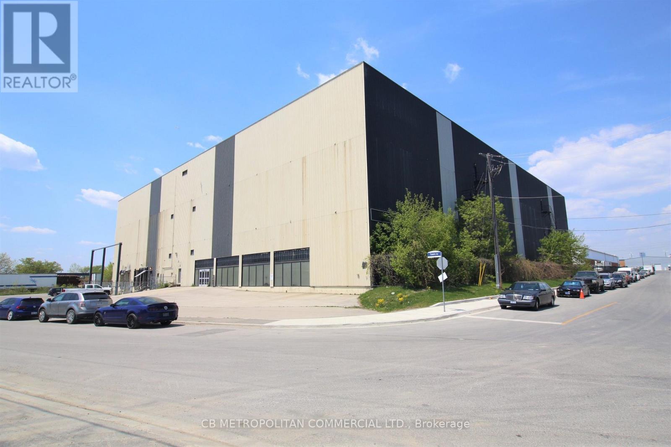390 Mountain Road
Grimsby, Ontario
One of a kind, custom built 1624 sq ft brick bungalow sits on over 1 acre of beautifully landscaped property. 4 bedroom, 3 full bathrooms, large eat-in kitchen, with stainless steel appliances and granite counters. Enjoy the peaceful country living with spacious 17' X 12' covered back deck looking out on to endless greenspace, forest and creek. Just minutes away from charming downtown Grimsby and QEW. RSA. (id:59911)
Sutton Group Innovative Realty Inc.
680 Clare Avenue
Welland, Ontario
Located in a family friendly neighbourhood, this solid 3 bedroom bungalow provides versatility and room to grow. Close to parks, schools, public transit and shopping. In-law potential with side entry to spacious basement and interior garage access. Mature fenced backyard with storage shed and access to Bridlewood Park for the kids. Relax on the deck, plant a garden and enjoy fruit from your trees. Move in right away and spend the Spring and Summer months making this your new home. (id:59911)
One Percent Realty Ltd.
561 Rebecca Street
Oakville, Ontario
Welcome to this Renovated home! in a prime Bronte location, just a short walk to the lake, Appleby College, and downtown Oakville. The custom-designed kitchen includes granite counters, high-end appliances, and ample storage. The open-concept living area offers contemporary living at its finest. The large windows throughout create a bright and airy feel. Step into a serene private backyard oasis with tall cedar hedges, gardens, a pergola, large wood deck, stone patio, and outdoor fireplace. The property is beautifully landscaped, featuring a circular driveway with parking for 5 cars. New windows recently installed. Separate entrance from basement. This home offers exceptional modern design with a seamless, functional layout. (id:59911)
RE/MAX Aboutowne Realty Corp.
202 - 110 Eglinton Avenue W
Toronto, Ontario
PRIME OFFICE LEASING OPPORTUNITY AT YONGE & EGLINTON/ Area is exceptionally strong Primary Trade Area with a thriving commercial environment/ Beautifully Updated Lobby and updated Office Bldg/ Direct access to all major transit options, including Subway and Bus. Underground parking available. (id:54662)
Harvey Kalles Real Estate Ltd.
1414 - 7 Carlton Street
Toronto, Ontario
Spacious 1 Bedroom Plus Den Located At Yonge & College - The Ellington. Steps To College Subway Station, Walk To U Of T, Ryerson, College Park, Eaton Centre, Loblaws, Hospitals & All Amenities. Excellent Indoor Facilities Include Gym With Running Track, Sauna, Party Room, Rooftop Terrace, Etc.. (id:54662)
T.o. Condos Realty Inc.
1108 - 22 Hanover Road
Brampton, Ontario
Welcome to Bell Air on the Park. Big, Bright & Spacious Unit, Mirrored Closet Doors, 2 pc Ensuite, Over looks City Center. Condo Lifestyle with 5 Star Recreational Amenities, Gym, Indoor Pool, Sauna , Jacuzzi, Hot Tub, Tennis, & Squash Courts. (id:54662)
RE/MAX Realty Services Inc.
2201 - 80 Marine Parade Drive
Toronto, Ontario
Indulge in luxury with this 1 bed 1 bath condo with parking in the heart of Humber Bay Shores waterfront. True pride of ownership shines through freshly upgraded floors, a striking chandelier, and an upgraded high-end kitchen. South-east facing windows flood the space with sunlight, complementing panoramic waterfront views of the CN Tower and Toronto skyline from the large balcony. Conveniently located near the Gardiner Expressway and all major arteries, it's a mere 15 minutes from both the airport and downtown Toronto. Enjoy proximity to Costco, Walmart, IKEA, Sherway Gardens, and grocery stores for added convenience! (id:54662)
Rare Real Estate
1032 - 7161 Yonge Street
Markham, Ontario
This Spacious 2 + 1 Bedroom, 2 Bathroom Condo At 7161 Yonge Street, Unit 1032 In Markham Offers A Comfortable Living Space, Featuring An Open Concept Layout With An East-South Exposure That Provides Plenty Of Natural Light And Scenic Views. The Unit Is Complemented By 1 Underground Parking Space And A Wide Range Of Building Amenities, Including Concierge Service, A Fully Equipped Exercise Room, A Party/Meeting Room, And Ample Visitor Parking. The Affordable Maintenance Fees Cover Common Elements, Heat, Water, Parking, And Building Insurance, Ensuring A Hassle-Free Living Experience. Ideally Situated Near The Vibrant Yonge And Steeles Intersection, Residents Enjoy Easy Access To Shopping, Public Transit, And Major Highways. With Flexible Possession Options, This Exceptional Condo Represents An Excellent Opportunity For Buyers Looking For A Prime Location In The Heart Of Markham. (id:54662)
Anjia Realty
Lower - 21 Wincanton Road
Markham, Ontario
*Top to Bottom Renovation in 2024 including laminate Flooring, Painting, Potlights. Rare Find Lower Level Unit In The High Demand Markham Area! No Side-Walk. 2 Large Bedrooms With Renovated Washroom(2021). Sep Entrance To The Unit. Close To All Amenities: Schools, Plaza, Community Centre. (id:54662)
Bay Street Group Inc.
15 Bingham Street
Richmond Hill, Ontario
Welcome to this charming 1-bedroom, 1-bathroom walk-out basement suite!! Located in the highly sought-after North Richvale community, this bright and spacious unit offers unmatched convenience with easy access to Viva Transit, shopping, dining, entertainment, and top-rated schools. Enjoy a private separate entrance and an open-concept living area filled with natural light. The kitchen features ample cabinet space and full-sized appliances, while the large bedroom includes generous closet space. The updated bathroom provides both style and functionality. Situated in a quiet residential neighborhood, this home is within walking distance of Hillcrest Mall, T&T Supermarket, Richmond Hill Public Library, and Richmond Hill Centre for the Performing Arts. Outdoor lovers will appreciate Richvale Community Centre & Pool, Richvale Athletic Park, and nearby trails. Convenient access to Mackenzie Health Hospital, grocery stores, and cafes makes this an ideal location. Perfect for a single professional or a couple, this suite offers the ultimate balance of comfort and convenience. One parking spot included. Don't miss out - book your showing today! (id:54662)
RE/MAX Hallmark Realty Ltd.
5-202 - 50 Old Kingston Road
Toronto, Ontario
This is it! The Unit You've been waiting for. Coveted 2-bedroom Unit With Sun Filled West Facing Balcony, Shade Trees, Manicured Grounds & Gardens. Updates Include Bathroom Equipped With Step In Shower & Seated Bench, Modern Kitchen Includes Stainless Steel Kitchen Appliances. Mature Co-op Building For Residents Aged 55+ Offering An Affordable Lifestyle; All Inclusive Maintenance Fees, Loaded with Amenities Which Include An Indoor Pool, Sauna, Fitness, Workshop, Billiards, Library, Party Room, Underground Parking & Locker, Ample Visitor Parking. Maintenance Fee $ Includes: Toronto Property Taxes, Bell Fibe Internet, Cable, Heat, Hydro, Water, Parking, Locker. (id:54662)
RE/MAX Premier Inc.
Lot 438 Champlain Road
Tiny, Ontario
220 feet of frontage on a double lot steps to a sandy beach and almost three quarters of an acre in size - This is an incredibly rare opportunity to build amongst the trees on this serene and level dry parcel. This township approved building lot is located across the road from Georgian Bay in the private and exclusive neighbourhood of Kettles Beach. Experience the beach, hear the waves, walk the trails. This private lot is so close to the water, but without the waterfront price. Awenda Park is nearby for all your outdoor excursions. Hydro, gas, municipal water available at the lot line, maintained year round road, garbage and recycling pickup.. Enjoy a short stroll down the wooded trail to the huge Georgian Bay beachfront with its panoramic views of Giants Tomb and spectacular sunsets, knowing that you share it exclusively with only your neighbours. All amenities are only a 21 minute drive away in Midland/Penetanguishene. Northern Tiny/Kettles Bay takes on a "Hamptons Of The North" feel where the unique home styles range from modest to magnificent with influences and culture from all around the world, and where golf carts are a regular means of travel and community gatherings are commonplace. Don't miss your chance to become a part of this fabulous lifestyle and enjoy years of serenity and memories to come. Buyer is responsible for obtaining all required permits and development charges. Act now! (id:59911)
Keller Williams Co-Elevation Realty
427 - 7608 Yonge Street
Vaughan, Ontario
SPACIOUS!! 661 Sq.ft Stunning 1+1 bedroom boutique condo in the prestigious Minto Watergarden community. This bright and spacious unit features 9' ceilings, a modern kitchen with a breakfast area. Enjoy top-notch building amenities including a gym, furnished guest suite, party room with kitchen, and heated indoor parking.Perfectly located just minutes from Schools,YRT / VIVA/ TTC, parks, shops, restaurants, highways and golf and ski clubs. Move-in ready and ideal for modern living in a highly desirable area! (id:54662)
Home Standards Brickstone Realty
Bsmt - 1874 Fairport Road
Pickering, Ontario
Welcome to this beautiful & spacious basement apartment located in the heart of Pickering(Dunbarton community) . Apartment features ensuite laundry, 1 parking space, close to Go and Hwy 401, PTC And Go Station, Close to amenities (id:54662)
RE/MAX Experts
Upper - 304 Broadview Avenue E
Toronto, Ontario
Superb South Riverdale Location!!! Currently Rented As 2 Separate Residential Units Approx: $5,000/M, Leased To 2 Separate Residential Tenants Main Floor With 2Bed/1Bath/Kitchen At Lower Floor; And Upper Floor With 2 Bedroom Apartment With Separate Entrance. The Building Is Zoned As CR2, Can Be Use As Retail/Commercial And Residential On Upper Floor. Backyard Can Be Extended For Additional Rental Income Or Self Use. Walking Distance To All Amenities, Parks, Swimming Pool, Public Library. Direct Access To Streetcars To Dundas Square/Distillery District; George Brown/Toronto Metropolitan U, U Of T. Very High Ceiling. 200 Amps (Two Hydro Meters Each With 100 Amps). Great User/Investor/Business Opportunity; Green Parking, Plenty Street Parking's Behind The Building. (id:54662)
Express Realty Inc.
14 Gore Estate Court
Ayr, Ontario
Welcome to this incredible unit located in the desirable area of Gore Estates in Ayr! This legal basement apartment has been fully equipped with top of the line finishes such as stainless steel appliances, in-floor heating, and quartz counter tops. As you walk in the door you'll notice the bright entryway with a double door closet offering you an abundance of storage. This unit has a large eat-in kitchen with an oversized 8 foot island lending you ample space for cooking and seating. Alongside the kitchen is your living space which leads you to your bedroom & bathroom. There's in-suite laundry, an incredible walk-in shower, and pot-lighting throughout. This unit is close to the 401, community centre, grocery store, walking trails, parks, and so much more! (id:59911)
RE/MAX Icon Realty
13 Barkwood Hollow
Markham, Ontario
Monarch Built Lovely & Spacious Detached Double Car Garage Brick Home 4 Bedrooms With 2 Ensuites In High Demand Berczy Area Well Known School Community, 2,240 Sqft, Favored School District of Pierre Trudeau High School and Stonebridge Elementary School, Main Floor 9 Ft Ceiling With Hardwood Floor, Living & Dining Room With Pot Lights; 4 Bedrooms on 2nd Floor With Hardwood Flooring, Prim Bedroom With 4 Pc Ensuite Bath and Walk-in closet, 2nd Bigger Bedroom With 4 Pc Ensuite Bath, Steps To Stonebridge Elementary School, Pond, Parks, Trail, FreshCo Supermarket, Fitness, TD Bank And Restaurants; Closes To GO Train, Markville Mall, Hwy404 & 407. All Amenities You Need Nearby! (id:54662)
Century 21 King's Quay Real Estate Inc.
206 - 2 Quebec Street
Guelph, Ontario
*FIRST MONTH FREE IF SIGNED BEFORE MARCH 31* ONE BEDROOM/ ONE BATHROOM WITH UNDERGROUND PARKING DOWNTOWN GUELPH. Welcome to The Lofts: Your Dream Downtown Living Space. Discover unparalleled urban living at The Lofts, a premium rental community located directly across from Market Fresh in the heart of downtown. Perfect for young professionals, this prime location offers walking distance access to an array of fantastic local restaurants including Mijida, Baker Street Station, Buon Gusto, Red Brick Cafe and more. Enjoy shopping at Quebec St. Mall and take advantage of the beautiful Speed River trail network for outdoor adventures and scenic strolls. Be the first to live in these newly renovated units, featuring sleek white kitchens and large open concept living spaces. Each unit is equipped with brand new appliances and offers the convenience of your own laundry facilities. Loft-style bedrooms come with modern barn-style doors, and beautiful laminate floors are found throughout the units. Large windows ensure ample natural light, creating a bright and inviting atmosphere. Each unit includes one underground parking space and plenty of storage space. The Lofts comprise 14 exclusive units located on the second floor with a dedicated elevator. Residents have access to a private gym and a lounge, not shared with the rest of the building. Enjoy peace of mind with a rent-controlled building. Units are not owner-owned, eliminating concerns about sudden rent increases above the provincial guideline or owners moving back in for personal use. Experience the best of downtown living at The Lofts, where modern comfort meets vibrant city life. Secure your spot in this desirable community and enjoy a lifestyle of convenience, luxury, and security. Heat & hydro extra. (id:59911)
Chestnut Park Realty (Southwestern Ontario) Ltd
148 Susan Drive
Pelham, Ontario
This newer custom-built home in the sought-after Fonthill community is the perfect blend of turn-key modern luxury and functional living! Situated on a premium oversized lot, the exterior showcases contemporary stucco, top-of-the-line cladding, and stone accents. Inside, you'll find 9 ft ceilings on the main floor and over 3,000 finished sqft of elegant and sophisticated living space. The exquisite kitchen features designer cabinetry extending to the ceiling with crown moulding, a waterfall island, quartz countertops, and high-end black stainless appliances. A walk-in pantry offers extra storage, while the adjacent dining area opens to a covered deck, perfect for outdoor dining. The living room exudes comfort and style with a linear gas fireplace, while motorized WiFi-controlled blinds add convenience. Upstairs, you'll find four spacious bedrooms, with walk-in closets, including a luxurious primary suite with separate his-and-her walk-in closets and a spa-like ensuite. A shared Jack-and-Jill bath, while the fourth bedroom features its own ensuite. Upscale engineered hardwood flooring spans the upper level. The unfinished basement presents over 1,000 sqft of development potential and includes a separate walk-out entrance. NOTEABLE HIGHLIGHTS: surveillance system, underground sprinklers, oversized triple garage with EV rough-in, 10-ft ceilings in garage, gas BBQ hookup, 6-car driveway , and an owned tankless gas water heater. Thoughtfully designed for luxury, comfort, and effortless living. Don't miss your chance to see this beautiful property! (id:59911)
Real Broker Ontario Ltd.
4 - Blk 53 Drewery Road
Cobourg, Ontario
Ideally Situated In Cobourg's East End, This 1,564 Sq Ft To Be Built, EXTERIOR Townhome, Offers 3 Bedrooms, 2.5 Bath And Tons Of Space For Everyone. Build New With Your Design Choices From Top To Bottom! Large Foyer With Open Ceiling To 2nd Storey, Leads To Your Open Concept Living Space. Gourmet Upgraded Kitchen With Ample Counter Space And Soft Close Cabinetry, Pendant Lighting, Quartz Countertops, Pantry Plus A Sit Up Island. Bright Dining Area With Lots Of Windows & Patio Doors To Where You May Have A Deck Built For Barbecuing And Relaxing In Your Backyard! Beautiful Oak Stairs And Railing Lead To The 2nd Floor. The Large Primary Boasts A Full Ensuite & Walk In Closet. Second And Third Bedrooms, Convenient Second Floor Laundry Room & 4 Pc Bathroom Complete The Second Floor. Garage With Inside Access To The Front Foyer. Full Basement Has Rough-In For A Bathroom, With An Option To Finish Now Or Later! 9ft Ceilings On Main Floor, Luxury Vinyl Plank Flooring Throughout, Ceramic Tile In Washrooms. Includes Sodded Lawn, Paved Driveway, Central Air, High Efficiency Furnace, Air Exchanger. Walk Or Bike to Lake Ontario, Cobourg's Vibrant Waterfront, Beaches, Downtown, Shopping, Parks And Restaurants. An Easy Commute To The Oshawa GO With 401 Access. Sample Photos Are Of A Similar Build, Already Constructed, Some Virtually Staged. $7500 Of Free Upgrades Available For A Limited Time! (id:59911)
Royal LePage Proalliance Realty
3 - Blk 53 Drewery Road
Cobourg, Ontario
Ideally Situated In Cobourg's East End, This 1,564 Sq Ft To Be Built, Interior Townhome, Offers 3 Bedrooms, 2.5 Bath And Tons Of Space For Everyone. Build New With Your Design Choices From Top To Bottom! Large Foyer With Open Ceiling To 2nd Storey, Leads To Your Open Concept Living Space. Gourmet Upgraded Kitchen With Ample Counter Space And Soft Close Cabinetry, Pendant Lighting, Quartz Countertops, Pantry Plus A Sit Up Island. Bright Dining Area With Lots Of Windows & Patio Doors To Where You May Have A Deck Built For Barbecuing And Relaxing In Your Backyard! Beautiful Oak Stairs And Railing Lead To The 2nd Floor. The Large Primary Boasts A Full Ensuite & Walk In Closet. Second And Third Bedrooms, Convenient Second Floor Laundry Room & 4 Pc Bathroom Complete The Second Floor. Garage With Inside Access To The Front Foyer. Full Basement Has Rough-In For A Bathroom, With An Option To Finish Now Or Later! 9ft Ceilings On Main Floor, Luxury Vinyl Plank Flooring Throughout, Ceramic Tile In Washrooms. Includes Sodded Lawn, Paved Driveway, Central Air, High Efficiency Furnace, Air Exchanger. Walk Or Bike to Lake Ontario, Cobourg's Vibrant Waterfront, Beaches, Downtown, Shopping, Parks And Restaurants. An Easy Commute To The Oshawa GO With 401 Access. Sample Photos Are Of A Similar Build, Already Constructed, Some Virtually Staged (id:59911)
Royal LePage Proalliance Realty
1 - Blk 53 Drewery Road
Cobourg, Ontario
Ideally Situated In Cobourg's East End, This EXTERIOR 1,564 Sq Ft To Be Built Townhome Offers 3 Bedrooms, 2.5 Bath And Tons Of Space For Everyone. Build New With Your Design Choices From Top To Bottom! Large Foyer With Open Ceiling To 2nd Storey, Leads To Your Open Concept Living Space. Gourmet Upgraded Kitchen With Ample Counter Space And Soft Close Cabinetry, Pendant Lighting, Quartz Countertops, Pantry Plus A Sit Up Island. Bright Dining Area With Lots Of Windows & Patio Doors To Where You May Have A Deck Built For Barbecuing And Relaxing In Your Backyard! Beautiful Oak Stairs And Railing Lead To The 2nd Floor. The Large Primary Boasts A Full Ensuite & Walk In Closet. Second And Third Bedrooms, Convenient Second Floor Laundry Room & 4 Pc Bathroom Complete The Second Floor. Garage With Inside Access To The Front Foyer. Full Basement Has Rough-In For A Bathroom, With An Option To Finish Now Or Later! 9ft Ceilings On Main Floor, Luxury Vinyl Plank Flooring Throughout, Ceramic Tile In Washrooms. Includes Sodded Lawn, Paved Driveway, Central Air, High Efficiency Furnace, Air Exchanger. Walk Or Bike to Lake Ontario, Cobourg's Vibrant Waterfront, Beaches, Downtown, Shopping, Parks And Restaurants. An Easy Commute To The Oshawa GO With 401 Access. Sample Photos Are Of A Similar Build, Already Constructed, Some Virtually Staged (id:59911)
Royal LePage Proalliance Realty
1c - 20 Towns Road
Toronto, Ontario
Client Remarks MAIN FLOOR, Short term Industrial storage or light MFG (2 months to 24 months),2 Trucklevel shared bays two shared electric hand palate trucks shared, 28 ft ceilings (id:54662)
Cb Metropolitan Commercial Ltd.
2ea - 20 Towns Road
Toronto, Ontario
2nd FLOOR, Short term Industrial storage or light MFG (2 months to 24 months), 2nd floor serviced by 5 x7 ft freight (larger elevator to be installed Q 2/Q3 2025, two shared electric hand palate trucks shared, 28 ft ceilings (id:54662)
Cb Metropolitan Commercial Ltd.
