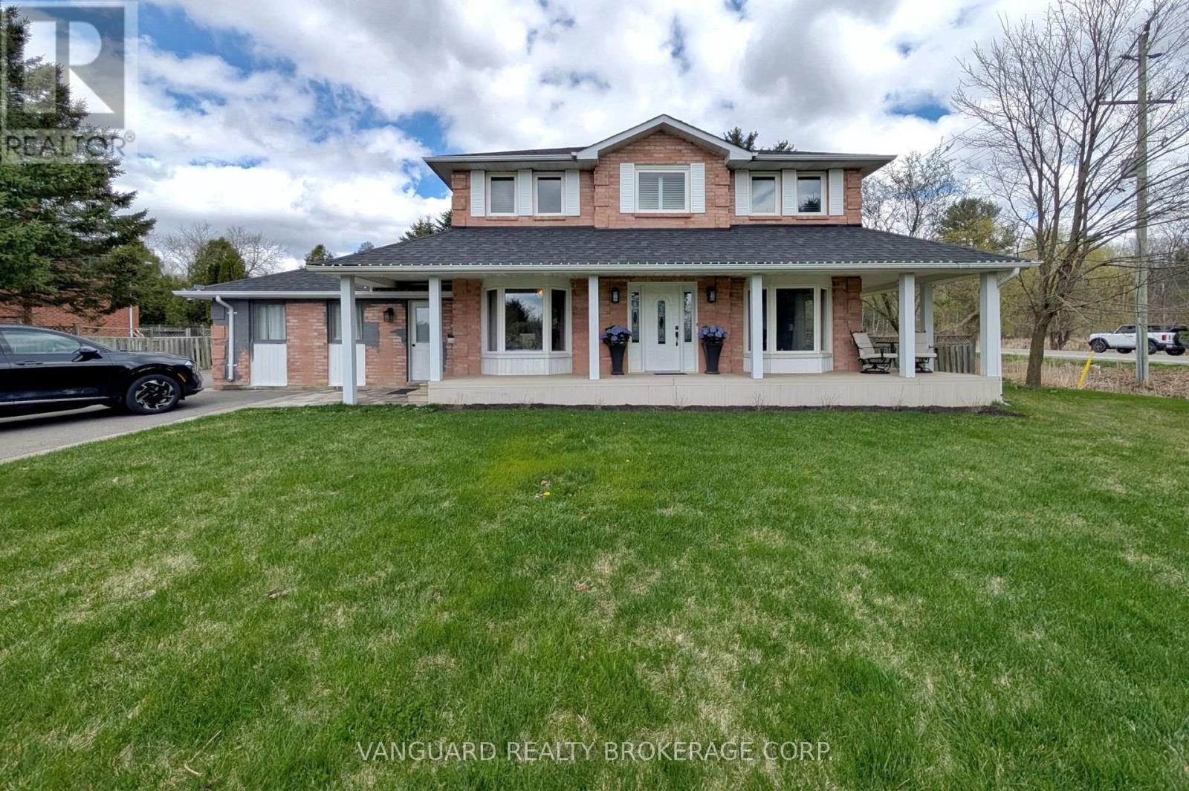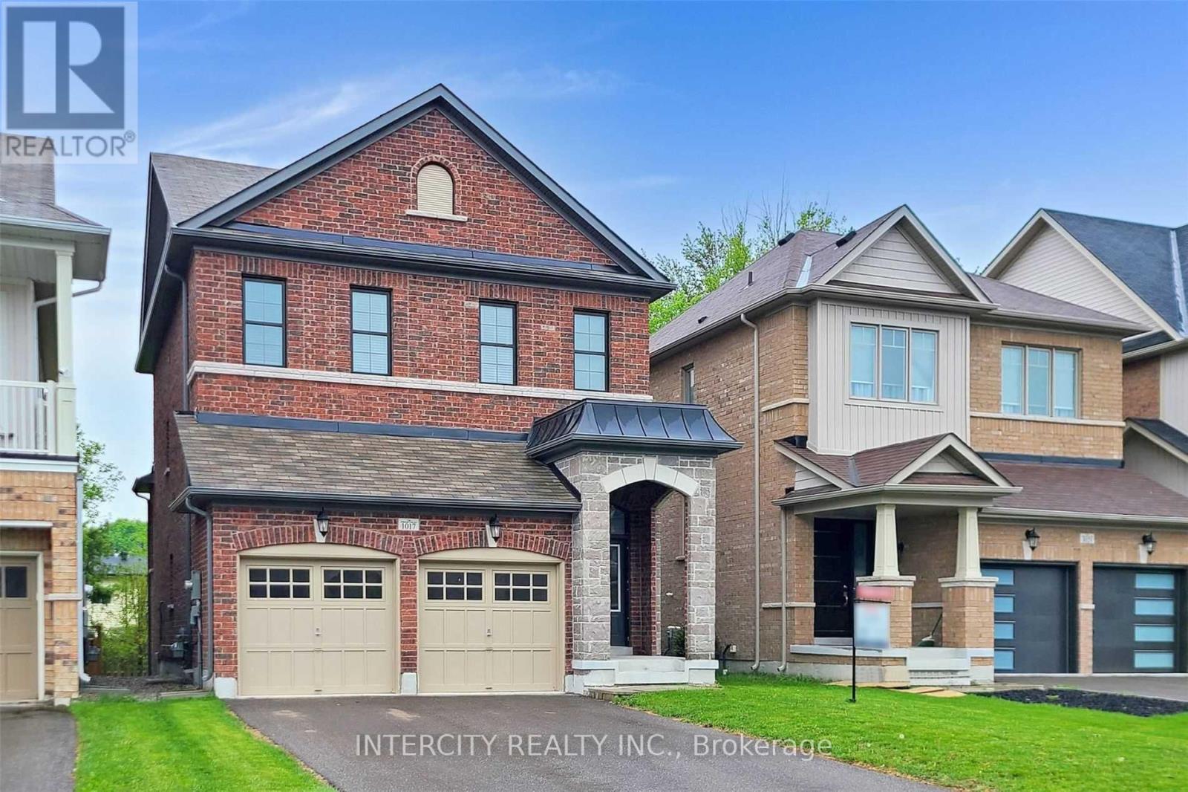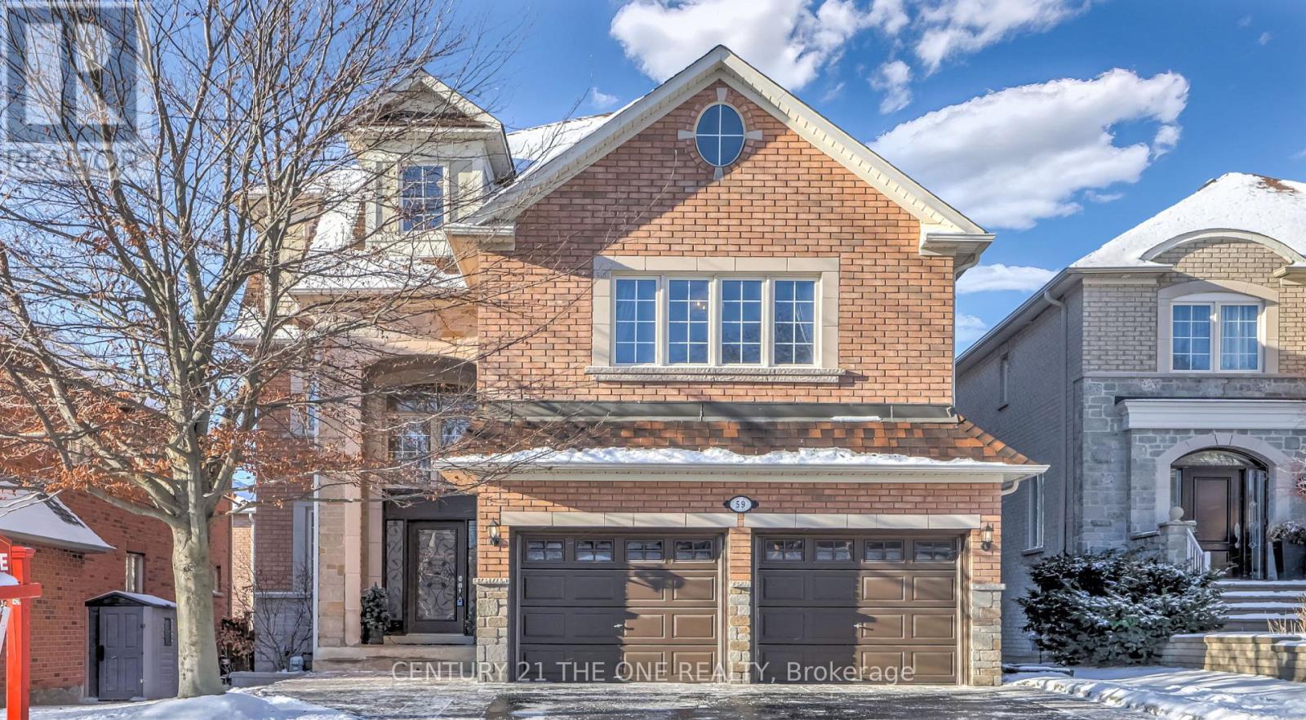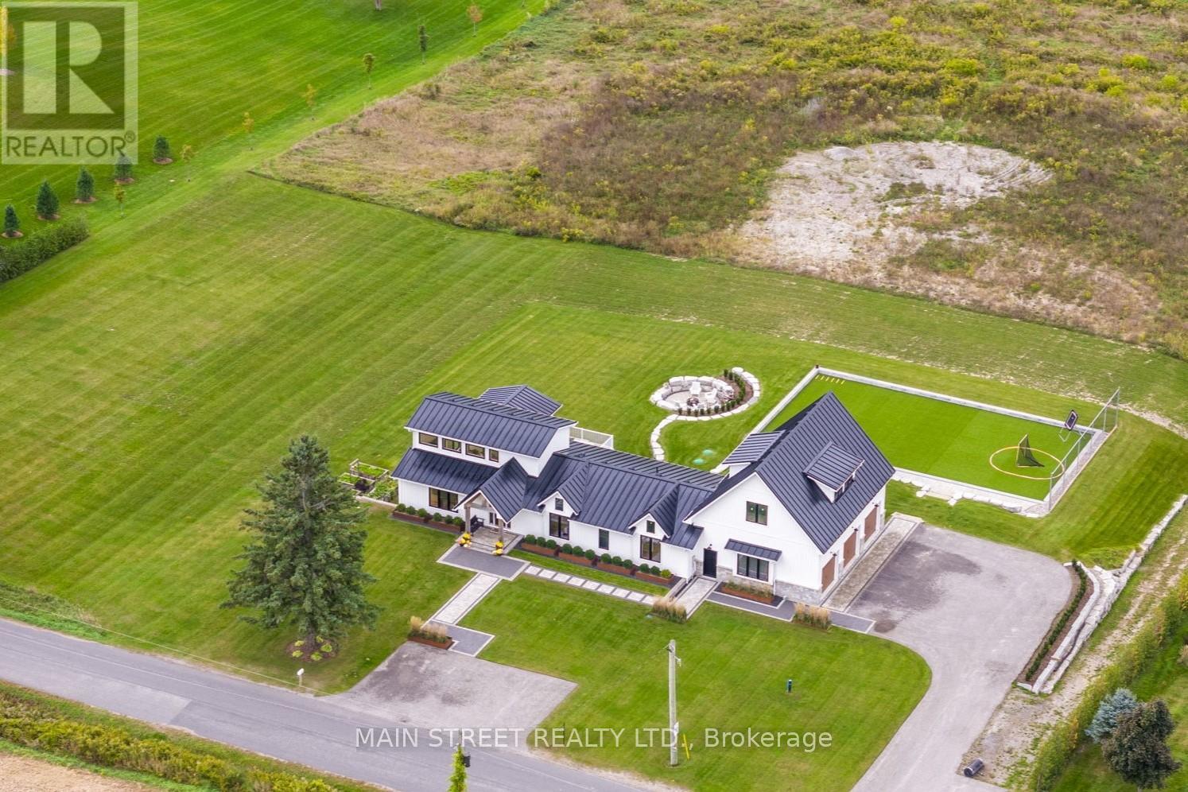516 - 440 William Graham Drive
Aurora, Ontario
Welcome to the Meadows of Aurora! Aurora's finest Senior Lifestyle community, dedicated to cultivating relationships that allow seniors(55+) to live together. With a state-of-the-art resort style facility located on 25 acres, enjoy your retirement surrounded by lush greenery in a building with amenities not found elsewhere. Living in the Meadows is an experience unparalleled, featuring a full activity calendar with exciting exercise classes, game days, movie screenings and more, entertainment is plentiful with the plethora of amenities provided (see Extras for list). This spacious, 1045 sq ft. 2 bed, 1.5 bath, Maplewood suite provides a great floor plan that assists with seamlessly transitioning into senior living. This unit features a spacious kitchen with plenty of cupboard and countertop space, full stainless steel appliances, Open Concept living and dining rooms and a walkout to your beautiful Balcony. Unit comes with underground parking spot and locker. Maintenance fees include property taxes, water, heat/acMonthly costs paid directly by the Purchaser: Hydro based upon individual usage. $110 Communication Package, telephone, TV & Internet. $75 Amenity fee for the upkeep of all amenities. **EXTRAS** Amenities include: Activity Room, Party Room, Family Lounge, Games Room, Meadows Cafe, Arts and Crafts Room, Pickle Ball Court, Library, Outdoor Patio Lounge and BBQ, Fireside Lounge, Hair Salon, Fitness Center, Car Wash and many more! (id:59911)
Keller Williams Realty Centres
37 Middleton Court
Markham, Ontario
Discover this newly renovated basement unit featuring two comfortable bedrooms and a private entrance, perfect for those seeking a quiet and convenient living space. Situated in a safe, family-friendly neighborhood, the home is just steps away from T&T Supermarket, local parks, schools, and a community center. The unit comes with simple furniture and offers a clean, well-maintained environment with welcoming neighbors. A minimum one-year lease is required, and please note that utilities and Wi-Fi are not included in the rental price. (id:59911)
Real One Realty Inc.
3 Weedon Court
King, Ontario
Lovely 2 Storey On Private 1/2 Acre Lot In a Desirable Court Location in Pottageville. The Wrap Around Porch Welcomes You To This Bright Open Concept Home. The Main floor Offers Large Principle Rooms And Beautifully Views Of The Huge Lot From Every Room. Lovely Family Home With Plenty Of Rooms FOr Hosting Family Gatherings And Dinner PArties. The Modern Family Size Kitchen Offer Karger breakfast And Dining Area, Quartz Counters, Ss Appliances & Subway Tile Backsplash. The Kitchen Also Features a Walkout to a Large Covered Rear Porch. The Couple Car Garage Has Been Converted To A laundry Room That Also Offers Plenty Of Storage. Upstairs There Are Three Large Bedrooms And Two Baths. The BAsement Is Partially Finished And Offer Additional Bedroom And REc- Room Area. WEll Pressure Tank REplaced in 2024. (id:59911)
Vanguard Realty Brokerage Corp.
782 Chestnut Street
Innisfil, Ontario
Welcome to 782 Chestnut Street. A Versatile Lakeside Gem in Innisfil. Just a short stroll from the beach, this beautifully updated 3+2 bedroom bungalow seamlessly blends modern comfort with stylish charm in one of Innisfil's most desirable neighbourhoods.Thoughtful upgrades throughout create a warm, inviting atmosphere while maintaining a clean, contemporary feel. The bright lower level, featuring its own separate entrance, second kitchen, bathroom, and shared laundry, offers exceptional flexibility, perfect for extended family, guests, or income-generating potential. Step outside to a large, fully fenced backyard, a private retreat ideal for entertaining, unwinding, or giving kids and pets a safe, spacious place to play. Whether you're looking for a smart investment, a welcoming family-friendly neighbourhood, or serene lakeside living with added versatility, 782 Chestnut Street is ready to welcome you home. (id:59911)
Royal LePage First Contact Realty
1017 Abram Court
Innisfil, Ontario
Gorgeous home on a court/cul-de-sac. Walking distance to all amenities, Innisfill Beach and Lake Simcoe. Minutes to Friday Harbour. Tons of Natural Light. Treed and fenced back garden. Walk-out basement. Double-car garage with 4-car driveway for total of 6 parking spaces. Rough-in central vacuum. Back neighbors are far way back. (id:59911)
Intercity Realty Inc.
59 Misty Well Drive
Richmond Hill, Ontario
One Of The Biggest Models in Jefferson, 3795 Sqft ! Welcome To 59 Misty Well Dr, A Beautifully Upgraded Family Home That Combines Elegance And Functionality. Featuring Dark Hardwood Floors, Parquet Details, And Oak Stairs With Iron Pickets, Situated On A Quiet Street With No Sidewalk, This Property Offers Privacy And Additional Driveway Space For Parking Convenience.This Home Offers A Warm And Inviting Ambiance With A 9-Foot Ceiling On The First Floor. The Open-Concept Layout Showcases A Generous Kitchen With Upgraded Caesarstone Quartz Countertops And Tile Backsplash (2021), Complete With High-End Stainless Steel Appliances, Including A Bosch Dishwasher (2020), GE Refrigerator (2020), GE Gas Stove (2018), And Sleek SS Hood (2020). The Kitchen Flows Seamlessly Into The Family Room, Enhanced By Sony Surround Sound Speakers, Creating The Perfect Space For Entertaining. The Main Floor Also Includes A Bright Office/Library For Work Or Study. Upstairs, The Second Floor Boasts 4 Spacious Bedrooms, 3 Modern Bathrooms, And A Convenient Laundry Room, While The Third-Floor Loft Offers A Private Retreat With A Large Living Area, A 5th Bedroom, And A 4-Piece Bathroom. Recent Updates Include Newer Window Glass (2023), A New Furnace (2024), AC (2022), And Beautifully Finished Side And Front Interlocking (2023). Located In The Catchment Area Of Top-Ranking Schools, Including St. Theresa, Richmond Hill High School, And Trillium Woods, This Home Is Perfect For Families Seeking Excellent Education Options.This Meticulously Maintained Home Is A True GemMove In And Enjoy! **EXTRAS** Bosch Dishwasher (2020), GE Refrigerator (2020), GE Gas Stove (2018), And Sleek SS Hood (2020), Washer & Dryer (id:59911)
Century 21 The One Realty
69 Shellamwood Trail
Toronto, Ontario
This Is A 2 Bedroom 1 Washroom In Basement For Lease. 1 Garage & 1 Driveway Parking Available. Its Large, Private, Fenced Off And Well-Manicured Back And Side Yards Are Truly A Beautiful Oasis In The City. Minutes to highway 401. Close To All Amenities, Parks, Schools, Transportation & Located In A Quiet & Family-Friendly Neighbourhood. (id:59911)
Bay Street Group Inc.
818 - 181 Village Green Square
Toronto, Ontario
Beautiful 2 Bedroom Unit With Functional Layout, No Wasted Space With Modern Design. Luxury Tridel Building, Ventus 2 At Metrograte, Conveniently Located At Kennedy & Hyw 401. Close To All Amenities, Parks & Shopping Malls Such As Kennedy Commons, Scarborough Town Centre, Centennial College, UTSC & Much More. (id:59911)
Royal LePage Connect Realty
328 - 88 Colgate Avenue
Toronto, Ontario
"Happy Endings And New Beginnings" Await You At Showcase Lofts. Soaring Ceilings, 2 Walkouts To A Private Balcony Overlooking The Park. The Star Attractions Of This Suite Are The Stunning "Forever" Views Of The City, The Sunset, Chefs Kitchen With Wine Rack, Quartz Counters, Gas Stove, Floor To Ceiling Windows, Brick Feature Wall, Linen Closet. Great Parking Next To Elevator On P2, Steps To Queen Street East, Shops, Cafes, Bars, Restaurants, Retail Shops And Transit At Your Doorsteps With The Future Ontario Line Steps Away. Easy Access To Major Highways, Parks And Jimmy Simpson Recreation Centre. Just Move In And Enjoy... (id:59911)
RE/MAX Royal Properties Realty
904 - 121 Ling Road W
Toronto, Ontario
Welcome to Unit 904 at 121 Ling Road, an updated 2-bedroom, 2-bath condo offering bright, spacious living and a newly upgraded private balcony. Enjoy the convenience of an owned parking spot and exclusive locker. Located in a well-maintained building with top-tier amenities: exercise room, outdoor pool, tennis court, and 24/7 security. Steps from top-ranking schools, public transit, and shopping, this location offers unbeatable convenience. A perfect opportunity for first-time buyers seeking comfort, style, and accessibility. (id:59911)
Housesigma Inc.
24 Clarington Boulevard
Clarington, Ontario
Modern Townhome In The Heart Of Bowmanville. 4 Beds & 4 Baths. 2162 Sq.Ft Interior Space. Additional Outdoor Space Including 2 Balconies, Large Deck & Roof Top Terrace With Views. Convenient 4th Bedroom W/Bathroom On The Ground Floor. Open Concept Layout, 9Ft Ceiling. $$$ Spent In Upgrades. Upgraded Hardwood Flooring On All Levels. Steps to Loblaws, Restaurants and Other Multiple Stores. Mins To Hwy! (id:59911)
Property.ca Inc.
6346 Clemens Road
Clarington, Ontario
Extraordinary country estate! A one-of-a-kind retreat on 10 breathtaking acres! Experience the pinnacle of country living in this newly built, custom bungalow, with sweeping pastoral views of rolling hills, horse pastures, and lush orchards. Inside, every detail exudes elegance, from soaring 18-foot ceilings and clerestory windows, to engineered hardwood flooring throughout. The stunning designer kitchen is first class, featuring a top-of-the-line La Cornue range, an integrated SubZero refrigerator, and fantastic 8 by 5 island with honed porcelain waterfall countertops. The open-concept design is flooded with natural light with floor-to- ceiling windows in nearly every room. Multiple walkouts access the expansive composite deck that spans the entire back of the home.The thoughtfully designed layout is perfect for families and entertainers alike, offering spacious bedrooms with custom closet organizers, spa-like 5- piece bathrooms, and a stylish laundry/boot room with custom built ins & waterfall quartz counters. Amazing 750-square-foot loft (unfinished) over garage, can be reimagined in endless ways to suit a familys needs as an office, bunk room, entertainment area, gym, or completely separate living quarters. Outside, adventure awaits! Explore the winding trails on foot or by ATV, gather around the fire pit under the stars, or transform the custom 2,800 sq. ft. turf sports field into your own private skating rink in the winter. The impressive 3-car garage, with 10-foot doors and space for up to five vehicles, adds to the incredible functionality. With unparalleled views and quality craftsmanship, this estate is a rare opportunity to own true countryside perfection. EXTRAS: Main floor 2080 S.F. - Finished walkout basement 1400 S.F. -Loft over garage 750 S.F. Timber Tech Composite Deck - 2800 S.F. Turf Sports Field - Groomed Trails - Pond - 5 Mins to 407, 7 Mins to DT Bowmanville - Composite Siding - 20 Car Parking - Front yard irrigation. (id:59911)
Main Street Realty Ltd.











