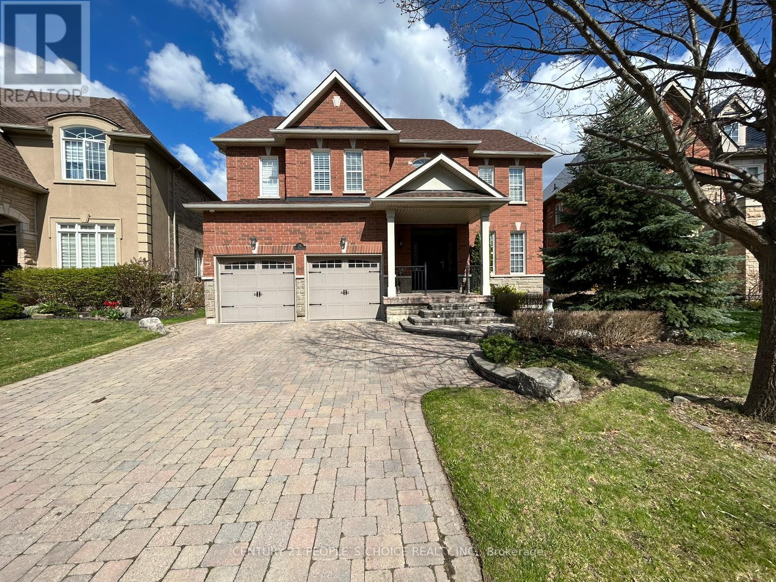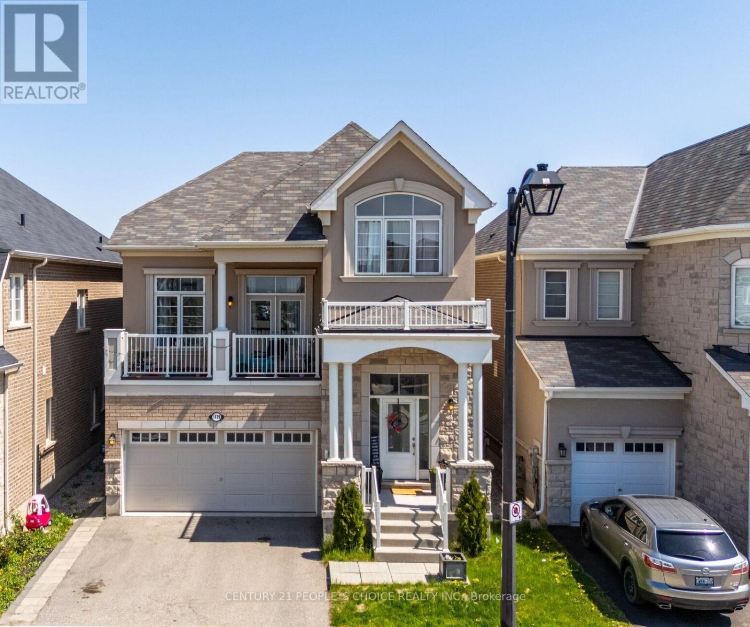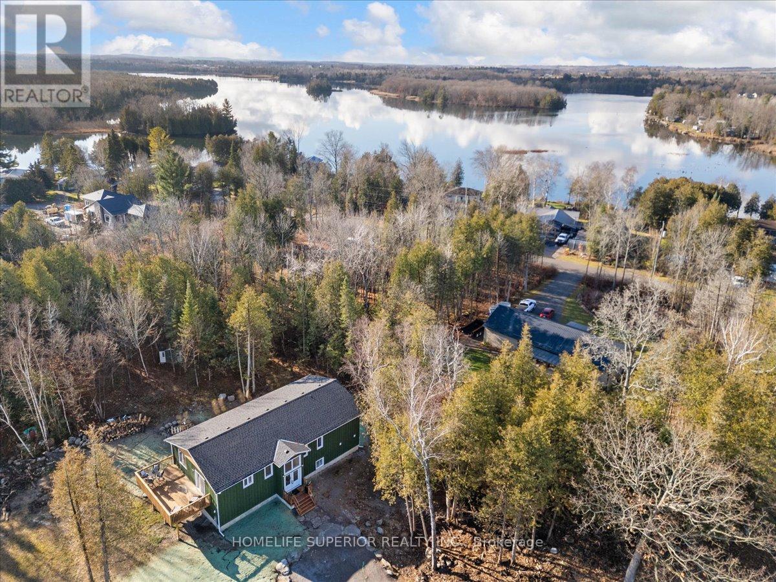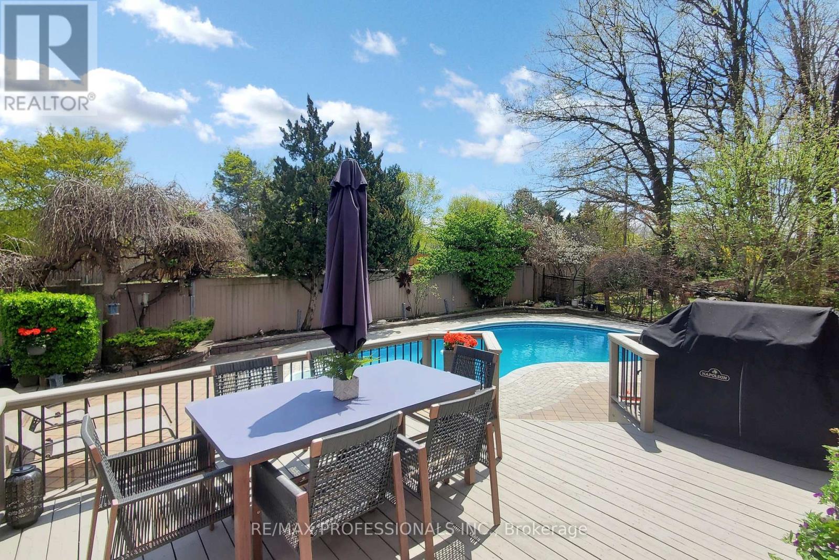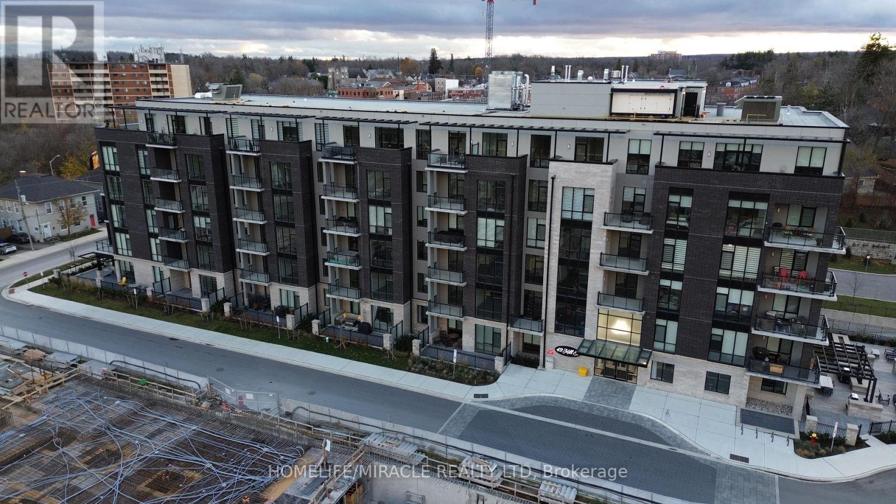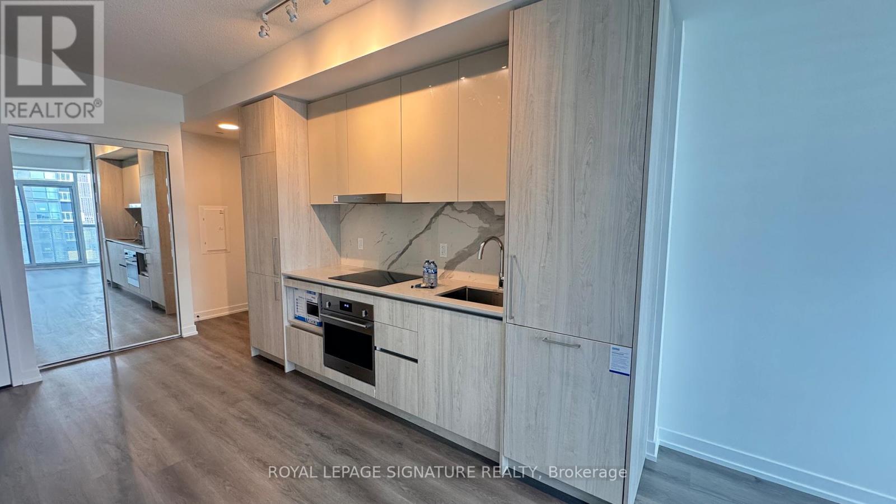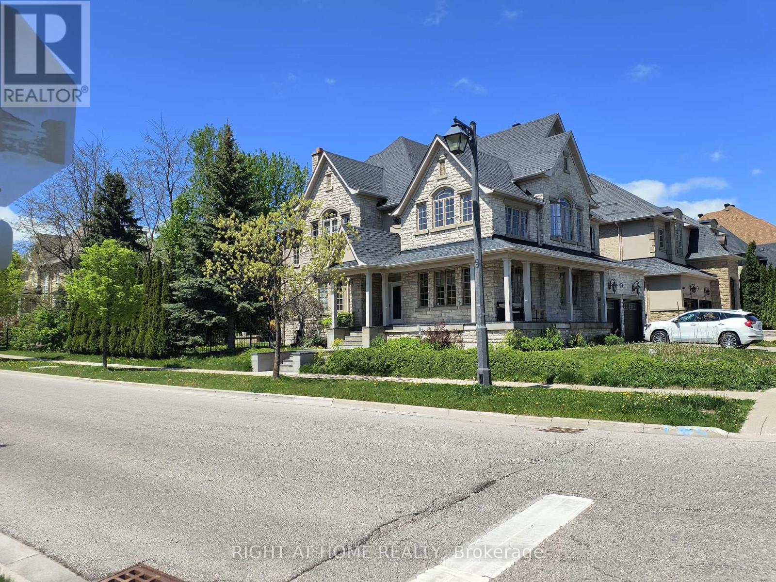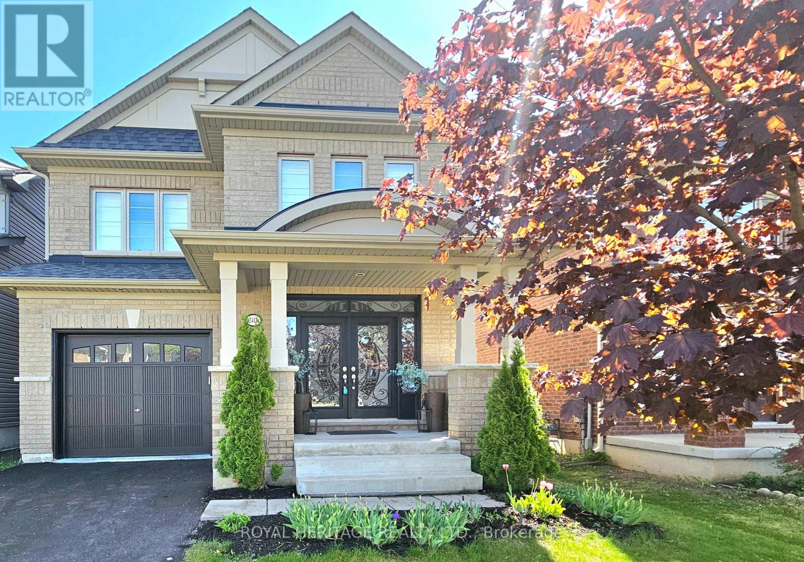3868 Arvona Place
Mississauga, Ontario
Bright & Spacious 4 Bedroom Semi-Detached House In Sought After Churchill Meadows Neighborhood. Close to Churchill Meadows Community Centre and Mattamy Sports Park . Home comes with Separate Living And Family Room, Spacious Kitchen With S/S Appliances and Separate laundry Interlocking Front And Backyard. Pot Lights throughout . Excellent Location Steps To School & Park, Minutes To Major Highways, Hospital, Shopping Facilities Malls And Transit. Move In & Enjoy This Great Neighborhood. this is available for Two upper levels . (id:59911)
Century 21 Green Realty Inc.
46 Via Torre Drive
Toronto, Ontario
Exceptional Opportunity in the Heart of Lawrence Ave W. Beautiful Home Located On A Very Safe & Quiet Street. Bright & Spacious With Open Concept. All Hardwood Fl.On Main Level Situated in a quiet, family-friendly neighborhood, W/O To Patio; Finished Walkout Basement With Big Windows. Separate entrance, Basement. Distance To TTC, Park, Plaza; Close To 401 & Black Creek. Must See! (id:59911)
Aimhome Realty Inc.
128 Mount Royal Circle
Brampton, Ontario
Introducing a once-in-a-lifetime opportunity to own a rare and remarkable home nestled on a private reverse ravine lot with 45 feet of frontage facing a tranquil forest. Ideally located within a safe walking distance to two top-ranked schools, this 4-bedroom, 4-bath residence offers the perfect balance of privacy, prestige, and proximity. Practical and thoughtfully designed living space, this home features a versatile layout ideal for families and multi-generational living. Enjoy the convenience of two full kitchens, a separate side-door entrance to the lower level, and a stunning double staircase that adds elegance, flow and convenience. Crafted with attention to every detail, the exterior showcases custom stonework, a double car garage, a large entertainers patio, and a fully automated sprinkler system. A standout feature is the custom-engineered cabin/shed replica, perfect as a studio, retreat, or workshop. Step inside through an imported Italian front door to find premium finishes throughout, including solid wood cabinetry, pot lights inside and out, quality hardwood flooring, custom millwork, and built-in speaker systems both indoors and outdoors. Each of the four spacious bedrooms comes with walk-in closets and exquisite craftsmanship with custom interiors. The efficient layout maximizes light, comfort, and function ideal for growing families. With incredible curb appeal, forest views, and a property loaded with upgrades, this home is truly one-of-a-kind and priced to sell. Furnace & ac & tankless hot water replaced in 2024, 240v ev car charger installed in garage. Don't miss your chance to secure this hidden gem. Schedule your private viewing today! (id:59911)
Century 21 People's Choice Realty Inc.
1419 Chretien Street
Milton, Ontario
Premium Living Meets Smart Investment! Welcome to this stunning 4-bedroom detached gem sitting proudly on a premium lot overlooking serene park views the perfect blend of luxury, location, and lifestyle! Step inside and be wowed by extensive upgrades throughout: sleek modern finishes, upgraded flooring, and a designer gourmet kitchen with built in appliances. Every corner of this home radiates style and comfort. But thats not all this beauty comes with a fully finished basement apartment with its own private entrance, perfect for income generation or multi-generational living! Spacious 4 Bedrooms, Gourmet Kitchen with High-End Appliances, Upper level family room with a breath taking view from the balcony, Sun-Filled Open Concept Layout, Premium Lot Backing onto Green Space, Basement Apartment Turnkey Rental Opportunity, Walking distance to Schools, Minuets to Shops and Transit. Dont miss your chance to own this one-of-a-kind home where luxury meets opportunity. Book your showing today homes like this dont last long! (id:59911)
Century 21 People's Choice Realty Inc.
137 Mcmurchy Avenue S
Brampton, Ontario
NEW PRICE !! Custom Built , 3000sqft Detached over 50ft wide lot, and 3 years new, this home offers unparalleled luxury in a prime location. Featuring 4 spacious bedrooms and a large den on the upper level, it also has a basement ready to be converted into two separate apartments with a legal separate entrance. Top-tier finishes include hardwood flooring, recessed pot lights, and a chef-inspired kitchen with stainless steel appliances and quartz countertops. The master suite offers a 5-piece ensuite, a large walk-in closet, and oversized windows. Additional features include rough-ins for a security system, central vacuum, and Ethernet cable connections. With coffered ceilings, crown moulding, and an aggregate concrete driveway, this home blends style, comfort, and functionality. (id:59911)
Kapsons Realty Point
48 Marigold Road
Trent Hills, Ontario
Beautiful custom built raised bungalow in the picturesque waterfront community of Cedar Shores. A quaint neighbourhood with both established and newly built year-round homes and seasonal cottages. Approx 3400 sq. ft. of open concept living space over two generous floors flooded with sunshine from the oversized windows throughout. The main level features the kitchen with custom cabinetry, slate GE appliances, quartz countertops and a gorgeous waterfall island, the living room, and the dining room with sliding doors to the deck where you can lounge and BBQ. Down the hall are the principal bedroom with a 4-piece ensuite and two additional bedrooms with a large family 5-piece bathroom. The lower level is completely finished with a large family room, built-in snack centre with beverage fridge, cabinetry and wall mounted wine rack, a 4-piece bathroom, 4th bedroom, laundry room and storage room. Ample space for use as a two family home. Less than 5 minutes to the Trent River, Monument Park with public boat launch, Hwy 7 and the Town of Havelock (Tim's, restaurants, groceries, bank, LCBO). Approximately 15 minutes to Campbellford, Toonie Park and Ferris Provincial Park with a spectacular lookout over Ranney Falls and pedestrian bridge over the Trent River Gorge. Hiking, snowmobile and ATV trails only minutes away. Only 30 mins to Peterborough and an hour to Hwy 407. Experience the beauty of all four seasons in your new home in Cedar Shores! **EXTRAS** New lawn areas have been hydroseeded. Fire pit can be dismantled and firewood removed if required. (id:59911)
Homelife Superior Realty Inc.
1901 - 5229 Dundas Street W
Toronto, Ontario
Move in Ready!! Directly on the Subway Line, New Etobicoke City Hall being Built next door!! Bus Terminal at doorstep!! 427/401 minutes away. Den is big enough for 2nd small bedroom. Great unit! lots of natural light, 800-899 sq ft. Shopping across the street (id:59911)
Ipro Realty Ltd.
4183 Renoak Court
Mississauga, Ontario
Rarely offered executive home in prestigious Heritage Oaks/Deer Park. Tucked away on a quiet cul-de-sac of an exclusive Enclave, this well laid out 4BR 4 Bath home offers almost 5,000 ft of bright, open living space on a wide high-shaped lot. Designed for both everyday living and refined entertaining, enjoy seamless indoor - outdoor living with a walkout from the breakfast area and unwind after a long day's work in the beautifully landscaped private backyard oasis featuring a stunning Saltwater pool and a spacious deck, perfect for summer gatherings. With a south-facing backyard, you will enjoy hours of sun in the pool and in the house. Inside, thoughtful touches abound in this centre hall layout with a main floor family room and generous home office, 2 fireplaces, and a spacious finished basement complete with an indoor hot tub and sauna - your own personal spa retreat. The home's exceptional layout provides both flow and flexibility, ideal for families or professionals seeking space to grow. Located just 13 minutes from Pearson Airport with easy access to all major highways, and within walking distance of Erindale Go, this home offers the perfect balance of tranquility and convenience in a sought after family friendly neighborhood. (id:59911)
RE/MAX Professionals Inc.
414 - 42 Mill Street
Halton Hills, Ontario
Welcome to luxurious penthouse living! Don't miss this incredible opportunity to reside in a brand new, upscale boutique condo in the heart of Olde Georgetown. This never-lived-in unit is just a short walk from the GO Train station and downtown shops and restaurants. This bright and spacious 2-bedroom, 1084 sq ft unit on the 4th floor features a large 182 sq ft balcony with a premium view overlooking nature, hardwood floors throughout, and upgraded pot lights in the dining room an living room. The living room and dining area are also enhanced with upgraded light fixtures. The kitchen boasts high-end built-in Bosch appliances, including quartz counter tops throughout. Both bedrooms have ensuite access to bathrooms, with the primary bedroom featuring a large window and an a large closet. The laundry room is equipped with a full-size washer and dryer, sink, and quartz counters. With high ceilings on the 4th floor, this unit feels exceptionally spacious. The building is tastefully decorated and offers a large party/meeting room with a full kitchen, a library with a two-sided fireplace connecting it to the party room, a fitness room, a pet washing room, and an outdoor patio on the main floor complete with furniture, BBQs, fire tables, and EV parking spots on the surface level. (id:59911)
Homelife/miracle Realty Ltd
27 Deerpark Crescent S
Brampton, Ontario
Beautifully Upgraded Family Home in Prime Brampton Location! Welcome to this meticulously maintained and move-in ready family home, perfectly nestled in a warm and friendly neighborhood just minutes from downtown Brampton and the GO station. With thoughtful upgrades throughout and a location that blends convenience with community charm, this property is a true gem. Step inside to discover brand new stainless steel kitchen appliances, upgraded countertops in both kitchens, and freshly renovated flooring that adds a modern touch to every room. The basement kitchen features brand new cabinets, making it ideal for extended family living or entertaining. The home boasts a fresh coat of paint throughout, including the driveway, giving it a crisp, clean curb appeal. Speaking of curb appeal the extra-spacious driveway comfortably fits up to 4 cars, perfect for growing families or hosting guests. Additional highlights include: Brand new garage door Abundant storage space in the garage Short walk to public schools and bus stops Located in a welcoming, family-friendly community This home offers the perfect balance of modern upgrades and everyday functionality, all in an unbeatable location. Whether you're a first-time buyer, upsizing, or investing this property has everything you need and more. Don't miss your chance to own this beautiful Brampton home book your private showing today! (id:59911)
Homelife/miracle Realty Ltd
1701 - 8 Cedarland Drive
Markham, Ontario
Luxurious Living At Vendome Condos In The Heart Of Markham! One Year New, Upscale 1-Bedroom + Den Unit Features A Modern Kitchen With Stainless Steel Appliances And An Unobstructed North View. 9" Ceiling & Floor-to-Ceiling Big Windows in Living Room! The Den, Can Serve As A Second Bedroom! Conveniently Located Within Walking Distance To Top Dining Spots, Supermarkets, Shops, And First Markham Place, It Also Offers Easy Access To Highway 404 And 407, Making Commutes A Breeze. Situated In A Top-Ranking School District In The Unionville Area, Vendome Condos Offers Over 30,000 Sq. Ft. Of World-Class Amenities Including A Fitness Center, Yoga And Dance Studio, Indoor Multi-Sport Facilities, And A Music Rehearsal Studio. Residents Can Relax In The Courtyard Garden, Enjoy The Media Screening Lounge, Or Host Gatherings In The Gourmet Kitchen And Dining Areas! The Building Also Features A 24/7 Concierge, Automated Parcel Lockers, And An Elevated Private Courtyard Garden!! (id:59911)
Century 21 Landunion Realty Inc.
63 Tesla Crescent
East Gwillimbury, Ontario
***Gorgeous 'Great Gulf' 4Br Home About 3600Sqft*** Located In Prestigious Holland Landing! 9'Ft Ceilings And Hardwood Floors On Main, Huge Great Room W/Gas F/P, Beautiful Kitchen W/Upgraded Kitchen Cabs, Quartz C-Tops & Breakfast Bar W/Walk Out To Backyard! Oak Staircase W/Iron Pickets, 4 Bedrooms Upstairs All Have Their Own Upgraded Ensuite Bathrooms W/Quartz C-Tops! Close To Yonge St, Shopping Centre, Movie Theater And More! (id:59911)
Bay Street Integrity Realty Inc.
Basement - 14 Condor Way
Vaughan, Ontario
Now available for lease, this beautifully finished 2-bedroom, 1-bathroom basement suite is located in the prestigious Kleinburg neighborhood of Vaughan. Offering a spacious open-concept layout, the suite features 9-foot ceilings, pot lights, and large windows that fill the space with natural light. The modern kitchen is equipped with stainless steel appliances and ample counter space, while both bedrooms provide generous closet storage and flexibility for a home office setup. Ideal for individuals or small families, this stylish and comfortable suite is situated in a quiet, convenient area close to parks, schools, shopping, and major highways only a few minutes from the 427 and perfect for anyone seeking a blend of comfort and location. (id:59911)
RE/MAX Paramount Realty
Basement - 35 Decoroso Drive
Vaughan, Ontario
Gorgeous 1 bedroom brand new basement apartment For Lease In High demand area of Sonoma Heights. Legally built basement apartment. Brand new stainless steel appliances and separate laundry. Comes with one parking on the driveway.Tenant To pay 30 % utilities (id:59911)
Homelife Landmark Realty Inc.
4115 - 225 Commerce Street
Vaughan, Ontario
Experience modern urban living in this beautifully appointed 1-bedroom plus den, 2-bathroom suite at 225 Commerce Street in the heart of Vaughan Metropolitan Centre. Perched on a high floor, this thoughtfully designed unit features a bright and open layout with floor-to-ceiling windows, a sleek contemporary kitchen with built-in appliances and quartz countertops, and a spacious den perfect for a home office or guest area. The primary bedroom includes a full ensuite, complemented by a second full bathroom for added convenience. A private balcony offers panoramic city views, while in-suite laundry and ample storage complete the home. Located just steps from the VMC Subway Station, major highways, parks, restaurants, and future commercial developments, this suite combines style, comfort, and unbeatable connectivityideal for professionals, first-time buyers, or investors looking for exceptional value in Vaughans rapidly growing downtown. (id:59911)
Royal LePage Signature Realty
462 Worthington Avenue
Richmond Hill, Ontario
Nestled in the prestigious Oak Ridges Lake Wilcox community, this elegant four-bedroom, five-bathrooms detached home offers a harmonious blend of luxury and comfort .The property boast a spacious layout, perfect for both entertaining and everyday living. Each bedroom is generously sized, providing ample space for relaxation. The modern kitchen is equipped with High end appliances. This detached home offers a harmonious blend of luxury and comfort. This home represents a unique opportunity to experience upscale living . Seller is willing to lease the property for one year or longer term. You will appreciate the proximity to scenic parks, reputable schools, and convenient amenities (id:59911)
Right At Home Realty
2505 - 70 Town Centre Court
Toronto, Ontario
Luxuary Monarch Eq1 1+1 Condo. Located At Scarb. Town Centre, Beautiful South View, 24 Hrs Concierge, Guest Suites. Lots Of Facilities, Step To Ttc. Rt, Ymca, Civic Centre, Scarb Town Centre And Hwy 401, Upgraded Granite Counter, One Parking Space (id:59911)
Homelife Landmark Realty Inc.
14 Knotty Pine Drive
Whitby, Ontario
$$ Spent On Renovations, Welcome To This Beautiful 3 Br Home Located On A Quiet Sought After Neighborhood Of Williamsburg, New Kitchen, New Washrooms, New Floors, Freshly Painted Entire House, New Roof (2024). Finished Basement With Separate Entrance. S/S Appliances Incl. Double Door Fridge, Brand New Stove, Washer/Dryer And Dishwasher. 6 Total Parking. Close To All Amenities And Top Schools. ** This is a linked property.** (id:59911)
Homelife/future Realty Inc.
B04 - 170 Park Road S
Oshawa, Ontario
Welcome Home! All Utilities Included Except Hydro! This 2 Bedroom Unit With An Open Layout Provides A Welcoming Atmosphere Ideal For Relaxing Or Entertaining. This Well Maintained 3-Storey Building Is Walking Distance To The Oshawa Centre. Easy Access To The 401 And Public Transit Only Steps Away From The Main Entrance. All Amenities Nearby Including Schools, The Hospital, Restaurants And Much More. Parking Is Available For $50 Per Month For One Parking Space. (id:59911)
Dan Plowman Team Realty Inc.
6 Jarrow Crescent
Whitby, Ontario
Welcome to 6 Jarrow Cres! A Rare Executive Offering in Brooklin! Timeless elegance meets thoughtful design in this original-owner Zancor-built home, tucked away on a quiet crescent in one of the most sought-after family communities. Professionally modified by a resident architect from the builders plans, this open-concept home is filled with natural light thanks to its prized southern exposure. Enjoy 2744 sq ft of refined living space with 9 smooth ceilings, vaulted and waffle accents, hardwood floors, pot lights, and expansive sightlines. The chefs kitchen offers stone counters, upgraded cabinetry, premium stainless steel appliances, and a large island. Upstairs, find four generous bedrooms, including a luxurious primary suite with walk-in closet and spa-like 5-pc ensuite. The private backyard oasis is professionally landscaped with mature trees, custom stonework, and interlock - perfect for entertaining or relaxing. Additional highlights include a main floor open concept den and thoughtful architectural upgrades throughout. There is no sidewalk to shovel and the driveway offers extra parking! The full basement has a roughed in bath and a great footprint that awaits your design! Steps from top-rated schools, parks, trails, ravines, and downtown. This is a rare opportunity for a magnificent home in an amazing community! (id:59911)
Royal LePage Signature Realty
303 - 170 Park Road S
Oshawa, Ontario
Welcome Home! All Utilities Included Except Hydro! This 2 Bedroom Unit With An Open Layout Provides A Welcoming Atmosphere Ideal For Relaxing Or Entertaining. This Well Maintained 3-Storey Building Is Walking Distance To The Oshawa Centre. Easy Access To The 401 And Public Transit Only Steps Away From The Main Entrance. All Amenities Nearby Including Schools, The Hospital, Restaurants And Much More. Parking Is Available For $50 Per Month For One Parking Space. (id:59911)
Dan Plowman Team Realty Inc.
D205 - 200 Chester Le Boulevard
Toronto, Ontario
Welcome to this rarely offered, two year new, modern Large flat-level unit of stacked townhouse featuring over 1000 sqft of thoughtfully designed living space, Two spacious bedrooms, two full bathrooms, one large size den and combines style and comfort in a quiet, family-friendly community, ideal for professionals, couples, or downsizers. Open-concept layout with 9' smooth finish ceilings, Durable laminate flooring throughout all living area. Two full bathrooms, each with a tub. Den has closet and is large enough to be a third bedroom, a home office, guest room, or extra storage This unit has two Bright east and west-facing balconies, good for Air circulation, with park views. This unit Situated in a quiet enclave with excellent access to nearby playground, parks, schools, and shopping, this home blends tranquility and convenience. This location is very convenient, 5 mins driving to Hwy404, Steps to both of TTC and York Region bus station. Close to Seneca college, Fairview Mall, Restaurant, Supermarket and etc. The unit includes one garage parking space and boasts a low maintenance fee making it ideal for easy living. Don't miss the opportunity to own this spacious, sun-filled home in one of the areas most desirable communities! one of the few units like this in the area! (id:59911)
Royal Elite Realty Inc.
1511 - 185 Bonis Avenue
Toronto, Ontario
Welcome To This Exceptional 858 Square Foot, 2 Bedroom +Den, 2 Bath Corner Suite ! Enjoy This Unobstructed panoramic Views Of The Golf Course and Unbeatable Urban Convenience With Adjacent Distance To Agincourt Mall And Agincourt Go Station ! ! Functional Split Bedroom Layout, Laminate Flooring Throughout. Spacious Living Room Ideal For Entertaining. Modern Kitchen With Stainless Steel Appliances, Granite Counters, Bright Master Bedroom With Ensuite Bath & Closet, Good Sized Second Bedroom With Large Closet. En-suite Laundry, One Parking And One Extremely Large locker Included. Fantastic Amenities Include: Concierge Guest Suite, Party Rm, Fitness And Indoor Pool Sauna 3 Mins Drive To Highway 401.Close To Public Transit, Supermarkets and restaurants, Banks, Food Court And Schools. (id:59911)
Homelife New World Realty Inc.
2415 Kentucky Derby Way
Oshawa, Ontario
Welcome to this Tribute Community ORIOLE Model featuring 2258 sf in the vibrant Windfields Community in North Oshawa. This home is beautifully appointed with Double Door Front Entry, Front Porch, hardwood floors throughout the Main and Upper levels, Living Room, Dining Room and Family room has newly installed pot lights. Plenty of natural light with large windows throughout this home. Large Kitchen with 42" upper cabinets, cesar stone countertops with all stainless steel appliances, gas hook-up for stove and backyard BBQ, fully fenced backyard is overlooked from the family room and the Breakfast area.The upper level features a coveted laundry room. Primary Bedroom features His/Hers Walk-in closets and spa-like 4 piece Ensuite. Upper Bedrooms feature Large Windows with California Shutters. Freshly painted throughout and zebra blinds on Main Floor. The Basement features 8 ft ceilings, wide plank vinyl flooring, 2 large bedrooms, large bathroom with walk-in glass enclosed shower, Kitchen features Quartz Countertops with eat-in space. Separate Entrance to the Basement can be added to the stairs as per the builder's floorplans. This area has restaurants, gas stations, banks, Grocery Store, LCBO, Fast Food restaurants, Costco all in close proximity to UOIT and Durham College. Quick access to Hwy 407. Don't miss this well-maintained, immaculately clean, turnkey Beauty, just move in and enjoy! (id:59911)
Royal Heritage Realty Ltd.


