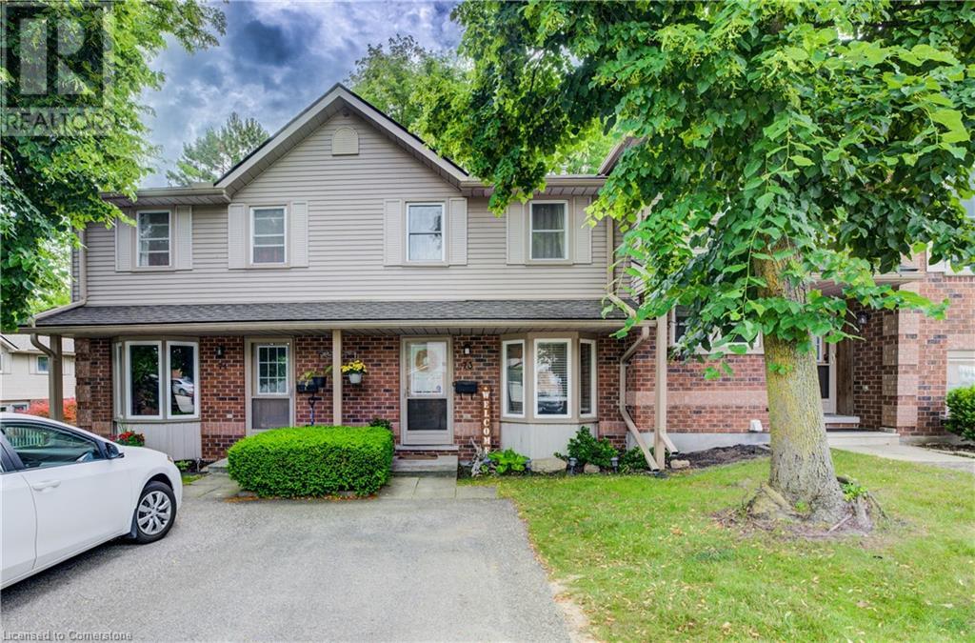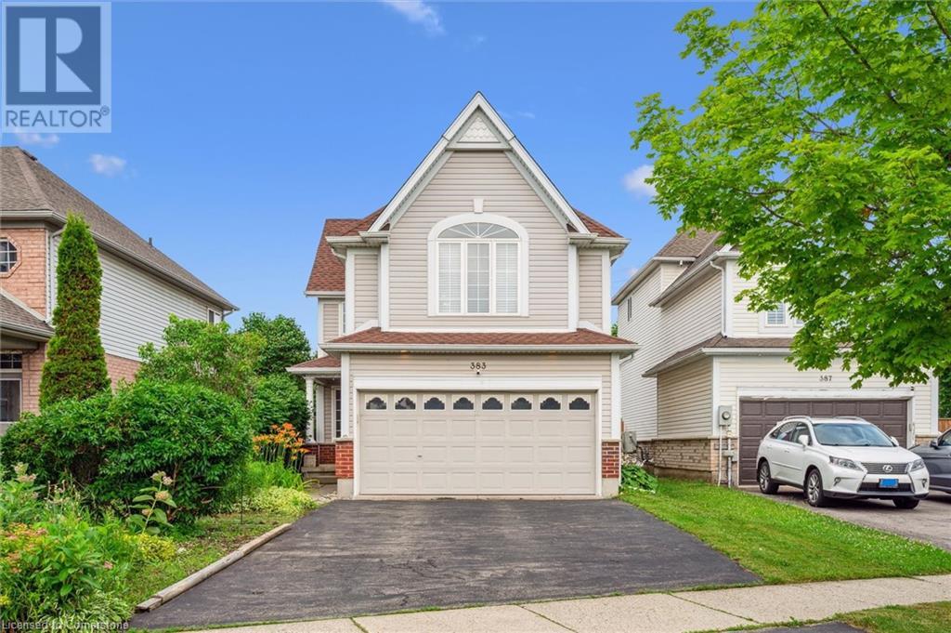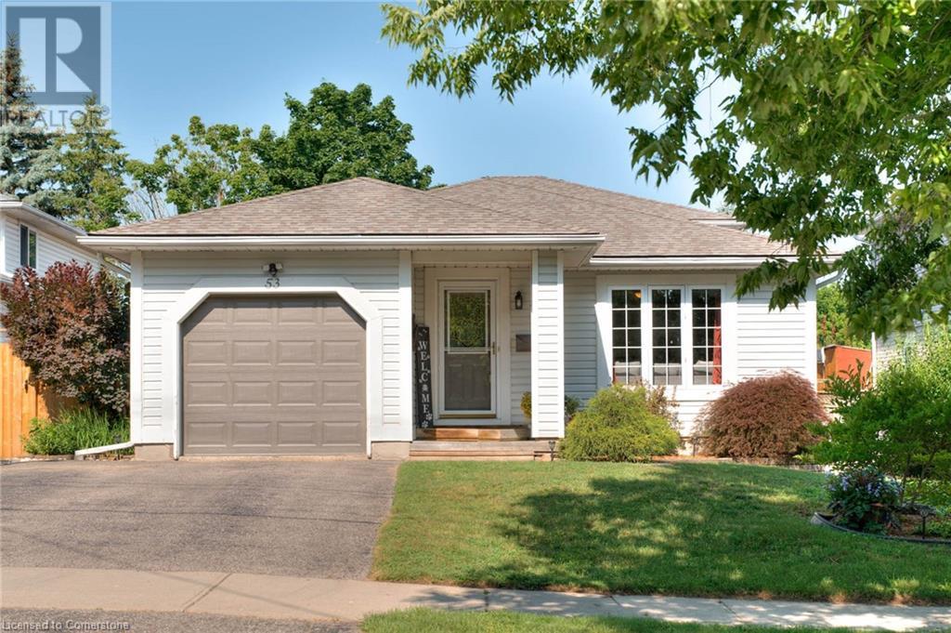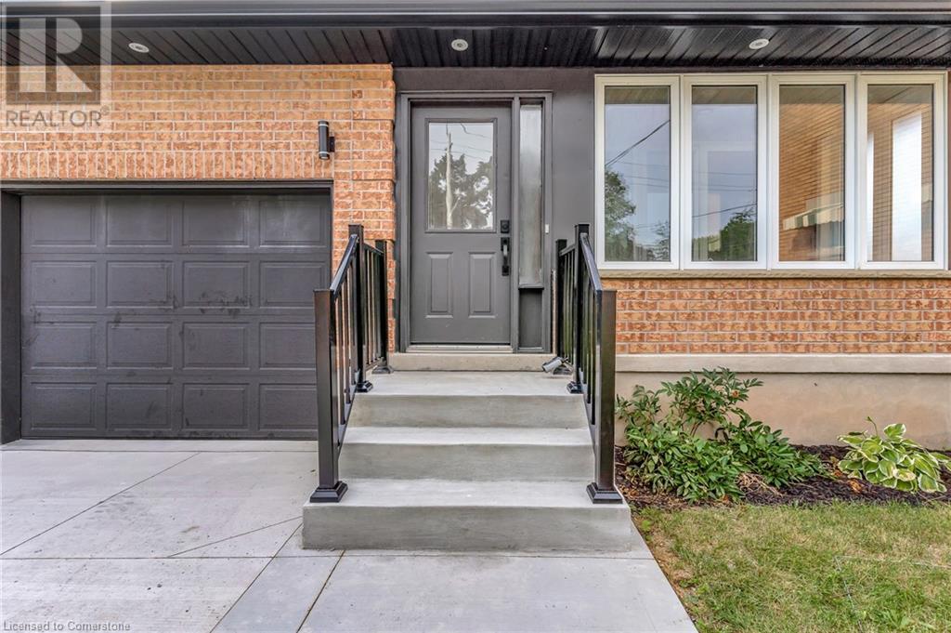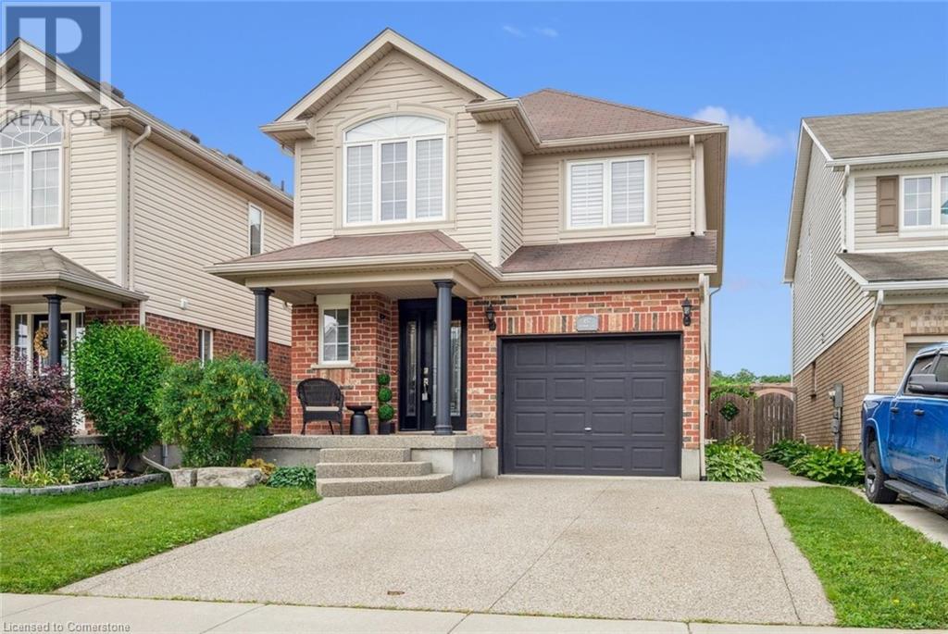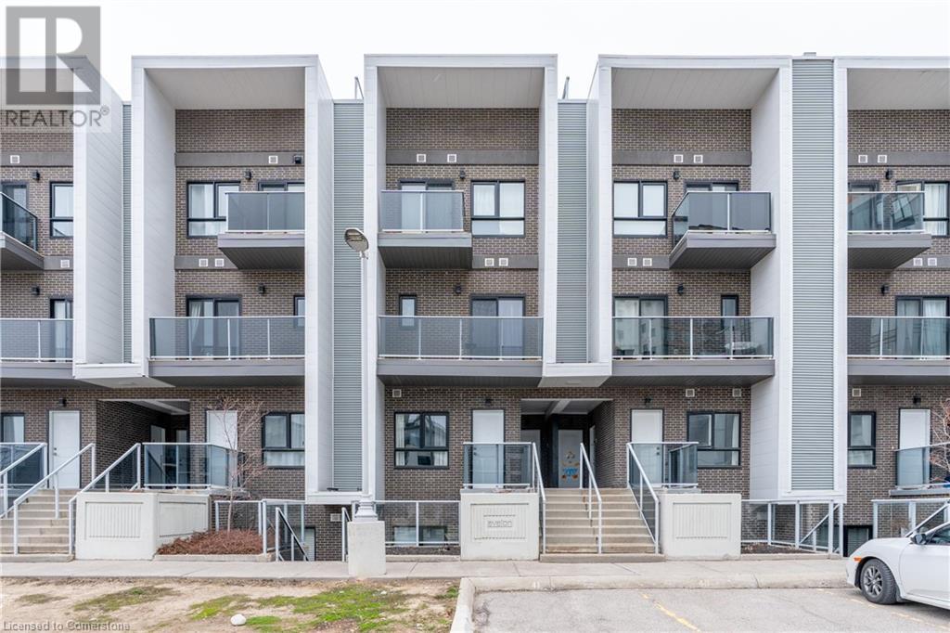6 Eula White Place
London, Ontario
Welcome to this beautifully maintained former model home nestled in the sought-after Pond Mills neighbourhood. Backing onto Naomi Almeida Park, this brick 2-storey residence offers the perfect blend of comfort, convenience, and character—ideal for first-time buyers or young families. Step onto a poured concrete front entry with elegant wrought iron railing, leading you into an inviting open-concept living and dining area, perfect for both relaxed family living and seamless entertaining. The main floor powder room adds functionality and guest convenience. The sun-filled kitchen boasts a south-facing window, classic white cabinetry, a breakfast bar for three, and a cozy eat-in area with sliding patio doors that open to a private, fully fenced backyard. Enjoy outdoor living with a stone patio, electric retractable awning, spacious dining deck, and a gazebo—complete with a metal dining set and BBQ included! Upstairs, you'll find three generously sized bedrooms, including a primary suite with a walk-in closet, ceiling fan, and ample space for a king-sized bed. A 4-piece main bathroom and second walk-in closet offer additional comfort and storage. The newly finished basement features a full bathroom, a spacious rec room perfect for family leisure time, a laundry area, and ample storage throughout. Beautiful landscaping enhances curb appeal, while the location offers walking distance to schools, shopping, and easy access to Highway 401—perfect for commuters. This turn-key home is ready to welcome its next chapter. Don’t miss your chance to own in one of London’s most family-friendly communities! (id:59911)
RE/MAX Real Estate Centre Inc.
365 Parkvale Drive
Kitchener, Ontario
A Spacious Family Home in the Heart of Huron Park! Discover over 2,000 sq. ft. of beautifully designed living space in this stunning 3-bedroom, 3.5-bathroom detached home, ideally situated in one of Kitchener’s most sought-after neighbourhoods. Step inside to find a carpet-free interior with elegant finishes throughout. The main floor boasts a formal living room with a gas fireplace step down to spacious separate family room, giving you the flexibility to entertain guests or unwind with loved ones. At the heart of the home is a gourmet kitchen featuring granite countertops, abundant cabinetry, ideal for the home chef. Upstairs, you’ll find three bright and spacious bedrooms, including a bright and airy primary suite, with ensuite and a walk-in closit, while the fully finished basement with a full bathroom offers in-law potential or extra space for a growing family. Backing onto a highly rated school, this move-in-ready gem offers the perfect blend of comfort, function, and style for modern family living. The backyard is a private retreat with a massive deck, perfect for summer BBQs, entertaining, or simply relaxing in your own outdoor haven. (id:59911)
Royal LePage Wolle Realty
180 Marksam Road Unit# 73
Guelph, Ontario
Welcome to your new home at Unit 73 - 180 Marksam Rd. This charming townhouse is tucked away in the quiet, friendly, and beautifully maintained Sugar Bush Valley complex, one of West Willow Woods’ most desirable locations. Step inside to a bright and welcoming foyer that leads into the spacious kitchen featuring a bay window, ample cabinetry, and a handy island with seating for four, perfect for casual meals or entertaining. The sun-filled living room beyond, opens directly to your private, fenced, backyard oasis, a peaceful retreat ideal for relaxing or hosting a summer BBQ. Enjoy easy access to even more lush greenspace, just steps from your door, through the handy gate at the back. Back inside, and upstairs, you’ll find two great bedrooms with hardwood floors. The primary bedroom overlooks a beautiful mature tree, offering a tranquil start to every day. The main bathroom has been updated for a modern touch. Downstairs, the finished basement provides even more flexible living space, ideal for a home office, guest space, home gym, or cozy media room. This level includes a second full bathroom for your convenience. Additional highlights of your new home, include: Parking right at your front door; Neutral, soothing decor throughout; Close proximity to the Hanlon Expressway, Linamar, and Conestoga College and Easy access to public transit, nearby parks, Costco, and amenities such as grocery stores and the movie theatre. This home offers comfort, convenience, and community all in one. Book your showing today, this one is truly special and won’t last long! (id:59911)
RE/MAX Real Estate Centre Inc.
383 Beaver Creek Road
Waterloo, Ontario
Nestled in one of Waterloo’s most prestigious and family-oriented neighbourhoods, this elegantly upgraded home offers a perfect blend of style, comfort, and location. Featuring 3 spacious bedrooms, 2 full bathrooms, a professionally finished basement, and a grand vaulted ceiling in the sun-filled living room, the open-concept layout is ideal for entertaining and upscale everyday living. Enjoy a private backyard oasis with no back-to-back neighbours—just peaceful, open views. Families will appreciate access to top-ranking Laurelwood elementary, junior, and high schools, while the University of Waterloo is conveniently nearby. The long driveway fits 3 cars, offering ample parking in addition to the attached garage. Recent upgrades include a new refrigerator (2023), furnace (2020), electric range (2020), and attic insulation (2020)—all ensuring modern comfort and efficiency. Plus, enjoy easy access to highways for convenient commuting. Surrounded by parks, the YMCA, and T&T Supermarket, this home combines luxury, lifestyle, and convenience. A rare opportunity—book your private tour today! (id:59911)
Royal LePage Wolle Realty
500 Bridlewreath Court
Kitchener, Ontario
Welcome to eye-catching 500 Bridlewreath! Nestled on a rare and sought after cul-de-sac in one of Kitchener's most dynamic neighbourhoods, this lovely home and its cozy backyard offers a peaceful abode for discerning buyers yearning for a retreat from the daily hustle. Numerous features makes this property so charming - from the warm embrace of a spacious covered front porch that leads to an interior which gets bigger and very impressionable as you go through the house, to the backyard that is so private, relaxing and fun ready. The house is a harmonious blend of good living and ownership pride. Main floor consists of a massive dining area, fully appointed modern kitchen with a breakfast island, living room and a main floor laundry room. Upper level showcases the primary bedroom with its 6pc. beautiful ensuite bathroom, 3 other extra spacious bedrooms and a well suited main bathroom. Just when you think you have seen it all, the fully finished lower level leaves you exhaling in delight with its custom built wall cabinetry, 'out-of-sight till needed' Murphy Bed, fireplace, a Den/Home office, a full bathroom and carpet free flooring. With a few tweaks, the basement can be made into an in-law area. The beckoning comfort and tranquility of the fully fenced yard as you step through the patio door or enter from either of the side gates, is not a mirage. The backyard is really an awesome place to chillout. Unwind on the well built terraced deck, take a dip with friends and family on a hot day and splash around in the gleaming salt water pool or make the best of the pool heater on cool moonlit evenings. Whether you are showing off your culinary skills in the kitchen or throwing a pool-side party for guests in the private yard, the whole house truly offers such an adorable comfort that will boost the lifestyle for any family. When you have the space, summer and any free time at home gets to be more fun than ever!(Pool is above ground and can be removed by Seller if needed) (id:59911)
Exp Realty
107 Dovercliffe Road
Guelph, Ontario
Tucked into quiet tree-lined community in Guelph’s desirable Dovercliffe Park neighbourhood, 107 Dovercliffe Rd offers rare combination of nature, space & convenience! Charming 3-bdrm, 2-bath townhome backs directly onto greenspace & is just steps from private community swimming pool creating a peaceful setting W/all the perks of city living. Step inside to discover beautifully maintained interior W/warm modern aesthetic. Sun-drenched living room is framed by sliding patio doors that lead to private backyard—ideal for BBQs or morning coffee. Adjacent dining room is the perfect for family dinners or hosting guests! Eat-in kitchen with S/S appliances, lots of cabinets & stylish grey tile backsplash adds texture & depth. Upstairs impresses with 3 large bdrms offering lots of closet space & large windows-plenty of room for kids, guests or home office. Full bathroom has been renovated W/oversized tile floors, granite vanity & rainfall showerhead combining everyday function W/hotel-inspired luxury. Finished bsmt offers even more versatile living space. Whether you’re envisioning media room, playroom, gym or guest suite this level adapts effortlessly to your lifestyle. The home has been updated W/newer flooring, doors, tankless water heater, softener, electrical panel, garage door opener, stove, dishwasher, & upgraded sink faucets offering comfort & peace of mind for yrs to come. Step outside and you’ll truly appreciate what sets this property apart. Private backyard overlooks green space lined W/mature trees offering peaceful views & extra room to roam. 30-sec walk to exclusive-use community pool provides welcome retreat during warm summer days! Just mins from Stone Rd Mall, Edinburgh Marketplace, trails & parks, UofG & quick access to Hwy 6. Whether you’re first-time homebuyer, young family or investor seeking turn-key property, this home delivers on all fronts. This is more than a home-it’s a lifestyle surrounded by nature, community & convenience! (id:59911)
RE/MAX Real Estate Centre Inc.
10 Villa Court
Hamilton, Ontario
Beautifully updated 3+1 bdrm 4-level backsplit in quiet family-friendly court in Hamilton's desirable Templemead neighbourhood! Charming home blends style & functionality offering perfect sanctuary for growing families. Front porch W/charming arches welcomes you into the home. Heart of the home is stunning kitchen renovated in 2019 W/Caesarstone counters, subway tile backsplash, full-height white cabinetry, mostly S/S appliances & 2 pantry cupboards. Centre island W/pendant lighting make it a hub for casual meals & entertaining. Adjoining dining area easily fits large table for formal gatherings! Luxury cushioned vinyl plank floors provide warm & soft feel underfoot, leading to living room where newer hardwood floors & bay window let natural light in. This open-concept space is ideal for relaxing & hosting guests. A few steps up reveal 3 bdrms W/closet space & natural light. Primary bdrm offers direct access to cheater ensuite W/large vanity & shower/tub. Lower level incl. rec room W/brick wood-burning fireplace & sizable window creating warm atmosphere. There is 2pc bath & space for an office or a 4th bdrm. Down a few more steps is a massive versatile room—perfect for playroom, gym or hobby room. Utility room offers laundry & storage. Completing this level is 28ft cold room. Sep entrance to bsmt opens the door to creating future in-law suite! Outside enjoy oversized back deck W/natural gas line, ideal for BBQs & lounging. Cool off in above-ground heated saltwater pool or unwind around firepit area. Fully fenced yard surrounded by gardens ensures a safe spot for kids & pets. Shed for storage. Updates incl: 2024 LG washer/dryer, 2019 power vented HWT, 2018 furnace & AC, updated electrical panel & approx 3yr old pool liner—providing peace of mind for yrs to come! Steps from Templemead Elementary School & park. Mins from shopping, groceries, restaurants, banks & more. Less than 10-min drive to 403, commuting to Burlington, Oakville, Mississauga & Toronto is a breeze! (id:59911)
RE/MAX Real Estate Centre Inc.
53 Biehn Drive
Kitchener, Ontario
Welcome to 53 Biehn Dr.– a beautifully maintained 4-bedroom, 2-bathroom backsplit nestled in one of the city’s most desirable and family-friendly communities. Steps from schools, parks, trails, restaurants, shopping, and easy 401 access, this home combines comfort, convenience, and charm. Inside, you're welcomed by a foyer with mirrored closet doors and access to the single-car garage—ideal for storage and day-to-day convenience. The open-concept main floor features a bright living and dining area with large windows and warm-toned flooring that flows throughout, creating a natural and inviting space for both entertaining and everyday living. The eat-in kitchen is both functional and cheerful, offering ample counter space, clean cabinetry, a double sink with gooseneck faucet, and walkout access to a generous two-tier deck and fully fenced backyard. Upstairs, you’ll find a primary bedroom with walk-in closet, alongside two additional well-sized bedrooms, all with large windows and roomy closets. A bright 4-piece bathroom with skylight completes the upper level. The lower level boasts a cozy family room with sliding glass doors leading to the backyard—perfect for movie nights or casual hangouts. A fourth bedroom with double closet offers flexibility for guests or a home office. A freshly painted 3-piece bath with corner shower, laundry, and tile floors adds convenience. The basement features tall ceilings and a wide-open space ready for your personal touch—ideal as a rec room or extra storage. With a 3-piece bath, laundry, bedroom, family room, and separate entrance, the lower level has excellent in-law suite potential. Outside, enjoy a private backyard oasis with lush gardens, mature trees, a storage shed, and a two-tier deck complete with gas BBQ hookup—perfect for relaxing or entertaining on warm summer evenings. With many recent updates including the roof, water heater, and water softener, this move-in ready home offers peace of mind for years to come. (id:59911)
Keller Williams Innovation Realty
126 Highland Road W
Kitchener, Ontario
Introducing 126 Highland Rd W: Your Dream Investment or Family Haven I'm thrilled to present this stunning legal duplex, perfectly suited for discerning investors and families seeking a multigenerational living solution. With its sleek modern design and lucrative income potential, this property is a rare find. Property Highlights: - Spacious living space, divided into two expansive 4-bedroom, 2-bathroom units - Gourmet kitchens featuring quartz countertops and stainless steel appliances - Elegant open-concept main floor with hardwood flooring, ideal for hosting - Serene private rear yard and inviting covered front porch - Separate hydro meters and in-suite laundry for added convenience - Spacious basement with separate entrance, offering endless possibilities - Double-wide driveway and attached single-car garage for ample parking and storage Investment Potential: This property's prime location and modern amenities make it an attractive rental opportunity, poised to generate significant income. The separate units cater to a wide range of tenants, ensuring a steady revenue stream. Multigenerational Living: For families, this property provides a unique chance to live together while maintaining separate living spaces. The thoughtfully designed units offer a comfortable and private environment for multiple generations. Turnkey Opportunity: With all plumbing, electrical, and mechanical systems replaced, this property is move-in ready or primed for rental income. Don't miss this exceptional opportunity to own a beautifully renovated legal duplex in a desirable location. Additional Features: - Durable all-brick bungalow construction - Recently renovated in 2025 for modern amenities and peace of mind - Prime location with easy access to: - Schools - Highway access - Hospital - Places of worship - Shopping - Public transit Let's schedule a viewing today and make this incredible property yours! (id:59911)
Keller Williams Innovation Realty
457 Beaumont Crescent
Kitchener, Ontario
There’s a kind of home that doesn’t just tick boxes, it wraps you in warmth and it's magic the second you walk through the door. 457 Beaumont Crescent is that kind of place. A 4-bedroom, 4-bath beauty tucked into a quiet Kitchener crescent, with room to grow, to gather, to have kitchen dance parties and build memories. From the moment you step onto the aggregate driveway and through the front door, the love poured into this home is impossible to miss. The open layout feels inviting and is designed so you can be together with those you care about. Light flows through tall ceilings, bouncing off feature walls and neutral tones that make everything feel calm but elevated. The kitchen is a dream come to life completely redone in 2021 with double pantries, grade 3 quartz, and high-end stainless steel appliances. It’s the kind of kitchen where families come together, where stories are told over wine and late-night snacks, where spontaneous dance parties just happen, and people gather around the large peninsula to enjoy being together. The red oak staircase, new as of this year, leads you to four stunning bedrooms. The primary suite is a loving vibe peaceful, stylish, and complete with a walk-in closet and showstopping ensuite. A beautiful 4-piece bath completes the upper level. The finished basement is built to be enjoyed, with a shiplap hallway with sconces, a second fireplace, space for all night movie nights, and a finished laundry area. Plus loads of storage and a cold room. Now heading to the backyard, the outside is incredible. Aggregate patio, pergola, deep landscaped lot, oversized shed, and yes the pool comes with it. This home has been full of memories, laughter, and love. Now it’s time for someone new to fall for it. Check out the photos, floor plans, virtual tour, and the full 12-minute detailed walkthrough video. (id:59911)
Exp Realty
1430 Highland Road W Unit# 21c
Kitchener, Ontario
Welcome to this oversized, stunning 2-bedroom, 1 full bath stacked townhouse condo offering an exceptional blend of style, space, and comfort! Spanning 973 square feet, this bright and airy home is flooded with natural light and features a private walkout terrace entrance from both bedrooms, leading to a large terrace and beautiful greenspace that is perfect for relaxing or entertaining. The heart of the home is the open-concept kitchen, designed for modern living, featuring a large island that’s perfect for meal prep, dining, or gathering with friends and family. The interior also showcases upgraded appliances, upgraded ceiling lights, custom zebra blinds, and freshly painted walls, giving the space afresh, move-in-ready feel. Enjoy the plush comfort of new premium carpet with an upgraded underpad in the bedrooms, providing a luxurious touch to your private spaces. The full bath is beautifully appointed, offering everything you need for daily comfort. This property also includes a deeded underground parking spot for your convenience and security. Don't miss your chance to view this incredible property — it’s a true must-see! (id:59911)
RE/MAX Twin City Realty Inc.
31 Driftwood Place
Kitchener, Ontario
Tucked away on a quiet, child-friendly cul-de-sac in the heart of Forest Heights, this lovingly maintained home is the perfect place to put down roots. With 3 bright bedrooms and 1.5 baths, this move-in-ready charmer has all the space a growing family needs. The main floor invites you in with a beautifully updated kitchen – perfect for weeknight dinners and holiday baking – along with a cozy formal dining area for family gatherings. The comfortable living room opens onto a large, fully fenced yard, a safe haven for kids and pets to play freely, or for hosting weekend barbecues. Upstairs, you’ll find three generous bedrooms, each with plenty of natural light, and an updated 4-piece bathroom that makes busy mornings a little easier. The finished basement provides a versatile space for a playroom, family movie nights, or a home office, with lots of storage for all your gear. The 21-foot deep garage is ideal for extra storage or a handy workshop space, while the quiet, friendly neighborhood is within walking distance of excellent schools and beautiful parks – perfect for family strolls or bike rides. With a new roof in 2024 and convenient access to nearby amenities and the expressway, this home blends comfort, practicality, and a sense of community – a place where memories are made. (id:59911)
Royal LePage Wolle Realty


