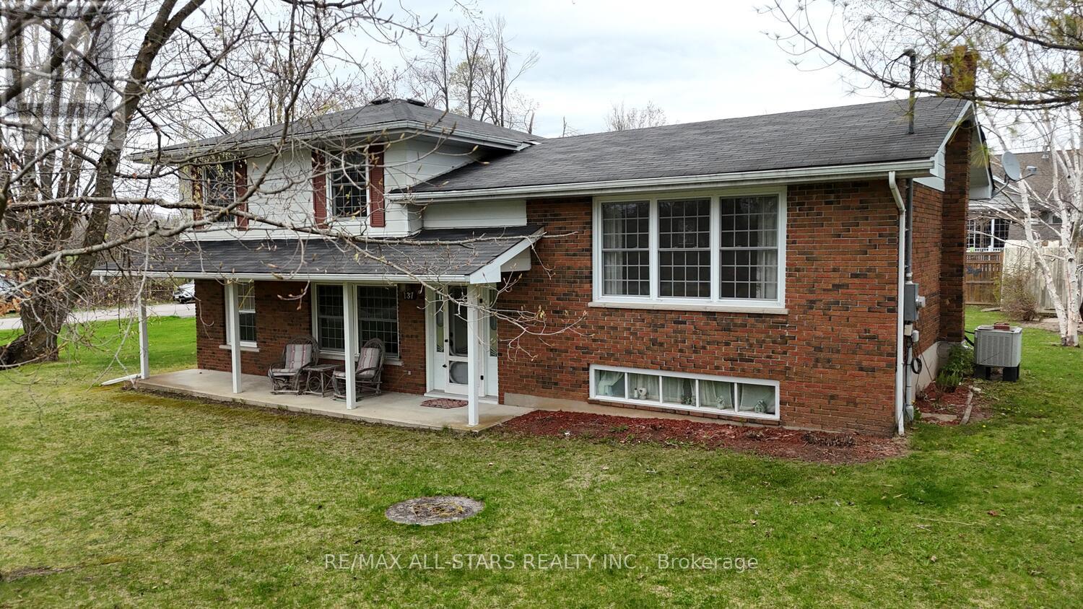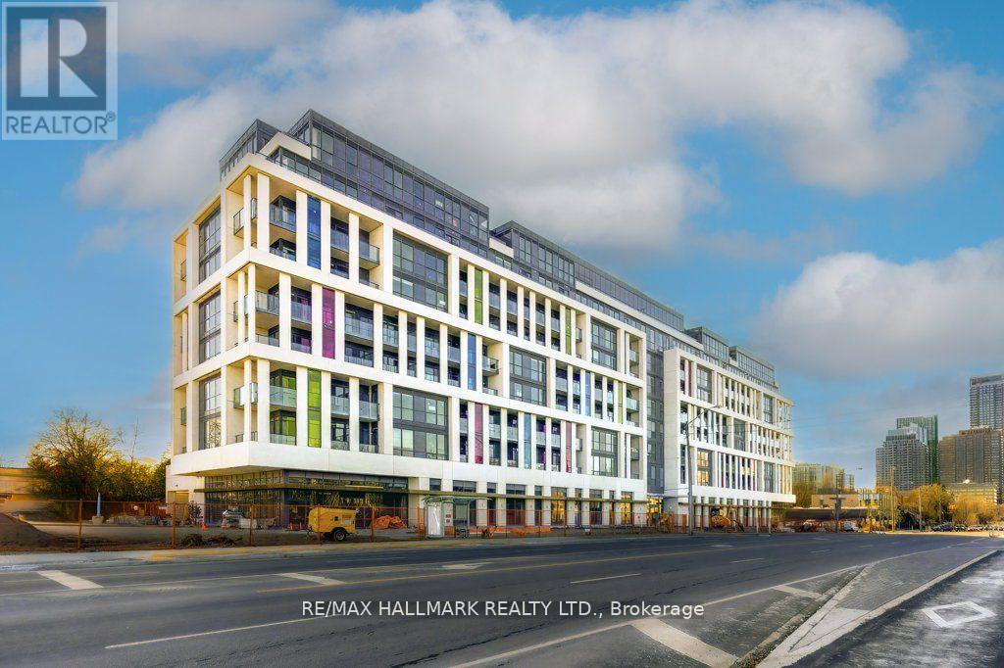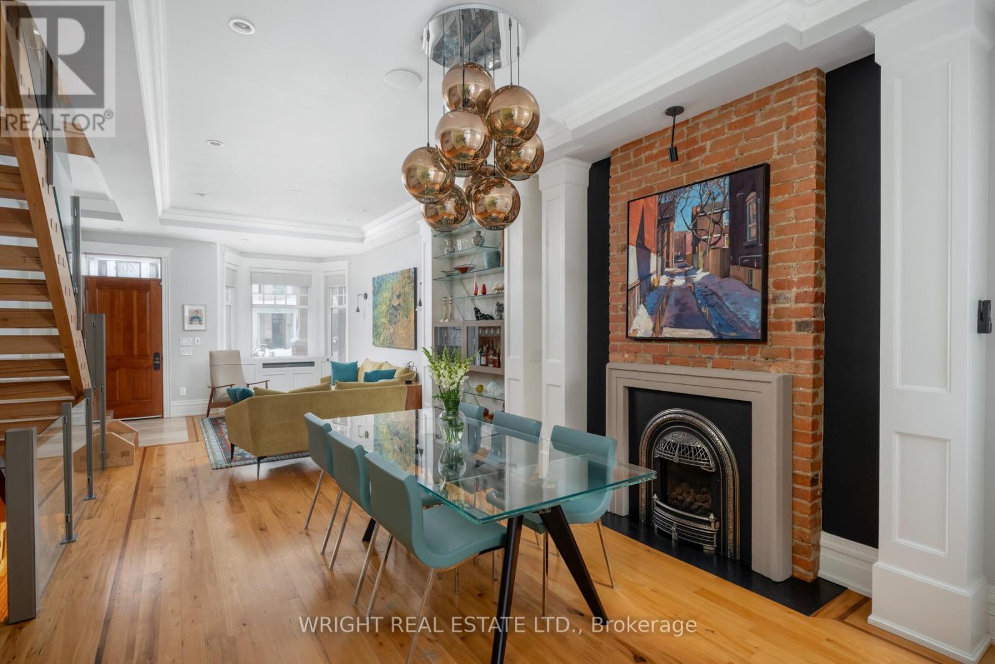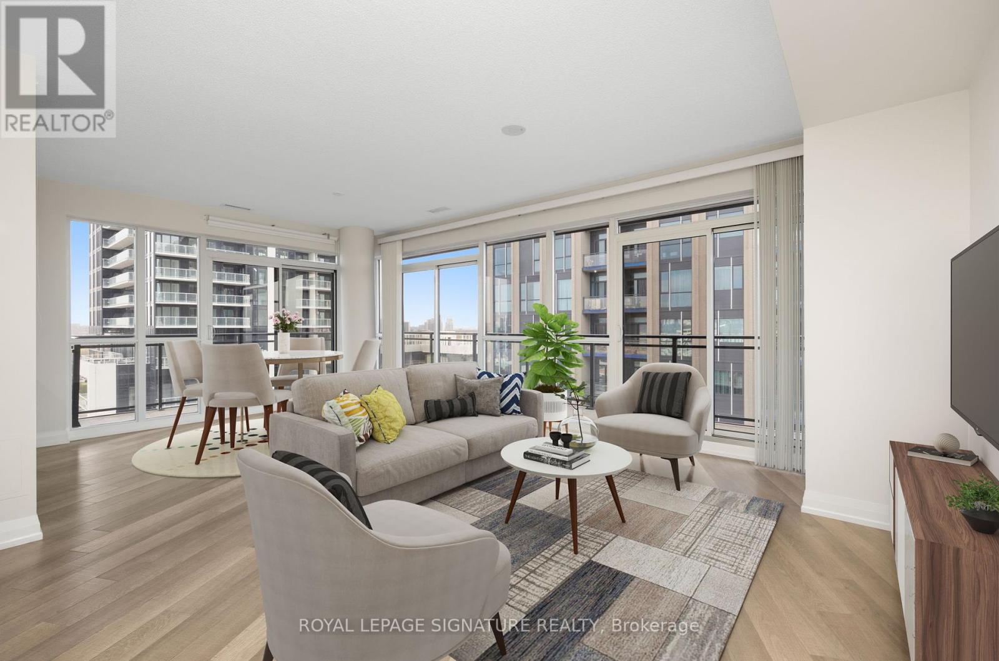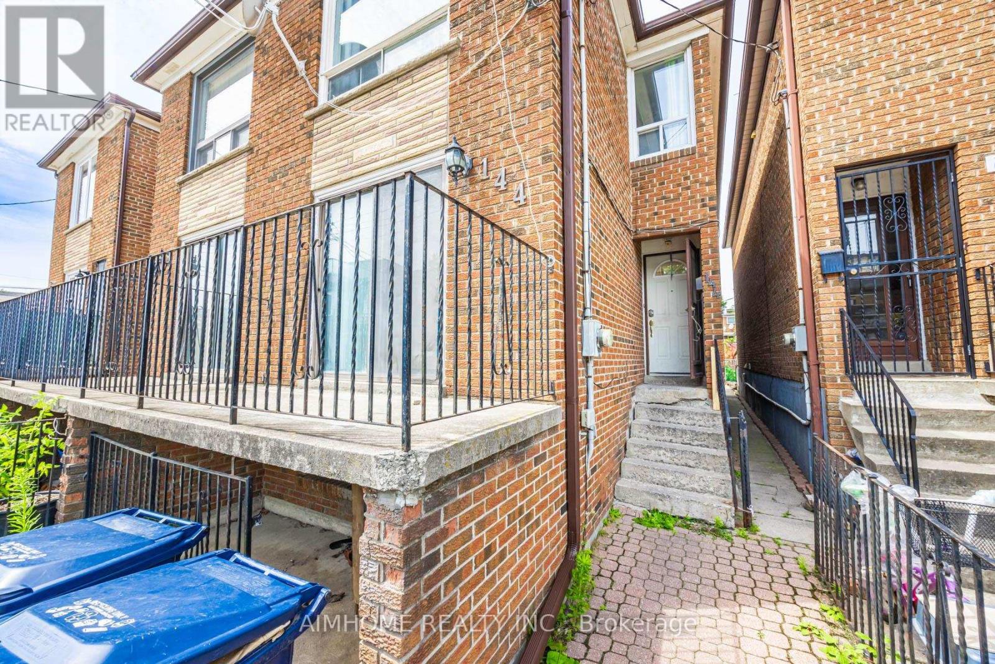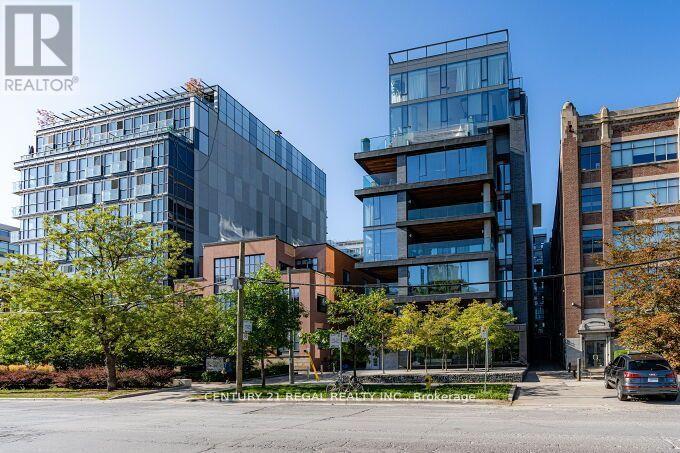137 Reid Street
Kawartha Lakes, Ontario
Pride Of Ownership! Picture perfect setting, large in town lot with that country feel. Enter this magnificent home through your sun room to your large family room with gleaming hardwood flooring, then on to your dining room and beautifully updated kitchen with ceramic flooring. Inviting living room with huge window and again hardwood flooring. Upper level with large primary bedroom, 22'x11' plus second bedroom and 4pc bath. Lower level has large 3rd bedroom - plus laundry area. Propane furnace and central air. Outside entertain on your private patio area or front veranda, 2-car garage with over sized door plus additional work shop area - approx. 576 sq ft. Both areas are insulated and can be heated. (id:59911)
RE/MAX All-Stars Realty Inc.
62 Cherrystone Drive
Toronto, Ontario
Ideal Family Home In Sought After Neighbourhood With Top Rated Schools. Walk To A.Y. Jackson Secondary School, Highland Junior H/S, French Immersion Cliffwood P/S. Mins To Ravine And Walking Trails. Updated Windows. Furnace/Ac:2010. Roof 2017. H.W.T. Owned. Updated Bathrooms. Private Vast Backyard Perfect For Gardening & Entertaining. Bright And Sunny Unobstructed Western Exposure W/Sunset Vistas. Cozy Fireplace In Finished Basement. Short Bus Ride To Don Mills T.T.C. Subway Station. Minutes To Hwy's: 407/404/401, Fairview Mall, Food Basics, No Frills, Shoppers Drug Mart, And Much More. (id:59911)
Right At Home Realty
8 Thomas Street
Cobourg, Ontario
Welcome to your next home! Nestled in a family friendly neighbourhood, this endearing property is the ideal home for those looking to create lasting memories - whether you are downsizing, investing or just starting out. With an open layout, side entrance to the large yard, and loads of charm, this property is sure to please. The thoughtfully designed floor plan offers three bedrooms, each offering plenty of sunlight. The large rear yard is ideal for children or pets. Imagine summer barbecues, gardening, or simply enjoying the fresh air with family and friends on the back patio. (id:59911)
Century 21 All-Pro Realty (1993) Ltd.
37 Rapids Road
Tweed, Ontario
Experience the best of rural living at 37 Rapids Road! A landscaped stone walkway leads to the custom-built 2021 bungalow offering 3900 square feet of finished living space, 3+1 beds and 3 full baths. Hardwood flooring flows throughout the main level with an open dining, living and chefs kitchen complete with thoughtful details. Adjacent to that youll find the butlers pantry with a sink and rough-in for main level laundry providing ample storage. The primary bedroom includes an enviable ensuite and luxurious walk-in closet. Downstairs youll find a versatile bright basement featuring sealed concrete floors, a wet bar, laundry, bedroom and elegant bathroom. Keep this dream recreational space for yourself or transform it into an in-law suite. Its all in the details: This home is fully-spray foamed to boost energy efficiency, equipped with a full-home backup generator and EV charging. The landscaped property includes a 50-year warrantied Timbertech PVC deck directly off the dining room for Summer meals, plenty of patio space and a 1500 square foot heated, spray-foamed garage/workshop with 14' ceilings. Down the road from the Trans Canada Trail and surrounded by nature - a fantastic location for outdoor enthusiasts. Just 5 minutes to Tweed for all your daily amenities, and 20 minutes to either Hwy 401 or Hwy 7. (id:59911)
Century 21 Lanthorn Real Estate Ltd.
320 - 181 Sheppard Avenue E
Toronto, Ontario
Discover a prime boutique condo for lease in the heart of North York at 181 Sheppard Avenue East! This elegant and brand new never lived-in 2-bedroom, 2-bathroom suite offers a serene east-facing views and a private balcony overlooking peaceful low-rise residentials and lush greenery. The condo is move-in ready. Enjoy a bright and modern living space that's perfectly situated just minutes from the vibrant Yonge & Sheppard streets, Hullmark Centre, professional offices, and the TTC Subway and transits. Top-rated Earl Haig High School, banks, parks, luxury retailers at Bayview Village Shopping Mall, Highway 401, and everyday conveniences like groceries, restaurants, cafes, and shops are all within easy reach. Plus, Downtown Toronto is just a short 20-minute drive away, ensuring effortless access to the city's bustling core. The condominium building also provides exceptional amenities on-site, including a concierge, gym, yoga studio, library, meeting room, party room, dining room, and media room, offering the ultimate lifestyle of comfort and convenience. Don't miss this rare opportunity to call this tranquil and connected condo home! **EXTRAS** Built-In Appliances: Smooth Cooktop Range, Oven, Microwave with Rangehood Fan, Paneled Dishwasher and Refrigerator. Kitchen Island, Brand New Window Coverings and Light Fixtures. (id:59911)
RE/MAX Hallmark Realty Ltd.
1103 - 40 Homewood Avenue
Toronto, Ontario
A RARE find is this spacious 1 bedroom condo in downtown Toronto at this price available for immediate possession. Located close to every convenience, 24 hr. grocery, restaurants, TTC, parks, arts & entertainment, schools/university and short walk to Financial District, Yorkville, Church-Wellesley, Mattamy Centre, Eaton Centre and more. This bright spacious condo has a fully renovated kitchen, updated bathroom, the walls have been sanded and painted throughout so just ready to move in. The open concept living, dining, entertaining space, parquet flooring throughout, large west facing wall to wall windows, oversized private balcony with newer sliding patio doors and a newer bedroom window are a few of the other great features. The building has undergone a major, hotel-like, refurbishment of the common areas including new carpeting/painting in the hallways, unit doors, elevator fasade etc. The building amenities have previously been updated and a must see; gym, indoor pool, change rooms/sauna, party/billiards room, library, meeting room/workspace, laundry room, patio. Visitor parking and 0vernight visitor parking upon availability. Unit pictures have been virtually staged. See unit floor plan. (id:59911)
RE/MAX Hallmark Realty Ltd.
266 Brunswick Avenue
Toronto, Ontario
Rarely does a house so finely crafted come to market. This absolutely stunning custom rebuild provides truly refined living with craftsmanship that goes well beyond your typical renovation. At once modern and contemporary the house also stays true to its Victorian character. This is a full reconstruction with architectural flair and a respect for history. This is a house with an eye for details. With just over 3,000 total square feet this is a spacious and comfortable family home designed for entertaining. The open concept main floor impresses with 10ft ceilings, large bay window, gas fireplace and exposed brick, a custom built ceiling height display case, powder room and a large chef's kitchen with top appliances, granite counters, travertine floor, plenty of storage and a breakfast bar for good measure. The hardwood floors are beautiful reclaimed elm with walnut inlay. The floating stairs throughout are hand built reclaimed wood with walnut railings and glass panels. There are 2 bedrooms on the second floor and an open concept office leading into the stairway to the 3rd floor primary suite. A work from home space does not get better than this. Nor does the 3rd floor: a grand bedroom with soaring vaulted ceilings, skylights, fireplace, walk-in closets and a spa-like ensuite with a west facing sundeck. The basement offers additional living space as a family room or entertainment area featuring radiant terrazzo floors, exposed stone and brick, a wet bar, a climate controlled wine cellar, plenty of storage plus a laundry zone and double door walk out. The landscaped garden is low maintenance and offers patio and stone walk ways with plenty of greenery. The front yard has an abundance of perennial flowers adding to a particularly attractive street presence. Easy parking off the laneway + EV friendly garage. Prime Harbord Village/Annex location in the heart of the city with an abundance of local amenities. Walk, bike, public transport.. its all here (id:59911)
Wright Real Estate Ltd.
1004 - 85 The Donway W
Toronto, Ontario
This is the deal you have been waiting for! This spacious and rare corner-unit 1139 sqft interior + 204 sqft balcony 3 bed, 2 bath condo on a high floor with 10ft ceilings, offers unparalleled urban living at Shops at Don Mills! South East facing layout, flooded with natural light. Enjoy the view of the CN Tower from the south facing balcony and the Shops from the east facing balcony. Kitchen with granite counters. Large parking and locker included. Just a quick stroll to the vibrant Shops at Don Mills, with shopping, dining, and entertainment options abound. If the Shops doesn't do it for you, you're minutes to Edwards Gardens, Sunnybrook Park and the Don Mills trail. Easily access major highways and public transit for seamless commuting. Don't miss this opportunity to live at this boutique condo in one of the best neighborhoods Toronto has to offer! Book your showing today! (id:59911)
Royal LePage Signature Realty
3 - 144 Wolseley Street
Toronto, Ontario
Great location with affordable price! One bedroom with individual washroom apartment, and shared kitchen. All utilities and internet included. Newly painted and basic furniture is available. Mins to Highway DVP, shopping centre & 24hr street car and downtown Toronto. Walking distance to all amenities. Garage parking is available with additional charges. (id:59911)
Aimhome Realty Inc.
311 - 201 Brock Street
Whitby, Ontario
Exceptional layout with huge terrace! Welcome to Station No 3 where modern luxury meets urban convenience in the heart of Downtown Whitby. This beautiful condo offers thoughtfully designed living that flows into the outdoors making it one of the most desirable units in the building. Flooded w natural light from floor-to-ceiling windows, the open-concept layout showcases an upgraded kitchen w dbl-sided breakfast bar, stylish backspalsh, quartz counters & premium stainless steel appliances. The primary bedroom features a dbl closet & sleek 4-pc ensuite. The versatile 2nd bed/den provides the perfect space for a home office or guest rm. Enjoy 2 w/o's from the living rm & primary onto 228 sq foot private terrace. This serene retreat w privacy walls & lush hedging has exclusive gate access to the roof top garden, treed green space offering views of downtown, seating, fire pit and bbq stations. Get fully connected w included internet. Enjoy easy access to an owned locker on your floor & brightly lit underground parking. Indulge in other unparalleled amenities-fully equipped gym, yoga studio, party rm, guest suites, pet spa, co-working lounge. Steps from retail, dining, transit, hwys 401,412,407. Do not miss this stunning unit! *Property has been virtually staged (id:59911)
Coldwell Banker 2m Realty
47 Dance Act Avenue
Oshawa, Ontario
This home is move-in ready and waiting for you to make it your own! Stunning Freehold Townhome in walking distance to local shopping, restaurants, parks, schools, Costco and so much more, offering the perfect blend of comfort and convenience. This beautiful, newly built 2023 freehold townhome by Tribute Homes features 3 spacious bedrooms and 2.5 bathrooms with many luxurious upgrades. There is no monthly fees, you can enjoy the benefits of ownership without the added costs. Enjoy convenience with a great-sized front foyer and 2 piece bathroom leading to a bright and airy open-concept main floor, highlighted by 9 ft ceilings, freshy painted walls and newly installed ceiling lights (2025). The elegant oak hardwood flooring flows seamlessly throughout the main floor area, continuing up the stairs completing the upper level hallway. On the main level transom windows above the large sliding door invite natural light into the open space and lead you to a deck and backyard space. The heart of the home, the kitchen, boasts stunning quartz countertops, giving it a modern and luxurious feel. Retreat to the generously sized primary suite, complete with a 4-piece ensuite bathroom and a walk-in closet perfect for your personal oasis. Two additional bedrooms, a well-appointed large second bathroom and upper level laundry complete this level . The garage, provides lots of additional storage and parking options. The unfinished basement is ready for customization featuring a 3-piece bathroom rough in, central vacuum rough in and a generous amount of space. (id:59911)
RE/MAX Rouge River Realty Ltd.
201 - 500 Wellington Street W
Toronto, Ontario
Huge 2+1 bedroom, Interior 3,470 sq.ft on prime location, just steps away from new luxury shopping mall: The Well. This stunning 1/2 floor luxurious suite offers the best in boutique living. This chic 15 suite,10 storey boutique building, located just east Portland Street. This unit boasts floor to ceiling windows, private elevator access, premium stainless steel appliances, Scavolini Italian kitchen, 900 square feet entertaining of two terraces (second terraces only available this 2nd floor) equipped with gas line for BBQ & waterline offers the best for outdoor entertaining. Two large bedrooms with ensuite baths, plus an additional den / additional bedroom area. Lots of natural light on terraces. Private elevator. Located in the Heart of it all. King West restaurants, park, shopping. Steps to transit. Parking spot & Locker included. This is a must-see. (id:59911)
Century 21 Regal Realty Inc.
