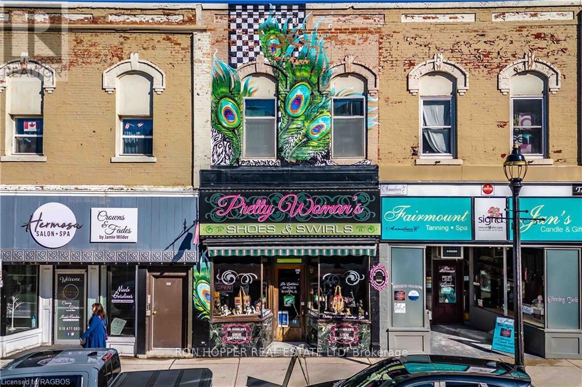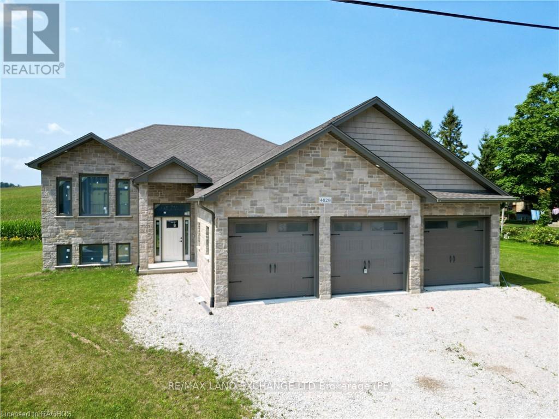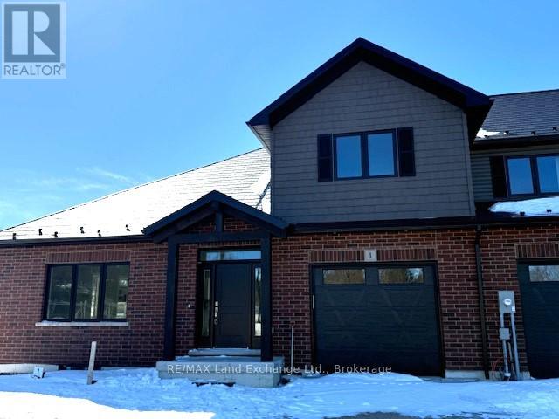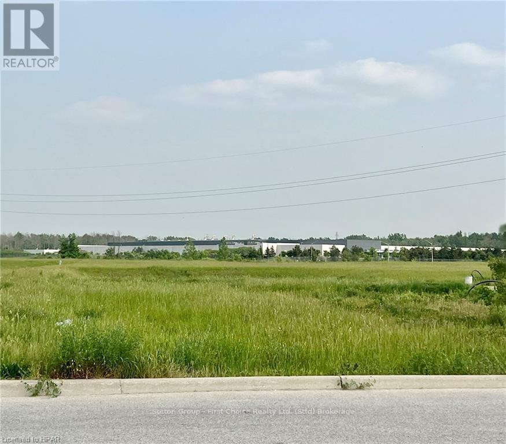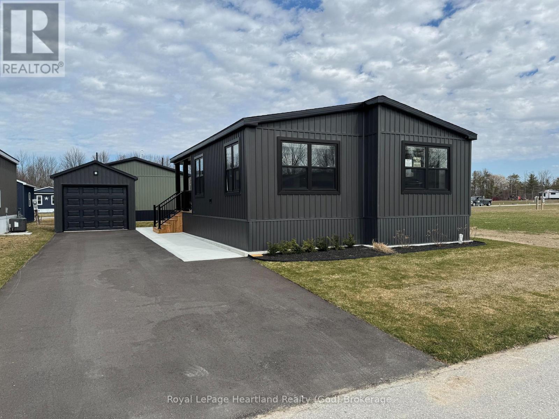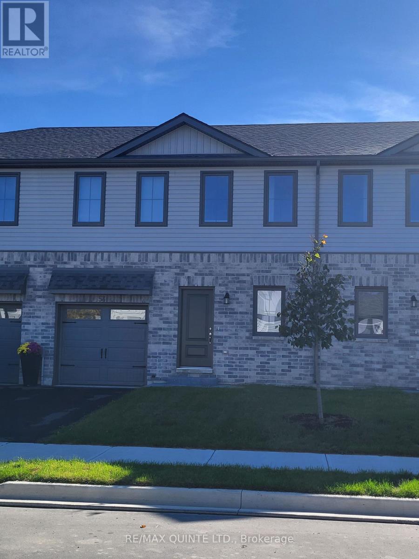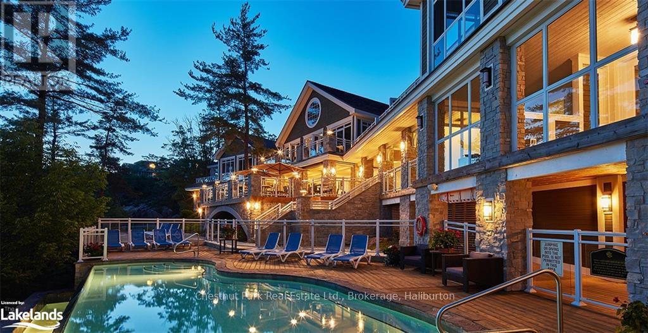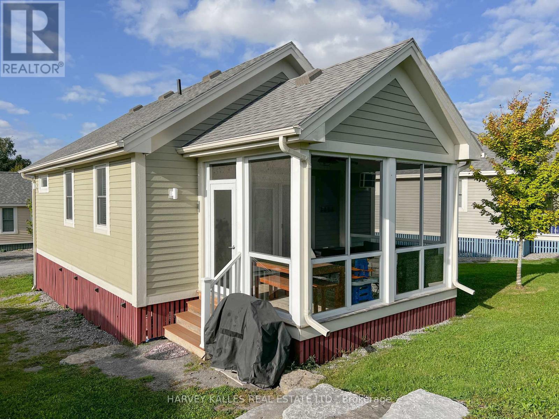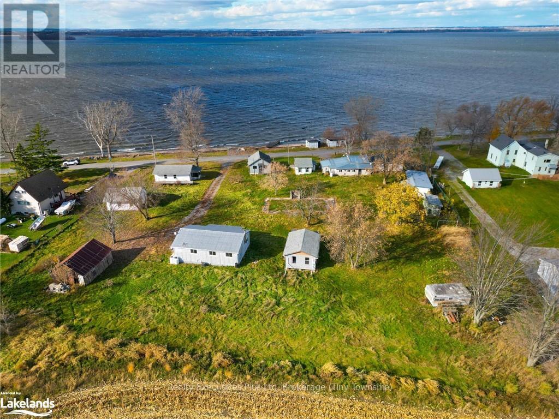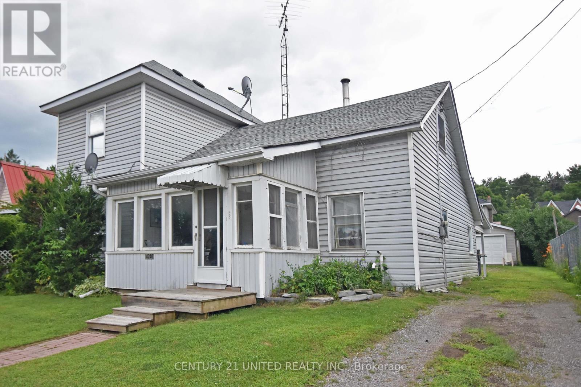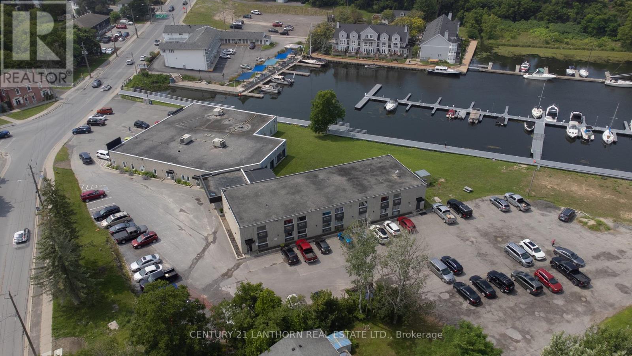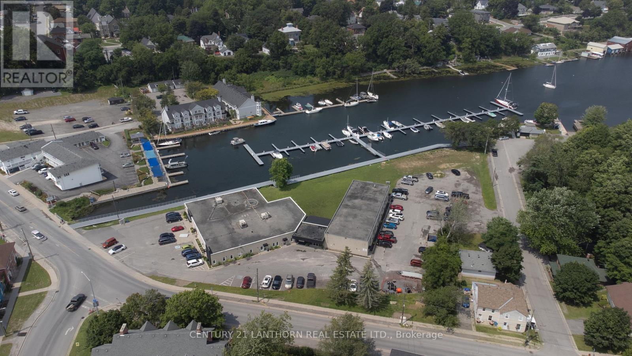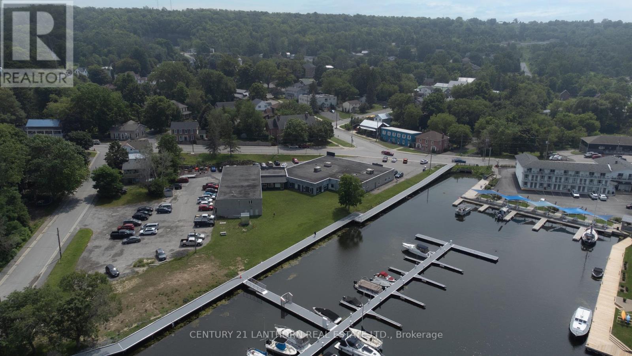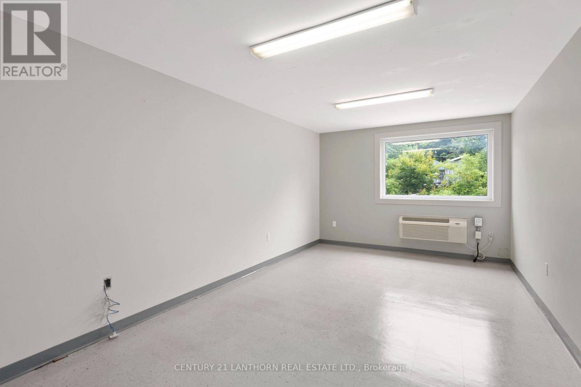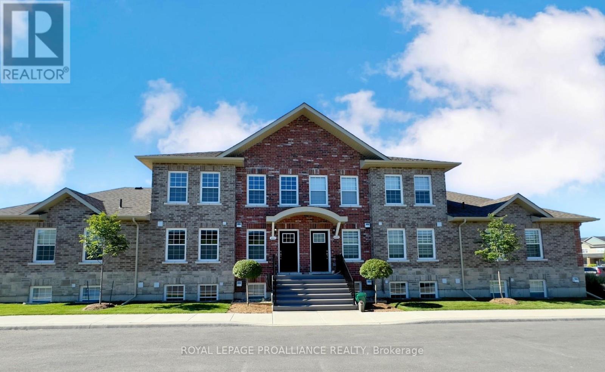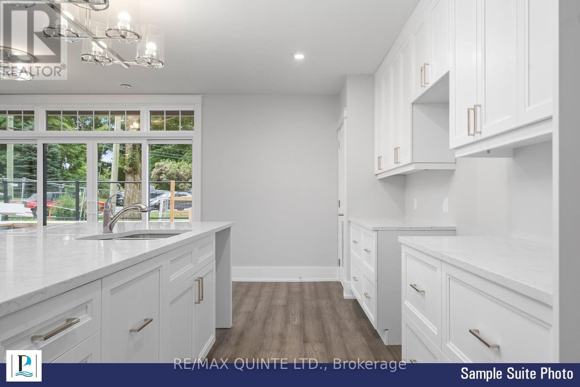921 2nd Avenue E
Owen Sound, Ontario
Building for sale. Notable commercial store front located in the heart of downtown Owen Sound. The quarter cut oak built-in cabinetry, tin ceilings, built-in safe and the hardwood floors exude elegance and are the perfect back drop to any retail store. There is private storage space at the rear with a secured entrance from the four private parking spaces. The full dry basement has a two piece bath and plenty of dry storage space with built-in shelving. Parking at the rear allows easy access to your storefront. The second level has two potential residential units, just needing a little tlc to add some extra income. Front Roof 2004. Rear Roof 2014, Gas Furnace & Central Air 2023. (id:59911)
Ron Hopper Real Estate Ltd.
4829 Bruce Road 3
Saugeen Shores, Ontario
The 1325 sqft raised bungalow with finished walkout basement and 3 car garage in Burgoyne at 4829 Bruce Rd 3, is complete; and available for immediate occupancy. This home has 2 + 2 bedrooms and 3 full baths. Standard features include hardwood & ceramic flooring throughout the main floor, solid wood staircase, Quartz kitchen counters, 2 gas fireplaces; ashpalt drive, sodded yard and more. Added bonus this one comes with 6 appliances and window coverings. HST is included in the list price provided the Buyer qualifies for the rebate and assigns it to the Builder on closing. Prices subject to change without notice. (id:59911)
RE/MAX Land Exchange Ltd.
Unit 1 - 8 Golf Links Road
Kincardine, Ontario
Bradstones Mews will offer a discount of $10,000 to the first 2 purchasers in the newest upscale townhome development in Kincardine. This development will consist of 36 residences located right across the street from the Kincardine Golf and Country Club , one of Canada's oldest golf courses. It's also just a short walk to the beach (711 m), hospital and the downtown core. This outside (end) unit will have a main floor primary bedroom that will allow you to enjoy all the home's features on one floor. You will find 2 bedrooms with full bath upstairs on the second storey. All the features that home buyers have come to expect from Bradstones Construction will be included in these homes. This development will be offered as a vacant land condominium where you would have exclusive ownership of your land and home, and pay a common elements fee (condo fee) of $180 per month to maintain the roadways and infrastructure. Call today for all the details and your best selection of interior finishing options and location. Some photos are Artist Rendering, final product may differ. (id:59911)
RE/MAX Land Exchange Ltd.
803 Erie Street
Stratford, Ontario
BUILD to SUIT opportunity for your business with highway exposure and within in a reputable business park in Stratford. Zoning allows for Restaurant, Office, Financial institution, Motor vehicle repair shop and many other Light Industrial Commercial uses. Join other successful tenants such as Tim Hortons, McDonalds, Boston Pizza, Harvey's, Midas along with Professional offices and Government services. Flexible unit options from 2,200 to13,000 square feet available. (id:59911)
Sutton Group - First Choice Realty Ltd.
63 - 77683 Bluewater Highway
Bluewater, Ontario
Check out this furnished, new model home! Turn key, 2 bedroom 1 bath Northlander is situated near the outdoor pool and nestled within a peaceful land lease community, Bluewater Shores. The open concept floor plan offers a bright and spacious main living space with beamed cathedral ceilings, fireplace in the living room, large kitchen island, and pantry cabinet. Step outside and you'll enjoy the covered porch with gas BBQ connection, plus storage shed with roll up door, paved drive. Enjoy the amenities of Bluewater Shores, from private beach access and indoor pickleball courts to an outdoor pool and clubhouse, all just steps away. Golf and Bayfield, just a few minutes up the road. Don't miss your chance to embrace lakeside living at its finest in this meticulously designed Arlington model, waiting for you. (id:59911)
Royal LePage Heartland Realty
54 Campbell Crescent
Prince Edward County, Ontario
Welcome to Talbot on the Trail. One of Picton's newest developments located a short distance from all the amenities. This 2 storey townhouse is the "Buttercup" model and is 1200 sq. ft with 3 bedrooms and 2.5 baths featuring main floor open concept kitchen with all new appliances, living room, 2 piece bath and garage. The second floor features a primary bedroom with 3 pc ensuite and closet, 2 guests bedrooms, 4 pc bath and stackable laundry in the hallway. The lower level has the mechanical room, rough in for another bathroom and option to finish basement with 292 sq. ft. All the furniture is negotiable as well. Looking for a newer home in Picton then here it is! (id:59911)
RE/MAX Quinte Ltd.
4 - 1869 Muskoka District Road 118 West
Muskoka Lakes, Ontario
Embrace the ideal combination of lifestyle and investment on beautiful Lake Muskoka. This income-generating property offers the best of both worlds—enjoy the luxury of lakeside living while leveraging an investment that can help cover your costs. Located just outside of Bracebridge at Touchstone Resort, this is your opportunity to experience the Muskoka lifestyle in a stunning resort setting, just a short drive from the GTA.\r\n\r\nThis one-of-a-kind suite is designed for ultimate flexibility, featuring two spacious bedrooms and two full bathrooms, with a convenient lock-off option that allows you to use one side for personal enjoyment while renting out the other side to generate income. Imagine unwinding in the peaceful ambiance of your own lakeside retreat while enjoying the financial benefits of rental income.\r\n\r\nTouchstone Resort offers a wealth of amenities to enhance your experience. Spend a day at the private beach, take a swim in the pristine lakeside pool, or relax on the expansive dock. If you’re in the mood for activity, enjoy a game of tennis or explore the scenic hiking trails. For moments of relaxation, indulge in a rejuvenating treatment at the resort's spa, and when you’re ready to dine, savor exquisite meals at the on-site gourmet restaurant. Or, if you prefer, create a meal in your fully-equipped kitchen and dine on your private double-sized balcony, taking in sweeping, panoramic views of Lake Muskoka.\r\n\r\nWhether you’re looking to escape city life or make a savvy investment, this property provides the flexibility to enjoy it all on your own terms. Perfect for families, couples, or anyone seeking a peaceful lakeside retreat, this residence at Touchstone Resort is a rare find. Don’t miss your chance to own a slice of Muskoka paradise. Call today for more details and to book a viewing of this incredible opportunity. (id:59911)
Chestnut Park Real Estate
24 Butternut Lane
Prince Edward County, Ontario
The perfect Cottage getaway awaits you at 24 Butternut Lane in the exclusive East Lake Shores gated community Resort. Experience beautiful waterfront on Prince Edward Countys East Lake, 2 swimming pools, trails through a serene woods, tennis courts, restaurant, fitness centre, playgrounds and somuch more. The price point makes having your own 2-bedroom, 2 bath detached cottage a real possibility. Resort access is available April-November. This low-maintenance, fully furnished gem with a fully screened in porch is waiting for you to make it your new home away from home! Come tothe County, exhale and enjoy. **EXTRAS** Full Legal Description: UNIT 116, LEVEL 1, PRINCE EDWARD VACANT LAND CONDOMINIUM PLAN NO. 10 ANDITS APPURTENANT INTEREST SUBJECT TO EASEMENTS AS SET OUT IN SCHEDULE A AS IN EC19282 COUNTY OFPRINCE EDWARD. (id:59911)
Harvey Kalles Real Estate Ltd.
388 Big Island Road
Prince Edward County, Ontario
With fantastic views of the Bay of Quinte directly across the road from this former cottage resort with tourism commercial zoning, you have a tremendous opportunity to either refurbish what used to be a wonderful family resort or change it to something new and modern! The property features a 3 bedroom/1 bath main owner's house with FA propane furnace & an attached 1 bedroom/1 bath in-law apartment with propane fireplace & wood stove. There are 7 cottages on the property of which only one is currently useable for rental/living. The other 6 cottages require significant TLC or replacement. The waterfront is municipally owned but there are 2 sheds owned by the resort which were used as a fish cleaning hut and the other for storage/store. There is an older drive shed on the property that requires replacement. Big Island is the largest of the offshore islands in popular Prince Edward County between Belleville & Demorestville and folks from all over Southern & Central Ontario have come for generations to enjoy their vacations here spring, summer, fall & winter. Enjoy everything the county has to offer including parks, wineries, great food and slower pace of life in general. (id:59911)
Realty Executives Plus Ltd
13 Front Street E
Trent Hills, Ontario
Opportunity knocks! Hastings Home Hardware is a turn key operation including 2 commercial buildings/properties 13 Front Street 143533201007600 & 17 Front Street 143533201007500) over 5400 Sq Ft plus separate commercial building with living quarters on the 2nd floor, 3bdrm, 2 bath, see MLS# X9344717 Significant inventory included. Hastings is a beautiful, growing waterfront community "The Hub of the Trent" with numerous developments currently under way, there is a lot of potential. Currently operating as Home Hardware should you wish to continue as such, you will be required to obtain Home Hardware approval. If not you are free to operate the Business under the name you desire. Ample street parking. 12' ROW from Bridge Street to Loading door. The C1 zoning has many permitted uses. **EXTRAS** List of permitted uses and surveys in documents (id:59911)
The Wooden Duck Real Estate Brokerage Inc.
17 Front Street E
Trent Hills, Ontario
Purchase price is inclusive of both properties. 143533201007600 MLS#X9344708 This Commercial zoned property includes living quarters, 3 bedrooms, 2 baths on the 2nd floor. Main floor retail space is currently used as storage. Consider the potential for any business to compliment Home Hardware (eg: furniture/decor) or something completely different! Please note: The building is attached by firewall to the bowling alley but it is not part of this property. There are private parking spaces in addition to plenty of street parking **EXTRAS** List of permitted uses and survey in documents (id:59911)
The Wooden Duck Real Estate Brokerage Inc.
23 Quigg Lane
Prince Edward County, Ontario
Gorgeous 6 bedroom waterfront home situated on Wellers Bay that has access to Lake Ontario. Located in Prince Edward County close to the wineries and breweries, and 20 minutes to the 401. Quality built incorporating German home design in 2000. Custom designed kitchen with Miele and GE appliances. All principle rooms overlook the beautiful waterfront. 4.5 bathrooms with quality fixtures. Martha Stewart mudroom with 3 piece bathroom attached. Large 2 car garage plus a detached garage. Many upgrades over the last few years. A must to see! (id:59911)
Exit Realty Group
6 Kent Street E
Kawartha Lakes, Ontario
Amazing Development Opportunity in the Heart of Lindsays Downtown Entertainment District!Located overlooking the picturesque Scugog River and the Locks, this property boasts incredible potential. With the option to purchase the adjacent property at 8 Kent St E, MLS Number: X9272226. possibilities are endless. With a commercial zoning and potential for residential use, you can build your dream project here.Lindsay is a thriving community in the Kawartha's , offering great shopping and dining options. Plus, with numerous walking trails and parks along the river, you can enjoy the beauty of nature right at your doorstep. And for those who love fishing and boating, the Trent Severn Waterway system is just waiting to be explored.Currently, the property features a 50x 35 warehouse with commercial zoning that allows for a variety of uses and possible residential development . Dont miss out on this incredible opportunity to be a part of Lindsays growing community. (id:59911)
Royal Heritage Realty Ltd.
5480 Highway 620
Wollaston, Ontario
This property, zoned C, R1, has been a cornerstone of the community for over 50 years, operating as a beloved grocery store. Recently revitalized with modern upgrades, it features new LED lighting, an electrical overhaul in key areas, updated plumbing, a commercial septic system, and new heat/air conditioning pumps. Enhanced security includes newly installed cameras and the building benefits from fresh drywall and insulation where previously needed. The property offers a versatile upper level, ideal for expanding your business, developing rentable office space, or creating an onsite living area. Additional features include two new POS systems, a lottery machine, and a Level 2 electric car charge, accommodating the needs of eco-conscious clients. Adding to its appeal, a fully trained manager is available to assist with daily operations, ensuring a smooth transition and continued success. This turn-key property is ready to continue its legacy as a central hub for the community. **EXTRAS** Industrial Kitchen-5 Prep Tables, Meat Wrapper, Label Maker, 3 Cooling Racks, Doyon Oven with 3 Baking Racks and 4 Proofing Racks. (id:59911)
Coldwell Banker Electric Realty
4240 Hwy 7
Asphodel-Norwood, Ontario
Welcome to this charming 1.5-Storey Home nestled in the heart of Norwood, home of the famous Norwood Fair! This inviting 3-bedroom, 1-bathroom home boasts an open-concept living, dining, and kitchen area, perfect for modern living and entertaining. A large spacious attic with loads of possibilities. Imagine relaxing on the screened-in front porch, watching the world go by with your favourite beverage in hand. The property features a spacious garage and ample parking, providing convenience for your vehicles and storage needs. The large garden offers a serene retreat, perfect for gardening enthusiasts or outdoor gatherings. (id:59911)
Century 21 United Realty Inc.
205 - 35 Bridge Street
Prince Edward County, Ontario
Great price, facility and location with a variety of units available. This parking-side office is located at the edge of downtown Picton where amenity is steps away but you are outside of the congestion and bustle. Enjoy a peaceful setting in a property built along the edge of the Picton Harbour, start and finish your day with a connection to the water. Lunch breaks and intermitted strolls will help pass the day, invigorate and promote mental health. All common spaces are finished to an executive ++ state and you will be proud to take your clients through. ALL UNITS INCLUDE: All utilities (Hydro, water), Reserved Parking, property Taxes, Garbage Disposal, Private High Speed Fiber Internet Account, Property Maintenance, SHARED SPACES: 4 washrooms on Floor 1 (1 accessible,) Tenant Kitchenette. A boardroom equipped with a private kitchenette can be booked as its schedule allows. (id:59911)
Century 21 Lanthorn Real Estate Ltd.
211 - 35 Bridge Street
Prince Edward County, Ontario
Great price, facility and location with a variety of units available. This parking-side office is located at the edge of downtown Picton where amenity is steps away but you are outside of the congestion and bustle. Enjoy a peaceful setting in a property built along the edge of the Picton Harbour, start and finish your day with a connection to the water. Lunch breaks and intermitted strolls will help pass the day, invigorate and promote mental health. All common spaces are finished to an executive ++ state and you will be proud to take your clients through. ALL UNITS INCLUDE: All utilities (Hydro, water), Reserved Parking, property Taxes, Garbage Disposal, Private High Speed Fiber Internet Account, Property Maintenance, SHARED SPACES: 4 washrooms on Floor 1 (1 accessible,) Tenant Kitchenette. A boardroom equipped with a private kitchenette can be booked as its schedule allows. (id:59911)
Century 21 Lanthorn Real Estate Ltd.
204 - 35 Bridge Street
Prince Edward County, Ontario
Great price, facility and location with a variety of units available. This waterfront-side (view) office is located at the edge of downtown Picton where amenity is steps away but you are outside of the congestion and bustle. Enjoy a peaceful setting in a property built along the edge of the Picton Harbour, start and finish your day with a connection to the water. Lunch breaks and intermitted strolls will help pass the day, invigorate and promote mental health. All common spaces are finished to an executive ++ state and you will be proud to take your clients through. ALL UNITS INCLUDE: All utilities (Hydro, water), Reserved Parking, property Taxes, Garbage Disposal, Private High Speed Fiber Internet Account, Property Maintenance, SHARED SPACES: 4 washrooms on Floor 1 (1 accessible,) Tenant Kitchenette. A boardroom equipped with a private kitchenette can be booked as its schedule allows. (id:59911)
Century 21 Lanthorn Real Estate Ltd.
213 - 35 Bridge Street
Prince Edward County, Ontario
Great price, facility and location with a variety of units available. This large parking-side office is located at the edge of downtown Picton where amenity is steps away but you are outside of the congestion and bustle. Enjoy a peaceful setting in a property built along the edge of the Picton Harbour, start and finish your day with a connection to the water. Lunch breaks and intermitted strolls will help pass the day, invigorate and promote mental health. All common spaces are finished to an executive ++ state and you will be proud to take your clients through. ALL UNITS INCLUDE: All utilities (Hydro, water), Reserved Parking, property Taxes, Garbage Disposal, Private High Speed Fiber Internet Account, Property Maintenance, SHARED SPACES: 4 washrooms on Floor 1 (1 accessible,) Tenant Kitchenette. A boardroom equipped with a private kitchenette can be booked as its schedule allows. (id:59911)
Century 21 Lanthorn Real Estate Ltd.
715 - 448 Drewery Road
Cobourg, Ontario
Welcome to Cobourg's sought after EAST VILLAGE, just a quick stroll to the historic downtown of Cobourg with amazing beaches, marina, restaurants, patios and shopping. A pre-construction town home where you get to choose all the finishes! To be built by Stalwood Homes, this PREMIUM PARK FACING 2 bedroom town home is turn-key and low maintenance! The Manhattan plan has a fantastic open concept main living area with beautiful Kitchen featuring Stainless Steel appliances, including an OTR Microwave. Large windows in the bright Living Room/Dining Room area. Includes upgraded Luxury Vinyl Plank flooring and tile throughout. 2 pc Bathroom and Utility Room complete the main floor. Upstairs, the second level offers a Primary Bedroom with 2 large windows letting in tons of natural light. The second Bedroom provides additional space for a den, guest space or office for your work at home needs. Convenient second floor laundry with stackable Washer & Dryer plus a 4 pc Bathroom. Notables: Fibre Internet available, HRV for healthy living and Hot Water Tank is owned. Lawn Care and Snow Removal included in condo fees, along with one designated parking space and visitor parking is on-site. Enjoy maintenance-free living in Cobourg's convenient east-end location, only 40 minutes to GTA or a commuter ride from the Cobourg VIA! Additional units and layouts available. Photos are of a different build, and some are virtually staged. (id:59911)
Royal LePage Proalliance Realty
712 - 448 Drewery Road
Cobourg, Ontario
Welcome to Cobourg's sought after EAST VILLAGE, just a quick stroll to the historic downtown of Cobourg with amazing beaches, marina, restaurants, patios and shopping. A pre-construction town home where you get to choose all the finishes! To be built by Stalwood Homes, this PREMIUM PARK FACING 2 bedroom town home is turn-key and low maintenance! The Manhattan plan has a fantastic open concept main living area with beautiful Kitchen featuring Stainless Steel appliances, including an OTR Microwave. Large, south facing windows in the bright Living Room/Dining Room area. Includes upgraded Luxury Vinyl Plank flooring and tile throughout. 2 pc Bathroom and Utility Room complete the main floor. Upstairs, the second level offers a Primary Bedroom with 2 large windows letting in tons of natural light. The second Bedroom provides additional space for a den, guest space or office for your work at home needs. Convenient second floor laundry with stackable Washer & Dryer plus a 4 pc Bathroom. Notables: Fibre Internet available, HRV for healthy living and Hot Water Tank is owned. Lawn Care and Snow Removal included in condo fees, along with one designated parking space and visitor parking is on-site. Enjoy maintenance-free living in Cobourg's convenient east-end location, only 40 minutes to GTA or a commuter ride from the Cobourg VIA! Additional units and layouts available. Photos are of a different build, and some are virtually staged. (id:59911)
Royal LePage Proalliance Realty
703 - 448 Drewery Road
Cobourg, Ontario
Welcome to Cobourg's sought after EAST VILLAGE...This PREMIUM PARK FACING bungalow style stacked Townhome will be turn key....a pre-construction unit where YOU get to choose the colours and finishes! Enjoy this amazing location, only a quick a stroll or bike to the historic downtown of Cobourg with amazing beaches, marina, restaurants, patios and shopping! The Midtown plan offers a fantastic open concept main living area with a beautiful Kitchen featuring a sit-up breakfast bar and stainless steel appliances. Large, southern facing window in the Living Room lets in tons of natural light. Upgraded Luxury Vinyl Plank flooring throughout. Primary bedroom with ensuite privilege to the 4 pc bathroom. Second bedroom can be used as a guest space, office or den. Laundry Room with Washer & Dryer. Notables: Fibre Internet available, HRV for healthy living and Hot Water Tank is owned. Lawn Care and Snow Removal included in your condo fees, along with one designated parking space plus visitor parking available. Enjoy maintenance-free living in Cobourg's convenient east-end location, only 40 minutes to GTA, or a commuter ride from the Cobourg VIA! Additional units and layouts available. (id:59911)
Royal LePage Proalliance Realty
412 - 12 Clara Drive
Prince Edward County, Ontario
PORT PICTON - A luxury Harbourfront Community by PORT PICTON HOMES: The TAYLOR building - Enjoy the ease of stylish condominium living! This building hosts 42 condo suites with balconies or terraces, climate controlled underground parking and storage lockers. Suite 412 (803 sq ft) features 1 bedroom plus den, 1.5 bathroomsand expansive kitchen and living room looking out to your balcony. Standard features include engineered hardwood throughout, quartz countertops, tiled showers/tubs, and more. It's a quick walk to the Claramount Club that will host a new fine dining restaurant and pub, spa, fitness facility, indoor lap pool, tennis court. Experience the tranquility of Port Picton with freedom from property maintenance. Condo/common fees $256.96/mth (id:59911)
RE/MAX Quinte Ltd.
305 - 12 Clara Drive
Prince Edward County, Ontario
PORT PICTON - A luxury Harbourfront Community by PORT PICTON HOMES: The TAYLOR building - Enjoy the ease of stylish condominium living! This building hosts 42 condo suites with balconies or terraces, climate controlled underground parking and storage lockers. Suite 305 (756 sq ft) features 1 bedroom plus den, 1.5 bathrooms (wheelchair accessible) and expansive kitchen and living room looking out to your balcony. Standard features include engineered hardwood throughout, quartz countertops, tiled showers/tubs, and more. It's a quick walk to the Claramount Club that will host a new fine dining restaurant and pub, spa, fitness facility, indoor lap pool, tennis court. Experience the tranquility of Port Picton with freedom from property maintenance. Condo/common fees $241.92/mth. (id:59911)
RE/MAX Quinte Ltd.
