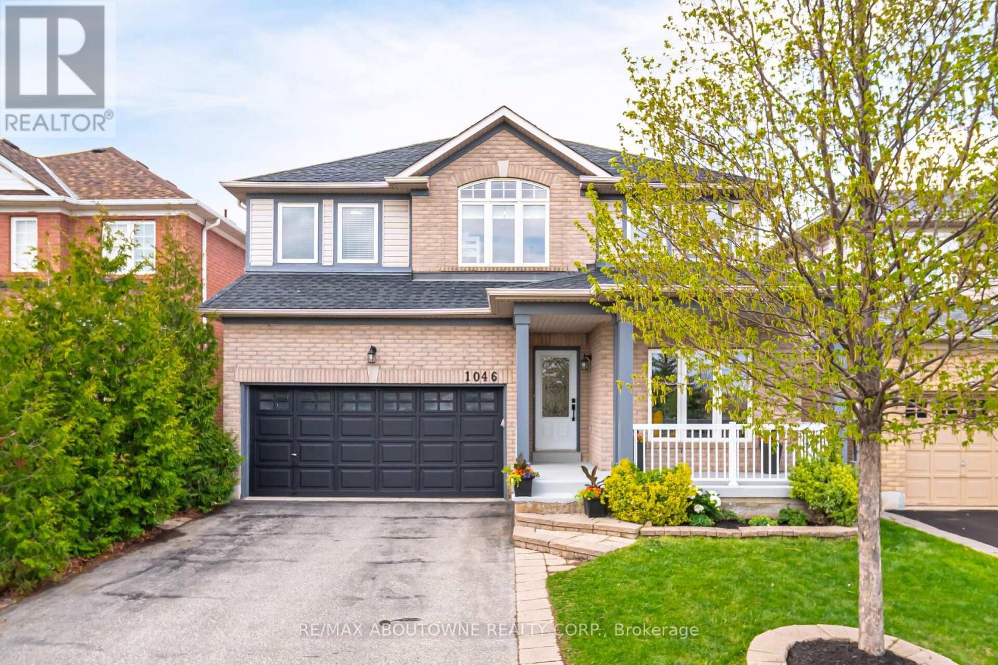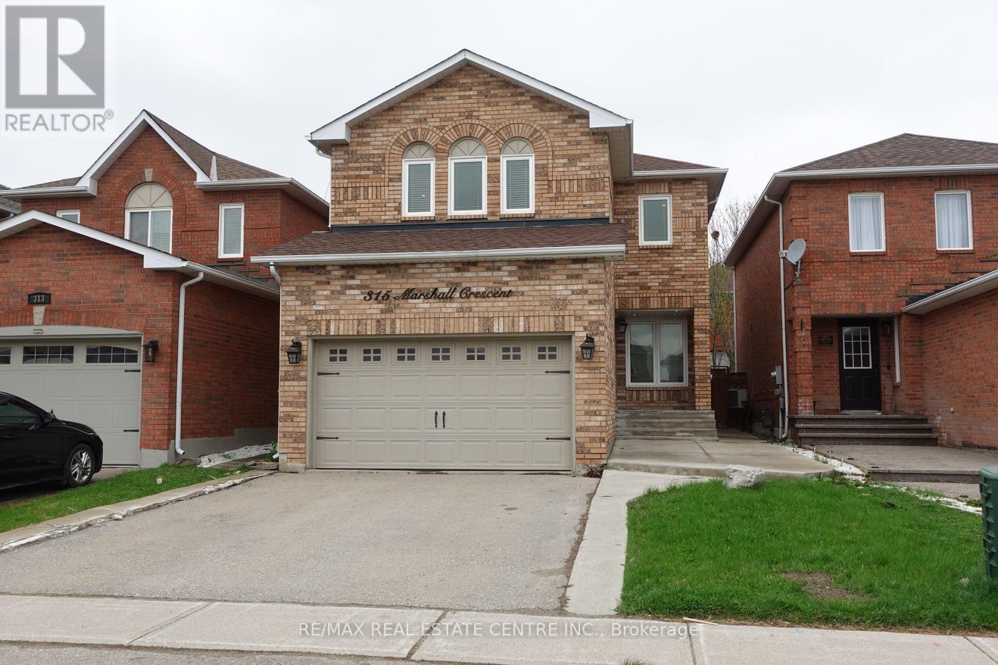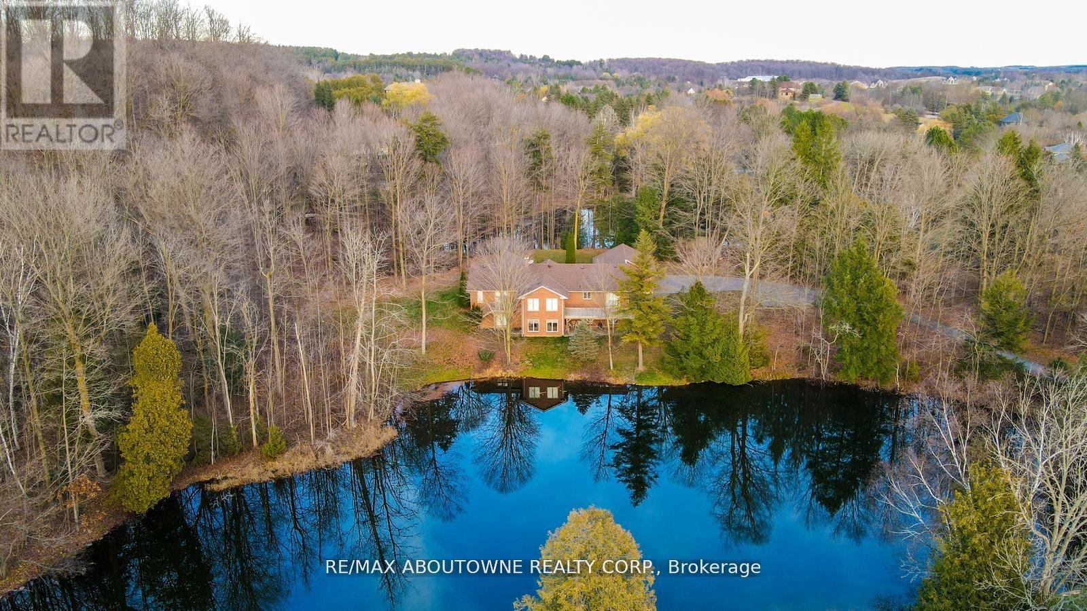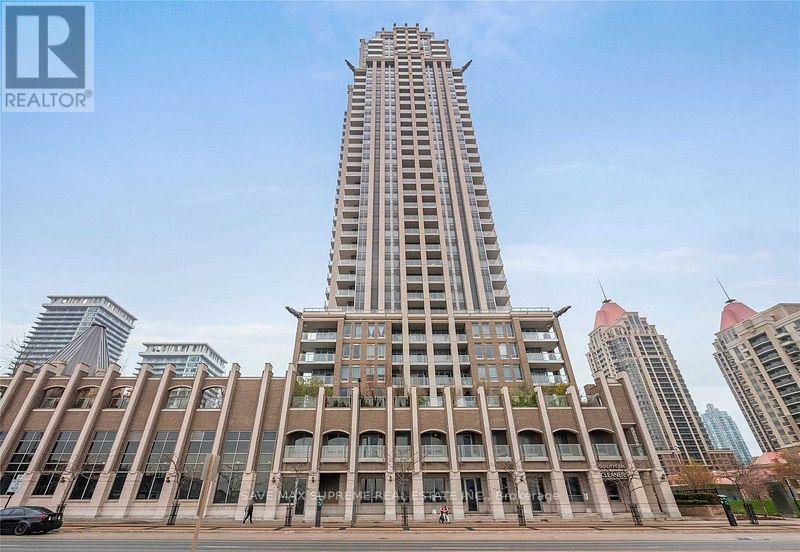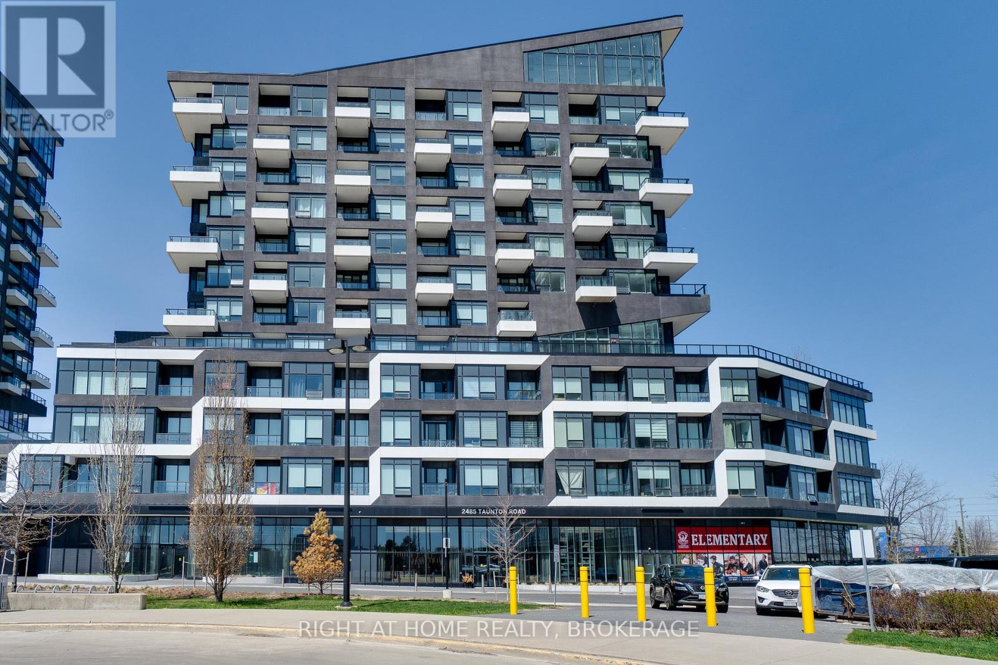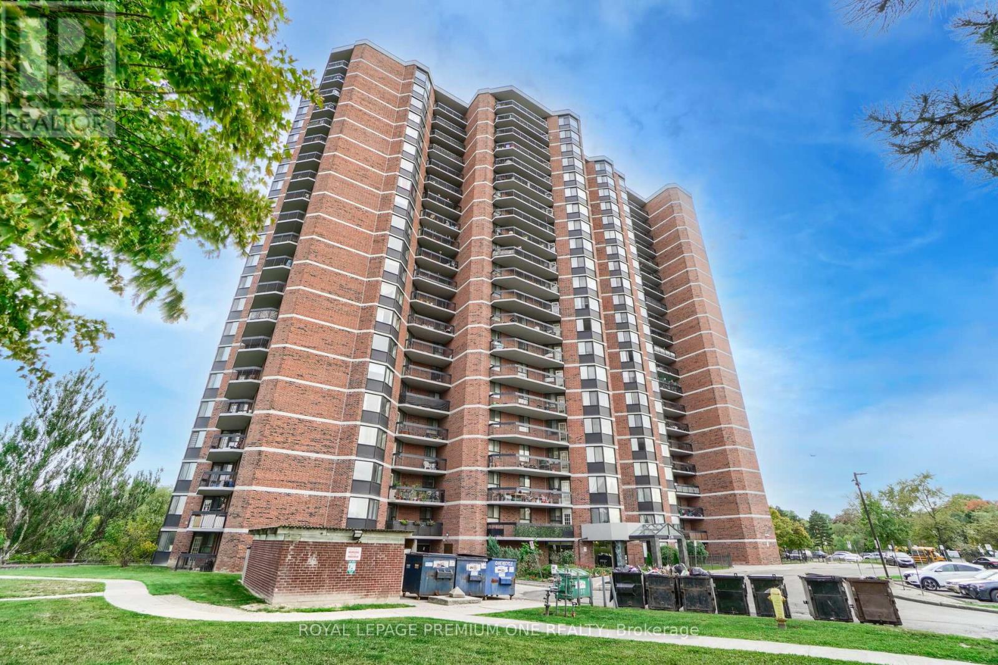1046 Holdsworth Crescent
Milton, Ontario
Welcome to this beautifully updated 4-bedroom, 4-bathroom home, ideally located on a quiet, family-friendly crescent just steps from top-rated schools, parks, shopping, restaurants and minutes from the highway and go grain. Perfectly designed for modern family living, this home offers exceptional versatility with in-law, teenager, or nanny suite potential. No detail has been overlooked in the extensive updates throughout. Enjoy peace of mind with a brand new roof and windows (2025), new sump pump (2025), and new furnace (2021). The main floor features new flooring, a completely renovated kitchen, a stylish new 2-piece powder room, and main floor laundry (2024). All hardware and lighting has been updated for a fresh, modern touch. The basement was professionally finished in 2024. Step outside to a private, landscaped yard with a new awning and recently planted treesideal for relaxing or entertaining. Your keys are waiting!! (id:59911)
RE/MAX Aboutowne Realty Corp.
315 Marshall Crescent
Orangeville, Ontario
Beautifully renovated detached home where modern elegance meets cozy charm. With 3+1 bedrooms and 3 luxurious bathrooms, theres plenty of space for your family to live, grow, and make memories.Step inside to a bright, open-concept layout, warmly lit by pot lights throughout. The gourmet eat-in kitchen complete with a breakfast area flows effortlessly into your private backyard oasis. Here, youll find a pergola, low-maintenance landscaping, and a spacious 24x12 ft deck, perfect for entertaining or simply unwinding outdoors. The fully fenced yard adds both privacy and comfort.The expansive primary bedroom is your serene retreat, featuring a generous walk-in closet. A versatile family room above the garage offers endless possibilities whether you need a fourth bedroom, playroom, or a quiet home office. The finished basement is an entertainers dream, boasting a bar, recreation area, and ample storage to keep everything neatly organized.Tucked in the heart of Orangeville, a town known for its small-town charm and vibrant community, youll be just moments away from scenic parks, lively festivals, and a downtown brimming with unique shops and eateries.This home truly has it all space, style, and an unbeatable location. Book your showing today!Tenants to pay 100% of utilities and provide proof of tenant and liability insurance.This one is a dream an absolute must-see! (id:59911)
RE/MAX Real Estate Centre Inc.
22 Matson Drive
Caledon, Ontario
Nestled in the coveted Cedar Mills Area, this charming bungalow offers a rare opportunity on a sprawling 2.12-acrelot, ideal for nature enthusiasts seeking a serene retreat. Priced to sell, it presents a blank canvas for renovators and investors alike. With its prime location and abundant potential, this property is poised to become a dream home. "Live in the house while you renovate". Set well back from the road, the home offers enhanced privacy and a peaceful setting, featuring breathtaking views of a picturesque pond visible from the kitchen, living room, and lower-level family room. It boasts a well-thought-out layout with 3+2 bedrooms and 3.5 baths, perfectly accommodating separate sleeping areas on both levels. The primary suite is a haven of luxury, complete with a 6-piece ensuite and a spacious walk-in closet. An inviting living room, adorned with expansive windows, frames the tranquil landscape outside. Two wood-burning fireplaces (offered as-is) add to the home's timeless charm. The well-appointed kitchen, equipped with essential appliances, balances functionality with elegance. The finished basement enhances living space, featuring 2 additional bedrooms, a 4-piece bath, a versatile recreation room, and ample storage. Outside, the vast backyard offers endless possibilities for relaxation and entertaining. A winding driveway complements the home's estate-like appeal, and the property is completed by a 3-car garage and a 6-cardriveway, ensuring plenty of parking. Conveniently located just minutes from Bolton's amenities, this home is in proximity to schools, a recreation center, and places of worship. It offers easy access to Highway 427 and is a short drive to Orangeville's vibrant theatre, dining, and entertainment scene, making it the perfect blend of tranquility and convenience. (id:59911)
RE/MAX Aboutowne Realty Corp.
2505 - 388 Prince Of Wales Drive
Mississauga, Ontario
LOCATION LOCATION LOCATION. In the heart of Mississauga City Centre & Square One, this bright and modern 1-bedroom condo on the 25th floor offers stunning north-facing views with an open balcony and unobstructed Views. Featuring an open-concept layout with sleek vinyl flooring, a stylish kitchen with granite countertops and stainless steel appliances, and a spacious bedroom with a large window, this unit is perfect for first-time buyers or investors. Enjoy premium amenities, including a gym, indoor pool, party room, and guest suites, all just steps from Square One, public transit, parks, and more. Includes 1 underground parking spot and an owned locker (id:59911)
Save Max Supreme Real Estate Inc.
1002 - 50 Eglinton Avenue W
Mississauga, Ontario
Welcome home to the perfect blend of style and convenience. This beautifully renovated, carpet-free 650 sq ft unit is move-in ready. Located in the coveted Hurontario community, the Espirit building is located close to multiple major highways, Sq One Shopping Centre, groceries, and the future LRT. Boasting floor to ceiling windows, this professionally painted suite offers a generous size bedroom with a large mirrored closet, a renovated 3 pc bath, and stunning kitchen with updated cabinetry, quartz counters and an oversized sink. The spacious open concept layout allows room for eat-in dining and a breakfast bar for entertaining. Building amenities will compliment your lifestyle, including 24 hour concierge, gym, indoor pool, sauna, squash courts, party room, guest suites and visitor parking. (id:59911)
RE/MAX Escarpment Realty Inc.
305 - 330 Burnhamthorpe Road W
Mississauga, Ontario
Welcome to Tridel Ultra Ovation. Bright & Spacious One Bedroom With Large Den (Den has a door and can be used as a second bedroom). Very Functional Layout. Kitchen With Centre Island And Pantry. In Mississauga City Centre, Overlooking Celebration Square. Enjoy The Programmes And Activities From Your Bedroom And Balcony Unit Facing All The Action. Beautiful Wide Laminate Floors Throughout Open Concept Kitchen/Living/Dining. Includes Water and 1 Parking Spot (id:59911)
Zolo Realty
1349 Lily Crescent
Milton, Ontario
Step into luxury with this stunning, newly built 4-bedroom, 3-bathroom home, offering modern finishes and spacious living in a prime location. This beautifully designed property boasts an open-concept layout that welcomes an abundance of natural light, creating a warm and inviting atmosphere throughout.Key Features:Gourmet Kitchen: Featuring Brand New stainless steel appliances, quartz , Window Blinds ,countertops, and ample storage space perfect for the home chef.Spacious Bedrooms: Including a luxurious primary suite with a walk-in closet and a private ensuite for ultimate comfort.Elegant Bathrooms: Three modern bathrooms, each elegantly finished with premium fixtures.High-End Finishes: Hardwood flooring and contemporary touches throughout.Attached Garage: Plus ample parking space for guests.Private Backyard: Ideal for outdoor relaxation and entertaining.Location: Situated in a family-friendly neighborhood, close to top-rated schools, parks, shopping centers, and transit options.Move-in ready and perfect for those seeking a brand-new home in a fantastic community. Don't miss out schedule your viewing today! (id:59911)
Exp Realty
706 Sauve Street
Milton, Ontario
Beautifully maintained 4-bedroom, 4-bathroom freehold townhome located in Milton's sought-after Beaty neighborhood! This bright and spacious home features an open-concept layout with 9-ft ceilings, combined living and dining areas, and a modern kitchen with breakfast area. Enjoy the added living space of a fully finished basement perfect for a rec room, home office, or guest suite. Situated close to Hwy 401, parks, top-rated schools, and all essential amenities. A fantastic opportunity for families looking for space, comfort, and convenience! (id:59911)
RE/MAX Real Estate Centre Inc.
433 - 2485 Taunton Road
Oakville, Ontario
Welcome to 2485 Taunton Road, Unit 433 a spacious and modern 2-bedroom, 2-bathroom suite in the sought-after Oak & Co. building. Fabulous soaring 11-foot ceilings, wide bleached Oak plank flooring, and unobstructed city/country views. enjoy 130 sq. ft. of out outdoor space on your balcony. The large primary bedroom features walk-in closet and 3 piece ensuite with large glass enclosed shower. The upgraded kitchen boasts built-in appliances, stone countertops, modern cabinetry, and backsplash. This unit comes with one Parking space under ground as well as one locker, located on your floor for easy access. Exceptional location in Oakville's Uptown Core, steps to shops, restaurants, transit at your door step for easy commuting , Montessori school and more, with access to resort-style amenities including a fitness centre, outdoor pool, wine-tasting room, 24-hour concierge/Security. Don't miss this one! (id:59911)
Right At Home Realty
310 - 236 Albion Road
Toronto, Ontario
Welcome to this spacious 3-bedroom apartment perfectly located near Weston Rd and Highway 401, offering an exceptional blend of comfort, convenience, and stunning views. This bright and airy unit features an open-concept living and dining area, creating a warm, versatile space ideal for relaxing or entertaining. Large windows flood the apartment with natural light and provide breathtaking views of the scenic Humber Valley Golf Course, making every day feel like a retreat. The bedrooms are generously sized with ample closet space, while the kitchen offers functionality and modern potential. Residents enjoy quick access to major highways, TTC, shopping centers, schools, parks, and nature trails, combining urban convenience with a peaceful, green setting. Whether you're a growing family, professional couple, or downsizer, this apartment delivers the perfect balance of size, location, and lifestyle. Dont miss the opportunity to call this incredible space home! (id:59911)
Royal LePage Premium One Realty
511 - 965 Inverhouse Drive
Mississauga, Ontario
Adult Oriented & Quiet Ambience "Inverhouse Manor" condominium building In Clarkson Village. Immaculate suite, updated kitchen with granite counter, 2 renovated bathrooms with large glass showers, Spacious 1,350 Sq. Ft Suite Plus 18 X 8 Ft Private Balcony. 2 bedrooms plus den, 2 baths, 2 parking. Well Maintained Building, Ideal For Empty Nesters. Tandem parking for 2 cars, day light luminated indoor parking with skylights & car wash bay. The garage roof membrane has been restored & repaired in recent years, The rear garden was newly landscaped, lovely view from the balcony. The East side is the preferred exposure, panoramic view of Clarkson Village. Very walkable neighbourhood : Lakeshore Shops & Restaurants. Short cut to Clarkson Crossing Plaza via foot bridge over Sheridan Creek to Metro, Canadian Tire, Shoppers Drug Mart & more. Near Go Train Station, Easy Commute To Downtown Toronto. For the active lifestyle, near Ontario Racquet Club, walking trails in Rattray Marsh & Lakeside parks. Bike storage room on ground floor. Note : No Pets Permitted & Smoking. The builder's floor plan is the mirror image, bathrooms & kitchen have been slightly altered. The den and second bedroom have been virtually staged. In time for the warmer weather, the condo corp will set up a BBQ in the rear garden. Electric BBQ is permitted on own balcony. (id:59911)
Royal LePage Real Estate Services Ltd.
Bsmt - 5438 Tenth Line W
Mississauga, Ontario
Cozy Lower, 2 Bedroom, In Prime Location, Stainless Steel Appliances, Hardwood Floors, Close To All Amenities, schools, Highways, parks, shopping and transit. Tenant pays 25% of utilities+ 25%of Hot water heater rental. (id:59911)
Royal LePage Signature Realty
