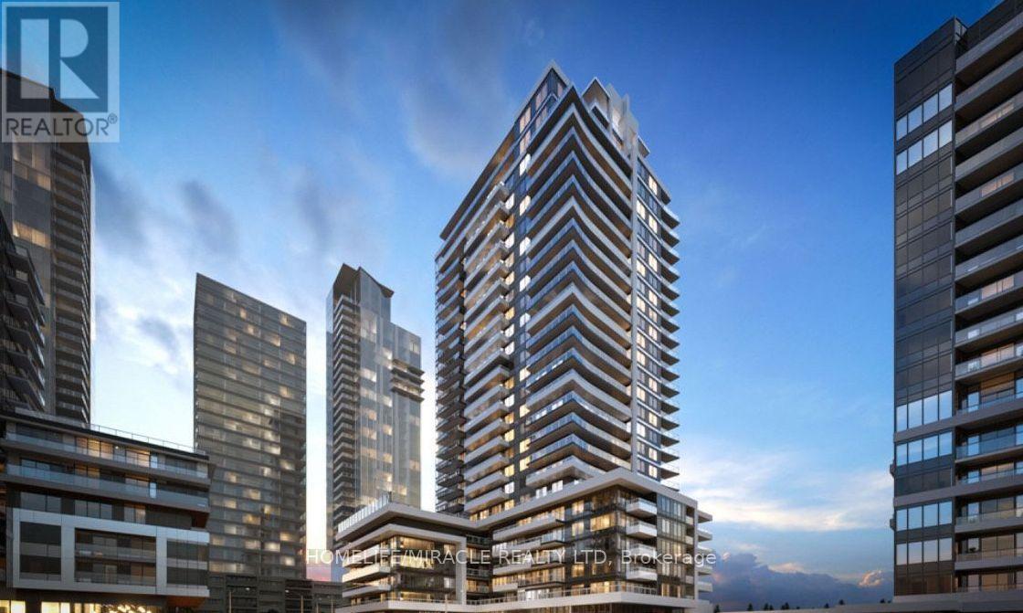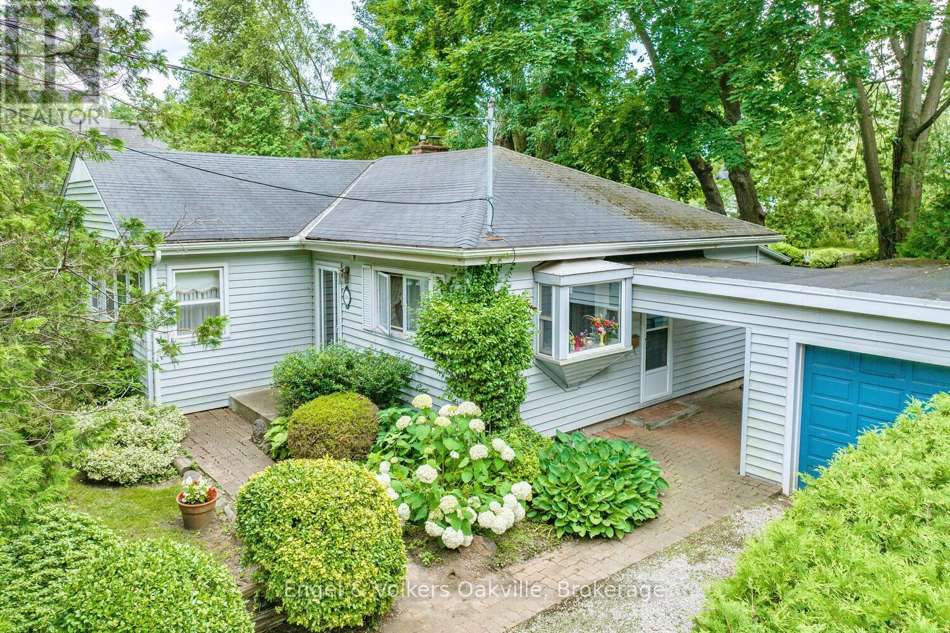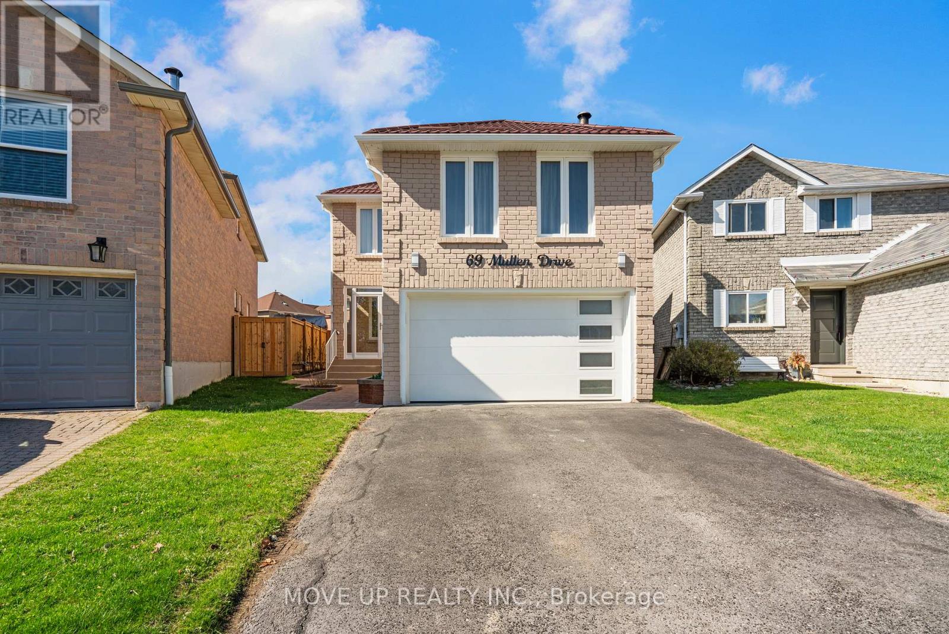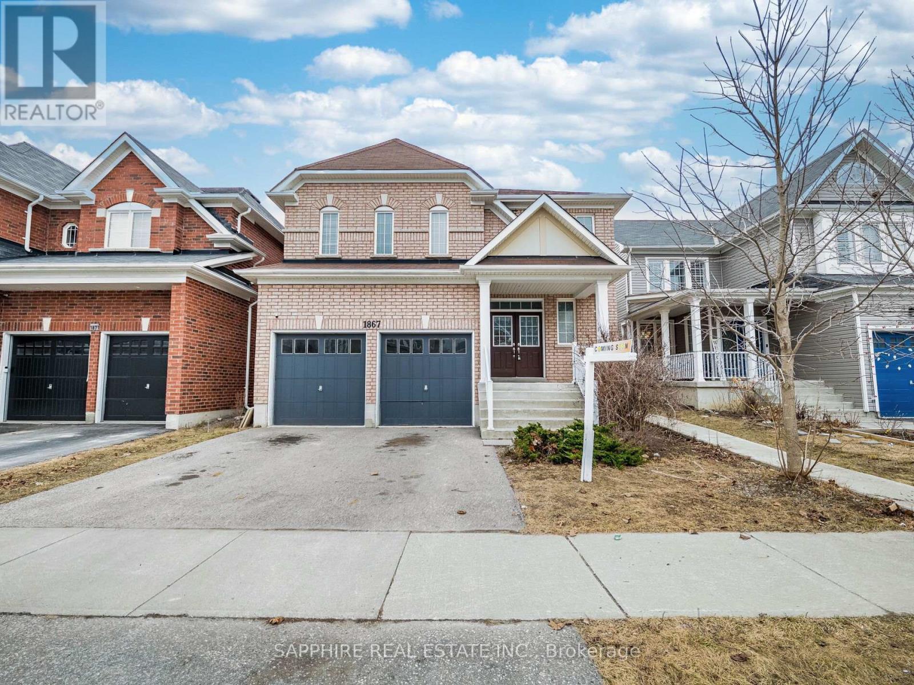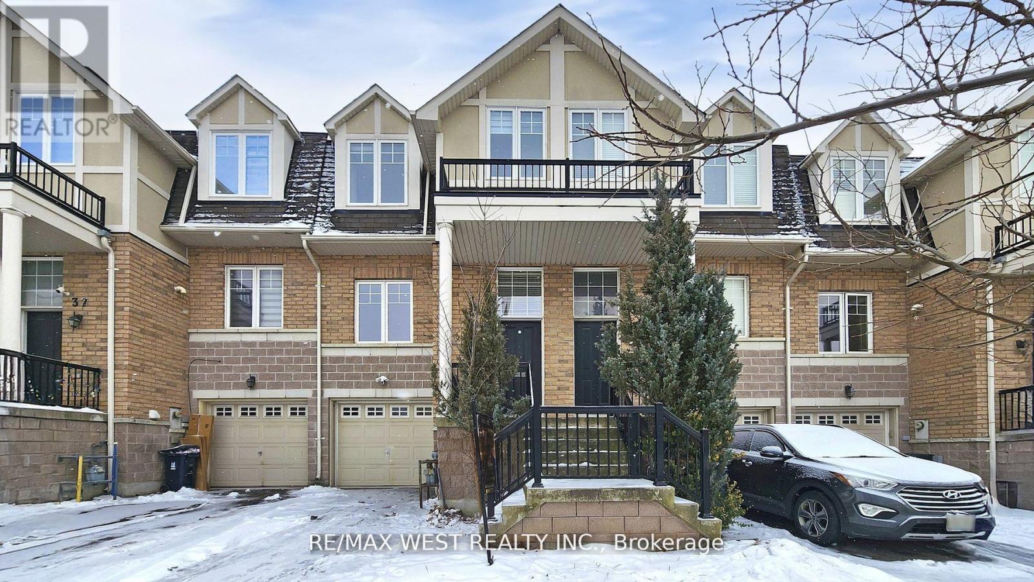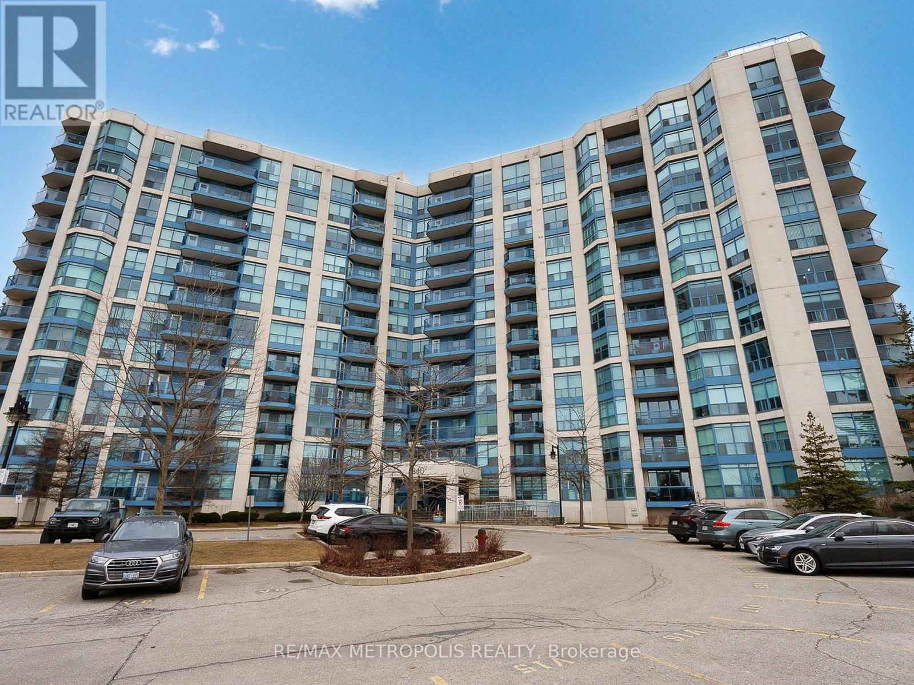307 - 1455 Celebration Drive
Pickering, Ontario
Welcome To Universal City Tower 2! Beautiful 1 Bed+Den With Parking.Primary Bedroom Features Large Closet and Windows. Walk Out To Balcony From Living Room. Quartz Counter, Laminate Flooring, Kitchen S/S Appliances With Ensuite Laundry. Enjoy The Convenience Of Being Mere Steps Away From The Go Station, Operating Every Half Hour, Providing Quick Access To Union Station In Under 30 Minutes. The Building Features A Sleek Lobby, A Concierge, And Is Just 5 Minutes From The Pickering Casino Resort. Welcome To Your New Home! (id:59911)
Homelife/miracle Realty Ltd
307 - 1455 Celebration Drive
Pickering, Ontario
Welcome To Universal City Tower 2! Beautiful 1 Bed + Den With Parking. Primary Bedroom Features Large Closet and Windows. Walk Out To Balcony From Living Room. Quartz Counter, Laminate Flooring, Kitchen S/S Appliances With Ensuite Laundry. Enjoy The Convenience Of Being Mere Steps Away From The Go Station, Operating Every Half Hour, Providing Quick Access To Union Station In Under 30 Minutes. The Building Features A Sleek Lobby, A Concierge, And Is Just 5Minutes From The Pickering Casino Resort. Welcome To Your New Home! (id:59911)
Homelife/miracle Realty Ltd
161 Dunn Street
Oakville, Ontario
Classic Downtown Oakville Townhouse Overlooking Sixteen Mile Creek Nestled in the heart of Old Oakville, this elegant 2458 square foot townhouse offers stunning views of Sixteen Mile Creek and is just steps from the towns vibrant shops, restaurants, and amenities. Designed for both elegance and comfort, this home boasts expansive living spaces, multiple outdoor terraces, and refined finishes throughout. The main level features a sophisticated living room with a gas fireplace and built-in bookcases flowing into the dining room with oak hardwood flooring. A chefs kitchen with a large center island, stone countertops, and stainless steel appliances opens onto an enchanting terrace with a pergola, perfect for outdoor entertaining. The second level includes a bright family room with a gas fireplace and river views, two well-appointed guest bedrooms with a shared bathroom, and a convenient second-floor laundry. The primary suite offers a Juliet balcony, walk-in closet, and a luxurious ensuite with a glass shower and soaker tub. On the top floor, a spacious loft leads to a private rooftop balcony, providing spectacular views of the river and Old Oakville. Additional features include a two-car garage with inside entry, parking for four vehicles, a lower-level den, and a powder room. Located steps from Georges Square, Wallace Park Tennis, OTCC Pool & Rec Centre, Oakville GO Station, and more, this exceptional property presents an unparalleled opportunity in one of Oakville's most coveted locations. Homeowners association fee $1440/annually includes snow cleaning, lawn/garden maintenance, spring window washing; fall grounds cleanup. (id:59911)
Royal LePage Real Estate Services Ltd.
Main Fl - 374 Morrish Road
Toronto, Ontario
Bright and Spacious 3-Bedroom Main Floor Unit for Lease! Welcome to this well-maintainedbungalow offering a sun-filled main floor with 3 bedrooms and 1 bathroom. Enjoy hardwoodfloors throughout and the convenience of shared coin-operated laundry. Ideally located withinwalking distance to the University of Toronto Scarborough Campus, Centennial College, and thePan Am Sports Centre. Close to Hwy 401, TTC, Rouge Valley Hospital, schools, parks, shopping, and all essential amenities. (id:59911)
Exp Realty
504 Chamberlain Lane
Oakville, Ontario
Welcome to this exceptional property ideally situated in the heart of Oakville's prestigious Eastlake neighbourhood. 504 Chamberlain Lane sits near the end of the street amongst tall towering trees. Offering almost 25,000 sq.ft. of privacy & calm, this massive 100' X 250' property is a designers dream! Zoned RL2-0, allowing for 30% lot coverage this flat lot with southwest exposure, and all day sun provides a blank slate to create a truly exceptional estate home. Mature trees surround the entire perimeter of the property, with ample space and endless possibilities to enjoy unique outdoor living spaces. Walking distance to several of Oakville's top rated public and private schools, shopping, restaurants, and easy access to highways and GO transit. The property is being sold "as is where is". Don't miss this rare opportunity to build your dream home. (id:59911)
Engel & Volkers Oakville
3208 - 255 Village Green Square
Toronto, Ontario
Welcome to this bright and stylish 1-bedroom, 1-bath condo in the heart of Kennedy & Hwy 401. Situated on a high floor, this suite features floor-to-ceiling windows, a Juliette balcony, 9-foot ceilings, and laminate flooring throughout, offering a sleek and modern living space. Enjoy clear, unobstructed north-facing views that fill the unit with natural light. Residents enjoy access to premium amenities, including a 24-hour concierge, gym, party room, game room, guest suites, visitor parking, and convenient BBQ area perfect for entertaining. Prime location close to public transit, Highway 401, daycare services, shopping, supermarkets, and popular restaurants. A perfect urban retreat in a well-connected neighbourhood! (id:59911)
Trustwell Realty Inc.
69 Mullen Drive
Ajax, Ontario
Detached 2 car Garage, 3+1 br., 4 wr, Sauna. Prepare to be enchanted by this one-of-a-kind family home, nestled in a sought-after neighborhood that offers both comfort and convenience. This spectacular property is designed with thoughtful details and impeccable decor, providing an abundance of space and a highly functional layout to accommodate any lifestyle.Upon entering, you'll be greeted by stunning hardwood floors and elegant pot lights that illuminate the bright and spacious living and dining areas, perfect for both hosting gatherings and enjoying everyday life. The custom gourmet kitchen is a chefs dream, featuring extended cabinetry, a pantry, a generous center island, a built-in oven, a cooktop, ample extra storage, wine rack for your collection.Experience modern convenience with a main-floor laundry room that boasts a window and cabinets, blending practicality with luxury. The cozy family room invites relaxation, complete with a wood-burning fireplace, surrounded by warm hardwood floors and soft, inviting lighting.Retreat to the primary bedroom suite, which is truly a sanctuary of comfort, featuring two walk-in closets with organizers and a spa-like ensuite bathroom equipped with a glass shower, custom vanity, and luxurious floor-to-ceiling tiles. The additional bedrooms are bright and spacious, ideal for family or guests.For those in need of extra space, the beautifully finished basement offers endless possibilitieswhether as an in-law suite, a rental opportunity, or your private entertainment hub.tep outside to discover your professionally landscaped yard, adorned with extensive gardens, a private fenced area, and a charming gazebo, complete with a fire pityour personal oasis for relaxation or entertaining.This premium location ensures youre just steps away from top-rated schools, parks, transit, and shopping, with easy access to Highways 401 and 407. Schedule your appt today and take the first step toward making this dream home yours!!! (id:59911)
Move Up Realty Inc.
1867 Arborwood Drive
Oshawa, Ontario
LEGAL 2 BEDROOM LEGAL BASEMENT! Located in Oshawa's desirable Taunton community, this stunning detached home with a double garage, Large Lot, Double Door Entrance offers approximately 4,665 sq ft of living space, including 3,265 sq ft on the main floors and a fully finished 1,400 sq ft legal 2-bedroom basement apartment with a separate entrance that was rented for $2,000/month. Featuring 9 ceilings on the main floor, this home welcomes you with a grand double-door entry, that opens into a 17 ft cathedral ceiling foyer, anchored by a striking spiral oak staircase and a grand Chandelier. The main level boasts a large living and dining area filled with natural light from oversized windows, a separate den ideal for a home office, and a cozy family room with gas fireplace, Open Concept, The upgraded kitchen features brand-new quartz countertops and backsplash, with a large breakfast area that opens through patio doors to an extra-large backyardperfectly sized for entertaining or building a swimming pool. Upstairs, the home offers four spacious bedrooms, including two primary suites with ensuites and walk-in closets. The main primary includes his and her walk-in closets, while the remaining two bedrooms are connected by a Jack and Jill washroom, giving each bedroom private access to a bathroom. The legal basement apartment with a private side entrance provides excellent income potential or multi-generational living flexibility.Ideally situated near top-rated schools including Elsie MacGill PS and Pierre Elliott Trudeau PS, and close to Mountjoy Park and Mackie Park. Residents also enjoy proximity to SmartCentres Oshawa North, Taunton Square, public transit routes, and convenient access to Highway 407making this home the perfect blend of comfort, convenience, and investment opportunity. (id:59911)
Sapphire Real Estate Inc.
305 - 2150 Lawrence Avenue E
Toronto, Ontario
Welcome Home To This Beautifully Laid Lut Open Concept with Split bedrooms Bringing In Lots Of Natural Lighting. Painted And Move-In Ready. Lots Of Upgrades; Including California Shutters, Built In Storage, Newer Lighting And Newer Flooring. Lots of Storage Space. Upgraded Kitchen Cabinets and Stainless Steel Appliances. Large Terrace With A View Of Downtown. 2nd Bedroom Converted By Builder To Provide Additional Living Space. Can Be Converted Back.1 Parking Close To Elevator And Locker. 24 Hour Concierge, Party Room, Swimming Pool and Gym. BBQ/Patio Area On The Same Level As The Unit. En-suite Main Washroom contains an upgraded shower. (id:59911)
Real Estate Homeward
35 Bell Estate Road
Toronto, Ontario
"FREEHOLD "Bright Spacious 3+1 Bedrooms Family Home In Picturesque Neighbourhood. Freehold Townhouse in the quiet neighbourhood. Rarely available 2 Storey very practical floor plan features: 9" Ceiling & Modern Open Concept Kitchen With S/S Appliances, Granite Counter Top, Back splash & Extended Breakfast Bar, laminate Through-Out, Direct Access from Garage to the Lower Level. Walking Distance To Ttc (Warden Subway Station), Shopping And All Amenities. Close To Porter Collegiate. Features All The Upgrades Of An Executive Town-Home, Freehold Property --Absolutely No Maintenance Fees. A Must See! (id:59911)
RE/MAX West Realty Inc.
507 - 340 Watson Street W
Whitby, Ontario
LAKESHORE VIEW/UTILITIES INCLUDED, Bright & Spacious Condo in Port Whitby! Welcome to this charming 1-bedroom, 1-bathroom condo in the heart of Port Whitby! Spanning 512 sq. ft., this well-appointed suite features a thoughtfully designed open-concept living and dining area, leading to a private balconyperfect for relaxing and enjoying fresh air. Elegant crown moulding adds a touch of sophistication, while the kitchen boasts a breakfast bar and stylish backsplash. The large closet in the bedroom provides ample storage.Enjoy a worry-free lifestyle with all-inclusive condo fees covering heat, hydro, water, parking, and more! The building offers fantastic amenities, including a gym, indoor pool, party room, rooftop garden, sauna, and visitor parking.Ideally located near the Art Centre, Library, Marina, Parks, Public Transit, and scenic ravine trails, this condo offers both convenience and tranquility. Includes 1 parking space and 1 locker. Dont miss this opportunity! (id:59911)
RE/MAX Metropolis Realty
2708 - 9 Bogert Avenue
Toronto, Ontario
Luxury Emerald Park In Most Desired Location*Luxurious Corner Unit*Most Preferred Layout*9'Smooth Ceiling*2 SeparatedBedrooms+Den (Winodw) ,2 Full Baths*Custom Built Xtra Pantry In Kitchen*PrivateBalcony*Unobstructed Floor To Ceiling Wrap AroundWindows*Tons Of Natural Light*24/7 Concierge*Top Class Amenities: Rooftop Terrace,IndoorPool,Gym,Party Rm,Billiard Rm,Guest Suites&More...Direct Access To 2 Subway Lines,Food Court & Retails* (id:59911)
Homelife New World Realty Inc.
