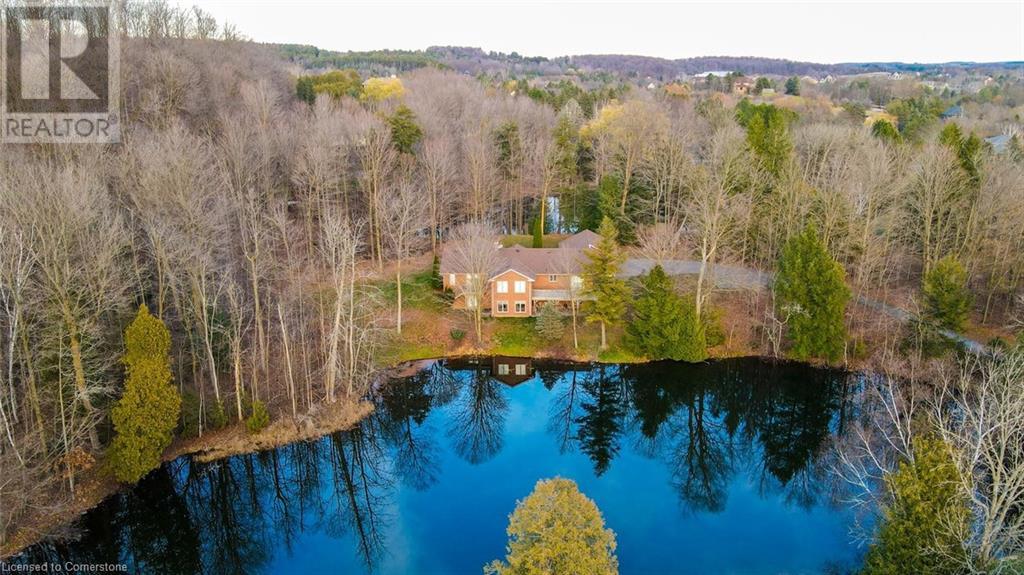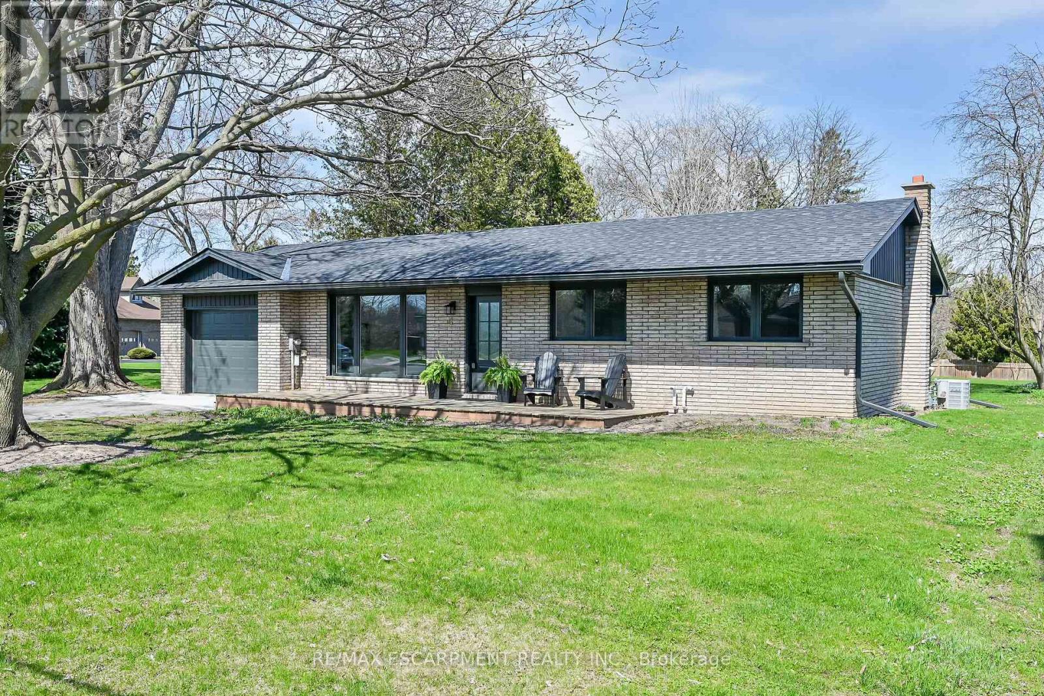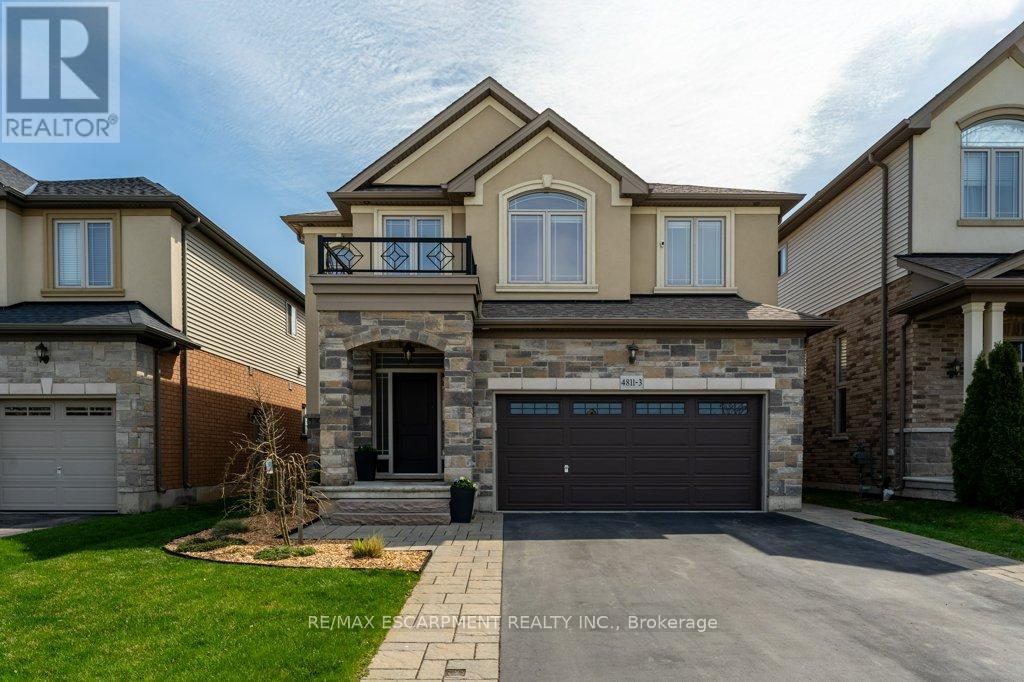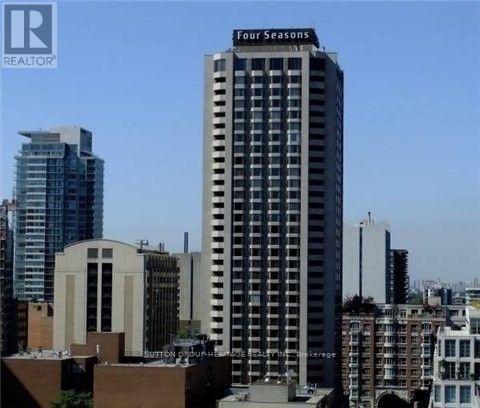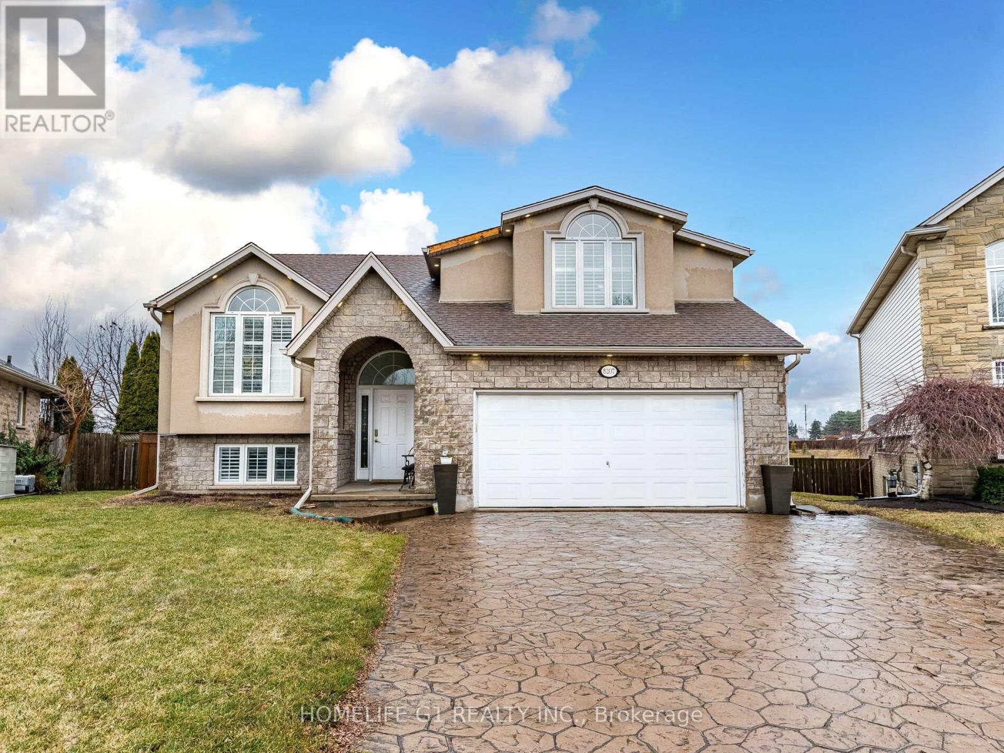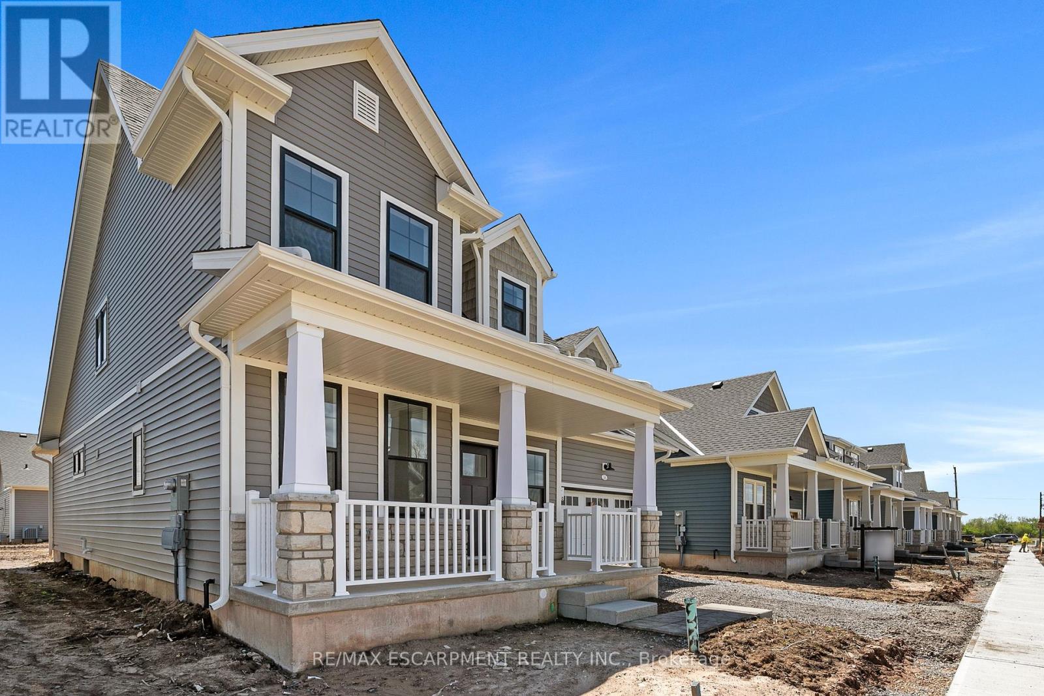372 Blackburn Drive
Brantford, Ontario
Welcome to this stunning 2-storey detached corner-lot home located in one of Brantford's most sought-after family-friendly neighborhoods. With 4 spacious bedrooms and 3.5 bathrooms, this modern gem offers the perfect blend of comfort, function, and opportunity. Step inside and experience the bright, open-concept layout - perfect for entertaining, family gatherings, or simply enjoying the natural flow of space. The home sits on a very large lot, boasting a massive backyard with an impressive 211 ft depth a rare opportunity to create your dream outdoor oasis with room for a pool, garden, patio, and more. The unfinished basement offers a blank canvas for your creativity design - a home theatre, gym, in-law suite, or custom rec room tailored to your lifestyle. Nestled in a vibrant community, close to parks, trails, top-rated schools, and everyday conveniences like grocery stores. This home delivers both tranquility and accessibility, it is more than a house - it's your next chapter! (id:59911)
Revel Realty Inc.
621 - 2485 Taunton Road E
Oakville, Ontario
Welcome To This Super Luxurious Newly Constructed Condo Building In The Uptown Core Of Oakville! When You Walk In On The Side, There Is A Den Which You Can Use As An Office Or Anything You Desire! This Lovely Open Concept Apartment Has A Modern Kitchen Finishes, Stainless Steel Appliances and stacked washer/dryer. Living/Dining Room Is Combined And Features A W/O To The Balcony. Primary Bedroom Is Spacious With Large Closet. Extra Large Bathroom with Tons of room to move around in. Laminate Flooring Throughout. Everything at you door steps, from Starbucks to Grocery stores to Hardware stores and Spa. (id:59911)
RE/MAX Dash Realty
22 Matson Drive
Caledon, Ontario
Nestled in the coveted Cedar Mills Area, this charming bungalow offers a rare opportunity on a sprawling 2.12-acre lot, ideal for nature enthusiasts seeking a serene retreat. Priced to sell, it presents a blank canvas for renovators and investors alike. With its prime location and abundant potential, this property is poised to become a dream home. Live in the house while you renovate. Set well back from the road, the home offers enhanced privacy and a peaceful setting, featuring breathtaking views of a picturesque pond visible from the kitchen, living room, and lower-level family room. It boasts a well-thought-out layout with 3+2 bedrooms and 3.5 baths, perfectly accommodating separate sleeping areas on both levels. The primary suite is a haven of luxury, complete with a 6-piece ensuite and a spacious walk-in closet. An inviting living room, adorned with expansive windows, frames the tranquil landscape outside. Two wood-burning fireplaces (offered as-is) add to the home's timeless charm. The well-appointed kitchen, equipped with essential appliances, balances functionality with elegance. The finished basement enhances living space, featuring 2 additional bedrooms, a 4-piece bath, a versatile recreation room, and ample storage. Outside, the vast backyard offers endless possibilities for relaxation and entertaining. A winding driveway complements the home's estate-like appeal, and the property is completed by a 3-car garage and a 6-car driveway, ensuring plenty of parking. Conveniently located just minutes from Bolton's amenities, this home is in proximity to schools, a recreation center, and places of worship. It offers easy access to Highway 427 and is a short drive to Orangeville's vibrant theatre, dining, and entertainment scene, making it the perfect blend of tranquility and convenience. (id:59911)
RE/MAX Aboutowne Realty Corp.
4025 Dorchester Road
Niagara Falls, Ontario
Discover an exceptional opportunity to own Williams Fresh Cafe, a beloved and well-established cafe restaurant located in the heart of Niagara Falls, Ontario. This thriving business offers you the chance to step into a turn-key operation with a loyal customer base and a reputation for excellence. Situated in the bustling tourist area of Niagara Falls, ensuring high foot traffic and visibility. Williams Fresh Cafe is a recognized name with a strong brand identity, known for its quality food and friendly service. Enjoy immediate revenue with a proven business model and established customer base. The sale includes all equipment, fixtures, and inventory, allowing for a seamless transition for the new owner. With a strategic location and robust market presence, there are numerous opportunities for further growth and expansion. This is a rare chance to own a well-loved cafe in one of Canada’s most visited tourist destinations. Whether you are an experienced restaurateur or looking to venture into the food service industry, Williams Fresh Cafe presents an unmatched opportunity. (id:59911)
RE/MAX Escarpment Realty Inc.
659 Port Maitland Road
Dunnville, Ontario
Located in Maitland Shores, Dunnville, Ontario. This beautifully renovated mobile home is just steps from Lake Erie in a sought-after resort community. Inside and out, the trailer has been updated with modern finishes and thoughtful touches, offering a spacious layout thanks to its dual slide-outs. This turnkey getaway comes fully loaded with extras. It includes a brand new boat in the box (valued at $6,000) with its own trailer, a Harley-Davidson golf cart with charger, a Napoleon stainless steel BBQ, and all Martha Stewart outdoor furniture. You'll also enjoy relaxing under the hardtop gazebo and have the convenience of an included shed for extra storage. Priced at just $36,999, this incredible package offers everything you need for lakeside living. Don't miss out-contact us today to schedule a viewing! (id:59911)
Royal LePage State Realty
4 Ryerse Crescent
Norfolk, Ontario
Welcome to 4 Ryerse Crescent located in possibly Port Dover's most desirable neighborhood. Enjoy an executive, one level lifestyle as you enter this beautifully renovated all brick bungalow situated proudly on huge 0.35 ac lot dotted w/mature trees - a true park like setting! Inviting 210sf front deck accesses open concept main floor living area showcasing stylish kitchen sporting white cabinetry, rich/dark contrast island, quartz countertops & convenient sliding door WO to new/fully permitted 21x16 covered entertainment patio enhanced w/vaulted pine ceilings overlooking large, private rear yard. Bright living room ftrs direct garage entry - continues past modern 4 pc bath, main floor laundry room, guest bedroom & completed w/east-wing primary bedroom offering 3pc en-suite incs tiled shower & WI closet. Custom built hardwood staircase descends to newly finished lower level highlighted w/330 sf family room, 3 pc bath, spacious bedroom. Its time to make your "Move to Dover"! (id:59911)
RE/MAX Escarpment Realty Inc.
4811-3 Northgate Crescent
Lincoln, Ontario
Welcome to 4811-3 Northgate Cr. in the charming town of Beamsville, with over 3000 square feet of living space this home offers a perfect blend of comfort and style. Finished on all levels, this residence provides ample space for families to grow and entertain. Situated on a generously sized fully fenced lot, the property offers an amazing lot with patio and professional installed pergola right off the kitchen. The interior boasts modern finishes, with an open-concept layout that seamlessly connects living areas, creating a warm and inviting atmosphere. Whether you're enjoying a quiet evening at home or hosting a gathering, this Beamsville gem caters to all your lifestyle needs with large family room, formal dining room and large eat in kitchen! 4 great sized bedrooms awaits the growing family. Some notable upgrades, granite countertops, backsplash, under cabinet lighting, hardscape patio to rear yard 2021. Enjoy the few minute walk to the Splash pad all summer long and cooling rink in the winter at Hillary Bald Park! Move to Beamsville to enjoy the wineries, restaurants, and activities for kids and adults of all ages! Commuters look here where the Go Bus stop is just few minutes drive away! (id:59911)
RE/MAX Escarpment Realty Inc.
1815 - 155 Yorkville Avenue
Toronto, Ontario
Location Location! Partially Furnished (Bed, nightstand and kitchen set included). Luxury Junior One Bedroom Apartment In Former Four Seasons Hotel In The Heart Of Yorkville! Open Concept! Gorgeous View Of City And Cn Tower! Kitchen Features A 2 Burner Cook Top Oven, B/I Microwave, Drawer Style Dishwasher, & B/I Fridge With Bottom Freezer. Bedroom Is Separated From Liv. Area By Sliding Glass Wall Panel. 4 Piece Bath W/ Soaker Tub, Shower Vanity With Storage Shelves. Private Locker Located On Same Floor As Unit. (id:59911)
Sutton Group-Heritage Realty Inc.
840 Brandenburg Boulevard N
Waterloo, Ontario
OPEN HOUSE SUNDAY 1-3PM Spacious. Stylish. Move-In Ready. Absolutely stunning 3 bed, 4 bath home in one of Waterloos top neighbourhoods! Featuring a renovated kitchen with stone countertops, vaulted ceilings, gas fireplace, carpet-free main & upper floors, and a fully finished basement with entertainment space, workout room & full bath. Walk out to a newer large deck and enjoy the fully fenced backyardperfect for families and pets! Double garage, Main floor laundry, Newer furnace, & roof, Prime location! Steps to Edna Staebler School, within SJAM boundaries, close to bus routes to UW & WLU, and minutes to Costco, Canadian Tire, trails, and more. (id:59911)
Chestnut Park Realty(Southwestern Ontario) Ltd
8207 Beaver Glen
Niagara Falls, Ontario
Welcome to this absolutely Stunning Detached Home with the Pool, yes, a Beautiful Inground Heated Pool in the Heart of Niagara Falls 1469 SF + additional 927 SF W/Finished Basement. This 3+2 Bedroom home is Ideal for an In-Law Suite or a larger family. Located in a prestigious & well-maintained section in Niagara Falls- Home has been freshly painted and it's in move in ready. This immaculate well designed Detached home offers a large cozy & inviting Living Rm W/Large Windows & Hardwood Floors throughout. Walk-thru to Large Eat-In Kitchen with granite countertops, backsplash & plenty cabinets. Kitchen is equipped with a chef Gas stove, Double Ovens and built in Dishwasher. Enjoy a beautiful sunset in its large outdoor deck overlooks the Pond and leads to the pool and oversized backyard. Beautiful gardens & more. Exceptional lay out on main floor, while second floor offers spacious Master Bedroom, 3 Piece unsuited & Large W/I closet. Basement feels like a main floor walks out to the pool offers two spacious bedroom, fireplace and Wet Bar to entertain your guests. Swimming pool recent updates are following glass filter, single speed pump, safety cover (2023), vinyl's liner (2024). This charming home perfectly situated on a fully fenced pie-shaped lot with no back neighbors, overlooking pond and nature. Beautiful indoor and outdoor pot lights with outdoor stamped concrete flooring. Minutes from Main Highways and Tourist attractions of Niagara Falls. Don't miss out book a showing today. (id:59911)
Homelife G1 Realty Inc.
26 Beachwalk Crescent
Fort Erie, Ontario
Welcome to beachside living in the beautiful BEACHWALK community built by Marz Homes. This 1 year new open concept 1924sqft bungaloft boasts over 100k in exquisite upgrades. Featuring 3 beds, 2.5 baths, vaulted dining/living room with gas fireplace, stunning two-tone kitchen with extended uppers, SS appliances, quartz countertops, tile backsplash, large island, and a spacious pantry hidden by a sleek pocket door. A second pocket door reveals the main floor laundry room with built-in sink and countertop which also includes access to the garage and unfinished basement. Large main floor primary bedroom offers a spa-like 4 piece ensuite and large walk-in closet. Up the oak stained staircase to the second floor reveals a spacious loft overlooking the dining/living room with upgraded railing. Down the hall you'll find the third bedroom with access to a stunning shared 4 piece bathroom finished in the latest style. Exterior upgrades include black windows and an upgraded colour package. Quality craftsmanship and thought is evident in this stunning home. A few minutes walk to beautiful Bay Beach and surrounding amenities make this property the perfect way to enjoy beach life. Grass and landscaping is completed." (id:59911)
RE/MAX Escarpment Realty Inc.
280 Cambridge Road W
Fort Erie, Ontario
Just located steps away from the Pristine Bay Beach in Crystal Beach, Built in 2019. The home features a sun filled, open concept main floor with 9 ft ceiling, floating staircase, fully fenced backyard open concept living, dining & kitchen etc. (id:59911)
Century 21 People's Choice Realty Inc.


