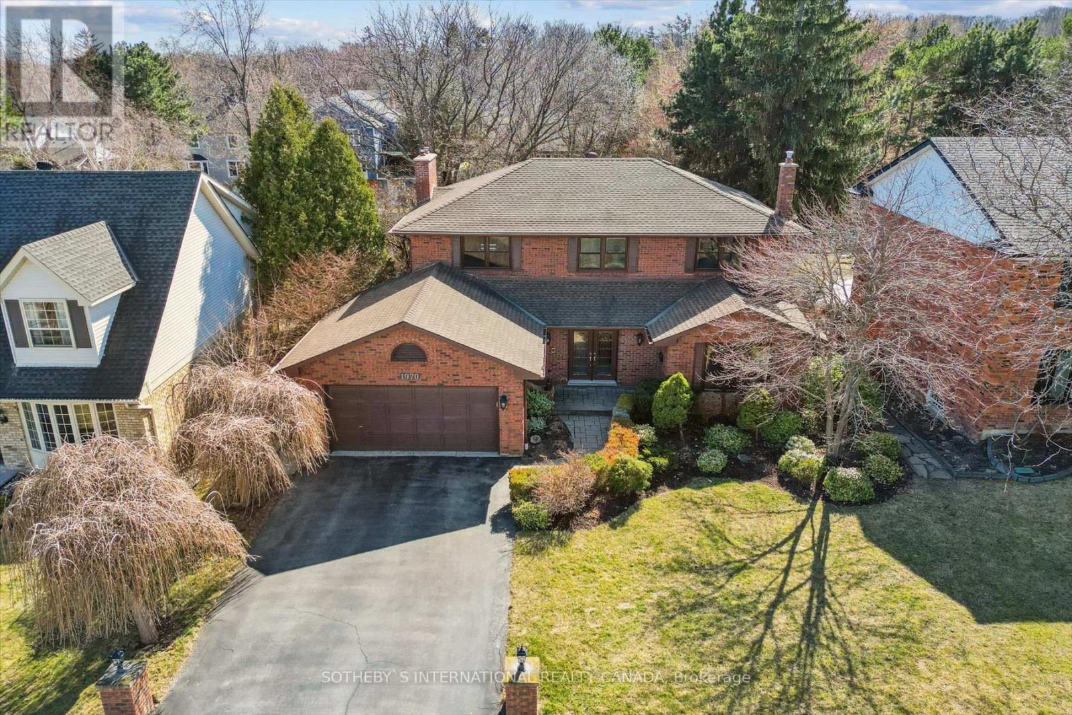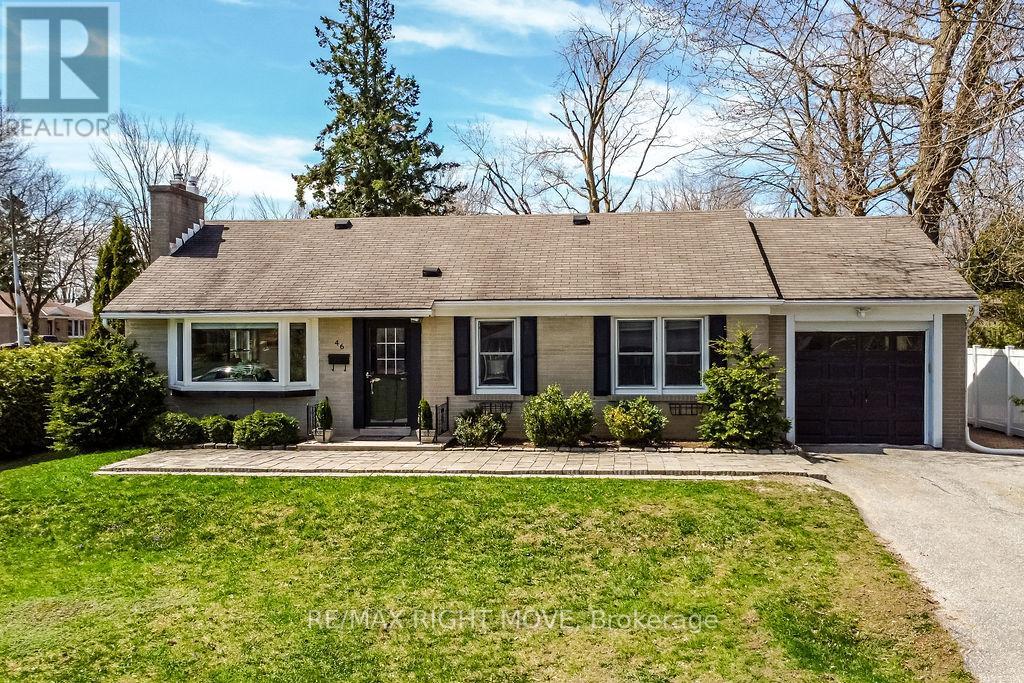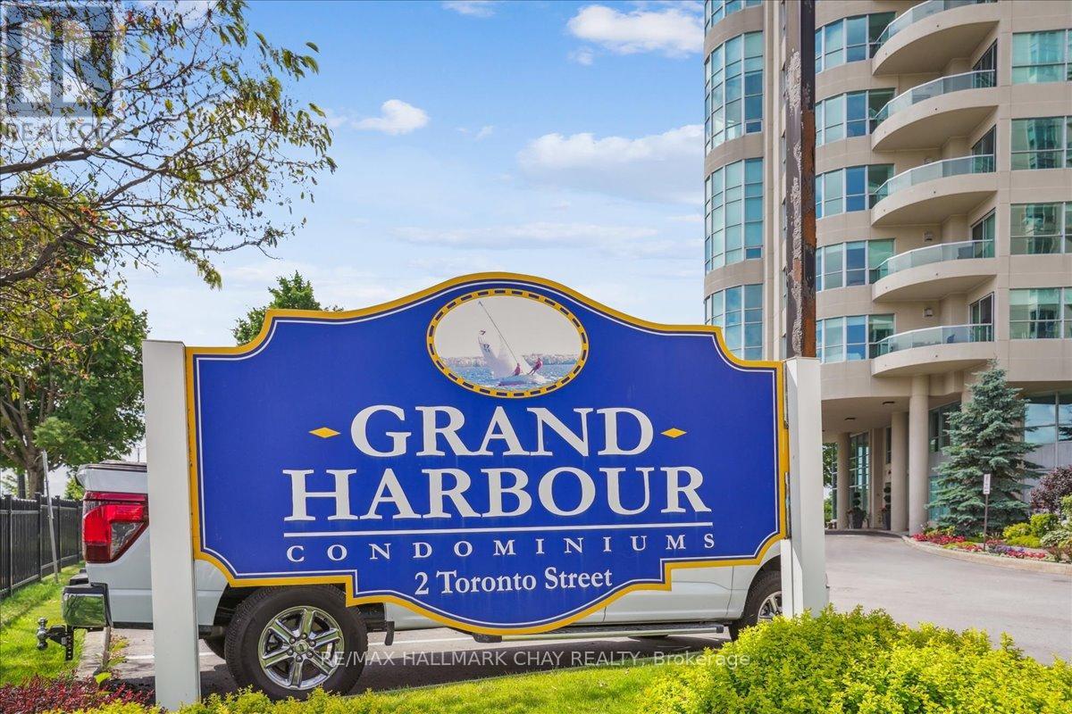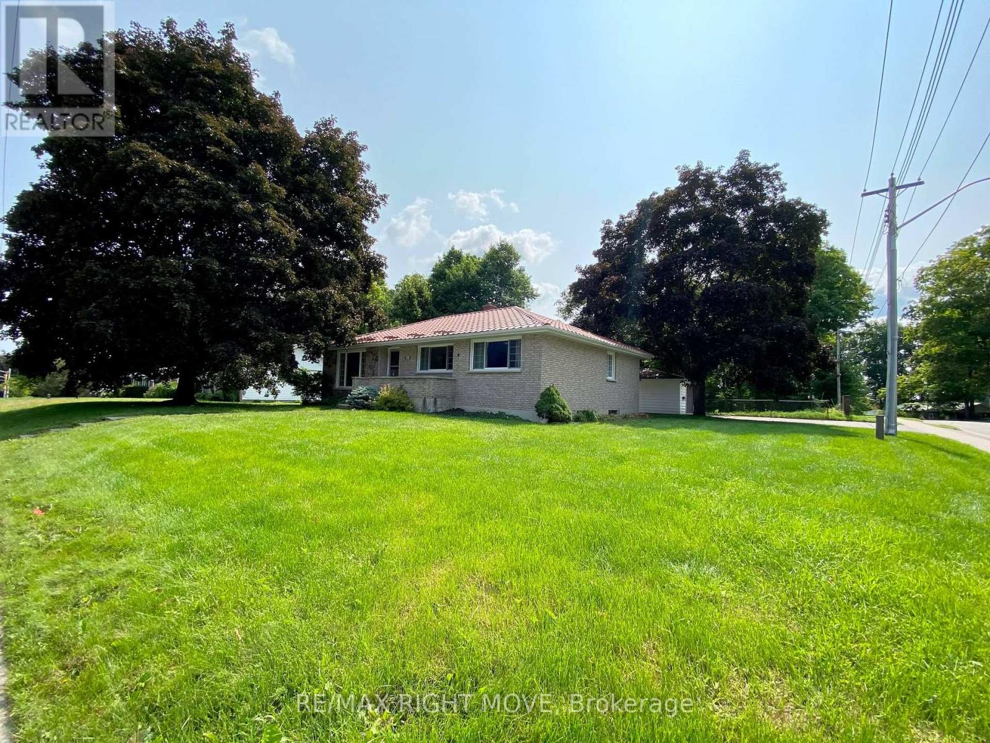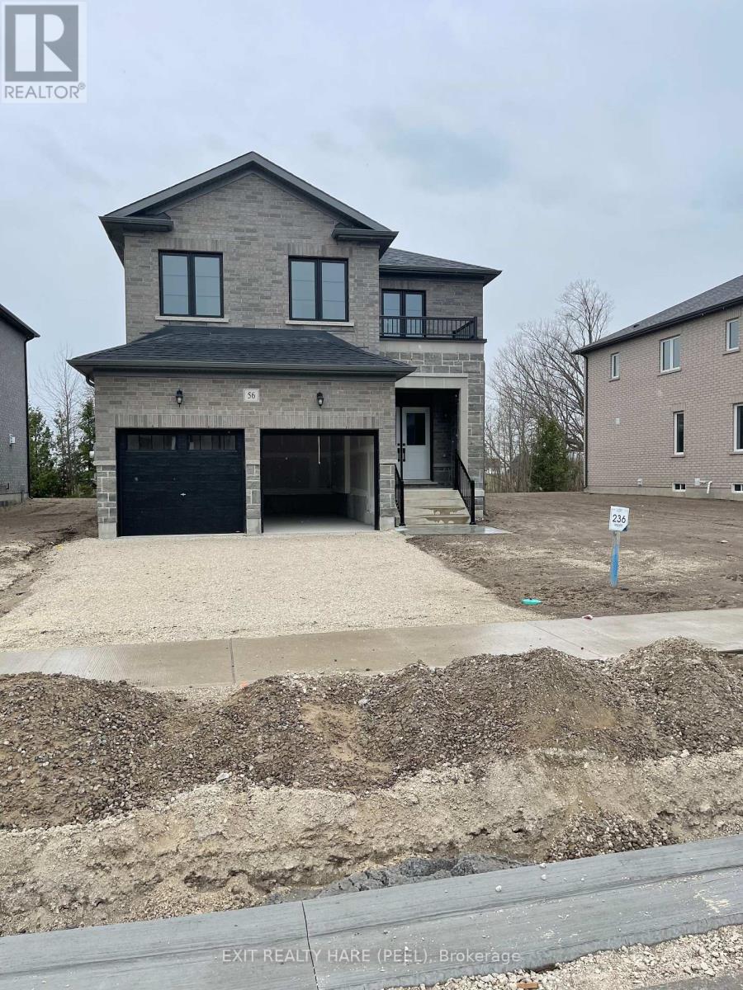1970 Fieldgate Drive
Burlington, Ontario
Discover 1970 Fieldgate Drive, an exquisite custom-built executive home in the prestigious Tyandaga neighborhood. This distinctive residence, with its striking dark brick exterior, stands apart on the street, offering timeless curb appeal. Set on an expansive, private, pool-sized lot, the backyard is a true oasisperfect for entertaining or relaxing under the covered patio.Inside, this home welcomes you with a desirable traditional floor plan, thoughtfully designed with well-appointed spaces and generously sized rooms. The newly renovated lower level presents an exciting opportunity for a secondary suite, complete with a separate entrance for added convenience and flexibility.Pride of ownership shines throughout, creating a warm and inviting atmosphere filled with cherished memories. Ideally situated near Tyandaga Golf Course, the scenic Bruce Trail, Kernscliff Park, top-rated schools, and major highways, this exceptional property offers the perfect blend of tranquility and accessibility. Dont miss the chance to own in one of Burlingtons most coveted communities! (id:59911)
Sotheby's International Realty Canada
A - 3152 Dundas Street W
Toronto, Ontario
Discover urban living at its finest in this large 2-bedroom plus large den, 2-bathroom upper-level apartment, perfectly situated in the vibrant heart of The Junction. This beautifully maintained residence offers a blend of comfort, style, and convenience, making it an ideal home for anyone seeking the best of city living. Boasting a spacious, bright, and airy dining and living area, the apartment also features two spacious bedrooms with soaring 12-foot ceilings in the primary bedroom, plus a den, and large windows that flood the space with natural light. The den is an added living space ideal for an office, exercise room, or third bedroom. The well-appointed kitchen includes brand-new, modern appliances, a built-in microwave, and plenty of cabinet storage. You will be just steps away from The Junction's trendy cafes, eclectic shops, restaurants, and excellent public transit options. Whether you're relaxing at home on the large, private deck, or exploring the neighborhood, this apartment offers the perfect balance of comfort and convenience. Permit parking is available through the city. Don't miss the opportunity to make this stunning apartment your new home in one of the most sought-after areas of the city! (id:59911)
Right At Home Realty
3248 Larry Crescent
Oakville, Ontario
This exquisite detached home is ideally situated on a family-friendly street, close to Isaac Park in the highly sought-after Preserve community of Oakville. Located within the boundaries of Oodenawi Public School and White Oaks Secondary School, this property offers over 3300 square feet of meticulously designed living space. The main floor features 9-foot smooth ceilings, elegant hardwood flooring, and a private office, ideal for remote work or study. The gourmet kitchen is a chefs dream, complete with a central island and luxurious granite countertops. The second floor boasts four generously sized bedrooms, including two with ensuites. A versatile media room, which can easily be converted into a fifth bedroom or second office, adds to the homes functionality. The upper level is further complemented by a spacious laundry room. This home seamlessly combines modern design, practical living spaces, and an ideal location, making it a perfect choice for families seeking comfort and convenience. All Appliances, window coverings, light fixtures, garage door opener with remote. Basement for owners use or lease separately (id:59911)
Ipro Realty Ltd.
111 Stirling Avenue S
Kitchener, Ontario
Centrally located with direct access to bus routes, shopping amenities and minutes from DTK Kitchener sits this fully renovated single detached home which offers modern finishes throughout, including new kitchen, appliances, 2 bedrooms on main floor, new flooring, pot lighting, full main family bathroom and living area. The lower level adorns a recroom and an additional bedroom with egress windows, a full 3pc bathroom and a side entrance. The home features new windows, new roof, and new siding to provide an energy efficient living environment. A detached garage and single driveway for up to 4 cars. A great opportunity close to the LRT line, across the street from CHCI. (id:59911)
Royal LePage Wolle Realty
48 Tuscani Drive
Stoney Creek, Ontario
Welcome to 48 Tuscani Drive, located on a quiet Cul-de-sac, in one of Winona's most sought after neighbourhoods. This custom built family home on a pie shaped lot has it all. Exterior mouldings and keystones. Oversized Exposed Aggregate driveway fits 6 cars. Professionally landscaped front garden with Irrigation. Extra wide front porch with flagstone perfect for enjoying your morning coffee. Featuring 9' ceilings throughout the main level & basement, 10' ceilings in the Living room & Den. 3/4 Hardwood. Work from home in your private office or relax with a book in the den. The kitchen is every chef's dream, with a walk-in pantry & shelving, enormous island, cooktop & Down draft, double wall oven, a 2-sided fireplace as well as over sized windows with a great view of the backyard & a custom window seat. The main floor laundry comes complete with a chute & in-wall ironing board. Central Vacuum with 3 kick plates. Powder room. Livingroom with Hardwood floors & built in speakers, custom mouldings. Piano staircase with theatre lights leading to 4 big bedrooms with hardwood floors. The Primary has a Spa-like Ensuite with Tub & Shower with glass door, walk-in closet, coffered ceiling and laundry chute. Custom desks in 2 of the bedrooms, Walk-in closet & Cathedral ceiling with window bench in 4th bedroom. The Basement has a rough in Bathroom with shower & toilet. Oversized Garage has 240 volt outlet, entrance to basement & side. Backyard oasis feat a 20x40 heated pool. Gas connect, 16x16 gazebo, shed. All appliances, pool & inclusions Sold AS IS. (id:59911)
Royal LePage State Realty
22 Cynthia Avenue
Mount Elgin, Ontario
Welcome to this stunning Scott Steward ranch-style model home, thoughtfully upgraded and beautifully maintained throughout. Step into the grand front foyer featuring a custom built-in bench, hall tree, and storage area, all highlighted by soaring 10-foot ceilings. The spacious main floor offers an elegant primary suite complete with a luxurious ensuite—soaker tub, separate glass and tile shower, and dual vanities. A versatile second room serves perfectly as a guest bedroom or private office. The open-concept great room impresses with 9-foot ceilings, hardwood flooring, pot lights, and a floor-to-ceiling stone wall w fireplace. California shutters adorn every window, enhancing both style and privacy. The chef-inspired kitchen boasts rich hardwood cabinetry, granite countertops, under-cabinet lighting, a breakfast bar that seats up to five, a walk-in pantry, and premium finishes throughout. The adjacent dining area leads to a 16' x 16' covered deck with pot lights and a natural gas BBQ line—ideal for year-round entertaining. Downstairs, a finished lower level offers a warm and inviting rec room with a second gas fireplace and mantel, two generous bedrooms (one with a walk-in closet and en-suite), and a large utility/storage room complete with sump pump. The oversized 23.9' x 23.5' garage is insulated, equipped with automatic door openers, and provides plenty of space for vehicles and storage and 10 foot ceiling. Set on a fully fenced lot, the backyard includes a 9' x 12' storage shed and is serviced by a powerful 18kW Generac generator. The property is septic-converted to municipal sewer—offering convenience and peace of mind. (id:59911)
In2ition Realty
22 St Leger Street
Kitchener, Ontario
Opportunity Knocks at 22 St. Leger Street, Kitchener! Located near downtown Kitchener and the desirable East Ward, this legal duplex offers exceptional value for investors or buyers looking to live in one unit and rent the other. This charming century home features two spacious three-bedroom units, each filled with character and nestled on a mature, tree-lined street. Enjoy the best of both worlds — quick access to the highway for commuters, and just a short walk to downtown Kitchener, the LRT, shops, restaurants, and more. Both units are currently rented on month-to-month leases. New windows installed in 2021 and furnace was updated in 2023. Whether you're looking to add to your investment portfolio or seeking a property with strong income potential in a growing area, 22 St. Leger Street is a smart move. No photos allowed inside please. (id:59911)
RE/MAX Twin City Realty Inc.
46 Dalton Crescent N
Orillia, Ontario
Situated in the heart of Orillia's sought-after North Ward, this bright and modern 3-bedroom, 2-bathroom bungalow is the perfect place to call home. Turnkey and move-in ready, it offers comfort and style, ideal for families and working professionals looking to live in a safe neighbourhood. Inside, you'll find an inviting open-concept living and dining area filled with natural light, featuring a cozy fireplace for added ambiance. The modern kitchen boasts new stainless steel appliances, a double sink, and an optimal layout designed for both everyday living and entertaining. The family room features a second fireplace, potlights, and a walkout to the large fenced backyard - a private retreat for summer barbecues ( exterior gas line for outdoor BBQ) and endless family fun. Downstairs, the finished basement offers endless possibilities. A spacious rec room, versatile office or craft space, laundry room, 3-piece bath, and an additional room that can be used as a guest room. There's also ample storage to keep everything organized. Single car garage with man door to backyard. Located on a desirable corner lot, this home is just minutes from top-rated schools, parks, and a short walk to downtown Orillia's vibrant shops and restaurants. With a safe, welcoming neighbourhood and all the modern conveniences you need, this is the perfect place to start your next chapter. (id:59911)
RE/MAX Right Move
1209 - 2 Toronto Street
Barrie, Ontario
Welcome to this luxurious waterfront 2 bed, 2 bath condo at Grand Harbour! Gorgeous front suite with a spectacular view of Kempenfelt Bay, Marina and stunning skyline. Enjoy this spacious 1,572 sq ft suite. Bright & cheery, full of natural light flowing from the large windows. The living room has a beautiful gas fireplace finished with granite and built-in mantle, and a gorgeous, rounded front facing window designed to sit and enjoy the sunrises and evening skyline. Soaring 9 ft windows, hardwood floors flow throughout the suite, pot lights, custom trim and door package, neutral paint. A warm and elegant upgraded kitchen overlooking the formal dining room & separate living room, includes stainless appliances, granite counters, raised breakfast counters, wood cabinetry, wine storage, pot drawers, undermount sinks, & granite tile backsplash. The dining room provides a walk-out to a spacious balcony overlooking the Marina. The primary bedroom has a large walk-in closet with built-in organizers, additional large, mirrored double-wide his & hers closets. Huge primary ensuite with deep tub, separate walk-in shower. Main 4-piece guest bath, second bedroom with built-in wall unit makes a perfect office/guest room. Fantastic building with an active social community, billiards, cards, coffee gatherings, special events and entertainment just to name a few. Secure underground parking includes 2 spaces with this suite, and one locker. The building amenities include a large indoor pool, sauna, hot tub, party room, games room, library and well-equipped workout space/gym. Just a short walk across the street you will enjoy the waterfront, boardwalk and extensive walking/biking paths, marina, parks and many activities Barrie has to offer. You are close to the GO Train station, public transit, and key commuter routes. Enjoy shopping, restaurants, entertainment, festivals and year-round recreation. A wonderful well-established condo community you would be proud to call home! (id:59911)
RE/MAX Hallmark Chay Realty
7 - 19 Cheltenham Road
Barrie, Ontario
Experience the epitome of modern living in this beautiful open-concept residence with kitchen renovated in 2025 , offering over 1,000 sq ft of luxurious space. The bright, state-of-the-art kitchen seamlessly integrates with the expansive living and dining areas, leading to a serene, private balcony perfect for relaxation. Two generously sized bedrooms include a primary suite with double closets, providing ample storage. Enjoy unparalleled convenience with easy access to highways, public transportation, schools, shopping, dining, and the picturesque Lake Simcoe. This home showcases true pride of ownership-----don't miss this exceptional opportunity! (id:59911)
Sutton Group-Admiral Realty Inc.
803 Hugel Avenue
Midland, Ontario
All brick bungalow with huge potential on an oversized lot. Add your personal touch and call this great house your home. Original hardwood flooring under carpet, 3 bedrooms on main floor and large lower level 4th bedroom, detached garage and double-paved driveway located off quiet Norene St. Large storage shed wired for a generator. Walking distance to schools and Little Lake park. Nicely treed corner lot. Home being sold as is through POA. (id:59911)
RE/MAX Right Move
56 Amber Drive
Wasaga Beach, Ontario
This newly built detached home sitting on a good size lot backing onto a ravine offers a functional and open concept layout! Lots of living space and an open to above family room overlooking a huge kitchen. This home is approx. 3000 sq ft. Hardwood staircase with iron pickets leads you to 4 good size bedrooms. Primary bedroom has 2 walk in closets and a 5 pc ensuite. Jack and jill washroom between 2 bedrooms and an open sitting/office area on the 2nd floor. Hardwood floors throughout main floor including kitchen and carpet in all bedrooms. 200 Amp electrical panel! Lots of upgrades in this home from upgraded kitchen cabinetry to high end baseboards! Do not miss this opportunity to live in a spacious, airy and upgraded detached home sitting on a ravine lot. This home is being sold on assignment. (id:59911)
Exit Realty Hare (Peel)
