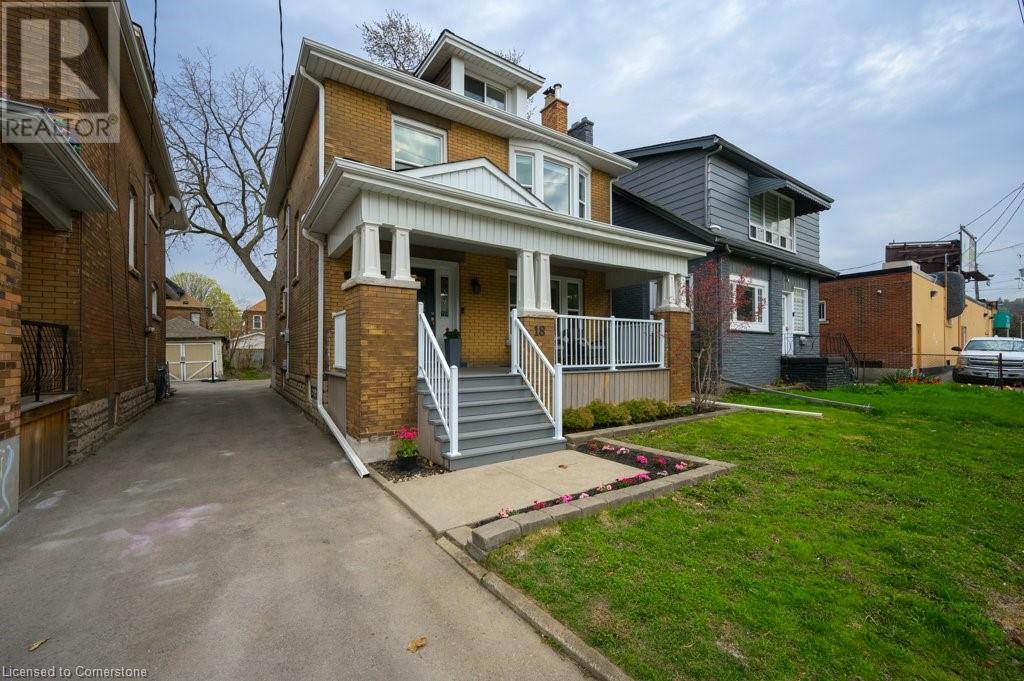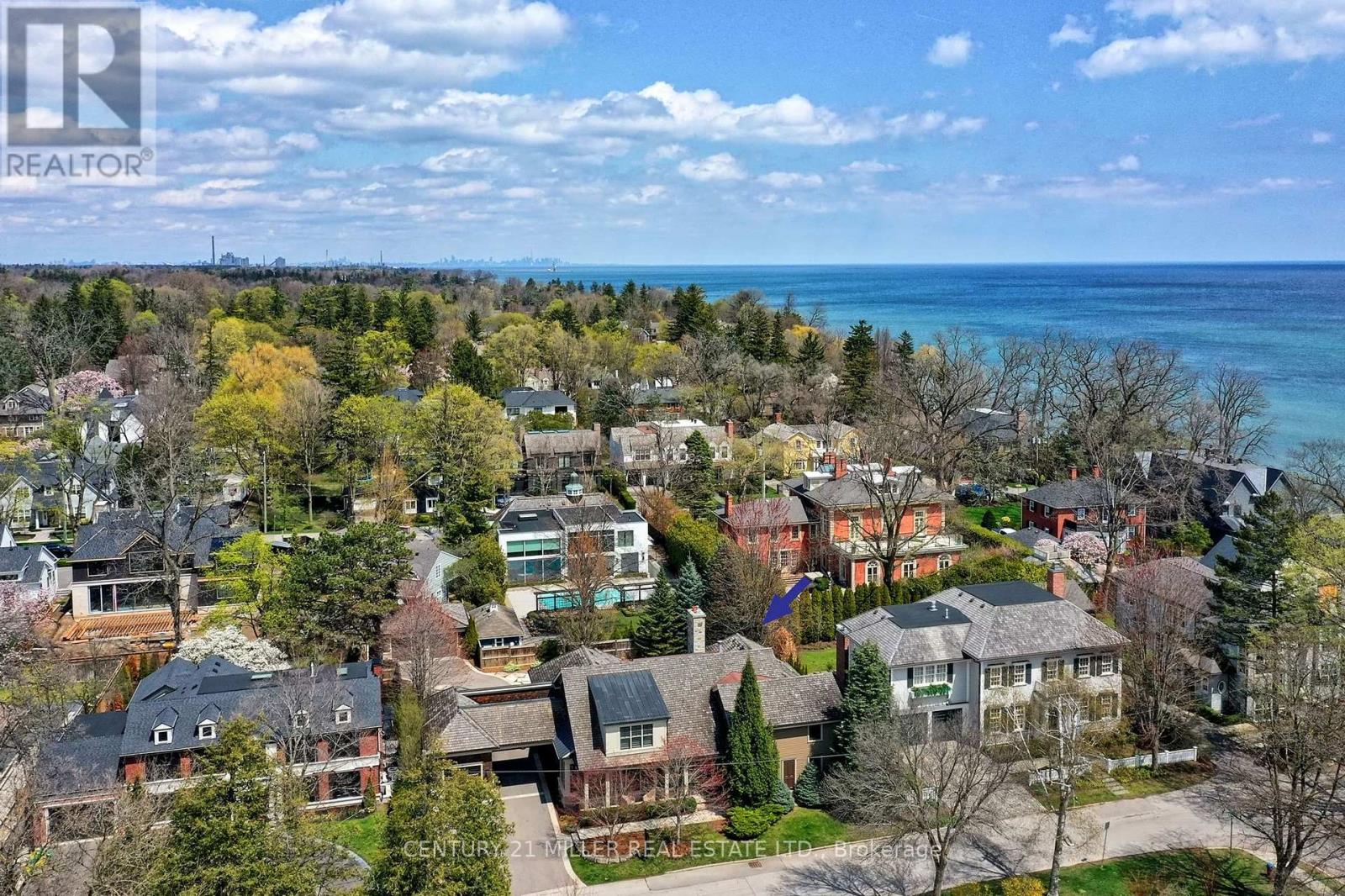306 - 32 Forest Manor Road
Toronto, Ontario
Bright 1 Br Condo At Don Mills & Sheppard. Luxury Living, 11'' Ceiling, Laminate Flooring, Open Concept Modern Kitchen, Countertops, Near Don Mills Subway Station! Freshco Supermarket In The Same Building , Fairview Mall, Elementary School, Park, 404, Minutes Away. Great Amenities, Indoor Swimming Pool, Theatre Room, Fitness Centre, Yoga & Pilates Studio (id:59911)
Aimhome Realty Inc.
807 - 2 Forest Hill Road
Toronto, Ontario
Experience Refined Living In This Exceptional 3 Bedroom Residence, Set In A Full White-Glove Service Building With Valet, Concierge, And World-Class Amenities. Featuring Hardwood Floors Throughout. An Open-Concept Layout, This Home Is Perfect For Entertaining. The Spacious private terrace has enough room for a large dining table. Terrace has a large planter box. An Entertainer's Dream. Located In Prestigious Forest Hill, Just Steps From Fine Dining, Boutique Shopping, And Lush Parks, This Is Luxury Living At Its Finest. The private Terrace and balcony has an extra 399 sq. ft.as per builders floor plan. This suite has 3 views, north, west and south. (id:59911)
Royal LePage Your Community Realty
50 Clarinda Drive
Toronto, Ontario
Fabulous Kelbar built 4+1 bedroom, 4 bathroom family home on an expansive pie-shaped 130 ft-167 ft deep lot with heated inground pool and extra-long driveway for 6 cars plus 2 more in the garage! Approximately 2900 sqft of wonderfully updated space. Great layout with formal living and dining rooms perfect for family gatherings. Beautiful eat-in kitchen with stone counters and stainless appliances with walk out to stone patio and the gorgeous pool. Lovely main floor family room with wood-burning stone fireplace and custom millwork & built-in shelves and walk-out to yard. Main floor mudroom/laundry room! Skylight on 2nd floor landing. 4 spacious bedrooms all with closets and hardwood floors. Luxurious Primary suite with walk-in closet and 2 more his/her closets and elegant ensuite bath! One bedroom has been converted to an office and is 11 ft x 11 ft. Super finished basement with game-space, rec room, sizable guest space, small kitchenette/bar, 4-piece bath and cold room. This home is located in the highly sought-after Bayview Village area, just a short walk from Sheppard Subway and Oriole GO-Train Station. It falls within the boundaries of top-rated schools, including Elkhorn, Bayview Middle, and Earl Haig Secondary School, and is a short drive from renowned private schools. Enjoy the proximity to parks, trails, and ravines, offering great outdoor escapes. Convenient access to North York General Hospital, Bayview Village Mall, the YMCA, Fairview Mall, IKEA, Canadian Tire, and the Public Library ensures all your daily needs are met. With easy access to major highways (401 and DVP), this location perfectly balances comfort, community, and connectivity. (id:59911)
RE/MAX Hallmark Estate Group Realty Ltd.
280 Manor Road E
Toronto, Ontario
Welcome to 280 Manor Rd E a beautifully designed stylish home in the lovely sought after Davisville area. Situated between Bayview Ave and Mount Pleasant Village it's steps away from charming shops, cafes and terrific dining spots! A walkers and bikers paradise with many entrance points on to great city paths and parks, this location truly embodies the perfect balance of vibrant city living and tranquility. Designed for comfortable everyday living and elegant entertaining, this contemporary style home features an open concept main floor with French doors that open up to a lush green backyard and beautiful patio. It's perfect for summer get-togethers and relaxing evenings just lounging. The lower level offers additional living space with built in units for more storage, a separate laundry room and a 3 piece washroom. Upper level boasts 3 spacious bedrooms, 4 piece washroom and finished attic for more storage. This home is located in the coveted Maurice Cody catchment and other top tier schools making it ideal for any family! If you're ready to move in and enjoy style, comfort and convenience in a great neighbourhood then this is the home for you! (id:59911)
Homelife/vision Realty Inc.
602 - 39 Sherbourne Street
Toronto, Ontario
Are you looking for the perfect condo without sacrificing style or convenience? This bright and efficient 1-bedroom, 1-bathroom suite features a smart, open-concept layout with modern finishes throughout. The sleek kitchen offers stainless steel appliances, a centre island with a pullout table, and ample storage, flowing seamlessly into the living and dining area - perfect for both entertaining and relaxing. The bedroom is spacious with generous closet space, and mirrored doors add functional design to the already modern aesthetic. Step outside to your private balcony, where you can enjoy your morning coffee or unwind after a long day. A dedicated locker provides the extra storage every city dweller needs.The building also offers an impressive suite of amenities, including a concierge, gym, guest suites, party room, BBQ area, media room, and visitor parking - giving you everything you need right at home. If that wasn't enough, the location cant be beat! You're steps from King Street transit, the Financial District, St. Lawrence Market, George Brown College, and countless restaurants, shops, and cafes. Whether you're a young professional, student, or investor, this vibrant, well-managed building in the heart of the city is the perfect place to call home. (id:59911)
Revel Realty Inc.
18 N Kensington Avenue N
Hamilton, Ontario
Welcome to this beautifully maintained detached home in the heart of Crown Point West—one of Hamilton’s most vibrant and community-oriented neighbourhoods. Featuring 3 bedrooms, 3 bathrooms, and a versatile loft ideal for a home office or creative retreat, this residence offers both comfort and functionality.? Recent updates include a new hot water heater and furnace (2023), a new dishwasher (2024), an updated back deck (2025), and freshly painted kitchen cupboards (2025). The primary bedroom boasts a walk-in closet, providing a spacious and private sanctuary.?Located just steps from Gage Park—home to lush gardens, a tropical greenhouse, and the Hamilton Children’s Museum —and a short stroll to the eclectic Ottawa Street shopping district, known for its unique mix of retail, dining, and services , you'll enjoy the perfect balance of nature and urban convenience.? This home is also close to excellent schools (AM Cunningham, Memorial, and Holy Name of Jesus), public transit, and the upcoming LRT line, making commuting a breeze.? Don’t miss your chance to live in one of Hamilton’s most connected and dynamic areas! (id:59911)
Real Broker Ontario Ltd.
Ph11 - 89 Mcgill Street
Toronto, Ontario
Bright And Sunny 3 Bedroom/2 Bath Corner Unit With 9 Ft Ceilings And Unobstructed View Of Downtown. Near Perfect Walk Score With Ryerson, U Of T, Subway, Loblaws (Maple Leaf Gardens. Amenities Include Gym, Yoga Room, Indoor Hot-Tub, Screening Room, Dining Room, Media Room, Party Room, Bbq Area (id:59911)
Condowong Real Estate Inc.
693 Mount Pleasant Road
Toronto, Ontario
Prime Toronto Corner Building In Highly Sought After Mount Pleasant Neighborhood. Tenanted With Triple A Pizza Pizza, Watch and Jewelry Store, Shoe Repair Store, Dry Cleaner. Billboard Sign. Two Apartments on the second floor. One Studio and One Two Bedroom Unit with Outdoor patio. (id:59911)
Property.ca Inc.
602 - 650 King Street W
Toronto, Ontario
Short Term & Fully Furnished at Ideal King West Location! Bright, Airy And Modern! This Move-In Ready Suite Offers An Open Concept Kitchen And Living Space With A Large Balcony Accessible From Master Or Living. Floor To Ceiling Windows. Enjoy Downtown Toronto At Your Fingertips! Relax on the expansive west-facing balcony, your private sanctuary for peaceful moments and basking in the afternoon sun. (id:59911)
Right At Home Realty
205 Bathurst Street
Toronto, Ontario
An exceptional and extremely versatile investment opportunity in the heart of downtown Toronto! $$$ spent on this fully renovated, turnkey triplex at 205 Bathurst St offers three self-contained units, each separately metered for gas and hydro, complete with their own HRV and HVAC systems for independent climate control. This low maintenance home is great for end users looking to live and rent. Completely renovated in the last 3 years, complete with detached 1 car garage and situated in one of Toronto's most vibrant neighborhoods; this property is steps from public transit, trendy restaurants, shopping, and entertainment. Easy access to Queen West, Kensington Market, and the Financial District makes it highly desirable for renters or end users alike. A truly rare and incredible opportunity for end users or investors looking to capitalize on a fully rented investment property with great cash flow potential. This property is not to be missed! (id:59911)
Keller Williams Referred Urban Realty
47 Allan Street
Oakville, Ontario
Welcome to 47 Allan Street, a gated custom residence nestled just steps from the lake in one of Oakvilles most desirable neighbourhoods. Thoughtfully designed, this one-of-a-kind property incorporates preserved elements from the original heritage property while delivering a fully customized experience throughout. Enjoy security and convenience with a gated entry, expansive driveway with space for six vehicles, and an unmatched five-car garage configuration - three above ground and two additional spaces below accessed via a custom subterranean lift, perfect for collectors or multi-vehicle households. Spanning over 4,500 square feet above grade, the home offers a rare layout with a main floor primary suite - featuring vaulted ceilings, expansive closet space and a spa-inspired ensuite. French doors open onto a covered porch, seamlessly extending the living space outdoors. The open-concept kitchen is built for both daily life and entertaining, with premium appliances, and seamless access to the formal dining room, breakfast area, great room, and outdoor living. No detail is overlooked - a glass-enclosed 1,500+ bottle wine cellar, bespoke office with waffled ceilings, a recreation-level gym and steam shower, and radiant in-floor heating throughout the lower level add to the homes modern comforts. The second level features two spacious bedrooms, each with its own ensuite bathroom and walk-in closet. A large laundry room with built-in cabinetry and quality appliances completes the upper level. Outdoor living is elevated with a cedar-roofed porch, wood-burning fireplace, and integrated heaters for year-round enjoyment. Positioned on a 100-foot-wide lot in a mature lakeside neighbourhood, this home offers a refined blend of quality craftsmanship, prime location, and well-considered features an exceptional opportunity in Old Oakville. (id:59911)
Century 21 Miller Real Estate Ltd.
230 - 121 Lower Sherbourne Street
Toronto, Ontario
Experience luxury living at Time and Space Condos by Pemberton! This brand-new 1+Den, 2-bath condo offers a functional and spacious layout with a west-facing balcony. Parking and locker are included-a rare find in this prime downtown location! Situated at Front St E & Sherbourne, you're just steps from the Financial District, Union Station, St. Lawrence Market, and the waterfront. Whether you're commuting, dining, or exploring Toronto's vibrant scene, everything is at your doorstep. Enjoy world-class resort-style amenities, including an infinity-edge pool, rooftop cabanas, outdoor BBQ area, basketball court, games room, gym, yoga studio, and a stylish party room. Designed for urban professionals and investors alike, this East Core development is a must-see! Don't miss this incredible opportunity your dream condo awaits! (id:59911)
Royal LePage Signature Realty











