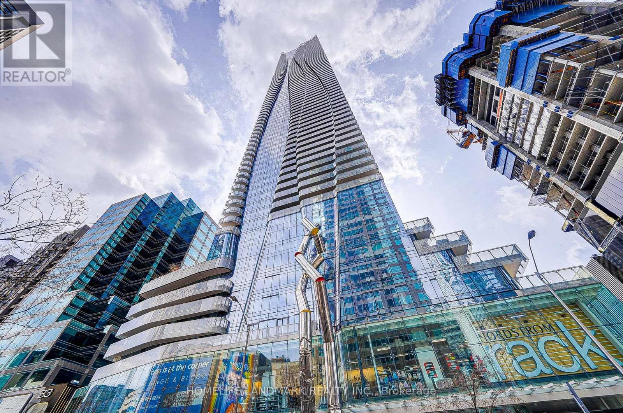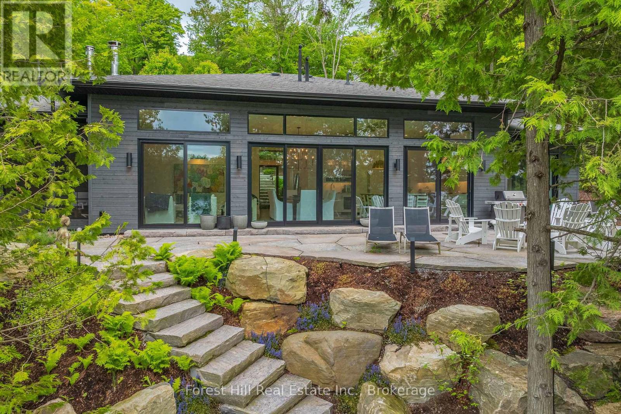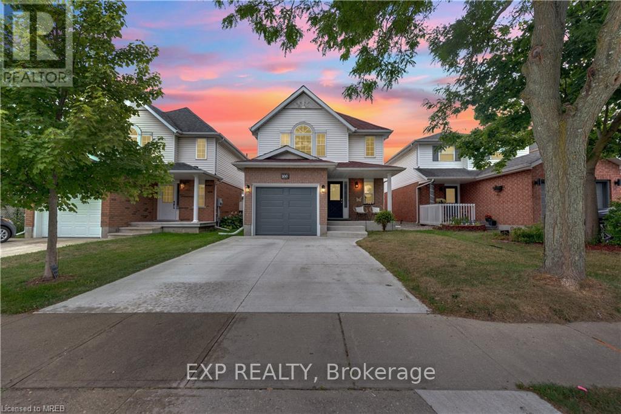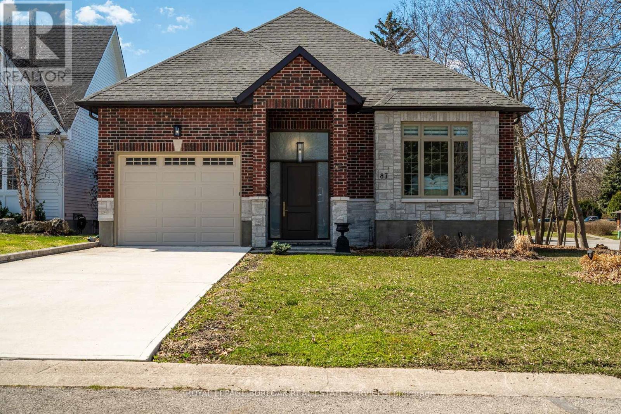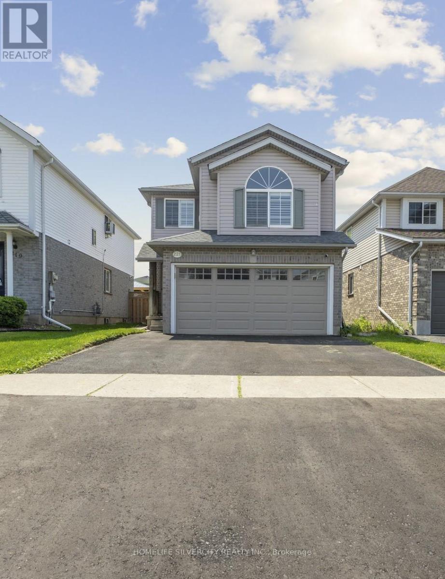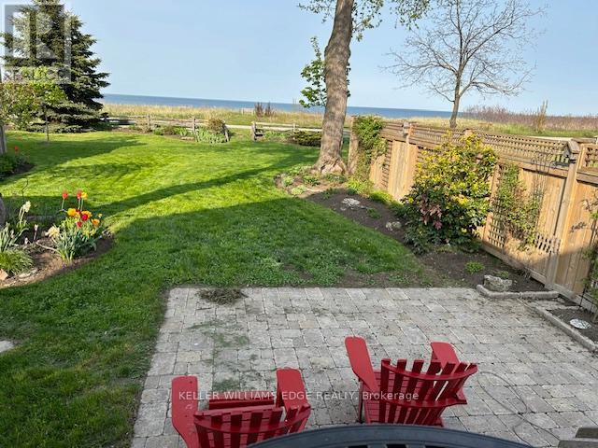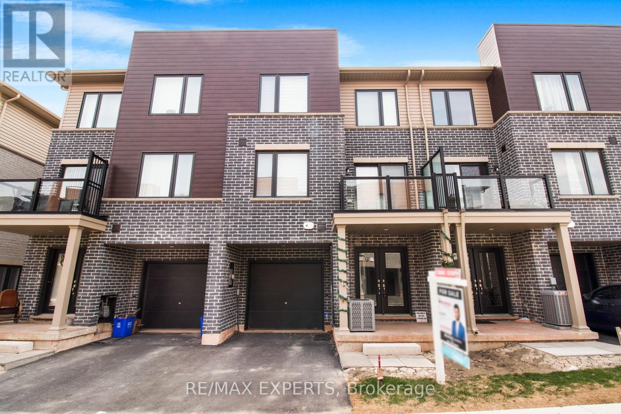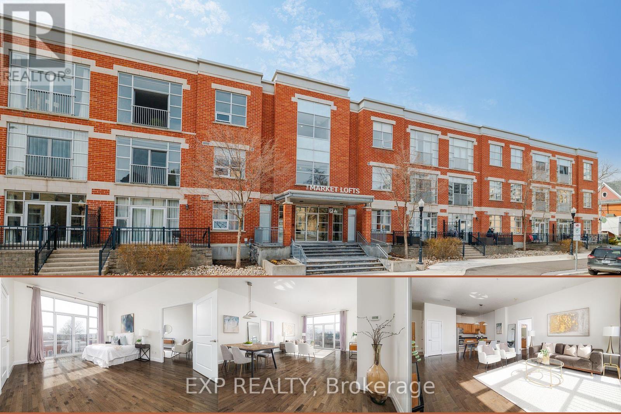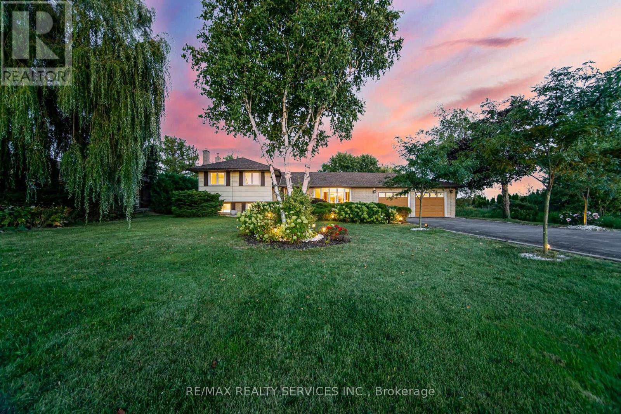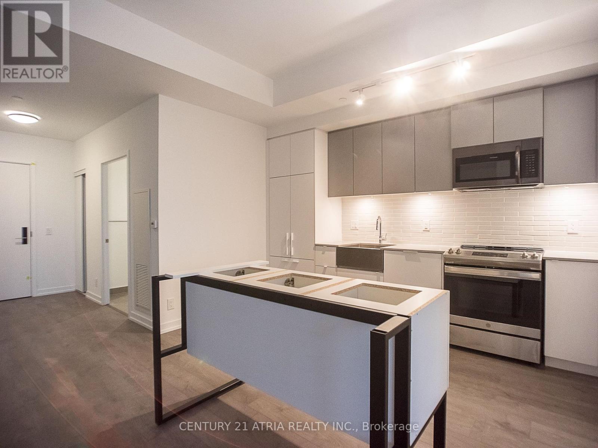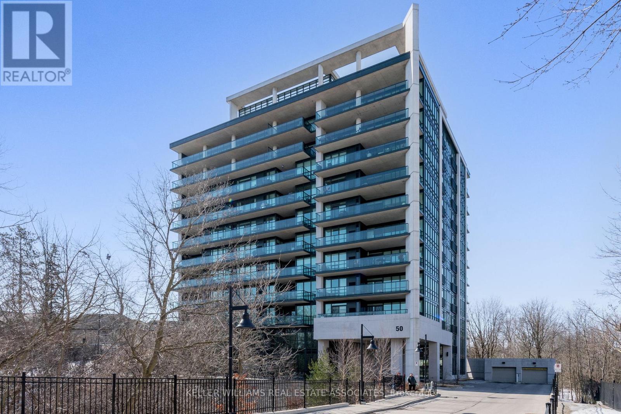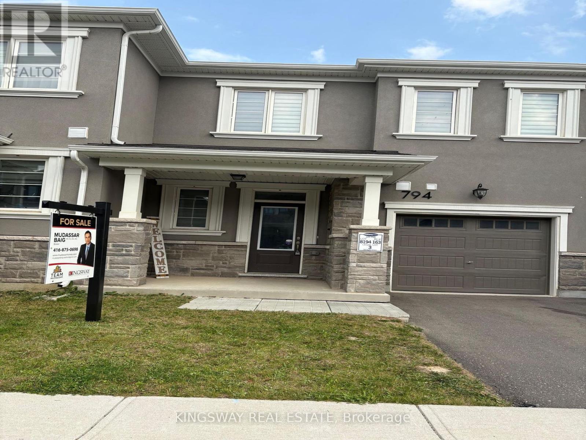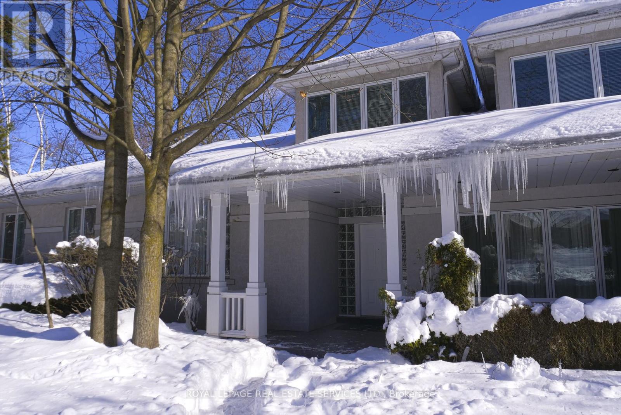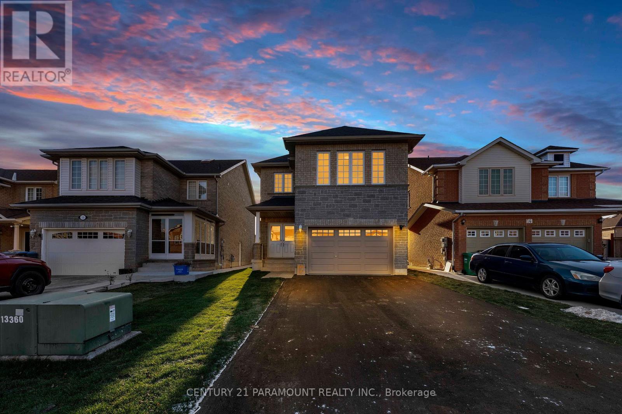1066 Secretariate Road
Newmarket, Ontario
Loved And Cared Family Home! Rare Find Move-In Ready Detached Home With Over 3200sqft (MPAC)Above Grade. Blend Of Ideal Layout, Luxury And Warmth. Premium Finishes Throughout: OakHardwood And Marble Flooring, Smooth Ceilings With Pot Lights, Crown Moulding, Oak StaircaseWith Wrought Iron Railings. Majestic Front Hallway Designed To Impress. Living Room BoastsSoaring 17-foot Ceilings And Floor-To-Ceiling Windows, With Serene Views Of Mature Trees AndJapanese Red Maple Providing Rare, Natural Privacy. French Door Opens To Dedicated Main FloorOffice. Gourmet Kitchen With Timeless Design And Top-Notch Craftsmanship! Granite Counter,Stainless Steel Appliances, Marble Back Splash, Built-In Range Hood, Gas Stove, TouchlessKohler Faucet. Sun-Filled Family Room, Dining Room And Breakfast Area With South-FacingWindows, Cozy Gas Fireplace, Custom Bookshelf. Expansive Primary Suite With Space ForCoffee/Study/Entertainment Area. Spa-Inspired 5 Piece Ensuite With Marble Decor. TOTO/MOENFixture & Hardware In Bathrooms. Finished Basement With Oversized Window, Plush Broadloom AndPot Lights. One Bedroom And One Ice Hockey Play Room. Granite Counter Wet Bar. Built-In ShelfWith Gas Fireplace In Theatre Area. Extra Space For Gaming And Gym. A Cold Room And A SeparateStorage Room. Unique Double Decks Through Family room And Kitchen. Family-Friendly Backyard WithShaded Tree Cover And A Private Feel. Drinking Water Purification System Supplies Both KitchenAnd Wet Bar(Basement). Gas Line To Deck. EV Charger In Garage. 6 Zone Lawn Sprinklers.Interlocking Driveway Fits 6 Vehicles. Located In A Fantastic Neighborhood On A Quiet,Child-Friendly Street, Close To Schools, Parks, Magna Centre. (id:59911)
Sutton Group-Admiral Realty Inc.
6108 - 1 Bloor Street E
Toronto, Ontario
Exceptional Luxury New Condo In Yonge/Bloor. Split 2 Bedrooms With Lots Upgrades! 9 Feet Ceiling, All Upgrade Pre-Finished Engineered Flooring Throughout. 2 Levels Of Amenities Including: Indoor Pool, Heated Outdoor Pool, Spa, Therapeutic Sauna, Yoga, Party Rm, Exercise Rm And Much More! Direct Access To 2 Subway Lines. Step To Financial District, Yorkville Shopping. (id:59911)
Homelife Landmark Realty Inc.
1100 Captains Lane Lane
Algonquin Highlands, Ontario
The art of perfection! Masterfully executed ultra chic new contemporary lake house on crystal clear Kawagama lake, Haliburton's largest most beautiful lake. An absolute showcase of modern design and luxury. Floor to ceiling glass, gourmet chef's kitchen with fabulous expansive island for entertaining, gorgeous master suite with spa like bath including steam shower, grande living room space with impressive stone Stuv wood fireplace with guillotine fire screen. Relax in front of the Stuv standing stick fireplace in the cozy knot free cedar muskoka room that invites the natural environs in. Stroll out to the impressive cut granite patio, extensive granite landscaping, lighting and irrigation throughout the property. Complimenting the principal residence is the double heated insulated garage with standout glass overhead doors, great for all the toys, cars or sports lounge. Sizeable lounge dock at the shore to take in the magnificent open lake views. Bring your cocktails with you for a sauna and revitalizing lake swim. Whole house generator, in floor heating, state of the art mechanicals, eight foot doors, eleven foot ceilings, drilled well, to many features to list. The attention to detail is in a class of it's own, an absolute "wow" factor! (id:59911)
Forest Hill Real Estate Inc.
166 Kovac Road
Cambridge, Ontario
Welcome to this stunning, well-maintained home ideally located just minutes from Hwy 401, schools, shopping, parks, entertainment, and every convenience you could need. Step inside to discover a spacious and sun-filled layout, featuring a modern kitchen- equipped with stainless steel appliances and a breakfast bar that flows seamlessly into the dining area. The good sized living room features large window and overlooks the beautiful backyard. Enjoy summer evenings in your backyard oasis, complete with a custom-built deck, stone patio, and metal gazebo-ideal for relaxing or entertaining. The upper floor is carpet-free; features a Huge primary bedroom with soaring vaulted ceilings, large statement windows, and a private 4-piece Ensuite bath. Two additional generously sized bedrooms on the upper floor offer ample space for the whole family. The fully finished basement provides added flexibility with a cozy family room, 2-piece powder room, and an extra room perfect for a home office, guest space, or kid's play area. Located in a quiet, family-friendly neighborhood, this home is a great place to live for any family or young professionals. (id:59911)
Exp Realty
Upper - 73 Hill Park Lane
St. Catharines, Ontario
WELCOME TO BEAUTIFUL BUNGLOW HOUSE IN A DESIRABLE PART OF NORTH ST CATHARINES. THIS HOUSE OFFERS 3 BEDROOMS WITH UPDATED KITCHEN, WASHROOM AND A FUNCTIONAL LAYOUT. THE GREAT LOCATION IS ONLY MINUTES AWAY FROM SHOPPING, SCHOOLS, PUBLIC TRANSIT AND QUICK HIGHWAY ACCESS. FULLY FENCED BACKYARD STORAGE SHED WITH GATE ACCESS TO THE PARK. WONT LAST PARKING NEGOTIABLE! MAIN FLOOR TENANTS PAY 70% OF UTILITIES (id:59911)
Save Max Real Estate Inc.
7 Vidal Court
Grimsby, Ontario
Welcome to this fantastic home on a quiet court in sought after Grimsby. The QEW is nice and close for commuters but far enough for your new home to be peaceful. Stores for all your daily needs are within easy reach as well as parks, trails and the waterfront. You're spoilt for choice!! This home has been lovingly maintained by the current owners. It has generous accommodation on the main floor and three large bedrooms on the second floor. The basement is also fully finished with an additional bedroom and a huge rec room for those cozy game and movie nights. With two parking spots in the garage and another two on the driveway. Mature trees and bushes in the backyard provide plenty of privacy and shade on those hot summer days. Don't be disappointed, schedule your showing today! (id:59911)
Zolo Realty
15 Old Orchard Drive
Hamilton, Ontario
Beautifully Renovated 4-Level Side Split in Prime Stoney Creek Location with a back yard Oasis! Welcome to this stunning detached home nestled on a quiet, private street in one of Stoney Creek's most desirable neighbourhoods. This spacious 4-level side split has been thoughtfully updated, featuring a beautifully renovated kitchen and modern main floor living space thats perfect for both relaxing and entertaining. Enjoy your own private backyard retreat with a lovely in-ground pool ideal for summer gatherings and family fun. Located just minutes from top-rated schools, convenient shopping, and all amenities, this home offers the perfect blend of comfort, style, and location. Don't miss your chance to own this exceptional property in a sought-after community! (id:59911)
The Condo Store Realty Inc.
87 The Promenade
Niagara-On-The-Lake, Ontario
Welcome to your dream home in the heart of the beautiful Niagara region! This premium corner-lot bungalow, less than five years old, offers the perfect balance of modern living and cozy charm. As you step inside, youll immediately feel the warmth of the sleek, easy-to-maintain flooring that flows throughout the home, creating an inviting atmosphere. The open-concept living area is ideal for family time or entertaining friends, with plenty of space to enjoy. The kitchen is a standout feature, complete with stylish appliances, ample counterspace, and a large island where everyone can gather. Your primary bedroom is a true retreat, with a spacious walk-in closet and a luxurious ensuite that feels like a spa. Two additional spacious bedrooms and a full bathroom complete the main floor. Downstairs, you'll find a fourth bedroom, a full bathroom, and an incredible glass wine cellar perfect for wine lovers and ideal for those who enjoy the nearby wineries! The open area downstairs offers endless possibilities, whether you want to turn it into a cozy rec room, a home office, or a gym. Step outside into your private backyard, surrounded by mature trees that provide both shade and privacy, creating a peaceful oasis just outside your door. And with excellent schools, parks, shopping, and dining all just a short distance away, youll have everything you need right at your fingertips. This home perfectly blends comfort and convenience, making it the ideal place to create lasting memories. (id:59911)
Royal LePage Burloak Real Estate Services
39 East Bend Avenue S
Hamilton, Ontario
A Century Home with Soul. Nestled on a tree-lined street just two minutes from Gage Park, this brick beauty has been tastefullymodernized while preserving the charm that makes homes like this so rare and so special. Inside, you'll find three spacious bedrooms, 2bathrooms, and thoughtful updates throughout, including heated floors in the ensuite and a stunning dining room accent wall that addsjust the right amount of character. There's also potential to build a fourth bedroom above the kitchen, giving you room to grow orcustomize the space to your lifestyle. Mornings start with sunlight in the backyard perfect for coffee on the deck while birds provide thesoundtrack. Evenings invite you to the front porch, bathed in golden light and ideal for winding down with a good drink or a greatconversation. Step outside and you're right around the corner from local gem Gage Park Diner and all the community events that bringthe neighbourhood to life from concerts to festivals to quiet Sunday strolls among the gardens. With friendly neighbours, a strong senseof community, and a detached laneway-access garage, this home offers not just a place to live but a lifestyle thats hard to replicate.Come for the charm. Stay for the feeling. (id:59911)
Real Broker Ontario Ltd.
25 Munro Circle
Brant, Ontario
Welcome to 25 Munro Circle, Brantford, a stunning 2-storey built home crafted in 2019, offering modern elegance and functional living in one of Brantfords most sought-after communities. This spacious residence features 4 generously sized bedrooms and 2.5 baths, with 9 ceilings on the main floor that create a bright, open-concept atmosphere throughout. Enjoy a formal dining room ideal for entertaining, and a beautifully designed eat-in kitchen that flows into a cozy living room with a fireplace, perfect for relaxed evenings with family and friends. The upper level boasts a private primary retreat complete with an ensuite bath and convenient access to the laundry room. A full, unfinished basement offers endless possibilities for customization, from a home gym to additional living space. Located in a family-friendly neighbourhood close to parks, schools, and shopping, 25 Munro Circle is the perfect blend of comfort, style, and future potential. (id:59911)
Royal LePage Flower City Realty
221 Grey Fox Drive
Kitchener, Ontario
Nestled in the highly sought after area of Laurentian Hills Neighborhood! This charming home promises a lifestyle of serenity and sophistication. Inside, you will find an open concept main floor layout that is bright and spacious, with plenty of natural light. Renovated modern white kitchen with stainless steel appliances. In the upper level you'll find three generously sized bedrooms with a large 5 piece bathroom. The Finished basement includes: two bedrooms and 3 piece washroom and a sleek wet bar. Located within close vicinity of major stores and amenities including: Home Depot, Canadian Tire, Sunrise Shopping Centre and St. Mary's General Hospital. Don't miss out on making this lovely home yours! (id:59911)
Homelife Silvercity Realty Inc.
849 Beach Boulevard
Hamilton, Ontario
Welcome to 849 Beach Boulevard - where charm meets serenity! Built in 1944 & renown to have built for company executives of Hamilton Beach Manufacturing Company this fully renovated & expanded 2100+ sq ft home offers modern amenities w/beachside life style. At the heart of the home the updated gourmet kitchen, gas stove, large pantry & sleek finishes with the perfect layout for both relaxed mornings & sophisticated evenings with unobstructed & breathtaking views of Lake Ontario. This beautifully reimagined open-concept main floor, where abundant natural light streams through expansive windows, seamlessly connecting the living, dining & entertaining areas. The home features three generous sized bedrooms & two elegantly finished bathrooms, striking the ideal balance between form & function. Wake up to the soothing sound of waves & enjoy your morning coffee on your private deck while taking in breathtaking lake views from your private retreat. Located on the iconic Waterfront Trail with over 20 km of uninterrupted park, trails & beach (Centennial Waterfront Park, Hamilton Beach, Burlington Beach & Spencer Smith Park) ideal for biking, skateboarding, rollerblading, all while offering stunning views of the escarpment, sunrises, Ontarios waterfront cities including views of Burlington, Oakville & Toronto skylines. Nestled on a spacious lot within a quiet, upscale, family-friendly neighbourhood, this property provides direct beach access & connects to the picturesque Waterfront Trail a haven for outdoor enthusiasts & nature lovers. Experience refined coastal living just minutes from city conveniences, with every detail thoughtfully designed for comfort, style & tranquility. (id:59911)
Keller Williams Edge Realty
75 Dryden Lane
Hamilton, Ontario
Discover Refined Living in This Spectacular Newly Built Townhome by the Award-winning Carriage Gate Homes, Ideally Located in the Vibrant and Fast-growing Mcquesten Neighborhood. This Elegant 2-bedroom, 2.5-bathroom Home Offers the Perfect Blend of Modern Comfort, Smart Design, and Prime Location. featuring an Open-concept Layout, the Main Floor Boasts Expansive Living and Dining Spaces, Ideal for Both Relaxing and Entertaining. The Home is Finished With Contemporary Details, Including Sleek Countertops, stylish Cabinetry, and Premium Flooring Throughout. enjoy the Convenience of an Upstairs Laundry, Adding Ease to Everyday Living. The Spacious Bedrooms Provide Ample Natural Light, Closet Space, and Thoughtfully Designed Bathrooms With Modern Fixtures. situated Just Minutes From the QEW, Commuting to Toronto or Niagara is Effortless. You' 11 Also Appreciate the Close Proximity to Retail Stores, Restaurants, Parks, and Other Everyday Essentials. This is Your Opportunity to Own a Beautiful, Move-in Ready Townhome in One of the Region's Most Exciting New Developments. Don't Miss Out - This Home Won't Last Long! (id:59911)
RE/MAX Experts
305 - 165 Duke Street E
Kitchener, Ontario
Welcome to 165 Duke Street Unit 305 -- Where Urban Living Meets Comfort and Style! Step into this rarely offered top-floor, south-facing condo in the heart of Kitchener's vibrant Market District! This spacious 2-bedroom plus den unit boasts 10-foot ceilings, rich hardwood flooring, and ceramic tile throughout, creating a modern yet warm atmosphere. The open-concept layout features a generously sized living and dining area, flooded with natural light from two Juliette balconies. The modern kitchen is ideal for both everyday living and entertaining, with granite countertops, stainless steel appliances, a separate pantry, and ample prep space. The den offers a quiet, dedicated space -- perfect for your home office or reading nook. Enjoy the convenience of in-suite laundry with additional storage space, as well as a separate owned locker and underground parking. The building offers desirable amenities including a party room and a beautifully landscaped private courtyard and outdoor terrace -- ideal for relaxing or entertaining. Located steps from the Library, KW Art Gallery, Kitchener Market, School of Pharmacy, Tech Hub, and the upcoming LRT line, this unit places you in one of the most desirable, walkable neighborhoods in the city. Surrounded by incredible restaurants, cafes, and culture, this home combines the freedom of condominium life with the enjoyment of urban outdoor living. Don't miss this rare opportunity to live in one of Kitchener's most sought-after addresses! (id:59911)
Exp Realty
457 Trinity Church Road
Hamilton, Ontario
Charming Country Retreat with Modern Conveniences, Discover your dream home nestled in the peaceful countryside of Glanbrook, just minutes away from the Red Hill Parkway, offering quick and convenient access to all the amenities of city life. ,set on a generous 0.4-acre lot that backs onto serene open fields, offering a perfect blend of rural tranquility and urban convenience. Step inside to find a warm, inviting interior featuring a spacious kitchen with elegant granite countertops, complemented by stainless steel appliances and a gas stove ideal for culinary enthusiasts. The bright and airy living areas include a cozy gas fireplace in the lower family room, attached three-season sunroom/solarium, renovated with new windows in 2022 and equipped with its fireplace, provides a cozy retreat to relax and enjoy the scenic views all year round. Recent upgrades in 2023 include stunning landscaping and the installation of elegant patio stones, enhancing the outdoor space This home is ideal for family gatherings and entertaining, featuring a double-wide paved driveway that accommodates up to 8 cars, and an oversized 2-car garage, making it a dream The expansive outdoor area offers endless possibilities for relaxation and recreation. Located close to schools, shopping, and other essential services, this property provides the best of both worlds the serenity of country living with the convenience of city amenities. With ample space for children to play, room for gardening, and the potential to create your own backyard oasis. (id:59911)
RE/MAX Realty Services Inc.
Lph 15 - 270 Dufferin Street
Toronto, Ontario
Welcome to this Stunning, Rare to luxurious 3 3-bedroom corner Suite At XO Condominium ByLifetime Development. Modern Linear Kitchen With Integrated Appliances, Quartz Counter,Practical Layout With Master Ensuite & Windows In All Bedrooms. Spacious North East FacingLiving & Dining Area Overlooking Lake and City View. 2 Bathrooms, 11' Ceiling WindowsProviding an abundance of Sunlight. Right in the Middle of King West and Liberty Village, ThisSuperb Location is Easily Accessible by TTC and Has a 96 walk score. Close to the FinancialDistrict, CNE, Metro, Goodlife, Parks, Universities, and Liberty Village. Amenities include aKids Zone, Outdoor Terrace, Spin Room, Gym, BBQ Terrace, and more! (id:59911)
Century 21 Atria Realty Inc.
243 Murray Drive
Aurora, Ontario
Location, Location! Elegant 5-Bedroom Family Home. Nestled in one of Auroras most desirable neighborhoods. *** This stunning 4+1 bed, 4 bath home sits on a premium 92 ft x 111 ft lot beside Aurora Highland Gates luxury homes. *** Fully remodeled in 2024 with $300K+ in upgrades, it offers approx. 3,000 sq. ft. across three levels with hardwood floors, pot lights, *** and a private, spacious side yard beside green space no obstructions in view ***.The grand 15-ft foyer with a circular oak staircase and chandelier leads to a home office and an open-concept living/dining/family area with a fireplace. *** The modern kitchen boasts quartz countertops, new appliances, a stylish backsplash, and a breakfast bar, opening into a timber-framed sunroom for year-round relaxation. *** Upstairs features 4 spacious bedrooms, including a primary suite with a 4-pc ensuite & walk-in closet, plus an office with backyard views. *** The lower level offers a large bedroom with a 3-pc bath, ideal as a nursery or recreation room or guest suite. *** EXCLUDES A SEPARATE LEGAL 3-BED, 2-BATH BASEMENT APARTMENT WITH A PRIVATE SIDE ENTRANCE ***. *** Main Unit Tenants need to pay 70% of total utilities and Responsible for Lawn Care & Snow Removal ***. Prime location minutes from Kings Riding Golf Club, Yonge St., top schools, trails, parks, Aurora Art Centre, restaurants, shopping, GO Station, and more! Perfect for families just move in & enjoy! MUST SEE! (id:59911)
Century 21 Heritage Group Ltd.
1504 - 335 Wheat Boom Drive
Oakville, Ontario
Presenting a contemporary 1 bedroom, 1 bathroom condo boasting an open floor plan with a quartz countertop kitchen and stainless steel built-in appliances. This unit features a generous layout, a sophisticated kitchen, an elegant bathroom, and a master bedroom with a walk-in closet. Relish the private balcony space. Additional amenities include 9-foot ceilings, smart home technology, and keyless entry. Recent upgrades such as new blinds in the bedrooms and living room elevate the comfort. Conveniently situated for commuters, it offers quick access to major highways, the Go train, and nearby hospitals. Don't miss out on this superb opportunity! (id:59911)
Cityscape Real Estate Ltd.
39 Aberdeen Crescent
Brampton, Ontario
Welcome to 39 Aberdeen Crescent.This charming two-story home features a spacious layout with three generously sized bedrooms and an invitingeat-in-kitchen with quartz countertops. The main floor boasts an open-concept design and a large living room filledwith natural light, thanks to the bay window. You'll also find a separate dining room and an upgraded kitchen equipped with stainless steel appliances. The kitchen, dining room, and living room are all enhanced with pot lights.Pot Lights are also installedin all three second - floor bedrooms. Upstairs, the second floor has three spacious bedrooms and two full bathrooms. The primary bedroom includes a three- piece ensuite and large walk in closet. The Two additional bedrooms feature walk in closet and big windows and share a second full sized bathroom. Enjoy a fully fenced yardwith no sidewalk-making snow shoveling easier. Conveniently located close to schools, public transit and parks.A must-see property-ready for you to move in and make it your own! (id:59911)
Royal LePage Real Estate Services Ltd.
42 Tilden Crescent N
Toronto, Ontario
Well-Maintained Home with Space, Comfort & Versatility. Welcome to this beautifully maintained home offering a functional layout and plenty of storage throughout. The spacious primary bedroom features double closets, while the oversized bathroom adds everyday comfort.The bright kitchen is thoughtfully designed and flows into an open living and dining areaideal for gatherings or quiet evenings at home. A generous entryway creates a welcoming first impression.Downstairs, you'll find a cozy family room with newer vinyl flooring, two flexible office or den spaces, and multiple storage closets. An additional toilet in the furnace room adds extra convenience.Step outside to enjoy a single detached garage, a private patio area, and a garden space perfect for relaxing or entertaining.With its smart layout and well-cared-for condition, this home is ideal for those looking to downsize without sacrificing space or functionality.This property is being sold as-is where is. (id:59911)
Royal LePage West Realty Group Ltd.
403 - 50 Hall Road
Halton Hills, Ontario
Luxurious 11 Story High End Condo With Gorgeous Views Of Lush Green Forest & Peaceful Surroundings. Elegantly Designed Building With Fantastic Amenities. This Bright, Sun-Filled Unit Is Over 1,100 SqFt And Is Complimented By 9Ft Ceilings, An Open Concept Layout With A Designer Kitchen Complete With A Breakfast Bar, Granite Counters, Stainless Steel Appliances, Built-In Dishwasher And Built-In Microwave. Step Out From The Living Area To The Gorgeous Covered Terrace Perfect For Your Morning Coffee or Tea With Breathtaking Views Of Greenery. A Total Of Two Bedrooms Both With Floor To Ceiling Windows For Natural Light & Great Views. The Primary Bedroom Is Spacious And Is Completed With A Walk-In Closet And 3 Piece Ensuite. Convenient In Unit Laundry Room With Room For Storage As Well. There Is 1 Underground Parking Spot (Owned), 1 Locker (Owned). Unit # 403 Is A Total of 1,161 Square Feet. Amenities Include Party Room/Lounge With Beautiful Kitchen, A Fitness Room, Landscaped Courtyard With Bbq and Patios. Great Location With Close Highway Access and Stunning Trails Nearby. Monthly maintenance fee includes bulk Bell Fibe internet & cable package for high-speed service! (id:59911)
Keller Williams Real Estate Associates
794 Aspen Terrace
Milton, Ontario
Absolutely Stunning Freehold 3 Bedroom, 3 Bathroom Townhouse in Cobban Milton area. Freshly Painted. Ideal Modern Open Concept Layout. Vinyl Flooring Throughout Main And 2nd Floors. Kitchen With Island, Modern Kitchen, Breakfast Bar, Spacious Bright Great Room And Master Bedroom With Ensuite And Walk In Closet. Access To Garage From Main Level. Close To Schools, Parks, Shops, Public/Go Transit, Hwy 401, 407 & Qew. (id:59911)
Kingsway Real Estate
157 Trelawn Avenue E
Oakville, Ontario
Welcome to 157 Trelawn Avenue! Located in the prestigious and coveted neighbourhood of Southeast Oakville. With an impressive 15,069 sq ft corner lot, this distinctively well treed lot presents a remarkable opportunity to the astute Buyer. Recently renovated with new hardwood flooring throughout, new paint, renovated bathroom on the main floor and much more. The generous yard is spacious enough to accommodate a pool and various amenities, all set within a highly sought after and private location. Nestled within Oakville's coveted community a short distance to renowned public and private schools, French Immersion EJ James, Maple Grove Public School, Oakville Trafalgar Secondary School, St. Vincent's, St. Mildred's and the Linbrook Boys School. Minutes to Lake Ontario, Gairlock Gardens, and Historic downtown Oakville with an array of luxuries that the town has to offer. (id:59911)
Royal LePage Real Estate Services Ltd.
12 Hefferon Court
Brampton, Ontario
Just built Brand NEW HOME ready for you! This beautiful, fully detached brick home is on a safe, quiet court perfect for families with no through traffic. You'll love the extra-long, no-sidewalk driveway that fits up to 6 cars, great for guests or multiple vehicles The main floor features 9-foot ceilings, a brand-new kitchen with quartz counters, backsplash, and new appliances, hardwood floors throughout, and pot lights. Upstairs, there are 4 bedrooms and 3 bathrooms. The finished basement has 2 bedrooms and its own separate entrance, offering flexibility. This home is in a prime, established area, just minutes from Highways 401 & 407, top schools, temples, shopping, and everything you need. Step into a welcoming foyer that opens to bright, large rooms, including separate formal living and dining areas. The big family room connects to the spacious backyard, making it easy to relax and entertain. (id:59911)
Century 21 Paramount Realty Inc.

