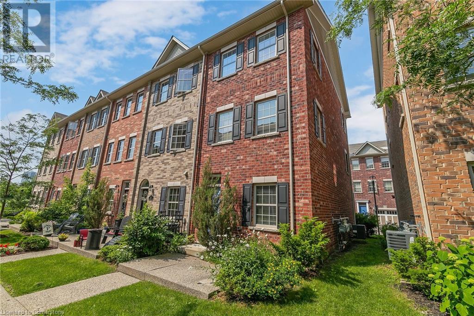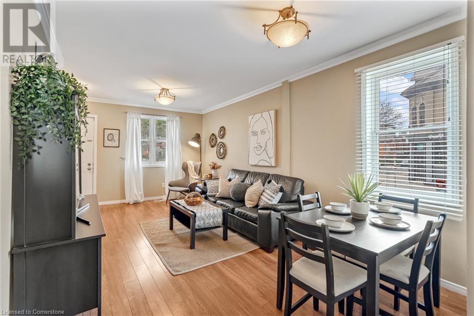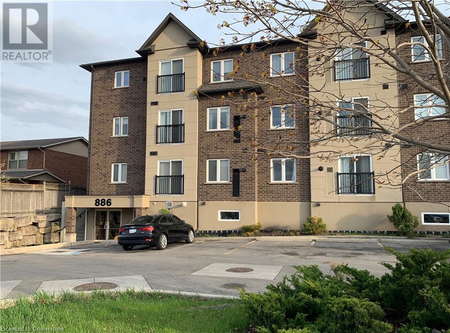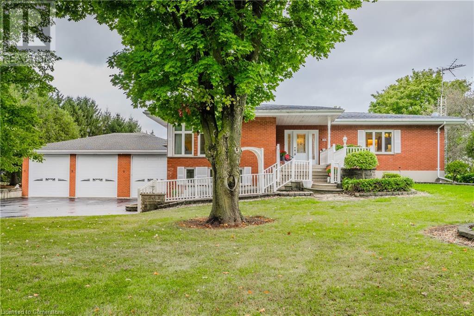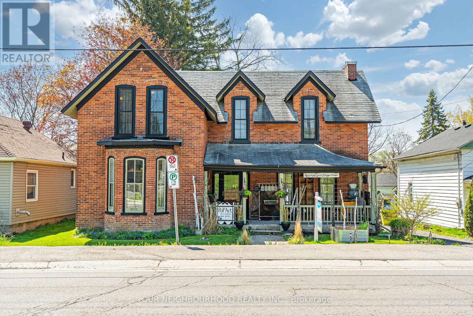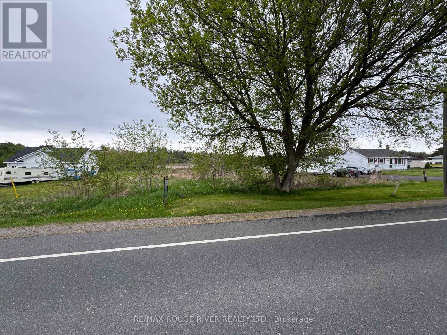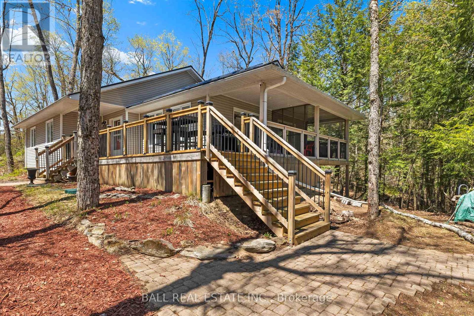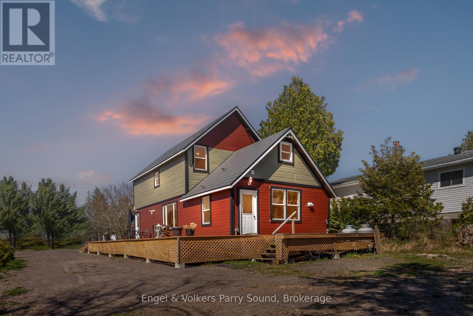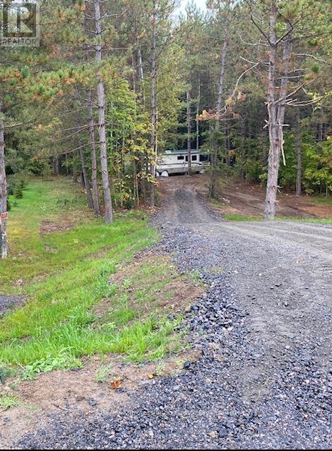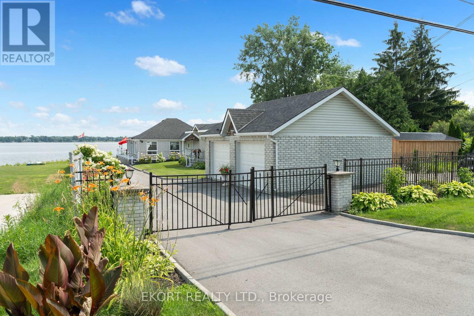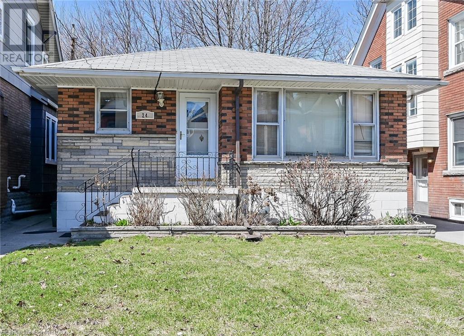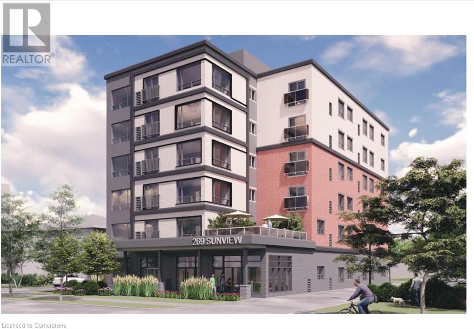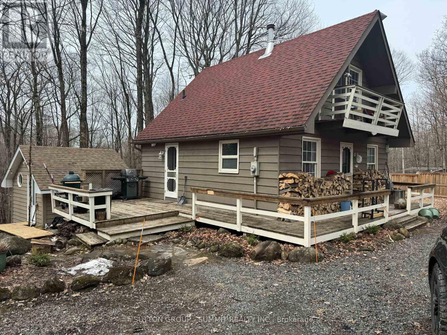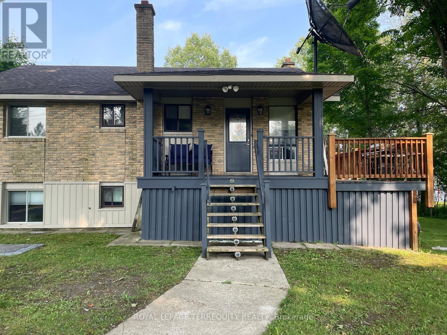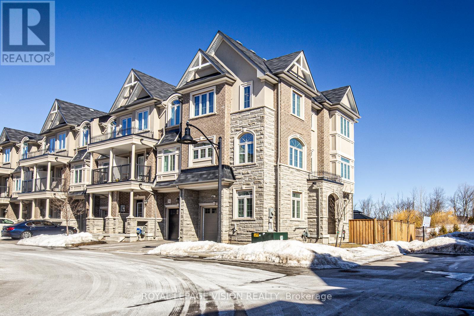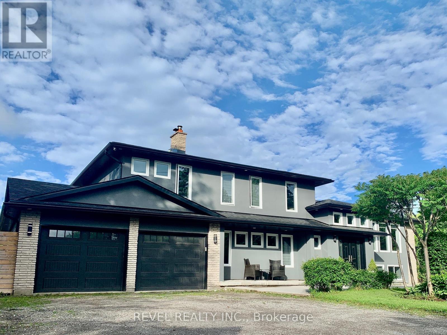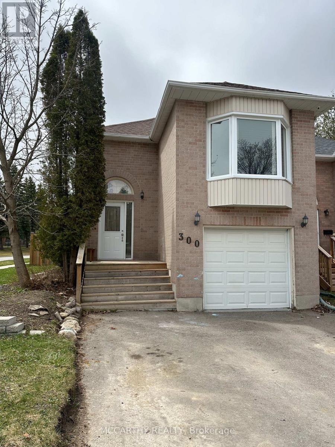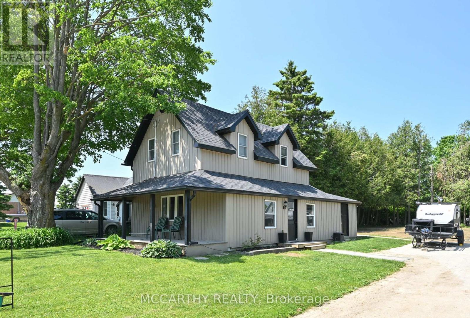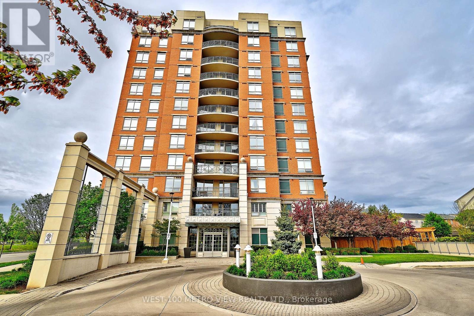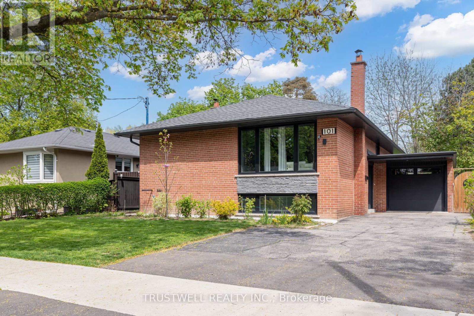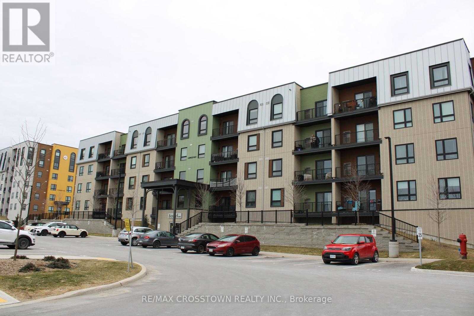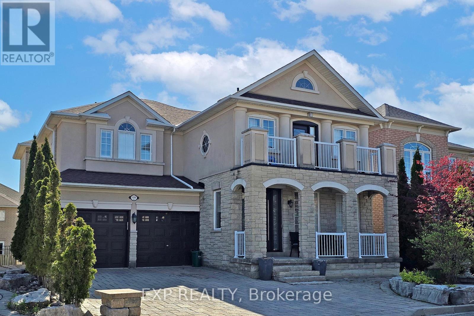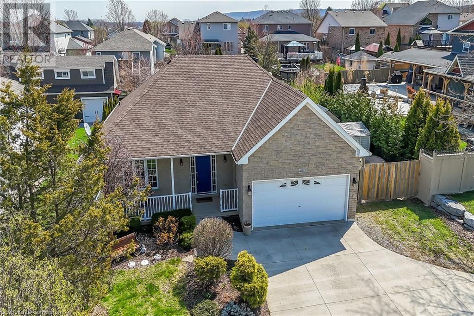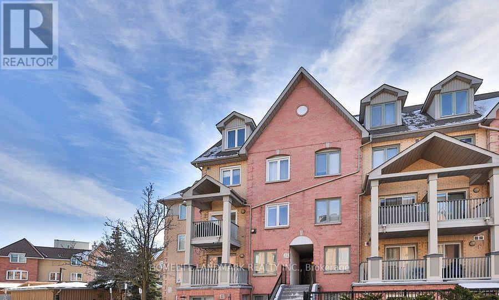12 Oxfordshire Lane Lane
Kitchener, Ontario
2 Beds, 4 bath END UNIT!! with Den/Room for sale in the heart of Kitchener. Enjoy all that KW has to offer with close proximity to LRT, Go-Train transit, the sought after Googles tech area! This home is a golfers dream with Rockway Golf course is just mins away! This home features private garage parking with an additional private driveway space! 9 Foot ceilings 4 bathrooms! & 2 bedrooms! +Den/Room. 2nd level features Hard wood flooring, and family room! 2 bedrooms on the third level which has brand new carpet throughout - installed in 2024! Your eat in kitchen is equipped with granite and ample counter and cupboard space, stainless steel appliances and access to an oversized open balcony with pergola. This property comes with 2 outdoor spaces, courtyard porch on one end and balcony on the other! Enjoy the lifestyle benefits of low maintenance living in the heart of Kitchener Waterloo. Do not let this end unit, 4 bath home with 2 parking sports get away! Schedule a private showing today (id:59911)
Exp Realty
618 - 161 Roehampton Avenue
Toronto, Ontario
Bright And Spacious Corner One Bedroom Plus Den, On Yonge And Eglinton! Floors Throughout, This Beautiful Unit Features Engineered Laminate, Floor-To-Ceiling Windows, Custom Designed Contemporary Kitchen W/ Glass Mosaic Backsplash, 9 Ft Ceiling And An Open Balcony Overlooking Breathtaking View. (id:59911)
First Class Realty Inc.
177 Young Street
Hamilton, Ontario
This inviting semi-detach bungalow features two bedrooms, a four-piece bathroom, a galley kitchen, and an open-concept living and dining area that’s perfect for everyday living or entertaining. The partially finished basement offers additional space to suit your needs, and permit parking is available for added convenience. Enjoy your own private patio space in the backyard – ideal for summer evenings or quiet mornings. Located directly across the street from a beautiful park, and within walking distance to schools, the Hamilton GO Station, St. Joseph’s Hospital, additional parks, and some of the city's best pubs and restaurants. Whether you're a first-time buyer, down-sizer, or investor, this low-maintenance home offers an incredible opportunity in one of Hamilton’s most vibrant and connected neighbourhoods. Don’t miss your chance to call Corktown home! (id:59911)
Keller Williams Edge Realty
886 Golf Links Road Unit# 104
Ancaster, Ontario
Affordable one bedroom condo with parking and locker in the heart of Ancaster. The unit comes finished with S/S appliances, in-suite laundry (all appliances are less than 6 months old), granite counter-tops & outdoor parking. Low condo fees include water and parking ($339.80/month). Walking distance to Meadowlands shopping centre with Costco, Home Depot, LCBO, movie theatre and many restaurants. Easy access to highway 403 & the Linc. (id:59911)
Jag Realty Inc.
186 Napier Street
Mitchell, Ontario
Attention tradespeople! “One of a kind location “. This 2700 sq ft raised bungalow in Mitchell is ideally suited for independent contractors such as electricians, plumbers, landscapers. Besides a 2-car attached garage, it has an architecturally designed building with three heated 40ftX50ft bays with 12 ft high overhead doors, perfect to park trucks, trailers, RVs., inventory storage and workshop. This is a perfect place to run your business, eliminating renting additional facilities. This 3bedroom , 3 bathroom home has two gas fireplaces (living room and recrea room). The living and recreation rooms have an abundance of large bright windows and hardwood floors. The lot is 169ftX239ft with lovely manicured lawns and features a large fountain on the front lawn. Mitchell is ideally situated in midwestern Ontario—50 minutes west of KW, 20 minutes west of Stratford and 50 minutes east of London. Take a drive and have a look! (id:59911)
RE/MAX Twin City Realty Inc.
708 - 37 Grosvenor Street
Toronto, Ontario
Private Corner 1+ 1 (Den) Unit In The Murano; Spacious & Bright. Functional Layout; Den Can Be Converted To The 2nd Br; Open ConceptKitchen, Granite Counter Top, W/O Balcony.Prime Location, Walking Distance To U Of T, Queens Park, Subway, Shops.... All Amenities;PerfectOpportunity For Students And Small Family. Pool, Gym, Guest Suites, Concierge....... (id:59911)
Homelife Landmark Realty Inc.
2044 Mississauga Road
Mississauga, Ontario
Five reasons you'll fall in LOVE with 2044 Mississauga Road 1.) Prestigious street & location w/an oversized stone driveway (2024) accommodating 6 cars and a double car garage w/parking for an additional 2 vehicles. 2.) This is not your average cookie-cutter home! The 15 ft vaulted ceiling in the dining room is stunning, showcasing an oversized skylight bringing lots of natural light w/custom arches and crown moulding to finish this elegant space, perfect for entertaining 3.) Fully Renovated Kitchen (2023) w/high-end built in appliances , WOLF Gas SS/stove , B/I wall oven/microwave, water softener, bar fridge and a chefs dream breakfast island measuring almost 10 ft and an open layout to a sitting area w/built-in cabinet and bay window seat. 4.) Renovated bathrooms and a primary ensuite sanctuary w/ soaker tub and oversized glass shower 5.) Multi level living layout has a perfect flow w/main floor bedroom (currently used as an office/sewing room) w/walk out to a deck and lush gardens AND complete with a few steps down to a renovated LL recreational space showing off many custom closet spaces throughout and hard wired security system. (2023). Spray Foam Insulation (2025), All Skylights (2025), Furnace (2008) , AC (2008) Front door (2022), Kitchen/main floor Reno (2023), LL Rec Room (2024), Sofits/Fascia (2021), Upper level windows (2023), Roof (2009), Roof on covered deck (2024). TONS of storage everywhere! Follow your Dream, Home. (id:59911)
Engel & Volkers Oakville
80 King Street E
Cramahe, Ontario
A house is more than home, it's a canvas for your imagination! This property has historic charm, waiting for your finishing touches! The outdoor space shines abundant with multiple fruit trees, vegetable gardens, gorgeous blooms and a gazebo next to your koi pond. The best of both worlds, this property is close to downtown for shopping and enjoying restaurants, or use your garden and cook up your own meal at home! The main floor features a studio space with it's own bathroom and separate entry that is great for a home-based business. You will find your very own library and a centrally located kitchen that's perfect for entertainers, as you flow into the bright open dining room and family room. Upstairs you will find 3 spacious bedrooms, 3 piece bathroom and a south facing den/office. Make your mark on Ontario's Apple Route with this historic home! Currently zoned DUP making for a great investment opportunity. (id:59911)
Our Neighbourhood Realty Inc.
Hwy 2 Part Lot 14, Con A Highway
Alnwick/haldimand, Ontario
Discover the perfect canvas for your dream home on this stunning, level lot spanning just over 1 acre! With hydro already at the lot line, you can seamlessly begin your building journey. The buyer will simply need to install a well and septic system, ensuring complete customization. Nestled in a tranquil rural setting, this property offers the ideal escape while being conveniently close to Grafton and Colborne for all your essential amenities. Plus, enjoy easy access to Highway 401, making Toronto just 1.5 hours away. Don't miss this incredible opportunity! The Buyer To Do His "Due Diligence" And To Satisfy Himself That All Permits And Authorizations That May Be Necessary And/Or Advisable Relating To The Buyer's Use Of The Property Are Readily Available. (id:59911)
RE/MAX Rouge River Realty Ltd.
479 East Clear Bay Road
Trent Lakes, Ontario
Welcome to this custom built year round home or cottage on the shores of beautiful Crystal Lake. Situated on just over half an acre and on a year round road. Boasting a large kitchen and open concept living and dining room perfect for entertaining with a beautiful walk out to the wrap around deck and screened in porch. The main floor also consists of three spacious bedrooms, including the primary bedroom which has a large walk in closet and 3 piece ensuite bathroom. Located just off the main lake, there is no shortage of peace and quiet and safe areas for swimming, yet so close to all the action and beautiful White's beach just around the corner. Finished basement consists of a garage, recreation room, an extra bedroom and a den. Step outside where there is a perfect little Bunkie with hydro, allowing guests to have their own space. Nothing was overlooked here. Additional features include: Metal roof, North Star windows, Central A/C, Central vac, wired for a generator, waterloo bio filter septic system, UV water system, large dock, and sold furnished! Move in and start enjoying summer of 2025! (id:59911)
Ball Real Estate Inc.
1 Holland Avenue
Parry Sound Remote Area, Ontario
A Rare Georgian Bay Waterfront Retreat - Byng Inlet. Discover the perfect blend of history, nature, and modern comfort at this picturesque waterfront sanctuary on Byng Inlet, Georgian Bay. Boasting over 130 feet of west-facing shoreline, a rare sandy beach, and level access to the water, this serene escape is framed by mature trees and features a sheltered deep-water harbour ideal for boating enthusiasts. Thoughtfully updated, the 3-bedroom, 3-bathroom home offers stunning water views from every principal room. Enjoy the warmth of the three-sided propane fireplace, a spacious kitchen, and expansive wraparound decking perfect for lakeside entertaining. Recent upgrades include new electrical & plumbing, drilled well, & septic system, ensuring modern convenience without sacrificing cottage charm. A detached insulated garage provides ample storage and workspace, while the double lot spanning 0.67 acres offers privacy and space to enjoy natures beauty. Located in Wallbridge, an unincorporated township known for its abundant wildlife and recreational opportunities, this property is just minutes from the open waters of Georgian Bay and the community of Britt. Step into a piece of local history. Byng Inlet, named after Admiral John Byng and established in 1868, was once a hub of Ontario's historic lumber industry. Today, it offers a tranquil lifestyle rich with outdoor adventure and natural beauty. An exceptional waterfront investment where history meets modern living on Georgian Bay. (id:59911)
Engel & Volkers Parry Sound
176 Nelson Street
Kincardine, Ontario
Nestled on a quiet, mature dead-end street in the heart of Kincardine just steps from the beach, golf course and parks this completely renovated modern bungalow offers the perfect blend of location, lifestyle, and luxury. The expansive yard spans an impressive 91 ft x 180 ft and features a newly converted in-ground saltwater pool (16 ft x 32 ft), all beautifully framed by a stunning rod iron fence and large sun deck, ideal for relaxing or entertaining in your private outdoor space. A perfect area for morning coffees as well as sunset dinners. If the yard and location isn't already enough to wow you, step inside. This beautifully updated raised bungalow showcases a complete transformation, combining inviting warmth with timeless style, perfect for modern living. The stunning new modern kitchen, featuring sleek quartz countertops, stainless steel appliances, a stylish backsplash, designer lighting, and expansive sliding glass doors that allow the sunlight to pour into this incredible space. The thoughtfully designed primary bedroom offers a private retreat, complete with a 3-piece en-suite featuring glass shower doors, double closets, and a separate water closet. Just across the hall, you'll find a second main floor bedroom and an elegant 4-piece tiled bathroom. Enjoy the spacious lower level, featuring a generously sized finished family room, two additional bedrooms, and another stylish 3-piece bathroom. Don't miss the oversized utility and storage room, where the extent of the upgrades continues. This home boasts all-new spray foam insulation, a high-efficiency furnace, HRV system, updated electrical and lighting, brand-new windows and doors, modern flooring throughout, and a hot water on demand system just to name a few. The list of enhancements goes on, ensuring comfort, efficiency, and peace of mind. Be sure to ask your Realtor for a complete list of upgrades. This home is a true please to show. Schedule your personal viewing today. (id:59911)
Royal LePage Exchange Realty Co.
14146 522
Parry Sound Remote Area, Ontario
This property features a new driveway leading to a clearing where a 36 ft 1997 Winnebago Bounder is located on over 27 Acres of property located west of Loring. The trees are mature and a mix of hardwood and soft wood. Hydro and telephone are located at the road. The area has abundant fishing, boating, golfing, hunting, ATV, snowmobiling, hiking and nature. (This is an unincorporated township.) The RV is included in the purchase price and was safetied 3 years ago. It sleeps 6 and has a slide-out from the living room. Toilet, sink and shower in the washroom. New steel roof. 3-way fridge, propane stove and solid-surface counters in kitchen. 2 propane furnaces. Generator with 100 watt solar panel on the roof. The vehicle was reupholstered 5 years ago and is great for 3 season living while you build your home or cottage. (id:59911)
RE/MAX Professionals North
1718 Old Highway 2
Quinte West, Ontario
Waterfront! This property is special! Fabulous views looking south over the Bay of Quinte. Very well maintained, with composite decking (3 sides and guest house), views of the water from your open concept living room, kitchen, dining room and primary bedroom. A separate guest house with bedroom and 4 pc bathroom. Over sized (23.10 x 21.2) 2 car garage with loft storage. Two electric awnings over south deck, lots of storage for patio furniture. Newer windows (except for east facing windows in living room) 2 sets of patio doors to the deck overlooking water. Fenced lot, gas heat (2018), central air, municipal water, shingles on house 2015 garage and guest house 2018, crawl space spray foam insulation 2017, seawall in excellent condition providing opportunity for boat lift. At one time the owner had a 16' dock on the east corner of the lot. Handicap and BB potential! (id:59911)
Ekort Realty Ltd.
41 Underwood Drive
Whitby, Ontario
Outstanding location in North Whitby's Brooklin Community! Situated minutes away from a Highway 407 exit, this home is in a ideal neighbourhood. Mere steps to a park outfitted with swings and climbers, park benches and shade trees and connecting to walking paths to the north and south. Memorial Park and John Hulley Trail are in walking distance, as is a stroll into the quaint downtown shopping area. This home features 4 plus 2 Bedrooms and 3 Washrooms as well as a desirable Main Floor layout. The Kitchen has ample storage and Quartz counter space, including a Breakfast Bar and Breakfast Area, including a Walk-out to the Garden. A Formal Living Room with Cathedral Ceiling and the Dining Room offer Hardwood Flooring and California Shutters. Relax in the main floor Family Room which is open to the Kitchen and features a Gas Fireplace. The Backyard Inground Pool is approximately 16 feet by 32 feet and is surrounded by brick edging. Primary Suite includes a Walk-in Closet and a Private 4 piece Ensuite Bath with Separate Shower. Enjoy the convenience of a Main Floor Laundry room while you enjoy the spaciousness of this large family home. The property features the following updates since 2019: Fence, Furnace, Air Conditioner, Roof Shingles, Windows on Front and Side, Patio Door, Pool Heat Pump, Pool Liner, Pool Cover, Stone Work, Driveway paved, Garage Doors, Aluminum Railing, Kitchen Flooring. (id:59911)
Keller Williams Energy Real Estate
5750 Hodgson Avenue
Niagara Falls, Ontario
THIS NEWLY RENOVATED 3-BEDROOM BUNGALOW IS COMPLETE WITH A SEPARATE IN-LAW APARTMENT, SEPARATE ENTRANCE AND BRAND NEW APPLIANCES. NEW FURNACE AND AIRCONDITIONER (2025). OVERSIZE GARAGE AND A PRIVATE BACKYARD, LARGE FENCED LOT 107.87 FT X 146.04 FT. PLUS A COVERED PATIO. LISTING AGENT IS ONE OF THE SELLERS. (id:59911)
RE/MAX Escarpment Realty Inc.
24 St Clair Avenue
Hamilton, Ontario
Introducing a lovely brick bungalow in South Central Hamilton! Ideally located just a short stroll to the iconic Gage Park, known for its gardens, fountain, and tropical greenhouse. A popular spot for a variety of events & leisure activities. It boasts a bandshell, a children's playground, a wading pool, & various recreational spaces. This home is perfect for first time buyers, families, investors, or anyone seeking an opportunity to purchase in an area seeing change and growth. Featuring a separate side entrance, the basement offers excellent in-law suite potential with good ceiling height, a full bathroom, a modern white kitchen, a spacious living room, and room for two bedrooms. The main floor boasts a bright and open living and dining area, ideal for entertaining, plus a good sized kitchen and cozy bedrooms. Mutual drive leading to generous rear parking that can easily be widened to accommodate two vehicles. Close to the future LRT line, this property sits in a highly desirable location with fantastic transit access. You're also near the newer Bernie Morelli Rec Centre, schools, shopping, and just far enough from Tim Hortons Field to enjoy the energy—without the noise. Don't miss this solid home in a vibrant, evolving community! (id:59911)
Royal LePage State Realty
269 Sunview Street Unit# 607
Waterloo, Ontario
Modern fully furnished 1-Bedroom, 1-Dining room (can be use as second bedroom), 2 full washrooms Condo in Prime University Area Discover the perfect blend of convenience and contemporary living in this 1-year-old, beautifully maintained 1-bedroom, 1-dining room (can be use as second bedroom), 2-washroom condominium. Located within walking distance to both universities, this stylish condo offers an unbeatable location for students and professionals. Features include: Spacious Open Layout: Thoughtfully designed living area perfect for relaxation and entertaining. Two Generous Bedrooms: Each with ample closet space, ideal for roommates or a home office setup. Modern Kitchen: Equipped with stainless steel appliances, sleek cabinetry, and ample countertop space. Two Full Washrooms: Both with contemporary finishes, providing convenience and privacy. Prime Location: A short walk to both universities, nearby cafes, restaurants, parks, and transit options. This move-in-ready condo is perfect for those seeking comfort and accessibility in a vibrant neighborhood. Utilities: Internet included, Electricity (Hydro), Water and tenant insurance extra. (id:59911)
Right At Home Realty Brokerage
1111 Medway Park Drive
London North, Ontario
Like new 2 story home located in North West Lonodn, 3 bedroom, 3 bathroom, double car garage, open concept kitchen, granite counter tops throughout, stainless steel appliances, gas fireplace in family room. The master bedroom features a 5 piece ensuite and walk-in closet. The backyard is full fenced with gas hook up for BBQ. This home has it all! (id:59911)
Bay Street Group Inc.
17 Sugarbush Lane
Huntsville, Ontario
Welcome to your charming A-frame escape, nestled in the vibrant Muskoka Bible Centre (MBC) community in beautiful Huntsville, Ontario. This fully furnished 3-bedroom, 1-bath cottage offers a perfect blend of rustic charm and comfort, ideal for family getaways, seasonal living, or a peaceful retreat from the city. Though not directly on the water, this cottage is just a 5-minute walk to the beach and gives you full access to the incredible MBC amenities, including tennis courts, shuffleboard, a mini golf course, and scenic walking trails - all set against the natural beauty of Muskoka. Inside, there's a warm interior with a cozy wood-burning stove. The cottage comes fully furnished, making it completely turn-key and ready to enjoy from day one. The primary bedroom features a private balcony, perfect for sipping your morning coffee among the trees or enjoying the peaceful evening air. With two additional bedrooms, theres plenty of space for family and guests. Outside, a private driveway offers ample parking for up to 6 vehicles, and two storage sheds provide room for your outdoor gear, tools, or cottage essentials. POTL Fees $4829.11/year include - water, property taxes, road maintenance, beach access, MBC amenities (id:59911)
Sutton Group - Summit Realty Inc.
201 - 43 Goodwin Drive
Guelph, Ontario
It's time for a Great Win at Goodwin! This condo is bringing big city style to Guelph, with all the bells and whistles! This beautifully updated 2-bedroom + den condo offers the perfect blend of style, space, and convenience. Featuring sleek modern finishes throughout, including stainless steel appliances and contemporary lighting, this home is designed for comfortable, upscale living. Situated on a desirable corner with only one direct neighbor, you'll enjoy added privacy and peaceful living. The open-concept layout is ideal for both relaxing and entertaining, with the bonus den offering flexibility as a home office or cozy reading nook. Included are two owned parking spaces - a rare and valuable perk in city living! Step outside and you'll find yourself within walking distance of virtually every amenity imaginable: trendy restaurants, multiple grocery stores, Cineplex theatres, libraries, fitness centers, cafes, and more. Whether you're commuting or staying local, everything you need is right at your doorstep. Don't miss your chance to own this stylish, move-in-ready condo in one of the most vibrant and convenient neighborhoods around! (id:59911)
Trilliumwest Real Estate
RE/MAX Realty Enterprises Inc.
31 Alpine Street
Kawartha Lakes, Ontario
Welcome to your dream lakeside retreat! Nestled at the end of a quiet street, this beautifully updated waterfront home offers serene views, modern comforts, and all the charm of cottage living. Step inside to a bright layout featuring a cozy brick fireplace and large windows framing picturesque views of the water. The kitchen is well-maintained with white cabinetry, plenty of counter space, and direct access to the dining area. Enjoy morning coffee or sunset cocktails in the glass-enclosed sunroom perfect for all seasons with panoramic views of the lake and lush backyard. Outside, relax on the expansive wrap-around upper deck or stroll down to your private shoreline, where you'll find a firepit, dock, and plenty of room for entertaining. The separate double-car garage features a cement floor and its own dedicated electrical panela great space for hobbies, storage, or a potential workshop. Nature lovers will appreciate being just minutes from the Ken Reid Conservation Area, known for its scenic trails, birdwatching, and peaceful boardwalks making this home ideal for those seeking a tranquil lifestyle surrounded by natural beauty. A warm mix of rustic and modern finishes throughout. Whether you're looking for a year-round home or a weekend getaway, 31 Alpine St is the perfect place to unwind, entertain, and soak in the beauty of lakefront living. (id:59911)
Royal LePage Terrequity Realty
68 - 30 Times Square Boulevard
Hamilton, Ontario
Built in 2019, this well-maintained three-storey semi-detached home offers 2 bedrooms and 2.5 bathrooms in a prime Stoney Creek Mountain location. The open-concept main floor is bright and spacious, featuring 9-foot ceilings, large windows, and a private balcony perfect for enjoying your morning coffee. The modern kitchen is equipped with stainless steel appliances, quartz countertops, a large island, and plenty of storage. Upstairs, the primary suite includes a walk-in closet and a private ensuite, while a second bedroom and full bathroom complete the level. Additional highlights include inside garage entry, in-suite laundry with stainless steel appliances, upgraded flooring throughout, and parking for two cars. Ideally located just minutes from top-rated schools, shopping, restaurants, and major retailers like Sobeys and Home Depot. Enjoy easy access to the Lincoln Alexander Parkway, as well as nearby hiking trails in the Eramosa Karst Conservation Area. (id:59911)
Royal LePage Burloak Real Estate Services
54 Borers Creek Circle
Hamilton, Ontario
Corner property like semi detached, Storm pond behind the property, sun light from sunrise to sunset, close to farms and nature with no obstruction of view with ravine nearby, smokey hollow falls and various other falls, niagara escarpment area schools nearby, shopping area within 5kms, new upcoming parks in neighborhood. Close to McMaster university. Aldershot go station 10 minutes. Highway 6, highway 403/qew close. New connection to highway 6 behind 2 Costco's nearby with 15 minutes drive, and other major stores and mall within driving distance. Bus stop just steps away with option of on demand bus rides. (id:59911)
Royal LePage Vision Realty
13 Ellen Street
Hamilton, Ontario
Exquisite Luxury Living Just Outside the City Limits! Set on a peaceful 0.55-acre lot with no rear neighbours, this fully renovated 5-bedroom, 3-bathroom side split offers over 2,500 sqft of luxurious living space, expertly redesigned in 2021 for both style and function. As you step inside,youre greeted by impressive 12-foot ceilings that enhance the feeling of space and luxury. With extensive updates, including the replacement ofmost of the framing, this home boasts exceptional craftsmanship and attention to detail. The open-concept layout features a chefs kitchen thatflows seamlessly into a fully insulated sunroom, perfect for year-round relaxation or casual dining. Step outside to the multi-level deck, ideal forentertaining, complete with an inground swimming pool and private, lush surroundings. Enjoy breathtaking sunsets from your backyard,providing a tranquil, picturesque view as the day winds down. The spacious primary suite boasts a luxurious en-suite bath, while the remainingfour bedrooms are generously sized, offering ample space for family or guests. The fully finished lower level offers additional living space and abedroom, ideal for an in-law suite or private guest quarters. For car enthusiasts, the home offers a 2-car garage at the front, plus an additionalsingle garage at the side, which can easily double as a workshop. Both garages are heated by a separate furnace, controlled by its ownthermostat for ultimate comfort. Located just 10 minutes from all the amenities of Waterdown, this home perfectly blends the peacefulness ofcountry living with the convenience of urban proximity. This exceptional home is a rare find, offering unmatched quality and a serene setting.Come see it for yourself your dream home awaits (id:59911)
Revel Realty Inc.
Lower - 59 William F Bell Parkway
Richmond Hill, Ontario
2 Bedrooms + 1 Washroom on Ground & Lower Level in Sun-Filled Townhouse Located In Prestigious Richmond Green Community. Spacious & Luxury Finishes Throughout. Open Concept Kitchen W Breakfast Area. Large Master Bedroom W 4-Pc Washroom Ensuite. Direct Access To Garage. Private laundry in Basement. Mins To Costco, Highway 404, Step to Richmond Green High School, Sports Complex, Park & Trails Etc. Ready To Move In And Enjoy! (id:59911)
Master's Trust Realty Inc.
2 Main Street W
Haldimand, Ontario
Seize the opportunity to own a fully revitalized historic building, ideally located along the renowned Sunshine Coast Motorcycle Route leading toPort Dover, and nestled in the heart of the picturesque Lake Erie cottage country. Originally built in 1871 and served as the Bank of Hamilton,this exceptional property has been completely reimagined, seamlessly blending historical charm with modern upgrades. Whether youre lookingto establish a business, a residential living space, or combine both, this building offers endless potential. Positioned in a highvisibility location,the property is surrounded by natural beauty, local amenities, and a growing population in nearby communities, making it a prime investment.The 0.51-acre serviced lot provides ample space for expansion or further development. Own a piece of local history while positioning yourself inthe heart of a vibrant, expanding community. Potential VTB available for a qualified buyer. (id:59911)
Revel Realty Inc.
300 Shelburne Place
Shelburne, Ontario
Welcome to this Beautiful 3-bedroom, 2-bathroom home, perfectly situated in the Heart of Shelburne on a desirable corner lot in a Family Friendly Cul-de-sac! Featuring an open-concept main floor design, this home offers a bright and airy feel with abundant natural light streaming through large Bay windows. The spacious Living Rm, Dining Rm, and Kitchen areas seamlessly flow together; Ideal for entertaining! Step outside the Sliding Glass doors off the Kitchen to enjoy spending time outdoors in your full fenced yard with a Two-Tiered Deck with tons of space; perfect for outdoor gatherings, gardening, or simply relaxing. The Lower Level of this Home is thoughtfully laid out with two additional bedrooms, a Full 4pc Bathroom, Laundry and Inside access to the Garage. This home is a must-see! (id:59911)
Mccarthy Realty
681141 260 Side Road
Melancthon, Ontario
This beautifully updated detached 1 1/2-storey home in pretty Riverview, Melancthon 3 bedrooms, 2 baths, & main floor laundry. Open-concept design connects the dining and the living room. A cozy built-in propane fireplace. A renovated kitchen has new appliances, a gas stove, an overhead microwave, and quartz countertops. Recent upgrades include new windows, siding, insulation, plumbing, electrical, heating, furnace, roof, fascia, and soffit. Convenient back door entry stairs to Basement a location close to Shelburne, this move-in-ready home offers modern comfort in a peaceful setting. Large Lot Surrounded by mature trees in the quiet Hamlet of Riverview, New 16 x 12 shed with 10ft ceiling, new gravel driveway, new septic system 2025 (id:59911)
Mccarthy Realty
222 - 169 Fort York Boulevard
Toronto, Ontario
Welcome to this beautiful 2-bedroom, 2-bathroom condo located in The Garrison. This bright and spacious unit offers breathtaking views over the historic Fort York site, providing a perfect blend of modern city living and rich cultural heritage. The location is a perfect gateway between Toronto's most vibrant neighbourhoods and Lake Ontario's bike trails and parks.This unit features an open-concept layout with floor-to-ceiling windows, this unit is flooded with natural light. The sleek kitchen boasts stainless steel appliances, stone countertops, and ample cabinet space. The primary bedroom includes a private ensuite bathroom, while the second bedroom is perfect for guests, a home office, or a roommate setup. Both bathrooms are elegantly finished with contemporary fixtures.Enjoy the convenience of in-suite laundry, a huge private balcony overlooking Fort York, and access to premium building amenities, including a gym, party room, rooftop terrace, and 24hr concierge. No Dogs due to a Landlord extreme allergy. (id:59911)
RE/MAX Hallmark Realty Ltd.
1104 - 2365 Central Park Drive
Oakville, Ontario
Bright 1 bedroom plus den Unit With 9Ft Ceilings located in sought after community of river oaks, Granite Counter Tops, Ss Appliances, jacuzzi tub, newer floors And newer Stove/microwave Are Just Some Of The Notables. Whether you need a home office, creative nook, or guest space this large den adapts to your lifestyle. Enjoy The View From The Large Balcony, Or Take Advantage Of The Great Amenities The Building Has To Offer (Outdoor Pool, Sauna, Exercise Room, Party Room, Bbq Patio) Comes With 2 Parking Spots (1 Surface Parking, 1 Underground) And A Locker. Nestled in the heart of Oakville's Uptown Core, you're just steps from trails, trendy cafes, boutique shops, lush Memorial park, and top-notch amenities. Commuters will love the easy access to transit and major highways. Don't miss the chance to call this incredible condo home. (id:59911)
West-100 Metro View Realty Ltd.
5184 Viola Desmond Drive
Mississauga, Ontario
Welcome to this stunning 3-storey freehold townhouse located in the highly sought-after Churchill Meadows community. Built by Mattamy Homes, this beautifully upgraded home offers a bright, open-concept layout with 9-ft ceilings on the ground and second floors, and 8-ftceilings on the third floor. Thoughtfully designed with luxury vinyl plank flooring throughout, smooth ceilings, upgraded 5-inch baseboards, and modern finishes, this home features 4 spacious bedrooms and 3.5 bathrooms, making it perfect for growing or multigenerational families. The contemporary kitchen includes white maple cabinetry, Caesarstone quartz countertops, a stylish tiled backsplash, a large single-basin sink, and upgraded hardware. Bathrooms are finished with thick granite countertops, and the primary ensuite includes a sleek glass shower enclosure. Additional upgrades include larger basement windows, a 2-piece washroom rough-in, upgraded doors and hardware, and a builder-approved structural change providing an above-grade 1-bedroomand full bathroom on the ground level ideal as an in-law suite or potential second unit. Outside, enjoy a traditional backyard perfect for relaxing or entertaining. With minutes to Ridgeway Plaza, top schools, parks, and easy access to Highways 403 and 407, this home combines comfort, convenience, and lasting value. Plus, the remaining Tarion New Home Warranty will be transferred to the new owner. Don't miss this rare opportunity to own a beautifully finished, move-in-ready home in one of Mississauga's premier neighborhoods! (id:59911)
RE/MAX Gold Realty Inc.
11 Lorenzo Circle
Brampton, Ontario
**Location, Location, Location** Beautiful 3 Bedroom And 3 Washrooms TownHome In A High Demand Area,Close to Hwy 410 and shopping. Open Concept Kitchen With Dining, Living And Great Room. Oak Staircase And Hardwood Flooring In 1st Floor And In Landing Area. Great Room With Fire Place Loft In 2nd Floor, Be Used As Office/Study Place. Laundry Room In The 2nd Floor. Spacious Master Bedroom With 4 Pc Ensuite, His & Her Closet, To Back Yard Thorough Garage As Well. (id:59911)
Save Max Regal Realty
101 Wincott Drive
Toronto, Ontario
Stunning Turnkey Bungalow in Prime Etobicoke! This beautifully renovated 3+1 bedroom, 2-bath home is move-in ready and filled with natural light. Backing onto a serene, forest-like park, it offers a rare combination of privacy and scenic views. Featuring a state-of-the-art open-concept kitchen, spacious living and dining areas, and a professionally finished lower level with a walkout to the backyard. The expansive rec room is perfect for entertaining or family time. Extra-wide driveway provides plenty of parking. Conveniently located near parks, schools, and major highway. this is the ideal home for modern family living. see link for floorplan and virtual tour (id:59911)
Trustwell Realty Inc.
77 Milford Crescent
Brampton, Ontario
Amazing Fully Upgraded 4+1 Bedroom Detatched Home With A LEGAL BASEMENT APARTMENT In Sought Out Mature Area. Minutes To Schools, Parks, Professors Lake, Hwys, Hospital & Bramalea City Centre Mall. Beautifully Landscaped Premium Wide/Deep Lot With Underground Sprinklers, Concrete Walkways & Patio, Gas BBQ Hook-up, Gazebo & Large Shed. No Sidewalk Allows Space To Potentially Park Upto 6 Cars. Spacious Living Space With Natural Light & Upgraded Wood/Laminate Floors Throughout With NO Carpet, Smooth Ceilings & Pot Lights. Huge Living & Family Rooms, Formal Dining Area Off The Gorgeous Kitchen With SS Appliances Incl. Gas Stove, Custom Backsplash & Floor Tile, Quartz Counters. Main Floor Pantry/Laundry Area & Walkout To Yard. Wood Stairs Lead To 4 Spacious Bedrooms With Primary Featuring A Walk-Through Closet With Organizers & 4PC Ensuite. Wood Stairs Lead To The Legal Basement Apartment Registered In 2022 Used By Owners Only & Never Rented. Basement Features Open Concept Kitchen & Dining Area With 2nd Laundry Hook-up, Rec.Rm With Egress Window & Storage Area Behind Barn Doors, Bedroom & 4PC Bathroom. Newer High Efficiency Furnace, AC & Humidifier. This Home Offers Curb Appeal, Upgrades Throughout & True Pride Of Ownership! (id:59911)
Ipro Realty Ltd
Unit B1 & B2 - 232 Broadway
Orangeville, Ontario
Double large office in a shared office building with other professionals. Separate direct entrance.The office includes: three desks and chairs, storage closet, hydro, water, gas and maintenance, high speed internet. Includes access to large boardroom, full kitchen, parking, fob for easy access. (id:59911)
Century 21 Millennium Inc.
12 Losino Street
Caledon, Ontario
Absolute Showstopper Beautiful Semi Detached House In One Of The Demanding Neighborhood In Rural Caledon, Immaculate 3 Bedroom Home Plus 2 Bedroom Basement With Separate Entrance W 4 Washrooms, Double Door Entry, Sep Living Room Combined With Dining Room With Hardwood Floor/Pot Lights, Sep Family Room With Hardwood Floor, Pot Lights, Gourmet Kitchen W S/S Appliances/Backsplash Combined With Breakfast Area W/O To Backyard To Entertain Family & Friends, Direct Access To Garage, 9 Feet Ceiling On Main, Oak Stairs, No Carpet Whole House, No Sidewalk, Extended Driveway, 2nd Floor Offers Master W W/I Closet & Upgraded 5 Pc Ensuite, The Other 2 Good Size Room With Closet/Windows & 4 Pc Washroom, Laundry On 2nd Floor, 2 Bedroom Look Out Basement With Separate Entrance & Separate Laundry With Open Concept Living Room Combined With Upgraded Kitchen With Appliances/Backsplash, The Other 2 Good Size Room With Closet & 4 Pc Bath, Close to Hwy 410, All Major Amenities, Schools, Parks, Shopping etc, Don't Miss This Gem Neighborhood. Location, location, location! (id:59911)
Save Max Real Estate Inc.
332 Snoek Point
Milton, Ontario
Brand new One bedroom legal basement available for lease in Milton. Beautiful modern finishes. One parking. Separate laundry. Close To Trudeau Park Comm Centre, Grocery, Hwys & Go Train Station. Tenant to pay 30% utilities (id:59911)
Kingsway Real Estate
408 - 6 Spice Way
Barrie, Ontario
This bright spacious Condo is in Barrie's exclusive "Bistro 6" Community in the Fennel Building. This top floor unit features 2 bedrooms and an open concept gourmet kitchen showcasing a breakfast bar centre Island of quartz matching the countertops and has Stainless Steel kitchen appliances including gas stove. The living room has sliding glass doors to the balcony and gas BBQ, no more propane tanks to haul! Ensuite Laundry and underground parking.This building is within a short distance to shops, public transit and not far from Barrie's waterfront! One owned underground parking spot and guest parking available. Ownership in this Community gives you access to the outdoor kitchen/entertainment centre featuring pizza oven, BBQ's and so much more! If you love to entertain this would be a wonderful community to call home (id:59911)
RE/MAX Crosstown Realty Inc.
58 Atlantis Drive
Orillia, Ontario
Stunning 3 BDRM Detached Home-Only 2 Years Old! Move Into This Stunning 3 Bed, 3 Bath Detached Home With Double-Car Garage & Open Concept Layout. Offering 9' Ceilings, A Spacious Kitchen With A Large Island, Upgraded Faucet, & Smart S/S Appliances, This Home Is Designed For Modern Living. The Upper Level Features Upstairs Laundry, 3 Spacious Bedrooms & A Primary Suite With A 5 Piece Ensuite & Standing Shower. Located On A quiet, Friendly Street, With Brick & Stone Elevation, an 8' Tall Door & Total Parking Spots. Close To Parks, Transit & More With Remaining Tarion Warranty! (id:59911)
RE/MAX Real Estate Centre Inc.
19 Drainie Street
Vaughan, Ontario
Location ! Location ! Location ! Brand new 3-storey townhome in high demanding Kleinberg. Well-designed living space offers 4 bedrooms plus a spacious Main level , 3.5 bathrooms, and a modern kitchen with open-concept layout with large windows , hardwood flooring throughout the second floor, and features three balconies for Great Room, Living Room on the second level and one linked to the primary bedroom on the third level. A great family-friendly neighborhood, this home is conveniently located near schools, parks, major highways (HWY 400/427/407), restaurants, and grocery stores such as Food Basics and Longo's. It's also close to Vaughan Mills Mall, Canadas Wonderland, and other amenities. (id:59911)
RE/MAX Gold Realty Inc.
Basement - 106 Royview Crescent
Vaughan, Ontario
WELCOME TO THIS BEAUTIFULLY MAINTAINED BASEMENT APARTMENT LOCATED IN A QUIET, FAMILY-FRIENDLY NEIGHBORHOOD OF VAUGHAN! THIS BRIGHT AND SPACIOUS UNIT FEATURES 2 COMFORTABLE BEDROOMS, 1 FULL BATHROOM, AND AN OPEN-CONCEPT LAYOUT DESIGNED FOR MODERN LIVING. ENJOY A WELL-EQUIPPED KITCHEN, A COZY LIVING AREA, AND LARGE WINDOWS THAT PROVIDE PLENTY OF NATURAL LIGHT. SITUATED IN A PRIME LOCATION NEAR PARKS, TOP-RATED SCHOOLS, SHOPPING CENTERS, AND MAJOR HIGHWAYS, THIS HOME OFFERS BOTH CONVENIENCE AND COMFORT. IDEAL FOR PROFESSIONALS OR SMALL FAMILIES. AVAILABLE FOR IMMEDIATE LEASE! (id:59911)
Exp Realty
18 Stubbs Lane
Aurora, Ontario
Rarely Offered! Modern Luxury Townhome in the Heart of Aurora Backing Onto Ravine & Ponds. Welcome to this sun-filled, spacious townhome, offering over 2,600 sqft(2053+552 finished w/o bsmt) of total living space and just 2.5 years new! Nestled in a serene community surrounded by lush woods and three tranquil ponds, this is truly one of the most private and picturesque homes in the neighborhood with unobstructed ravine and pond views from every bedroom! *Top Features & Designer Upgrades: -Caesarstone countertops throughout the kitchen, bathrooms, and laundry room. -Full Caesarstone slab backsplash, island with 3-sided waterfall design a true chefs kitchen, -Built-in custom cabinetry in the parlor, breakfast area, primary bedroom closet, and laundry room. -Crown moulding and wainscoting throughout the main floor, staircase, upstairs hallway, laundry, bedrooms, and primary suite -Walk-in showers with rain shower heads in both the primary ensuite and basement bath -Hardwood flooring on the 1st and 2nd floors; premium vinyl flooring in the walk-out basement.-Freshly painted throughout with modern tones for a bright, move-in ready space- 9ft smooth ceilings with pot lights on main; oak staircase with wrought iron pickets * Primary Suite Retreat: Spacious and serene with 9 ceilings, oversized windows, custom wainscoting, a private 5-piece spa-like ensuite, and a massive walk-in closet with built-in organizers.* Finished Walk-Out Basement: Expansive recreation area (potential 4th bedroom), 3-piece bathroom with walk-in rain shower, large laundry room with custom cabinetry, and ravine views from every angle. *Ultra-Low Maintenance Fee Includes:Grass cutting, snow removal, garbage collection, common area maintenance, and condo insurance. *Unbeatable Location:2 minutes to Hwy 404 Close to major retailers. *Top-rated schools: Aurora Grove PS (Rank 433/3021) 7.8/10 Dr. G.W. Williams SS (Rank 28/746) (id:59911)
Homelife Landmark Realty Inc.
44 Mark Street
Aurora, Ontario
Step into a home that feels made for your best memories! From the moment you walk in, natural light pours through oversized windows, warming the open-concept living and dining spaces where family gatherings, quiet mornings, and lively dinner parties come to life. The kitchen is the heart of the home, thoughtfully designed with rich cabinetry, stainless steel appliances, and an island that invites connection over coffee or cocktails. Upstairs, unwind in a spa-inspired bathroom and rest easy in spacious bedrooms designed for both comfort and style. The finished lower level offers the perfect space for movie nights, a guest retreat, or your own home gym. The backyard truly sets this home apart, offering a private oasis with a large deck surrounded by blooms, a cosy lounge area, and an in-ground pool with a waterslide where summer comes alive. Whether you're hosting a BBQ, watching the kids splash and play, or enjoying a peaceful evening under the stars, this outdoor space offers the lifestyle you've been looking for. Tucked away on a quiet tree-lined street in a welcoming neighbourhood close to schools, parks, and all the essentials, this is more than just a house - its a place to call home. (id:59911)
Real Broker Ontario Ltd.
27 Roy Road
New Tecumseth, Ontario
This exquisite detached home boasts an impressive 3,000 square feet of living space, featuring four bedrooms and five bathrooms. The property also includes a one bedroom basement apartment with an additional 4 pce bath, separate entrance and separate electrical panel. Finished basement adds an additional 1,500 square feet, which can be utilized as an in-law suite or rental unit and a breathtaking Inground Pool with surrounding deck! Welcome home to 27 Roy Road in the friendly community of Tottenham. Situated on a massive corner lot,the homes open-concept layout incorporates hardwood floors, granite countertops, a central island, stainless steel appliances, a built-in pantry, coffered ceilings, cathedral ceilings, vaulted ceilings, crown molding, pot lights, a fireplace, built-ins, a formal dining area, and an office with a private entrance off the wrap-around front porch and French doors leading to the foyer.The Upper Level primary bedroom is generously appointed with a five-piece ensuite bathroom, a his and her closet, and a sitting area. Upper Level additional 3 bedrooms are equipped with its own bathroom.The property offers ample parking for six vehicles and is conveniently located near parks, schools, a recreation centre, restaurants, and Tottenhams Conservation Area, which provides opportunities for fishing and hiking. Additionally, it is conveniently situated minutes from Highway 400 and within an hours drive of Toronto. This place has everything you could ever want! (id:59911)
Right At Home Realty
4039 Mountain Street
Beamsville, Ontario
Welcome to this beautifully maintained brick bungalow in the heart of wine country, where comfort meets timeless style for the perfect ambiance. From the moment you step inside, the vaulted ceilings, hardwood flooring, and bright, open-concept layout makes everyday living and hosting a joy. The classic black and white kitchen is a standout, featuring granite countertops, sprawling island, stainless steel appliances, convection stove, and seamless flow into the dining and living areas. The main floor offers two generous bedrooms, including a primary suite with walk-in closet and ensuite privilege, plus the convenience of main floor laundry. Downstairs, the fully finished basement is ready for entertaining, complete with a pool table, wet bar, recessed lighting, surround sound and cozy up by the fireplace in the sitting area. It also offers an additional bedroom, and modern full bathroom with a walk-in double rainfall shower. Slide open the oversized doors to your private backyard retreat, where a large deck with custom awning, gazebo, hot tub and fire pit create the perfect space to relax in every season. Enjoy direct access to the double car garage and large driveway with parking for up to 5 vehicles for a total of 7 cars. All of this within walking distance to downtown Beamsville, the famous Bruce Trail, local shops, restaurants, and with quick access to the QEW—this home is move-in ready and waiting for you to live the wine country lifestyle! Updates: Dishwasher & Microwave (2024), Garage Door Opener (2024) & Induction Stove (2022) (id:59911)
Purerealty Brokerage
823 - 75 Weldrick Road E
Richmond Hill, Ontario
Welcome to this beautifully renovated 3-bedroom, 2-bathroom condo townhouse in the heart of the Observatory community in Richmond Hill. Only 3rd and 4th Floor (not include 2nd Floor).This is the perfect home for a young family or professional working couple. Additional features include central heating, and one parking space. Close proximity to schools, shopping centres, grocery, restaurants, public transit and amenities. (id:59911)
Homelife Landmark Realty Inc.
202 - 160 Wellington Street E
Aurora, Ontario
Welcome home to Wellington Gates Condos, where comfort, style, and convenience come together! This beautifully renovated two-bedroom, two-bathroom condo offers 954 square feet of thoughtfully designed living space (as per MPAC), plus a private balcony to enjoy. Tucked away in a peaceful corner of the building with no neighbors below, this unit provides extra privacy and tranquility.Step inside to find modern finishes, stainless steel appliances, and plenty of storage to keep everything organized. The recently updated heating, cooling system, and hot water tank (2023) are owned, giving you peace of mind. Living here means being just steps from the GO Station, Highway 404, shopping, dining, schools, parks, and so much more. Whether you're commuting or exploring the vibrant neighborhood, everything you need is right at your doorstep.The building offers fantastic amenities, including a spacious rooftop terrace, bike storage, and ample visitor parking. Why rent when you can Own! (id:59911)
Royal LePage Your Community Realty
