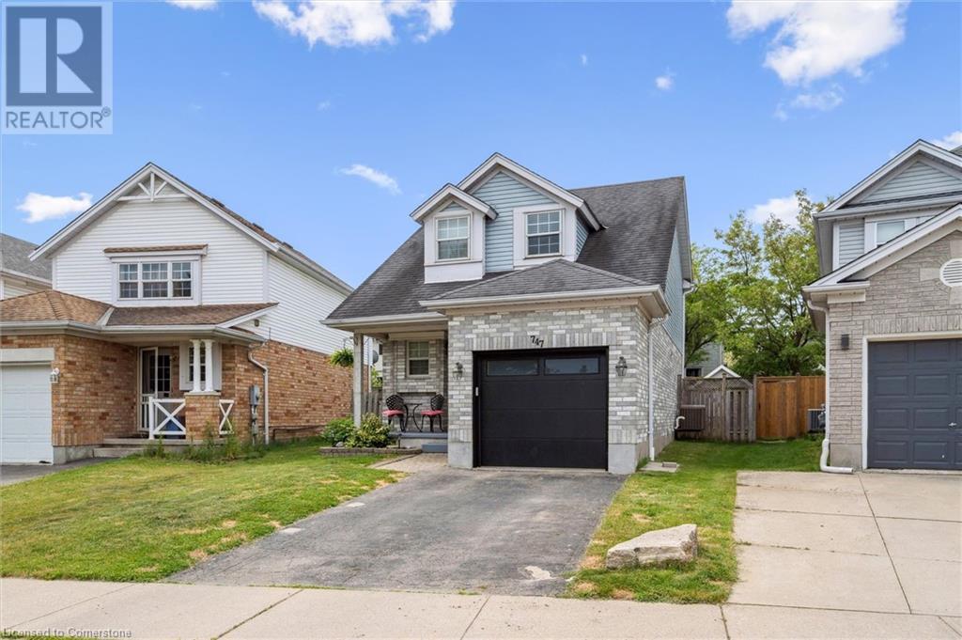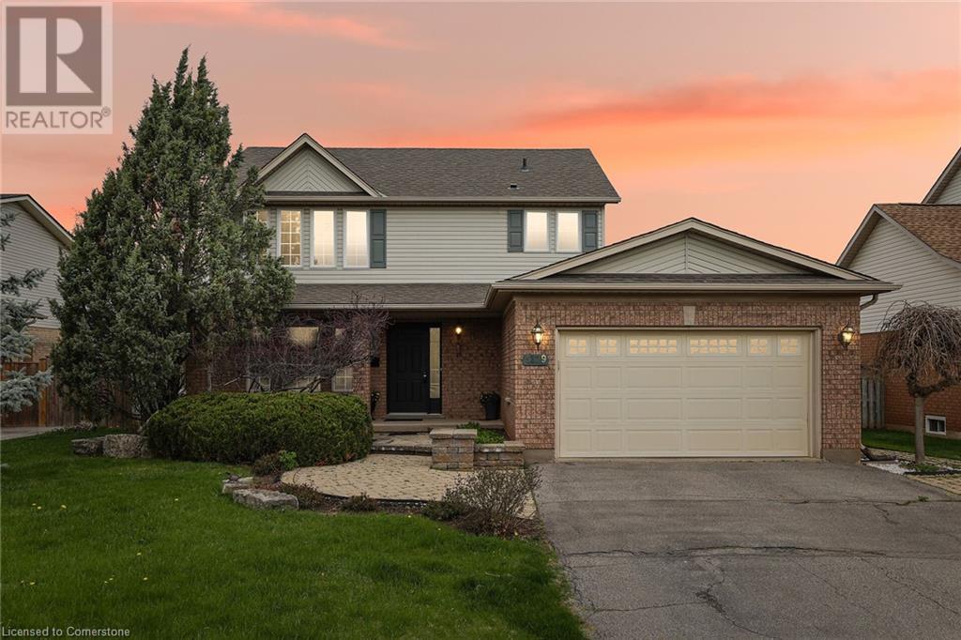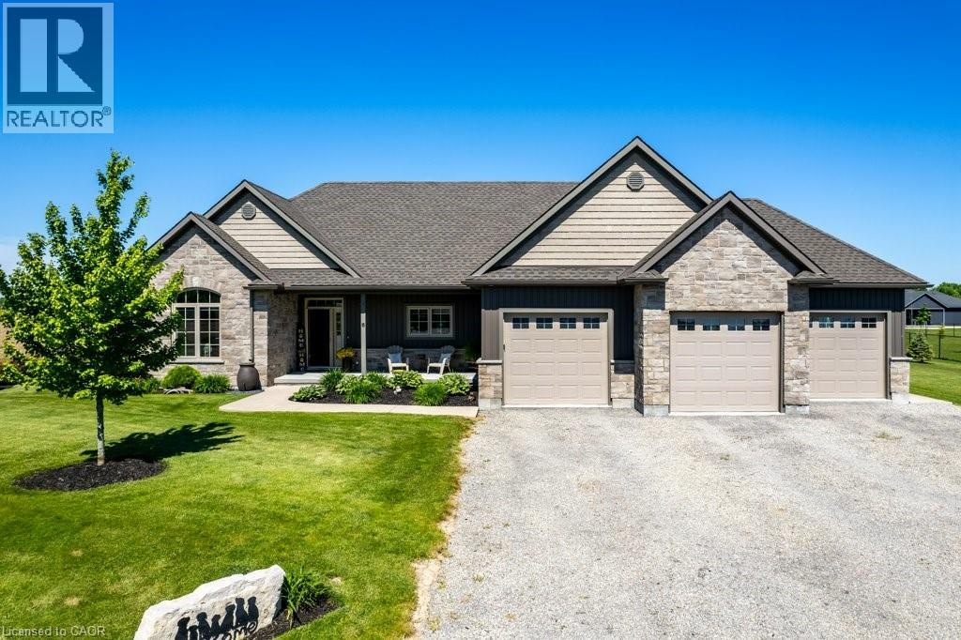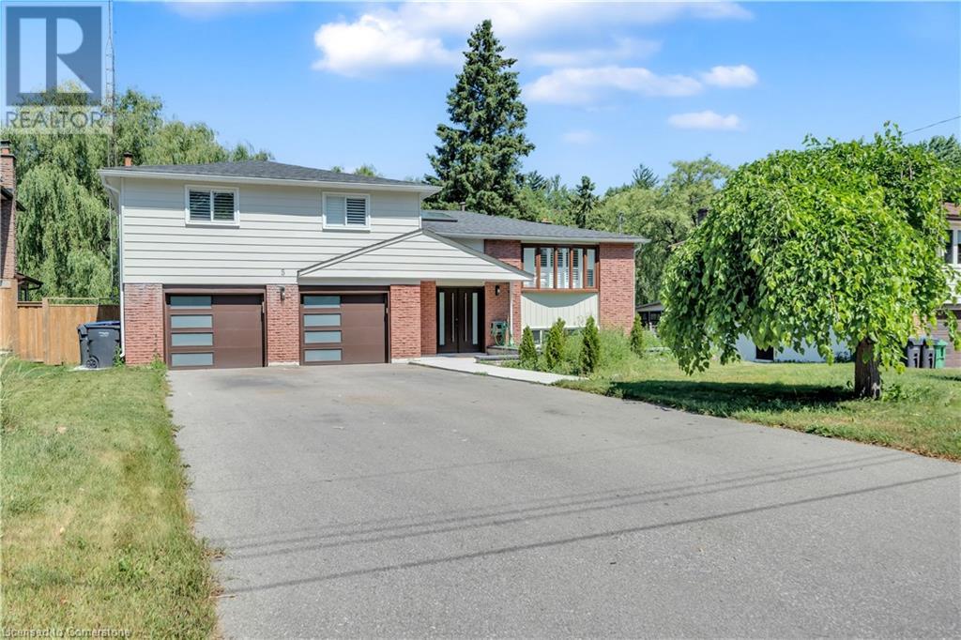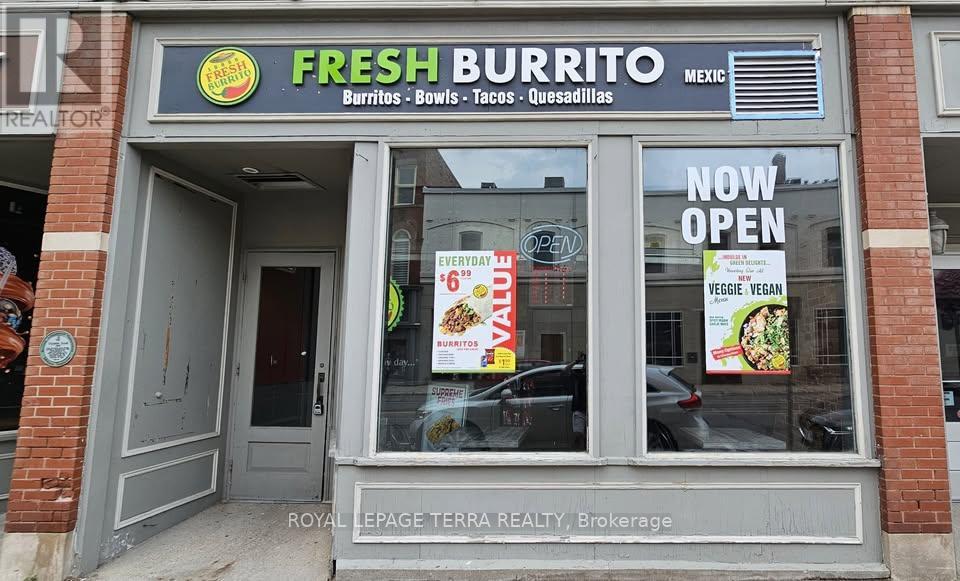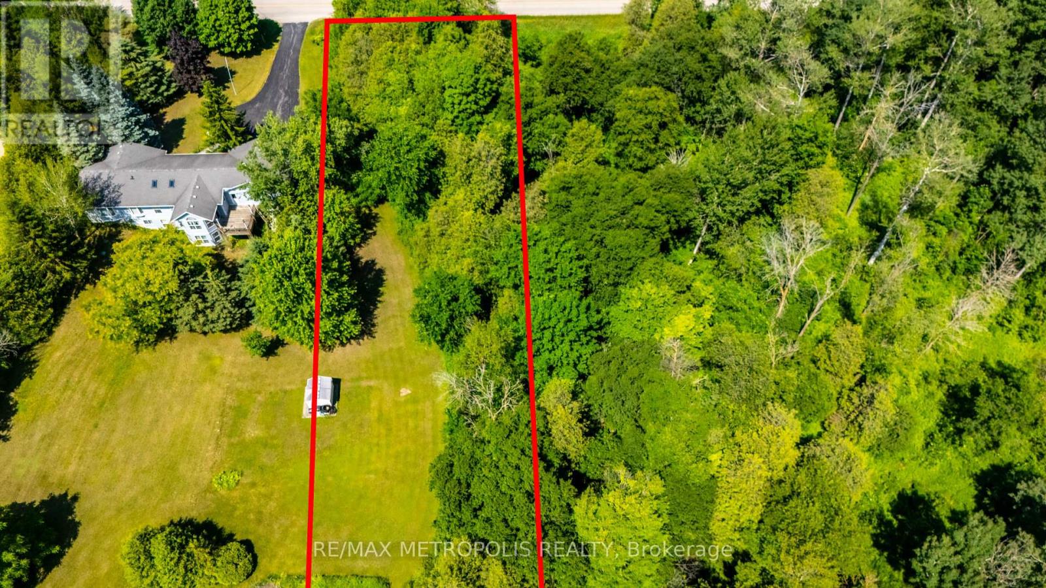747 Fairway Court
Kitchener, Ontario
Ideally situated on a quiet court near Chicopee Ski Hill. With quick access to the 401, Fairview Mall, trails and so much more the location couldn’t be better. Striking curb appeal for this well cared for 3 bedroom, 4 bathroom spacious home set on a large pie shaped lot. Plenty of features including bright white kitchen with granite counters, undermount sink, backsplash and appliances included, large dinette with walkout to a large deck, finished basement with a recroom, laundry room and storage and 3 bedrooms up including a large primary suite with a fireplace, walk-in closet and 3 piece ensuite. Some upgrades include furnace and air conditioning in 2018, new garage door and front entry door plus lots of newer flooring,, decor and fixtures. Arrange your viewing today. (id:59911)
Royal LePage Wolle Realty
552 Southridge Drive
Hamilton, Ontario
SPACIOUS 4 Lvl BACKSPLIT in the Quiet Family Friendly Mountview Neighborhood on the Desirable WEST Mt. This Home is MUCH BIGGER than it Looks! 1,978 sq ft of Finished Living Space 3+1 BEDS, 2 Spacious 4 Pc BATHS. FEATURES Incl: Covered Front Porch, Inside Entry from Garage, Parking for 4, O/C Main Lvl with VAULTED Ceilings, Granite Breakfast Bar seats 4, Carpet-free, Primary Bedroom has Two Closets, Bright Oversized Family Rm with egress windows, Pot lights & Dbl Closet, Lrg Bsmt Bedroom – Perfect for a teen Retreat! Relax or Swim Year-Round in the Swim Spa! (2020) The fully fenced backyard is extra deep (155ft lot) with a charming garden Shed & shaded Deck. Ideally located! Close to Parks, Trails, Schools, Shops & Restaurants. Commuters have Easy Access to the Linc & 403. This home is a MUST SEE! (id:59911)
One Percent Realty Ltd.
5129 Crimson King Way
Beamsville, Ontario
Welcome home to 5129 Crimson King Way in beautiful Beamsville. If you are looking for an established quiet neighbourhood this home is for you. Situated in the heart of Beamsville this 3 bedroom 2.5 bath home offers a finished basement with a family room, corner gas fireplace, 3 pc bath laundry combo and and extra storage area that could easily be converted into an additional bedroom or home office. Upper level offers spacious bedrooms, primary bedroom has ensuite privilege to 4pc bath with sep shower and soaker tub. Main floor lay out is open and bright with a dining / living room combo, oak kitchen leading to a large deck and yard. Separate entrance to lower level from garage, laundry hook up available on main level. Walking distance to Rotary Park and the Fleming Center, come make this home yours. (id:59911)
RE/MAX Escarpment Realty Inc.
441 Stonehenge Drive Unit# 27
Hamilton, Ontario
Welcome to the Meadowlands and the beautiful “Carnegie” Model executive townhome, tucked away in one of Ancaster’s most prestigious communities. This spacious 1,990 sq ft home features 3 bedrooms, 3.5 bathrooms, and a rare double-car garage. Lovingly maintained by the owners, it offers style, function, and room to grow. Step through the custom glass double doors into a grand foyer with soaring ceilings that open to the second floor. The main level boasts a bright, open-concept layout with 9’ ceilings, gleaming hardwood floors, and a cozy gas fireplace in the great room. The gourmet kitchen is a chef’s dream with stainless steel appliances, granite countertops, and ample cabinetry. It flows seamlessly into the dining area, which overlooks the backyard—perfect for entertaining. You’ll also find a stylish 2-piece powder room and a remodeled laundry room (2019) with striking blue custom cabinets and white quartz countertops. Upstairs, the oversized primary suite offers two closets (including a walk-in) and a 4-piece ensuite with a relaxing soaker tub. Two additional generous bedrooms and another 4-piece bathroom complete the second floor The finished lower level offers even more living space with a large family room, dining area, and full 3-piece bath—ideal for guests or movie nights. Outside, enjoy a sunny backyard deck—perfect for BBQs and summer gatherings. This home checks all the boxes—style, space, and location. Don’t miss your chance to call it home! (id:59911)
Sutton Group - Summit Realty Inc.
20 Mc Kay St E Street E
Cayuga, Ontario
A Rare Opportunity! Welcome to this exceptional 5+1 bedroom, 3 full bathroom home nestled on an expansive and mature 130’ x 135’ lot—a true gem in this price range. Properties with this combination of size, location, and square footage are seldom available. Boasting great curb appeal, the home features an attached 2-car garage with workshop, plus a paved driveway with parking for 5 vehicles. With 1,860 sq ft of well-appointed living space, this home is ideal for multi-generational families or anyone seeking spacious, small-town comfort. The main level offers 3 bedrooms and a full bath, a bright kitchen with white cabinetry, a dedicated dining area, and a cozy main-floor family room. Upstairs, you’ll find 2 generous bedrooms, a primary 4-piece bathroom, and an additional family room—perfect for a second living space or kids' retreat. The bright lower level includes a spacious rec room with a gas fireplace, a large bedroom with its own 4-piece ensuite, and ample storage. Step outside to enjoy the partially fenced backyard with interlock patio and covered seating area—ideal for entertaining or relaxing. Located just minutes from shopping, schools, parks, the scenic Grand Vista walking trail, and the beautiful Grand River waterfront park with boat launch, this property offers the perfect blend of lifestyle and location. Discover the charm of “Grand” Cayuga Living—your perfect family haven awaits! (id:59911)
Keller Williams Edge Realty
324 Mcneilly Road
Stoney Creek, Ontario
Stunning Upgraded Detached Home on Huge 104 x 141 Ft Lot! Detached Garage 1040 sqft. This 3+1 bed, 3.5 bath, 1900 sqft above ground offers the charm of a country property in a well-established neighborhood. Featuring a Home office , brand-new kitchen (June 2025), updated basement (2024), 2.5 fully renovated bathrooms (2024), hardwood floors on main level and a separate side entrance to the basement make it ideal for in law suit. Enjoy a spacious 26x40 heated garage with storage, a sunroom deck, large 22x24 back deck, beautiful garden, and massive concrete driveway can fit 10 cars. Prime location near Hwy access, schools, Costco & Winona Crossing Plaza. Offering the charm and space of a farmhouse without actually being one, this home is a rare find with thoughtful updates and incredible outdoor features. Truly unique and move-in ready! (id:59911)
RE/MAX Real Estate Centre Inc.
6 Silverthorne Court
Dunnville, Ontario
Custom Built country home on .9 Acre lot in executive court location! Amazing open concept bungalow with vaulted ceiling, and 15.5 ' x 15.5' Aztec Sunroom (2017) to enjoy the sunsets and escape the elements, then sneak out to the Hot Tub from the sunroom. Relax in the large living room with gas fireplace that is also open to the dining room and kitchen boasting great cabinet space and island. Primary bedroom offers ensuite, large walk in closet and darkening blinds for the weekend sleep in! Need space to park the cars and the toys, one extra deep bay ready your boat, this triple car garage equipped with garage door openers on all the doors. Tons of room for storage shelves as well a gas line for your BBQ inside garage or ready for the future garage heater. Upgrades and Updates include, easy clean luxury vinyl flooring, gas fireplace with remote control and blower, Flare Hot Tub 2021, whole home surge protector 2021 and 14 KW Generac Generator 2022, custom eclipse roller blinds, lower level rec room and den/office finished in 2021, concrete walkways in front and back with easy maintenance gardens. Be sure to check out the floor plans for this amazing home layout with bedroom on both sides of the home. Room type other is unfinished space. (id:59911)
RE/MAX Escarpment Realty Inc.
5 Orsi Road
Caledon, Ontario
If you are looking for a safe, family-oriented community, this upgraded 4+1 bed, 4-bath home in Caledon East delivers just that. Nestled on a premium ravine lot with a river and pond, it backs onto the Caledon Trailway, offering privacy and tranquility. The home features a walkout basement, two decks, and three points of access to the backyard, ideal for family gatherings or outdoor activities.The spacious master suite includes a sitting area, which can easily be converted back into a fourth bedroom (as per Geowarehouse). The renovated kitchen is equipped with an induction cooktop, Caesarstone counters, and laminate flooring. Recent upgrades include a new 200 Amp electrical panel, new windows, railings, front and backyard doors, garage doors with epoxy floors, and a concrete driveway with side paths. Additionally, the home boasts updated washrooms, California shutters, hardwood floors in the master, and a deck hot tub.With bright, open spaces and a walkout basement that features two separate areas, this home offers ample room for family living. The property is conveniently located near schools, shops, arenas, soccer fields, ski hills, and trails, offering the perfect blend of safety, style, and convenience for modern families. (id:59911)
Real Broker Ontario Ltd.
70 - 10 Birmingham Drive
Cambridge, Ontario
Discover this stunning, brand-new end-unit townhome located in the desirable Galt North neighborhood of Cambridge. Offering a spacious 4-bedroom, 2.5-bath layout, this home is just minutes from Highway 401 for effortless commuting. The open-concept design boasts generous living areas, modern finishes, and a stylish kitchen featuring granite countertops, a matching backsplash, and brand-new stainless steel appliances. Upstairs, enjoy the convenience of in-suite laundry and well-designed closets that provide ample storage. Natural light floods every room, enhancing the sleek, contemporary aesthetic throughout. A private balcony offers a perfect spot to relax, while the attached single-car garage and double driveway provide parking for up to three vehicles. Ideally located close to shopping, dining, and major highways, this home puts everything you need right at your fingertips. (id:59911)
Homelife/miracle Realty Ltd
102 & 103 - 10 Downie Street
Stratford, Ontario
Exceptional business opportunity in Stratford! This Fresh Burrito franchise is in a prime location with high visibility and foot traffic. The franchise is situated in a desirable area, surrounded by high-density residential neighborhoods, offices, restaurants, and retail establishments. This is an excellent chance to join a growing Mexican franchise business with strong monthly sales and affordable rent at 2858.33 + HST includes (including all utilities - Hydro/Gas/Water). It also includes Taco Star ghost kitchen. The lease term is 10 years, with options to renew for 5+5 years. Enjoy low royalty fees and exceptional franchise support. A comprehensive list of equipment and chattels will be available with an offer. The chattels are owned and brand new. Dont miss out on this fantastic investment opportunity! (id:59911)
Royal LePage Terra Realty
21 Glen Eden Court
Hamilton, Ontario
Welcome to gorgeous 21 Glen Eden Court, Hamilton! Pristine, meticulously maintained home located in prime West Hamilton Mountain with tons of quality updates and features, ready to move in and enjoy! Upper level features 4 bedrooms with laminate flooring and 4 pcs bath. Main level features updated kitchen with white cabinets, pot lights, counters, back splash tiles, s/s appliances, which opens to dining room, large living room with fireplace, huge window for extra natural light, and main floor powder room. Partially finished basement with huge rec room or play area, bathroom, laundry and storage room. Enjoy your huge pie shaped backyard, wood deck, and custom build green house. Single wide extra long driveway that fits up to 4 cars. Carpet free home. Near schools, parks, shopping, public transportation and hwy access. Show 10++. Pride of ownership is definitely here. Room sizes approximate. (id:59911)
RE/MAX Escarpment Realty Inc.
8232 Concession Road 12
Mapleton, Ontario
Rare Opportunity to own 1.29 Acres of Agricultural Land with Development Potential in Moorefield Ontario (Wellington County). Discover the charm and possibilities of rural living with this exceptional 1.29-acre agricultural lot located in the peaceful community of Moorefield. Featuring 150 feet of frontage and 375 feet of depth, this expansive parcel offers a rare chance to secure land in a quiet and growing area of Wellington County. While a portion of the lot is identified under wetland interest, the remaining area is regulated by the Grand River Conservation Authority (GRCA), providing a unique opportunity for those seeking to build a dream home or explore agricultural uses, subject to all necessary approvals. Preliminary observations suggest potential to build on the east side of the lot, which may involve tree removal and will require GRCA approval and a delineation study to confirm usable development space. This property is ideal for buyers looking for affordable land with long-term upside, whether as a future home site, investment hold, or potential recreational retreat. The natural surroundings, peaceful atmosphere, and proximity to rural amenities make it a perfect canvas for the right vision. (id:59911)
RE/MAX Metropolis Realty
